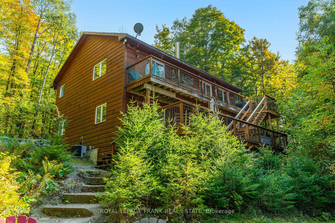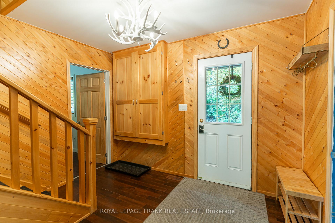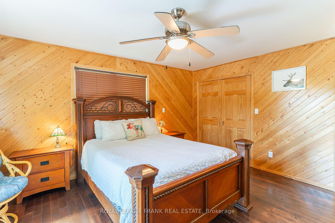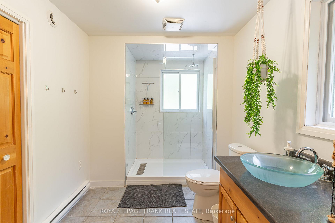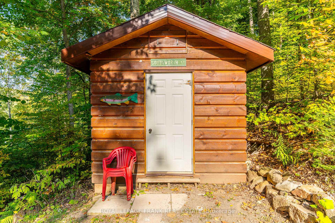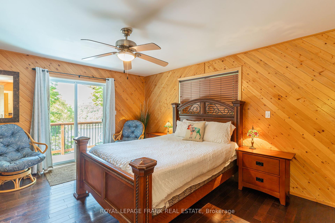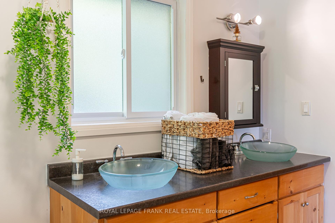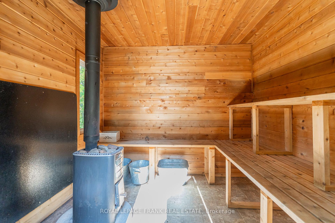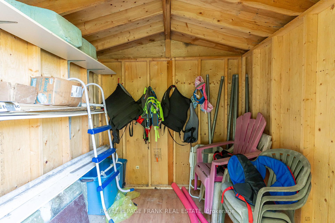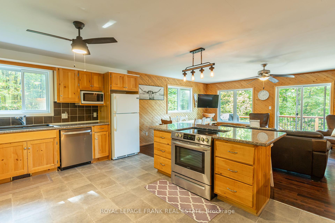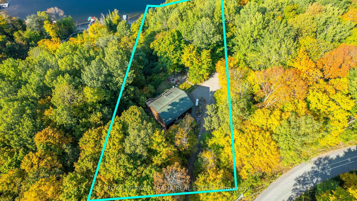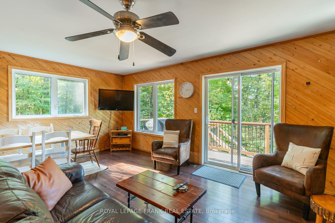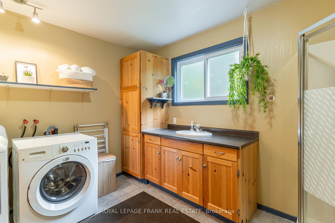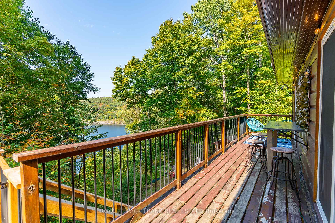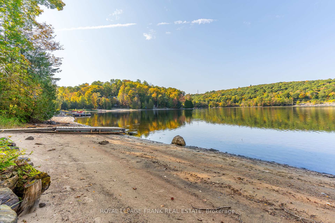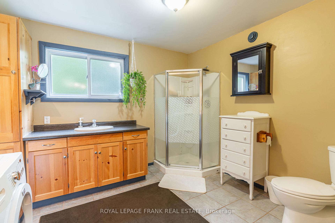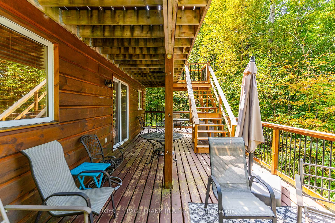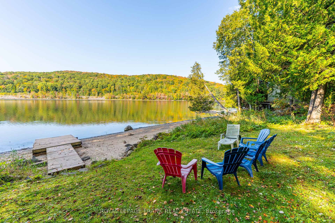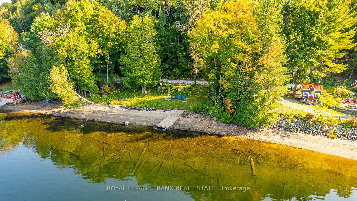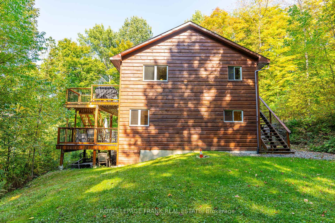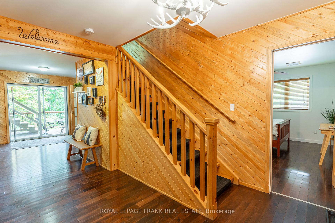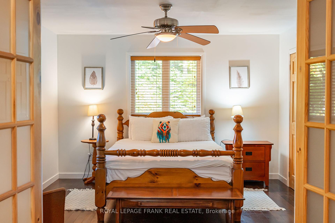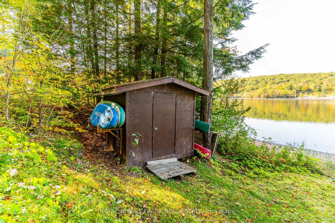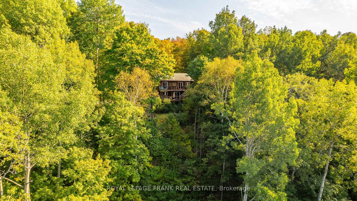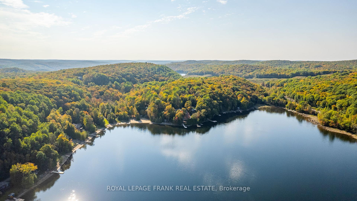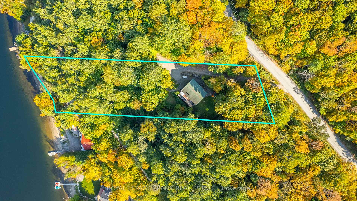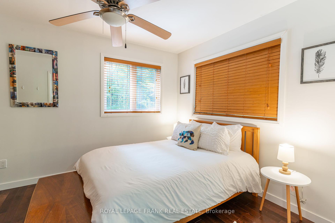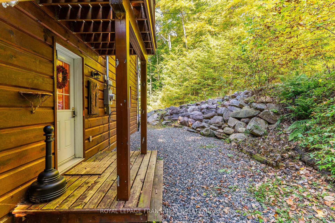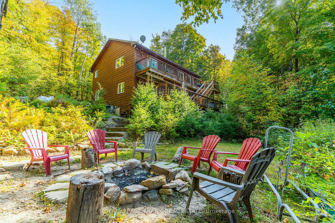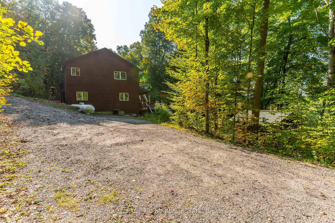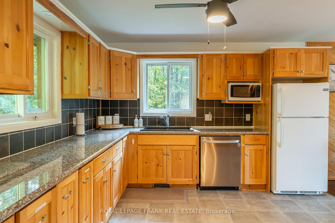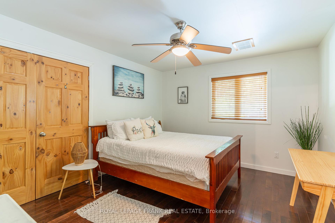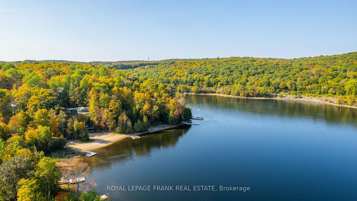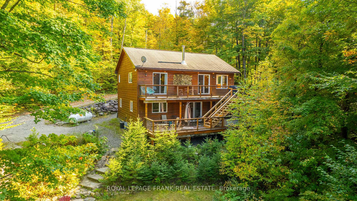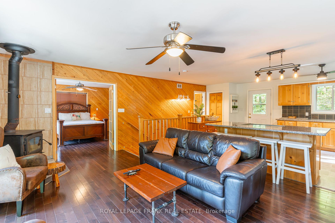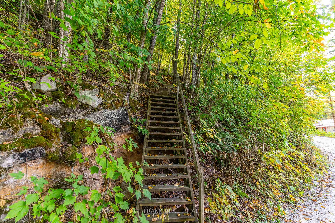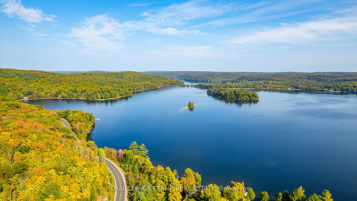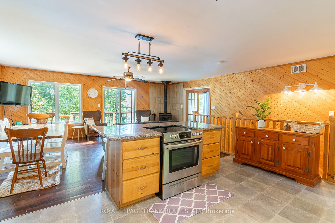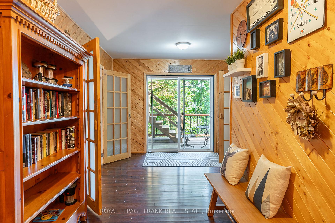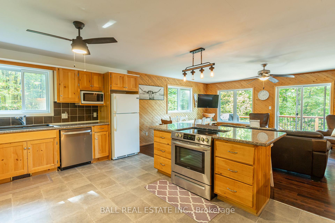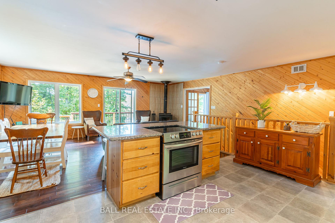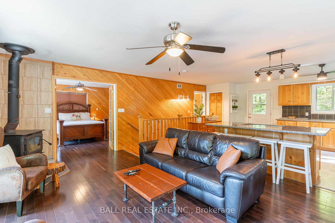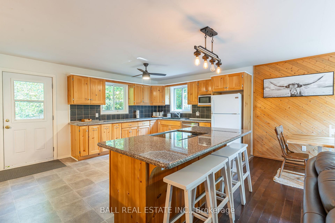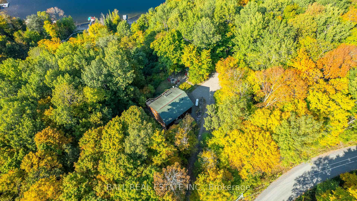$954,000
Available - For Sale
Listing ID: X9361561
1091 EaShores Road North , Dysart et al, K0M 1M0, Haliburton
| Nestled in the beautiful Haliburton Highlands, this idyllic cottage is the perfect retreat to relax and enjoy nature. Just steps from your private sandy-bottom beach on a crystal-clear, weed-free lake, this property is loaded with must-see amenities. Tongue and groove pine throughout, entrance level features 3 cozy bedrooms with new beds, a full bathroom, and a walkout porch for fresh air. The upper level boasts an open-concept kitchen, a living room with stunning elevated views of Eagle Lake, and a spacious primary bedroom with an ensuite bathroom and private balcony. Upper and lower decks offer ample seating. Turn-key, furnished and ready to enjoy, includes 2 paddleboards, 2 canoes, a private dock, and Adirondack chairs for lake relaxation. Explore local walking trails or relax in the 8-person outdoor sauna. Just 5 minutes from Sir Sam's Ski and 15 minutes from Haliburton Village, with public beach access and a boat launch nearby. This cottage has great financial success annually on AirBnB! |
| Price | $954,000 |
| Taxes: | $3028.62 |
| Occupancy: | Owner |
| Address: | 1091 EaShores Road North , Dysart et al, K0M 1M0, Haliburton |
| Acreage: | .50-1.99 |
| Directions/Cross Streets: | HALIBURTON LAKE ROAD TO EASHORES ROAD |
| Rooms: | 8 |
| Bedrooms: | 4 |
| Bedrooms +: | 0 |
| Family Room: | T |
| Basement: | Crawl Space |
| Level/Floor | Room | Length(ft) | Width(ft) | Descriptions | |
| Room 1 | Upper | Great Roo | 26.57 | 20.57 | Combined w/Kitchen, Combined w/Dining, Combined w/Living |
| Room 2 | Upper | Bedroom | 15.32 | 13.42 | Large Closet |
| Room 3 | Upper | Bathroom | 13.42 | 7.51 | 4 Pc Bath, Double Sink |
| Room 4 | Upper | Bedroom 2 | 13.42 | 11.32 | Large Closet |
| Room 5 | Ground | Bathroom | 9.41 | 11.41 | Combined w/Laundry, 3 Pc Bath |
| Room 6 | Ground | Foyer | 10.76 | 26.57 | |
| Room 7 | Ground | Bedroom 3 | 11.91 | 9.41 | Large Closet |
| Room 8 | Ground | Bedroom 4 | 12.17 | 13.42 | Large Closet |
| Washroom Type | No. of Pieces | Level |
| Washroom Type 1 | 4 | |
| Washroom Type 2 | 3 | |
| Washroom Type 3 | 0 | |
| Washroom Type 4 | 0 | |
| Washroom Type 5 | 0 |
| Total Area: | 0.00 |
| Approximatly Age: | 6-15 |
| Property Type: | Detached |
| Style: | 2-Storey |
| Exterior: | Wood |
| Garage Type: | None |
| (Parking/)Drive: | Private |
| Drive Parking Spaces: | 6 |
| Park #1 | |
| Parking Type: | Private |
| Park #2 | |
| Parking Type: | Private |
| Pool: | None |
| Other Structures: | Garden Shed |
| Approximatly Age: | 6-15 |
| Approximatly Square Footage: | 1500-2000 |
| Property Features: | Sloping, Waterfront |
| CAC Included: | N |
| Water Included: | N |
| Cabel TV Included: | N |
| Common Elements Included: | N |
| Heat Included: | N |
| Parking Included: | N |
| Condo Tax Included: | N |
| Building Insurance Included: | N |
| Fireplace/Stove: | Y |
| Heat Type: | Forced Air |
| Central Air Conditioning: | Central Air |
| Central Vac: | N |
| Laundry Level: | Syste |
| Ensuite Laundry: | F |
| Sewers: | Septic |
| Water: | Drilled W |
| Water Supply Types: | Drilled Well |
| Utilities-Hydro: | Y |
$
%
Years
This calculator is for demonstration purposes only. Always consult a professional
financial advisor before making personal financial decisions.
| Although the information displayed is believed to be accurate, no warranties or representations are made of any kind. |
| ROYAL LEPAGE FRANK REAL ESTATE |
|
|

Lynn Tribbling
Sales Representative
Dir:
416-252-2221
Bus:
416-383-9525
| Virtual Tour | Book Showing | Email a Friend |
Jump To:
At a Glance:
| Type: | Freehold - Detached |
| Area: | Haliburton |
| Municipality: | Dysart et al |
| Neighbourhood: | Guilford |
| Style: | 2-Storey |
| Approximate Age: | 6-15 |
| Tax: | $3,028.62 |
| Beds: | 4 |
| Baths: | 2 |
| Fireplace: | Y |
| Pool: | None |
Locatin Map:
Payment Calculator:

