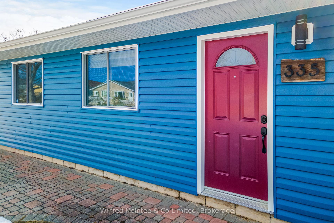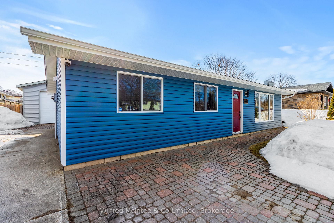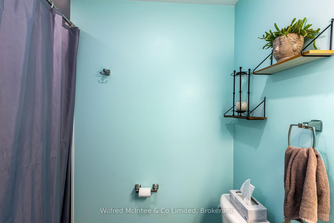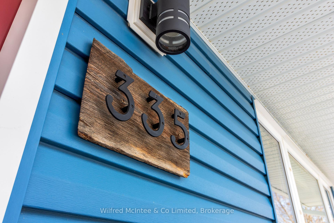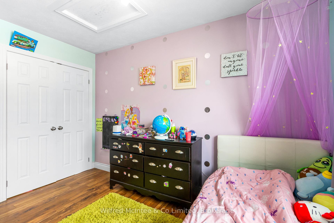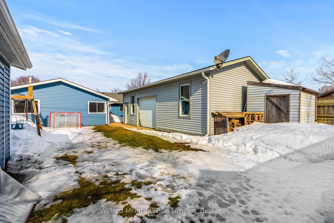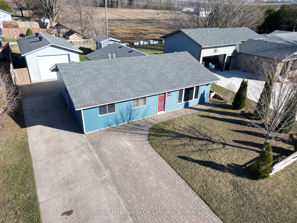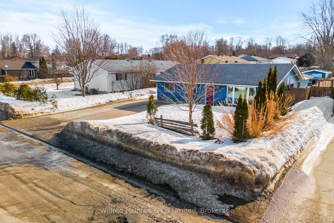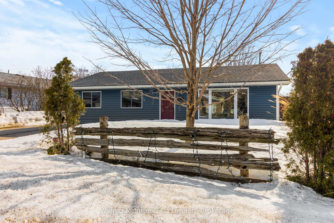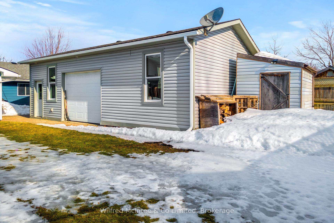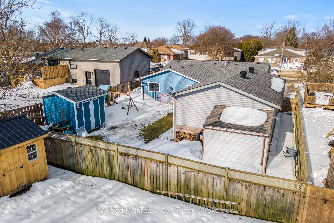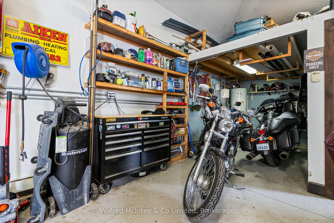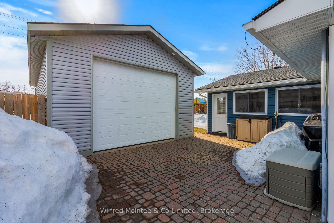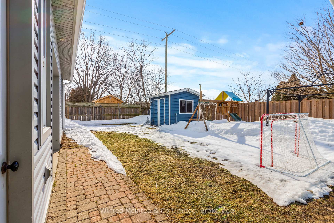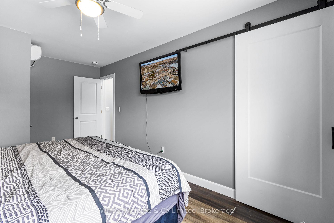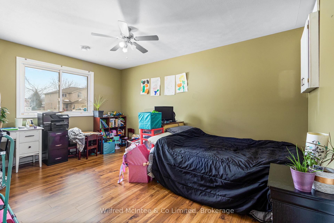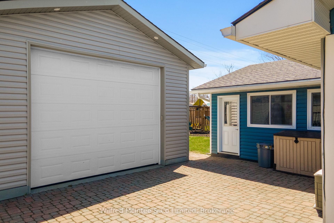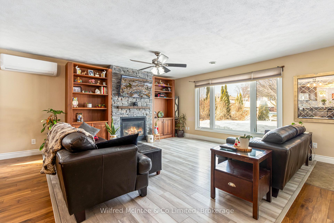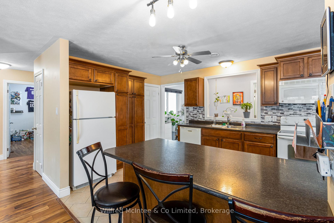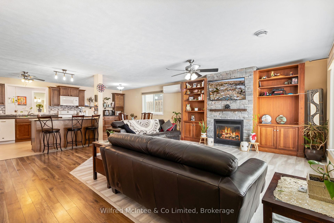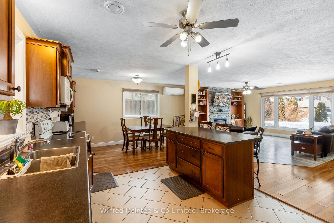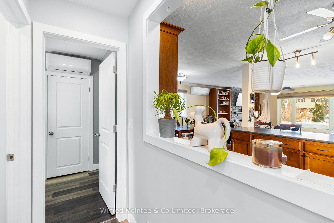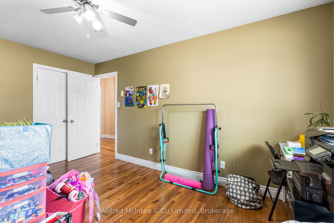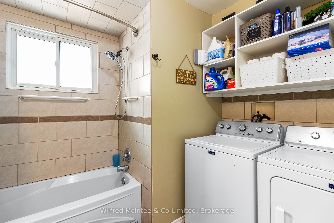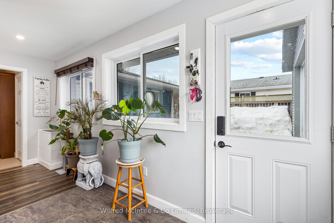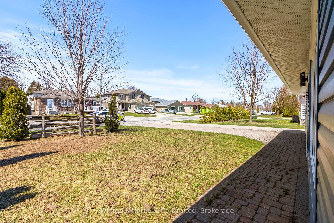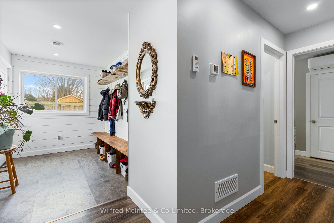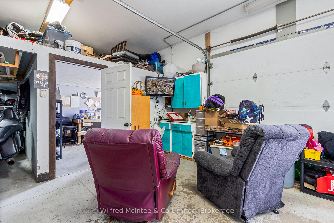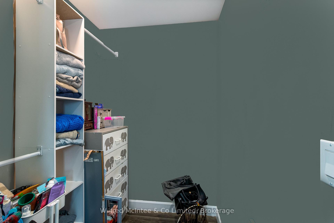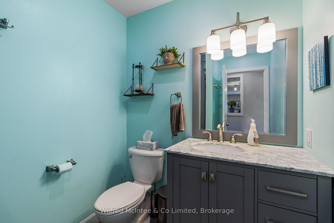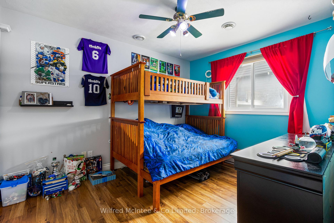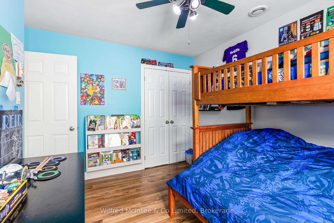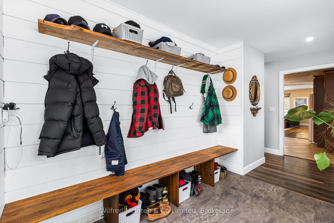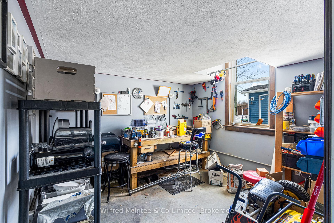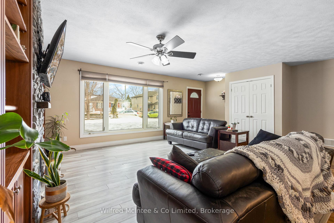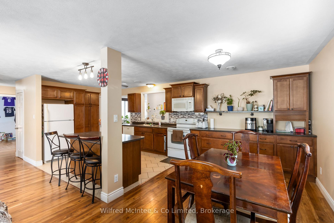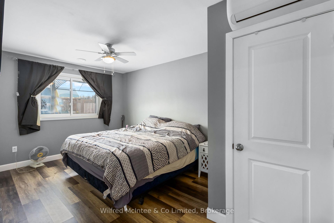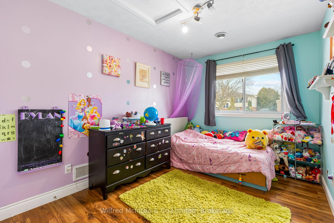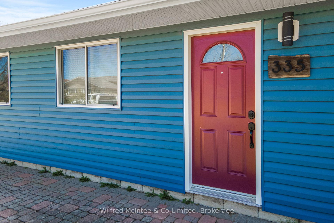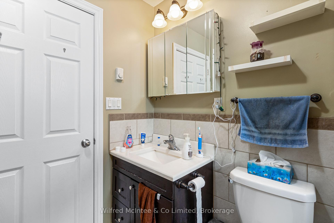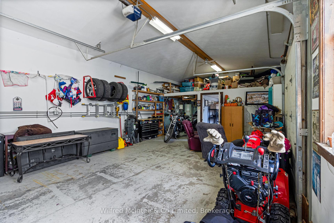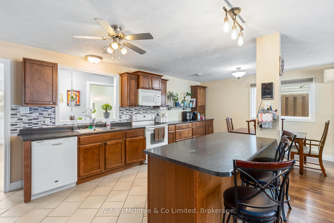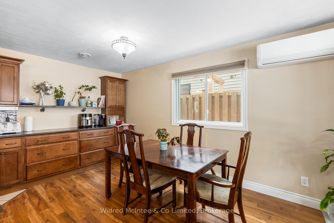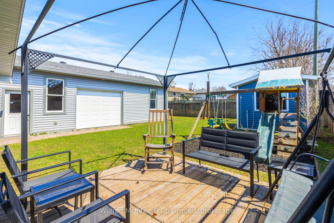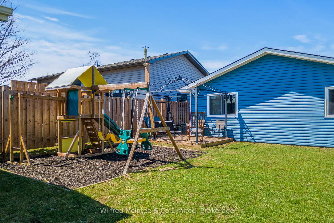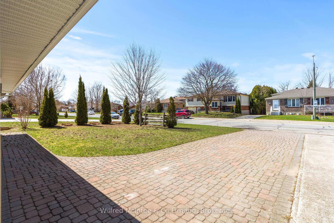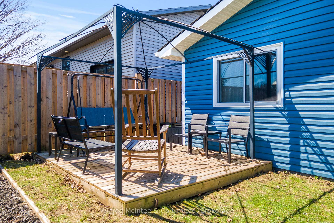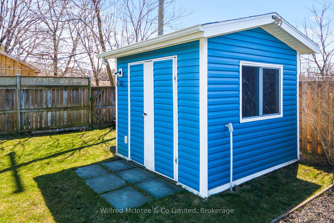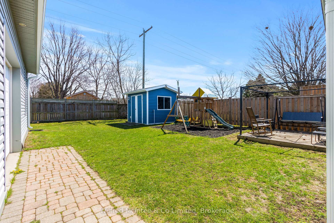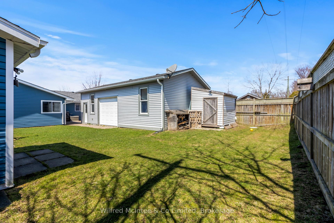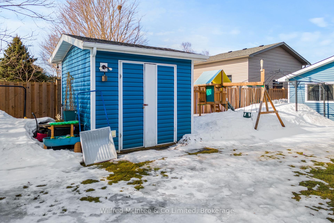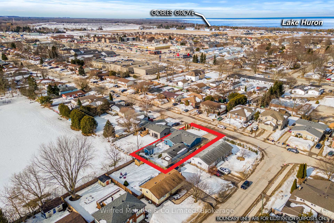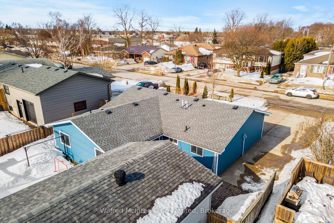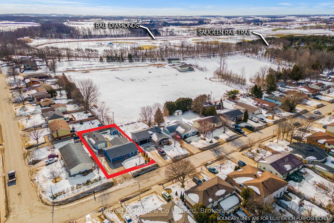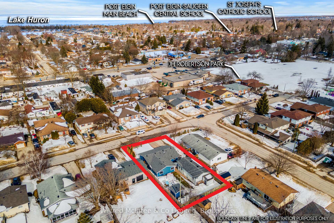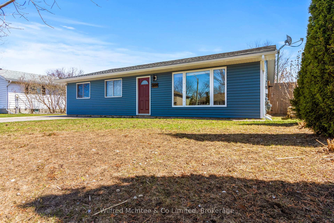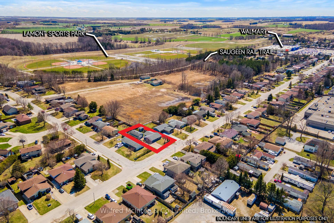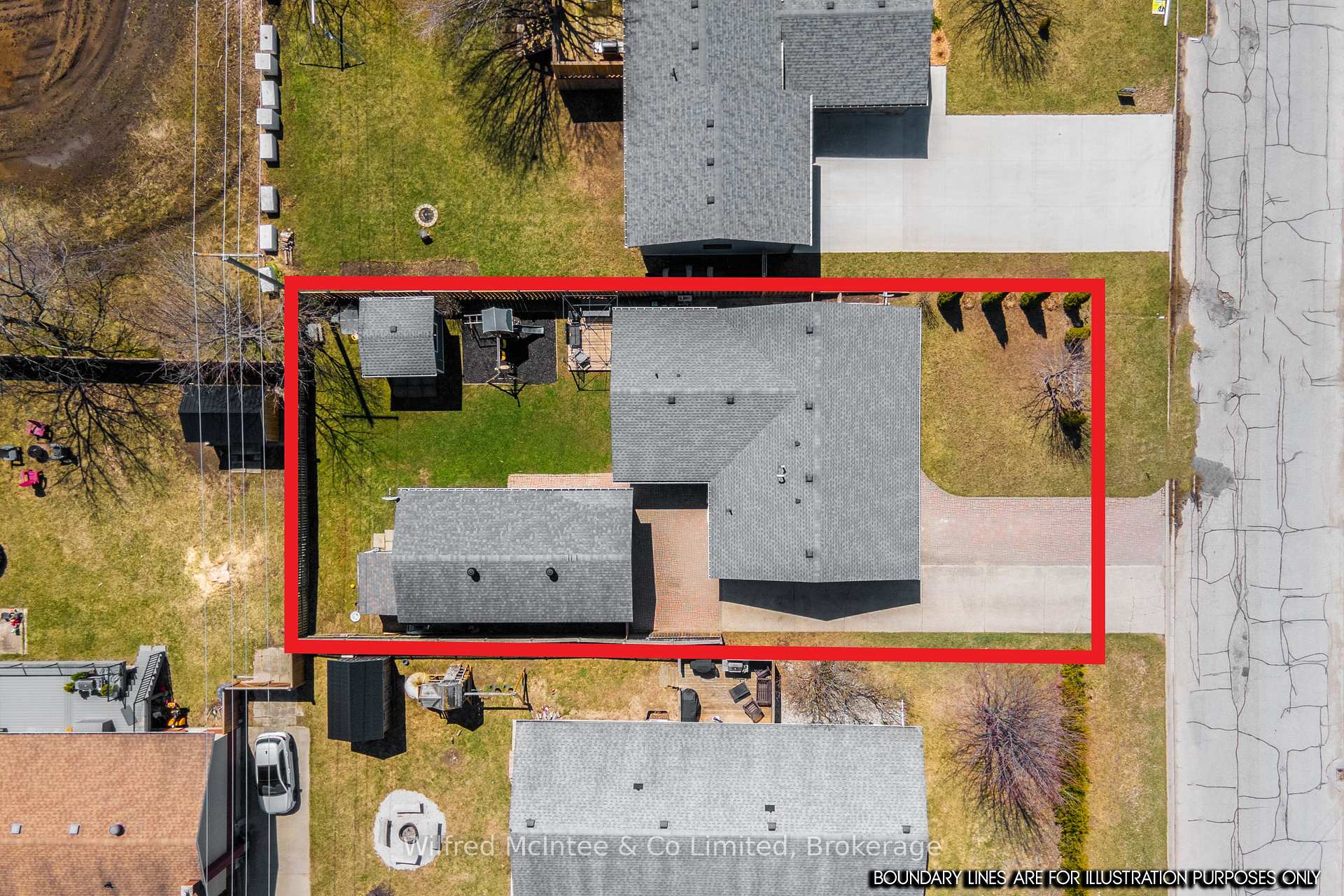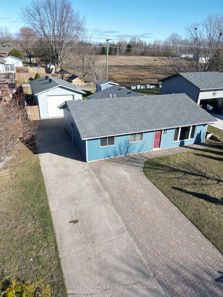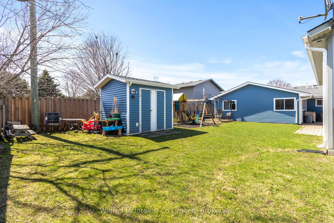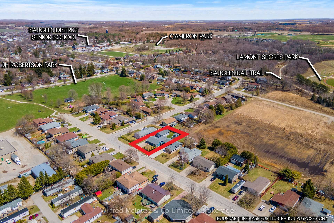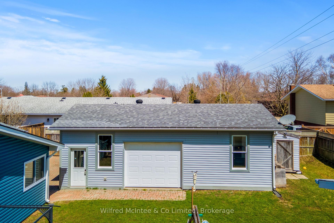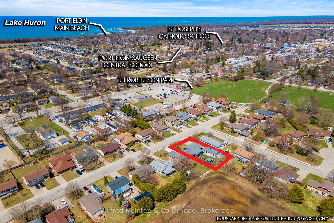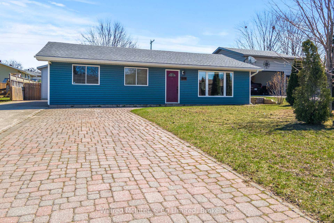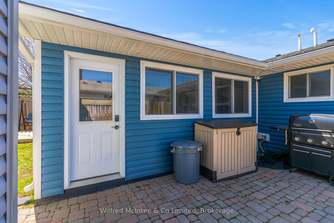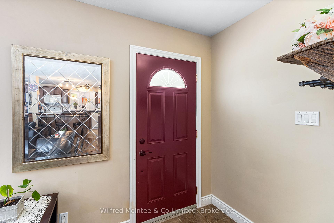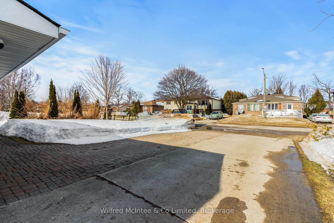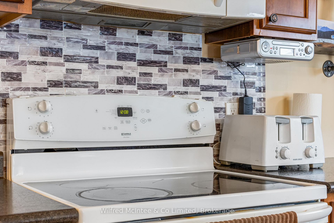$659,900
Available - For Sale
Listing ID: X12089948
335 Bricker Stre , Saugeen Shores, N0H 2C1, Bruce
| This showstopper 4-bedroom, 2-bathroom home is the total package fully updated, move-in ready, and absolutely loaded with extras! Offering over 1,600 sq.ft. of beautifully upgraded living space, including a 400 sq.ft. addition (2020) built on an ICF foundation, this home is perfect for families, hobbyists, and anyone who loves stylish, functional living. The spacious primary suite is a dream with a walk-in closet, private 3-piece ensuite, separate entrance, and mudroom ideal for multigenerational living, a home-based business, or potential rental suite. Youll love the peace of mind and modern comfort thanks to a new roof, siding, soffits, and fascia (2020), a Lennox furnace (2018), ductless A/C with 2 mini splits, a high-efficiency electric heat pump, gas fireplace, and in-floor radiant heating in both the addition and the shop. Speaking of the shop prepare to be wowed! This incredible 18'x32' heated and insulated detached shop features a massive 10'x12' overhead door, a loft, dedicated office space, and a bonus room ready to be converted into an accessory apartment or studio.Outside, the fully fenced yard is ready for fun with a large deck (2020), garden shed with power, gas BBQ hookup, and room for a pool, outdoor rink, or your dream backyard escape. The L-shaped addition provides built-in wind protection, making year-round outdoor entertaining a breeze.Located just steps from the scenic rail trail and Lamont Sports Park, this R2-zoned gem offers incredible versatility, whether you're looking for a forever home, income potential, or space to grow. Homes like this dont come along oftendont miss your chance! |
| Price | $659,900 |
| Taxes: | $3817.00 |
| Assessment Year: | 2024 |
| Occupancy: | Owner |
| Address: | 335 Bricker Stre , Saugeen Shores, N0H 2C1, Bruce |
| Directions/Cross Streets: | Maple Drive |
| Rooms: | 10 |
| Bedrooms: | 4 |
| Bedrooms +: | 0 |
| Family Room: | T |
| Basement: | None |
| Level/Floor | Room | Length(ft) | Width(ft) | Descriptions | |
| Room 1 | Main | Living Ro | 18.47 | 18.99 | |
| Room 2 | Main | Dining Ro | 8.99 | 10.99 | |
| Room 3 | Main | Kitchen | 10.99 | 12.66 | |
| Room 4 | Main | Bedroom 2 | 10.4 | 15.81 | |
| Room 5 | Main | Bedroom 3 | 9.41 | 11.64 | |
| Room 6 | Main | Bedroom 3 | 11.81 | 8.56 | |
| Room 7 | Main | Primary B | 10.14 | 16.47 | |
| Room 8 | Main | Foyer | 6.82 | 16.43 |
| Washroom Type | No. of Pieces | Level |
| Washroom Type 1 | 3 | Main |
| Washroom Type 2 | 4 | Main |
| Washroom Type 3 | 0 | |
| Washroom Type 4 | 0 | |
| Washroom Type 5 | 0 |
| Total Area: | 0.00 |
| Property Type: | Detached |
| Style: | Bungalow |
| Exterior: | Vinyl Siding |
| Garage Type: | Detached |
| (Parking/)Drive: | Private Do |
| Drive Parking Spaces: | 5 |
| Park #1 | |
| Parking Type: | Private Do |
| Park #2 | |
| Parking Type: | Private Do |
| Pool: | None |
| Approximatly Square Footage: | 1500-2000 |
| CAC Included: | N |
| Water Included: | N |
| Cabel TV Included: | N |
| Common Elements Included: | N |
| Heat Included: | N |
| Parking Included: | N |
| Condo Tax Included: | N |
| Building Insurance Included: | N |
| Fireplace/Stove: | Y |
| Heat Type: | Forced Air |
| Central Air Conditioning: | Central Air |
| Central Vac: | N |
| Laundry Level: | Syste |
| Ensuite Laundry: | F |
| Sewers: | Sewer |
| Utilities-Cable: | A |
| Utilities-Hydro: | Y |
$
%
Years
This calculator is for demonstration purposes only. Always consult a professional
financial advisor before making personal financial decisions.
| Although the information displayed is believed to be accurate, no warranties or representations are made of any kind. |
| Wilfred McIntee & Co Limited |
|
|

Lynn Tribbling
Sales Representative
Dir:
416-252-2221
Bus:
416-383-9525
| Book Showing | Email a Friend |
Jump To:
At a Glance:
| Type: | Freehold - Detached |
| Area: | Bruce |
| Municipality: | Saugeen Shores |
| Neighbourhood: | Saugeen Shores |
| Style: | Bungalow |
| Tax: | $3,817 |
| Beds: | 4 |
| Baths: | 2 |
| Fireplace: | Y |
| Pool: | None |
Locatin Map:
Payment Calculator:

