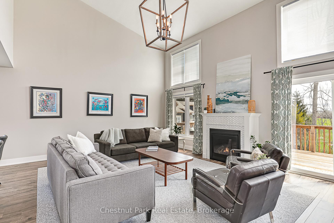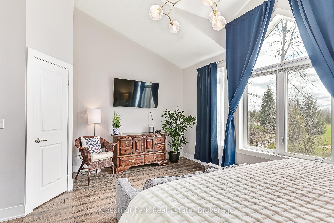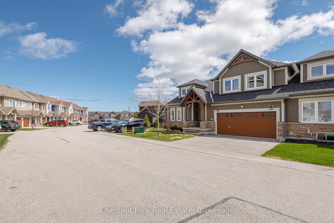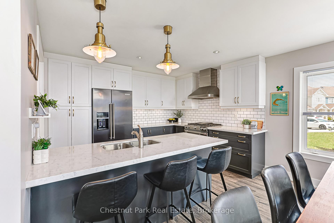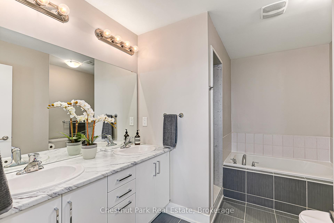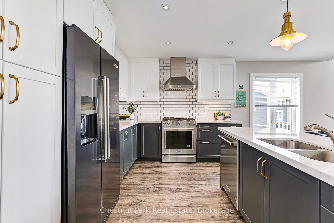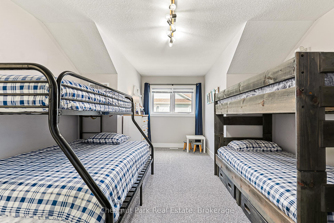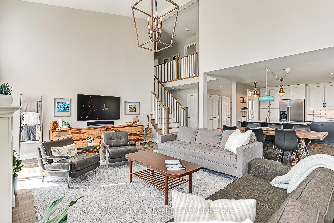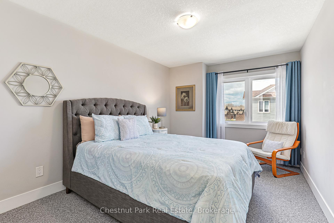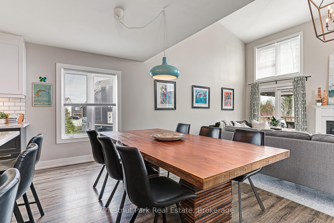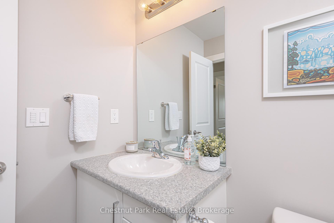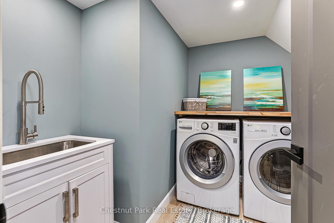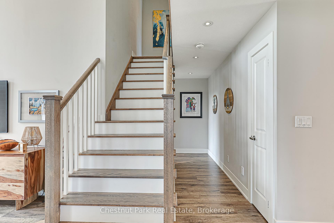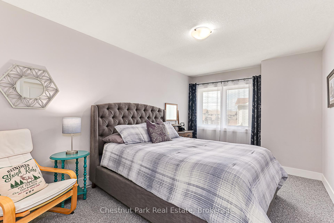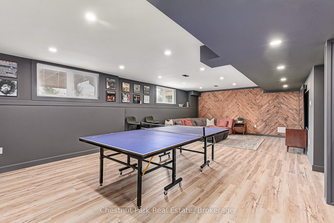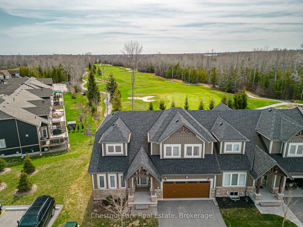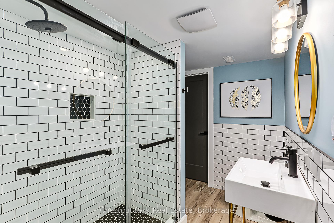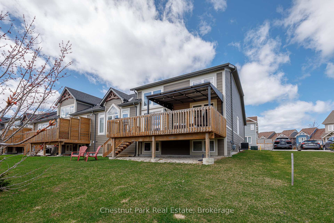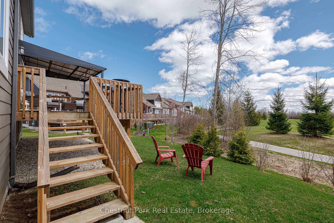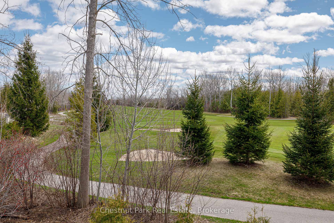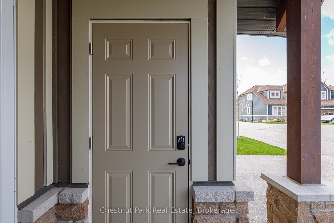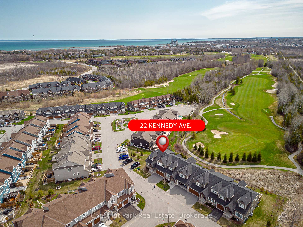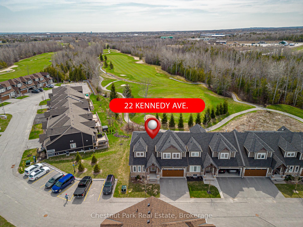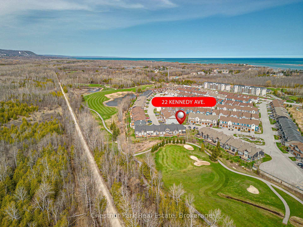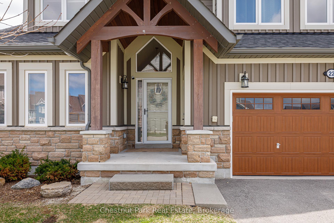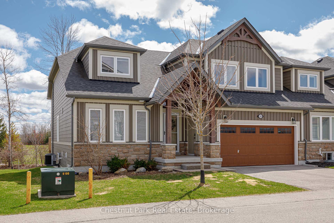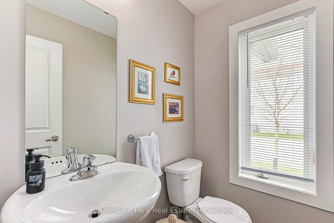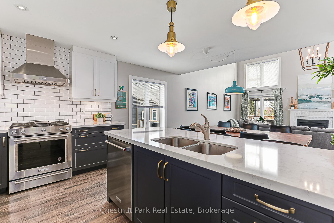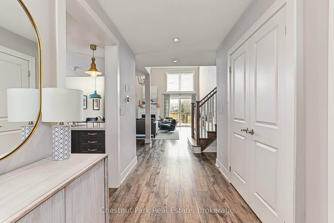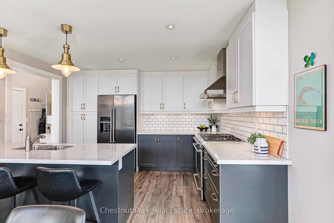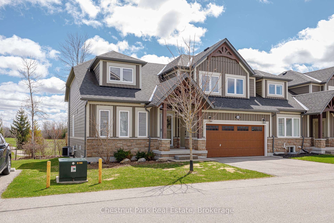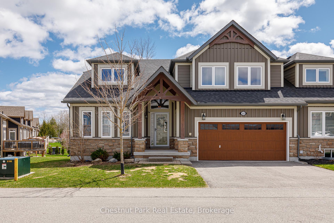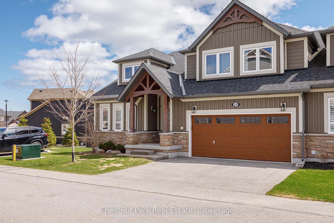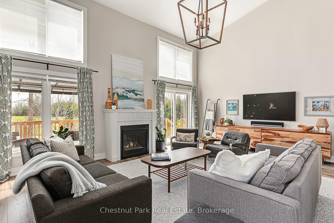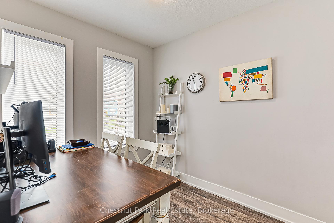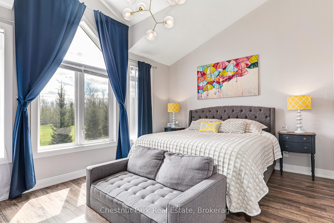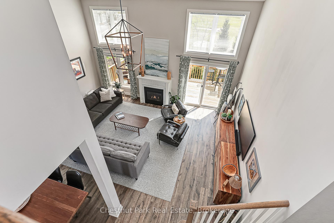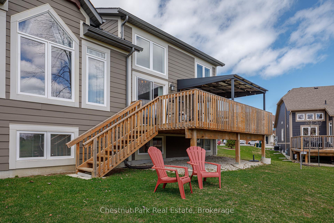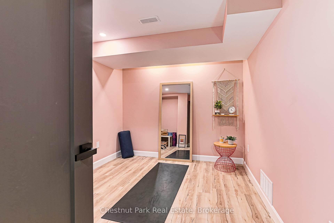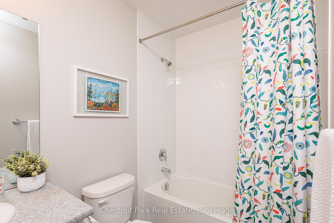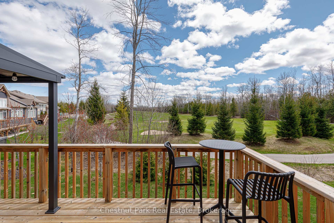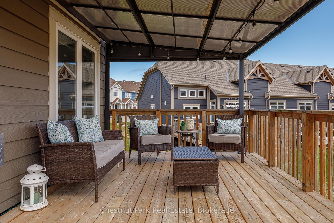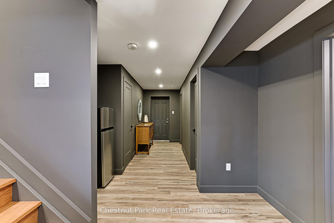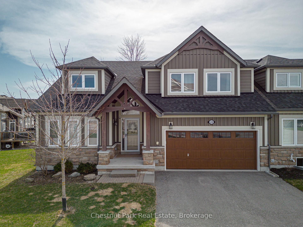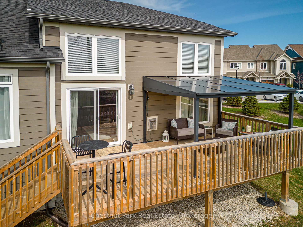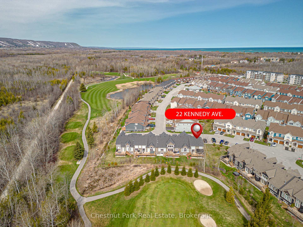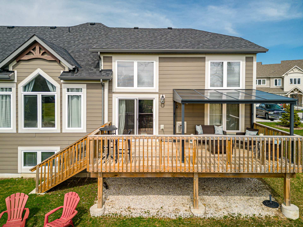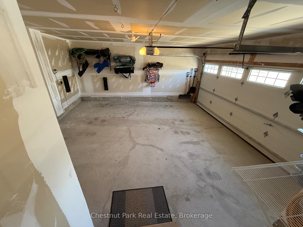$1,290,000
Available - For Sale
Listing ID: S12107739
22 Kennedy Aven , Collingwood, L9Y 0Z5, Simcoe
| Welcome to your perfect Collingwood retreat! This beautifully designed 5-bedroom end-unit townhouse offers the ideal blend of space, natural light, and unbeatable-location nestled right along the fairways of the Cranberry Golf Course and just minutes from the area's premier beaches, scenic trails, and ski clubs/resorts. Step inside to an airy open-concept layout, where floor-to-ceiling windows flood the home with sunlight and frame picturesque views of the lush green space beyond. The main floor features a generous primary suite with a private ensuite, a bright and versatile den/home office, and a functional kitchen outfitted with stainless steel appliances. The living and dining areas flow effortlessly together, creating a perfect space for both relaxed family living and stylish entertaining. Step out to the deck to enjoy your morning coffee while overlooking the golf course - your own peaceful escape. Upstairs, you'll find three spacious bedrooms with ample closet space and a 4-piece bath. The fully finished lower level offers even more room to relax or host guests, complete with a large recreation room, additional bedroom, full bathroom, and a bonus yoga/gym room. This home truly shines in every season. Enjoy quick access to the Georgian Trail, nearby private and public ski and golf clubs, beaches and a community recreation centre with outdoor pool. The large 2-car garage provides ample storage and parking, while visitor parking is just steps away. Whether you're seeking a luxurious weekend getaway, a cozy winter chalet, or a full-time residence that embraces Collingwood's year-round lifestyle this home delivers it all. |
| Price | $1,290,000 |
| Taxes: | $7191.00 |
| Occupancy: | Owner |
| Address: | 22 Kennedy Aven , Collingwood, L9Y 0Z5, Simcoe |
| Acreage: | < .50 |
| Directions/Cross Streets: | Cranberry Trail E and Devonshire St |
| Rooms: | 8 |
| Rooms +: | 3 |
| Bedrooms: | 4 |
| Bedrooms +: | 1 |
| Family Room: | F |
| Basement: | Full, Finished |
| Level/Floor | Room | Length(ft) | Width(ft) | Descriptions | |
| Room 1 | Main | Living Ro | 16.17 | 21.25 | W/O To Deck, Gas Fireplace, Window Floor to Ceil |
| Room 2 | Main | Kitchen | 10.3 | 12.3 | Centre Island, Combined w/Living, Double Sink |
| Room 3 | Main | Dining Ro | 6.92 | 12.66 | |
| Room 4 | Main | Primary B | 16.24 | 18.04 | 5 Pc Ensuite, Window Floor to Ceil, Walk-In Closet(s) |
| Room 5 | Main | Den | 8.95 | 7.15 | NW View, Overlooks Frontyard |
| Room 6 | Second | Bathroom | 8.5 | 4.89 | 4 Pc Bath |
| Room 7 | Second | Bedroom 2 | 9.97 | 14.86 | Walk-In Closet(s) |
| Room 8 | Second | Bedroom 3 | 9.87 | 14.92 | Walk-In Closet(s) |
| Room 9 | Second | Bedroom 4 | 12.2 | 22.27 | |
| Room 10 | Lower | Bedroom 5 | 13.15 | 8.99 | |
| Room 11 | Lower | Recreatio | 16.63 | 29.29 | Finished |
| Room 12 | Lower | Bathroom | 6.49 | 11.84 | 3 Pc Bath |
| Room 13 | Lower | Exercise | 9.05 | 12 | |
| Room 14 | Lower | Laundry | 7.31 | 7.87 | |
| Room 15 | Main | Bathroom | 5.35 | 4.26 | 2 Pc Bath |
| Washroom Type | No. of Pieces | Level |
| Washroom Type 1 | 2 | Main |
| Washroom Type 2 | 5 | Main |
| Washroom Type 3 | 3 | Lower |
| Washroom Type 4 | 4 | Second |
| Washroom Type 5 | 0 |
| Total Area: | 0.00 |
| Approximatly Age: | 6-15 |
| Property Type: | Att/Row/Townhouse |
| Style: | 2-Storey |
| Exterior: | Hardboard, Stone |
| Garage Type: | Built-In |
| (Parking/)Drive: | Inside Ent |
| Drive Parking Spaces: | 2 |
| Park #1 | |
| Parking Type: | Inside Ent |
| Park #2 | |
| Parking Type: | Inside Ent |
| Park #3 | |
| Parking Type: | Other |
| Pool: | Communit |
| Approximatly Age: | 6-15 |
| Approximatly Square Footage: | 2000-2500 |
| Property Features: | Golf, Greenbelt/Conserva |
| CAC Included: | N |
| Water Included: | N |
| Cabel TV Included: | N |
| Common Elements Included: | N |
| Heat Included: | N |
| Parking Included: | N |
| Condo Tax Included: | N |
| Building Insurance Included: | N |
| Fireplace/Stove: | Y |
| Heat Type: | Forced Air |
| Central Air Conditioning: | Central Air |
| Central Vac: | N |
| Laundry Level: | Syste |
| Ensuite Laundry: | F |
| Sewers: | Sewer |
| Utilities-Cable: | A |
| Utilities-Hydro: | Y |
$
%
Years
This calculator is for demonstration purposes only. Always consult a professional
financial advisor before making personal financial decisions.
| Although the information displayed is believed to be accurate, no warranties or representations are made of any kind. |
| Chestnut Park Real Estate |
|
|

Lynn Tribbling
Sales Representative
Dir:
416-252-2221
Bus:
416-383-9525
| Book Showing | Email a Friend |
Jump To:
At a Glance:
| Type: | Freehold - Att/Row/Townhouse |
| Area: | Simcoe |
| Municipality: | Collingwood |
| Neighbourhood: | Collingwood |
| Style: | 2-Storey |
| Approximate Age: | 6-15 |
| Tax: | $7,191 |
| Beds: | 4+1 |
| Baths: | 4 |
| Fireplace: | Y |
| Pool: | Communit |
Locatin Map:
Payment Calculator:

