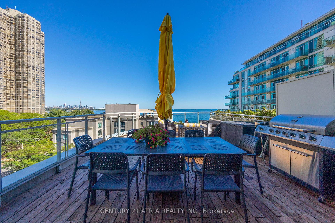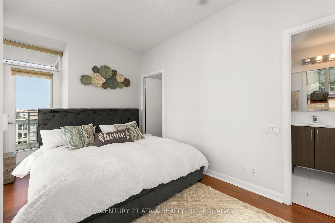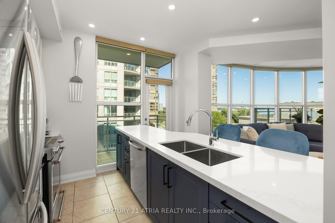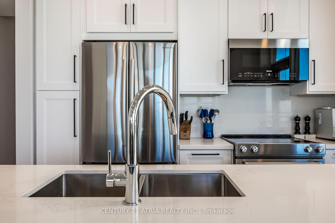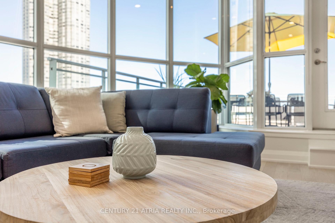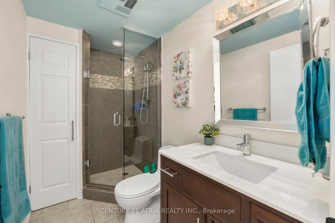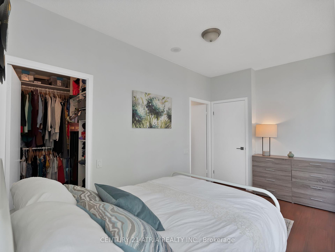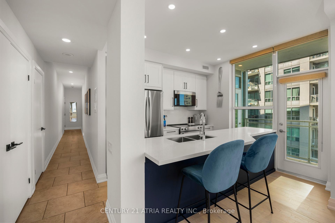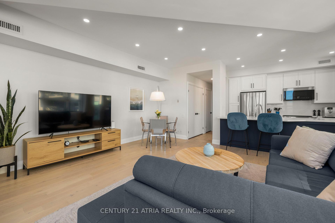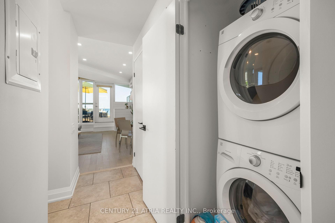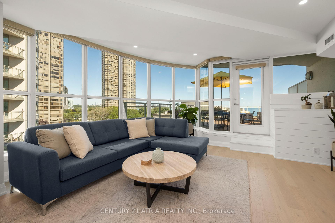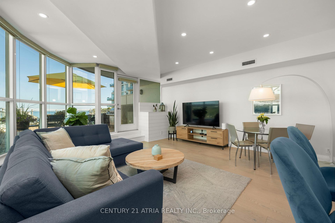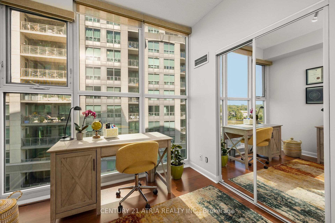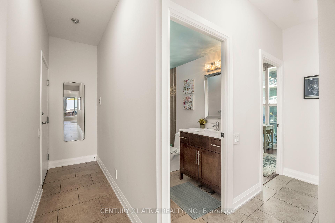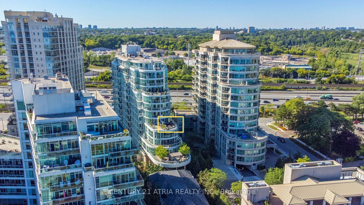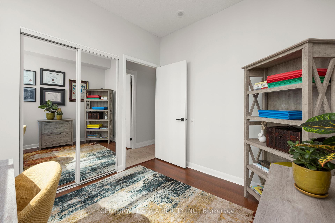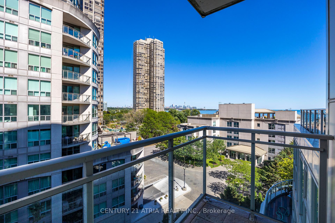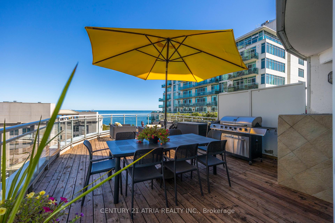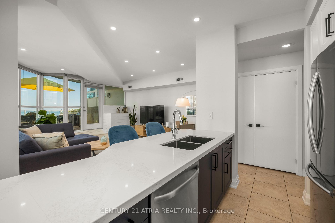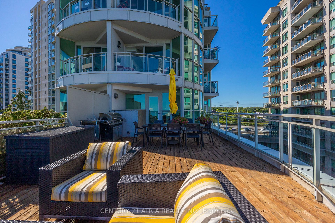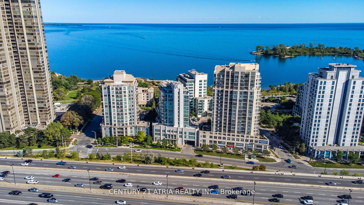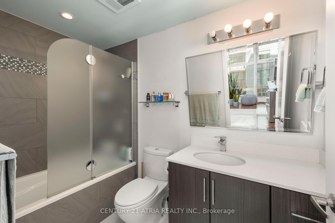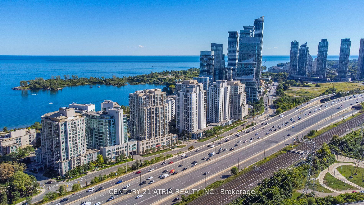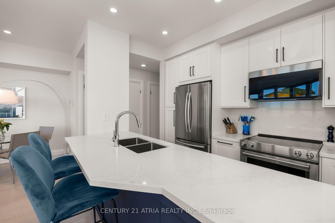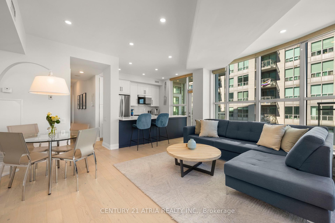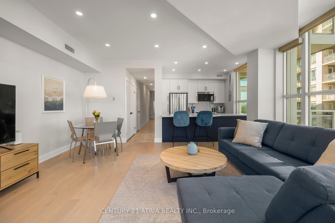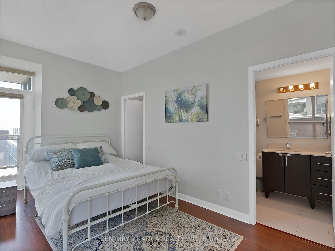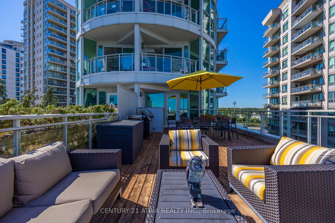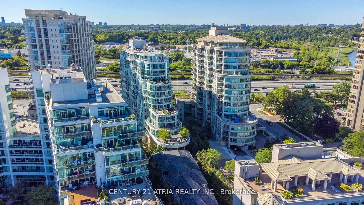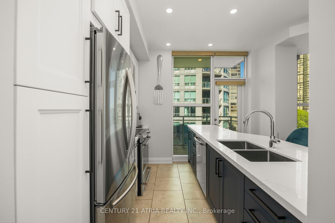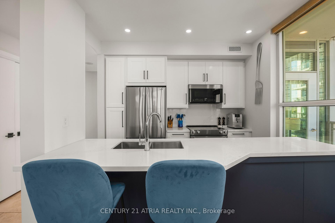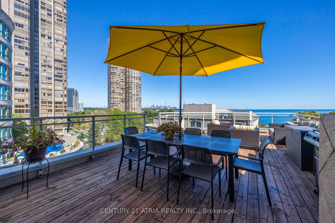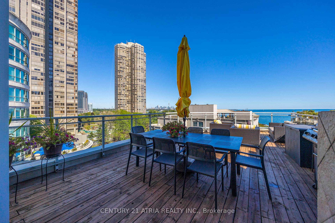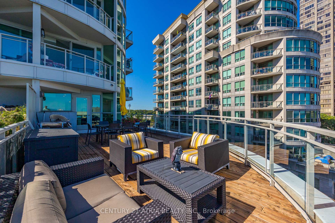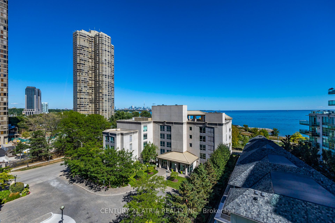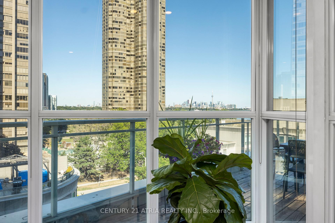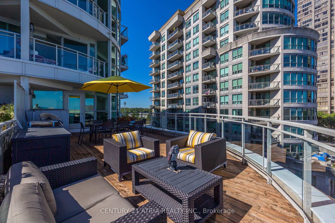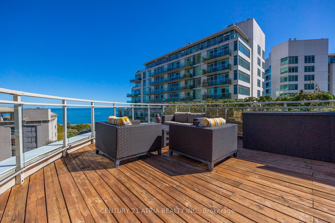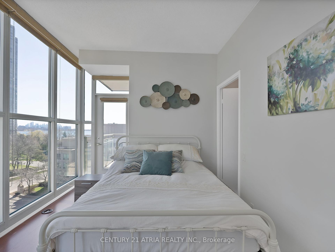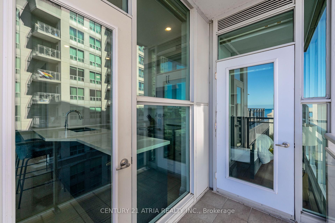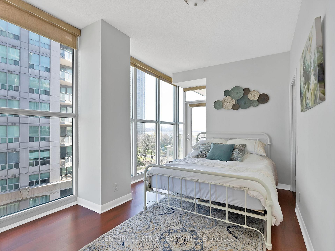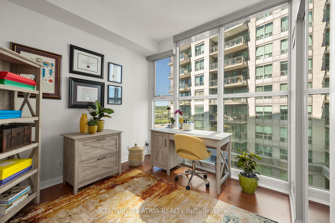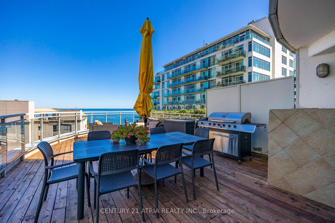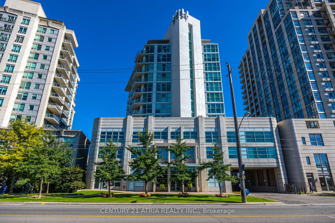$949,000
Available - For Sale
Listing ID: W12107955
2067 Lake shore Boul , Toronto, M8V 4B8, Toronto
| This condo checks all the boxes! Located in a boutique building, this stunning 2-bedroom, 2-bathroom condo boasts just under 1,500 sq. ft. of total living space. Entertain on the oversized terrace, featuring both Toronto skyline and Lake Ontario views, or step outside for a breath of fresh air on the second balcony. Recently renovated, the chefs dream kitchen boasts modern finishes, high-end appliances, and ample entertaining space on the quartz kitchen island. The condo includes two parking spots. Best of all? The maintenance fee is all-inclusive, so there are no pesky monthly bills to remember. The building is well-managed, and the community is tightly knit. Speedy elevators in this boutique condo building makes getting in and out of your unit simple. Easily step outside and enjoy scenic trails, parks, and lake views just steps from your door. With easy access to the Gardiner, GO Transit, and TTC, commuting is a breeze. The area offers vibrant community events, outdoor activities, and a pet-friendly atmosphere, making it ideal for professionals, families, and retirees alike. Featuring Sought after south eastern views of Toronto skyline and Lake Ontario. Including one of the largest terraces in Mimico, a rare find with backyard like feels in a condo. Dine on your terrace, watch the air show and so much more. **EXTRAS** Stainless Steel Fridge, Stove, Dishwasher,Microwave, Washer And Dryer, Custom Blinds Throughout The Unit. Very Well Managed Boutique Building With Gym, Lap Pool, Sauna, Concierge, Security System, Party Room. New Amenity Space Coming Soon! |
| Price | $949,000 |
| Taxes: | $2875.40 |
| Occupancy: | Owner |
| Address: | 2067 Lake shore Boul , Toronto, M8V 4B8, Toronto |
| Postal Code: | M8V 4B8 |
| Province/State: | Toronto |
| Directions/Cross Streets: | lake shore blvd w/ park lawn |
| Level/Floor | Room | Length(ft) | Width(ft) | Descriptions | |
| Room 1 | Main | Living Ro | 17.48 | 22.14 | Hardwood Floor, Open Concept, Overlook Water |
| Room 2 | Main | Dining Ro | 17.48 | 22.14 | Hardwood Floor, Open Concept, Combined w/Living |
| Room 3 | Main | Kitchen | 6.99 | 9.41 | Tile Floor, Open Concept, Stainless Steel Appl |
| Room 4 | Main | Primary B | 9.41 | 14.24 | Hardwood Floor, Ensuite Bath, Balcony |
| Room 5 | Main | Bedroom 2 | 9.41 | 9.15 | Hardwood Floor, Closet |
| Washroom Type | No. of Pieces | Level |
| Washroom Type 1 | 4 | Main |
| Washroom Type 2 | 0 | |
| Washroom Type 3 | 0 | |
| Washroom Type 4 | 0 | |
| Washroom Type 5 | 0 |
| Total Area: | 0.00 |
| Sprinklers: | Secu |
| Washrooms: | 2 |
| Heat Type: | Heat Pump |
| Central Air Conditioning: | Central Air |
| Elevator Lift: | False |
$
%
Years
This calculator is for demonstration purposes only. Always consult a professional
financial advisor before making personal financial decisions.
| Although the information displayed is believed to be accurate, no warranties or representations are made of any kind. |
| CENTURY 21 ATRIA REALTY INC. |
|
|

Lynn Tribbling
Sales Representative
Dir:
416-252-2221
Bus:
416-383-9525
| Virtual Tour | Book Showing | Email a Friend |
Jump To:
At a Glance:
| Type: | Com - Condo Apartment |
| Area: | Toronto |
| Municipality: | Toronto W06 |
| Neighbourhood: | Mimico |
| Style: | Apartment |
| Tax: | $2,875.4 |
| Maintenance Fee: | $1,327.34 |
| Beds: | 2 |
| Baths: | 2 |
| Fireplace: | Y |
Locatin Map:
Payment Calculator:

