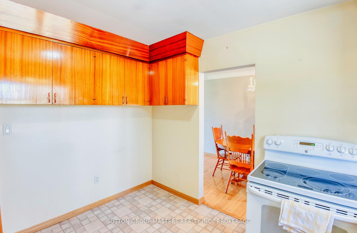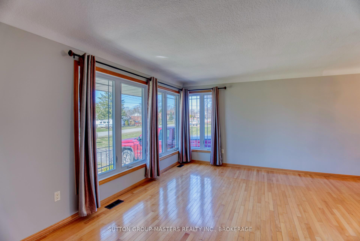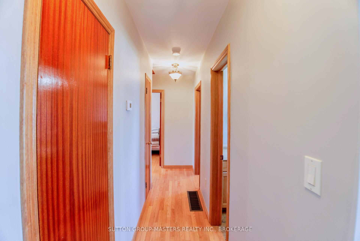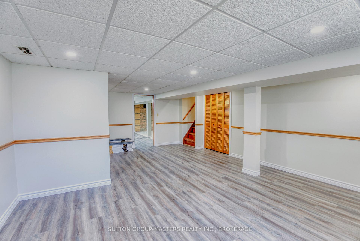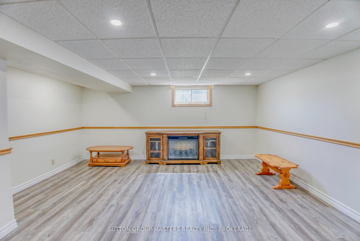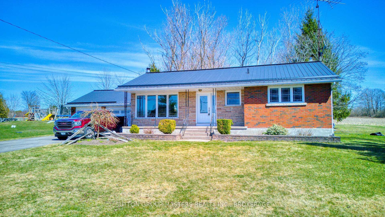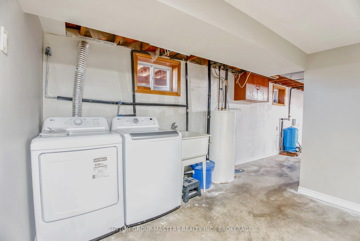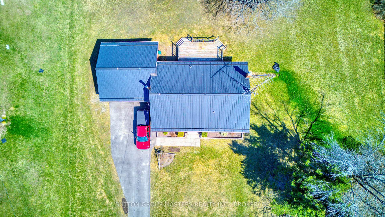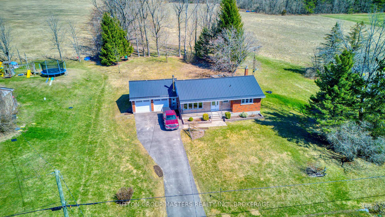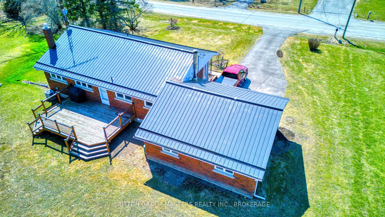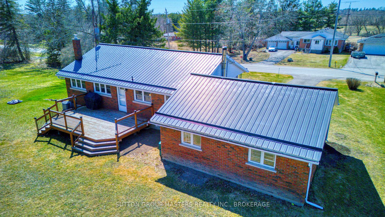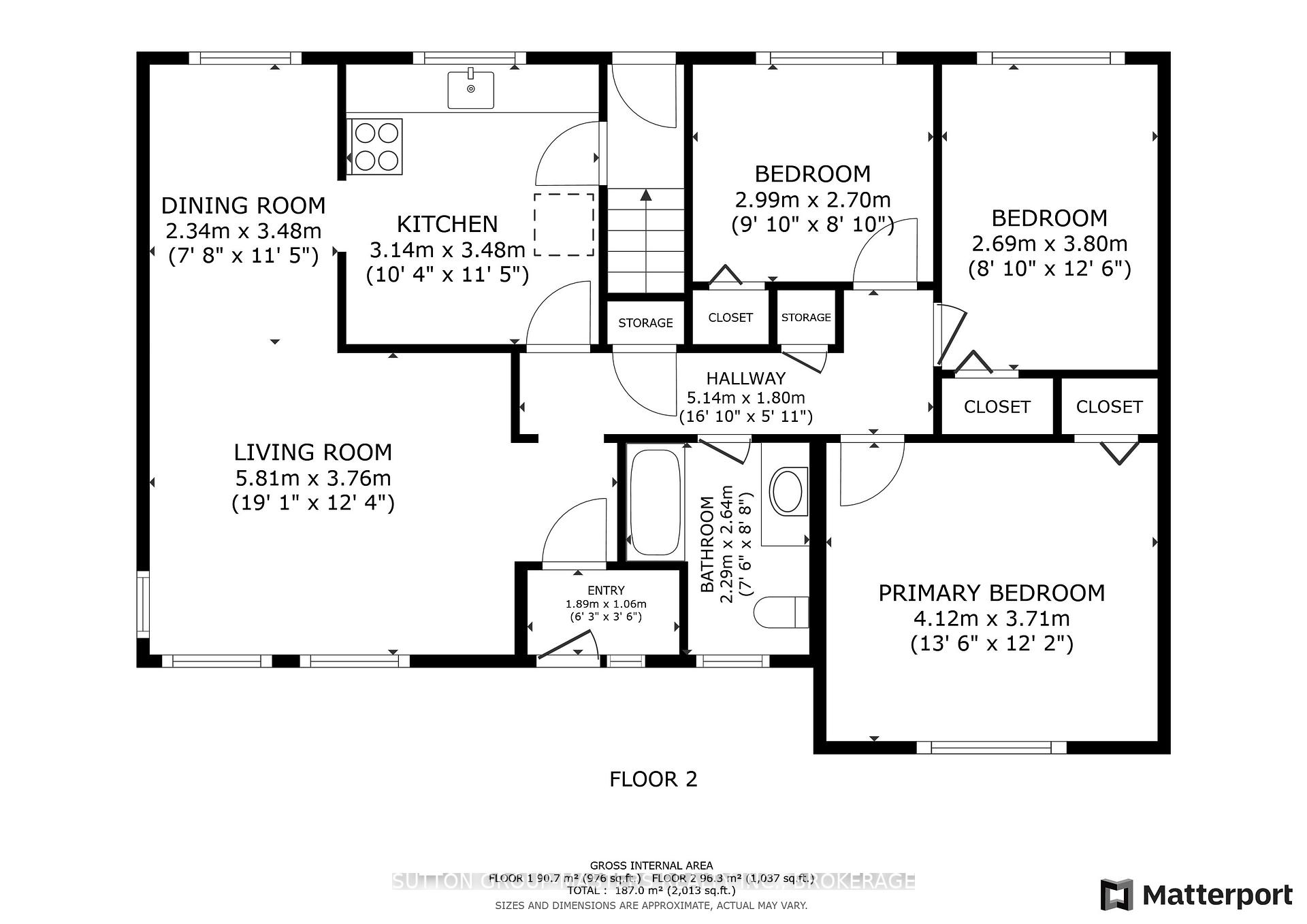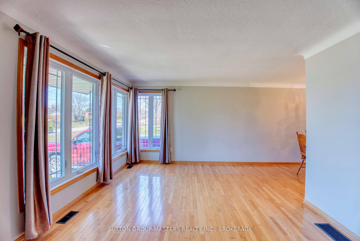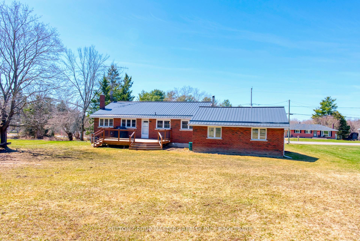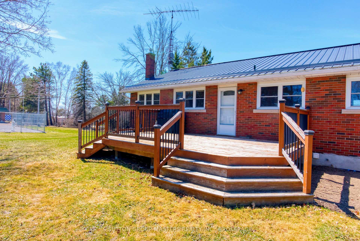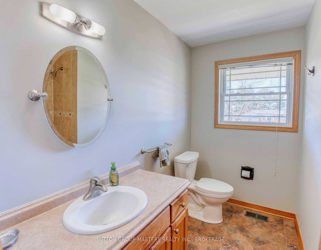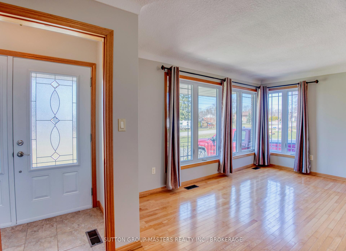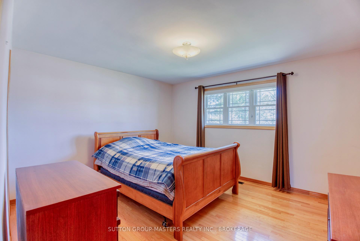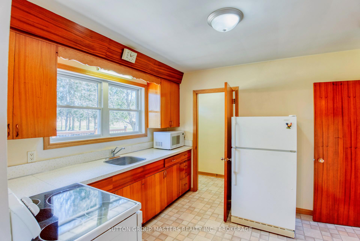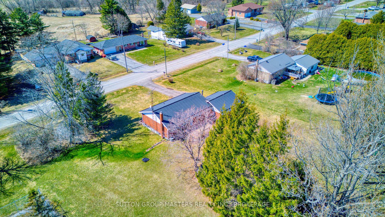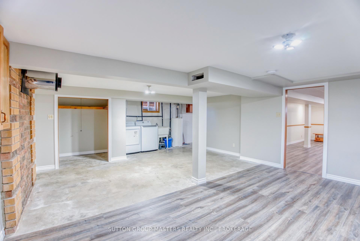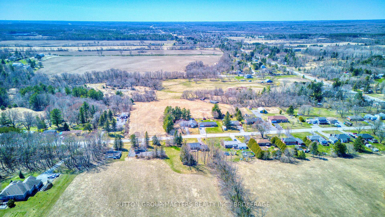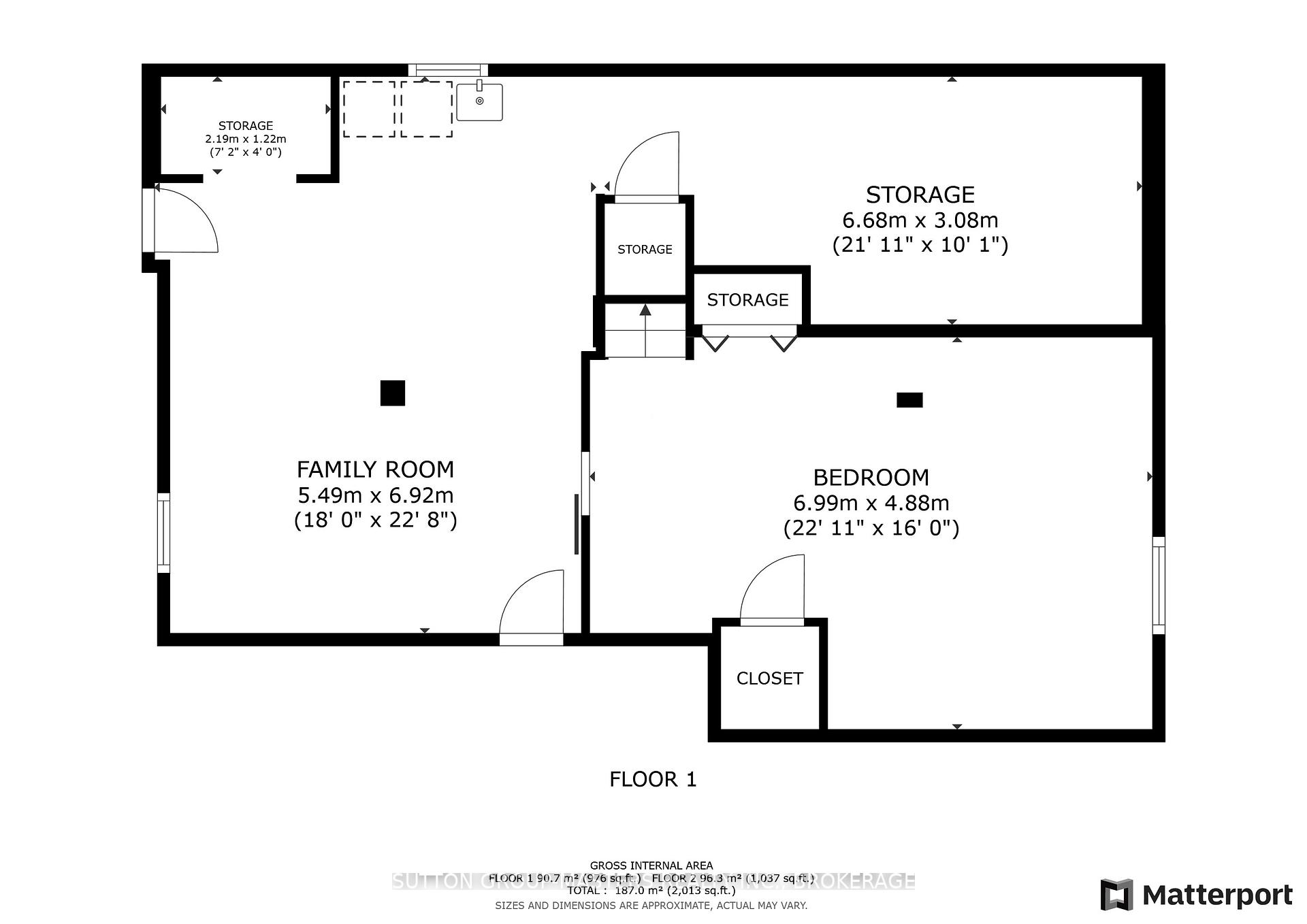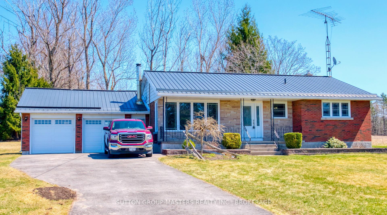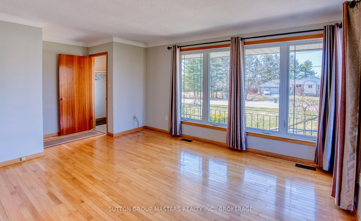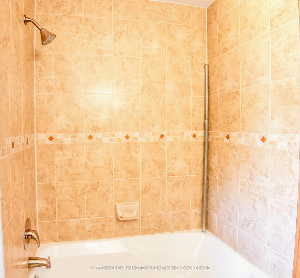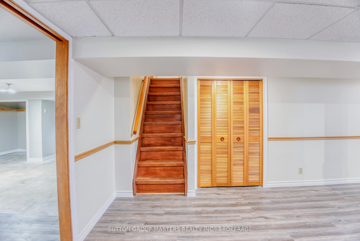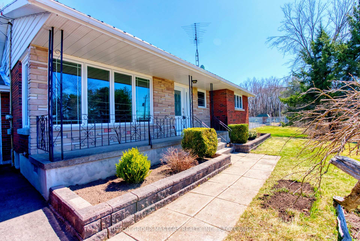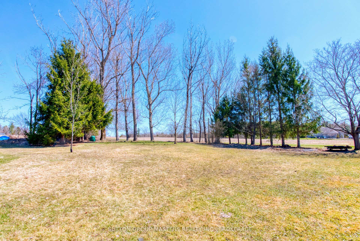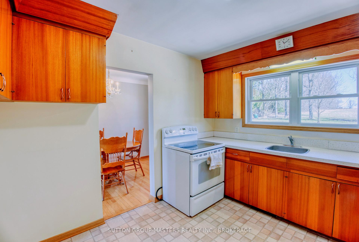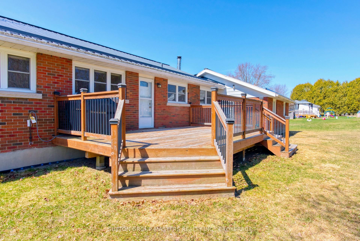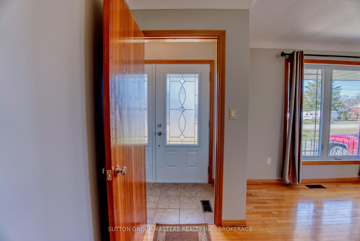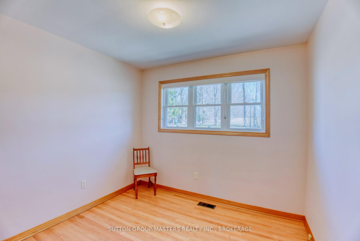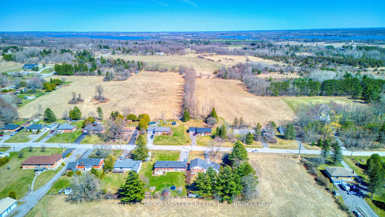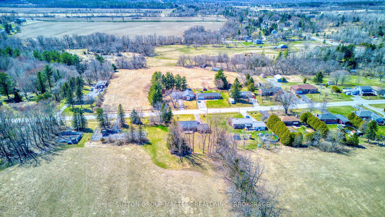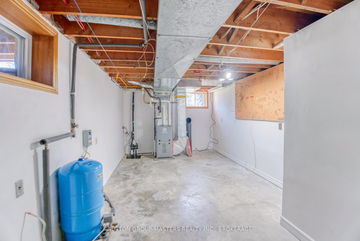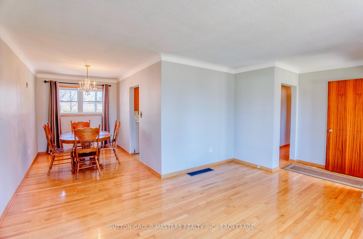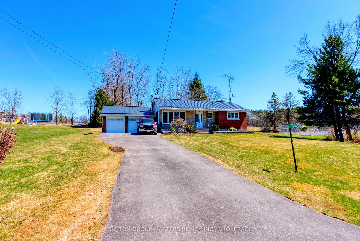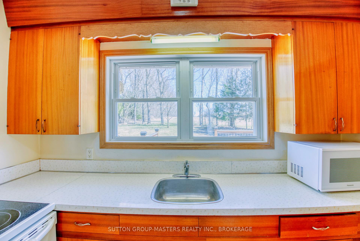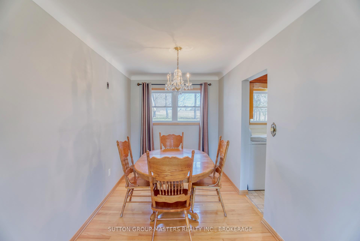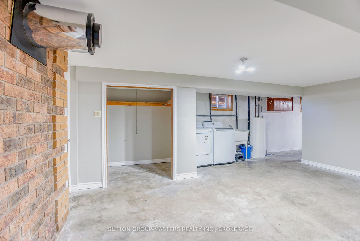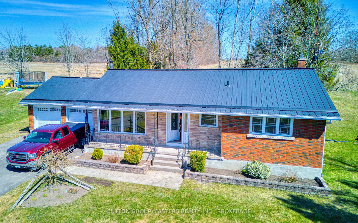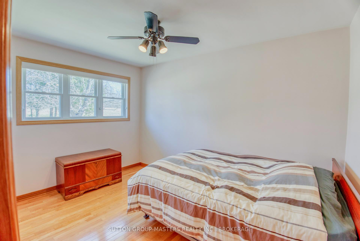$574,900
Available - For Sale
Listing ID: X12095821
2218 Mckendry Road , Kingston, K0H 1S0, Frontenac
| This charming, updated brick bungalow, located just 10 minutes from Kingston in Glenburnie, is being offered for sale for the first time by its original owner. Nestled on a beautifully landscaped, mature lot on a quiet dead-end paved country road, it features a double heated garage, a paved driveway, and a finished lower level. The home boasts fresh paint, sparkling hardwood floors, and updated windows/ doors, garage doors air-conditioning and economical natural gas heating system. Enjoy the outdoors from the front covered porch or the large rear deck with lovely views and a natural gas hookup for your barbecue. All appliances, including fridge, stove, microwave, washer, and dryer, are included, and the vacant property allows for quick possession. |
| Price | $574,900 |
| Taxes: | $3406.00 |
| Assessment Year: | 2024 |
| Occupancy: | Vacant |
| Address: | 2218 Mckendry Road , Kingston, K0H 1S0, Frontenac |
| Directions/Cross Streets: | NORTH ON DIVISION ST (KINGSTON) TO UNITY RD, EAST ON UNITY RD TO MCKENDRY RD, SOUTH ON MCKENDRY RD T |
| Rooms: | 7 |
| Rooms +: | 3 |
| Bedrooms: | 3 |
| Bedrooms +: | 1 |
| Family Room: | F |
| Basement: | Separate Ent, Finished |
| Level/Floor | Room | Length(ft) | Width(ft) | Descriptions | |
| Room 1 | Main | Living Ro | 19.06 | 12.33 | Hardwood Floor |
| Room 2 | Main | Dining Ro | 7.68 | 11.41 | Hardwood Floor |
| Room 3 | Main | Kitchen | 10.3 | 11.41 | |
| Room 4 | Main | Primary B | 13.51 | 12.17 | Hardwood Floor |
| Room 5 | Main | Bedroom 2 | 8.82 | 12.46 | Hardwood Floor |
| Room 6 | Main | Bedroom 3 | 9.81 | 8.86 | Hardwood Floor |
| Room 7 | Lower | Bedroom 4 | 22.93 | 13.12 | |
| Room 8 | Lower | Family Ro | 18.01 | 22.7 | |
| Room 9 | Lower | Utility R | 21.91 | 10.1 |
| Washroom Type | No. of Pieces | Level |
| Washroom Type 1 | 4 | Main |
| Washroom Type 2 | 0 | |
| Washroom Type 3 | 0 | |
| Washroom Type 4 | 0 | |
| Washroom Type 5 | 0 |
| Total Area: | 0.00 |
| Property Type: | Detached |
| Style: | Bungalow |
| Exterior: | Brick |
| Garage Type: | Attached |
| (Parking/)Drive: | Inside Ent |
| Drive Parking Spaces: | 4 |
| Park #1 | |
| Parking Type: | Inside Ent |
| Park #2 | |
| Parking Type: | Inside Ent |
| Park #3 | |
| Parking Type: | Private Do |
| Pool: | None |
| Approximatly Square Footage: | 700-1100 |
| Property Features: | School Bus R |
| CAC Included: | N |
| Water Included: | N |
| Cabel TV Included: | N |
| Common Elements Included: | N |
| Heat Included: | N |
| Parking Included: | N |
| Condo Tax Included: | N |
| Building Insurance Included: | N |
| Fireplace/Stove: | N |
| Heat Type: | Forced Air |
| Central Air Conditioning: | Central Air |
| Central Vac: | N |
| Laundry Level: | Syste |
| Ensuite Laundry: | F |
| Sewers: | Septic |
| Water: | Drilled W |
| Water Supply Types: | Drilled Well |
| Utilities-Hydro: | Y |
$
%
Years
This calculator is for demonstration purposes only. Always consult a professional
financial advisor before making personal financial decisions.
| Although the information displayed is believed to be accurate, no warranties or representations are made of any kind. |
| SUTTON GROUP-MASTERS REALTY INC., BROKERAGE |
|
|

Lynn Tribbling
Sales Representative
Dir:
416-252-2221
Bus:
416-383-9525
| Virtual Tour | Book Showing | Email a Friend |
Jump To:
At a Glance:
| Type: | Freehold - Detached |
| Area: | Frontenac |
| Municipality: | Kingston |
| Neighbourhood: | 44 - City North of 401 |
| Style: | Bungalow |
| Tax: | $3,406 |
| Beds: | 3+1 |
| Baths: | 1 |
| Fireplace: | N |
| Pool: | None |
Locatin Map:
Payment Calculator:

