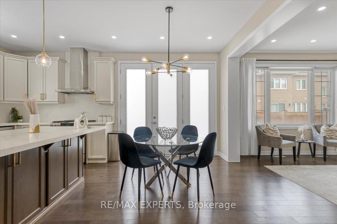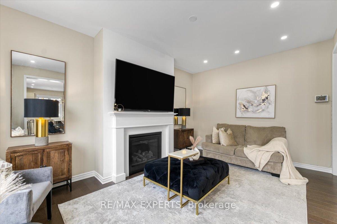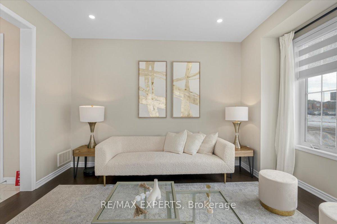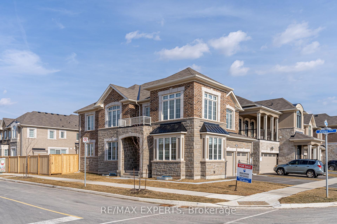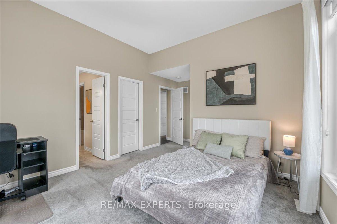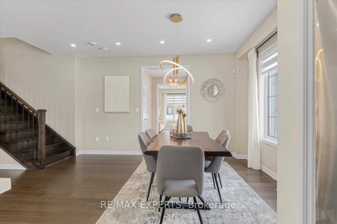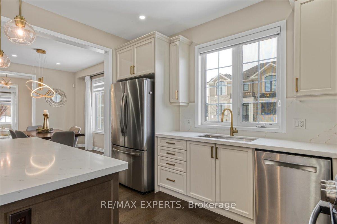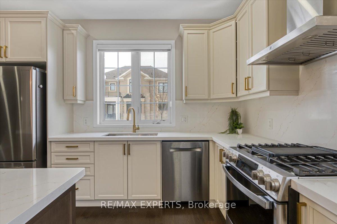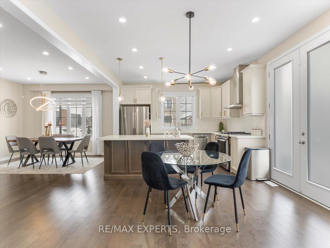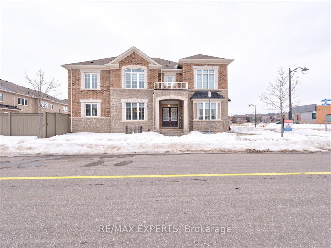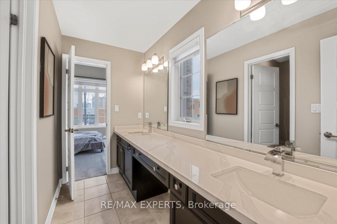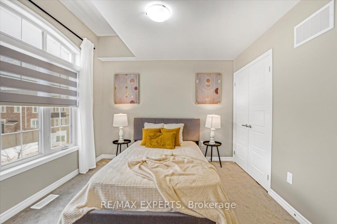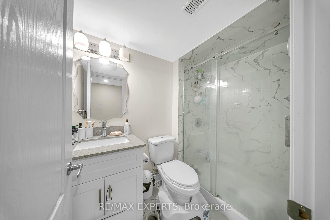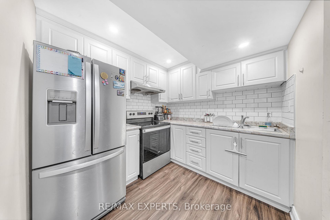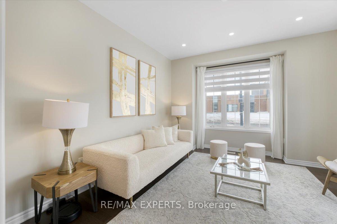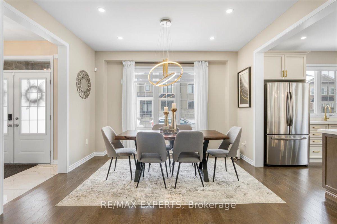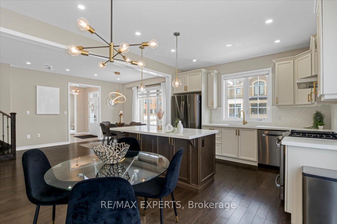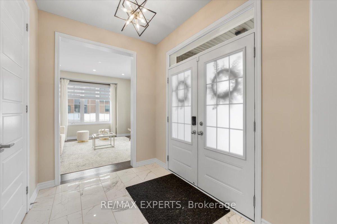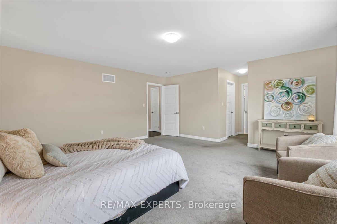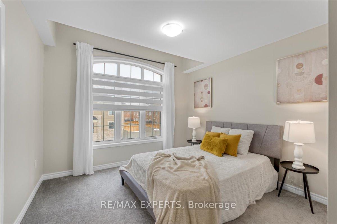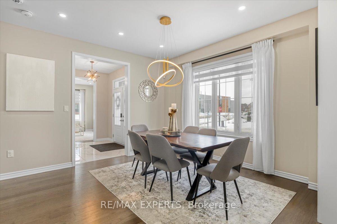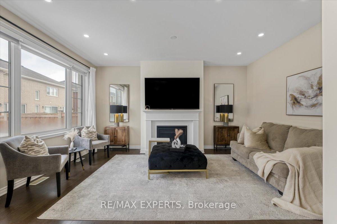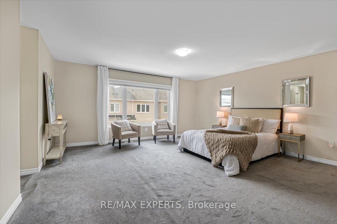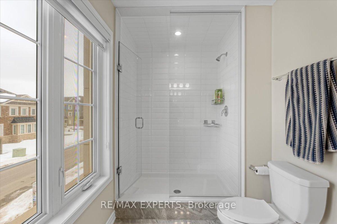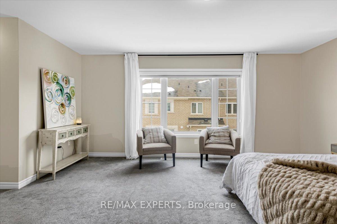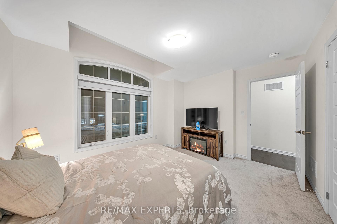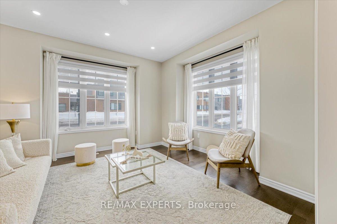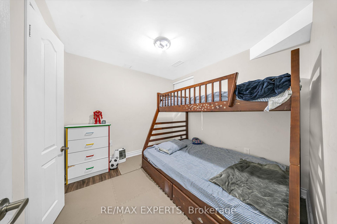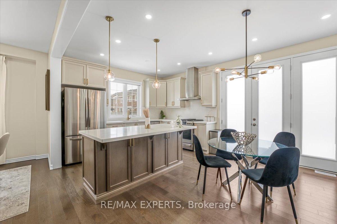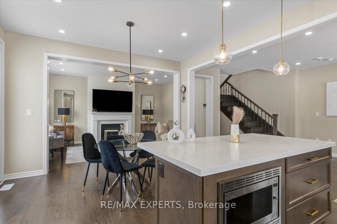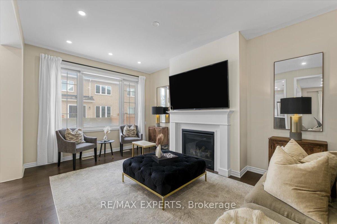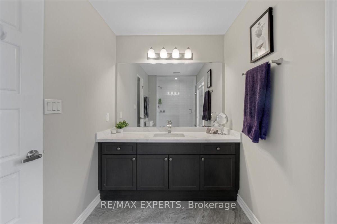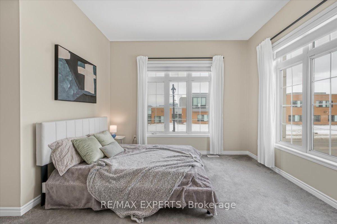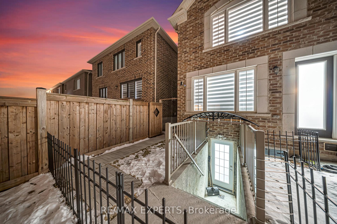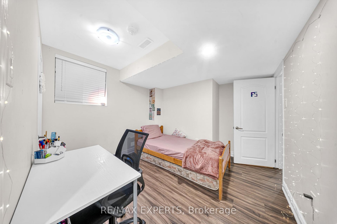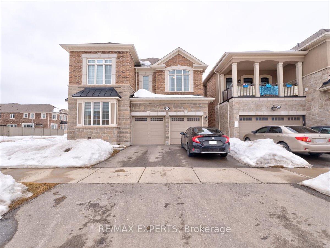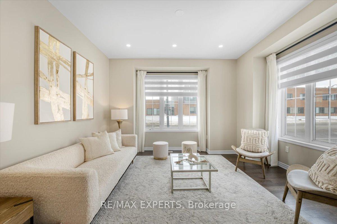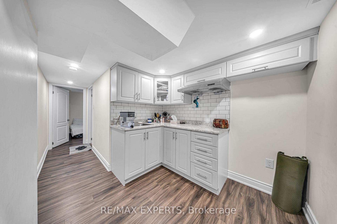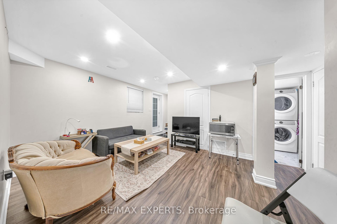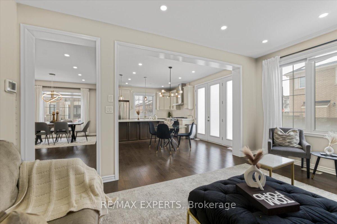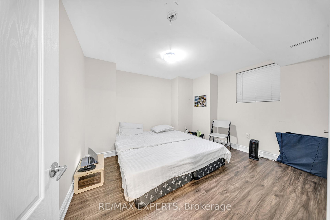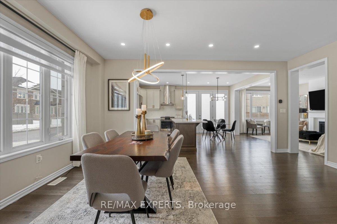$1,549,000
Available - For Sale
Listing ID: W12088036
668 Kennedy Circ West , Milton, L9T 7E7, Halton
| Rarely offered Mattamy built Bayfield Corner in Milton's most desired area. Premium Corner lot facing new catholic elementary school and YMCA day care. A popular floor plan designed with separate family and living spaces. The fresh paint and upgraded light fixtures add to the tons of upgrades, including a grand double door entrance with Polish Porcelain tiles, premium hardwood flooring on the main floor, quartz countertops, pot lights on the main floor, upgraded light fixtures, and an oak staircase with Iron pickets. Second floor features four large bedrooms with three full bathrooms and a convenient upstairs laundry. The basement provides a legal two-bedroom apartment and a self-contained one-bedroom suite suitable for personal use or extended family. |
| Price | $1,549,000 |
| Taxes: | $5079.40 |
| Occupancy: | Owner |
| Address: | 668 Kennedy Circ West , Milton, L9T 7E7, Halton |
| Directions/Cross Streets: | Louis St. Laurent And Thompson |
| Rooms: | 13 |
| Rooms +: | 4 |
| Bedrooms: | 4 |
| Bedrooms +: | 3 |
| Family Room: | T |
| Basement: | Full, Separate Ent |
| Level/Floor | Room | Length(ft) | Width(ft) | Descriptions | |
| Room 1 | Main | Living Ro | 11.81 | 11.81 | Hardwood Floor, Large Window, Separate Room |
| Room 2 | Main | Dining Ro | 17.71 | 11.81 | Hardwood Floor, Large Window, Open Concept |
| Room 3 | Main | Family Ro | 12.99 | 16.33 | Gas Fireplace, Hardwood Floor, Large Window |
| Room 4 | Main | Kitchen | 15.35 | 12.3 | Pot Lights, Hardwood Floor, Stainless Steel Appl |
| Room 5 | Second | Primary B | 12.4 | 16.63 | 5 Pc Ensuite, His and Hers Closets, Hardwood Floor |
| Room 6 | Second | Bedroom 2 | 13.38 | 11.12 | Hardwood Floor, 4 Pc Bath, Walk-In Closet(s) |
| Room 7 | Second | Bedroom 3 | 11.81 | 11.81 | Hardwood Floor, Large Closet, Picture Window |
| Room 8 | Second | Bedroom 4 | 11.91 | 10.82 | Hardwood Floor, Picture Window, Overlooks Frontyard |
| Washroom Type | No. of Pieces | Level |
| Washroom Type 1 | 2 | Main |
| Washroom Type 2 | 5 | Second |
| Washroom Type 3 | 4 | Second |
| Washroom Type 4 | 3 | Basement |
| Washroom Type 5 | 0 |
| Total Area: | 0.00 |
| Approximatly Age: | 0-5 |
| Property Type: | Detached |
| Style: | 2-Storey |
| Exterior: | Stone, Stucco (Plaster) |
| Garage Type: | Built-In |
| (Parking/)Drive: | Private |
| Drive Parking Spaces: | 2 |
| Park #1 | |
| Parking Type: | Private |
| Park #2 | |
| Parking Type: | Private |
| Pool: | None |
| Approximatly Age: | 0-5 |
| Approximatly Square Footage: | 2500-3000 |
| CAC Included: | N |
| Water Included: | N |
| Cabel TV Included: | N |
| Common Elements Included: | N |
| Heat Included: | N |
| Parking Included: | N |
| Condo Tax Included: | N |
| Building Insurance Included: | N |
| Fireplace/Stove: | Y |
| Heat Type: | Forced Air |
| Central Air Conditioning: | Central Air |
| Central Vac: | N |
| Laundry Level: | Syste |
| Ensuite Laundry: | F |
| Sewers: | Sewer |
$
%
Years
This calculator is for demonstration purposes only. Always consult a professional
financial advisor before making personal financial decisions.
| Although the information displayed is believed to be accurate, no warranties or representations are made of any kind. |
| RE/MAX EXPERTS |
|
|

Lynn Tribbling
Sales Representative
Dir:
416-252-2221
Bus:
416-383-9525
| Book Showing | Email a Friend |
Jump To:
At a Glance:
| Type: | Freehold - Detached |
| Area: | Halton |
| Municipality: | Milton |
| Neighbourhood: | 1026 - CB Cobban |
| Style: | 2-Storey |
| Approximate Age: | 0-5 |
| Tax: | $5,079.4 |
| Beds: | 4+3 |
| Baths: | 6 |
| Fireplace: | Y |
| Pool: | None |
Locatin Map:
Payment Calculator:

