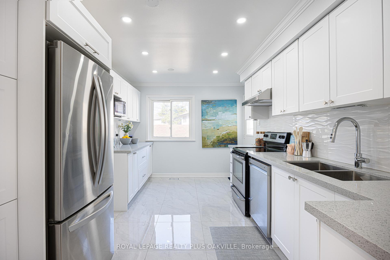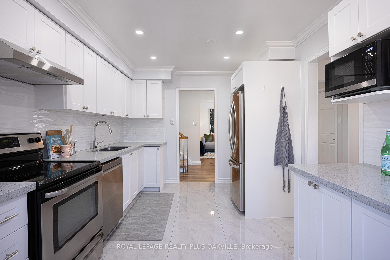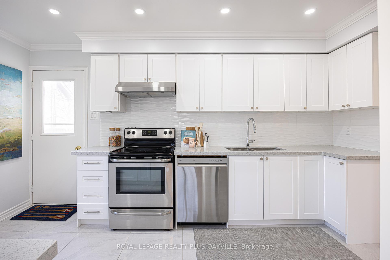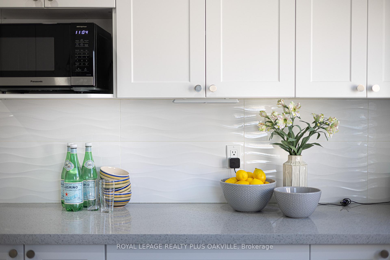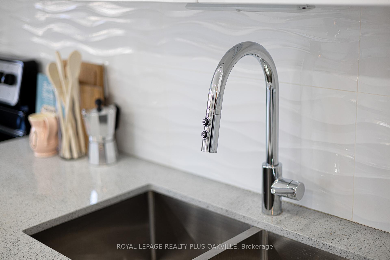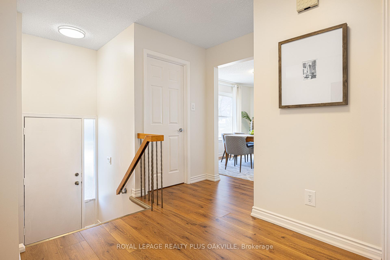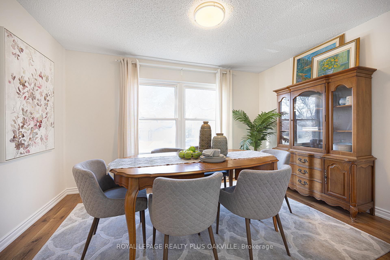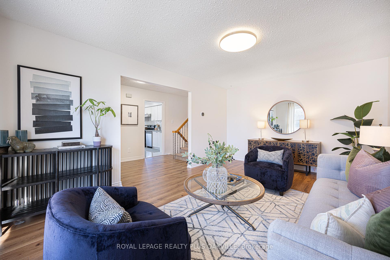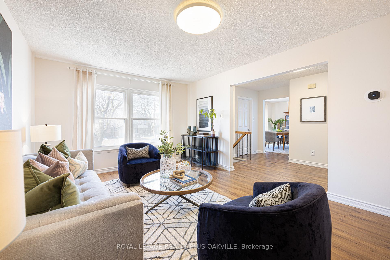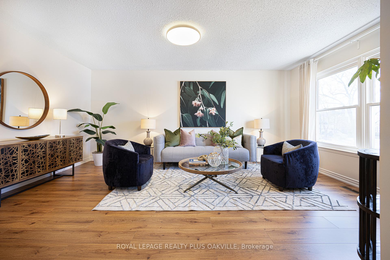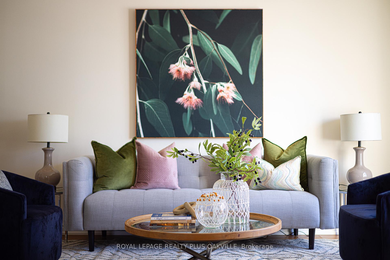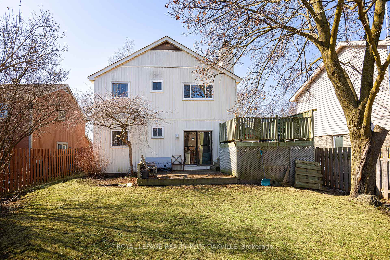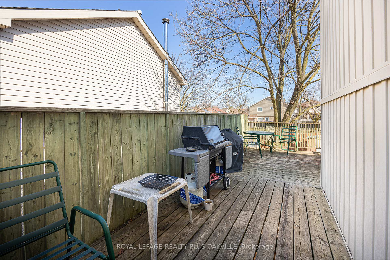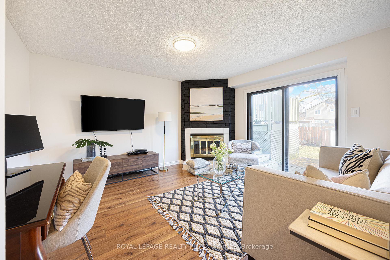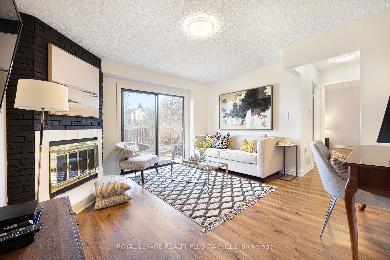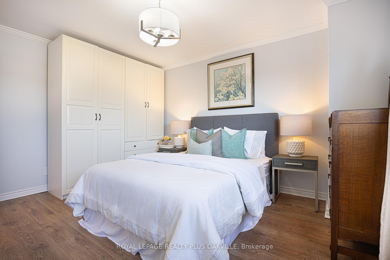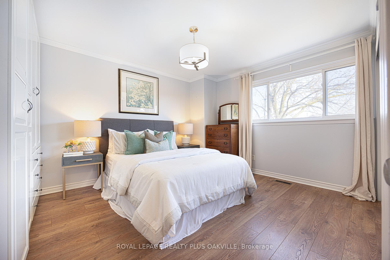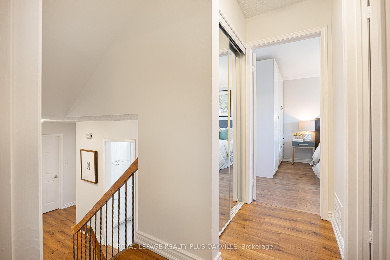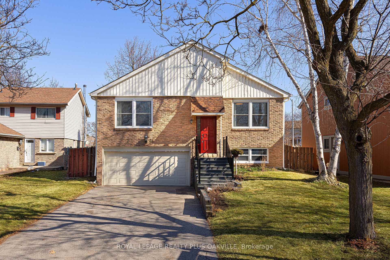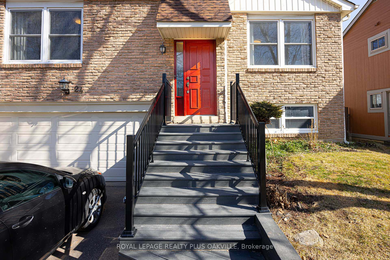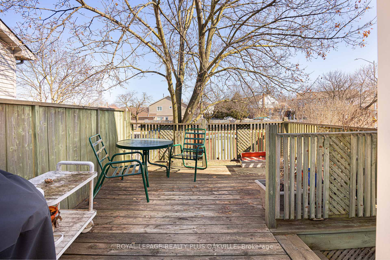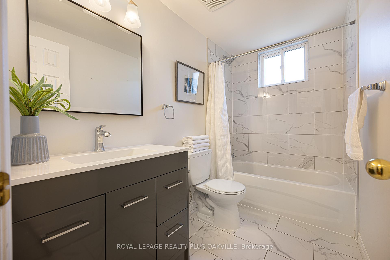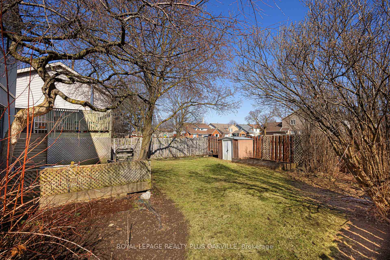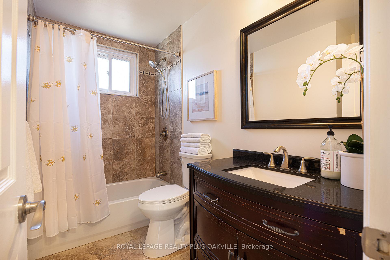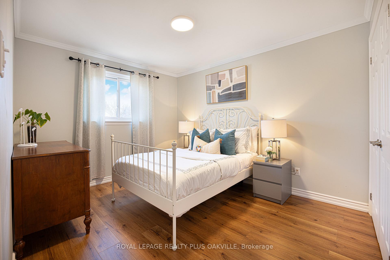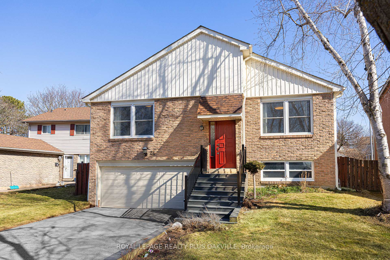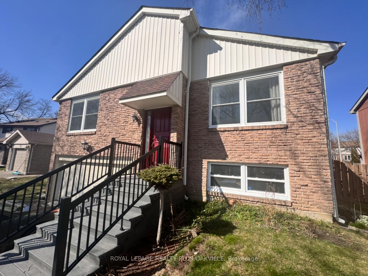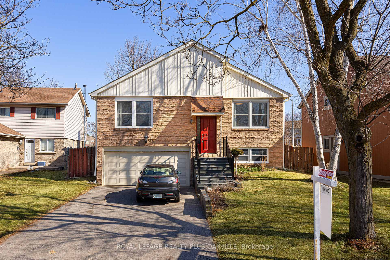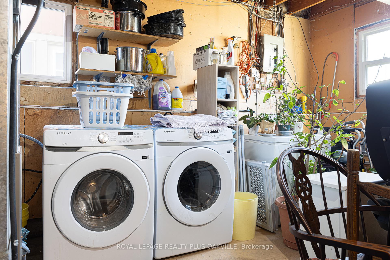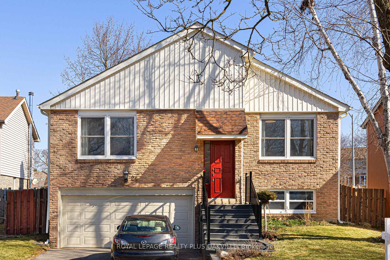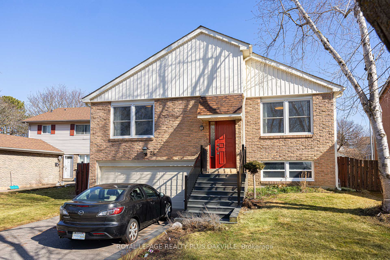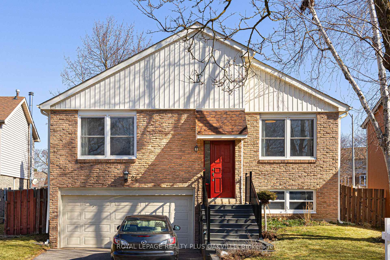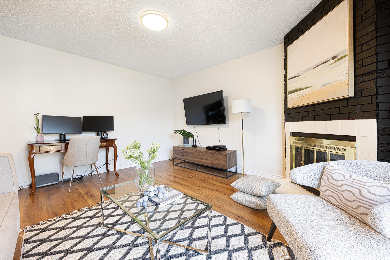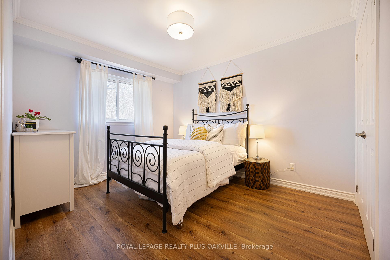$879,000
Available - For Sale
Listing ID: W12088992
24 Menoke Cour , Brampton, L6Z 1E9, Peel
| Welcome to 24 Menoke Court, nestled on a quiet, low-traffic cul-de-sac in the highly sought-after Heart Lake West community, surrounded by parks and nature.This beautifully maintained 3-bedroom, 2-bathroom back-split offers 1,811 sq. ft of thoughtfully designed living space. Enjoy a renovated kitchen featuring stunning quartz countertops, under-mount sink, modern backsplash, new appliances, updated flooring, and a large window that fills the space with natural light. A walkout from the kitchen to the upper patio makes BBQing and herb gardening easily accessible. The home includes a second entrance through the garage leading to the lower level. Freshly painted with new flooring throughout, this move-in ready home is bathed in sunlight thanks to its abundance of large windows.The functional four-level back-split layout creates distinct yet connected living spaces, combining the feel of open-concept living with the privacy of separate areas. The lower-level family room is a cozy retreat with a walkout to the backyard, a 4-piece bathroom, and an additional bedroom perfect for guests or extended family. All three spacious bedrooms feature large closets, hardwood floors, and expansive windows. The primary bedroom offers extra storage and a private entrance to the second-floor bathroom. A large crawl space on the lower level gives the home owner an abundance of storage space. The fully fenced backyard is a true delight, perfect for entertaining, gardening, or relaxing summer evenings. A large cedar wood planter is ready for your vegetable garden.This home is ideal for families seeking space, comfort, and convenience, in a vibrant neighbourhood close to conservation areas, sports centres, schools, shopping, and community. amenities. |
| Price | $879,000 |
| Taxes: | $4831.80 |
| Occupancy: | Owner |
| Address: | 24 Menoke Cour , Brampton, L6Z 1E9, Peel |
| Directions/Cross Streets: | Sandlewood Pkwy and Conestoga |
| Rooms: | 8 |
| Bedrooms: | 3 |
| Bedrooms +: | 0 |
| Family Room: | T |
| Basement: | Separate Ent, Partially Fi |
| Level/Floor | Room | Length(ft) | Width(ft) | Descriptions | |
| Room 1 | Main | Living Ro | 11.61 | 17.91 | Laminate, Large Window |
| Room 2 | Main | Dining Ro | 12.99 | 9.91 | Laminate, Large Window |
| Room 3 | Main | Kitchen | 15.58 | 10.5 | Quartz Counter, Window, Stainless Steel Appl |
| Room 4 | Second | Primary B | 11.78 | 14.2 | Large Window, Laminate, 4 Pc Ensuite |
| Room 5 | Second | Bedroom 2 | 9.09 | 14.4 | Large Window, Closet |
| Room 6 | Ground | Family Ro | 13.28 | 14.5 | Brick Fireplace, W/O To Patio, Sliding Doors |
| Room 7 | Ground | Bedroom 3 | 9.77 | 11.09 | Window, Closet, Laminate |
| Room 8 | Basement | Laundry | 14.1 | 18.2 | Unfinished, Access To Garage |
| Washroom Type | No. of Pieces | Level |
| Washroom Type 1 | 4 | Ground |
| Washroom Type 2 | 4 | Second |
| Washroom Type 3 | 0 | |
| Washroom Type 4 | 0 | |
| Washroom Type 5 | 0 |
| Total Area: | 0.00 |
| Approximatly Age: | 31-50 |
| Property Type: | Detached |
| Style: | Backsplit 4 |
| Exterior: | Brick |
| Garage Type: | Attached |
| (Parking/)Drive: | Private, P |
| Drive Parking Spaces: | 4 |
| Park #1 | |
| Parking Type: | Private, P |
| Park #2 | |
| Parking Type: | Private |
| Park #3 | |
| Parking Type: | Private Do |
| Pool: | None |
| Approximatly Age: | 31-50 |
| Approximatly Square Footage: | 1500-2000 |
| Property Features: | Fenced Yard, Place Of Worship |
| CAC Included: | N |
| Water Included: | N |
| Cabel TV Included: | N |
| Common Elements Included: | N |
| Heat Included: | N |
| Parking Included: | N |
| Condo Tax Included: | N |
| Building Insurance Included: | N |
| Fireplace/Stove: | Y |
| Heat Type: | Forced Air |
| Central Air Conditioning: | Central Air |
| Central Vac: | N |
| Laundry Level: | Syste |
| Ensuite Laundry: | F |
| Sewers: | Sewer |
$
%
Years
This calculator is for demonstration purposes only. Always consult a professional
financial advisor before making personal financial decisions.
| Although the information displayed is believed to be accurate, no warranties or representations are made of any kind. |
| ROYAL LEPAGE REALTY PLUS OAKVILLE |
|
|

Lynn Tribbling
Sales Representative
Dir:
416-252-2221
Bus:
416-383-9525
| Virtual Tour | Book Showing | Email a Friend |
Jump To:
At a Glance:
| Type: | Freehold - Detached |
| Area: | Peel |
| Municipality: | Brampton |
| Neighbourhood: | Heart Lake West |
| Style: | Backsplit 4 |
| Approximate Age: | 31-50 |
| Tax: | $4,831.8 |
| Beds: | 3 |
| Baths: | 2 |
| Fireplace: | Y |
| Pool: | None |
Locatin Map:
Payment Calculator:

