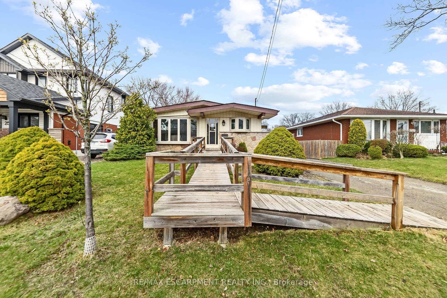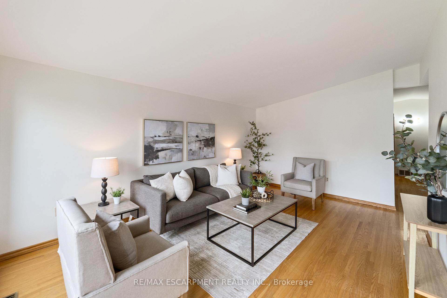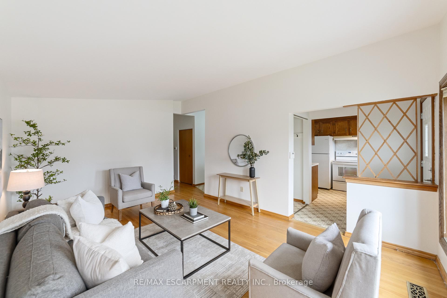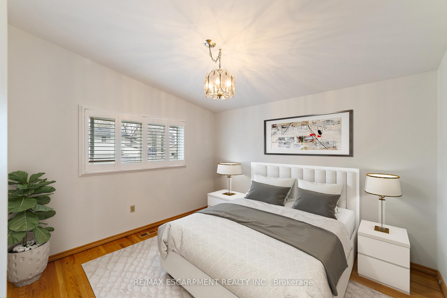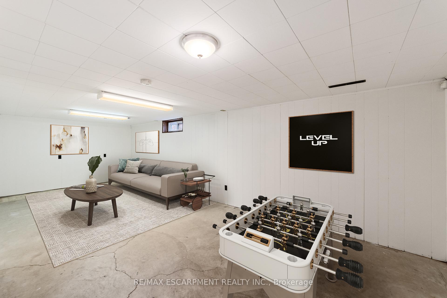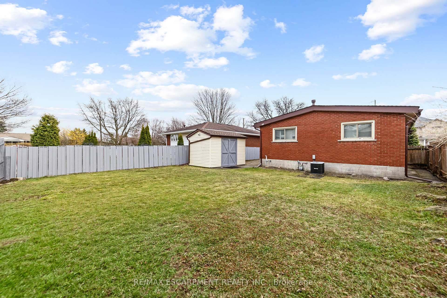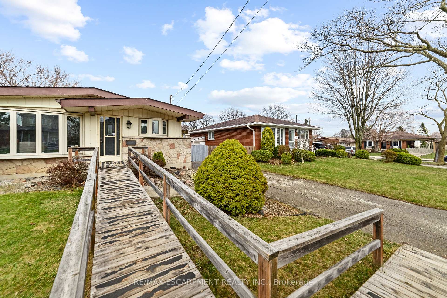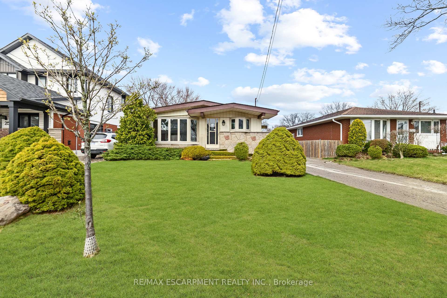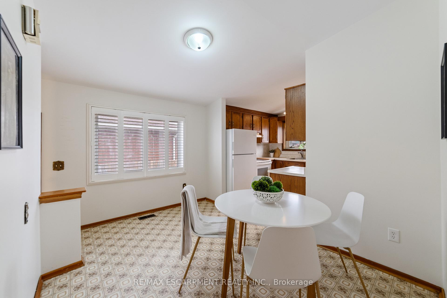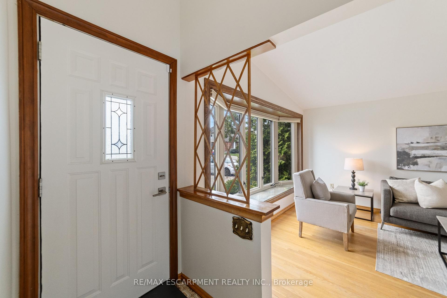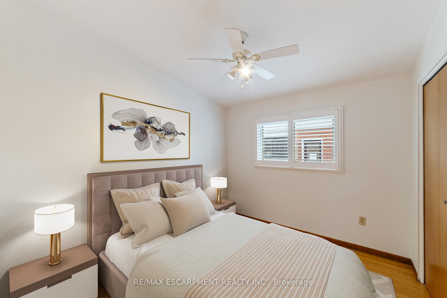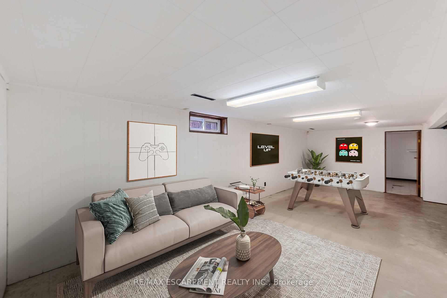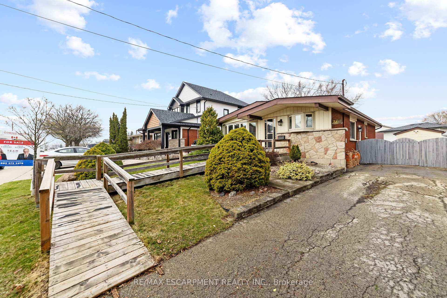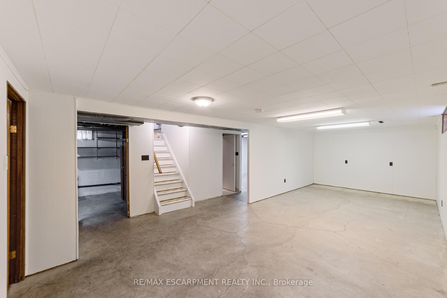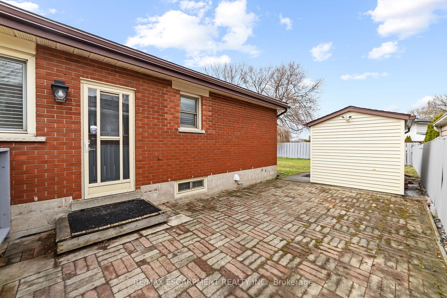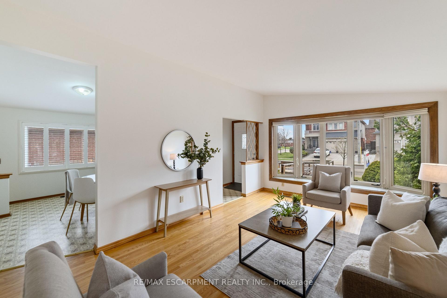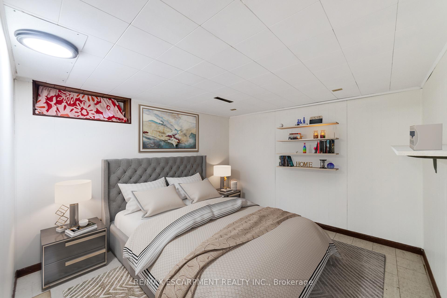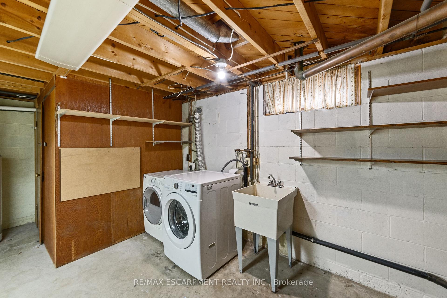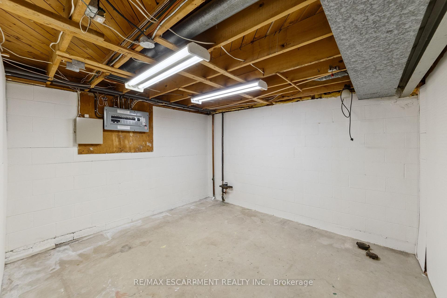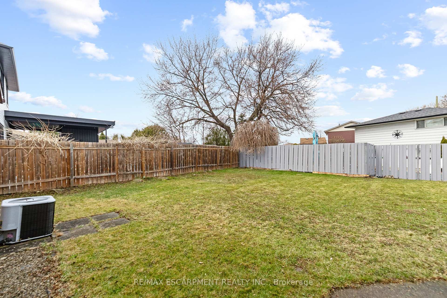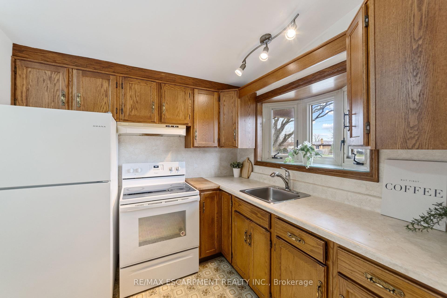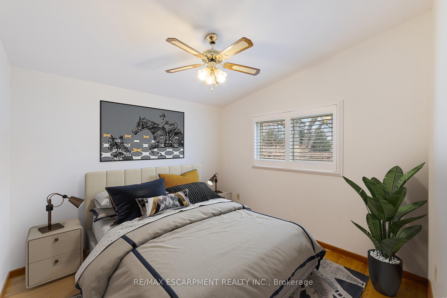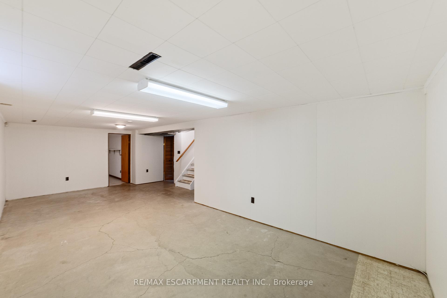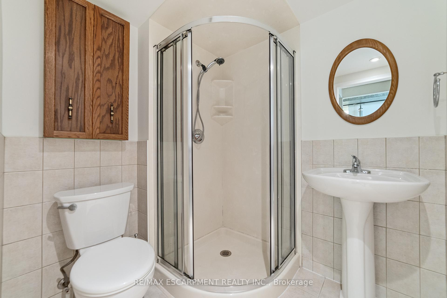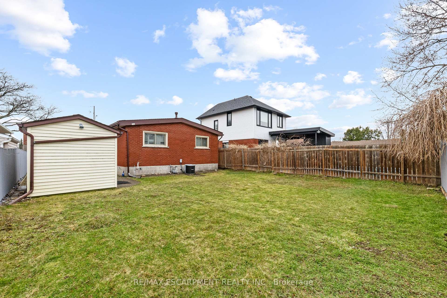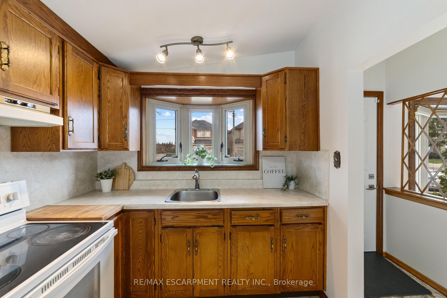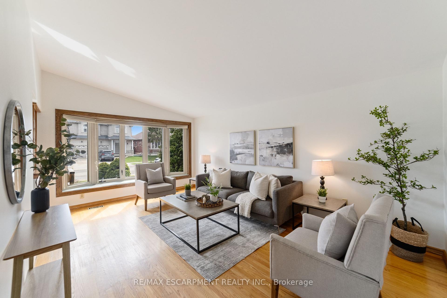$649,888
Available - For Sale
Listing ID: X12097437
261 Thorner Driv , Hamilton, L8V 2M6, Hamilton
| Prime central mountain detached all brick home 3+1 bedrooms with 2 full baths and part finished basement with separate entry (could easily be in-law setup). All newly painted hardwood floors throughout, California shutters. Well maintained home with roof (2016), hi eff. furnace rental $72.99 +hs (seller may consider buy out with an acceptable offer) Front accessible ramp can be removed if required. Lots of parking for 3 vehicles, private interlocking patio ,fully fenced yard with shed. Close to everything .Conveniently located near all amenities, including shopping, City wide bus trans. Restaurants, parks , Library ,Recreation Centre ,etc, etc. Perfect for commuters - just 4 minute drive to the highways, offering easy access to Toronto and Niagara bound destinations. |
| Price | $649,888 |
| Taxes: | $4300.20 |
| Occupancy: | Vacant |
| Address: | 261 Thorner Driv , Hamilton, L8V 2M6, Hamilton |
| Acreage: | < .50 |
| Directions/Cross Streets: | Deerborn |
| Rooms: | 8 |
| Bedrooms: | 3 |
| Bedrooms +: | 1 |
| Family Room: | F |
| Basement: | Full, Separate Ent |
| Level/Floor | Room | Length(ft) | Width(ft) | Descriptions | |
| Room 1 | Main | Living Ro | 16.2 | 11.32 | |
| Room 2 | Main | Dining Ro | 16.2 | 11.41 | |
| Room 3 | Main | Kitchen | 14.14 | 10.2 | |
| Room 4 | Main | Primary B | 12 | 11.32 | |
| Room 5 | Main | Bedroom | 12.96 | 10.04 | |
| Room 6 | Main | Bedroom | 9.54 | 9.12 | |
| Room 7 | Main | Bathroom | 3 Pc Bath | ||
| Room 8 | Basement | Recreatio | 17.65 | 14.6 | |
| Room 9 | Basement | Bathroom | 3 Pc Bath | ||
| Room 10 | Basement | Bedroom | 11.28 | 10.59 | |
| Room 11 | Basement | Laundry | 17.88 | 12.17 | |
| Room 12 | Basement | Other | 10.89 | 11.97 |
| Washroom Type | No. of Pieces | Level |
| Washroom Type 1 | 3 | Main |
| Washroom Type 2 | 3 | Basement |
| Washroom Type 3 | 0 | |
| Washroom Type 4 | 0 | |
| Washroom Type 5 | 0 |
| Total Area: | 0.00 |
| Approximatly Age: | 51-99 |
| Property Type: | Detached |
| Style: | Bungalow |
| Exterior: | Brick, Stone |
| Garage Type: | None |
| (Parking/)Drive: | Private |
| Drive Parking Spaces: | 3 |
| Park #1 | |
| Parking Type: | Private |
| Park #2 | |
| Parking Type: | Private |
| Pool: | None |
| Other Structures: | Fence - Full, |
| Approximatly Age: | 51-99 |
| Approximatly Square Footage: | 1100-1500 |
| Property Features: | Fenced Yard, Hospital |
| CAC Included: | N |
| Water Included: | N |
| Cabel TV Included: | N |
| Common Elements Included: | N |
| Heat Included: | N |
| Parking Included: | N |
| Condo Tax Included: | N |
| Building Insurance Included: | N |
| Fireplace/Stove: | N |
| Heat Type: | Forced Air |
| Central Air Conditioning: | Central Air |
| Central Vac: | N |
| Laundry Level: | Syste |
| Ensuite Laundry: | F |
| Elevator Lift: | False |
| Sewers: | Sewer |
| Utilities-Cable: | Y |
| Utilities-Hydro: | Y |
$
%
Years
This calculator is for demonstration purposes only. Always consult a professional
financial advisor before making personal financial decisions.
| Although the information displayed is believed to be accurate, no warranties or representations are made of any kind. |
| RE/MAX ESCARPMENT REALTY INC. |
|
|

Lynn Tribbling
Sales Representative
Dir:
416-252-2221
Bus:
416-383-9525
| Virtual Tour | Book Showing | Email a Friend |
Jump To:
At a Glance:
| Type: | Freehold - Detached |
| Area: | Hamilton |
| Municipality: | Hamilton |
| Neighbourhood: | Thorner |
| Style: | Bungalow |
| Approximate Age: | 51-99 |
| Tax: | $4,300.2 |
| Beds: | 3+1 |
| Baths: | 2 |
| Fireplace: | N |
| Pool: | None |
Locatin Map:
Payment Calculator:

