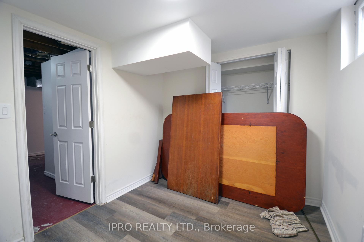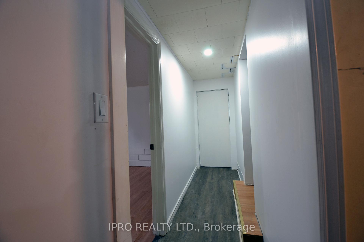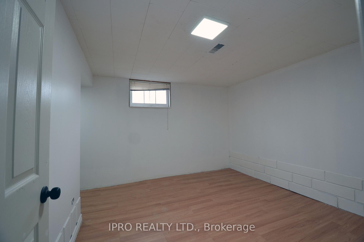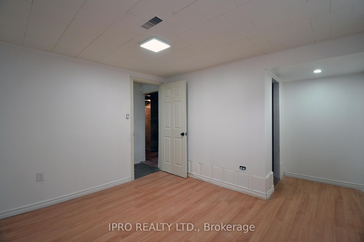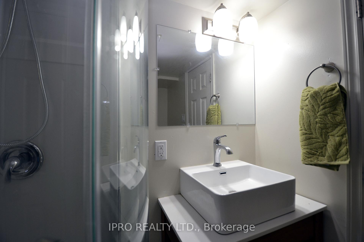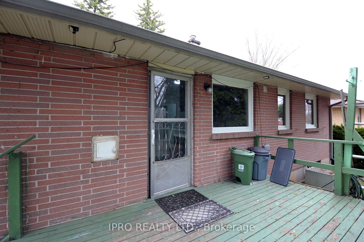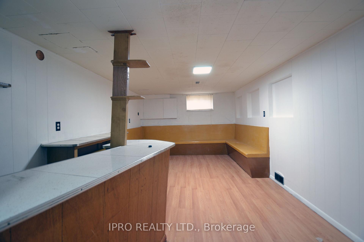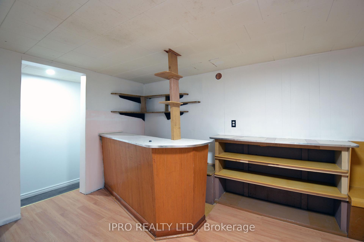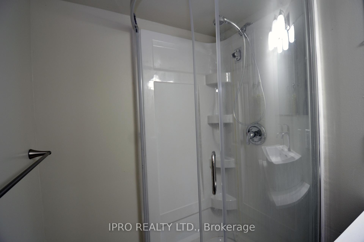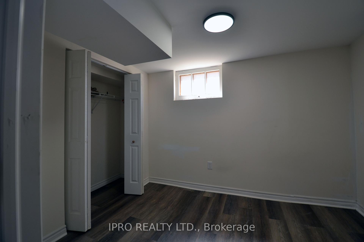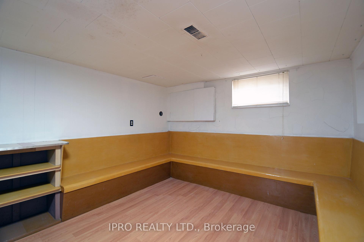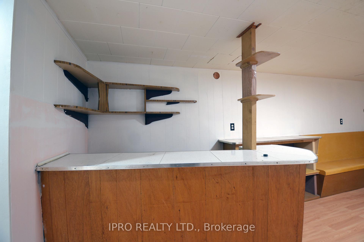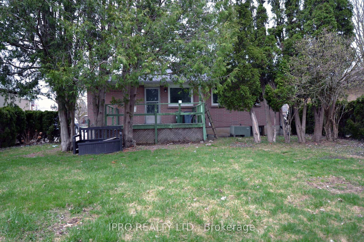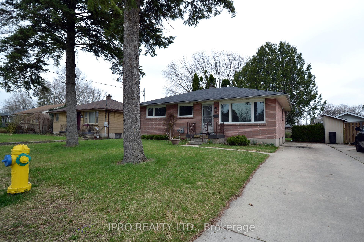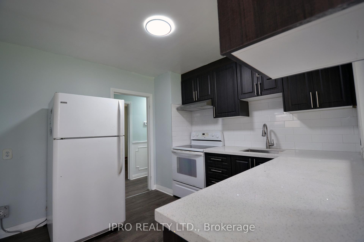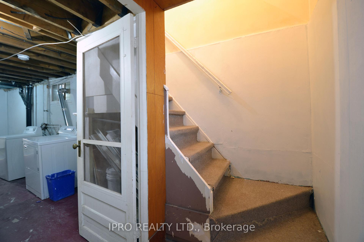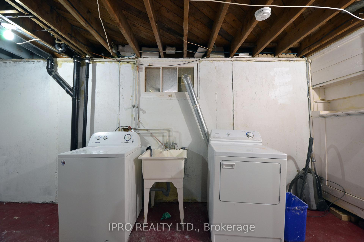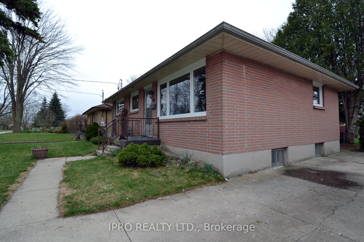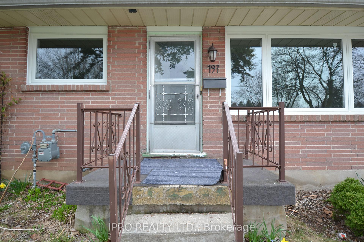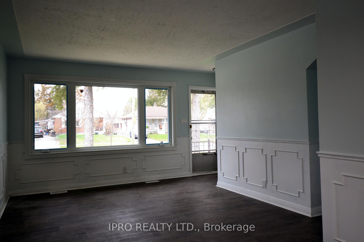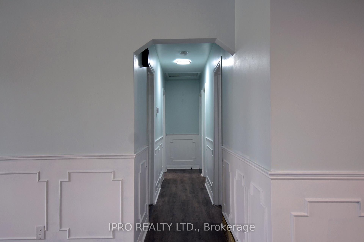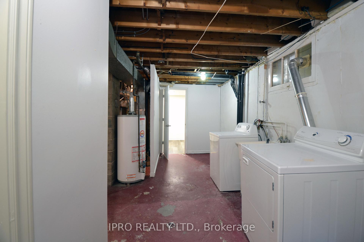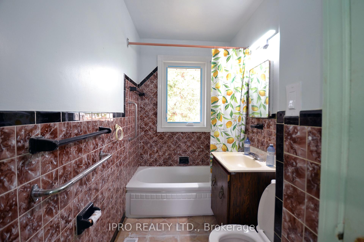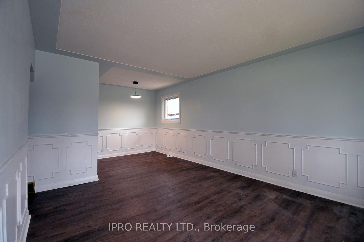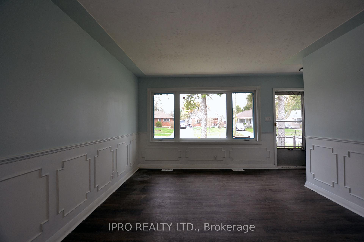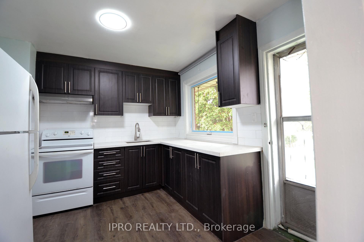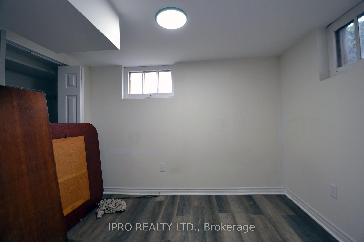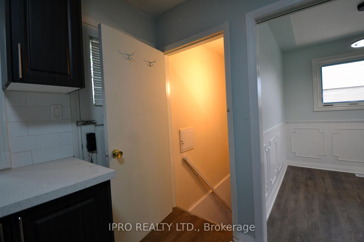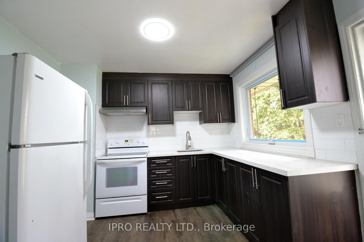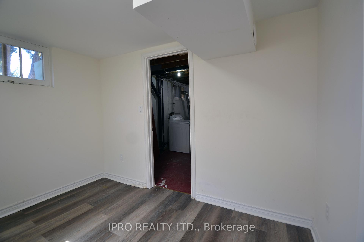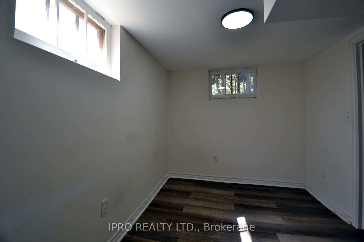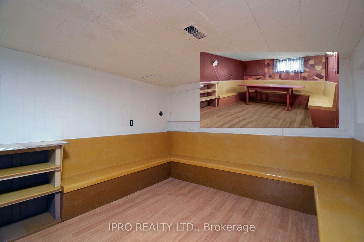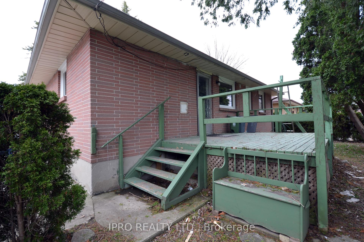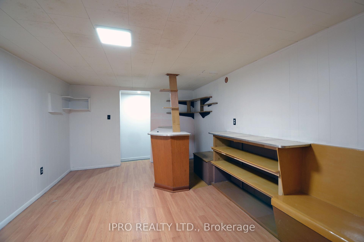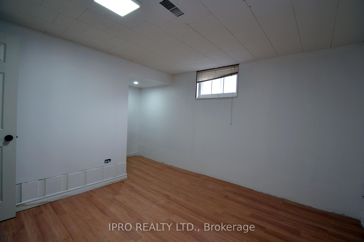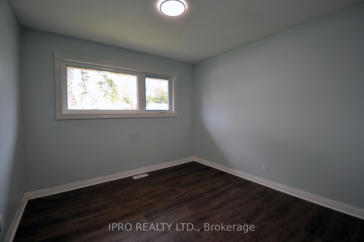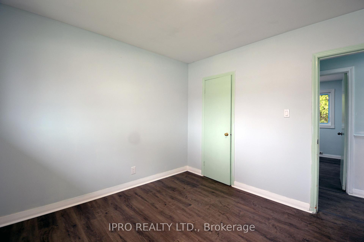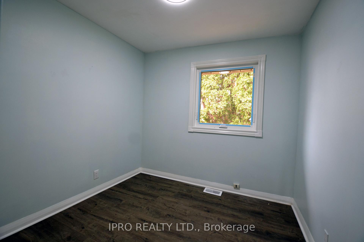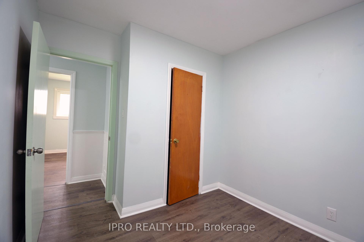$2,800
Available - For Rent
Listing ID: X12096232
197 Goddard Boul , London East, N5W 4Z9, Middlesex
| Charming 3+2 Bedroom All-Brick Ranch, Located on a quiet, tree-lined street in the sought-after Argyle neighborhood, this spacious 3+2 bedroom ranch offers both comfort and style. Situated on a generous 40 x 145 ft private lot, the property boasts finished basement with entrance from back yard as well, making it an ideal home for families, young professionals, or empty nesters. This move-in-ready home is close to the Walmart, No Frills, Canadian Tire in Argyle Mall, Short distance to Kiwanis Park, East Lions Community Centre, Fast food and Religious Place. The main floor features new windows, Bright, naturally lit living space no carpet!, open-concept layout with a kitchen that offers ample cabinetry, flowing seamlessly into a cozy dinette and a welcoming family room. Three well-sized bedrooms and an updated 4-piece bathroom complete the main level. The fully finished basement is a standout, offering a large recreation room and 2 additional bedrooms, 3-piece bathroom, laundry area, and plenty of storage space. The beautiful, fully fenced backyard is perfect for outdoor entertaining and family gatherings. Kitchen back door opens on the Deck over looking mature trees that enhance the privacy and beauty of the space. This lovely home offers a perfect combination of space, location, and amenities. Don't miss out! |
| Price | $2,800 |
| Taxes: | $0.00 |
| Occupancy: | Vacant |
| Address: | 197 Goddard Boul , London East, N5W 4Z9, Middlesex |
| Directions/Cross Streets: | Wavell / Clarke |
| Rooms: | 6 |
| Rooms +: | 4 |
| Bedrooms: | 3 |
| Bedrooms +: | 2 |
| Family Room: | T |
| Basement: | Full, Finished |
| Furnished: | Unfu |
| Level/Floor | Room | Length(ft) | Width(ft) | Descriptions | |
| Room 1 | Main | Living Ro | 13.91 | 11.48 | |
| Room 2 | Main | Dining Ro | 9.84 | 7.22 | |
| Room 3 | Main | Kitchen | 10.82 | 10.14 | |
| Room 4 | Main | Primary B | 10.33 | 10.27 | |
| Room 5 | Main | Bedroom 2 | 8.2 | 8.56 | |
| Room 6 | Main | Bedroom 3 | 10.4 | 8.76 | |
| Room 7 | Basement | Bedroom 4 | 8.2 | 7.22 | |
| Room 8 | Basement | Bedroom 5 | 10.82 | 9.18 | |
| Room 9 | Basement | Recreatio | 27.55 | 17.38 | |
| Room 10 | Basement | Laundry | |||
| Room 11 | Main | Bathroom | 4 Pc Bath | ||
| Room 12 | Basement | Bathroom | 3 Pc Bath |
| Washroom Type | No. of Pieces | Level |
| Washroom Type 1 | 4 | Main |
| Washroom Type 2 | 3 | Basement |
| Washroom Type 3 | 0 | |
| Washroom Type 4 | 0 | |
| Washroom Type 5 | 0 |
| Total Area: | 0.00 |
| Approximatly Age: | 51-99 |
| Property Type: | Detached |
| Style: | Bungalow |
| Exterior: | Concrete Poured, Brick |
| Garage Type: | None |
| (Parking/)Drive: | Available, |
| Drive Parking Spaces: | 3 |
| Park #1 | |
| Parking Type: | Available, |
| Park #2 | |
| Parking Type: | Available |
| Park #3 | |
| Parking Type: | Private |
| Pool: | None |
| Laundry Access: | In Basement |
| Approximatly Age: | 51-99 |
| Approximatly Square Footage: | 700-1100 |
| Property Features: | Place Of Wor, Park |
| CAC Included: | N |
| Water Included: | N |
| Cabel TV Included: | N |
| Common Elements Included: | N |
| Heat Included: | N |
| Parking Included: | Y |
| Condo Tax Included: | N |
| Building Insurance Included: | N |
| Fireplace/Stove: | N |
| Heat Type: | Forced Air |
| Central Air Conditioning: | Central Air |
| Central Vac: | N |
| Laundry Level: | Syste |
| Ensuite Laundry: | F |
| Sewers: | Sewer |
| Although the information displayed is believed to be accurate, no warranties or representations are made of any kind. |
| IPRO REALTY LTD. |
|
|

Lynn Tribbling
Sales Representative
Dir:
416-252-2221
Bus:
416-383-9525
| Book Showing | Email a Friend |
Jump To:
At a Glance:
| Type: | Freehold - Detached |
| Area: | Middlesex |
| Municipality: | London East |
| Neighbourhood: | East H |
| Style: | Bungalow |
| Approximate Age: | 51-99 |
| Beds: | 3+2 |
| Baths: | 2 |
| Fireplace: | N |
| Pool: | None |
Locatin Map:

