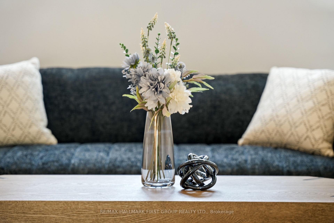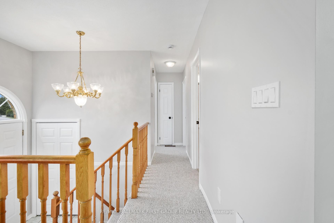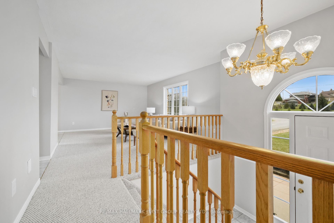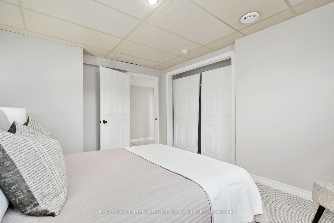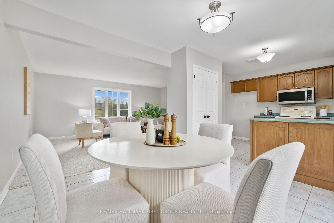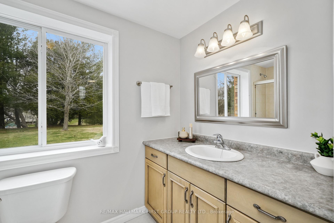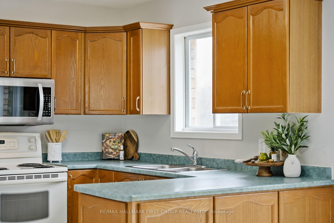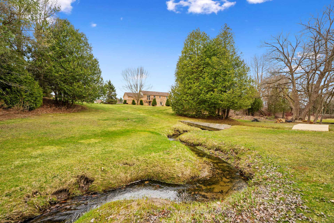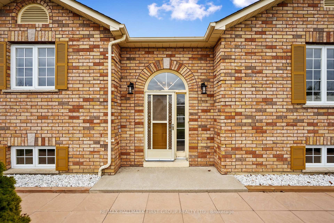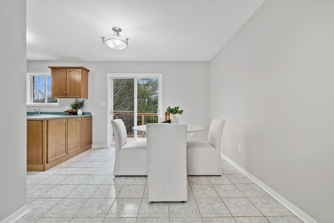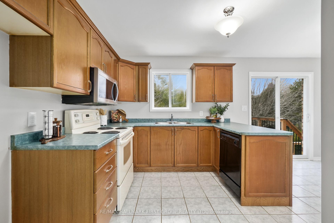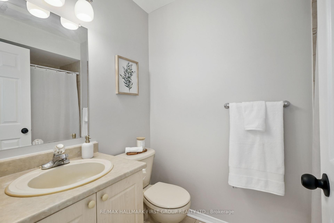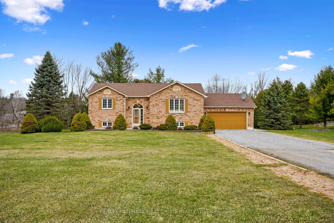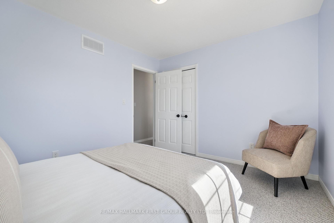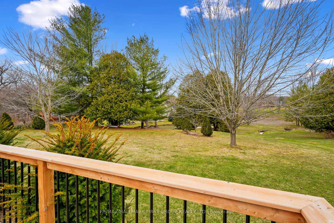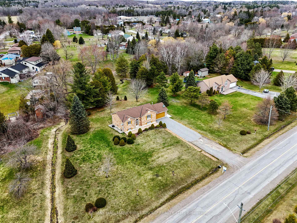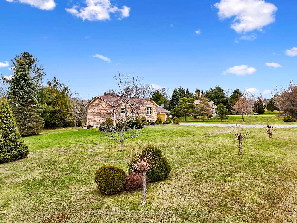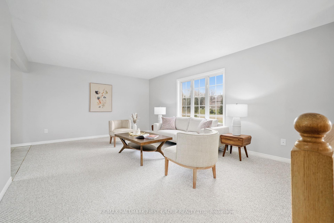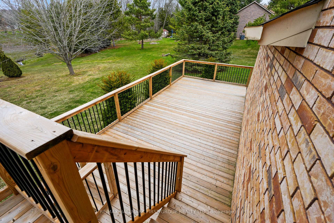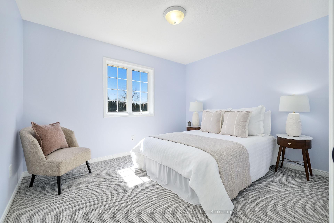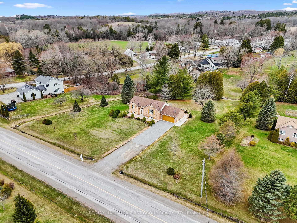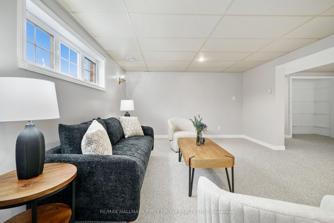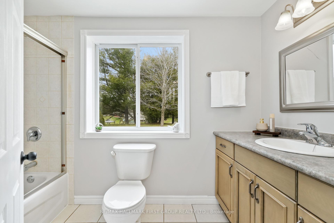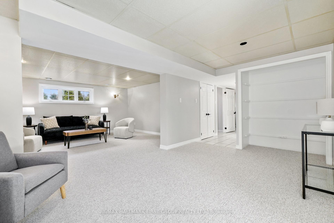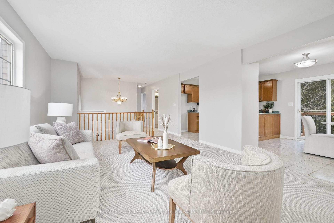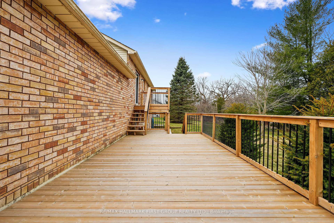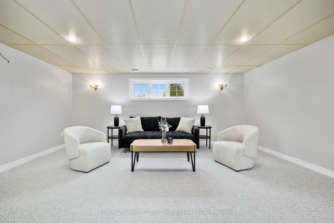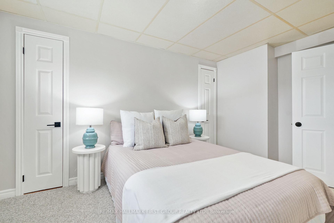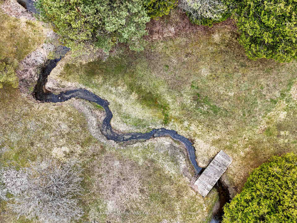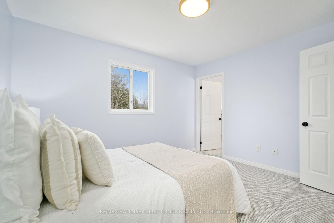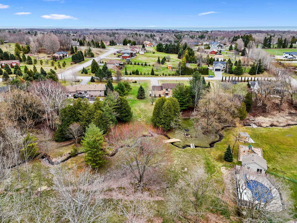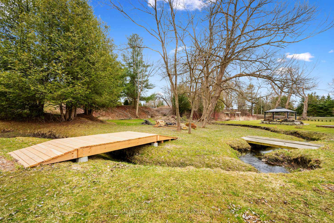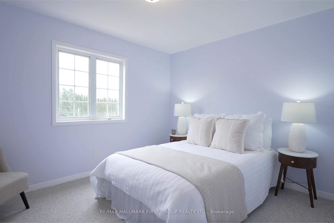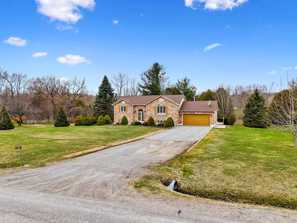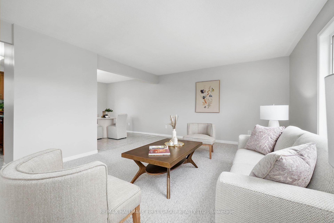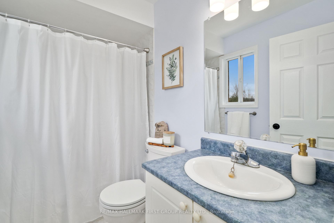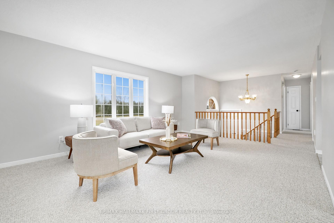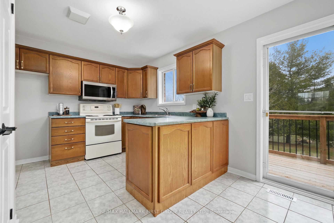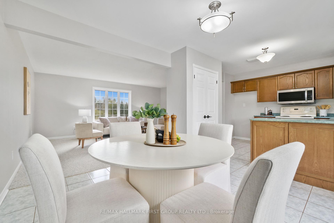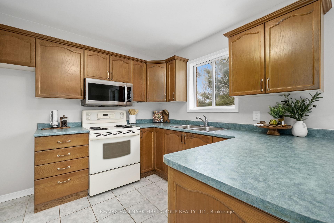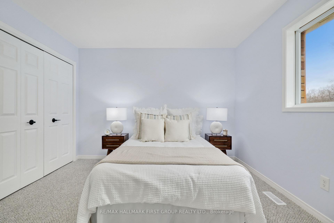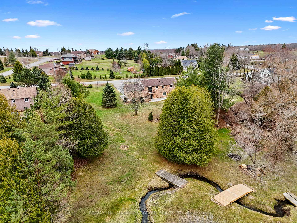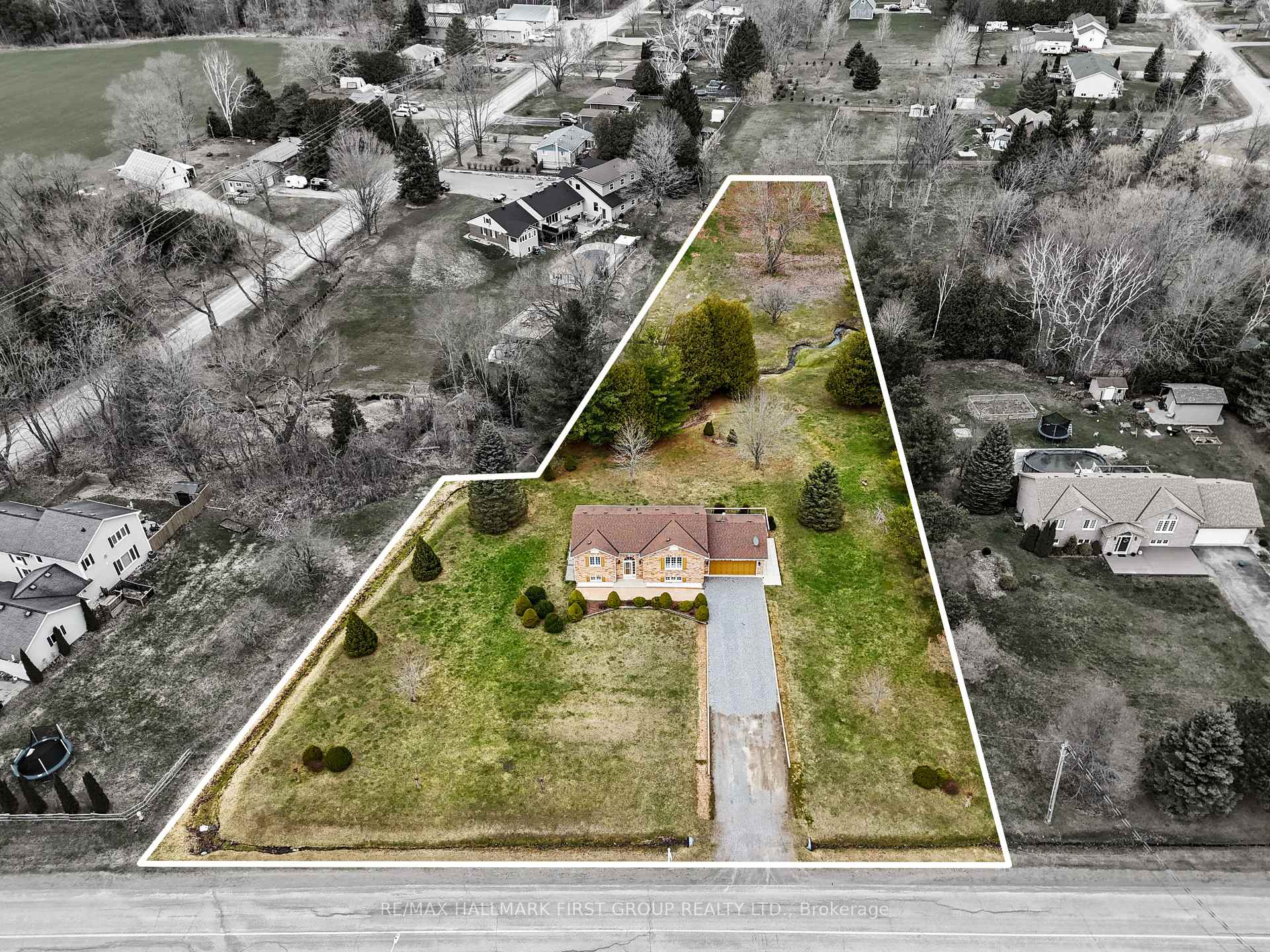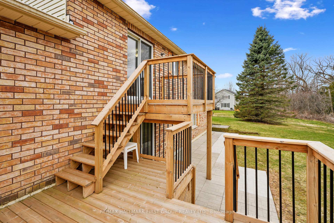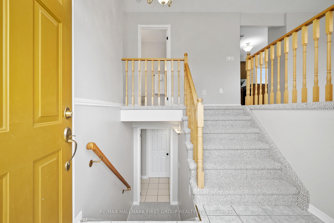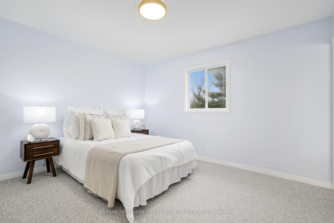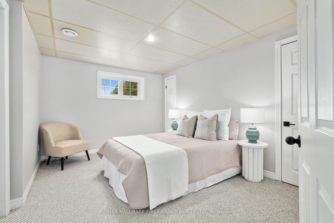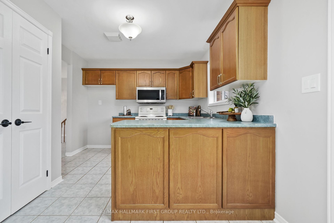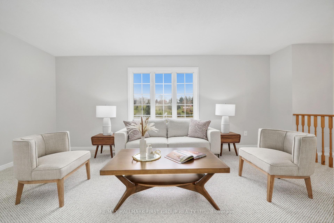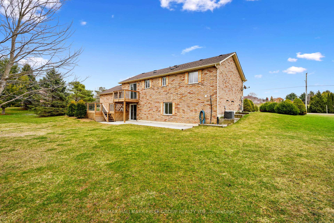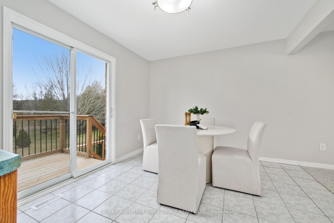$799,900
Available - For Sale
Listing ID: X12088979
120 St Andrews Driv , Alnwick/Haldimand, K0K 2G0, Northumberland
| In the highly sought-after hamlet of Grafton, this inviting home offers the perfect blend of charm, functionality, and serene outdoor living. Freshly painted with new flooring throughout, this property features in-law potential with a fully finished walkout basement, all nestled on an expansive, nearly 2-acre lot with a creek running through it. The main level boasts an open-concept layout. The spacious living room is bathed in natural light from a large picture window. The adjoining dining area opens to a deck, seamlessly extending the living space outdoorsperfect for entertaining or simply soaking in the peaceful surroundings. A classic kitchen design includes deep wood cabinetry, a double-door pantry, and a window over the sink that frames stunning views of the backyard. The serene primary bedroom features a full ensuite bathroom, while an additional bedroom and bathroom complete this level. Downstairs, the finished lower level offers a versatile rec room with a cozy gas fireplace and direct walkout to the backyard. A media room, generous guest bedroom, additional bathroom, and laundry room provide exceptional functionality and comfort for extended family or guests. Outside, enjoy the beauty of a two-tier deck and patio space ideal for dining and relaxation. The lush, park-like setting includes mature trees, meandering greenery, and charming footbridges crossing over the creekcreating a whimsical and private retreat.Situated within walking distance of Grafton Public School, local restaurants, and amenities, with convenient access to Highway 2 and the 401, this property delivers the best of peaceful country living with urban convenience. |
| Price | $799,900 |
| Taxes: | $4204.00 |
| Occupancy: | Vacant |
| Address: | 120 St Andrews Driv , Alnwick/Haldimand, K0K 2G0, Northumberland |
| Acreage: | .50-1.99 |
| Directions/Cross Streets: | St Andrews Dr & Brimley Rd S |
| Rooms: | 7 |
| Rooms +: | 6 |
| Bedrooms: | 2 |
| Bedrooms +: | 1 |
| Family Room: | F |
| Basement: | Finished wit |
| Level/Floor | Room | Length(ft) | Width(ft) | Descriptions | |
| Room 1 | Main | Living Ro | 17.71 | 12.82 | |
| Room 2 | Main | Kitchen | 11.02 | 10.66 | Combined w/Dining |
| Room 3 | Main | Dining Ro | 8.56 | 10.66 | |
| Room 4 | Main | Primary B | 12.2 | 11.25 | |
| Room 5 | Main | Bathroom | 7.74 | 5.08 | 4 Pc Ensuite |
| Room 6 | Main | Bedroom 2 | 12 | 9.54 | |
| Room 7 | Main | Bathroom | 7.74 | 4.92 | 4 Pc Bath |
| Room 8 | Lower | Recreatio | 17.71 | 9.71 | |
| Room 9 | Lower | Media Roo | 17.71 | 13.45 | |
| Room 10 | Lower | Bedroom 3 | 10.79 | 13.45 | |
| Room 11 | Lower | Bathroom | 9.77 | 5.08 | 4 Pc Bath |
| Room 12 | Lower | Utility R | 10.07 | 11.02 | |
| Room 13 | Lower | Other | 9.84 | 11.64 |
| Washroom Type | No. of Pieces | Level |
| Washroom Type 1 | 4 | Main |
| Washroom Type 2 | 4 | Main |
| Washroom Type 3 | 4 | Lower |
| Washroom Type 4 | 0 | |
| Washroom Type 5 | 0 |
| Total Area: | 0.00 |
| Approximatly Age: | 16-30 |
| Property Type: | Detached |
| Style: | Bungalow |
| Exterior: | Brick |
| Garage Type: | Attached |
| (Parking/)Drive: | Private |
| Drive Parking Spaces: | 6 |
| Park #1 | |
| Parking Type: | Private |
| Park #2 | |
| Parking Type: | Private |
| Pool: | None |
| Approximatly Age: | 16-30 |
| Approximatly Square Footage: | 700-1100 |
| Property Features: | Golf, Library |
| CAC Included: | N |
| Water Included: | N |
| Cabel TV Included: | N |
| Common Elements Included: | N |
| Heat Included: | N |
| Parking Included: | N |
| Condo Tax Included: | N |
| Building Insurance Included: | N |
| Fireplace/Stove: | Y |
| Heat Type: | Forced Air |
| Central Air Conditioning: | Central Air |
| Central Vac: | N |
| Laundry Level: | Syste |
| Ensuite Laundry: | F |
| Sewers: | Septic |
| Utilities-Cable: | A |
| Utilities-Hydro: | Y |
$
%
Years
This calculator is for demonstration purposes only. Always consult a professional
financial advisor before making personal financial decisions.
| Although the information displayed is believed to be accurate, no warranties or representations are made of any kind. |
| RE/MAX HALLMARK FIRST GROUP REALTY LTD. |
|
|

Lynn Tribbling
Sales Representative
Dir:
416-252-2221
Bus:
416-383-9525
| Virtual Tour | Book Showing | Email a Friend |
Jump To:
At a Glance:
| Type: | Freehold - Detached |
| Area: | Northumberland |
| Municipality: | Alnwick/Haldimand |
| Neighbourhood: | Grafton |
| Style: | Bungalow |
| Approximate Age: | 16-30 |
| Tax: | $4,204 |
| Beds: | 2+1 |
| Baths: | 3 |
| Fireplace: | Y |
| Pool: | None |
Locatin Map:
Payment Calculator:

