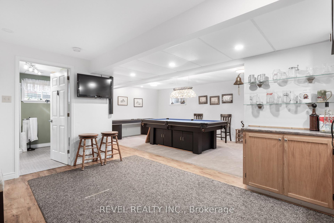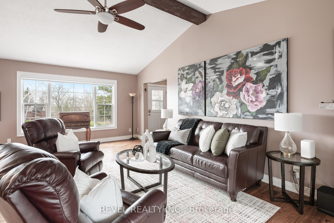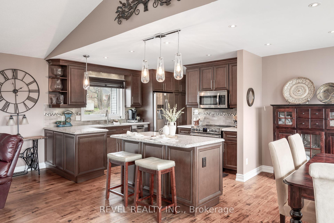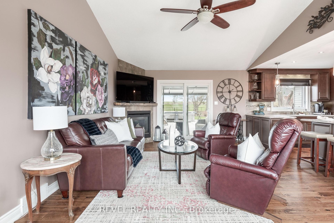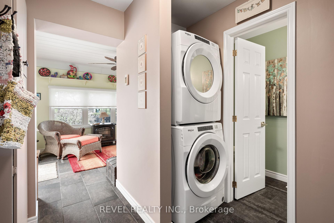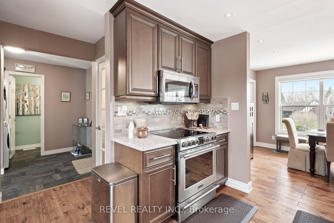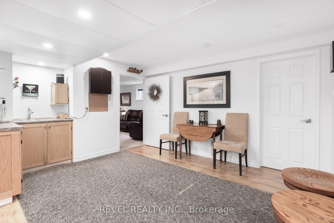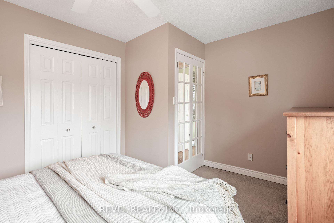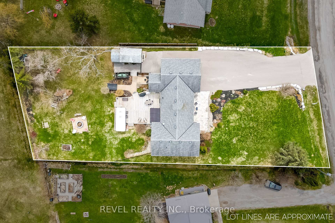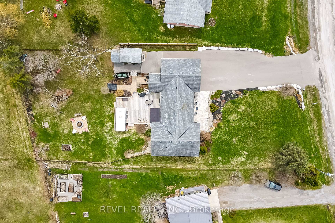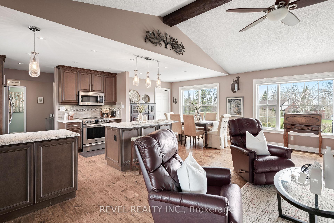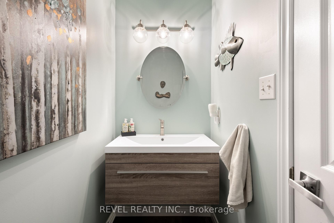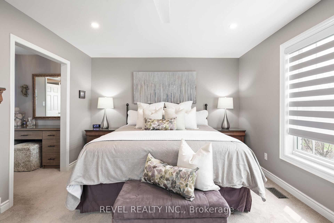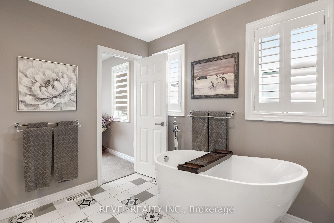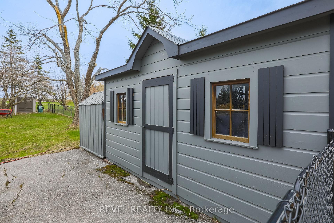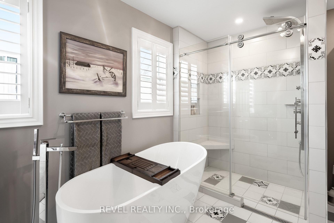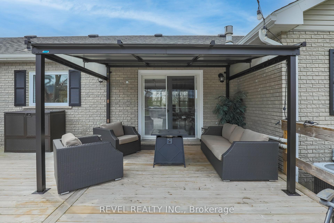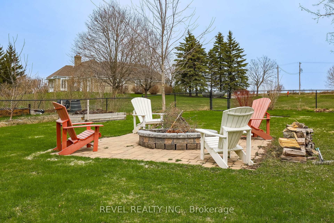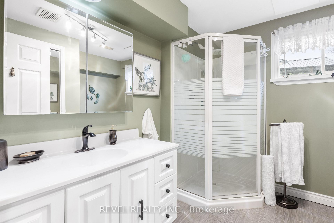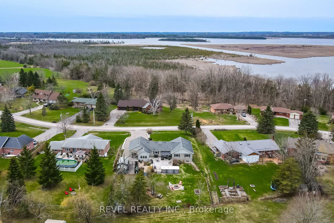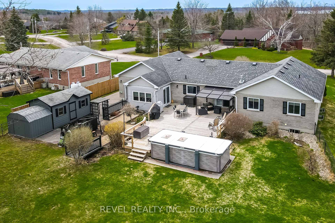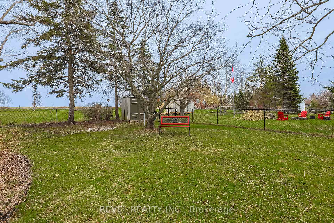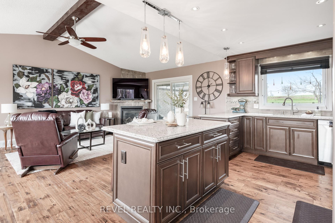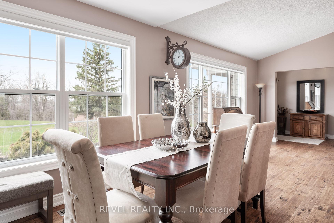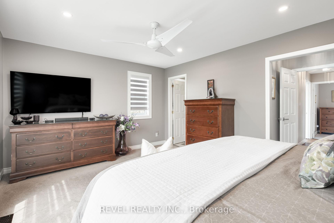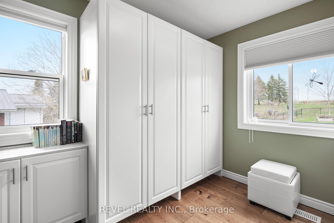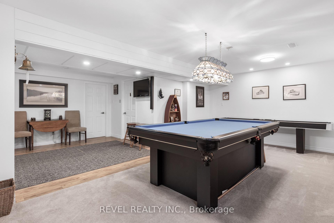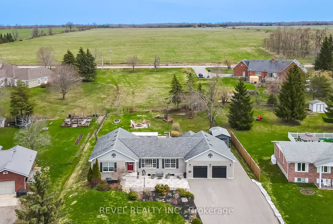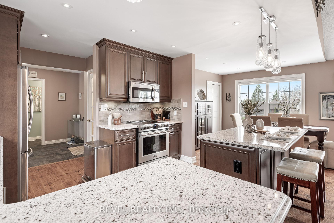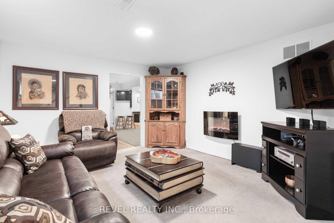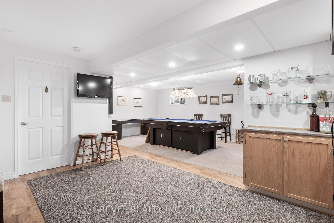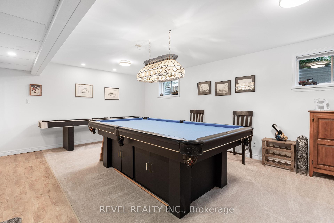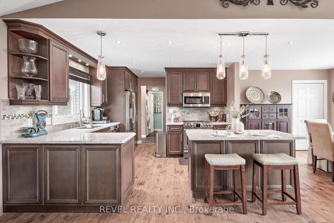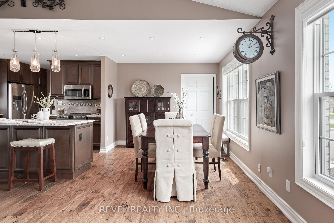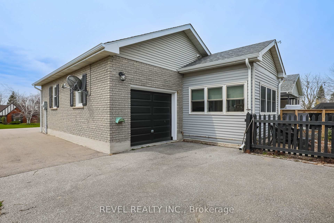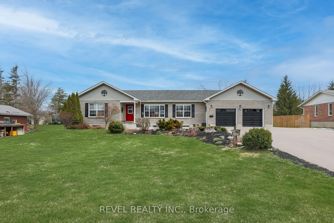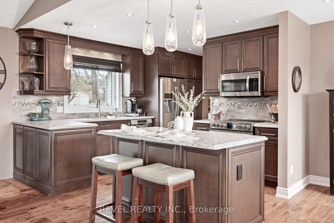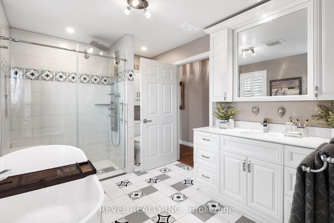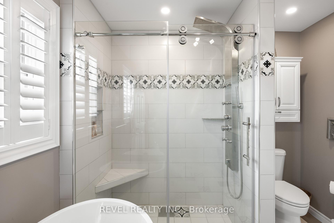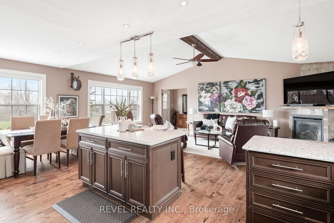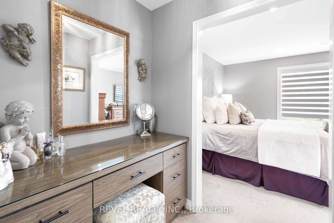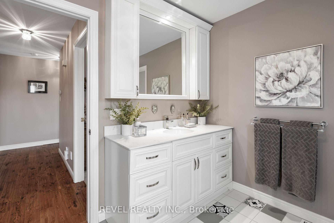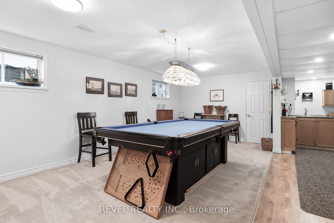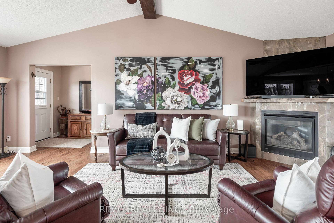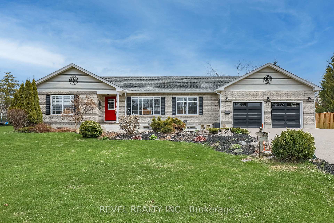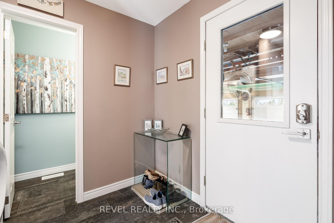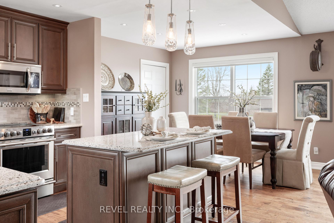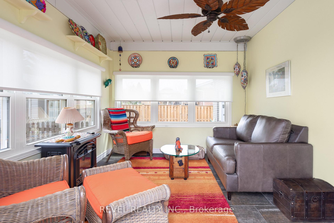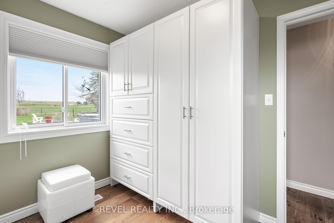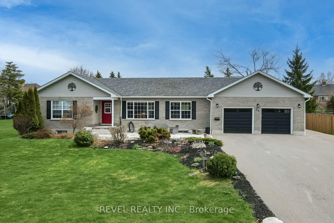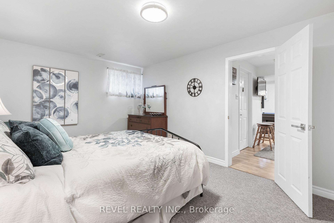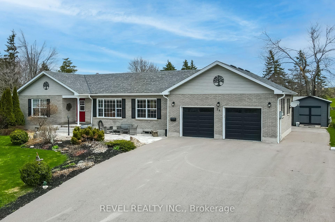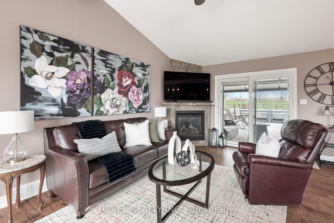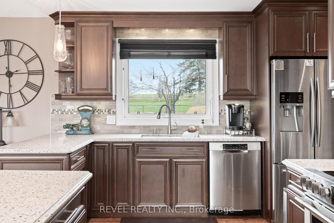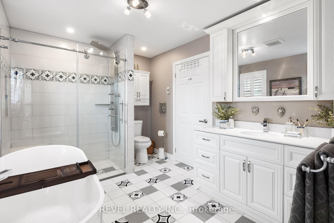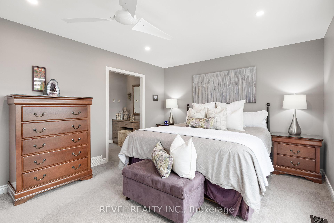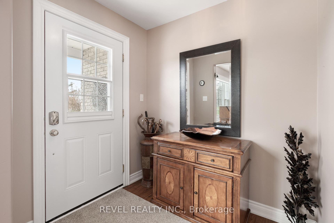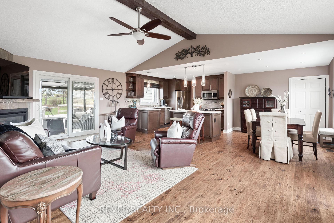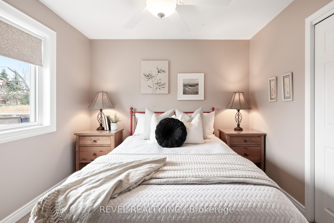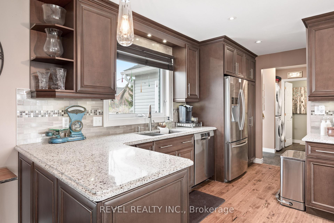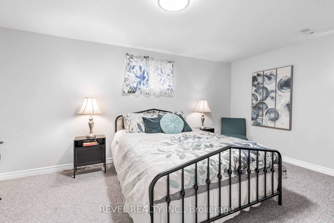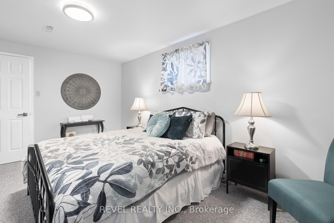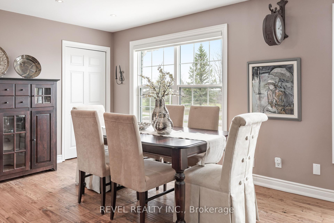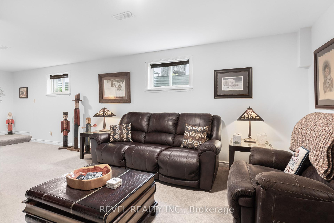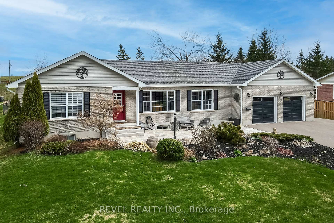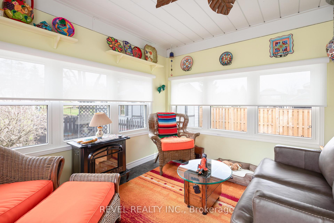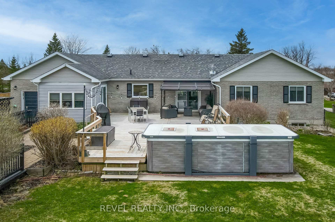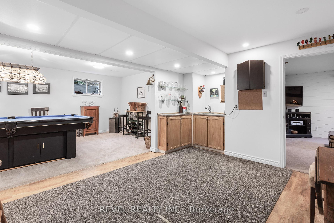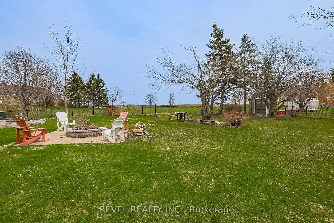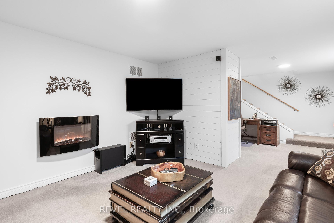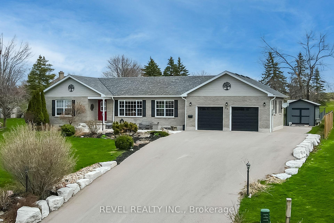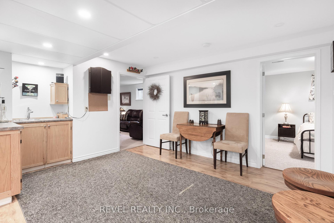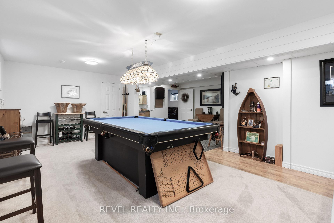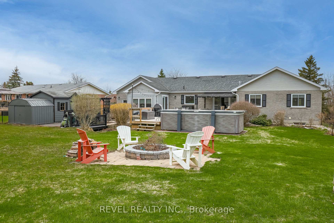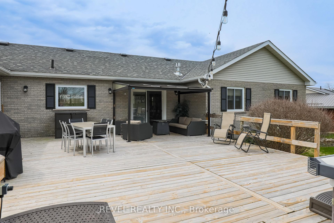$859,900
Available - For Sale
Listing ID: X12107261
34 Bluewater Aven , Kawartha Lakes, K9V 4R6, Kawartha Lakes
| Lakeside Lifestyle Just Minutes from Lindsay Stunning All-Brick Bungalow!Enjoy the perfect blend of comfort, style, and outdoor living in this beautifully maintained 1,750 sq ft bungalow, nestled on a picturesque country lot with access to a community waterfront area.Step inside to a bright, open-concept main floor featuring soaring cathedral ceilings, a spacious living area, and an upgraded kitchen with stainless steel appliances, a centre island, and dining area perfect for everyday living and entertaining. A sunlit bonus sunroom offers the ideal spot to relax, while main floor laundry adds everyday convenience. The home offers 3+1 bedrooms and 3 full bathrooms, including a primary suite with semi-ensuite access. The fully finished lower level provides even more space with a large recreational/games room, sitting area, additional bedroom, full bath, workshop, and ample storage.Outside, enjoy the beautifully landscaped yard complete with gardens, interlock walkways, a huge deck, sheds, and a luxurious swim spa. Whether hosting friends or enjoying quiet evenings, theres room for it all.Bonus features include house access to a double car attached garage with rear garage door to yard and a community waterfront area ideal for lakeside enjoyment all summer long.This move-in-ready home is your opportunity to embrace an exceptional lifestyle. Don't miss out make this your summer retreat today! |
| Price | $859,900 |
| Taxes: | $3984.00 |
| Assessment Year: | 2024 |
| Occupancy: | Owner |
| Address: | 34 Bluewater Aven , Kawartha Lakes, K9V 4R6, Kawartha Lakes |
| Directions/Cross Streets: | SNUG HARBOUR RD/ BLUEWATER AVE |
| Rooms: | 5 |
| Bedrooms: | 3 |
| Bedrooms +: | 1 |
| Family Room: | T |
| Basement: | Full, Finished |
| Level/Floor | Room | Length(ft) | Width(ft) | Descriptions | |
| Room 1 | Main | Foyer | 6.4 | 16.99 | |
| Room 2 | Main | Living Ro | 13.28 | 22.99 | |
| Room 3 | Main | Dining Ro | 9.91 | 10.5 | |
| Room 4 | Main | Kitchen | 13.48 | 12.69 | |
| Room 5 | Main | Sunroom | 11.09 | 10.3 | |
| Room 6 | Main | Laundry | 7.51 | 9.71 | |
| Room 7 | Main | Primary B | 17.19 | 12.2 | |
| Room 8 | Main | Bedroom 2 | 13.38 | 10.69 | |
| Room 9 | Lower | Recreatio | 24.11 | 13.19 | |
| Room 10 | Lower | Bedroom 3 | 17.09 | 11.81 | |
| Room 11 | Lower | Game Room | 23.09 | 22.7 | |
| Room 12 | Lower | Workshop | 14.69 | 9.71 | |
| Room 13 | Lower | Utility R | 12.1 | 9.61 |
| Washroom Type | No. of Pieces | Level |
| Washroom Type 1 | 4 | Main |
| Washroom Type 2 | 3 | Lower |
| Washroom Type 3 | 2 | Main |
| Washroom Type 4 | 0 | |
| Washroom Type 5 | 0 |
| Total Area: | 0.00 |
| Property Type: | Detached |
| Style: | Bungalow |
| Exterior: | Brick |
| Garage Type: | Attached |
| (Parking/)Drive: | Private Do |
| Drive Parking Spaces: | 8 |
| Park #1 | |
| Parking Type: | Private Do |
| Park #2 | |
| Parking Type: | Private Do |
| Pool: | None |
| Approximatly Square Footage: | 1500-2000 |
| CAC Included: | N |
| Water Included: | N |
| Cabel TV Included: | N |
| Common Elements Included: | N |
| Heat Included: | N |
| Parking Included: | N |
| Condo Tax Included: | N |
| Building Insurance Included: | N |
| Fireplace/Stove: | Y |
| Heat Type: | Forced Air |
| Central Air Conditioning: | Central Air |
| Central Vac: | N |
| Laundry Level: | Syste |
| Ensuite Laundry: | F |
| Elevator Lift: | False |
| Sewers: | Septic |
| Utilities-Cable: | A |
| Utilities-Hydro: | Y |
$
%
Years
This calculator is for demonstration purposes only. Always consult a professional
financial advisor before making personal financial decisions.
| Although the information displayed is believed to be accurate, no warranties or representations are made of any kind. |
| REVEL REALTY INC. |
|
|

Lynn Tribbling
Sales Representative
Dir:
416-252-2221
Bus:
416-383-9525
| Virtual Tour | Book Showing | Email a Friend |
Jump To:
At a Glance:
| Type: | Freehold - Detached |
| Area: | Kawartha Lakes |
| Municipality: | Kawartha Lakes |
| Neighbourhood: | Fenelon |
| Style: | Bungalow |
| Tax: | $3,984 |
| Beds: | 3+1 |
| Baths: | 3 |
| Fireplace: | Y |
| Pool: | None |
Locatin Map:
Payment Calculator:

