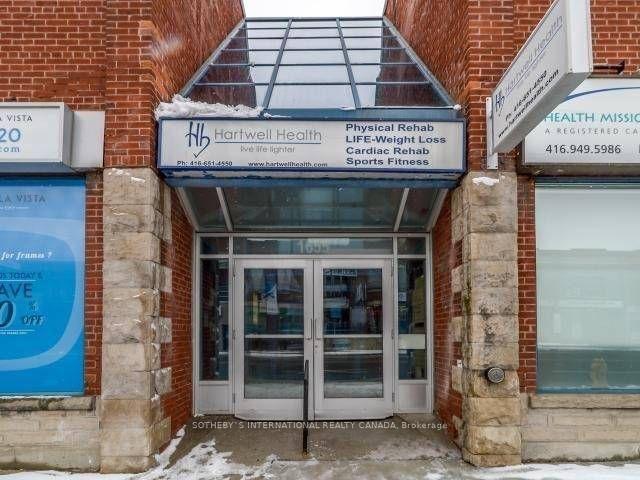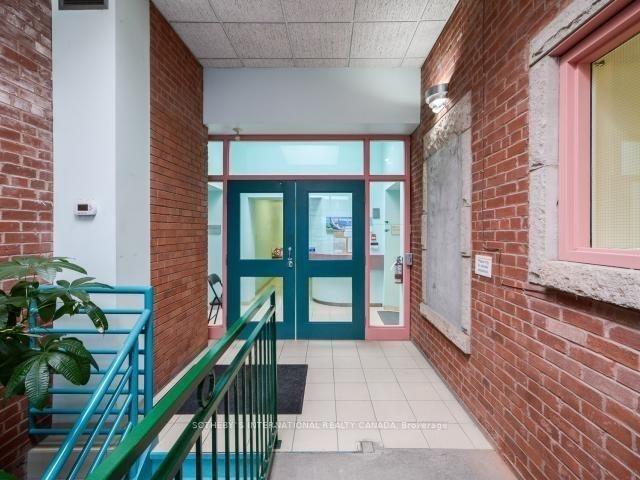$24
Available - For Rent
Listing ID: W12107904
1655 Dufferin Stre , Toronto, M6E 1B2, Toronto
| Open, Airy and Bright - Perfect For Any Medical Or Office Use On Second Floor. Well laid out floor plan with 3 private offices. Available In A Primarily Medical Building. Unit Also Has A Sink For Private Use. Conveniently Located In The Vibrant St. Clair West Area. High Pedestrian Traffic And Convenient Access To Public Transit - 98 Walk Score! (Dufferin Bus And St. Clair West Cars). Suited For Many Clean Professional Uses. |
| Price | $24 |
| Minimum Rental Term: | 36 |
| Taxes: | $0.00 |
| Tax Type: | N/A |
| Occupancy: | Tenant |
| Address: | 1655 Dufferin Stre , Toronto, M6E 1B2, Toronto |
| Postal Code: | M6E 1B2 |
| Province/State: | Toronto |
| Directions/Cross Streets: | Dufferin/St.Clair |
| Washroom Type | No. of Pieces | Level |
| Washroom Type 1 | 0 | |
| Washroom Type 2 | 0 | |
| Washroom Type 3 | 0 | |
| Washroom Type 4 | 0 | |
| Washroom Type 5 | 0 |
| Category: | Office |
| Building Percentage: | T |
| Total Area: | 528.00 |
| Total Area Code: | Square Feet |
| Office/Appartment Area: | 528 |
| Office/Appartment Area Code: | Sq Ft |
| Sprinklers: | Yes |
| Washrooms: | 0 |
| Heat Type: | Gas Forced Air Close |
| Central Air Conditioning: | Yes |
| Although the information displayed is believed to be accurate, no warranties or representations are made of any kind. |
| SOTHEBY`S INTERNATIONAL REALTY CANADA |
|
|

Lynn Tribbling
Sales Representative
Dir:
416-252-2221
Bus:
416-383-9525
| Book Showing | Email a Friend |
Jump To:
At a Glance:
| Type: | Com - Office |
| Area: | Toronto |
| Municipality: | Toronto W03 |
| Neighbourhood: | Corso Italia-Davenport |
| Fireplace: | N |
Locatin Map:






