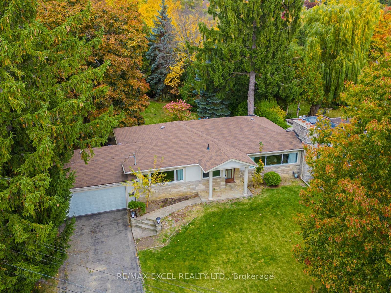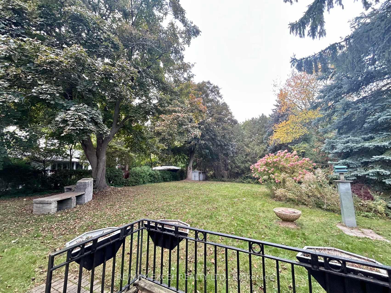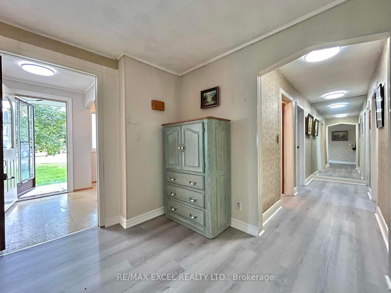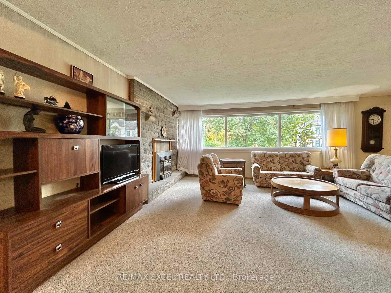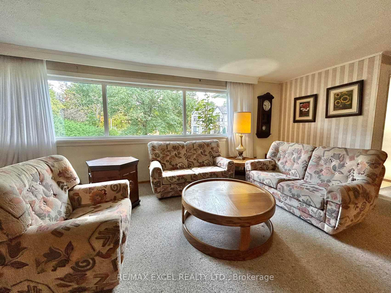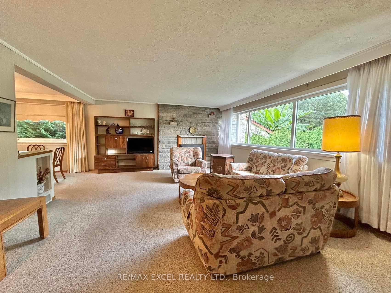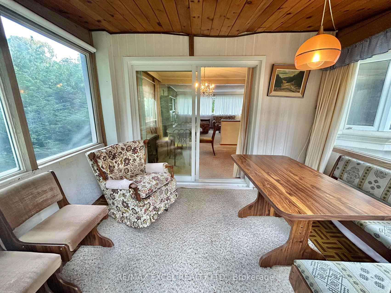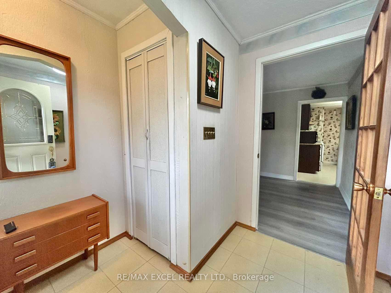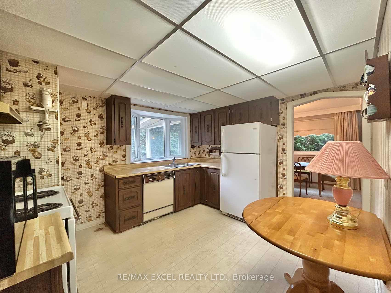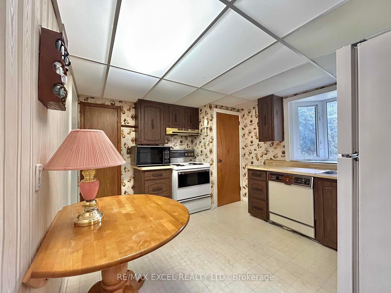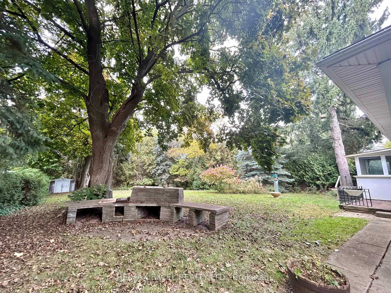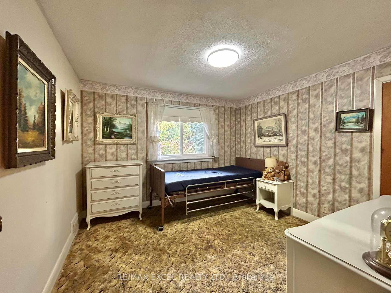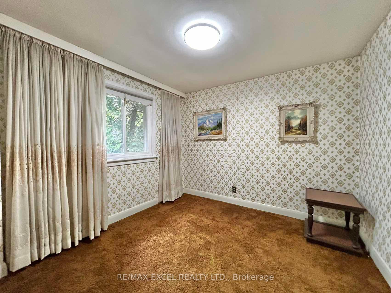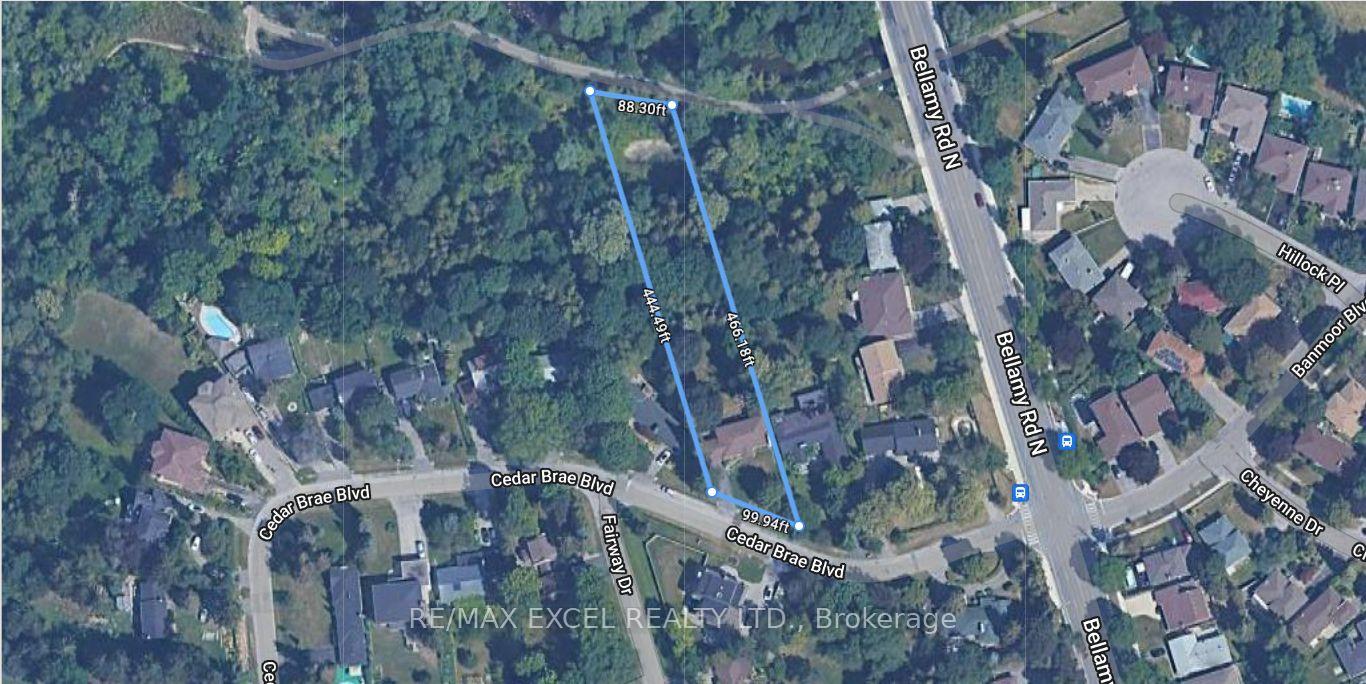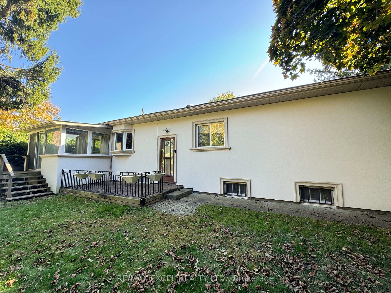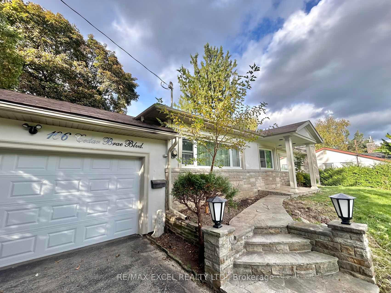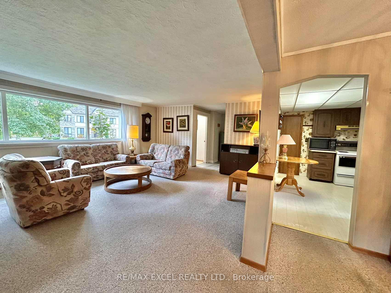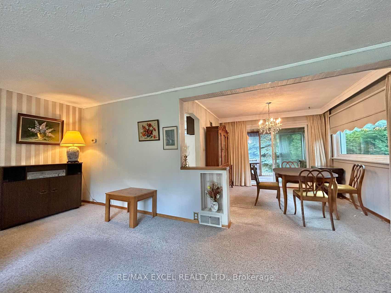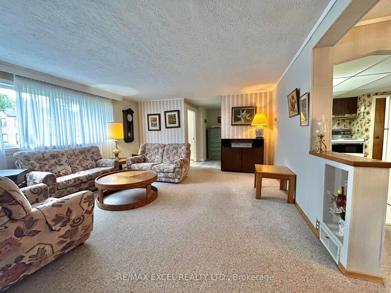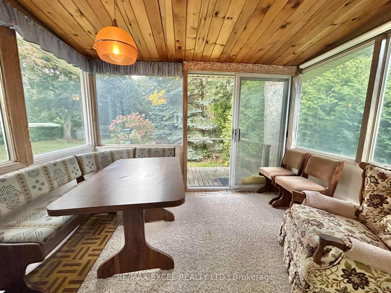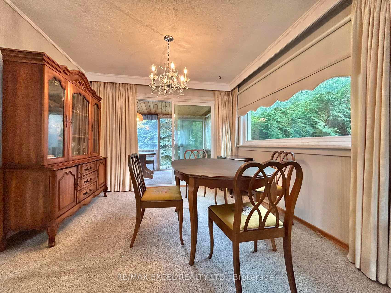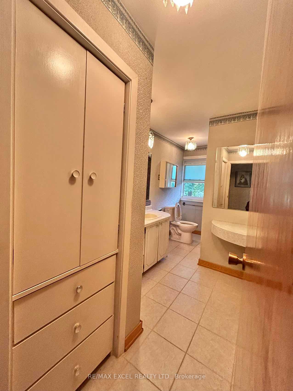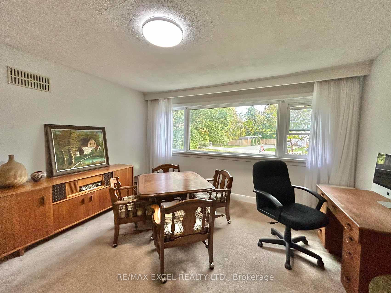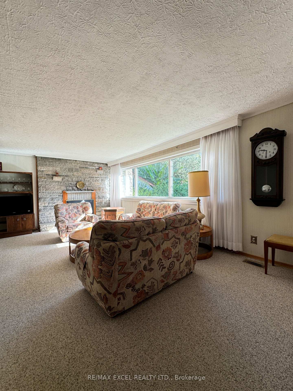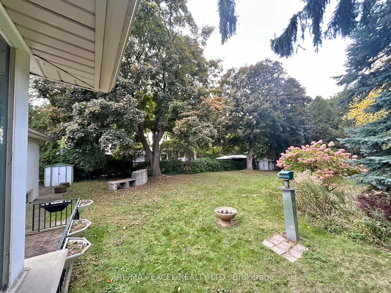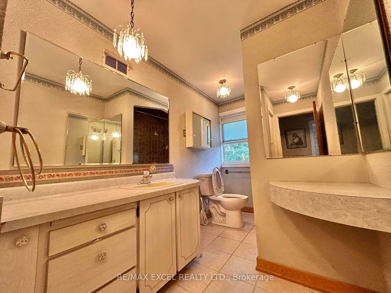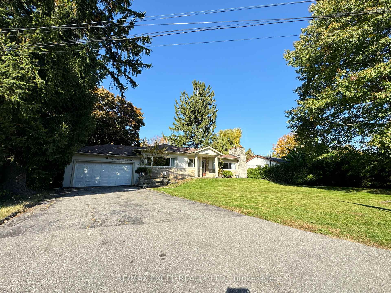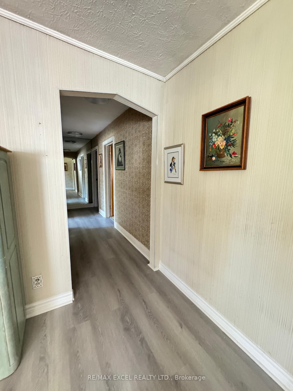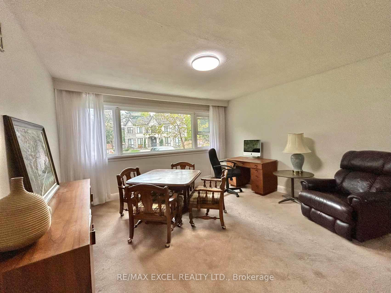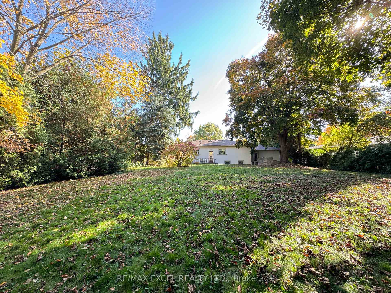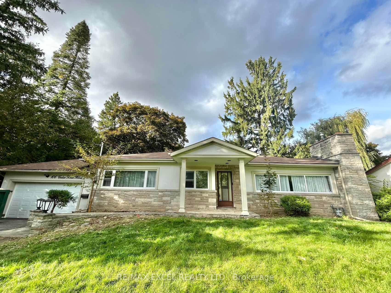$1,488,000
Available - For Sale
Listing ID: E10416268
106 Cedar Brae Boul , Toronto, M1J 2K5, Toronto
| Estate of Opportunity for Dream Home Creators, Builders, and Investors! Situated in the prestigious Cedar Brae neighborhood, this expansive estate (99.94 x 444.49 feet) offers direct views to Hague Park and Highland Creek. Ideally located near Eglinton "GO" Station, Kennedy Subway, Highway 401, schools, shopping centers, and a hospital. This property boasts an open-concept living and dining area, three spacious bedrooms, and a sunroom that opens to a lush, expansive backyard. The estate also features a separate entrance to the basement, providing potential for rental income or a private in-law suite. Recent exterior updates include modern stucco, and a double garage adds to the property's appeal. This is a rare chance to invest, build, or create a dream estate in a prime location! **EXTRAS** Property SOLD " as is" |
| Price | $1,488,000 |
| Taxes: | $4968.91 |
| Occupancy: | Vacant |
| Address: | 106 Cedar Brae Boul , Toronto, M1J 2K5, Toronto |
| Directions/Cross Streets: | Lawrence Ave. E/ Bellamy Rd. N |
| Rooms: | 9 |
| Bedrooms: | 3 |
| Bedrooms +: | 1 |
| Family Room: | T |
| Basement: | Partially Fi, Separate Ent |
| Level/Floor | Room | Length(ft) | Width(ft) | Descriptions | |
| Room 1 | Main | Family Ro | 19.78 | 14.99 | Open Concept |
| Room 2 | Main | Dining Ro | 10.99 | 10 | Open Concept |
| Room 3 | Main | Kitchen | 12 | 10.5 | Tile Ceiling, Overlooks Backyard |
| Room 4 | Main | Solarium | 8 | 10.99 | |
| Room 5 | Main | Bedroom | 10.79 | 9.32 | Closet |
| Room 6 | Main | Bedroom 2 | 10.79 | 10 | Closet |
| Room 7 | Main | Bedroom 3 | 14.01 | 12.99 | Closet |
| Room 8 | Basement | Recreatio | 14.99 | 26.99 |
| Washroom Type | No. of Pieces | Level |
| Washroom Type 1 | 4 | Main |
| Washroom Type 2 | 4 | Basement |
| Washroom Type 3 | 0 | |
| Washroom Type 4 | 0 | |
| Washroom Type 5 | 0 |
| Total Area: | 0.00 |
| Approximatly Age: | 51-99 |
| Property Type: | Detached |
| Style: | Bungalow |
| Exterior: | Brick, Stucco (Plaster) |
| Garage Type: | Attached |
| (Parking/)Drive: | Private Do |
| Drive Parking Spaces: | 4 |
| Park #1 | |
| Parking Type: | Private Do |
| Park #2 | |
| Parking Type: | Private Do |
| Pool: | None |
| Approximatly Age: | 51-99 |
| Approximatly Square Footage: | 1100-1500 |
| Property Features: | Clear View, Golf |
| CAC Included: | N |
| Water Included: | N |
| Cabel TV Included: | N |
| Common Elements Included: | N |
| Heat Included: | N |
| Parking Included: | N |
| Condo Tax Included: | N |
| Building Insurance Included: | N |
| Fireplace/Stove: | Y |
| Heat Type: | Forced Air |
| Central Air Conditioning: | Central Air |
| Central Vac: | N |
| Laundry Level: | Syste |
| Ensuite Laundry: | F |
| Elevator Lift: | False |
| Sewers: | Sewer |
| Utilities-Cable: | A |
| Utilities-Hydro: | A |
$
%
Years
This calculator is for demonstration purposes only. Always consult a professional
financial advisor before making personal financial decisions.
| Although the information displayed is believed to be accurate, no warranties or representations are made of any kind. |
| RE/MAX EXCEL REALTY LTD. |
|
|

Lynn Tribbling
Sales Representative
Dir:
416-252-2221
Bus:
416-383-9525
| Virtual Tour | Book Showing | Email a Friend |
Jump To:
At a Glance:
| Type: | Freehold - Detached |
| Area: | Toronto |
| Municipality: | Toronto E08 |
| Neighbourhood: | Eglinton East |
| Style: | Bungalow |
| Approximate Age: | 51-99 |
| Tax: | $4,968.91 |
| Beds: | 3+1 |
| Baths: | 2 |
| Fireplace: | Y |
| Pool: | None |
Locatin Map:
Payment Calculator:

