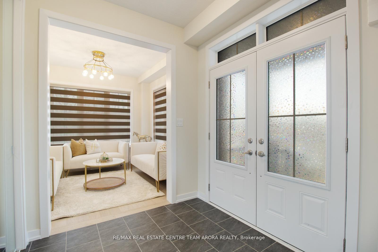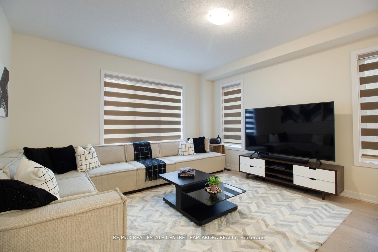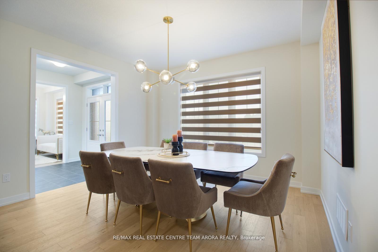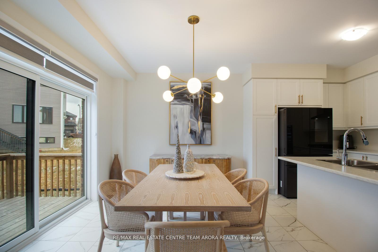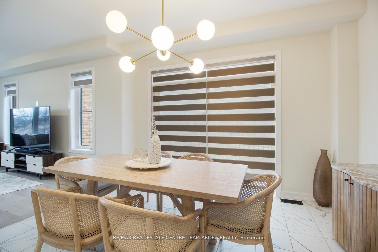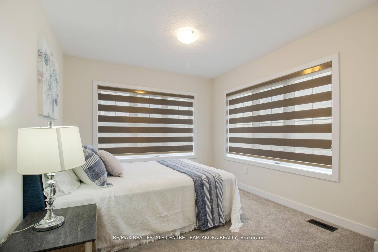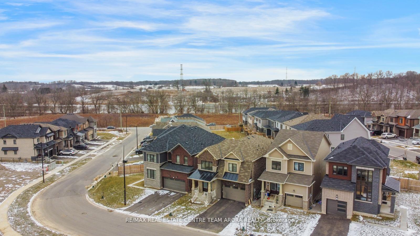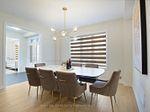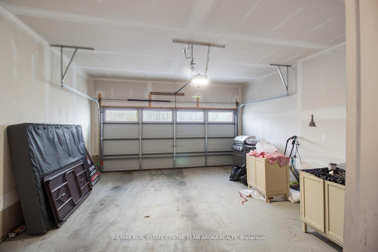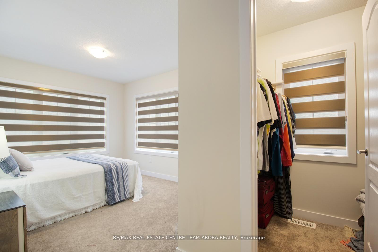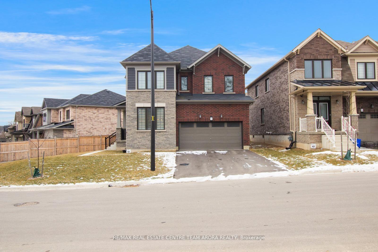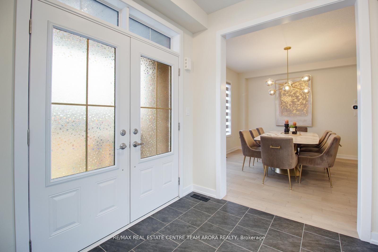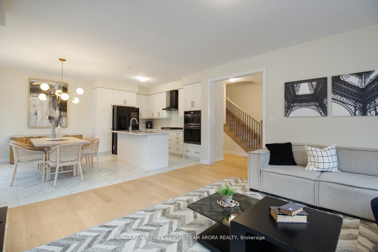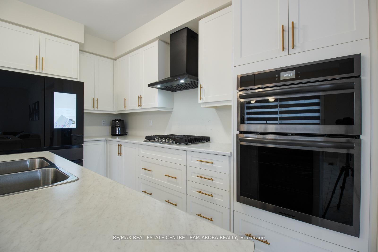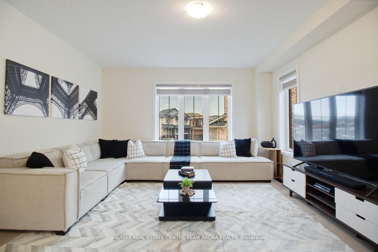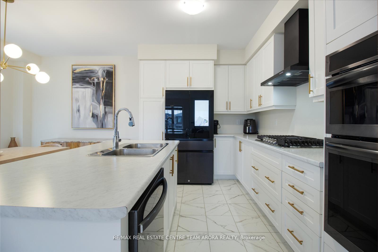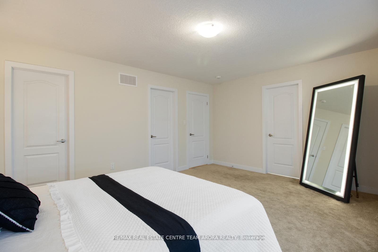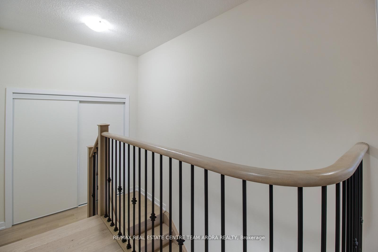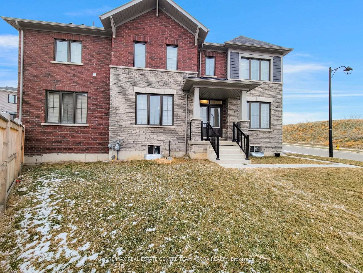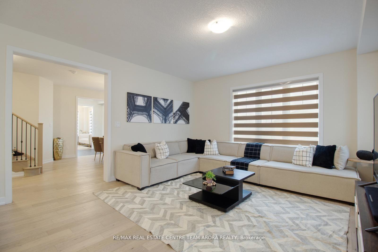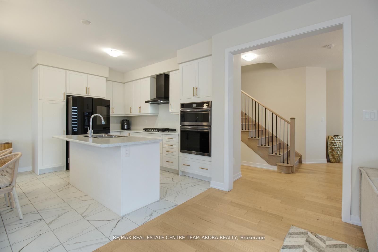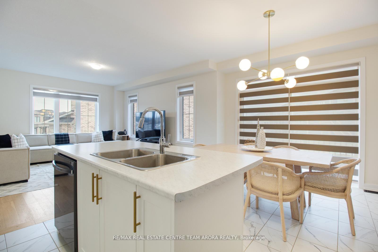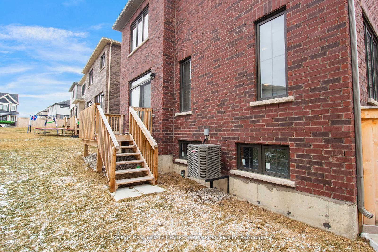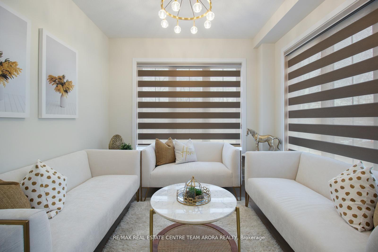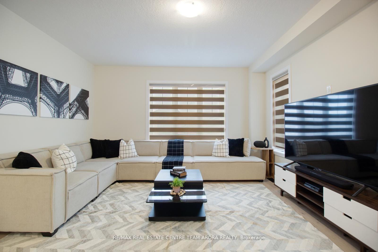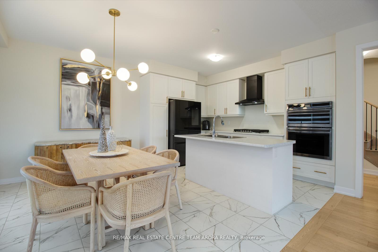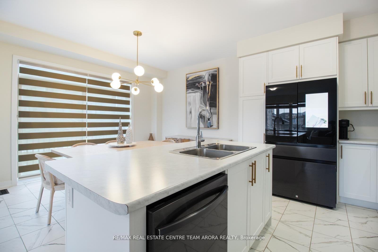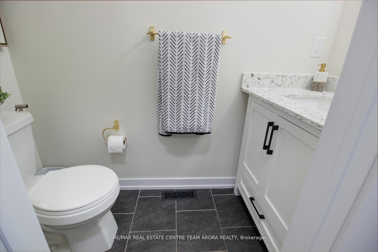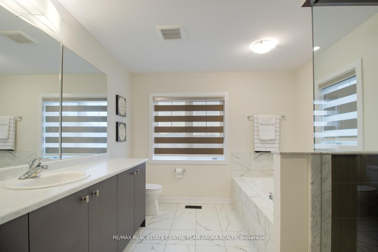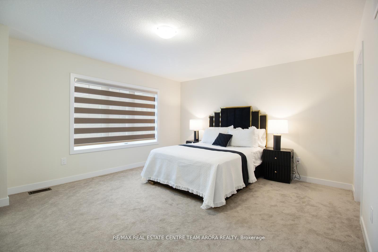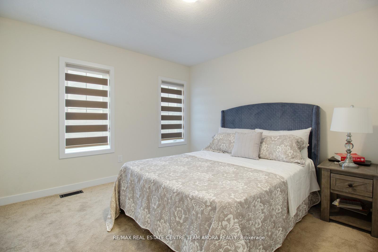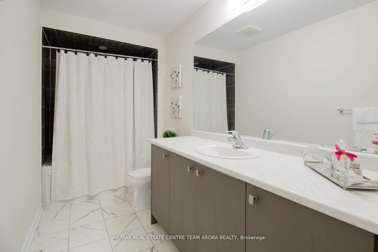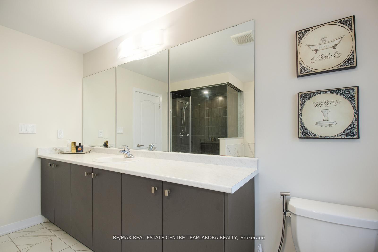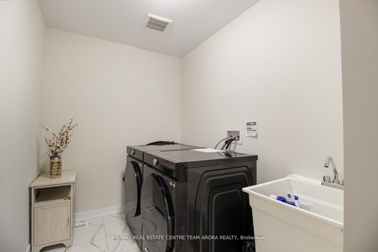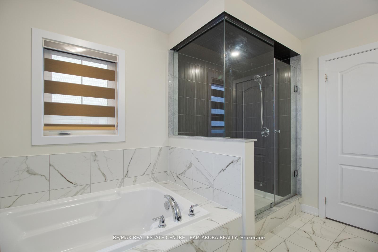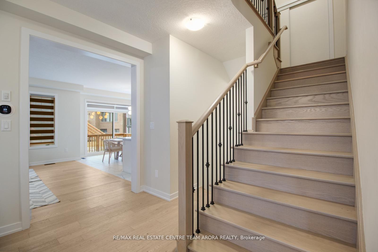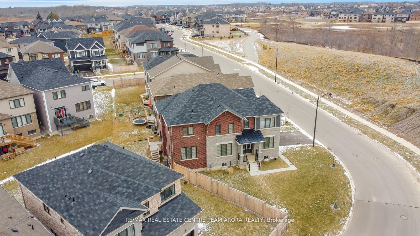$999,990
Available - For Sale
Listing ID: X12107895
106 Sundin Driv , Haldimand, N3W 0H3, Haldimand
| This stunning corner home is situated on a premium lot, offering beautiful green space views and a peaceful lake at the back. Less than two years old, this 4-bedroom home is filled with upgrades and modern features. Designed to maximize comfort, it boasts an open-concept kitchen with upgraded closets, a large family area, and ample natural light streaming through its large windows, making it the perfect move-in-ready home. The main floor features a dedicated living room and a separate Dining Room, ideal for family gatherings. The bright and upgraded Chefs Kitchen includes built-in microwave, oven, a gas stove, and custom kitchen closets, offering both style and functionality. From the Breakfast Area, step out through the upgraded patio door to the Patio Deck, where you can relax and enjoy the outdoors. The home showcases beautiful Engineered Hardwood Floors throughout. The entrance includes an upgraded closet, and the staircase has been stylishly upgraded as well. Zebra blinds add a modern touch and are included in every room. The Laundry Room is conveniently located on the second floor, making daily tasks easy. The bright basement, with large lookout basement, offers extra space for your needs. This premium corner lot home also offers added convenience with no sidewalk and no neighbor at the front. The double car garage provides plenty of parking and storage. This thoughtfully designed home combines comfort, style, and a great location. Don't miss out on this incredible opportunity! |
| Price | $999,990 |
| Taxes: | $5920.28 |
| Occupancy: | Owner |
| Address: | 106 Sundin Driv , Haldimand, N3W 0H3, Haldimand |
| Directions/Cross Streets: | Haldimand Hwy 54/Sundin Dr |
| Rooms: | 9 |
| Bedrooms: | 4 |
| Bedrooms +: | 0 |
| Family Room: | T |
| Basement: | Full |
| Level/Floor | Room | Length(ft) | Width(ft) | Descriptions | |
| Room 1 | Main | Great Roo | 14.6 | 15.58 | Hardwood Floor, Open Concept, Window |
| Room 2 | Main | Living Ro | 9.97 | 9.97 | Hardwood Floor, Overlooks Frontyard |
| Room 3 | Main | Dining Ro | 12.99 | 11.97 | Hardwood Floor, Open Concept, Window |
| Room 4 | Main | Kitchen | 8.07 | 13.38 | Tile Floor, Centre Island, Pantry |
| Room 5 | Main | Breakfast | 9.97 | 13.38 | Tile Floor, W/O To Yard |
| Room 6 | Second | Primary B | 13.97 | 16.99 | Broadloom, 5 Pc Ensuite, Walk-In Closet(s) |
| Room 7 | Second | Bedroom 2 | 9.97 | 12.6 | Broadloom, Walk-In Closet(s), 4 Pc Bath |
| Room 8 | Second | Bedroom 3 | 10.59 | 10.59 | Broadloom, Walk-In Closet(s), Window |
| Room 9 | Second | Bedroom 4 | 10.99 | 11.58 | Broadloom, Closet, Window |
| Washroom Type | No. of Pieces | Level |
| Washroom Type 1 | 2 | Main |
| Washroom Type 2 | 5 | Second |
| Washroom Type 3 | 4 | Second |
| Washroom Type 4 | 0 | |
| Washroom Type 5 | 0 |
| Total Area: | 0.00 |
| Approximatly Age: | New |
| Property Type: | Detached |
| Style: | 2-Storey |
| Exterior: | Brick |
| Garage Type: | Built-In |
| (Parking/)Drive: | Private Do |
| Drive Parking Spaces: | 2 |
| Park #1 | |
| Parking Type: | Private Do |
| Park #2 | |
| Parking Type: | Private Do |
| Pool: | None |
| Approximatly Age: | New |
| Approximatly Square Footage: | 2500-3000 |
| Property Features: | Golf, Greenbelt/Conserva |
| CAC Included: | N |
| Water Included: | N |
| Cabel TV Included: | N |
| Common Elements Included: | N |
| Heat Included: | N |
| Parking Included: | N |
| Condo Tax Included: | N |
| Building Insurance Included: | N |
| Fireplace/Stove: | N |
| Heat Type: | Forced Air |
| Central Air Conditioning: | Central Air |
| Central Vac: | N |
| Laundry Level: | Syste |
| Ensuite Laundry: | F |
| Sewers: | Sewer |
| Utilities-Cable: | A |
| Utilities-Hydro: | Y |
$
%
Years
This calculator is for demonstration purposes only. Always consult a professional
financial advisor before making personal financial decisions.
| Although the information displayed is believed to be accurate, no warranties or representations are made of any kind. |
| RE/MAX REAL ESTATE CENTRE TEAM ARORA REALTY |
|
|

Lynn Tribbling
Sales Representative
Dir:
416-252-2221
Bus:
416-383-9525
| Book Showing | Email a Friend |
Jump To:
At a Glance:
| Type: | Freehold - Detached |
| Area: | Haldimand |
| Municipality: | Haldimand |
| Neighbourhood: | Haldimand |
| Style: | 2-Storey |
| Approximate Age: | New |
| Tax: | $5,920.28 |
| Beds: | 4 |
| Baths: | 3 |
| Fireplace: | N |
| Pool: | None |
Locatin Map:
Payment Calculator:

