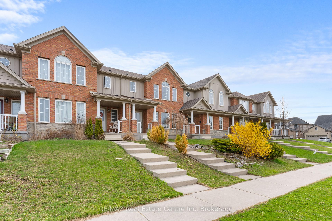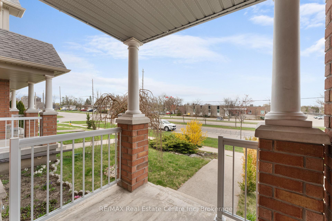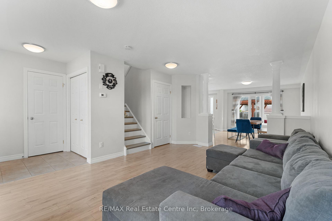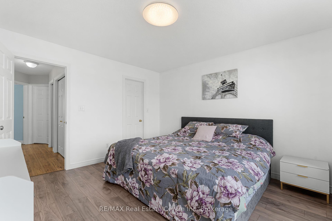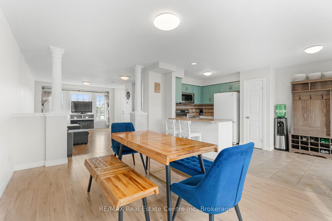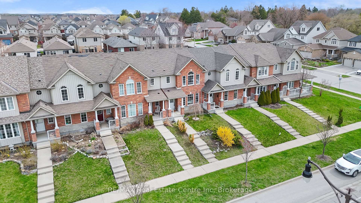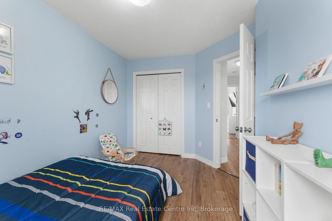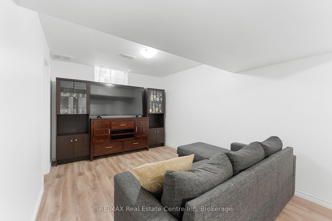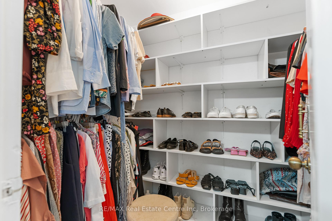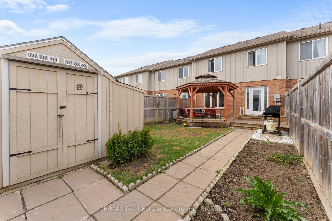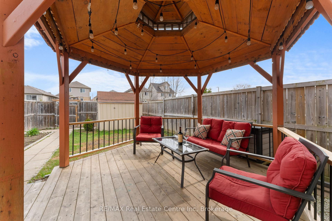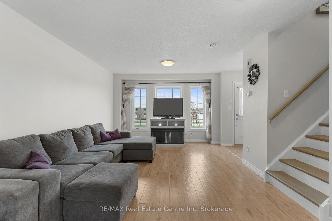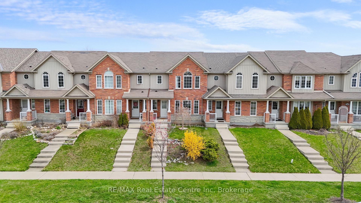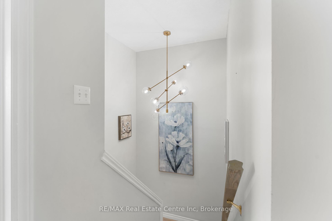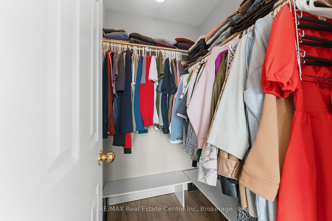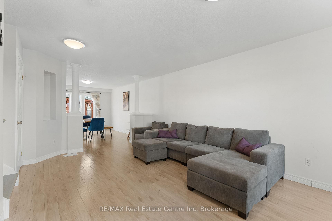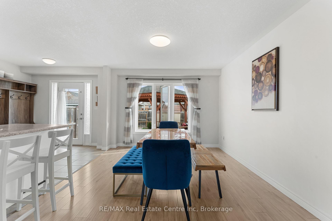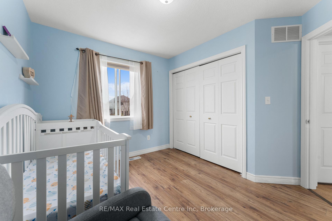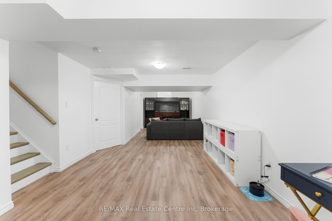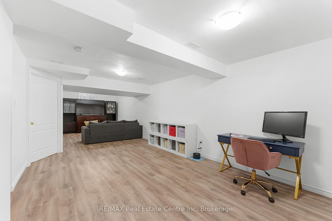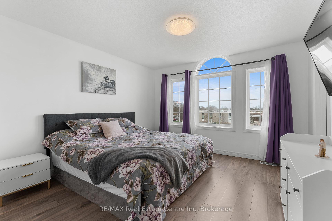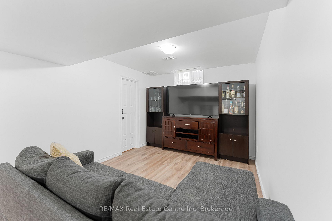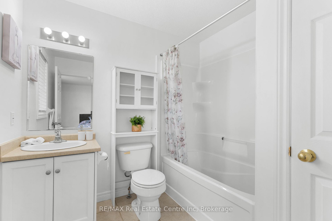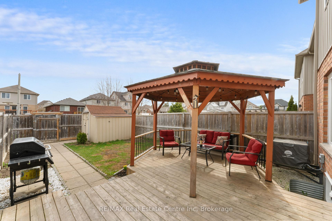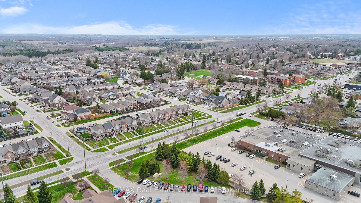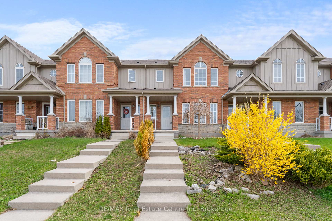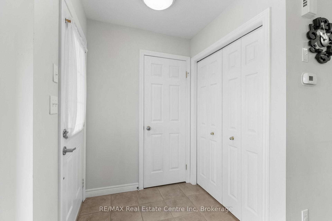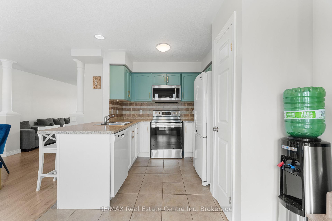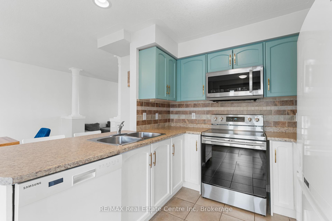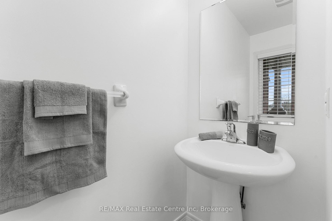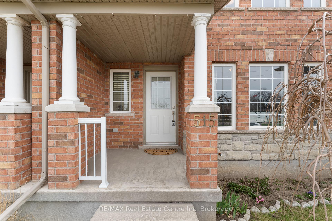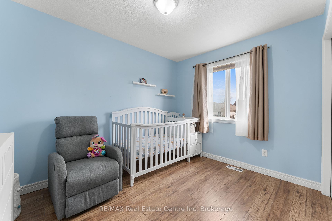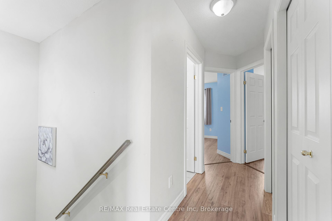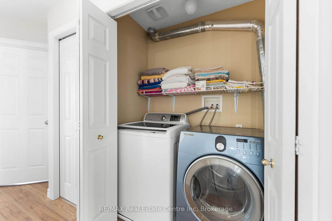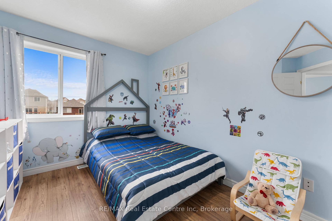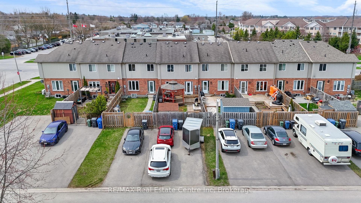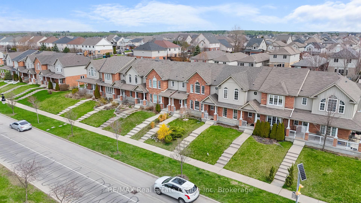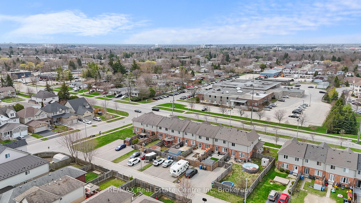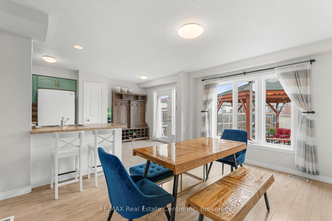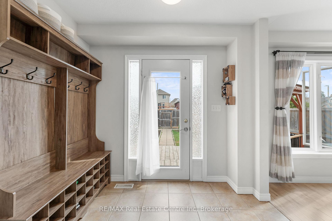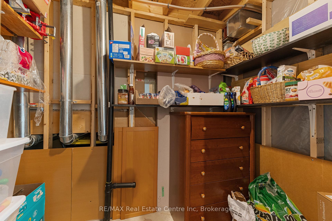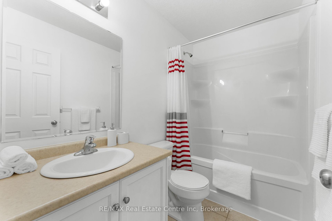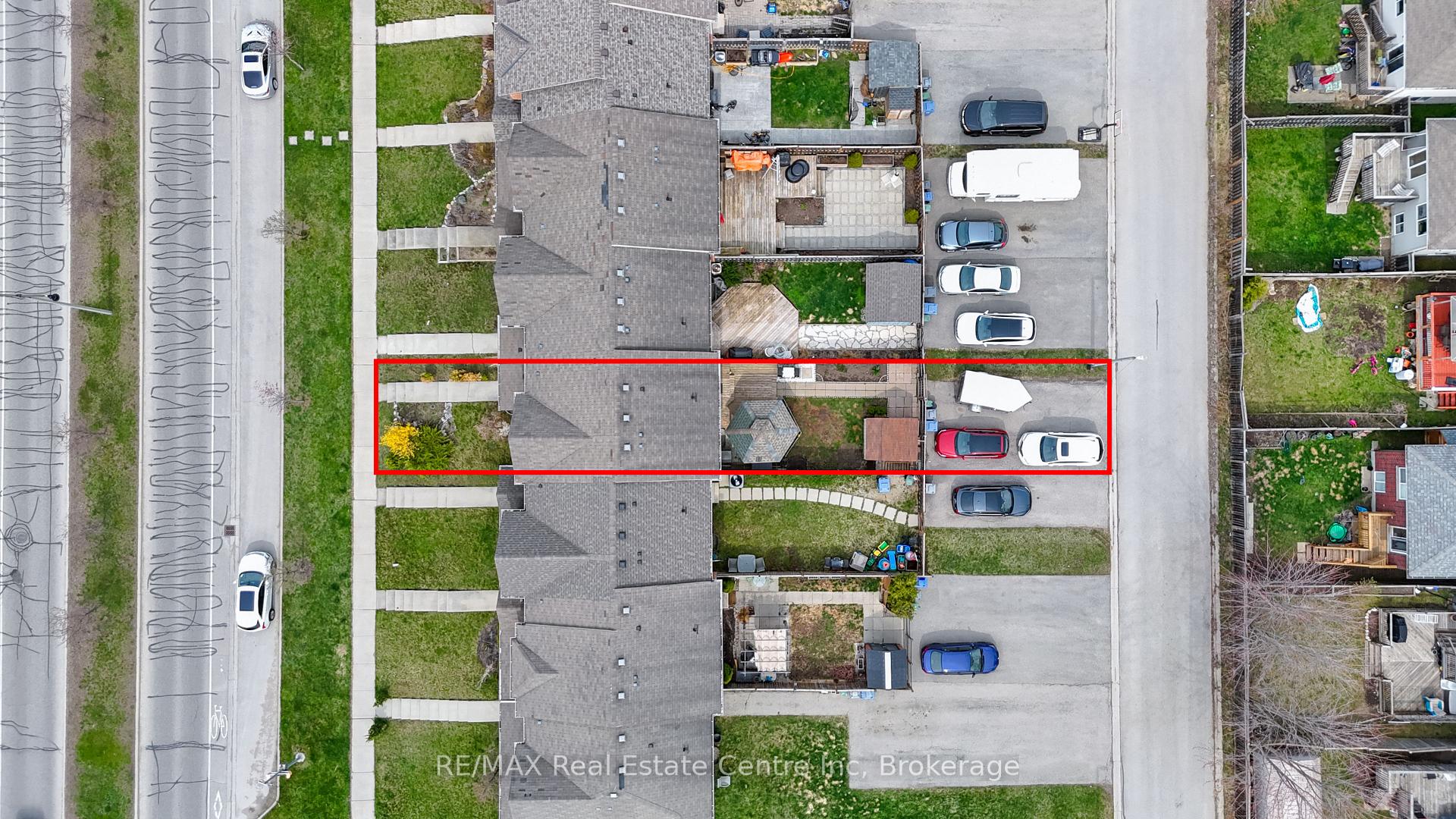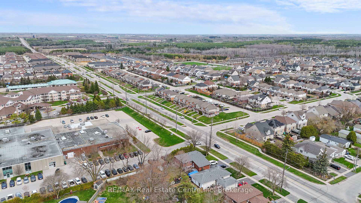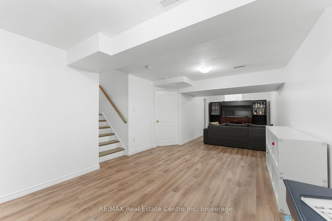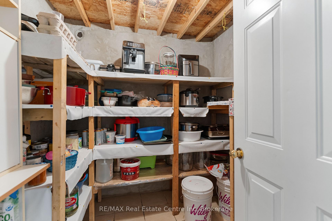$709,900
Available - For Sale
Listing ID: X12107887
515 Victoria Road North , Guelph, N1E 0G5, Wellington
| Stylish Freehold Townhouse in Guelph's Beautiful North End No Condo Fees!Welcome to your new home in one of Guelphs most desirable neighbourhoods! This beautifully maintained freehold townhouse offers the perfect blend of comfort, style, and convenience with no condo fees. Step inside to an inviting open-concept main floor featuring a modern kitchen with ample storage, perfect for hosting or everyday living. A convenient 2-piece powder room rounds out the main level. Upstairs, you'll find three spacious bedrooms, including a primary suite with a private 4-piece ensuite, plus a 4-piece main bathroom and the added bonus of upper-level laundry for ultimate ease. Head downstairs to the fully finished basement with tons of storage, room for a 4th bedroom and added bonus of a rough in, in place for another bathroom too!! Your private backyard oasis awaits unwind under the hard-top gazebo on the deck after a long day. Plus, with a very convenient laneway at the back and parking for four vehicles, there's room for the whole family (and guests too!).Situated close to commuter routes, top-rated schools, shopping, dining, and more this home checks every box. Don't miss out on this exceptional opportunity to own in Guelphs north end with zero monthly fees! |
| Price | $709,900 |
| Taxes: | $4170.00 |
| Assessment Year: | 2024 |
| Occupancy: | Owner |
| Address: | 515 Victoria Road North , Guelph, N1E 0G5, Wellington |
| Directions/Cross Streets: | Bowen Dr / Victoria Rd N |
| Rooms: | 10 |
| Rooms +: | 1 |
| Bedrooms: | 3 |
| Bedrooms +: | 0 |
| Family Room: | F |
| Basement: | Full, Finished |
| Level/Floor | Room | Length(ft) | Width(ft) | Descriptions | |
| Room 1 | Main | Foyer | 4.99 | 6.49 | |
| Room 2 | Main | Living Ro | 17.42 | 12.17 | |
| Room 3 | Main | Dining Ro | 14.99 | 12 | |
| Room 4 | Main | Bathroom | 2 Pc Bath | ||
| Room 5 | Main | Kitchen | 15.48 | 9.09 | |
| Room 6 | Second | Primary B | 12.99 | 12.4 | |
| Room 7 | Second | Bathroom | 4 Pc Ensuite | ||
| Room 8 | Second | Bedroom 2 | 12 | 8.99 | |
| Room 9 | Second | Bedroom 3 | 11.09 | 9.15 | |
| Room 10 | Second | Bathroom | 4 Pc Bath | ||
| Room 11 | Basement | Recreatio | 30.67 | 12.23 |
| Washroom Type | No. of Pieces | Level |
| Washroom Type 1 | 2 | Main |
| Washroom Type 2 | 4 | Second |
| Washroom Type 3 | 0 | |
| Washroom Type 4 | 0 | |
| Washroom Type 5 | 0 |
| Total Area: | 0.00 |
| Approximatly Age: | 6-15 |
| Property Type: | Att/Row/Townhouse |
| Style: | 2-Storey |
| Exterior: | Brick, Vinyl Siding |
| Garage Type: | None |
| (Parking/)Drive: | Private Do |
| Drive Parking Spaces: | 4 |
| Park #1 | |
| Parking Type: | Private Do |
| Park #2 | |
| Parking Type: | Private Do |
| Pool: | None |
| Other Structures: | Shed |
| Approximatly Age: | 6-15 |
| Approximatly Square Footage: | 1500-2000 |
| Property Features: | Public Trans, Rec./Commun.Centre |
| CAC Included: | N |
| Water Included: | N |
| Cabel TV Included: | N |
| Common Elements Included: | N |
| Heat Included: | N |
| Parking Included: | N |
| Condo Tax Included: | N |
| Building Insurance Included: | N |
| Fireplace/Stove: | N |
| Heat Type: | Forced Air |
| Central Air Conditioning: | Central Air |
| Central Vac: | N |
| Laundry Level: | Syste |
| Ensuite Laundry: | F |
| Elevator Lift: | False |
| Sewers: | Sewer |
$
%
Years
This calculator is for demonstration purposes only. Always consult a professional
financial advisor before making personal financial decisions.
| Although the information displayed is believed to be accurate, no warranties or representations are made of any kind. |
| RE/MAX Real Estate Centre Inc |
|
|

Lynn Tribbling
Sales Representative
Dir:
416-252-2221
Bus:
416-383-9525
| Virtual Tour | Book Showing | Email a Friend |
Jump To:
At a Glance:
| Type: | Freehold - Att/Row/Townhouse |
| Area: | Wellington |
| Municipality: | Guelph |
| Neighbourhood: | Victoria North |
| Style: | 2-Storey |
| Approximate Age: | 6-15 |
| Tax: | $4,170 |
| Beds: | 3 |
| Baths: | 3 |
| Fireplace: | N |
| Pool: | None |
Locatin Map:
Payment Calculator:

