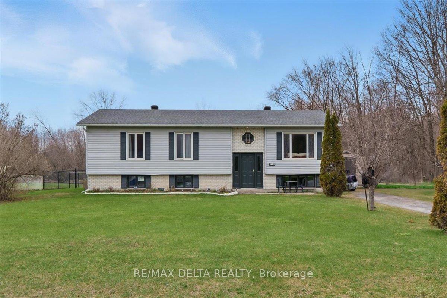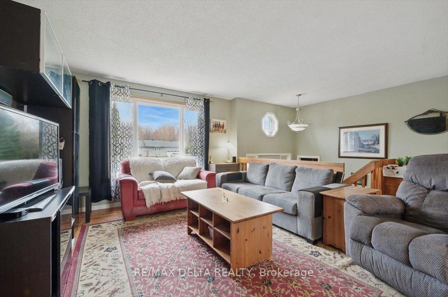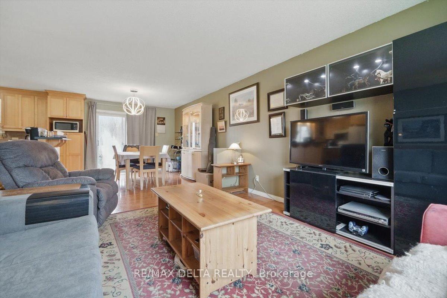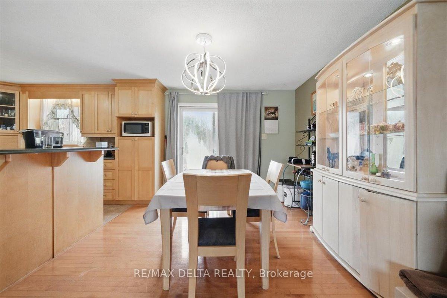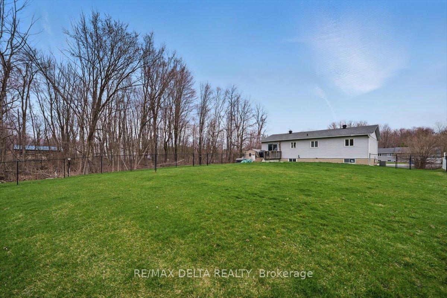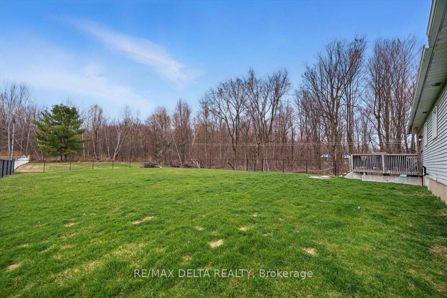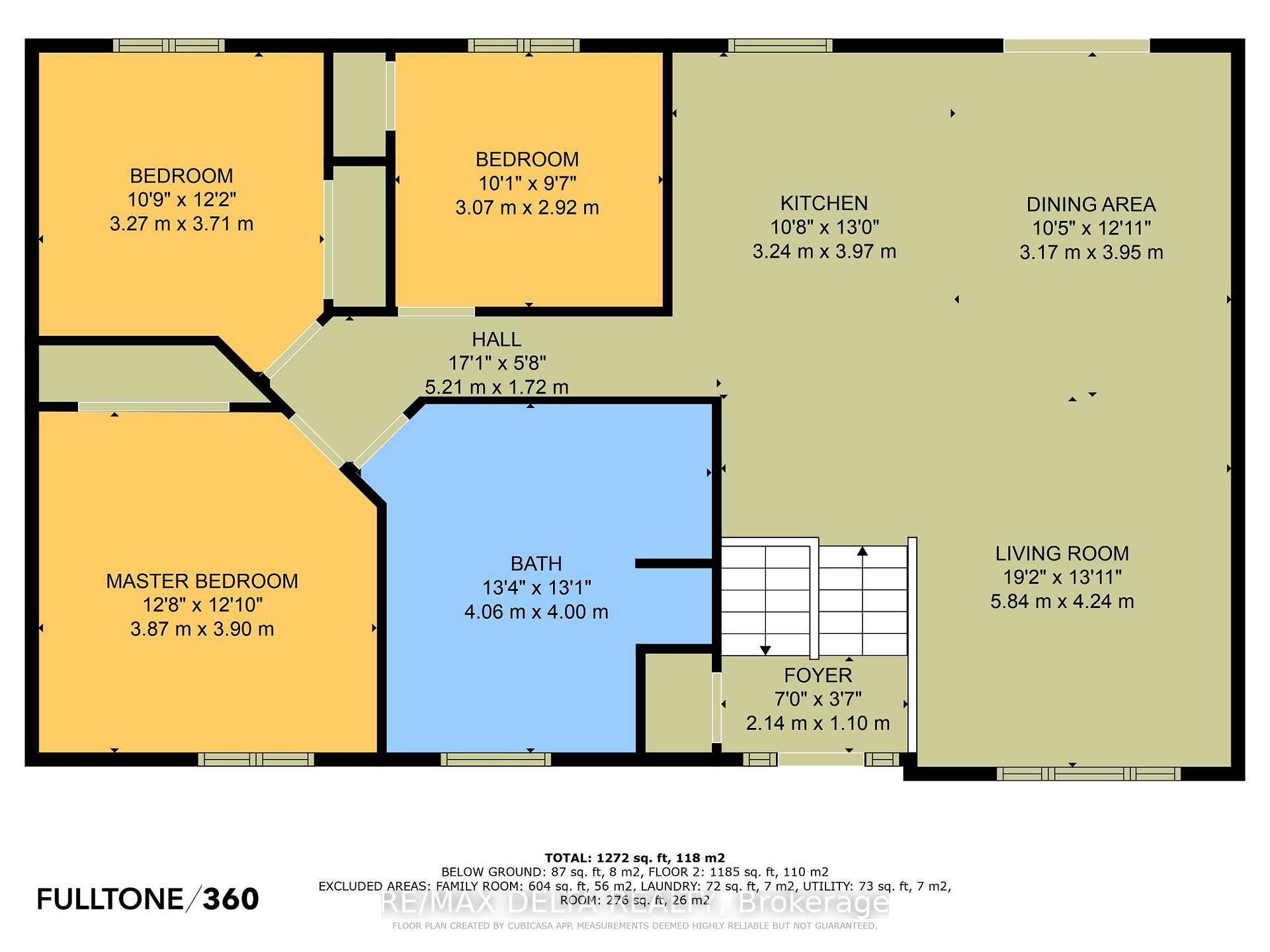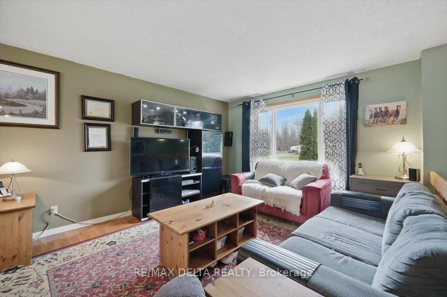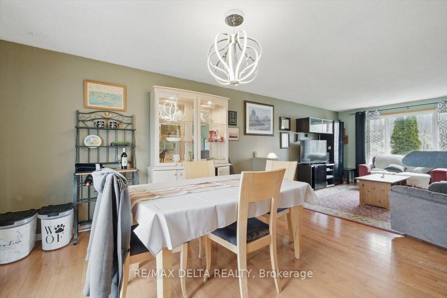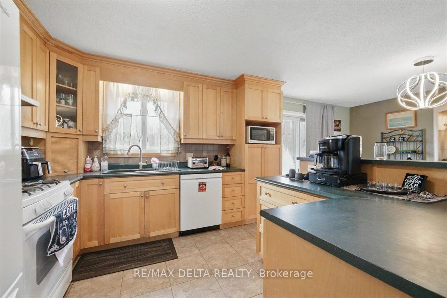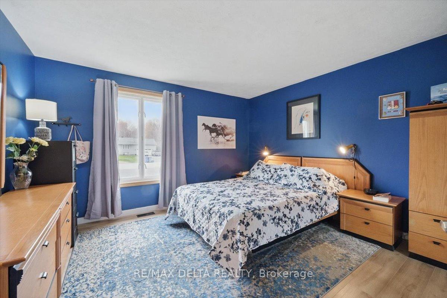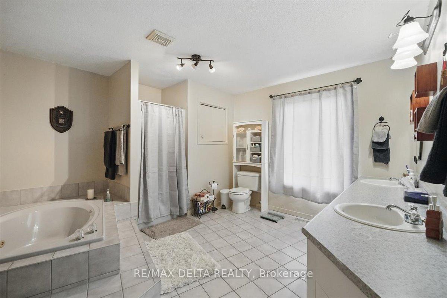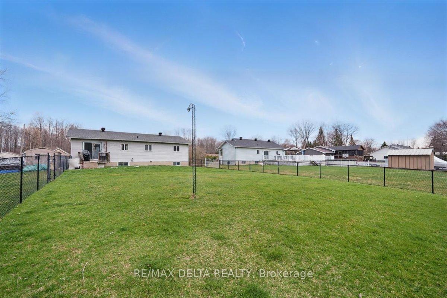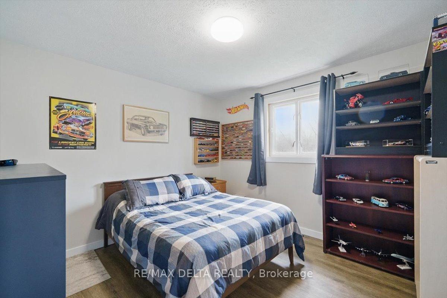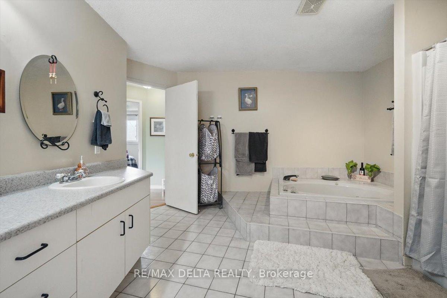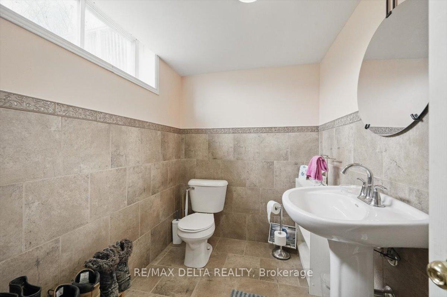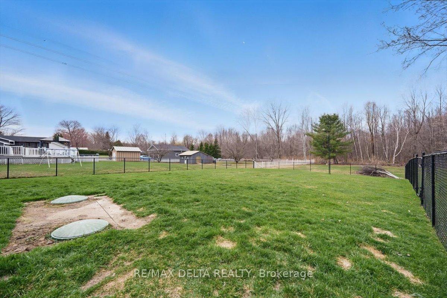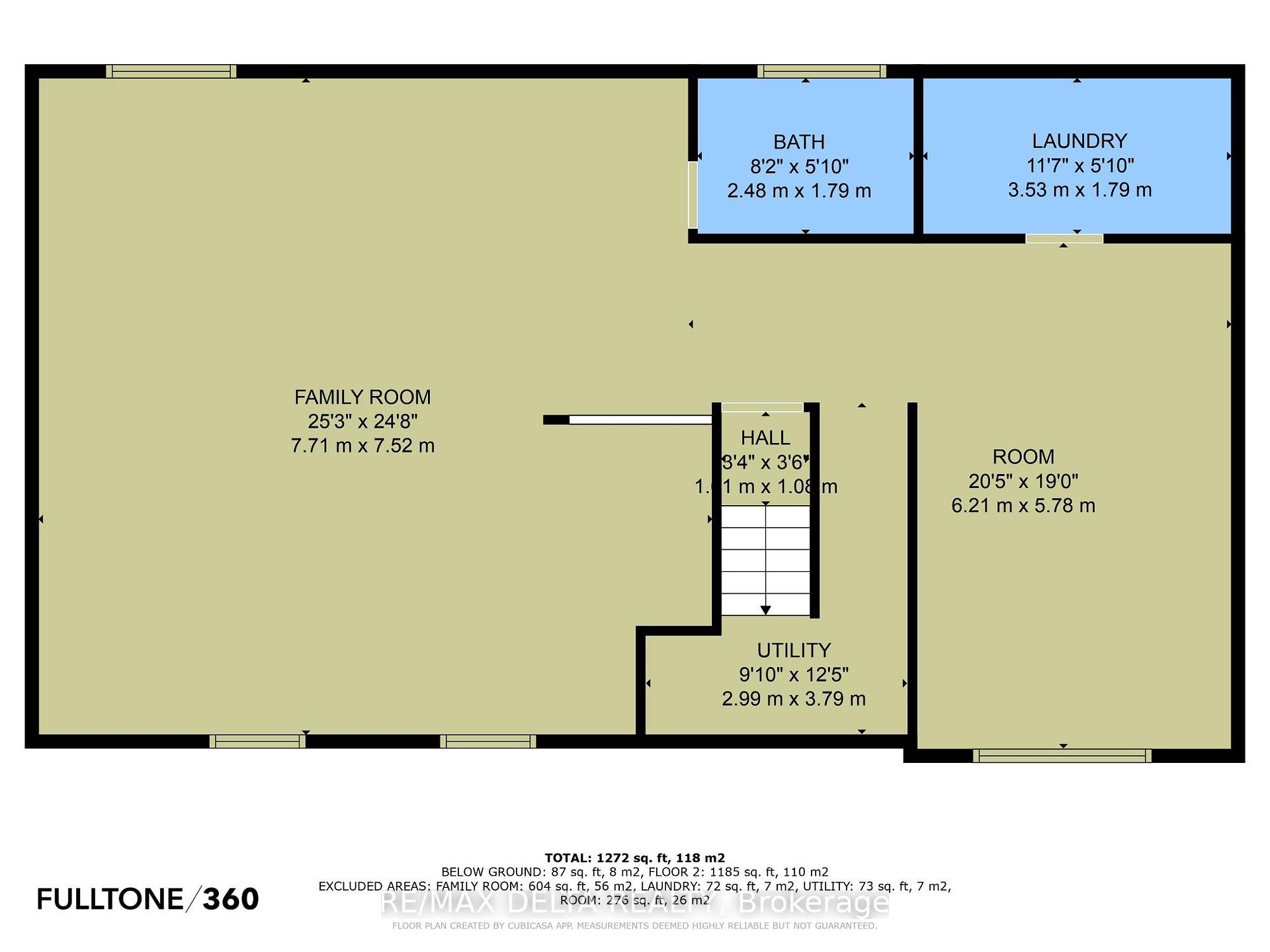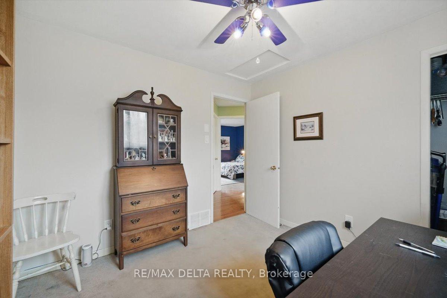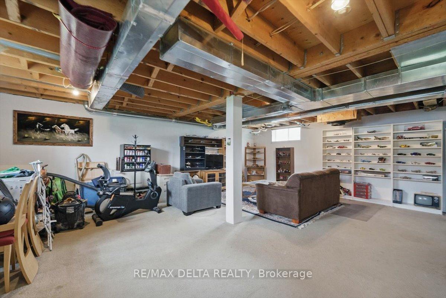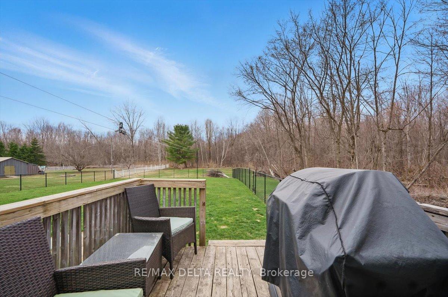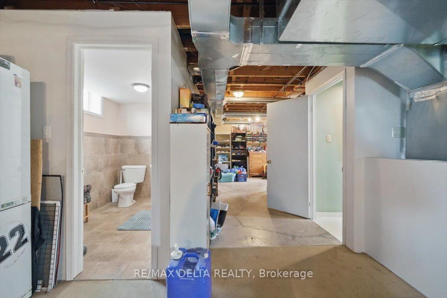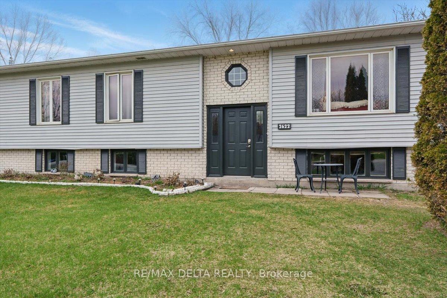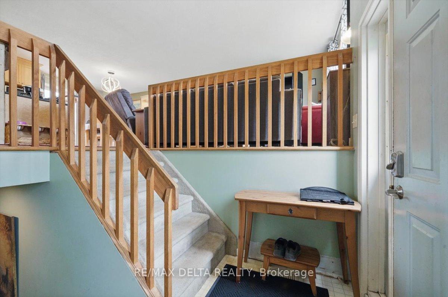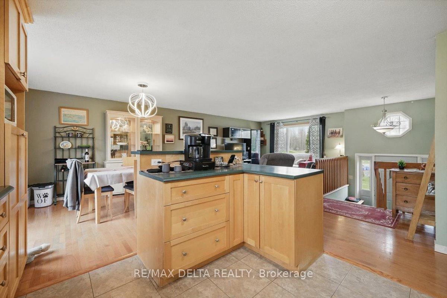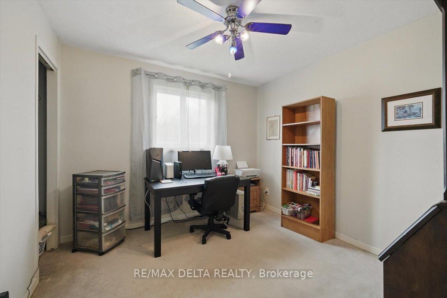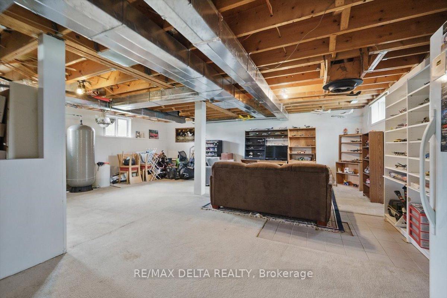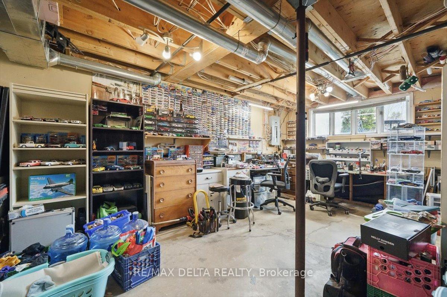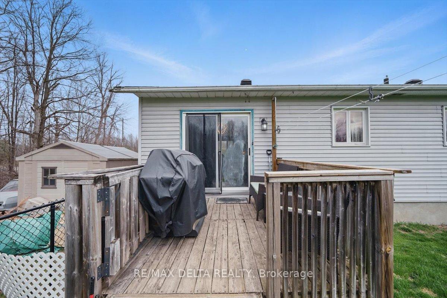$499,999
Available - For Sale
Listing ID: X12106881
2622 GAGNE Road , Clarence-Rockland, K0A 2A0, Prescott and Rus
| Welcome to 2622 Gagné. This beautiful high ranch home is situated on a large lot measuring 96.75ft X 304.47 ft deep. As you enter the home, you will find on the main floor, an open concept kitchen, dining and living rooms with gleaming hardwood floors, ceramic, plenty of cabinets and counter space for the chef in the family. 3 good size bedrooms, a large 4 pce main bathroom with separate shower and a soaker tub. The lower level is a blank canvas for you to make it your own (such as a large family room or game room). The lower level also features a 2 pce bathroom, a large workshop for the hobbyist, lots of storage and the laundry room. The backyard offers a fenced area with a portion at the back of the lot that is unfenced if you want to take a stroll in the woods. This home has the feel of living in the country with a short drive to Rockland where you will find parks, restaurants, shopping, coffee shops and much more. RENOS: Septic 2017; Windows on main floor 2015, Roof 2014; A/C & furnace 2005, Priced to sell quick. Call now and book your showing before it's too late. |
| Price | $499,999 |
| Taxes: | $4375.00 |
| Occupancy: | Owner |
| Address: | 2622 GAGNE Road , Clarence-Rockland, K0A 2A0, Prescott and Rus |
| Directions/Cross Streets: | Du Golf |
| Rooms: | 11 |
| Bedrooms: | 3 |
| Bedrooms +: | 0 |
| Family Room: | F |
| Basement: | Unfinished |
| Level/Floor | Room | Length(ft) | Width(ft) | Descriptions | |
| Room 1 | Main | Kitchen | 13.02 | 10.63 | B/I Dishwasher, Backsplash, Ceramic Floor |
| Room 2 | Main | Dining Ro | 12.96 | 10.4 | Hardwood Floor |
| Room 3 | Main | Living Ro | 19.16 | 13.91 | Hardwood Floor |
| Room 4 | Main | Primary B | 12.79 | 12.69 | Hardwood Floor |
| Room 5 | Main | Bedroom 2 | 12.17 | 10.73 | |
| Room 6 | Main | Bedroom 3 | 10.07 | 9.84 | |
| Room 7 | Main | Bathroom | 13.32 | 13.12 | 4 Pc Bath, Soaking Tub, Separate Shower |
| Room 8 | Lower | Bathroom | 8.13 | 5.87 | |
| Room 9 | Lower | Recreatio | 25.29 | 24.67 | Unfinished |
| Room 10 | Lower | Laundry | 11.58 | 5.87 | |
| Room 11 | Lower | Workshop | 20.37 | 18.96 |
| Washroom Type | No. of Pieces | Level |
| Washroom Type 1 | 4 | |
| Washroom Type 2 | 2 | |
| Washroom Type 3 | 0 | |
| Washroom Type 4 | 0 | |
| Washroom Type 5 | 0 |
| Total Area: | 0.00 |
| Property Type: | Detached |
| Style: | Other |
| Exterior: | Brick, Vinyl Siding |
| Garage Type: | None |
| Drive Parking Spaces: | 8 |
| Pool: | None |
| Approximatly Square Footage: | 700-1100 |
| CAC Included: | N |
| Water Included: | N |
| Cabel TV Included: | N |
| Common Elements Included: | N |
| Heat Included: | N |
| Parking Included: | N |
| Condo Tax Included: | N |
| Building Insurance Included: | N |
| Fireplace/Stove: | N |
| Heat Type: | Forced Air |
| Central Air Conditioning: | Central Air |
| Central Vac: | N |
| Laundry Level: | Syste |
| Ensuite Laundry: | F |
| Sewers: | Septic |
| Water: | Dug Well |
| Water Supply Types: | Dug Well |
$
%
Years
This calculator is for demonstration purposes only. Always consult a professional
financial advisor before making personal financial decisions.
| Although the information displayed is believed to be accurate, no warranties or representations are made of any kind. |
| RE/MAX DELTA REALTY |
|
|

Lynn Tribbling
Sales Representative
Dir:
416-252-2221
Bus:
416-383-9525
| Book Showing | Email a Friend |
Jump To:
At a Glance:
| Type: | Freehold - Detached |
| Area: | Prescott and Russell |
| Municipality: | Clarence-Rockland |
| Neighbourhood: | 607 - Clarence/Rockland Twp |
| Style: | Other |
| Tax: | $4,375 |
| Beds: | 3 |
| Baths: | 2 |
| Fireplace: | N |
| Pool: | None |
Locatin Map:
Payment Calculator:

