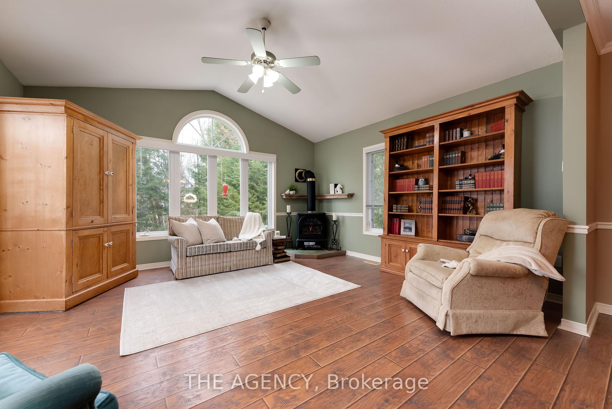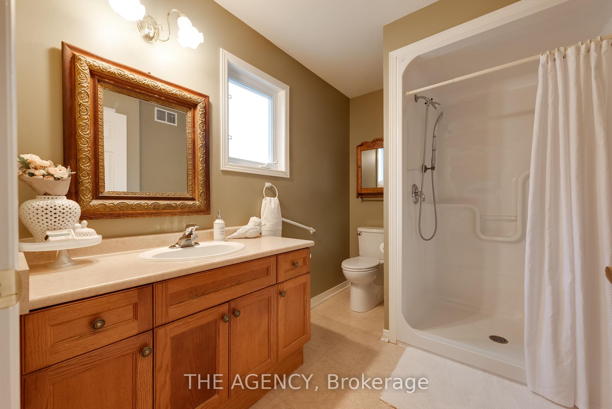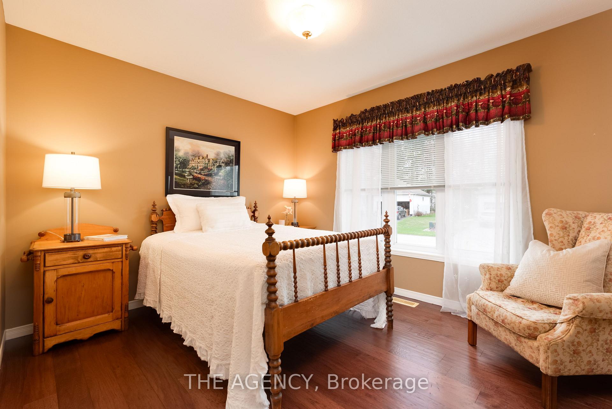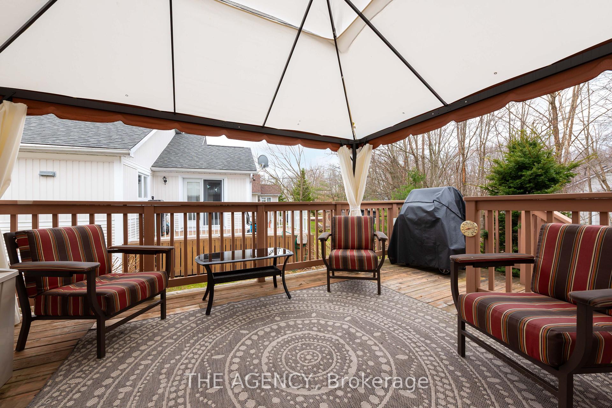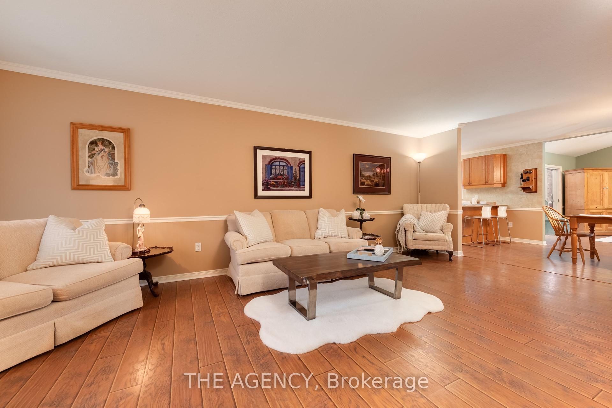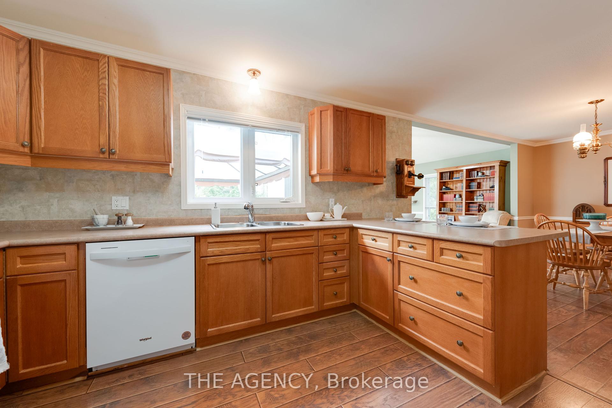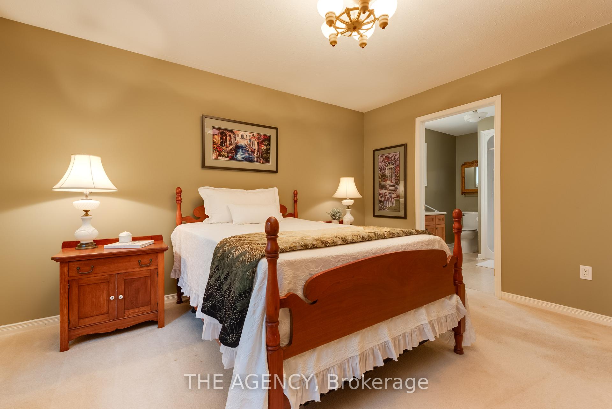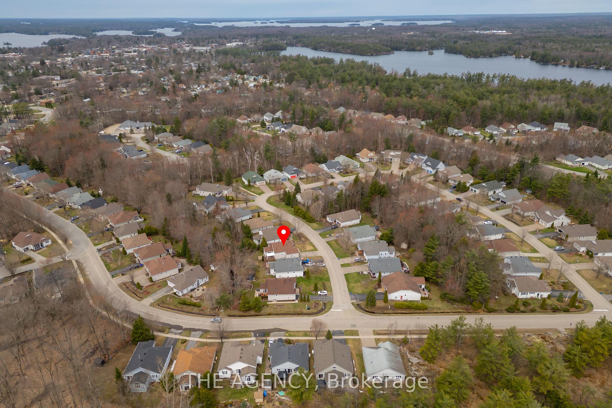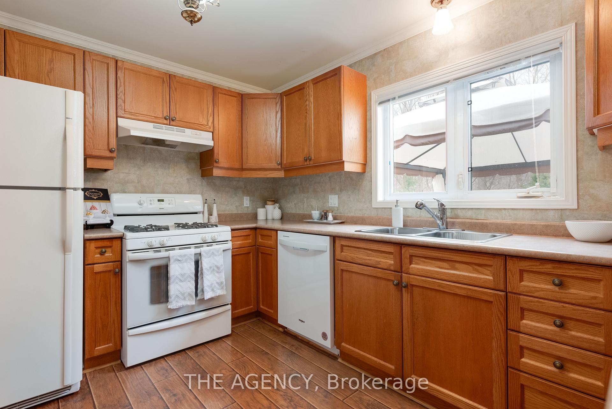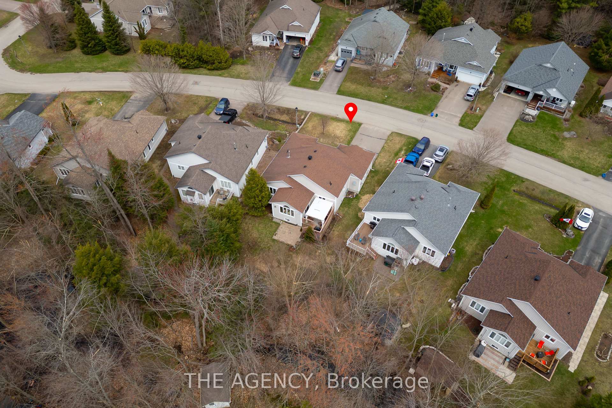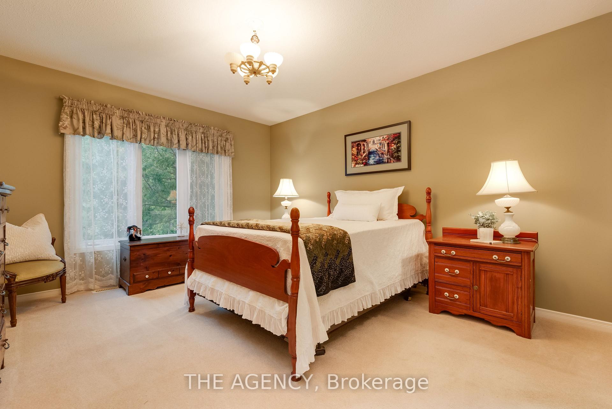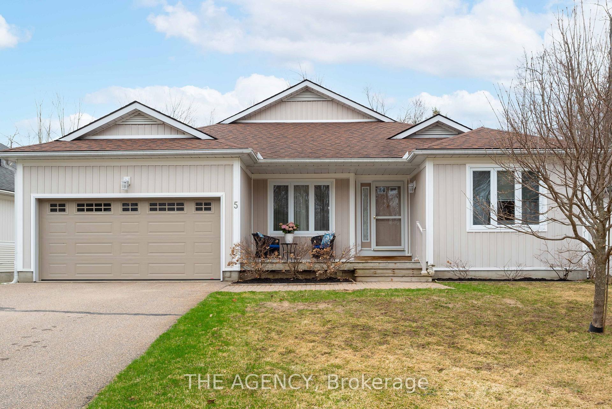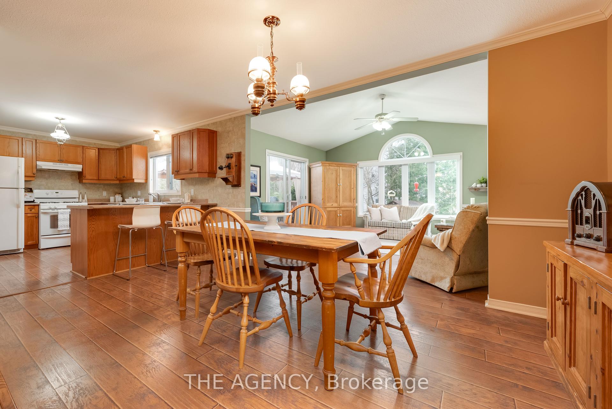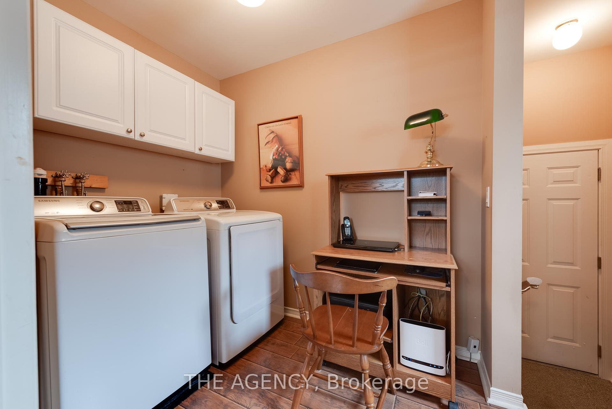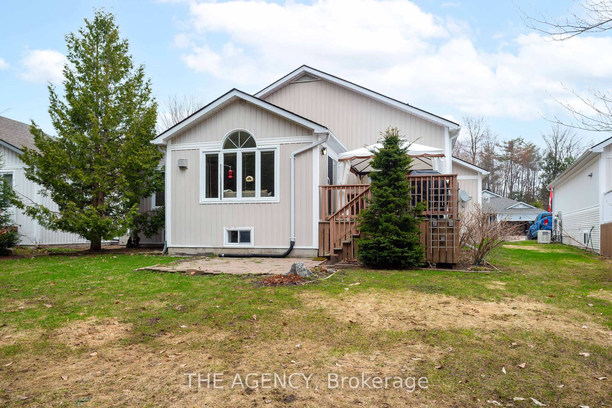$699,000
Available - For Sale
Listing ID: X12107872
5 Springwood Cres , Gravenhurst, P1P 1Z1, Muskoka
| Pineridge Gate in Gravenhurst is THE place to right-size your retirement. This desirable 55+ community is an abundant place for active adult living. Surrounded by authentic Muskoka landscape of tall pines, loads of lakefront fun, the BEST farmer's market, events, hiking, activity center and the list goes on! The floor plan is divinely open and flowing from the front door to the elusive Muskoka sunroom with vaulted ceilings and tree views. The primary suite lives up to it's name w walk-in closet & well appointed ensuite w walk-in shower. Always appreciated; inside entry from garage to kitchen, main floor laundry, spare bedroom for guests, walk-out to deck in rear yard, covered porch, and full basement (mostly finished). If you are seeking one level living in fabulous neighborhood, then come see this well crafted home that has been lovingly maintained since being built in 2002. Extras: appliances included, highspeed internet, clubhouse ($360/yr), Property Taxes: $3700 (2024). BONUS: NEW Gravenhurst Health Hub just 1km away - "a vibrant health care hub for essential services". Don't miss the open house!! |
| Price | $699,000 |
| Taxes: | $3700.00 |
| Occupancy: | Owner |
| Address: | 5 Springwood Cres , Gravenhurst, P1P 1Z1, Muskoka |
| Directions/Cross Streets: | PINERIDGE GATE AND SPRINGWOOD CRES |
| Rooms: | 8 |
| Bedrooms: | 2 |
| Bedrooms +: | 0 |
| Family Room: | F |
| Basement: | Partially Fi |
| Level/Floor | Room | Length(ft) | Width(ft) | Descriptions | |
| Room 1 | Main | Sunroom | 14.99 | 12.99 | Walk-Out, Fireplace |
| Room 2 | Main | Living Ro | 22.01 | 14.01 | |
| Room 3 | Main | Kitchen | 26.99 | 8.99 | Combined w/Dining |
| Room 4 | Main | Primary B | 14.01 | 11.84 | Walk-In Closet(s), 3 Pc Ensuite |
| Room 5 | Main | Bedroom 2 | 11.91 | 10 | |
| Room 6 | Main | Laundry | 5.74 | 10.5 |
| Washroom Type | No. of Pieces | Level |
| Washroom Type 1 | 4 | Main |
| Washroom Type 2 | 3 | Main |
| Washroom Type 3 | 0 | |
| Washroom Type 4 | 0 | |
| Washroom Type 5 | 0 |
| Total Area: | 0.00 |
| Approximatly Age: | 16-30 |
| Property Type: | Detached |
| Style: | Bungalow |
| Exterior: | Vinyl Siding |
| Garage Type: | Attached |
| Drive Parking Spaces: | 2 |
| Pool: | None |
| Approximatly Age: | 16-30 |
| Approximatly Square Footage: | 1500-2000 |
| Property Features: | Beach, Place Of Worship |
| CAC Included: | N |
| Water Included: | N |
| Cabel TV Included: | N |
| Common Elements Included: | N |
| Heat Included: | N |
| Parking Included: | N |
| Condo Tax Included: | N |
| Building Insurance Included: | N |
| Fireplace/Stove: | Y |
| Heat Type: | Forced Air |
| Central Air Conditioning: | Central Air |
| Central Vac: | N |
| Laundry Level: | Syste |
| Ensuite Laundry: | F |
| Elevator Lift: | False |
| Sewers: | Sewer |
$
%
Years
This calculator is for demonstration purposes only. Always consult a professional
financial advisor before making personal financial decisions.
| Although the information displayed is believed to be accurate, no warranties or representations are made of any kind. |
| THE AGENCY |
|
|

Lynn Tribbling
Sales Representative
Dir:
416-252-2221
Bus:
416-383-9525
| Book Showing | Email a Friend |
Jump To:
At a Glance:
| Type: | Freehold - Detached |
| Area: | Muskoka |
| Municipality: | Gravenhurst |
| Neighbourhood: | Muskoka (S) |
| Style: | Bungalow |
| Approximate Age: | 16-30 |
| Tax: | $3,700 |
| Beds: | 2 |
| Baths: | 2 |
| Fireplace: | Y |
| Pool: | None |
Locatin Map:
Payment Calculator:


