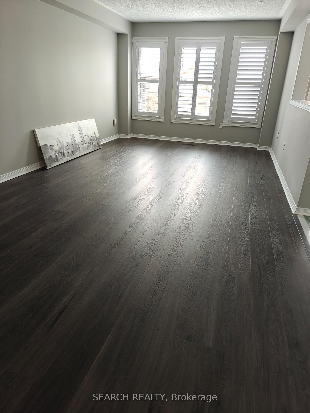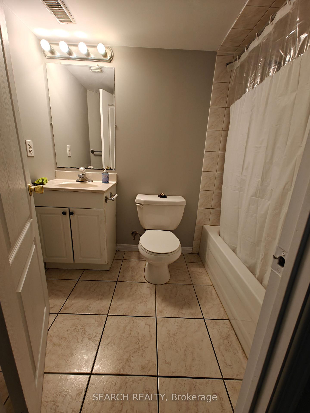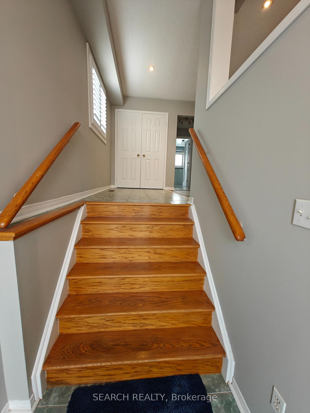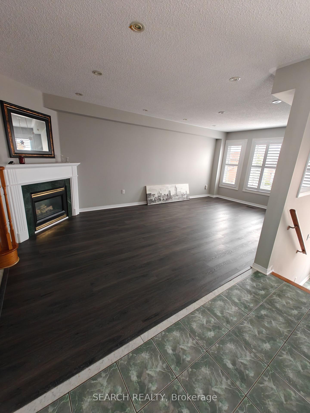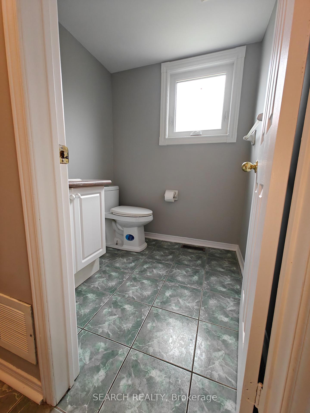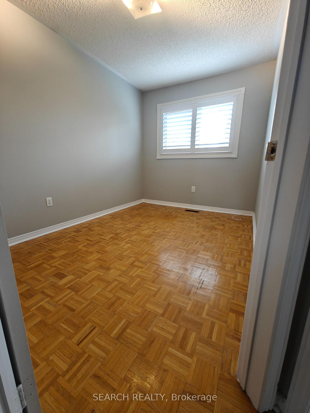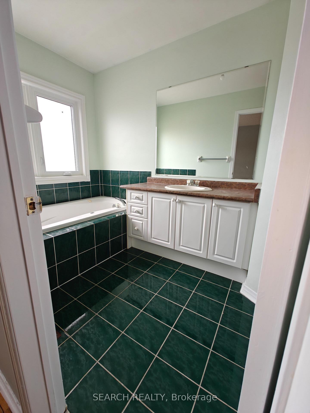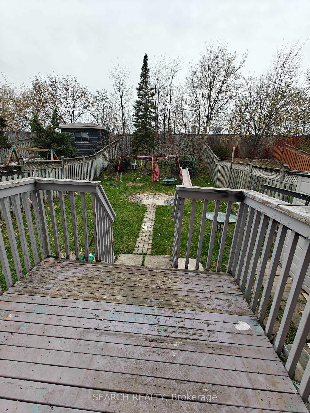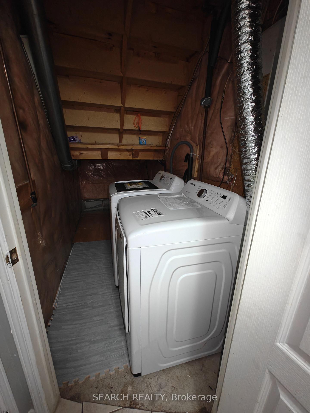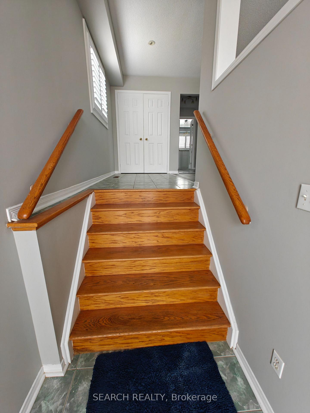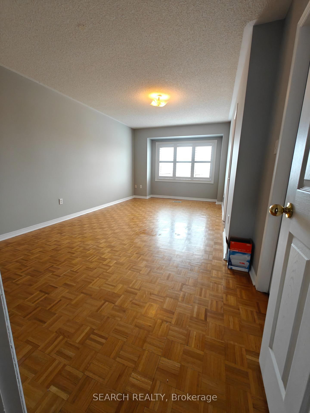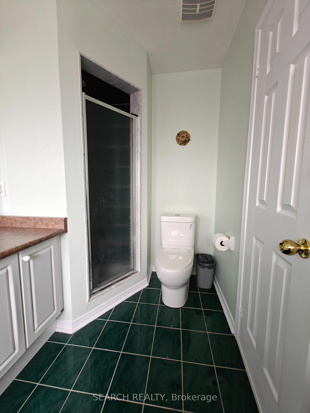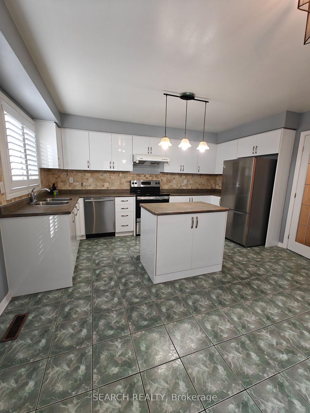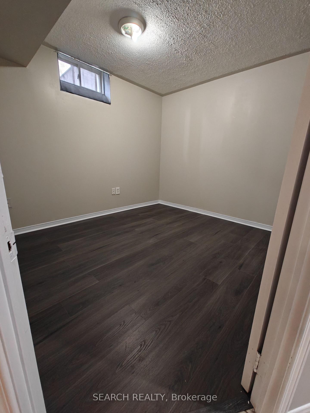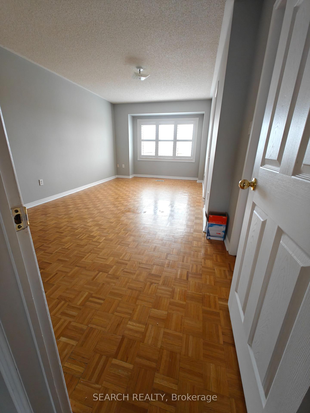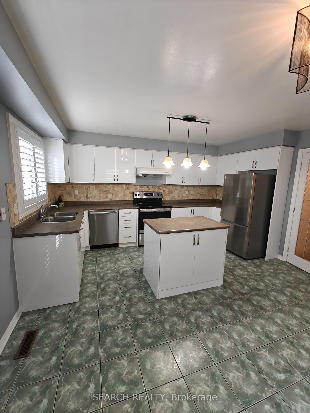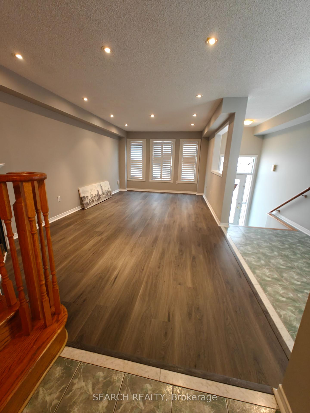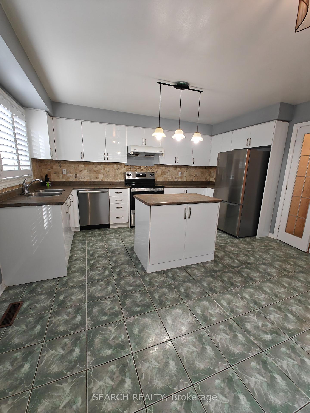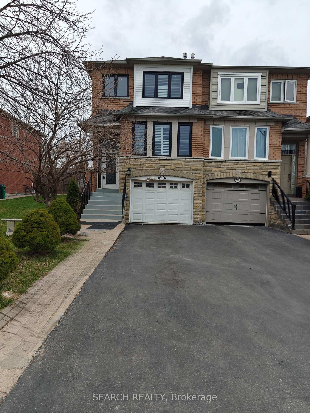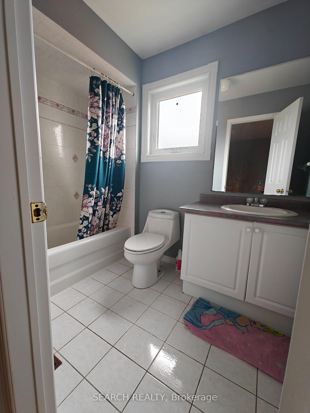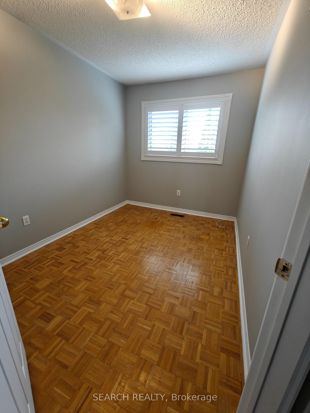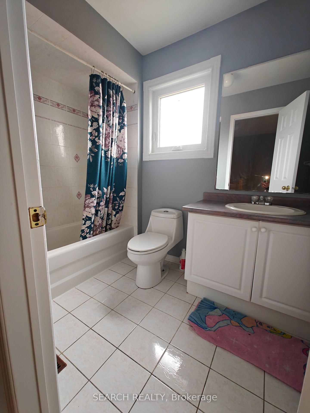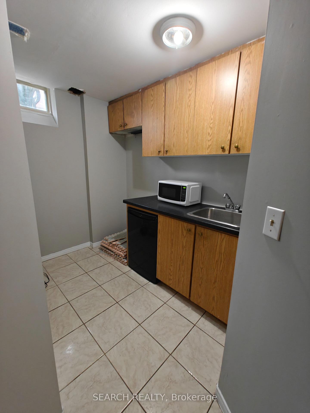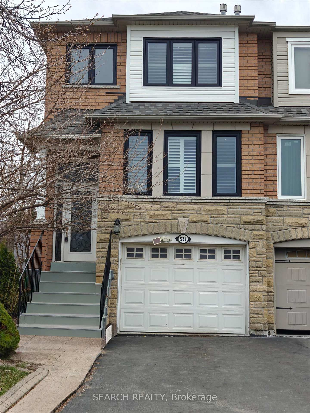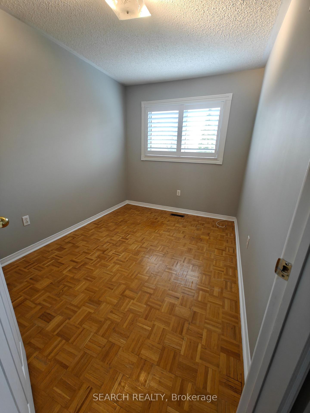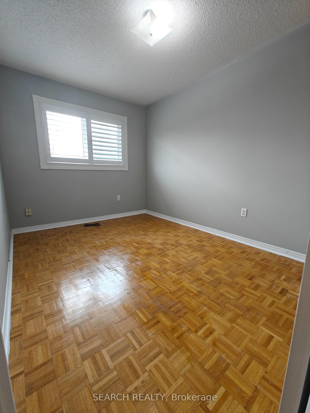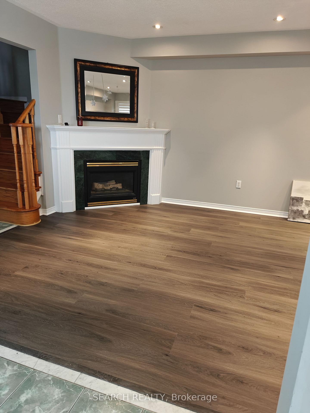$3,500
Available - For Rent
Listing ID: W12107867
531 Wildgrass Road , Mississauga, L5B 4H8, Peel
| Located in a prime Mississauga neighborhood just minutes away from Square One Shopping Centre, Central Parkway Plaza, grocery stores, schools, community centers, parks, and public transit. Quick and easy access to Highways 403, 401, and QEW makes commuting Easy. This 3 bedroom no carpet refinished semi-detached property is ready for new AAA tenants. Landlord put new Windows, new Appliances, new Shutters throughout and painted the entire house. This house comes with finished basement with separate entrance one bedroom full washroom and partial kitchen, new appliances, new flooring in the main living room. Enough space for everyone to enjoy. Driveway can hold 2 vehicles. |
| Price | $3,500 |
| Taxes: | $0.00 |
| Occupancy: | Vacant |
| Address: | 531 Wildgrass Road , Mississauga, L5B 4H8, Peel |
| Directions/Cross Streets: | MAVIS RD & DUNDAS ST W |
| Rooms: | 7 |
| Rooms +: | 1 |
| Bedrooms: | 3 |
| Bedrooms +: | 1 |
| Family Room: | F |
| Basement: | Finished, Separate Ent |
| Furnished: | Unfu |
| Level/Floor | Room | Length(ft) | Width(ft) | Descriptions | |
| Room 1 | Main | Living Ro | Combined w/Dining, Fireplace | ||
| Room 2 | Main | Dining Ro | Combined w/Living, Fireplace | ||
| Room 3 | Main | Kitchen | Centre Island | ||
| Room 4 | Main | Breakfast | Combined w/Kitchen | ||
| Room 5 | Second | Primary B | Walk-In Closet(s), 4 Pc Ensuite | ||
| Room 6 | Second | Bedroom 2 | Closet | ||
| Room 7 | Second | Bedroom 3 | Closet | ||
| Room 8 | Basement | Bedroom 4 | Closet |
| Washroom Type | No. of Pieces | Level |
| Washroom Type 1 | 4 | Second |
| Washroom Type 2 | 3 | Second |
| Washroom Type 3 | 3 | Basement |
| Washroom Type 4 | 2 | Main |
| Washroom Type 5 | 0 |
| Total Area: | 0.00 |
| Property Type: | Semi-Detached |
| Style: | 2-Storey |
| Exterior: | Brick, Stone |
| Garage Type: | Built-In |
| Drive Parking Spaces: | 2 |
| Pool: | None |
| Laundry Access: | In Basement |
| Approximatly Square Footage: | 1500-2000 |
| CAC Included: | N |
| Water Included: | Y |
| Cabel TV Included: | N |
| Common Elements Included: | Y |
| Heat Included: | Y |
| Parking Included: | Y |
| Condo Tax Included: | N |
| Building Insurance Included: | N |
| Fireplace/Stove: | Y |
| Heat Type: | Forced Air |
| Central Air Conditioning: | Central Air |
| Central Vac: | N |
| Laundry Level: | Syste |
| Ensuite Laundry: | F |
| Elevator Lift: | False |
| Sewers: | Sewer |
| Utilities-Cable: | N |
| Utilities-Hydro: | N |
| Although the information displayed is believed to be accurate, no warranties or representations are made of any kind. |
| SEARCH REALTY |
|
|

Lynn Tribbling
Sales Representative
Dir:
416-252-2221
Bus:
416-383-9525
| Book Showing | Email a Friend |
Jump To:
At a Glance:
| Type: | Freehold - Semi-Detached |
| Area: | Peel |
| Municipality: | Mississauga |
| Neighbourhood: | Cooksville |
| Style: | 2-Storey |
| Beds: | 3+1 |
| Baths: | 4 |
| Fireplace: | Y |
| Pool: | None |
Locatin Map:

