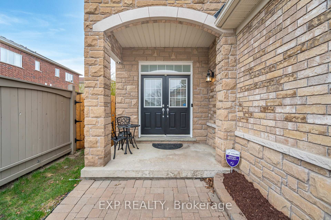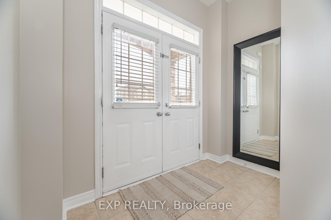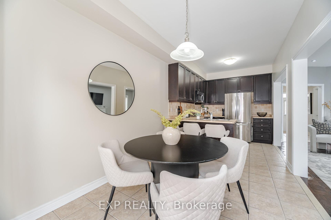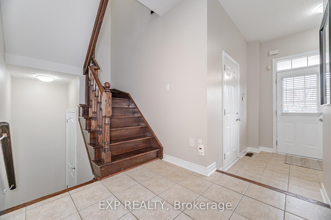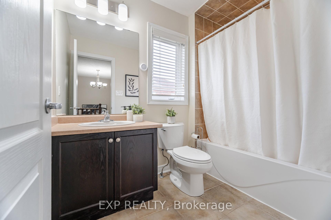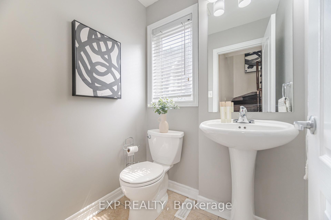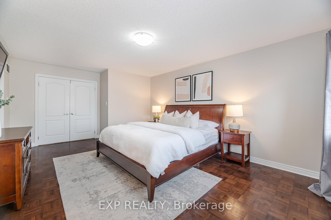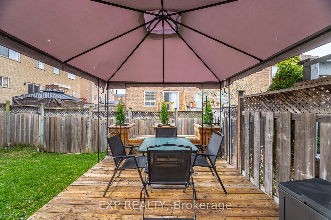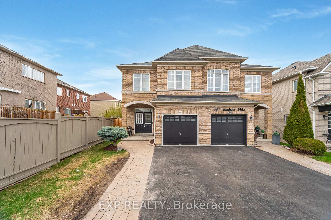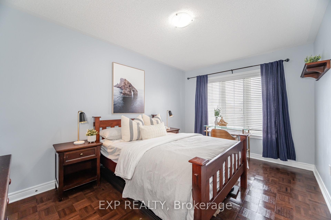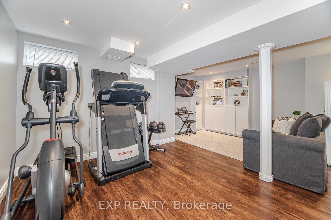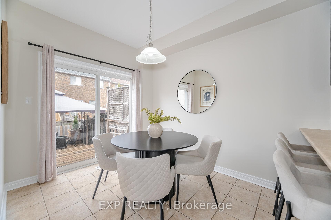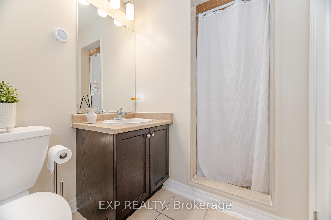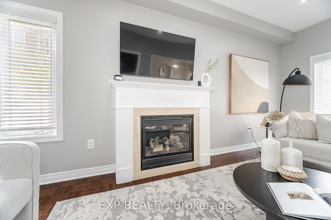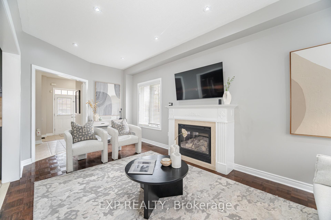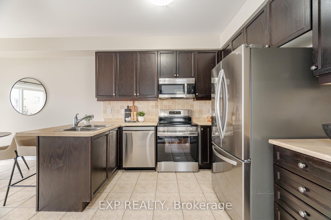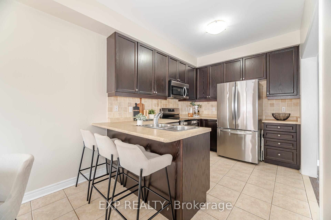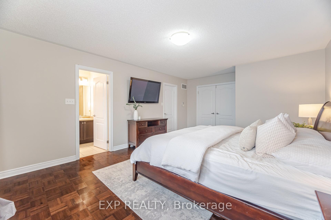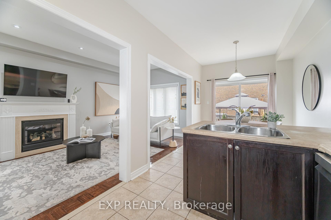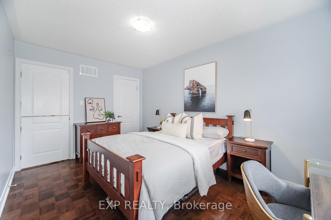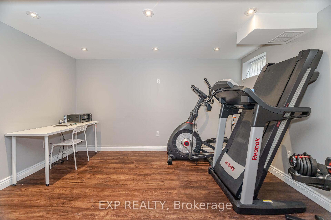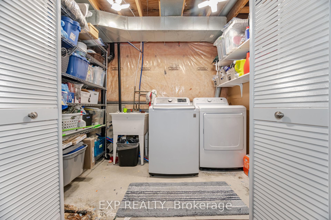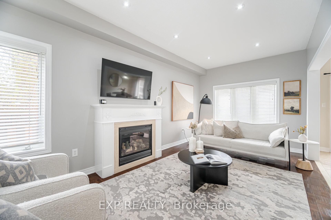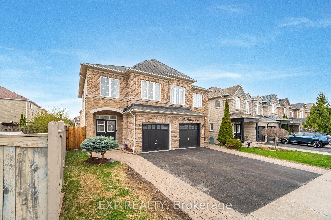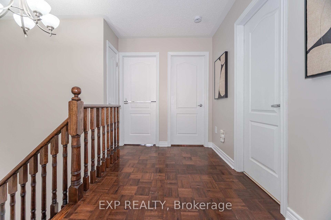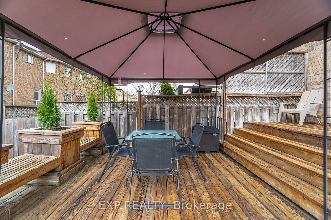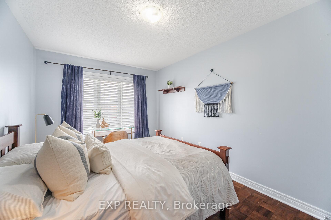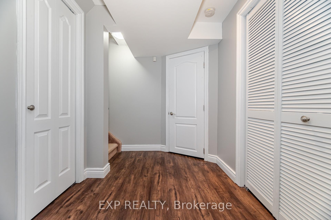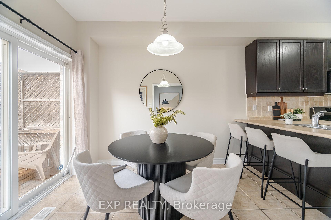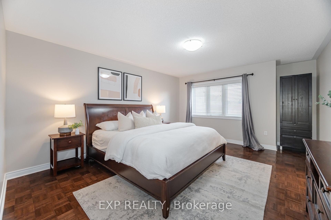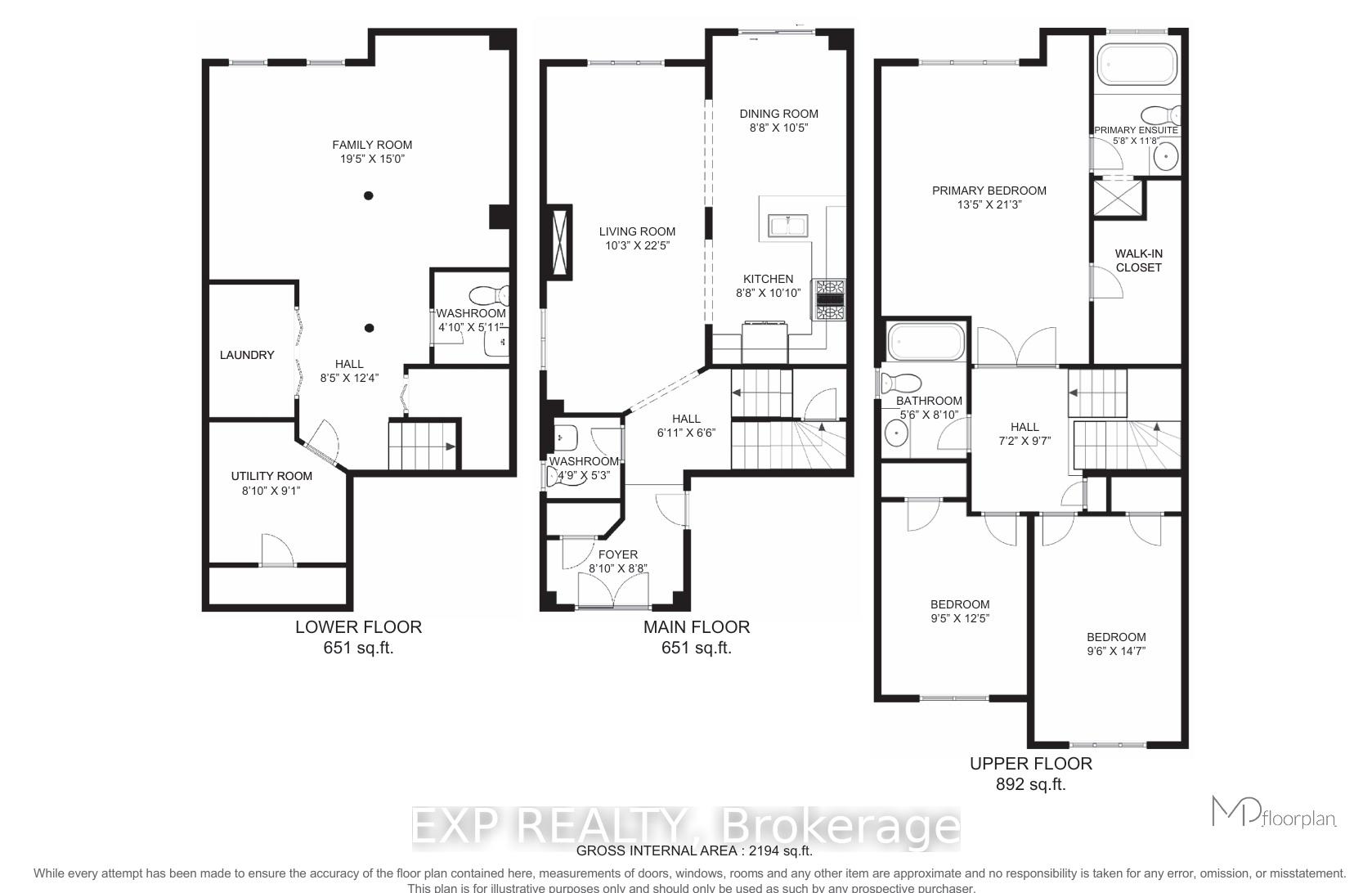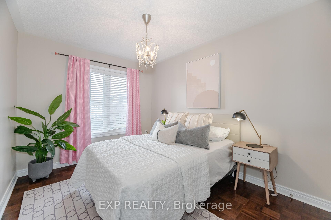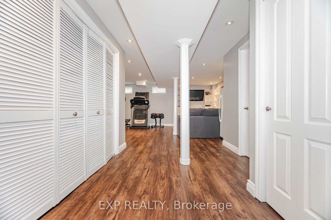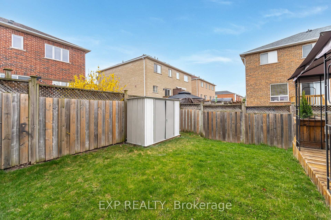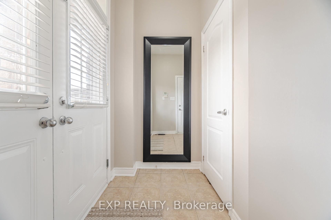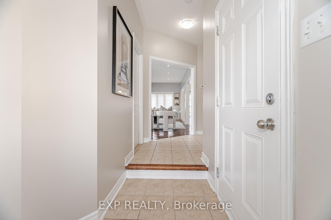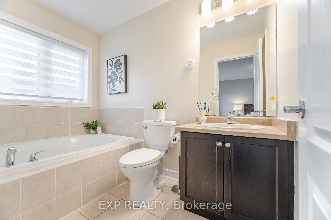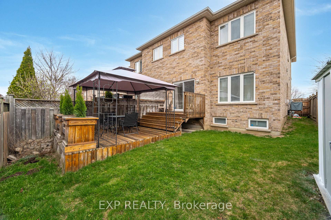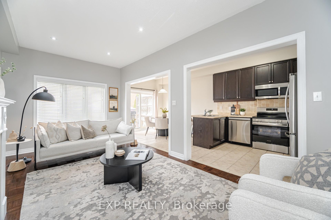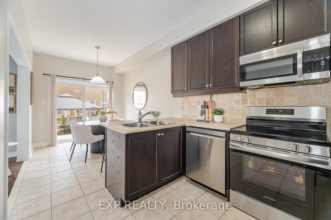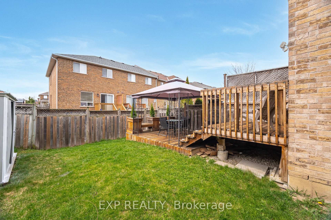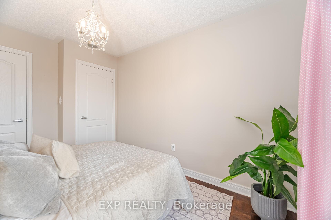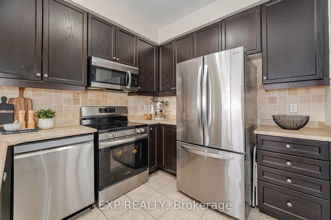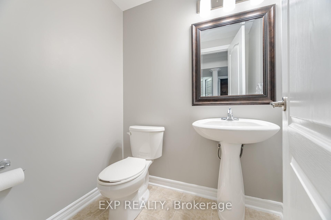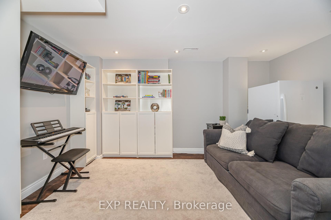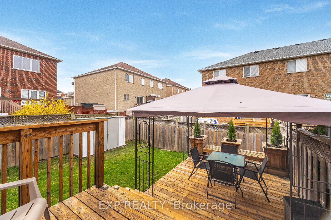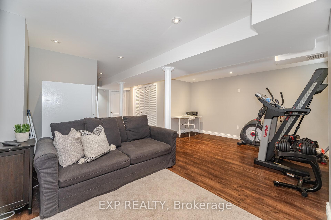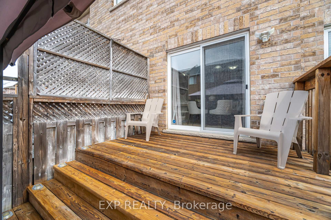$1,225,000
Available - For Sale
Listing ID: N12107864
245 Worthview Driv , Vaughan, L4H 0H5, York
| Welcome to this immaculate, move-in ready semi-detached home located in a highly sought-after, family friendly neighbourhood. Step through the impressive double door entry into a bright, spacious interior featuring 9 ft ceilings and an open-concept main floor that's perfect for everyday living and entertaining. The sun-filled eat-in kitchen is complete with stainless steel appliances, valance lighting, breakfast-bar seating, and a walk-out to a slightly pie shaped yard and private patio - ideal for enjoying summer evenings outdoors! The living room is warm and welcoming, featuring pot lights, new windows, and a cozy gas fireplace. This home boasts 3 generously sized bedrooms with custom closet organizers and 4 beautifully appointed bathrooms, including a serene primary suite with a large walk-in closet and spa-like ensuite with soaker tub. The professionally, finished basement offers even more living space with a cozy recreation room and a 2-piece bath - endless possibilities for a home office, gym, playroom, or family room! For added convenience, the home includes central vacuum, a new garage door system, and a garden shed. Freshly painted and meticulously cared for by the original owners, this spotless home is truly move-in ready! Enjoy effortless commuting with quick access to Highways 427, 400, and 407 and everyday conveniences like Vaughan Mills Shopping Centre, grocery stores, parks, transit and top-rated schools! Don't miss this incredible opportunity to live in one of Vaughan's most desirable communities. Too much to mention... view the virtual tour! |
| Price | $1,225,000 |
| Taxes: | $3855.00 |
| Assessment Year: | 2024 |
| Occupancy: | Owner |
| Address: | 245 Worthview Driv , Vaughan, L4H 0H5, York |
| Directions/Cross Streets: | Langstaff Rd / HWY 27 |
| Rooms: | 9 |
| Rooms +: | 3 |
| Bedrooms: | 3 |
| Bedrooms +: | 0 |
| Family Room: | F |
| Basement: | Finished |
| Level/Floor | Room | Length(ft) | Width(ft) | Descriptions | |
| Room 1 | Main | Living Ro | 22.4 | 10.23 | Parquet, Gas Fireplace, Pot Lights |
| Room 2 | Main | Kitchen | 10.82 | 8.66 | Ceramic Floor, Stainless Steel Appl, Breakfast Bar |
| Room 3 | Main | Dining Ro | 10.43 | 8.66 | Ceramic Floor, Eat-in Kitchen, Walk-Out |
| Room 4 | Main | Bathroom | 5.22 | 4.72 | Ceramic Floor, 2 Pc Bath, Window |
| Room 5 | Second | Primary B | 21.25 | 13.42 | Parquet, Walk-In Closet(s), 4 Pc Ensuite |
| Room 6 | Second | Bathroom | 11.64 | 5.64 | Ceramic Floor, 4 Pc Ensuite, Separate Shower |
| Room 7 | Second | Bedroom 2 | 14.53 | 9.48 | Parquet, Large Closet, Large Window |
| Room 8 | Second | Bedroom 3 | 12.46 | 9.41 | Parquet, Large Closet, Large Window |
| Room 9 | Second | Bathroom | 8.89 | 5.51 | Ceramic Floor, 4 Pc Bath, Window |
| Room 10 | Basement | Recreatio | 14.99 | 19.38 | Laminate, Finished, Pot Lights |
| Room 11 | Basement | Bathroom | 5.94 | 4.82 | Ceramic Floor, 2 Pc Bath |
| Room 12 | Basement | Utility R | 9.09 | 8.82 | Concrete Floor |
| Washroom Type | No. of Pieces | Level |
| Washroom Type 1 | 2 | Main |
| Washroom Type 2 | 4 | Second |
| Washroom Type 3 | 4 | Second |
| Washroom Type 4 | 2 | Basement |
| Washroom Type 5 | 0 |
| Total Area: | 0.00 |
| Property Type: | Semi-Detached |
| Style: | 2-Storey |
| Exterior: | Brick, Stone |
| Garage Type: | Built-In |
| Drive Parking Spaces: | 2 |
| Pool: | None |
| Approximatly Square Footage: | 1500-2000 |
| CAC Included: | N |
| Water Included: | N |
| Cabel TV Included: | N |
| Common Elements Included: | N |
| Heat Included: | N |
| Parking Included: | N |
| Condo Tax Included: | N |
| Building Insurance Included: | N |
| Fireplace/Stove: | Y |
| Heat Type: | Forced Air |
| Central Air Conditioning: | Central Air |
| Central Vac: | N |
| Laundry Level: | Syste |
| Ensuite Laundry: | F |
| Sewers: | Sewer |
$
%
Years
This calculator is for demonstration purposes only. Always consult a professional
financial advisor before making personal financial decisions.
| Although the information displayed is believed to be accurate, no warranties or representations are made of any kind. |
| EXP REALTY |
|
|

Lynn Tribbling
Sales Representative
Dir:
416-252-2221
Bus:
416-383-9525
| Virtual Tour | Book Showing | Email a Friend |
Jump To:
At a Glance:
| Type: | Freehold - Semi-Detached |
| Area: | York |
| Municipality: | Vaughan |
| Neighbourhood: | West Woodbridge |
| Style: | 2-Storey |
| Tax: | $3,855 |
| Beds: | 3 |
| Baths: | 4 |
| Fireplace: | Y |
| Pool: | None |
Locatin Map:
Payment Calculator:

