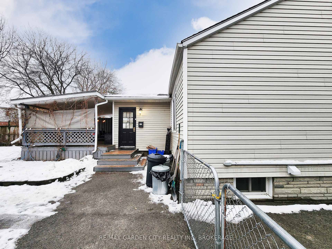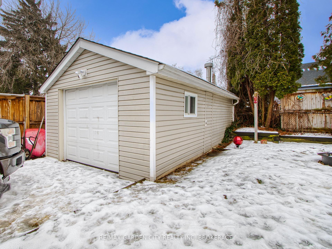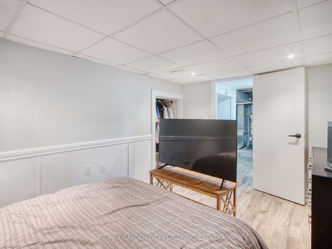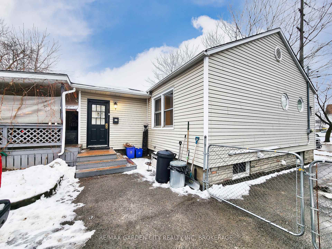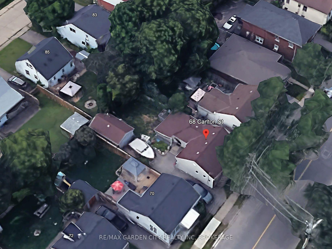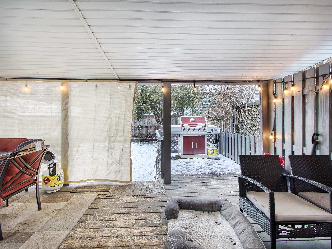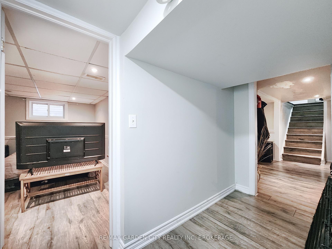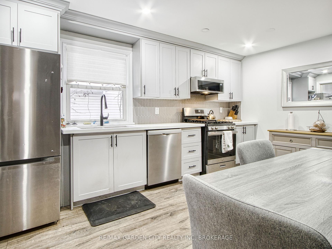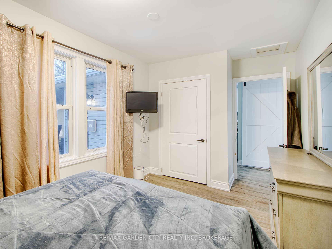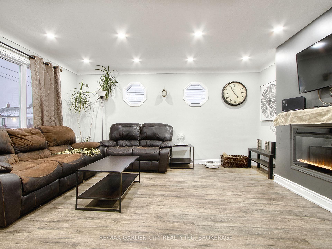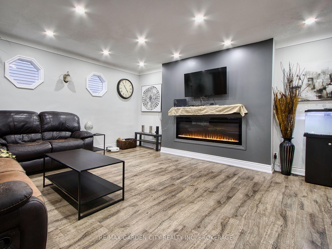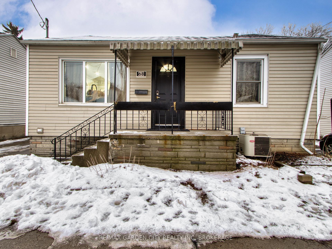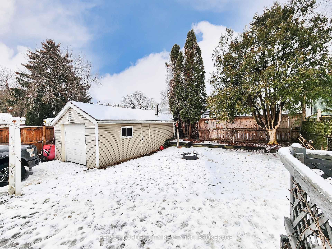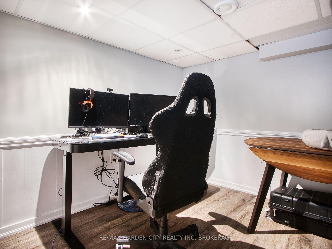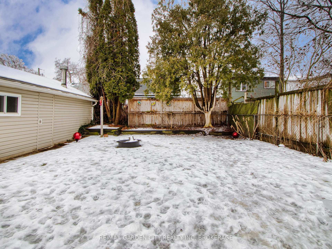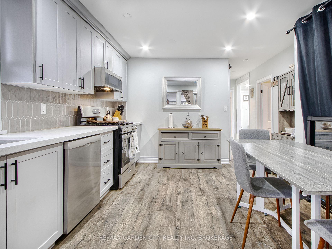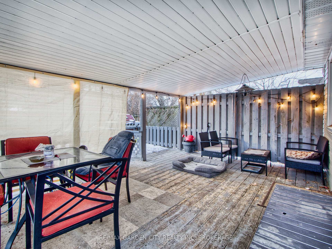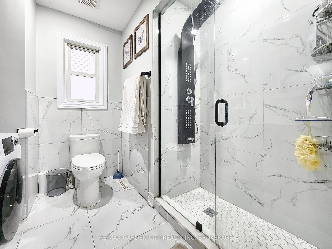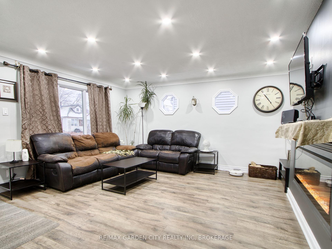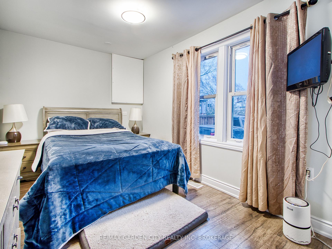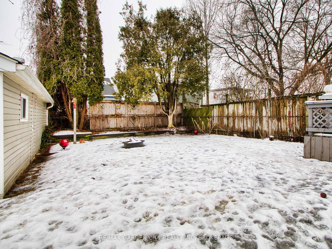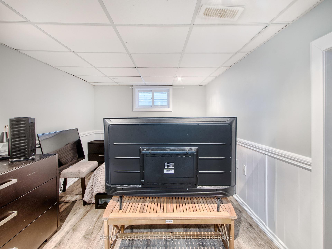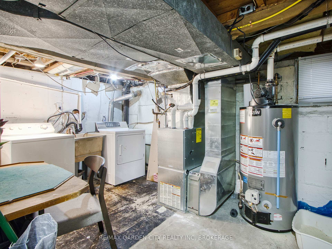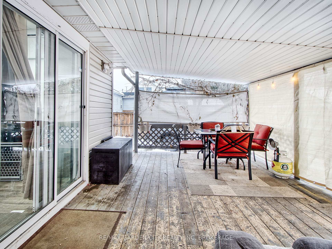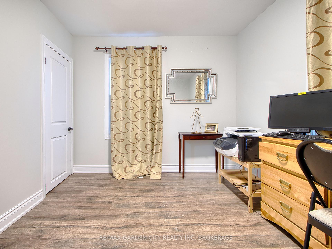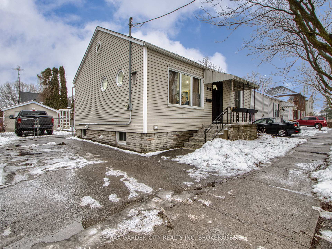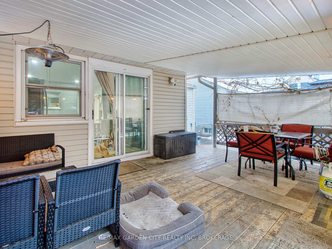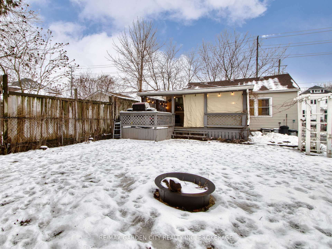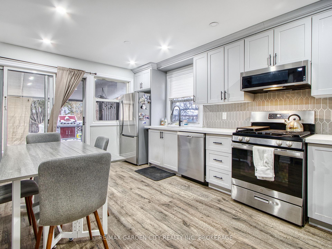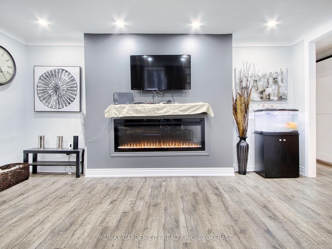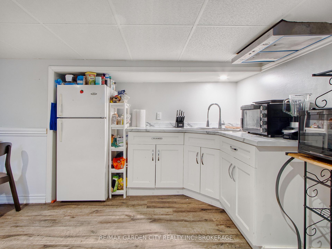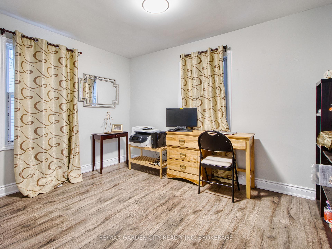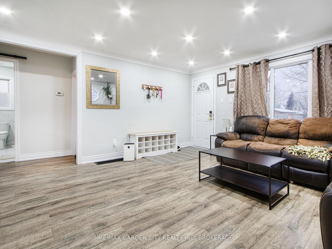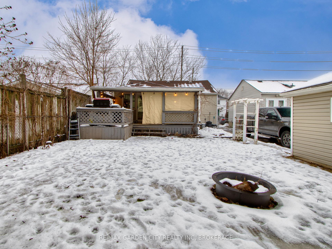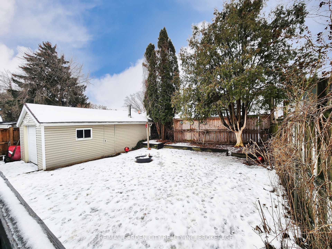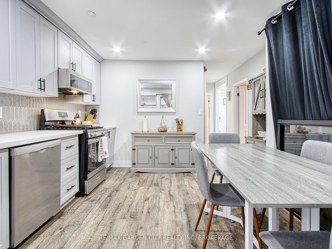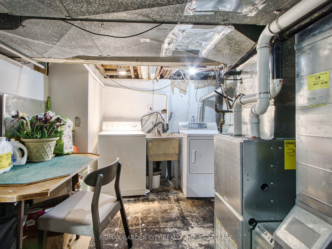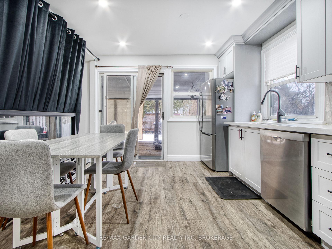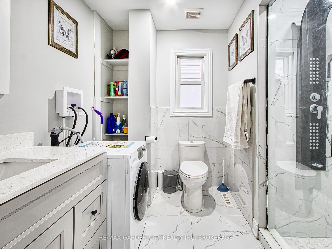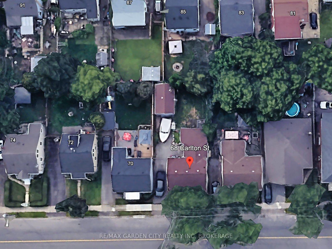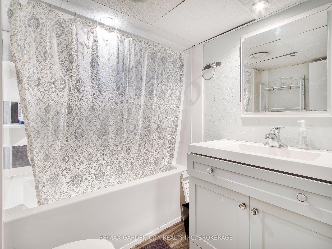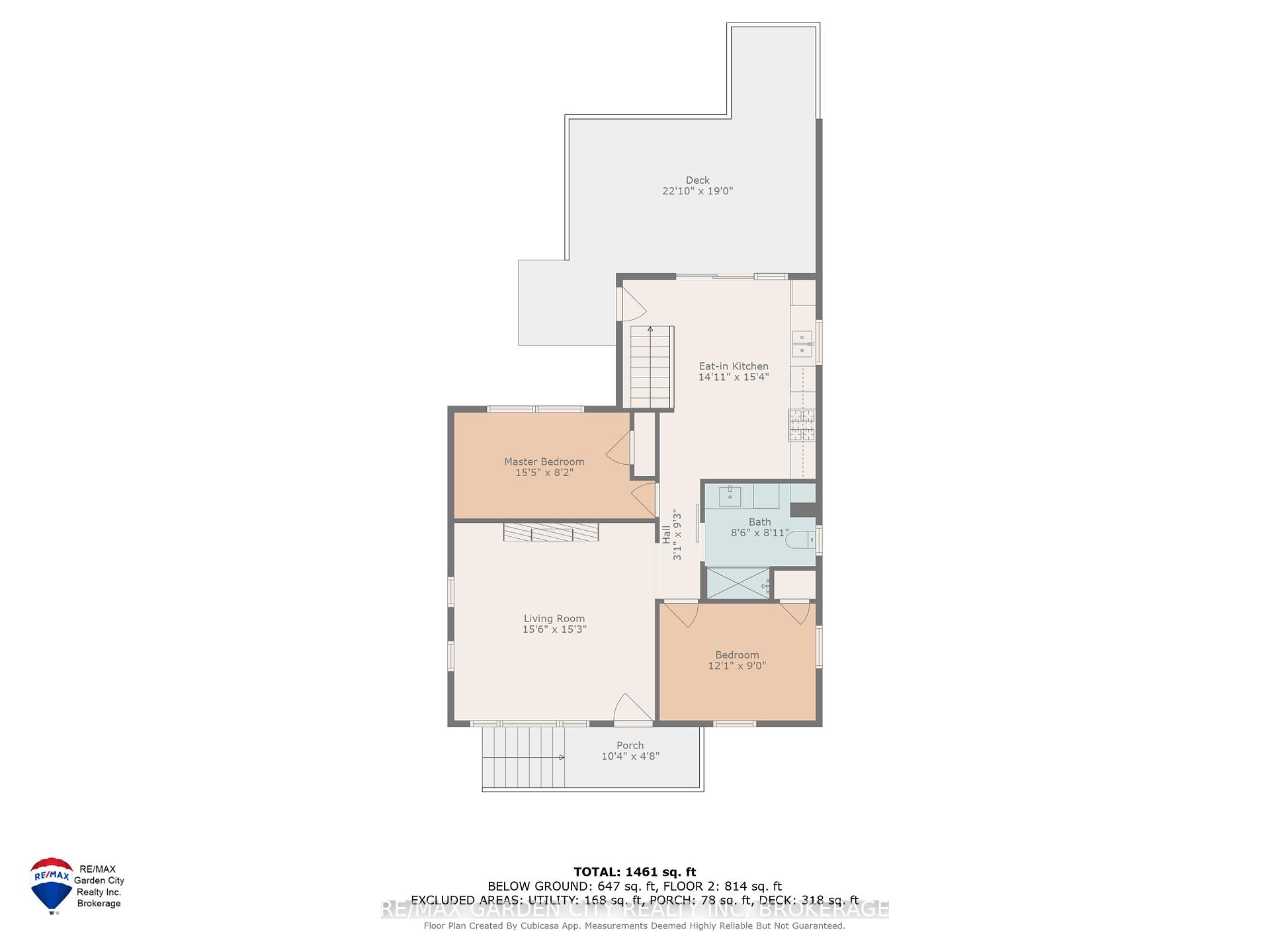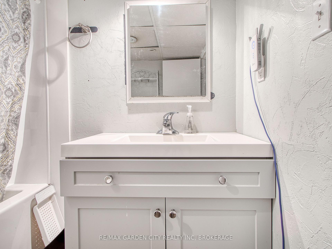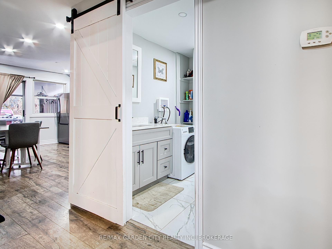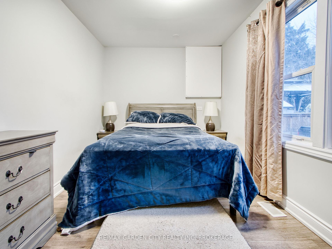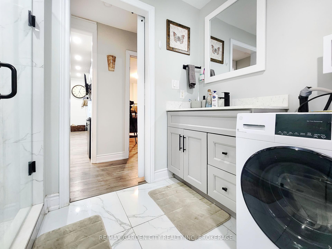$499,000
Available - For Sale
Listing ID: X11960551
68 Carlton Stre , St. Catharines, L2R 1P8, Niagara
| Welcome to 68 Carlton Street, a beautifully renovated (2021) bungalow offering modern finishes and built-in income potential!The main floor features an inviting open-concept living room with a sleek electric fireplace, perfect for cozy evenings. The stylish kitchen is equipped with quartz countertops, stainless steel appliances, and ample storage, with patio doors leading to a large covered deckideal for outdoor entertaining and BBQs. The main floor bathroom boasts a spacious rain shower for a spa-like feel, while pot lights throughout add a bright and modern touch.Downstairs, the fully finished basement offers a spacious bedroom, kitchenette, and full bathroom. Currently rented for $1,275/month, the tenant is happy to stay, providing a steady stream of passive income to help offset your mortgage. Additionally, the main floor could also be rented, creating a fantastic opportunity for positive cash flowperfect for first-time buyers or investors looking to maximize returns!Outside, youll find a large detached garage for extra storage and a private driveway with parking for four vehicles. Located in a prime St. Catharines neighborhood, this home is close to shopping, schools, highways, and all essential amenities. Live in one unit while renting the other, or rent both for a great investment opportunity! |
| Price | $499,000 |
| Taxes: | $3082.00 |
| Assessment Year: | 2024 |
| Occupancy: | Owner+T |
| Address: | 68 Carlton Stre , St. Catharines, L2R 1P8, Niagara |
| Acreage: | Not Appl |
| Directions/Cross Streets: | Carlton |
| Rooms: | 5 |
| Rooms +: | 4 |
| Bedrooms: | 2 |
| Bedrooms +: | 1 |
| Family Room: | F |
| Basement: | Finished, Finished wit |
| Level/Floor | Room | Length(ft) | Width(ft) | Descriptions | |
| Room 1 | Basement | Bedroom | 12.99 | 7.97 | |
| Room 2 | Basement | Bathroom | 8.17 | 6.56 | |
| Room 3 | Basement | Living Ro | 13.28 | 15.38 | |
| Room 4 | Basement | Office | 10.4 | 9.09 | |
| Room 5 | Basement | Utility R | 14.27 | 15.12 | |
| Room 6 | Main | Living Ro | 15.58 | 15.58 | |
| Room 7 | Main | Bedroom 2 | 12.1 | 8.99 | |
| Room 8 | Main | Primary B | 15.48 | 8.2 | |
| Room 9 | Main | Bathroom | 8.59 | 8.1 | |
| Room 10 | Main | Kitchen | 14.1 | 15.38 |
| Washroom Type | No. of Pieces | Level |
| Washroom Type 1 | 3 | Main |
| Washroom Type 2 | 4 | Basement |
| Washroom Type 3 | 0 | |
| Washroom Type 4 | 0 | |
| Washroom Type 5 | 0 |
| Total Area: | 0.00 |
| Property Type: | Duplex |
| Style: | Bungalow |
| Exterior: | Vinyl Siding |
| Garage Type: | Detached |
| (Parking/)Drive: | Private |
| Drive Parking Spaces: | 4 |
| Park #1 | |
| Parking Type: | Private |
| Park #2 | |
| Parking Type: | Private |
| Pool: | None |
| Approximatly Square Footage: | 700-1100 |
| Property Features: | School Bus R, Place Of Worship |
| CAC Included: | N |
| Water Included: | N |
| Cabel TV Included: | N |
| Common Elements Included: | N |
| Heat Included: | N |
| Parking Included: | N |
| Condo Tax Included: | N |
| Building Insurance Included: | N |
| Fireplace/Stove: | N |
| Heat Type: | Forced Air |
| Central Air Conditioning: | Central Air |
| Central Vac: | N |
| Laundry Level: | Syste |
| Ensuite Laundry: | F |
| Elevator Lift: | False |
| Sewers: | Sewer |
$
%
Years
This calculator is for demonstration purposes only. Always consult a professional
financial advisor before making personal financial decisions.
| Although the information displayed is believed to be accurate, no warranties or representations are made of any kind. |
| RE/MAX GARDEN CITY REALTY INC, BROKERAGE |
|
|

Lynn Tribbling
Sales Representative
Dir:
416-252-2221
Bus:
416-383-9525
| Book Showing | Email a Friend |
Jump To:
At a Glance:
| Type: | Freehold - Duplex |
| Area: | Niagara |
| Municipality: | St. Catharines |
| Neighbourhood: | 451 - Downtown |
| Style: | Bungalow |
| Tax: | $3,082 |
| Beds: | 2+1 |
| Baths: | 2 |
| Fireplace: | N |
| Pool: | None |
Locatin Map:
Payment Calculator:

