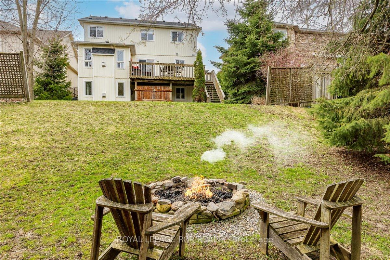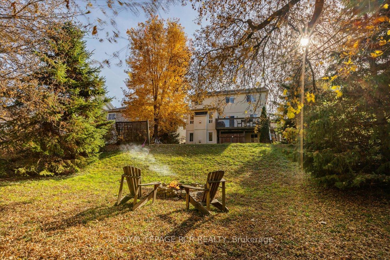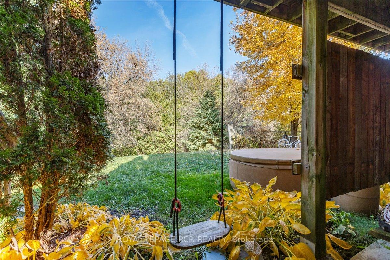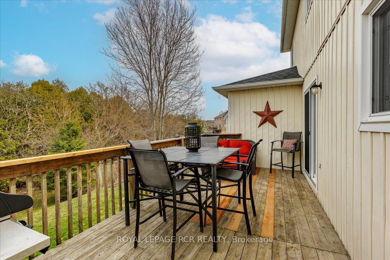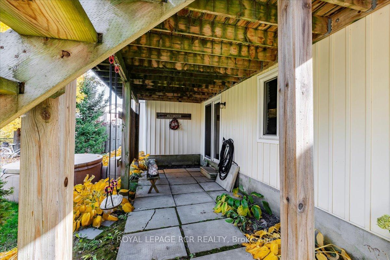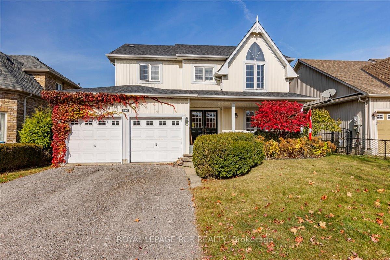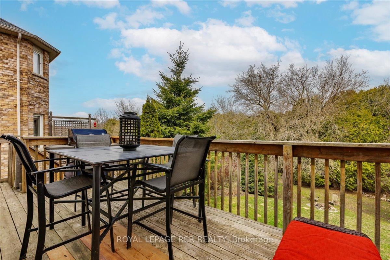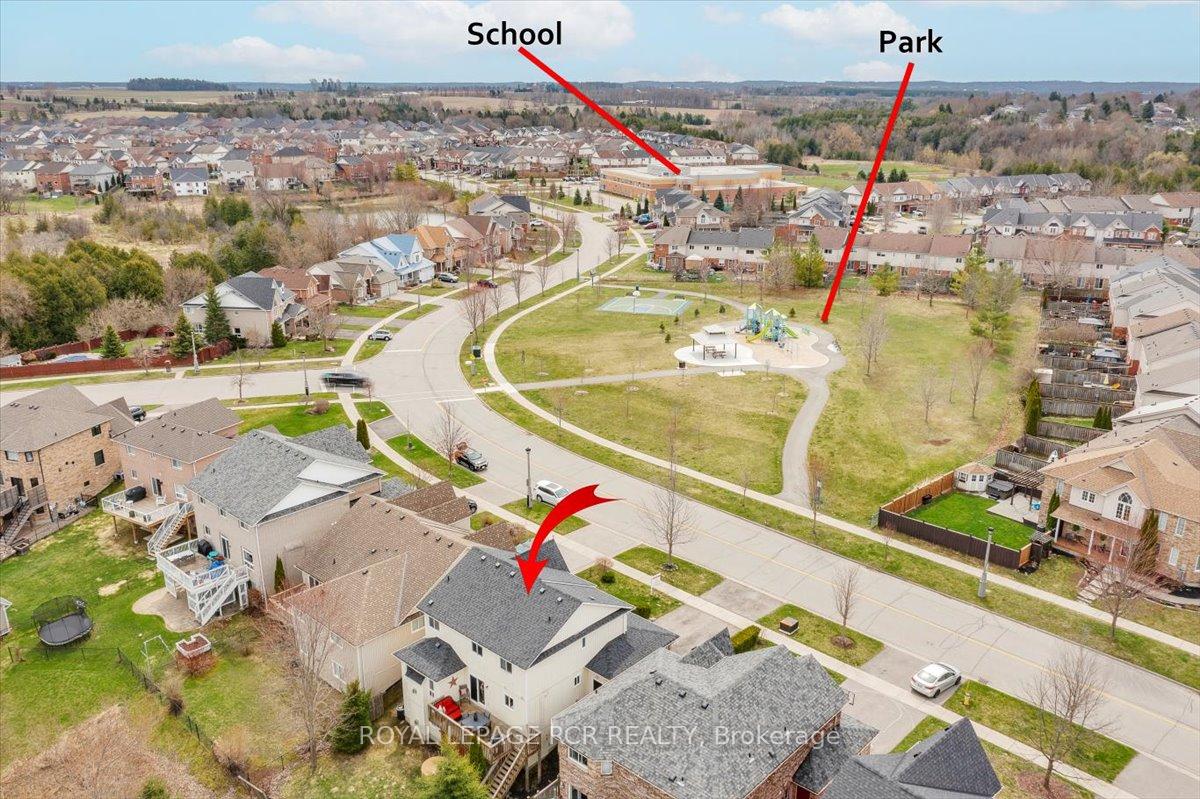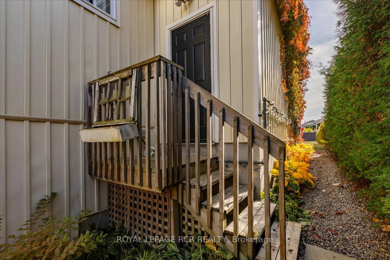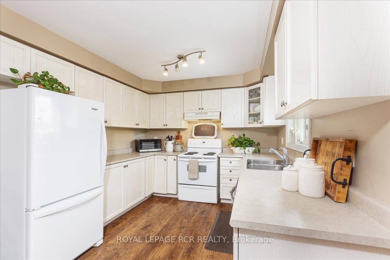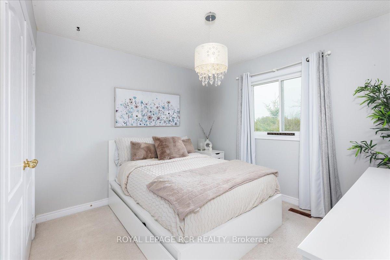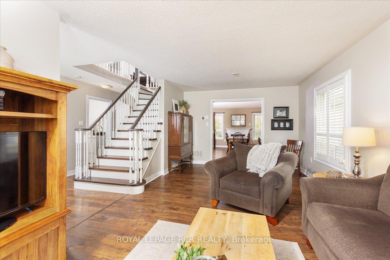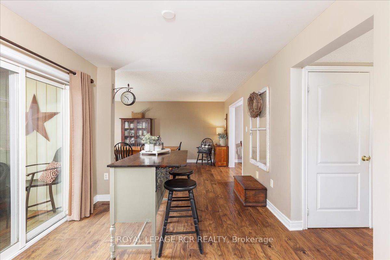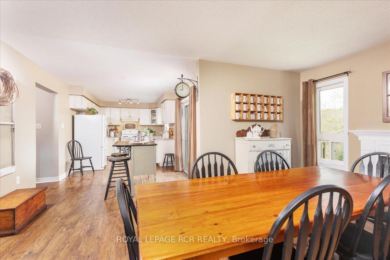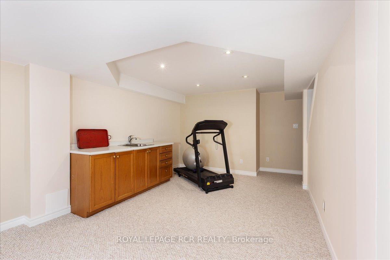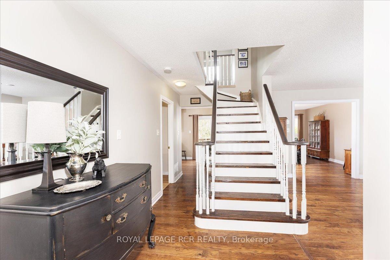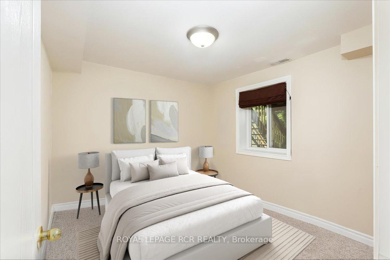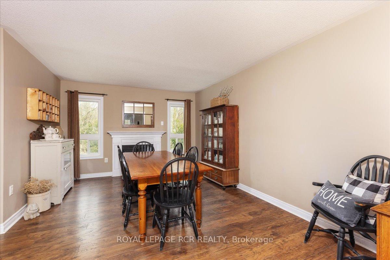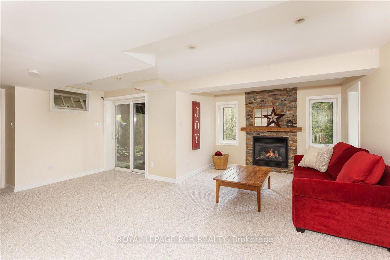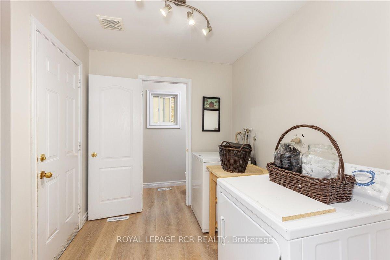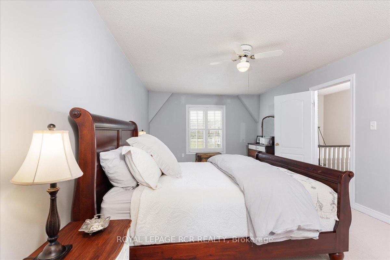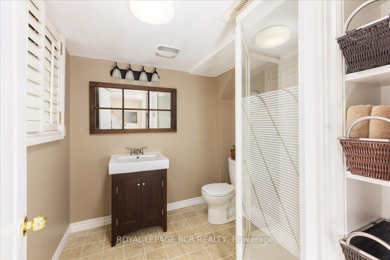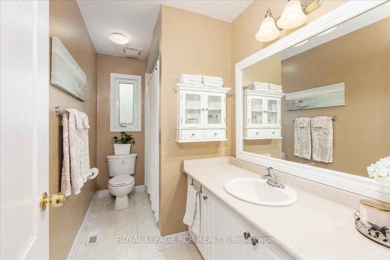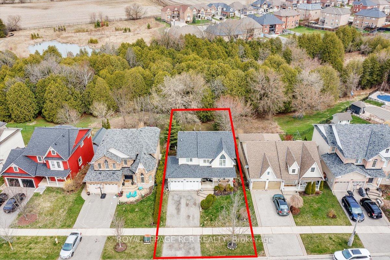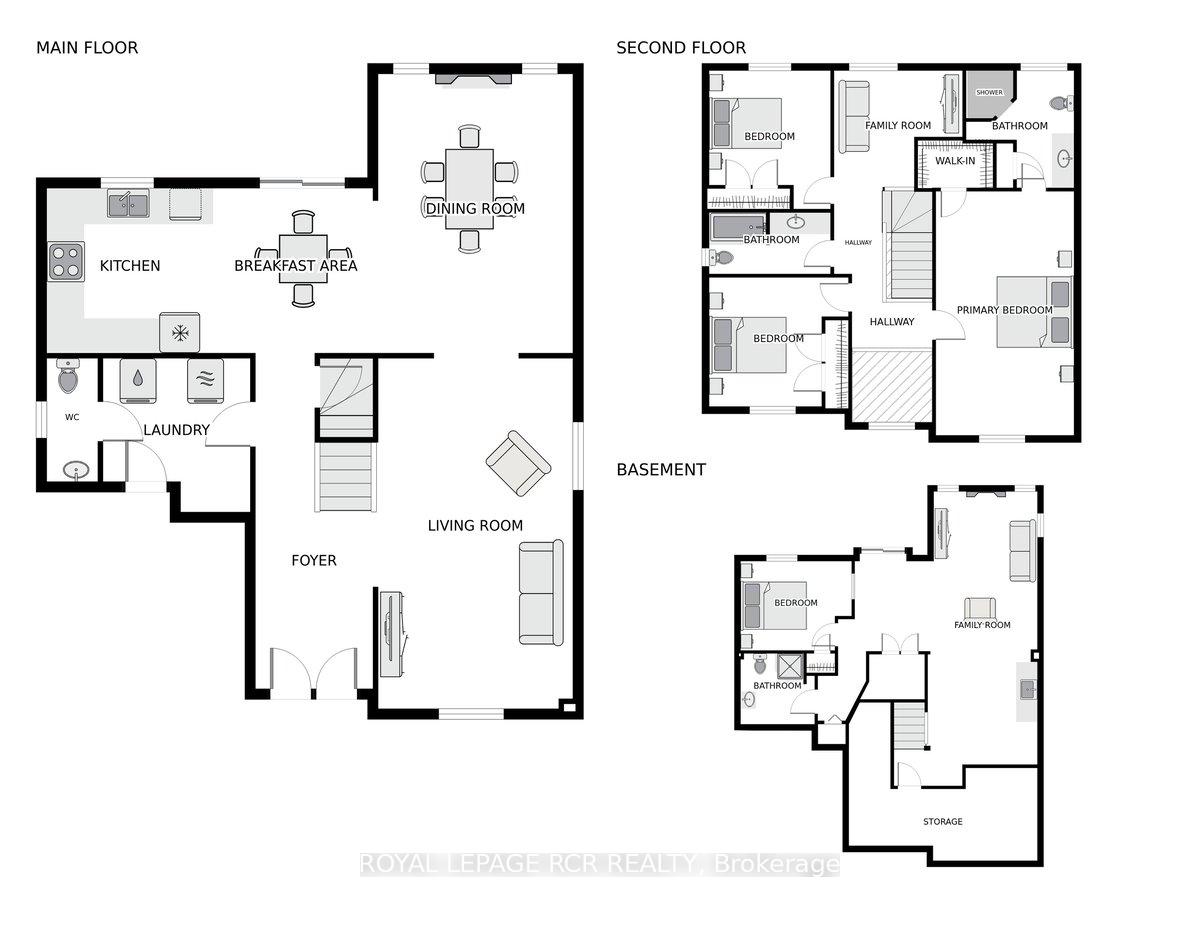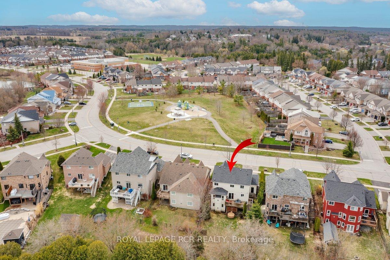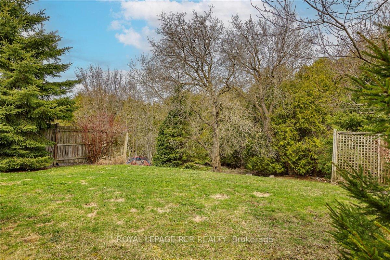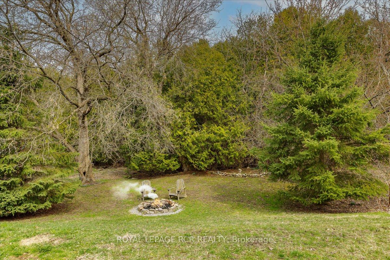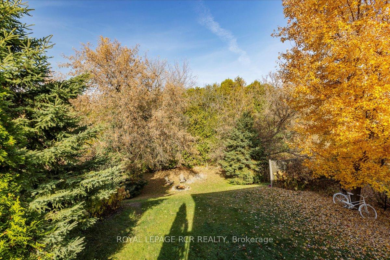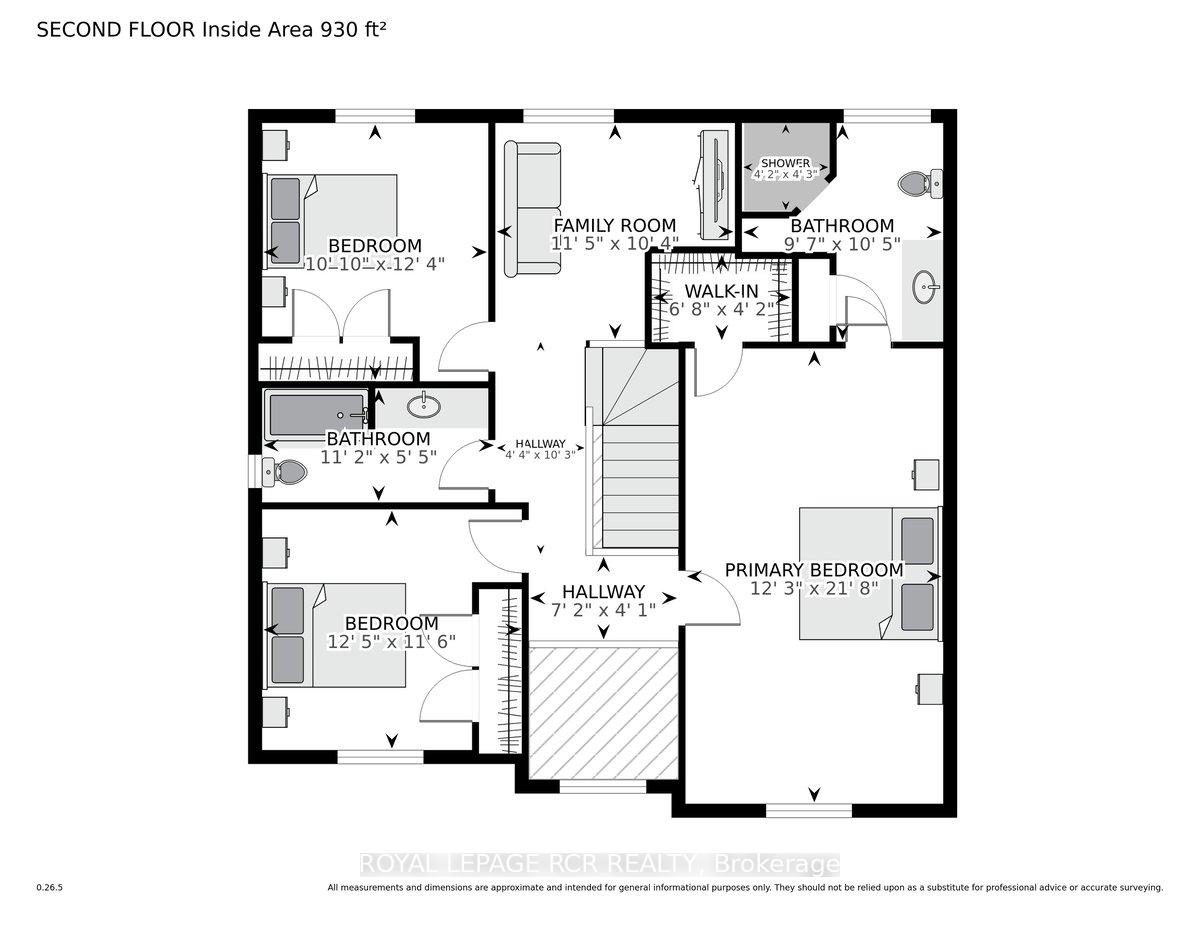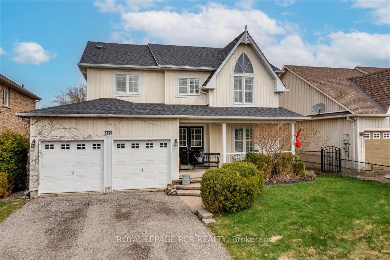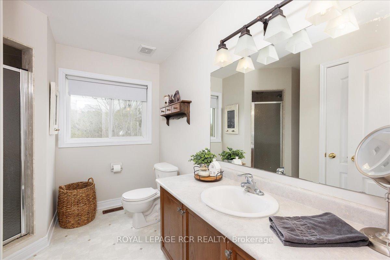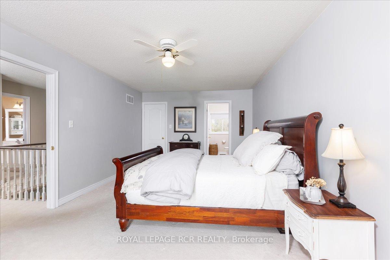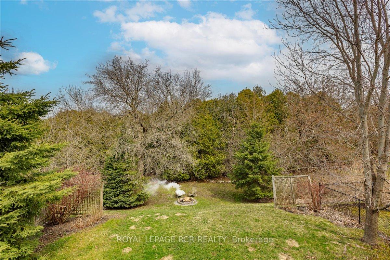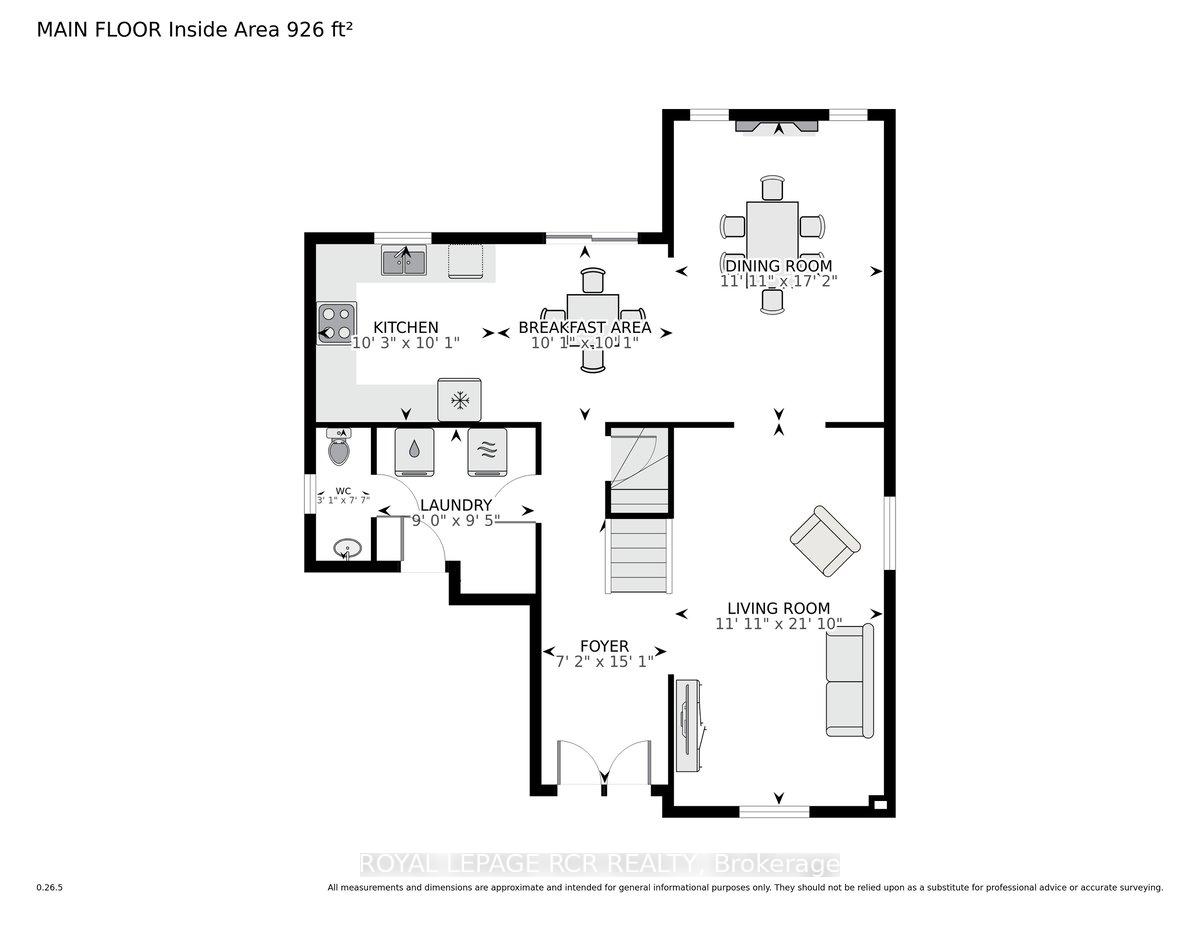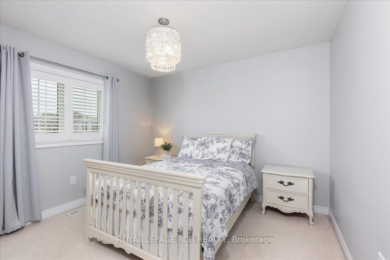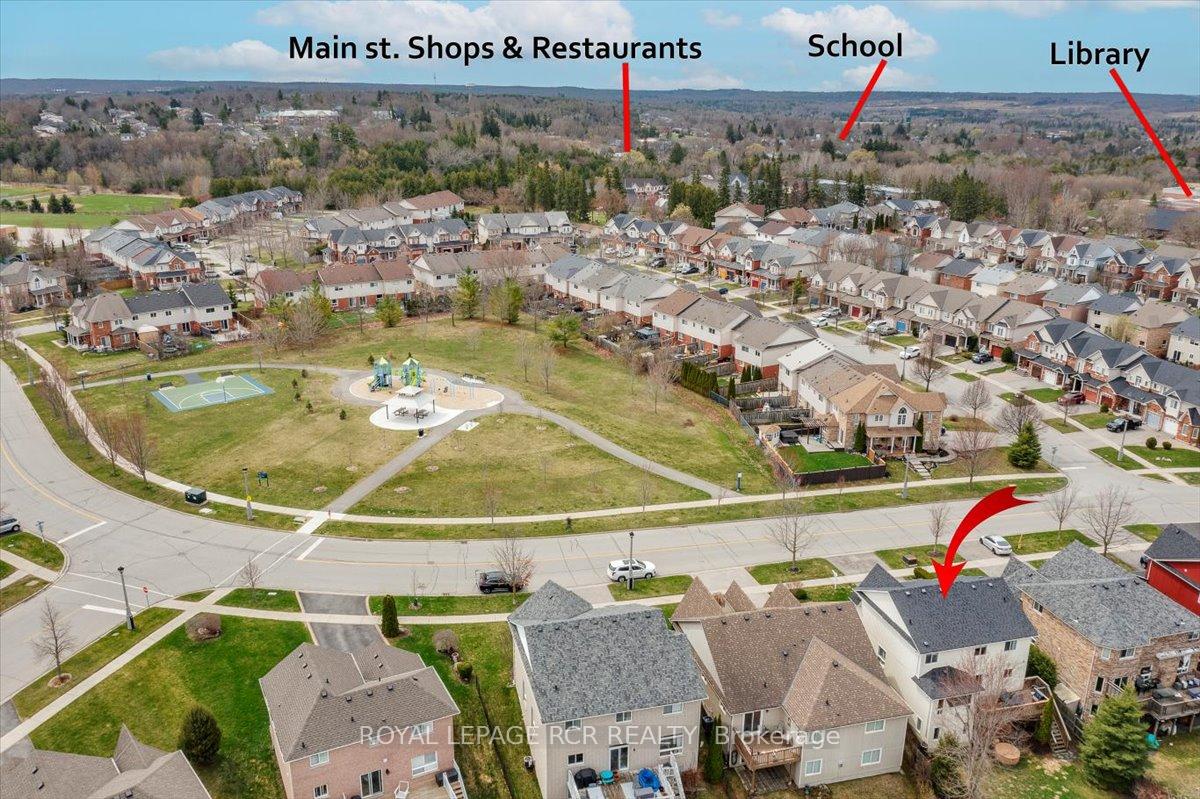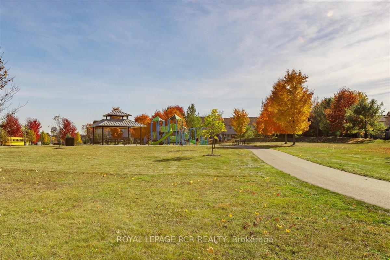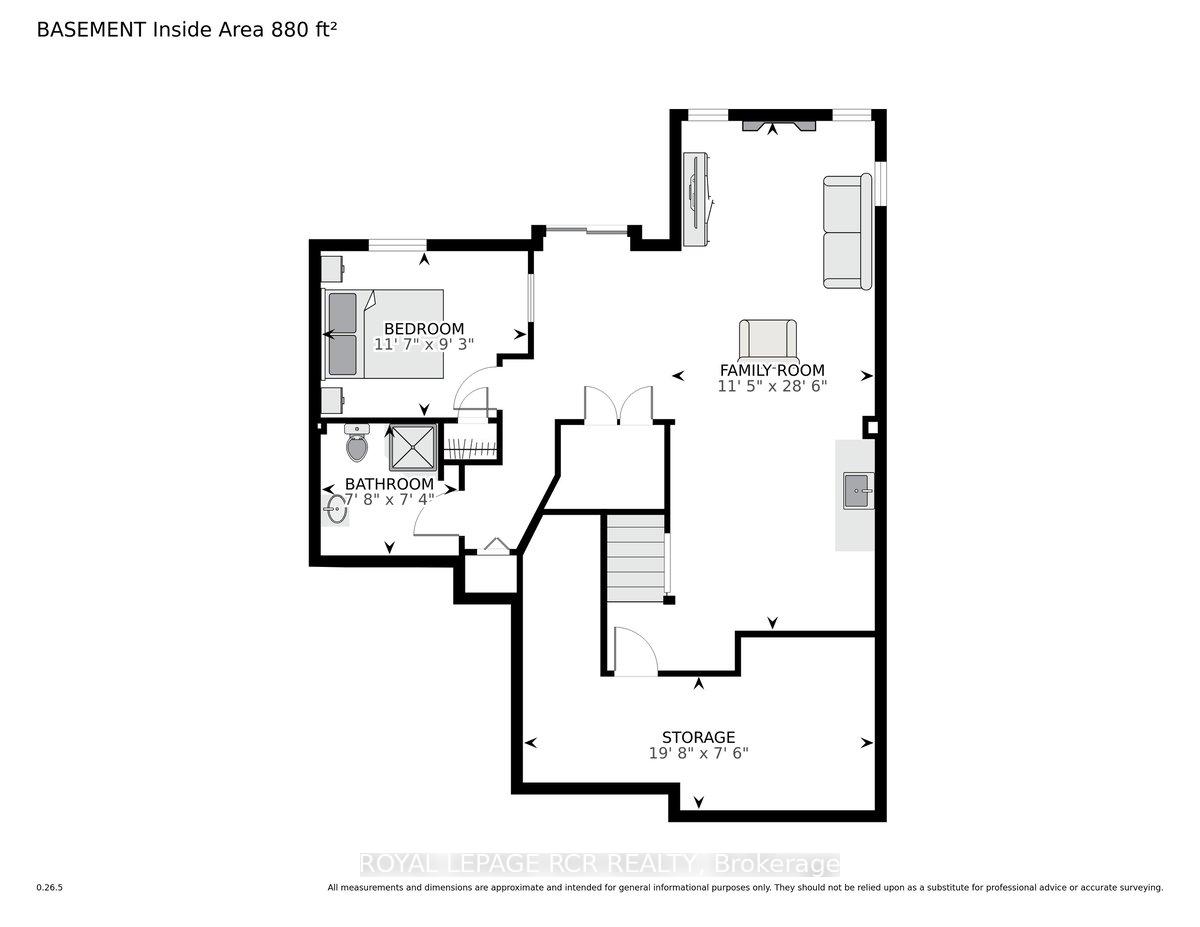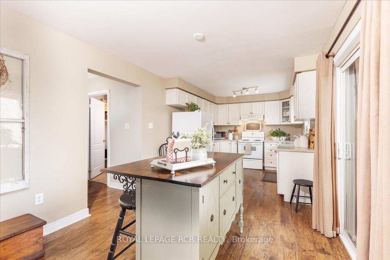$1,144,888
Available - For Sale
Listing ID: N12107676
340 King Stre East , East Gwillimbury, L0G 1M0, York
| Charming 3-bedroom family home featuring beautiful hardwood floors and a bright, open layout. The main floor offers an inviting entry with soaring ceilings, conveniently located laundry room, a 2 pc bath and access to the garage. Host cozy dinners in the dining room just off the kitchen with gas fireplace and walk out to upper level deck. The spacious primary is a true retreat with walk in closet, 3 pc ensuite and natural light pouring in. The finished walk out basement presents exciting potential for a separate apartment or in-law suite with a private entrance. Enjoy your morning coffee overlooking the beautiful treed backyard or watch the kids play at the park from your front porch. Ideally located near schools, parks, and shops, this home offers comfort, convenience, and investment opportunity all in one! |
| Price | $1,144,888 |
| Taxes: | $4665.92 |
| Occupancy: | Owner |
| Address: | 340 King Stre East , East Gwillimbury, L0G 1M0, York |
| Acreage: | .50-1.99 |
| Directions/Cross Streets: | Mount Albert Sdrd. / Ninth Line |
| Rooms: | 10 |
| Bedrooms: | 3 |
| Bedrooms +: | 1 |
| Family Room: | T |
| Basement: | Finished wit |
| Level/Floor | Room | Length(ft) | Width(ft) | Descriptions | |
| Room 1 | Main | Living Ro | 10.17 | 20.66 | Hardwood Floor, California Shutters |
| Room 2 | Main | Dining Ro | 17.06 | 12.79 | Gas Fireplace, Hardwood Floor, Combined w/Kitchen |
| Room 3 | Main | Kitchen | 19.68 | 9.51 | Overlooks Backyard, W/O To Deck, Combined w/Dining |
| Room 4 | Main | Laundry | 6.89 | 8.2 | Access To Garage, 2 Pc Bath |
| Room 5 | Second | Primary B | 20.66 | 11.15 | 3 Pc Ensuite, Walk-In Closet(s), California Shutters |
| Room 6 | Second | Bedroom 2 | 10.82 | 12.46 | Large Closet, Overlooks Frontyard, Broadloom |
| Room 7 | Second | Bedroom 3 | 10.17 | 9.51 | Overlooks Backyard, Large Closet, Broadloom |
| Room 8 | Basement | Recreatio | 12.79 | 10.17 | Gas Fireplace, W/O To Yard, Broadloom |
| Room 9 | Basement | Kitchen | 10.5 | 11.15 | Eat-in Kitchen |
| Room 10 | Basement | Bedroom | 8.53 | 8.86 | Overlooks Backyard, Broadloom |
| Washroom Type | No. of Pieces | Level |
| Washroom Type 1 | 2 | Main |
| Washroom Type 2 | 4 | Second |
| Washroom Type 3 | 3 | Second |
| Washroom Type 4 | 3 | Lower |
| Washroom Type 5 | 0 |
| Total Area: | 0.00 |
| Approximatly Age: | 16-30 |
| Property Type: | Detached |
| Style: | 2-Storey |
| Exterior: | Vinyl Siding |
| Garage Type: | Attached |
| (Parking/)Drive: | Private Do |
| Drive Parking Spaces: | 4 |
| Park #1 | |
| Parking Type: | Private Do |
| Park #2 | |
| Parking Type: | Private Do |
| Pool: | None |
| Approximatly Age: | 16-30 |
| Approximatly Square Footage: | 2000-2500 |
| CAC Included: | N |
| Water Included: | N |
| Cabel TV Included: | N |
| Common Elements Included: | N |
| Heat Included: | N |
| Parking Included: | N |
| Condo Tax Included: | N |
| Building Insurance Included: | N |
| Fireplace/Stove: | Y |
| Heat Type: | Forced Air |
| Central Air Conditioning: | Central Air |
| Central Vac: | Y |
| Laundry Level: | Syste |
| Ensuite Laundry: | F |
| Sewers: | Sewer |
| Utilities-Cable: | A |
| Utilities-Hydro: | Y |
$
%
Years
This calculator is for demonstration purposes only. Always consult a professional
financial advisor before making personal financial decisions.
| Although the information displayed is believed to be accurate, no warranties or representations are made of any kind. |
| ROYAL LEPAGE RCR REALTY |
|
|

Lynn Tribbling
Sales Representative
Dir:
416-252-2221
Bus:
416-383-9525
| Virtual Tour | Book Showing | Email a Friend |
Jump To:
At a Glance:
| Type: | Freehold - Detached |
| Area: | York |
| Municipality: | East Gwillimbury |
| Neighbourhood: | Mt Albert |
| Style: | 2-Storey |
| Approximate Age: | 16-30 |
| Tax: | $4,665.92 |
| Beds: | 3+1 |
| Baths: | 4 |
| Fireplace: | Y |
| Pool: | None |
Locatin Map:
Payment Calculator:

