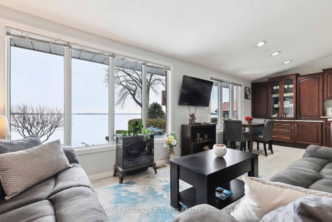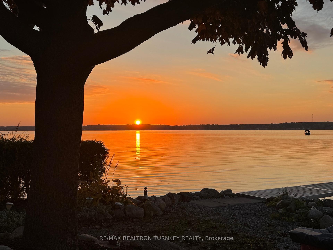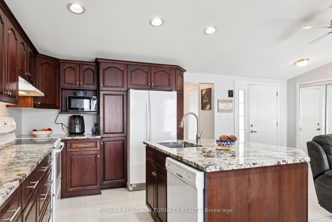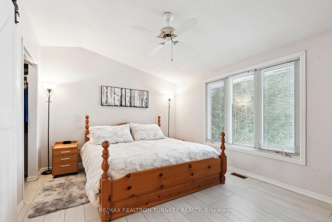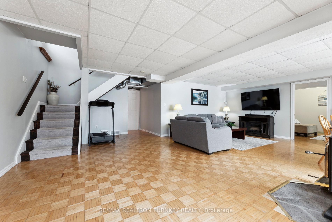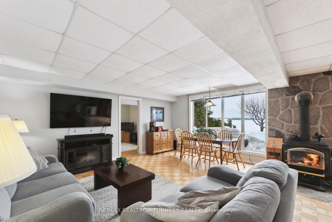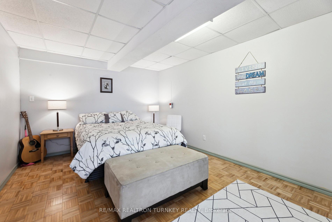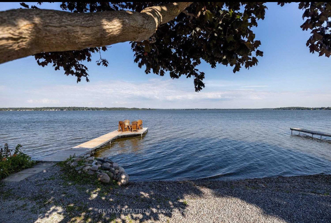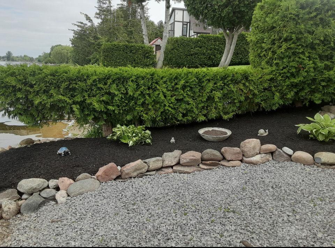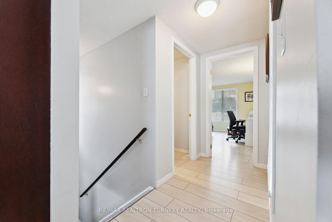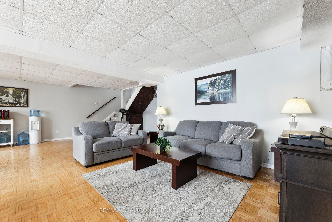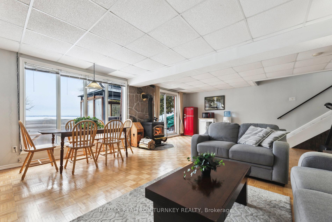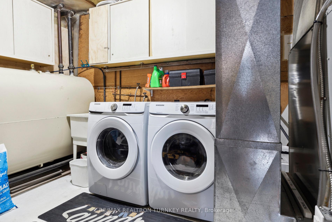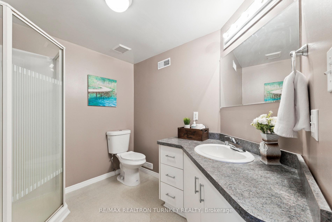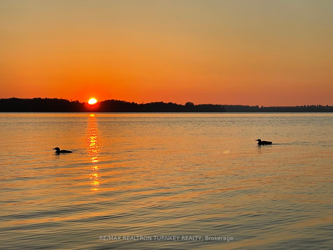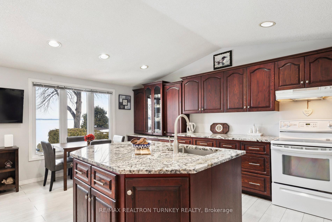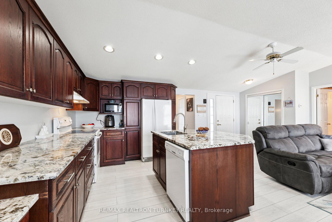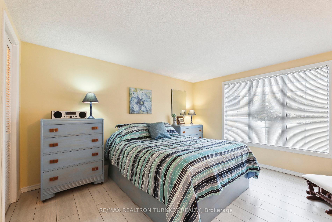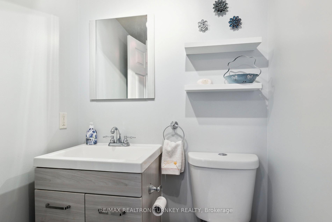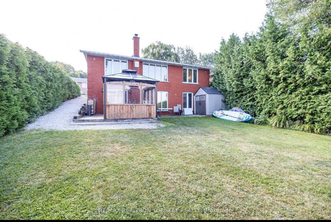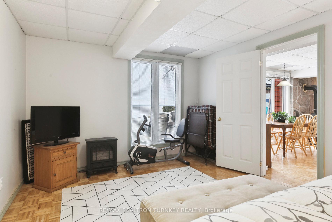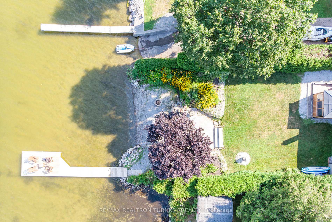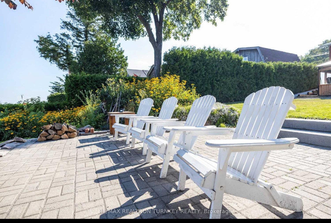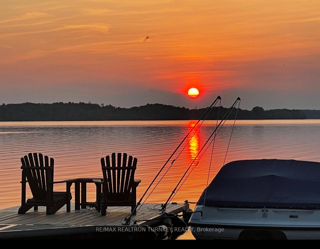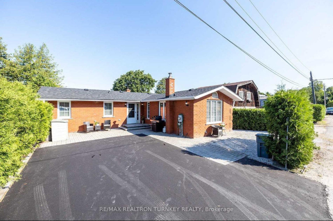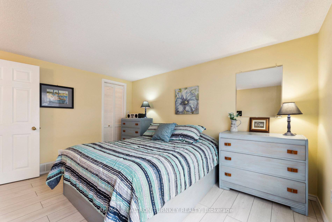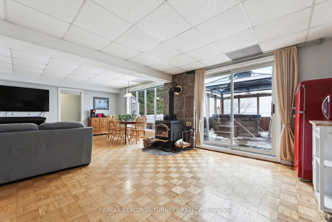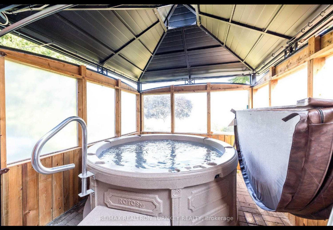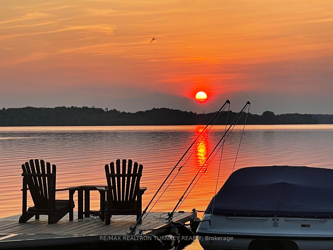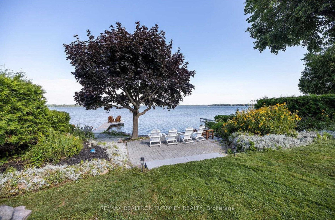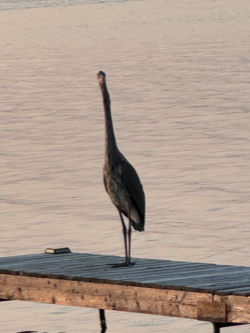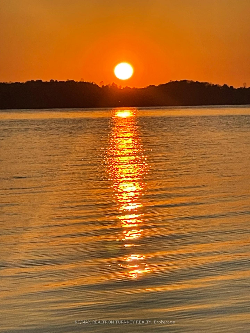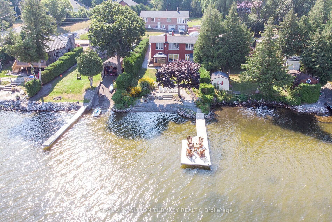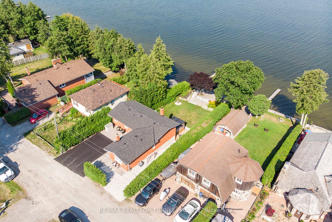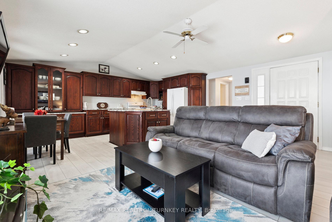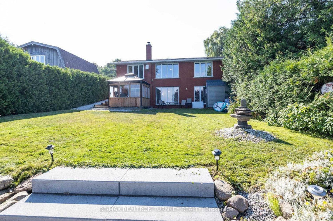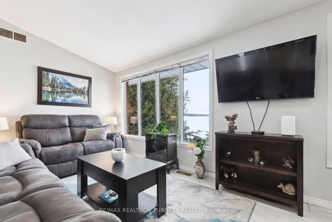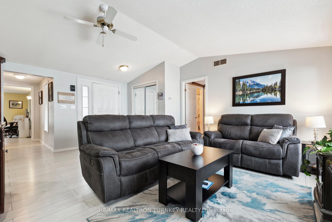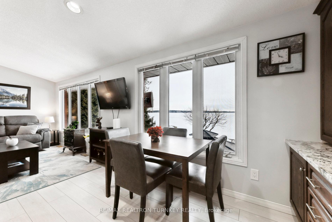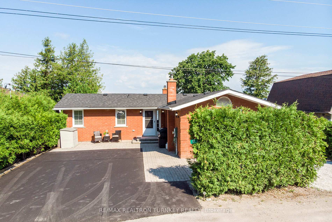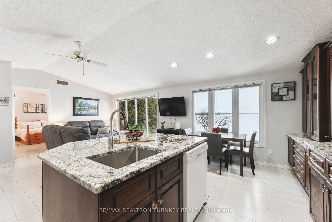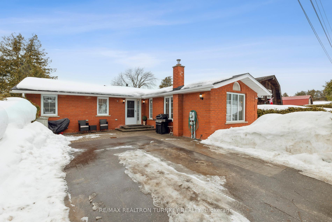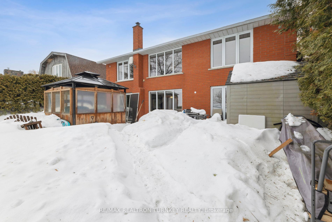$938,800
Available - For Sale
Listing ID: X12102314
17 Allen's Lane , Kawartha Lakes, K0M 2C0, Kawartha Lakes
| Beautiful 4-Season waterfront home is truly a dream, within 1 HR to Toronto on desirable Scugog Lake-part of the Trent Water Way System! Gentle slopping to the Lake with a Sitting Area to enjoy Stunning Western Exposure with beautiful Sunsets, Calming Lake views and a newer large Dock for your boat/toys and room for taking in the sun. This All Brick Bungalow features an Open-concept design, highlighting a Bright & Spacious Living Rm with Cathedral Ceilings and breathtaking lake views which create a really serene living environment! Entertain in the Designer Kitchen with a Center Island, granite counters, and pot drawers offering a sleek and functional space. Escape to your spacious Primary Bedroom with a large picturesque window overlooking the lake with gorgeous views, a 4-Pc Bathroom & Walk-In Closet. The Second Bedroom features lots of natural lighting and a large closet with a 2Pc Bathroom right next to it. Spectacular walkout basement features tons of room for the extended family highlighting a Huge Rec Rm with large windows to take in the lakefront views, Large Bedroom with above grade window with lake views, a 3-pc bathroom and an energy-efficient wood-burning stove allowing for low fuel consumption which is also a great perk for those looking to keep heating costs down. Walk out to the Hot Tub/Gazebo which is fully enclosed to add a special touch for relaxation and enjoyment. This property really combines style, comfort, efficiency and nature perfectly!! Just Move In and Experience Spring, Summer Fall and Winter at your own Retreat!! |
| Price | $938,800 |
| Taxes: | $3594.00 |
| Occupancy: | Owner |
| Address: | 17 Allen's Lane , Kawartha Lakes, K0M 2C0, Kawartha Lakes |
| Directions/Cross Streets: | Washburn Island/Bowen |
| Rooms: | 5 |
| Rooms +: | 2 |
| Bedrooms: | 2 |
| Bedrooms +: | 1 |
| Family Room: | F |
| Basement: | Finished wit |
| Level/Floor | Room | Length(ft) | Width(ft) | Descriptions | |
| Room 1 | Main | Living Ro | 12.92 | 11.25 | Laminate, Cathedral Ceiling(s), Overlook Water |
| Room 2 | Main | Kitchen | 11.32 | 9.74 | Laminate, Centre Island, Granite Counters |
| Room 3 | Main | Dining Ro | 9.74 | 6.82 | Laminate, Overlook Water, Large Window |
| Room 4 | Main | Primary B | 14.01 | 11.25 | Laminate, 4 Pc Ensuite, Overlook Water |
| Room 5 | Main | Bathroom | 7.84 | 5.84 | 4 Pc Ensuite, Ceramic Floor |
| Room 6 | Main | Bedroom 2 | 12.82 | 12.66 | Laminate, Large Closet, Large Window |
| Room 7 | Main | Powder Ro | 4.92 | 4.76 | 2 Pc Bath, Ceramic Floor |
| Room 8 | Basement | Recreatio | 24.83 | 16.92 | Wood Stove, W/O To Patio, Above Grade Window |
| Room 9 | Basement | Bedroom 3 | 16.92 | 11.15 | Parquet, Overlook Water, Above Grade Window |
| Room 10 | Basement | Bathroom | 8.17 | 7.41 | 3 Pc Bath, Cushion Floor |
| Room 11 | Basement | Laundry | 14.07 | 11.84 | Concrete Floor, Sump Pump |
| Washroom Type | No. of Pieces | Level |
| Washroom Type 1 | 2 | Main |
| Washroom Type 2 | 4 | Main |
| Washroom Type 3 | 3 | Basement |
| Washroom Type 4 | 0 | |
| Washroom Type 5 | 0 |
| Total Area: | 0.00 |
| Approximatly Age: | 51-99 |
| Property Type: | Detached |
| Style: | Bungalow |
| Exterior: | Brick |
| Garage Type: | None |
| (Parking/)Drive: | Private |
| Drive Parking Spaces: | 5 |
| Park #1 | |
| Parking Type: | Private |
| Park #2 | |
| Parking Type: | Private |
| Pool: | None |
| Other Structures: | Shed |
| Approximatly Age: | 51-99 |
| Approximatly Square Footage: | 1100-1500 |
| Property Features: | Waterfront, Clear View |
| CAC Included: | N |
| Water Included: | N |
| Cabel TV Included: | N |
| Common Elements Included: | N |
| Heat Included: | N |
| Parking Included: | N |
| Condo Tax Included: | N |
| Building Insurance Included: | N |
| Fireplace/Stove: | Y |
| Heat Type: | Forced Air |
| Central Air Conditioning: | Central Air |
| Central Vac: | N |
| Laundry Level: | Syste |
| Ensuite Laundry: | F |
| Elevator Lift: | False |
| Sewers: | Holding Tank |
| Water: | Drilled W |
| Water Supply Types: | Drilled Well |
$
%
Years
This calculator is for demonstration purposes only. Always consult a professional
financial advisor before making personal financial decisions.
| Although the information displayed is believed to be accurate, no warranties or representations are made of any kind. |
| RE/MAX REALTRON TURNKEY REALTY |
|
|

Lynn Tribbling
Sales Representative
Dir:
416-252-2221
Bus:
416-383-9525
| Virtual Tour | Book Showing | Email a Friend |
Jump To:
At a Glance:
| Type: | Freehold - Detached |
| Area: | Kawartha Lakes |
| Municipality: | Kawartha Lakes |
| Neighbourhood: | Little Britain |
| Style: | Bungalow |
| Approximate Age: | 51-99 |
| Tax: | $3,594 |
| Beds: | 2+1 |
| Baths: | 3 |
| Fireplace: | Y |
| Pool: | None |
Locatin Map:
Payment Calculator:

