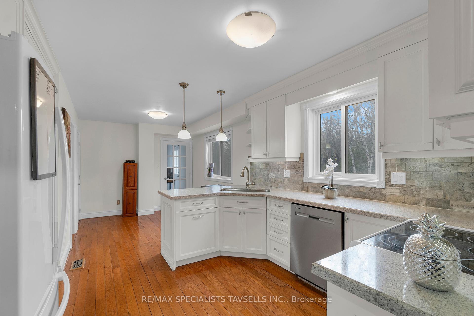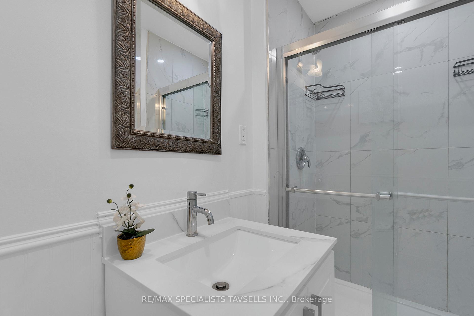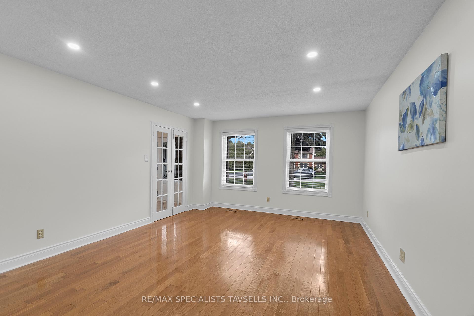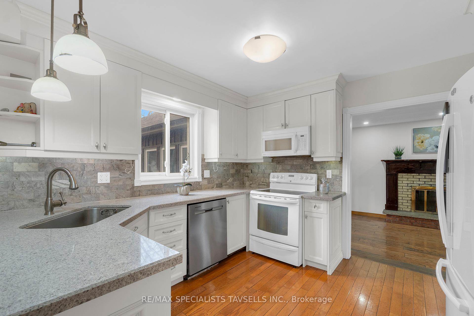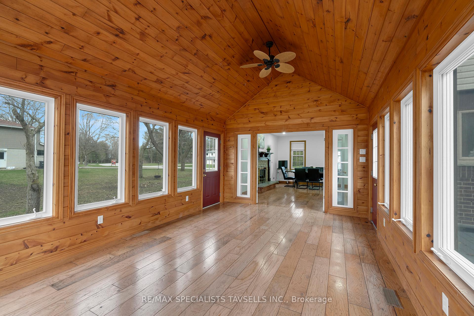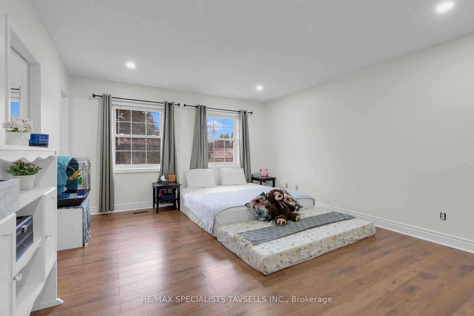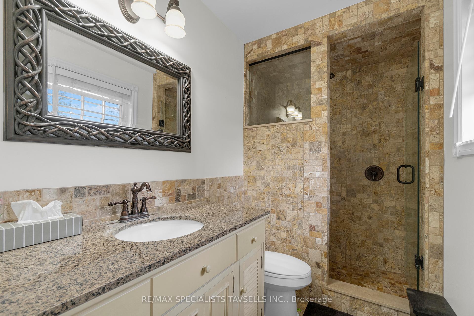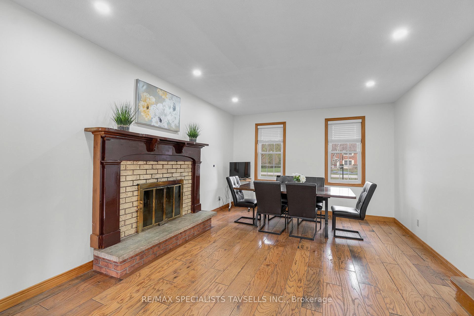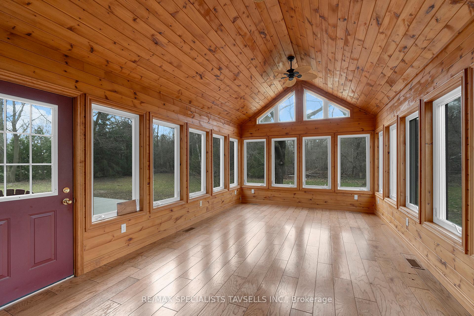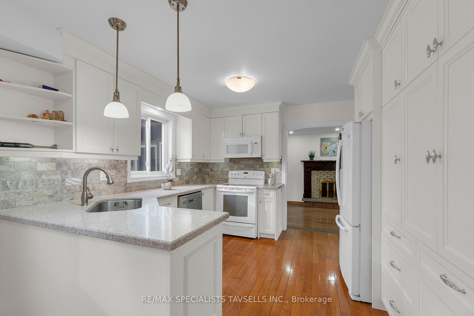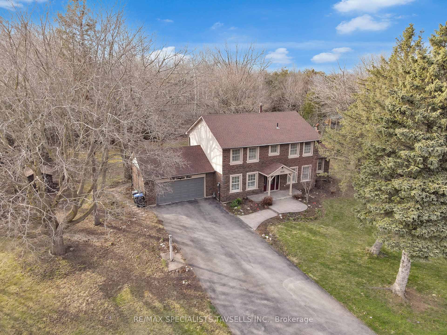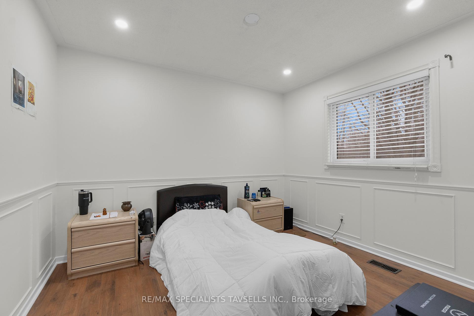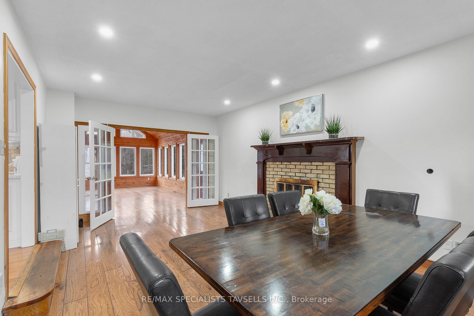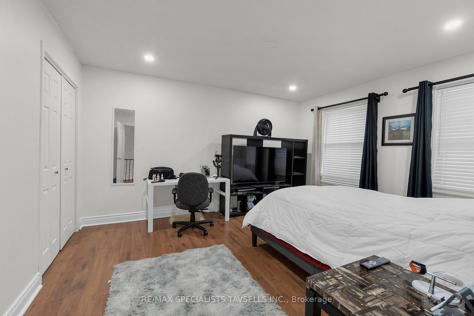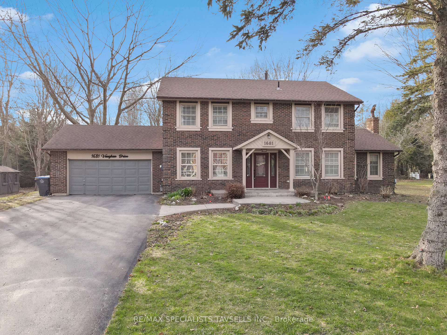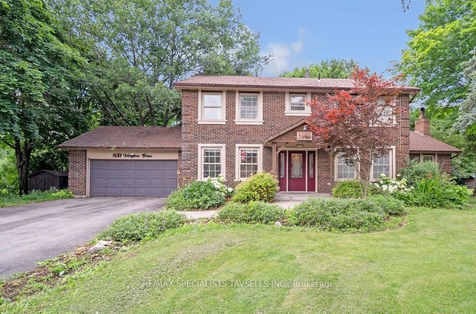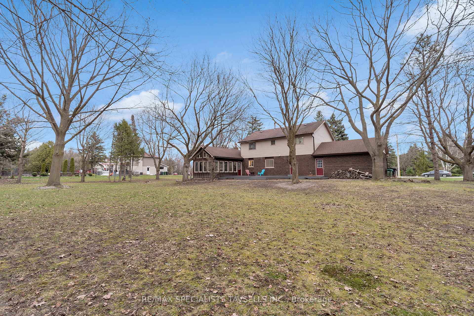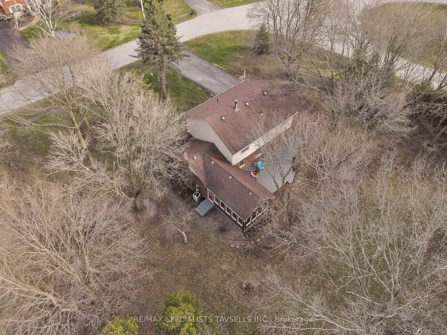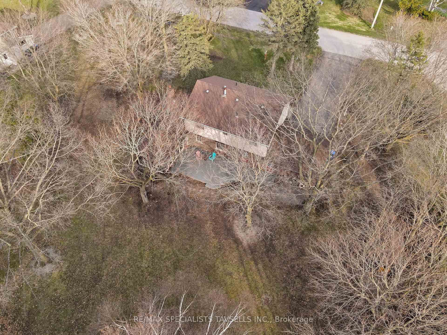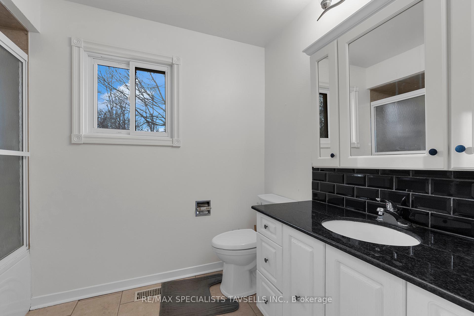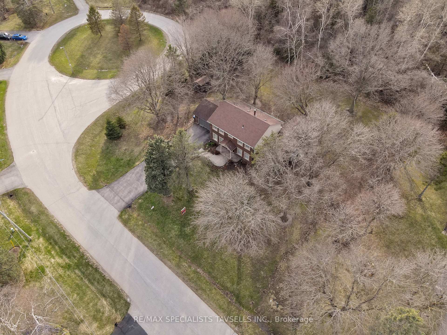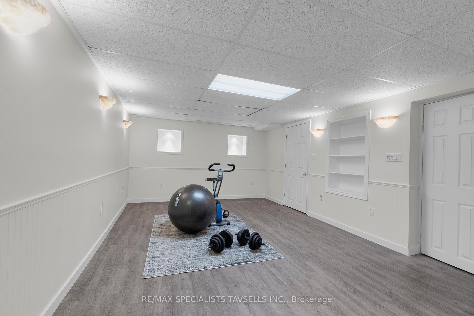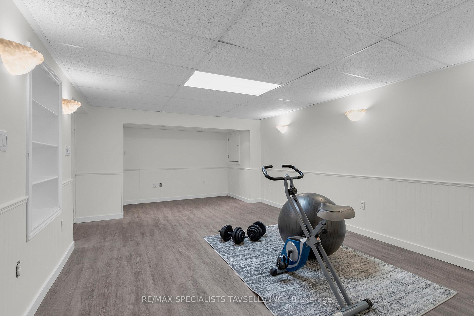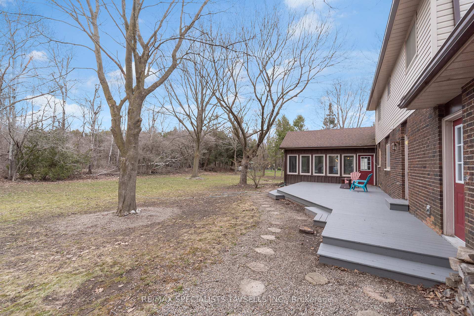$1,449,000
Available - For Sale
Listing ID: W12088837
1681 Vaughan Driv , Caledon, L7K 1C4, Peel
| Welcome to 1681 Vaughan Drive. Located in the highly desirable Caledon Village on a private Cul de sac offering both exclusivity and tranquility and set on a generous 0.72 Acre lot. Enjoy this 2 Storey home that features a charming four season heated sunroom with private views, Living room gas fireplace, Entertainers kitchen with Quartz Counters, 4 Spacious bedrooms (Main Ensuite), Bright and spacious rooms throughout the home offer ample Natural light. Large open concept basement area offers ample addition space, Recent updates include freshly painted new furnace 2023, New AC 2024. Primely located with a less than 15-minute drive to Brampton & Orangeville. |
| Price | $1,449,000 |
| Taxes: | $6271.00 |
| Occupancy: | Owner |
| Address: | 1681 Vaughan Driv , Caledon, L7K 1C4, Peel |
| Directions/Cross Streets: | CHARLESTON / CHESTER |
| Rooms: | 12 |
| Bedrooms: | 4 |
| Bedrooms +: | 0 |
| Family Room: | T |
| Basement: | Finished |
| Level/Floor | Room | Length(ft) | Width(ft) | Descriptions | |
| Room 1 | Second | Bedroom | 3.28 | 3.28 | Hardwood Floor, 4 Pc Ensuite, B/I Closet |
| Room 2 | Second | Bedroom 2 | 3.28 | 3.28 | Hardwood Floor, Large Window, Pot Lights |
| Room 3 | Second | Bedroom 3 | 3.28 | 3.28 | Hardwood Floor, Large Window, Pot Lights |
| Room 4 | Second | Bedroom 4 | 3.28 | 3.28 | Hardwood Floor, Large Window, Pot Lights |
| Room 5 | Second | Bathroom | 3.28 | 3.28 | |
| Room 6 | Second | Bathroom | 3.28 | 3.28 | |
| Room 7 | Ground | Dining Ro | 3.28 | 3.28 | Pot Lights, Hardwood Floor, Fireplace |
| Room 8 | Ground | Great Roo | 3.28 | 3.28 | Pot Lights, Hardwood Floor, Large Window |
| Room 9 | Ground | Kitchen | 3.28 | 3.28 | Hardwood Floor, Large Window, Backsplash |
| Room 10 | Ground | Bathroom | 3.28 | 3.28 | |
| Room 11 | Ground | Family Ro | 3.28 | 3.28 | |
| Room 12 | Ground | Sunroom | 3.28 | 3.28 | Ceiling Fan(s), Hardwood Floor, Walk-Out |
| Washroom Type | No. of Pieces | Level |
| Washroom Type 1 | 4 | Main |
| Washroom Type 2 | 4 | Second |
| Washroom Type 3 | 4 | Second |
| Washroom Type 4 | 0 | |
| Washroom Type 5 | 0 |
| Total Area: | 0.00 |
| Approximatly Age: | 31-50 |
| Property Type: | Detached |
| Style: | 2-Storey |
| Exterior: | Brick |
| Garage Type: | Attached |
| (Parking/)Drive: | Other |
| Drive Parking Spaces: | 4 |
| Park #1 | |
| Parking Type: | Other |
| Park #2 | |
| Parking Type: | Other |
| Pool: | None |
| Approximatly Age: | 31-50 |
| Approximatly Square Footage: | 2500-3000 |
| CAC Included: | N |
| Water Included: | N |
| Cabel TV Included: | N |
| Common Elements Included: | N |
| Heat Included: | N |
| Parking Included: | N |
| Condo Tax Included: | N |
| Building Insurance Included: | N |
| Fireplace/Stove: | Y |
| Heat Type: | Forced Air |
| Central Air Conditioning: | Central Air |
| Central Vac: | N |
| Laundry Level: | Syste |
| Ensuite Laundry: | F |
| Sewers: | Septic |
$
%
Years
This calculator is for demonstration purposes only. Always consult a professional
financial advisor before making personal financial decisions.
| Although the information displayed is believed to be accurate, no warranties or representations are made of any kind. |
| RE/MAX SPECIALISTS TAVSELLS INC. |
|
|

Lynn Tribbling
Sales Representative
Dir:
416-252-2221
Bus:
416-383-9525
| Virtual Tour | Book Showing | Email a Friend |
Jump To:
At a Glance:
| Type: | Freehold - Detached |
| Area: | Peel |
| Municipality: | Caledon |
| Neighbourhood: | Caledon Village |
| Style: | 2-Storey |
| Approximate Age: | 31-50 |
| Tax: | $6,271 |
| Beds: | 4 |
| Baths: | 3 |
| Fireplace: | Y |
| Pool: | None |
Locatin Map:
Payment Calculator:

