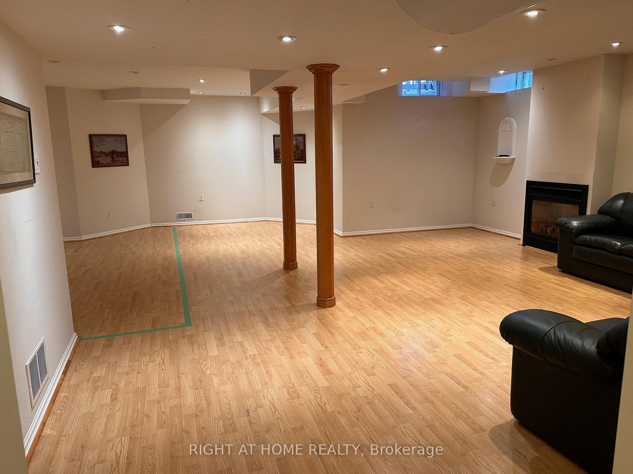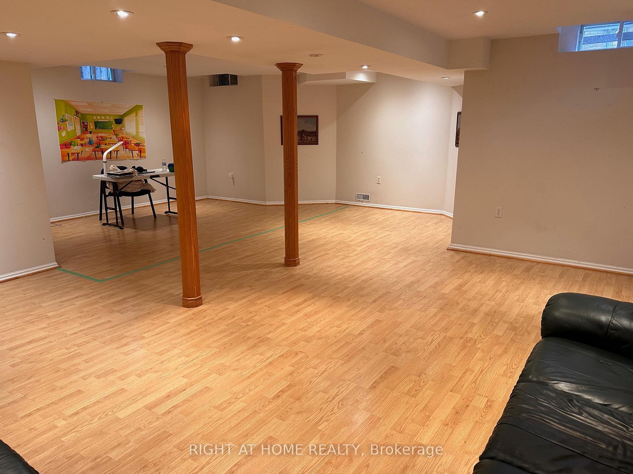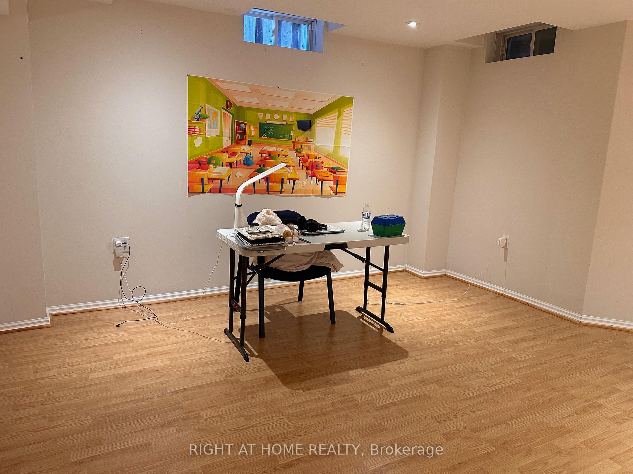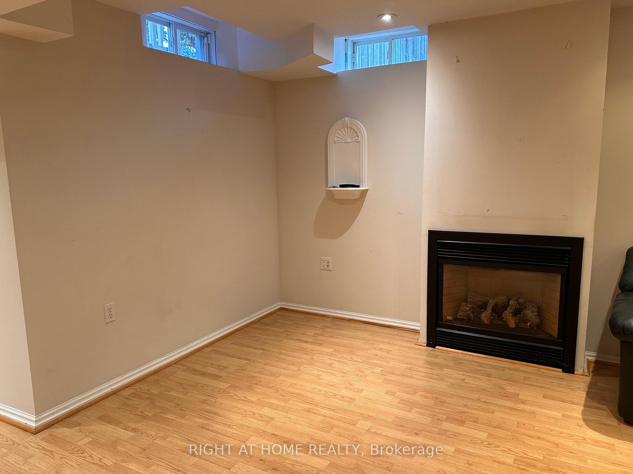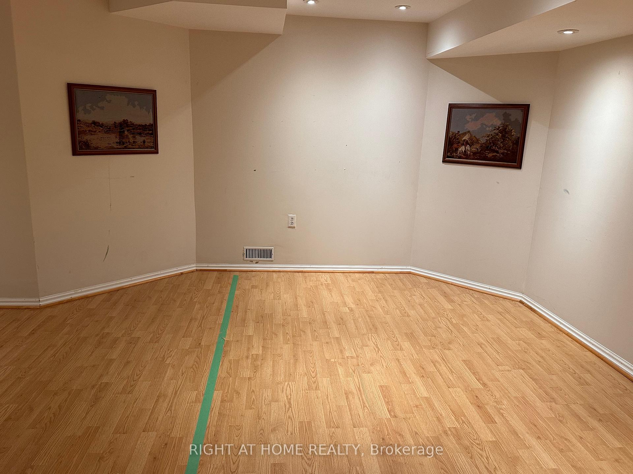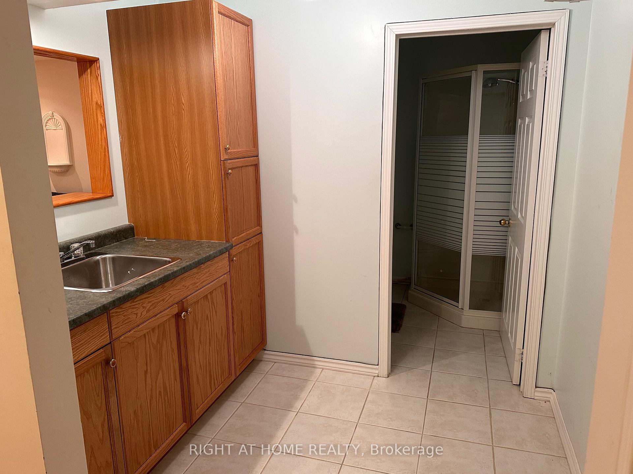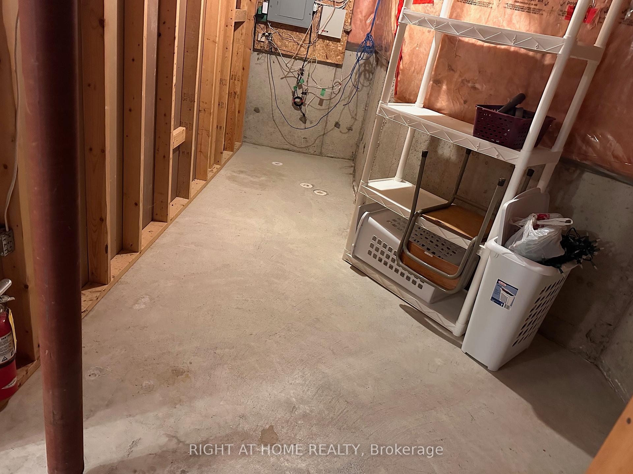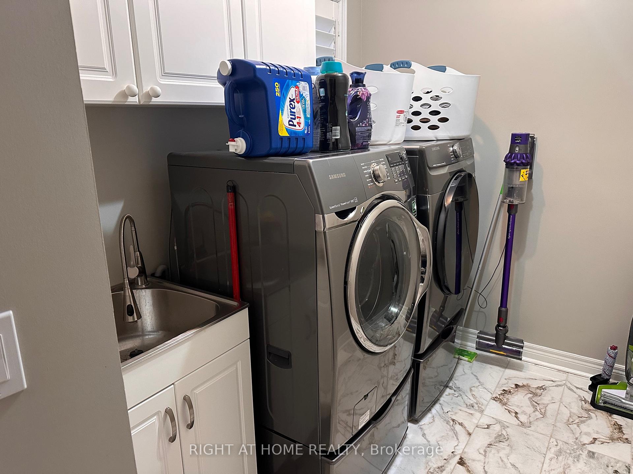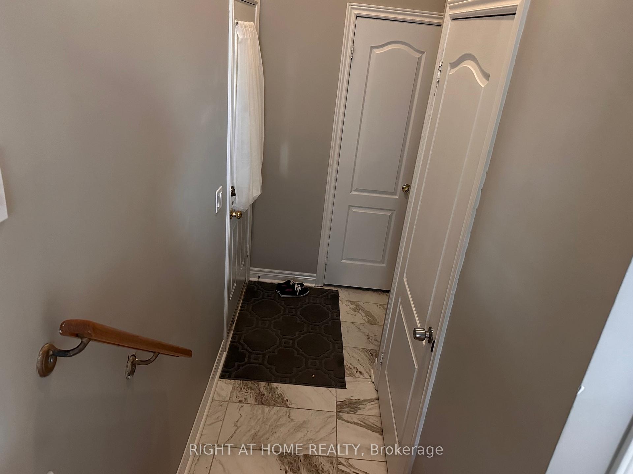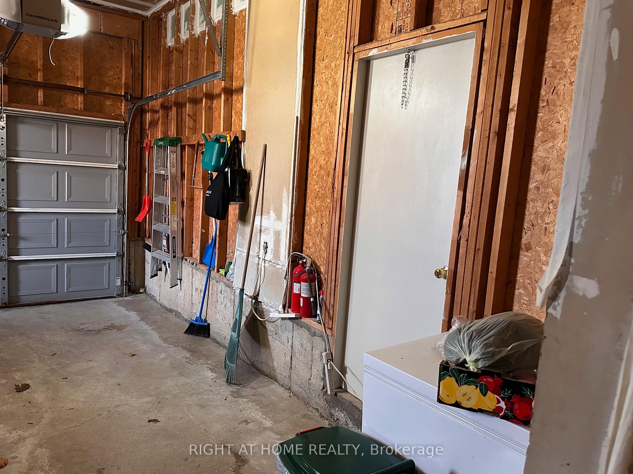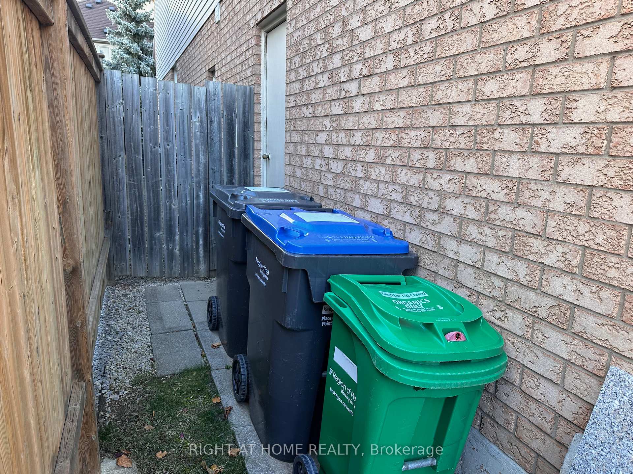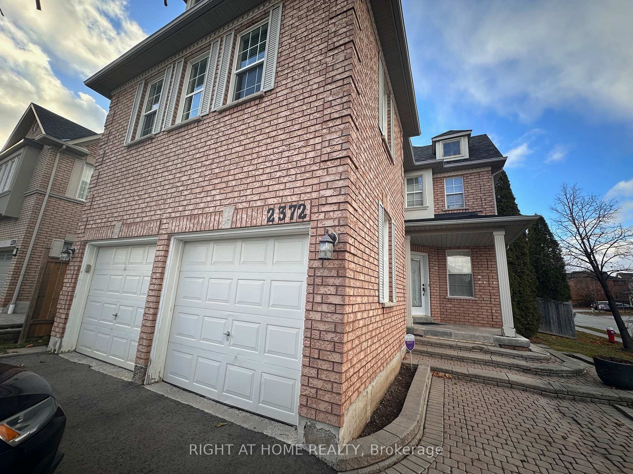$1,300
Available - For Rent
Listing ID: W12107828
2372 Bankside Driv , Mississauga, L5M 6E3, Peel
| Spacious Open Concept Basement Available for Rent in The Heart of Erin Mills! Students are Welcome! Set Up As a Bachelor Style, More Than Enough Space for a Bedroom, Living Area, Dining Area, & Work Area. 3-Piece Bathroom With Stand-Up Shower. Kitchen Sink & Cabinets Included, Owner Will Provide a Fridge. Close to Tons of Amenities & Bus Stops, Including Erin Mills Mall, Schools, Parks, Streetsville GO Station, Credit Valley Hospital, Walmart, Highway 403, Lifetime Fitness, Streetsville Downtown, & Much More! Entrance From Garage. Laundry Is Shared. Driveway Parking Not Included. Tenant to Share in Cost of Utilities. Owner Lives Upstairs. |
| Price | $1,300 |
| Taxes: | $0.00 |
| Occupancy: | Vacant |
| Address: | 2372 Bankside Driv , Mississauga, L5M 6E3, Peel |
| Directions/Cross Streets: | Erin Mills Pkwy & Thomas St |
| Rooms: | 3 |
| Bedrooms: | 1 |
| Bedrooms +: | 0 |
| Family Room: | F |
| Basement: | Finished, Full |
| Furnished: | Unfu |
| Level/Floor | Room | Length(ft) | Width(ft) | Descriptions | |
| Room 1 | Basement | Bedroom | 9.84 | 9.84 | Open Concept |
| Room 2 | Basement | Living Ro | 13.12 | 13.12 | Open Concept |
| Room 3 | Basement | Kitchen | 6.56 | 9.84 |
| Washroom Type | No. of Pieces | Level |
| Washroom Type 1 | 3 | Basement |
| Washroom Type 2 | 0 | |
| Washroom Type 3 | 0 | |
| Washroom Type 4 | 0 | |
| Washroom Type 5 | 0 |
| Total Area: | 0.00 |
| Approximatly Age: | 16-30 |
| Property Type: | Detached |
| Style: | 2-Storey |
| Exterior: | Aluminum Siding, Brick |
| Garage Type: | Built-In |
| (Parking/)Drive: | None |
| Drive Parking Spaces: | 0 |
| Park #1 | |
| Parking Type: | None |
| Park #2 | |
| Parking Type: | None |
| Pool: | None |
| Laundry Access: | Shared |
| Approximatly Age: | 16-30 |
| Property Features: | Golf, Hospital |
| CAC Included: | N |
| Water Included: | N |
| Cabel TV Included: | N |
| Common Elements Included: | N |
| Heat Included: | N |
| Parking Included: | N |
| Condo Tax Included: | N |
| Building Insurance Included: | N |
| Fireplace/Stove: | N |
| Heat Type: | Forced Air |
| Central Air Conditioning: | Central Air |
| Central Vac: | N |
| Laundry Level: | Syste |
| Ensuite Laundry: | F |
| Sewers: | Sewer |
| Although the information displayed is believed to be accurate, no warranties or representations are made of any kind. |
| RIGHT AT HOME REALTY |
|
|

Lynn Tribbling
Sales Representative
Dir:
416-252-2221
Bus:
416-383-9525
| Book Showing | Email a Friend |
Jump To:
At a Glance:
| Type: | Freehold - Detached |
| Area: | Peel |
| Municipality: | Mississauga |
| Neighbourhood: | Central Erin Mills |
| Style: | 2-Storey |
| Approximate Age: | 16-30 |
| Beds: | 1 |
| Baths: | 1 |
| Fireplace: | N |
| Pool: | None |
Locatin Map:

