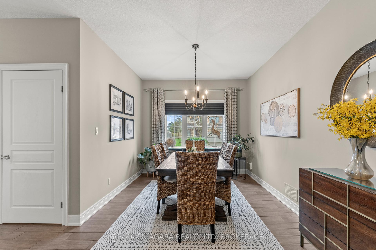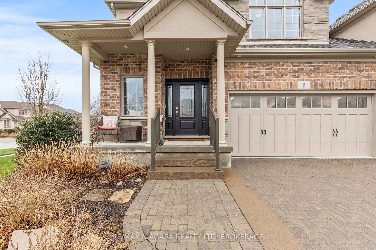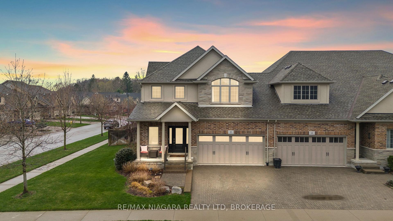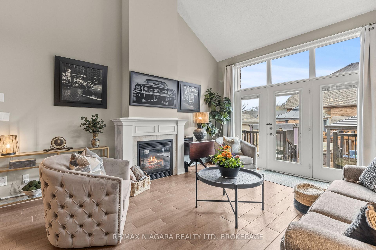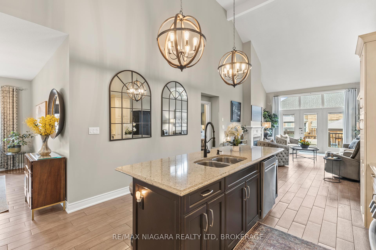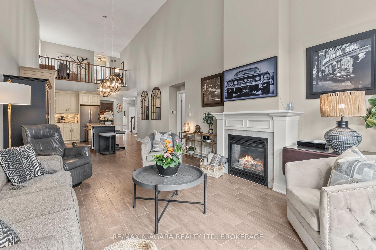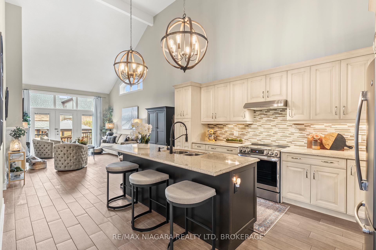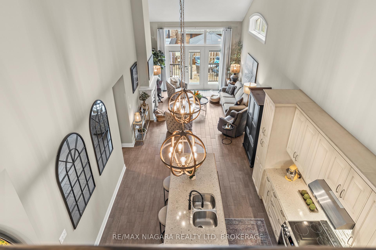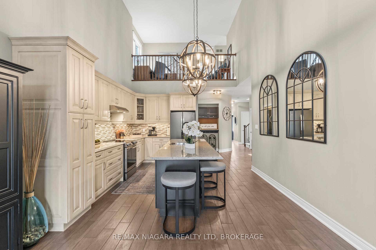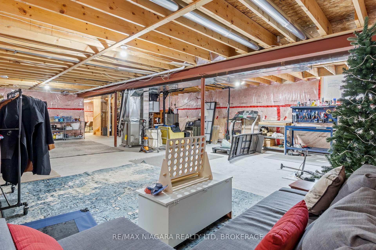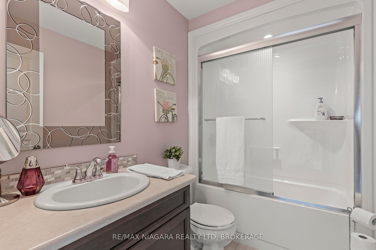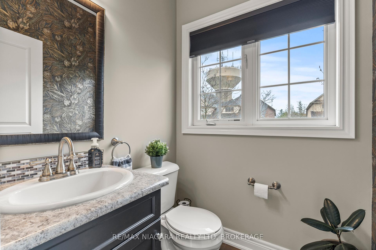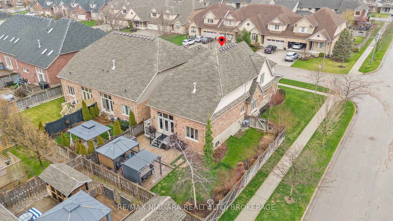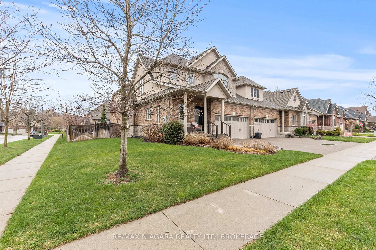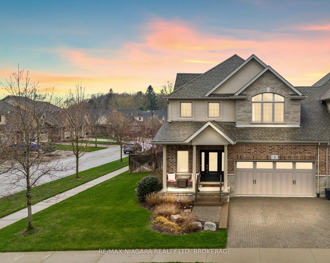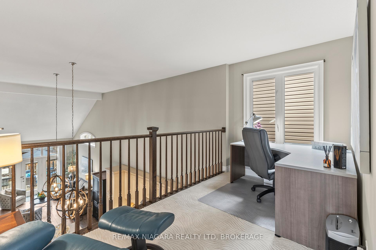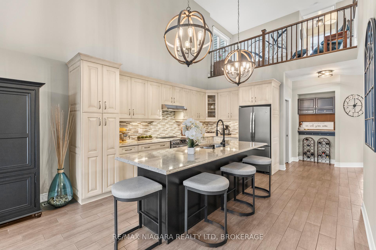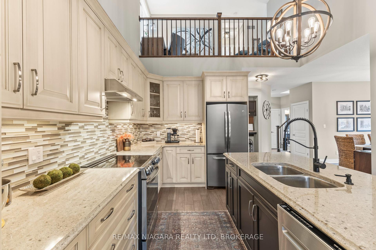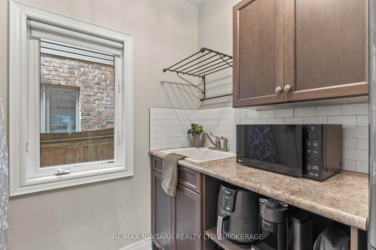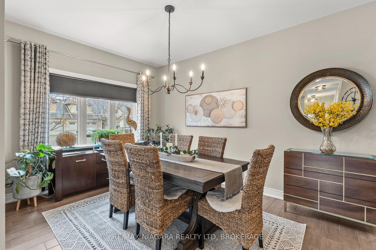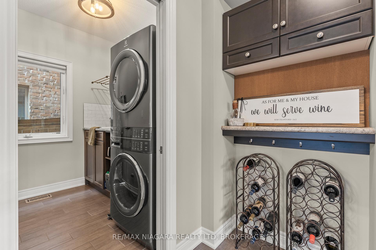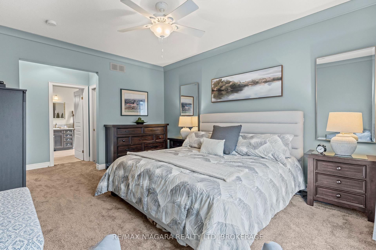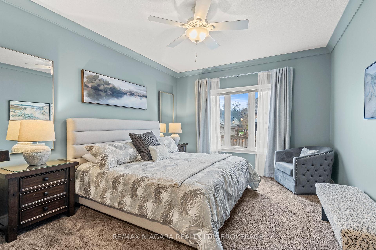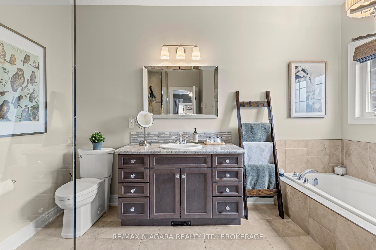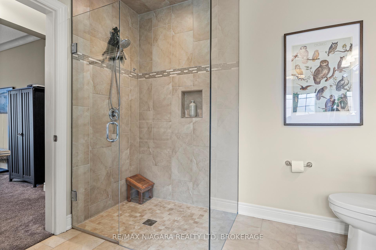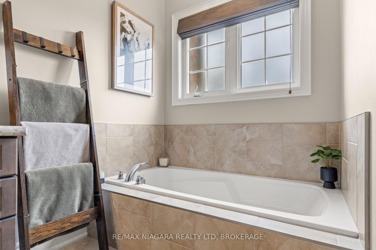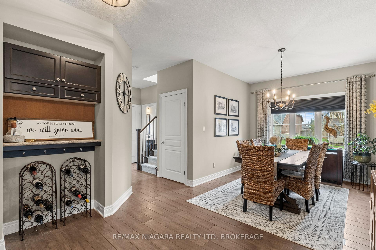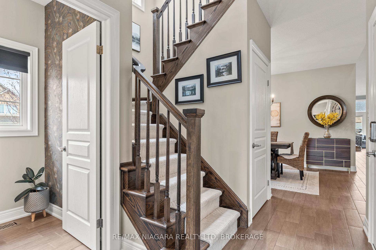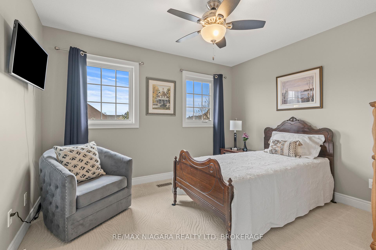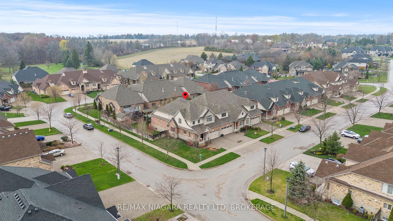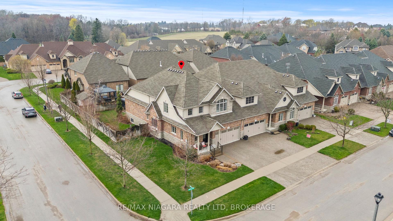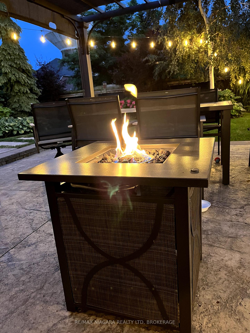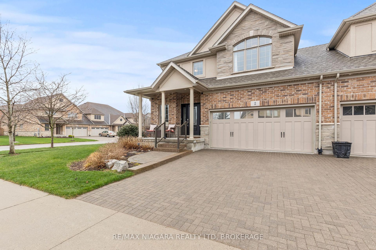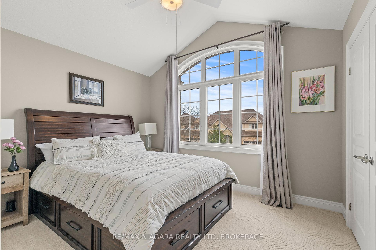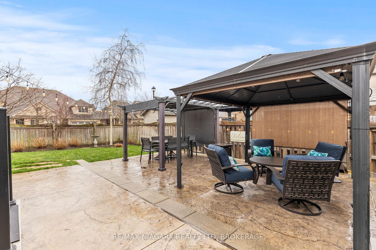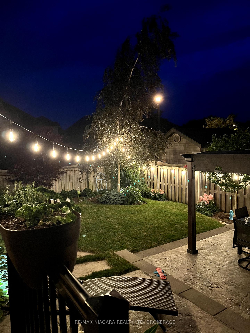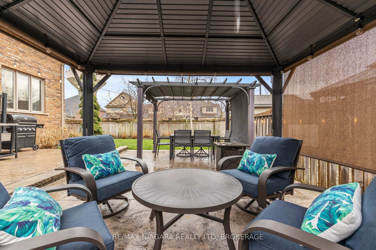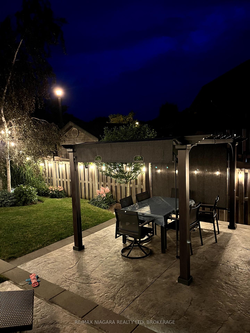$865,000
Available - For Sale
Listing ID: X12107809
2 BUCKLEY Terr , Pelham, L0S 1E5, Niagara
| This gorgeous home has a main floor primary suite and a total of 3 beds and 3 baths, boasts a striking stone and stucco exterior, professional landscaping, and a stunning interior! This end-unit bungaloft (ONLY CONNECTED AT GARAGE with NO ADJOINING LIVING SPACE WALLS) is now available and sure to be one of Niagaras most talked-about new listings. Perfectly positioned in the sought-after Lookout subdivision of FONTHILL, it offers easy access to golf courses, farmers markets, wineries, and every essential amenity the best of the Niagara lifestyle at your doorstep.Inside, youll find impressive principal rooms with soaring vaulted ceilings, an award-winning floor plan, stylish ceramic flooring, a classic oak staircase, and a beautifully upgraded kitchen complete with quartz countertops, an oversized island, a stylish backsplash, and stainless steel appliances. The home is finished in neutral tones, with sleek fixtures and an array of thoughtful upgrades designed to appeal to even the most selective Buyers.The main floor offers a highly functional design, featuring a formal dining area, main floor laundry, and a luxurious primary suite with a walk-in closet and a spa-like 5-piece ensuite, including a freestanding tub, curbless glass shower, and heated flooring. Upstairs, a dramatic loft overlooks the great room, along with two private bedrooms and a full 4-piece bath an ideal setup for guests.Additional features include upgraded SmartStrand carpeting in the primary and guest bedrooms (lifetime stain/rip warranty), a spacious basement ready for future finishing or abundant storage, a cozy gas fireplace in the living room, and a fully fenced backyard complete with a composite deck, stamped concrete patio, gazebo, BBQ gas line, and more.This is a rare opportunity to own a beautifully designed home in one of Niagaras premier communities! |
| Price | $865,000 |
| Taxes: | $6399.87 |
| Occupancy: | Owner |
| Address: | 2 BUCKLEY Terr , Pelham, L0S 1E5, Niagara |
| Acreage: | < .50 |
| Directions/Cross Streets: | HWY 20 - HAIST |
| Rooms: | 11 |
| Rooms +: | 0 |
| Bedrooms: | 3 |
| Bedrooms +: | 0 |
| Family Room: | T |
| Basement: | Unfinished, Full |
| Level/Floor | Room | Length(ft) | Width(ft) | Descriptions | |
| Room 1 | Main | Laundry | 7.58 | 5.58 | |
| Room 2 | Main | Dining Ro | 10 | 14.4 | |
| Room 3 | Main | Kitchen | 12.99 | 17.74 | |
| Room 4 | Main | Living Ro | 12.99 | 18.01 | |
| Room 5 | Main | Primary B | 12 | 20.01 | |
| Room 6 | Second | Loft | 6.33 | 13.68 | |
| Room 7 | Second | Bedroom | 9.91 | 12 | |
| Room 8 | Second | Bedroom | 11.58 | 13.32 |
| Washroom Type | No. of Pieces | Level |
| Washroom Type 1 | 2 | Main |
| Washroom Type 2 | 4 | Second |
| Washroom Type 3 | 5 | Main |
| Washroom Type 4 | 0 | |
| Washroom Type 5 | 0 |
| Total Area: | 0.00 |
| Approximatly Age: | 6-15 |
| Property Type: | Att/Row/Townhouse |
| Style: | Bungaloft |
| Exterior: | Stucco (Plaster), Brick |
| Garage Type: | Attached |
| (Parking/)Drive: | Private Do |
| Drive Parking Spaces: | 2 |
| Park #1 | |
| Parking Type: | Private Do |
| Park #2 | |
| Parking Type: | Private Do |
| Pool: | None |
| Approximatly Age: | 6-15 |
| Approximatly Square Footage: | 1500-2000 |
| Property Features: | Golf |
| CAC Included: | N |
| Water Included: | N |
| Cabel TV Included: | N |
| Common Elements Included: | N |
| Heat Included: | N |
| Parking Included: | N |
| Condo Tax Included: | N |
| Building Insurance Included: | N |
| Fireplace/Stove: | Y |
| Heat Type: | Forced Air |
| Central Air Conditioning: | Central Air |
| Central Vac: | Y |
| Laundry Level: | Syste |
| Ensuite Laundry: | F |
| Elevator Lift: | False |
| Sewers: | Sewer |
$
%
Years
This calculator is for demonstration purposes only. Always consult a professional
financial advisor before making personal financial decisions.
| Although the information displayed is believed to be accurate, no warranties or representations are made of any kind. |
| RE/MAX NIAGARA REALTY LTD, BROKERAGE |
|
|

Lynn Tribbling
Sales Representative
Dir:
416-252-2221
Bus:
416-383-9525
| Book Showing | Email a Friend |
Jump To:
At a Glance:
| Type: | Freehold - Att/Row/Townhouse |
| Area: | Niagara |
| Municipality: | Pelham |
| Neighbourhood: | 662 - Fonthill |
| Style: | Bungaloft |
| Approximate Age: | 6-15 |
| Tax: | $6,399.87 |
| Beds: | 3 |
| Baths: | 3 |
| Fireplace: | Y |
| Pool: | None |
Locatin Map:
Payment Calculator:

