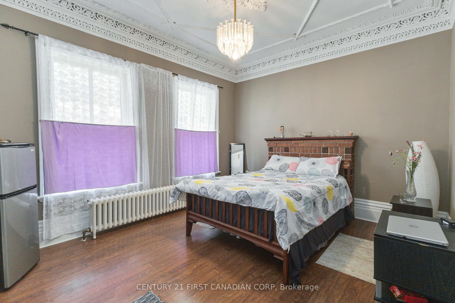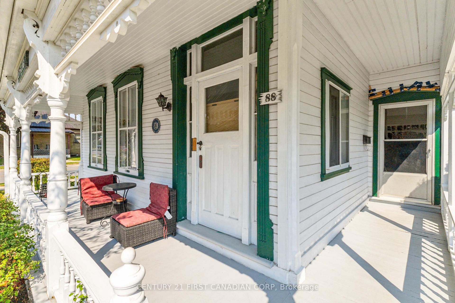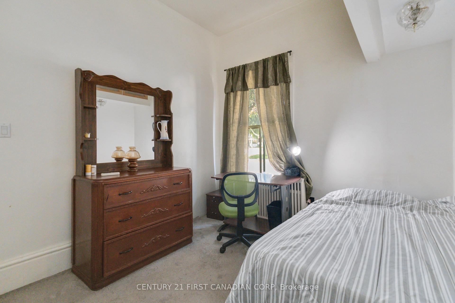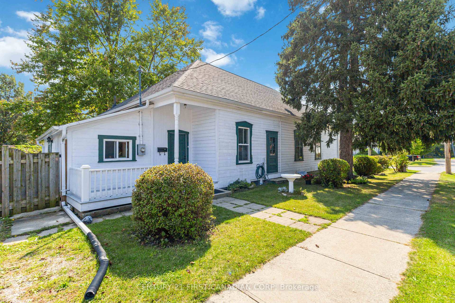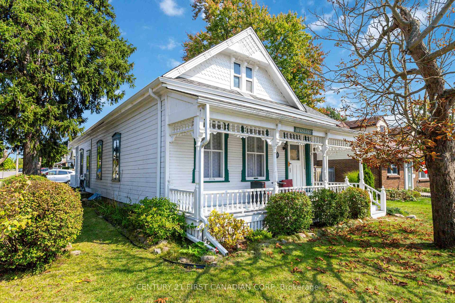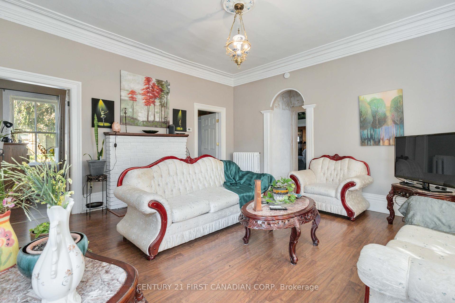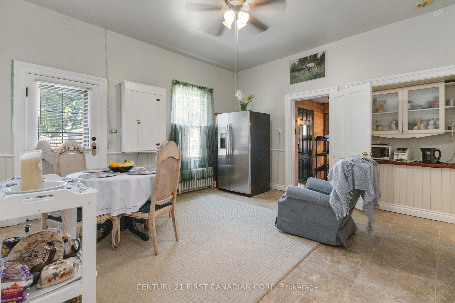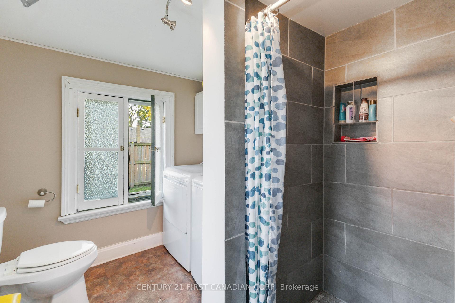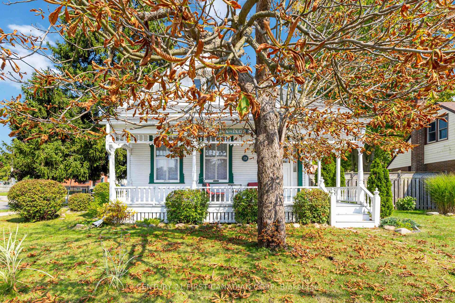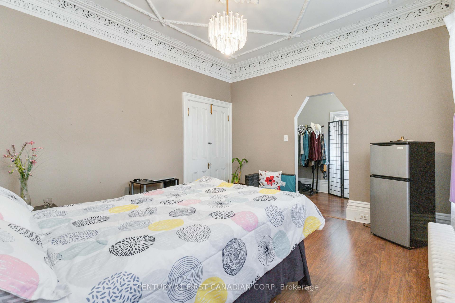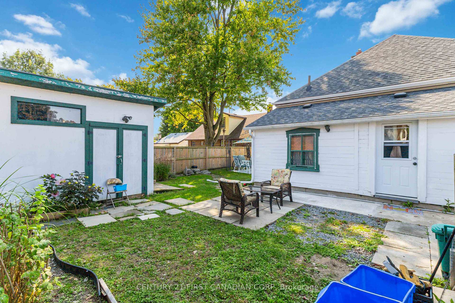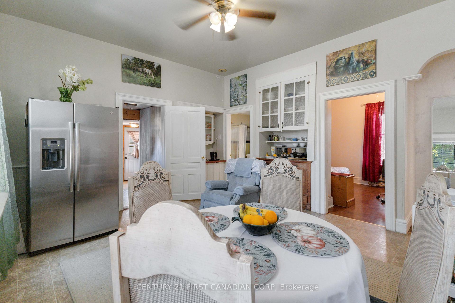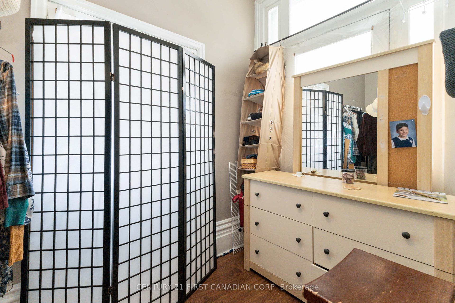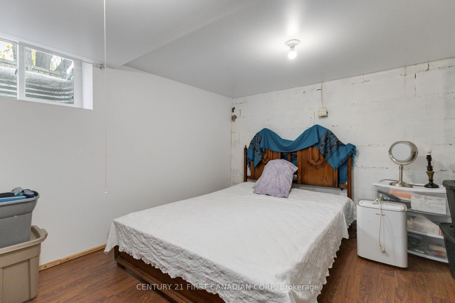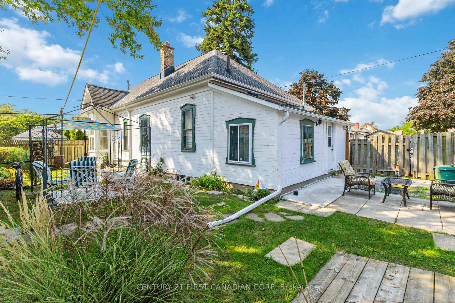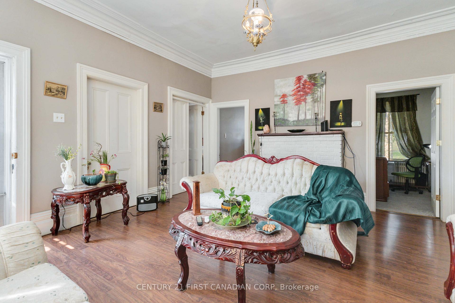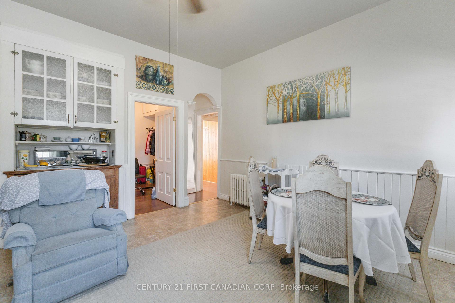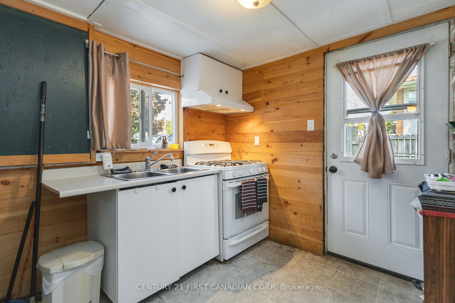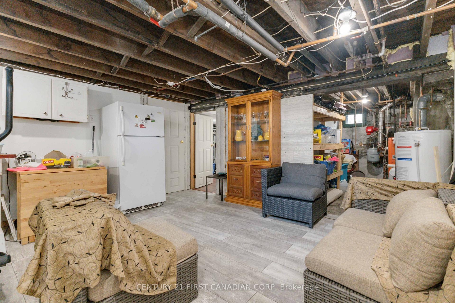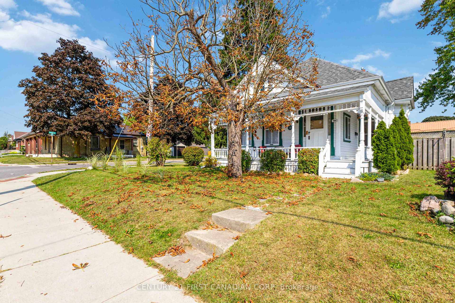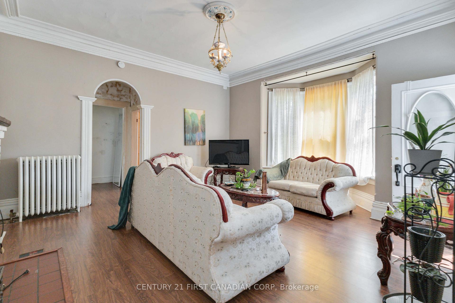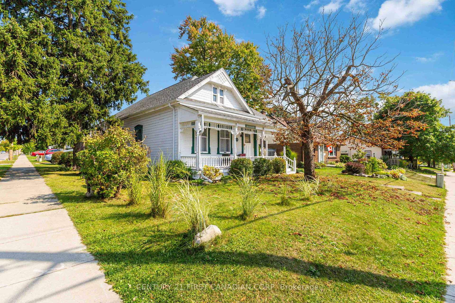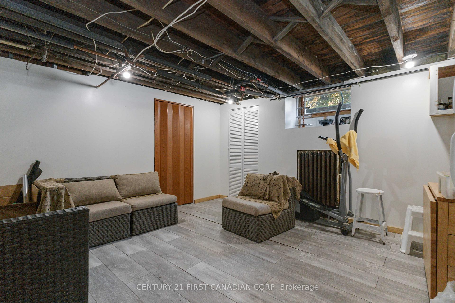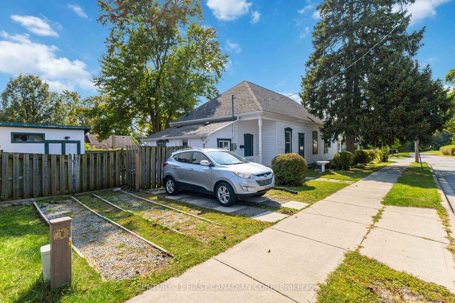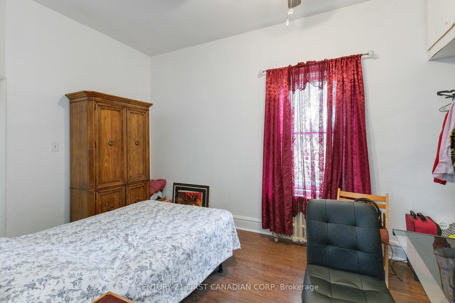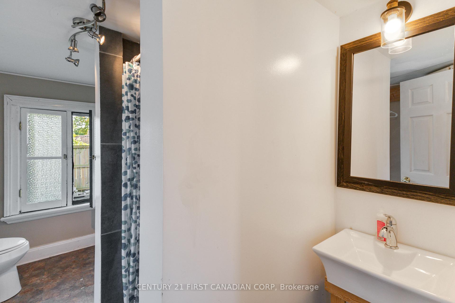$505,000
Available - For Sale
Listing ID: X12107802
88 Egerton Stre , London East, N5Z 2E9, Middlesex
| Welcome to this timeless heritage gem, originally built in 1889, where old-world charm meets thoughtful modern updates. From the moment you step inside, you'll be captivated by the soaring ceilings, rich architectural details, and warm character that only a home of this era can offer. The spacious eat-in kitchen, currently used as a formal dining area, was thoughtfully relocated to the rear of the home for added conveniencebut can easily be reverted to its original layout. The fully insulated and heated shed/workshop provides the perfect space for hobbies, storage, or even a creative studio. The basement presents excellent potential for a future secondary unit, adding value and versatility. Outside, the fenced yard offers privacy and room to relax, along with parking for two vehicles. With just a few personal touches, this remarkable home is ready to shine even brighter. A rare opportunity to own a piece of Londons history with endless potential. |
| Price | $505,000 |
| Taxes: | $2800.00 |
| Assessment Year: | 2024 |
| Occupancy: | Owner+T |
| Address: | 88 Egerton Stre , London East, N5Z 2E9, Middlesex |
| Directions/Cross Streets: | Homan St- Egerton St |
| Rooms: | 9 |
| Rooms +: | 2 |
| Bedrooms: | 4 |
| Bedrooms +: | 1 |
| Family Room: | T |
| Basement: | Full |
| Level/Floor | Room | Length(ft) | Width(ft) | Descriptions | |
| Room 1 | Main | Bedroom | 15.97 | 15.48 | |
| Room 2 | Main | Kitchen | 13.64 | 15.15 | |
| Room 3 | Main | Dining Ro | 14.66 | 12.14 | |
| Room 4 | Main | Bedroom 2 | 9.41 | 9.61 | |
| Room 5 | Main | Bedroom 3 | 9.41 | 9.35 | |
| Room 6 | Main | Bedroom 4 | 10.92 | 13.28 |
| Washroom Type | No. of Pieces | Level |
| Washroom Type 1 | 3 | Main |
| Washroom Type 2 | 3 | Main |
| Washroom Type 3 | 0 | |
| Washroom Type 4 | 0 | |
| Washroom Type 5 | 0 |
| Total Area: | 0.00 |
| Property Type: | Detached |
| Style: | Bungalow |
| Exterior: | Wood |
| Garage Type: | None |
| (Parking/)Drive: | Private |
| Drive Parking Spaces: | 2 |
| Park #1 | |
| Parking Type: | Private |
| Park #2 | |
| Parking Type: | Private |
| Pool: | None |
| Other Structures: | Garden Shed |
| Approximatly Square Footage: | 1100-1500 |
| Property Features: | Arts Centre, Fenced Yard |
| CAC Included: | N |
| Water Included: | N |
| Cabel TV Included: | N |
| Common Elements Included: | N |
| Heat Included: | N |
| Parking Included: | N |
| Condo Tax Included: | N |
| Building Insurance Included: | N |
| Fireplace/Stove: | Y |
| Heat Type: | Water |
| Central Air Conditioning: | None |
| Central Vac: | N |
| Laundry Level: | Syste |
| Ensuite Laundry: | F |
| Sewers: | Sewer |
$
%
Years
This calculator is for demonstration purposes only. Always consult a professional
financial advisor before making personal financial decisions.
| Although the information displayed is believed to be accurate, no warranties or representations are made of any kind. |
| CENTURY 21 FIRST CANADIAN CORP |
|
|

Lynn Tribbling
Sales Representative
Dir:
416-252-2221
Bus:
416-383-9525
| Book Showing | Email a Friend |
Jump To:
At a Glance:
| Type: | Freehold - Detached |
| Area: | Middlesex |
| Municipality: | London East |
| Neighbourhood: | East M |
| Style: | Bungalow |
| Tax: | $2,800 |
| Beds: | 4+1 |
| Baths: | 2 |
| Fireplace: | Y |
| Pool: | None |
Locatin Map:
Payment Calculator:

