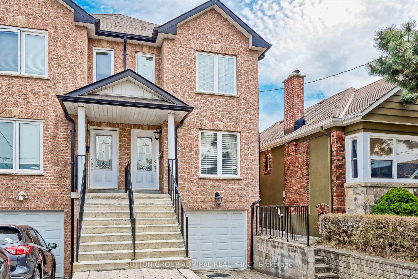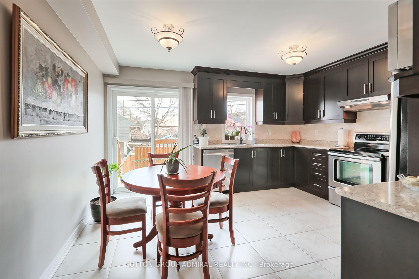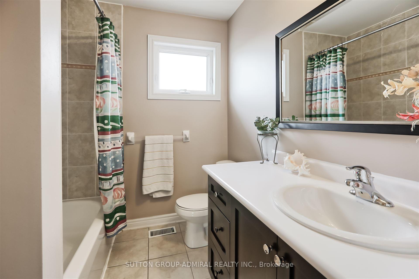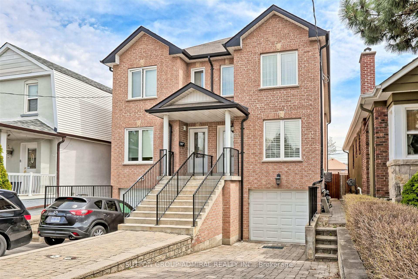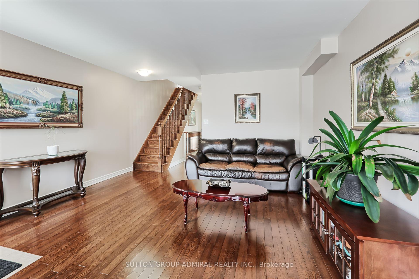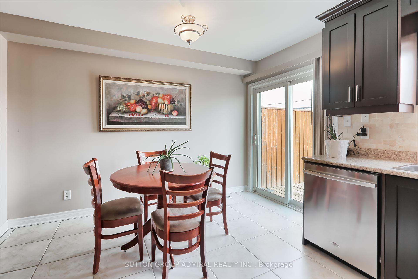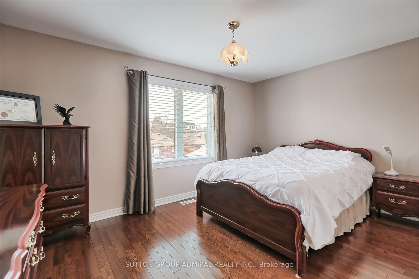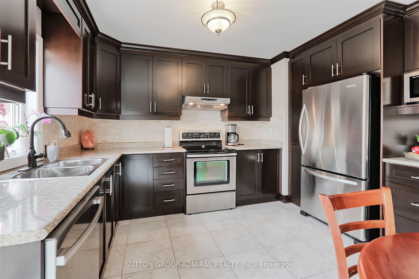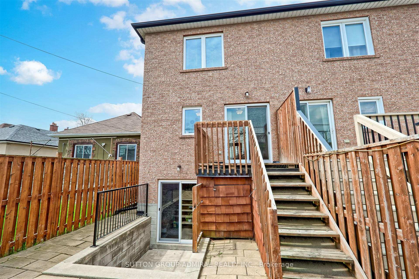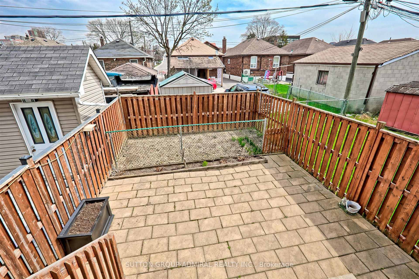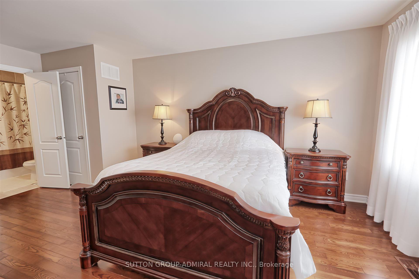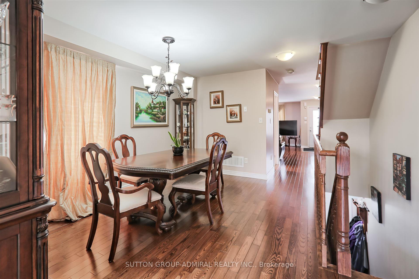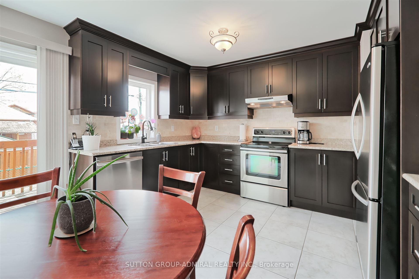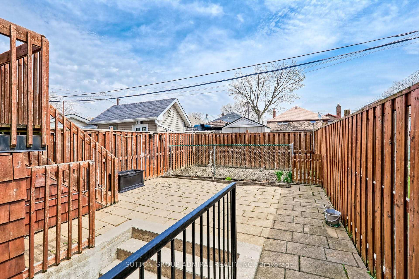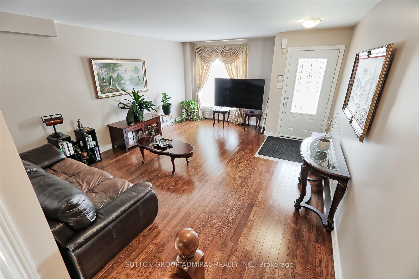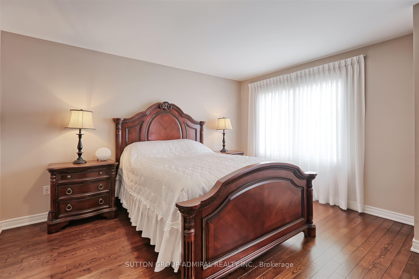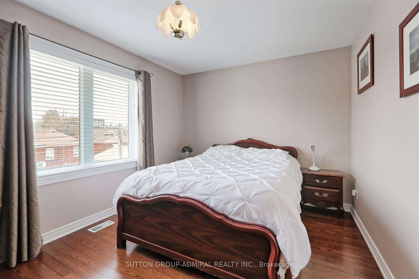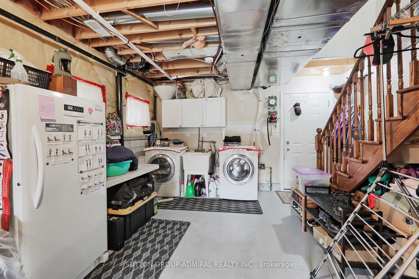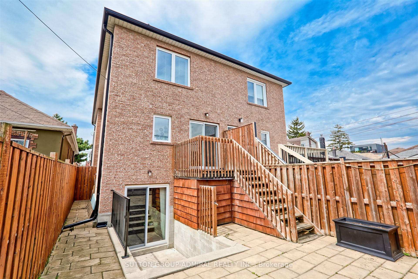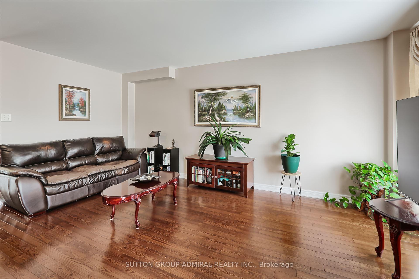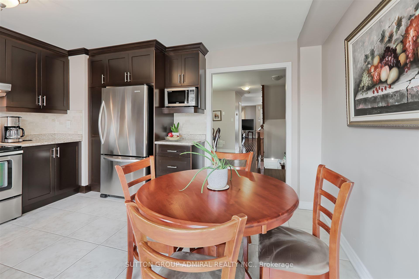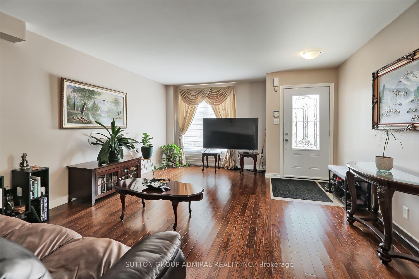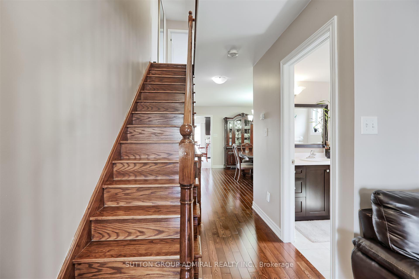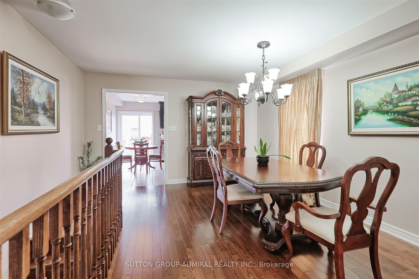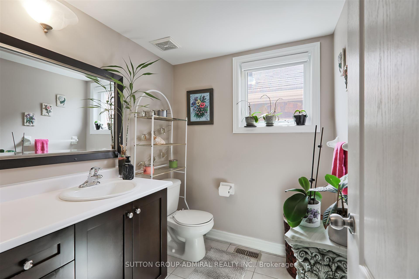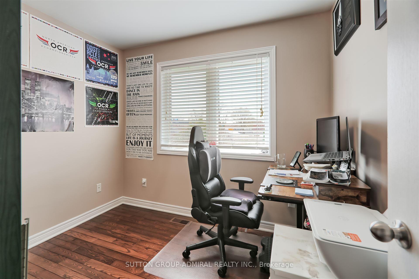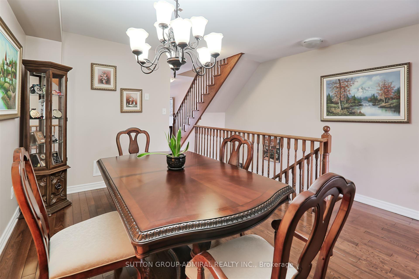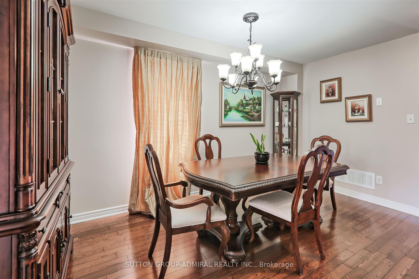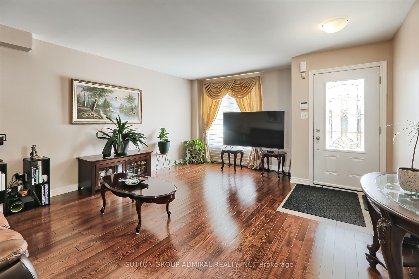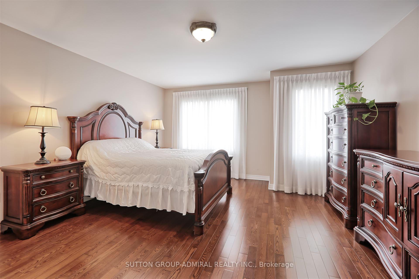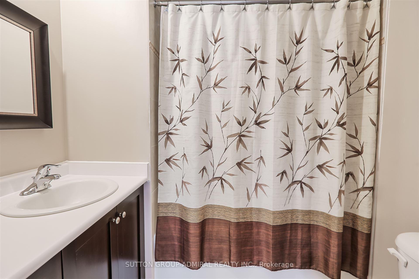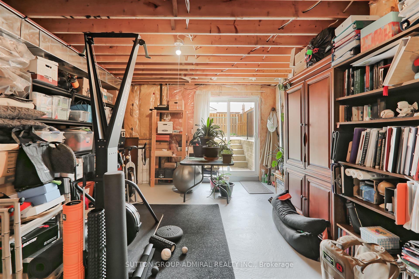$899,888
Available - For Sale
Listing ID: W12107801
23A Yarrow Road , Toronto, M6M 4E2, Toronto
| Welcome to 23A Yarrow Road a true gem in the heart of Toronto, proudly offered by its original owner. This impeccably maintained, 2010-built home showcases true pride of ownership from top to bottom. From the moment you step inside, you'll appreciate the meticulous care and attention to detail that define this property. Beautiful wood floors flow seamlessly throughout the main and second levels, enhancing the warmth and character of the spacious layout. The large family room offers the perfect gathering space for everyday living, while the extended family-sized dining room is ideal for hosting memorable dinners and celebrations. The modern,eat-in kitchen is a chefs dream, complete with stainless steel appliances and a convenient walk-out to the backyard perfect for summer barbecues and outdoor entertaining. Upstairs,you'll find three generously sized bedrooms, including an oversized primary retreat featuring his and hers closets and a luxurious 4-piece ensuite bathroom. The expansive, open-concept basement offers exceptional versatility with two walkouts: one to the backyard and another directly to the garage. Whether you're looking for a recreation space, a home gym, or potential for an in-law suite, the possibilities are endless. Additional highlights include a central vacuum system, an extra-long driveway accommodating two cars, and an oversized garage with a bonus storage room. Enjoy unbeatable convenience with walking distance access to the soon-to-be-completed Eglinton LRT, grocery stores, parks, schools, and a wealth of everyday amenities. This is a rare opportunity to own a lovingly maintained, move-in ready home in a thriving neighborhood don't miss your chance to make it yours! |
| Price | $899,888 |
| Taxes: | $4878.27 |
| Occupancy: | Owner |
| Address: | 23A Yarrow Road , Toronto, M6M 4E2, Toronto |
| Directions/Cross Streets: | Keele St. & Eglinton Ave |
| Rooms: | 7 |
| Rooms +: | 1 |
| Bedrooms: | 3 |
| Bedrooms +: | 0 |
| Family Room: | T |
| Basement: | Full, Walk-Up |
| Level/Floor | Room | Length(ft) | Width(ft) | Descriptions | |
| Room 1 | Main | Family Ro | 17.78 | 14.07 | Combined w/Living, Hardwood Floor, Open Concept |
| Room 2 | Main | Living Ro | 17.78 | 14.07 | Combined w/Family, Hardwood Floor, Window |
| Room 3 | Main | Dining Ro | 14.37 | 14.07 | Open Concept, Hardwood Floor, Window |
| Room 4 | Main | Kitchen | 12.79 | 14.07 | W/O To Yard, Modern Kitchen, Stainless Steel Appl |
| Room 5 | Second | Primary B | 19.38 | 14.07 | His and Hers Closets, 4 Pc Ensuite, Hardwood Floor |
| Room 6 | Second | Bedroom 2 | 9.48 | 9.77 | Window, Hardwood Floor, Closet |
| Room 7 | Second | Bedroom 3 | 9.97 | 14.07 | Picture Window, Hardwood Floor, Closet |
| Room 8 | Lower | Recreatio | 31.06 | 14.17 | W/O To Yard, W/O To Garage, Open Concept |
| Washroom Type | No. of Pieces | Level |
| Washroom Type 1 | 2 | Main |
| Washroom Type 2 | 4 | Second |
| Washroom Type 3 | 4 | Second |
| Washroom Type 4 | 0 | |
| Washroom Type 5 | 0 |
| Total Area: | 0.00 |
| Property Type: | Semi-Detached |
| Style: | 2-Storey |
| Exterior: | Brick |
| Garage Type: | Built-In |
| (Parking/)Drive: | Private |
| Drive Parking Spaces: | 2 |
| Park #1 | |
| Parking Type: | Private |
| Park #2 | |
| Parking Type: | Private |
| Pool: | None |
| Approximatly Square Footage: | 1500-2000 |
| CAC Included: | N |
| Water Included: | N |
| Cabel TV Included: | N |
| Common Elements Included: | N |
| Heat Included: | N |
| Parking Included: | N |
| Condo Tax Included: | N |
| Building Insurance Included: | N |
| Fireplace/Stove: | N |
| Heat Type: | Forced Air |
| Central Air Conditioning: | Central Air |
| Central Vac: | Y |
| Laundry Level: | Syste |
| Ensuite Laundry: | F |
| Sewers: | Sewer |
$
%
Years
This calculator is for demonstration purposes only. Always consult a professional
financial advisor before making personal financial decisions.
| Although the information displayed is believed to be accurate, no warranties or representations are made of any kind. |
| SUTTON GROUP-ADMIRAL REALTY INC. |
|
|

Lynn Tribbling
Sales Representative
Dir:
416-252-2221
Bus:
416-383-9525
| Book Showing | Email a Friend |
Jump To:
At a Glance:
| Type: | Freehold - Semi-Detached |
| Area: | Toronto |
| Municipality: | Toronto W03 |
| Neighbourhood: | Keelesdale-Eglinton West |
| Style: | 2-Storey |
| Tax: | $4,878.27 |
| Beds: | 3 |
| Baths: | 3 |
| Fireplace: | N |
| Pool: | None |
Locatin Map:
Payment Calculator:

