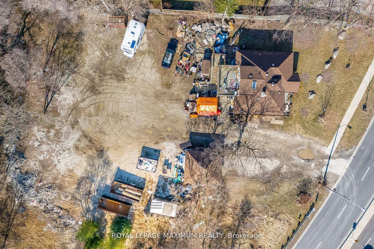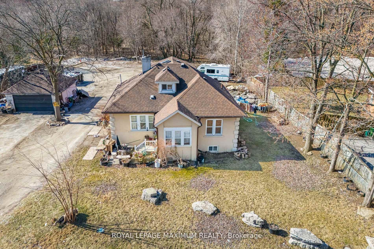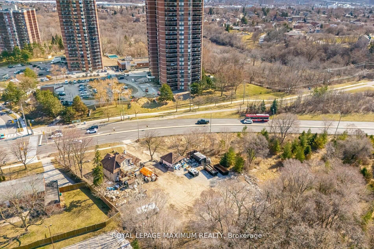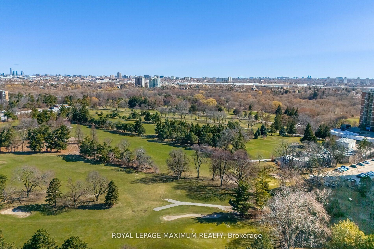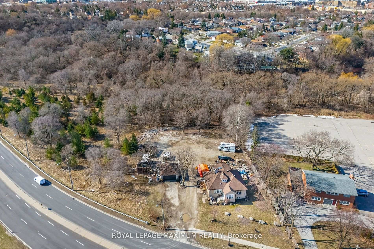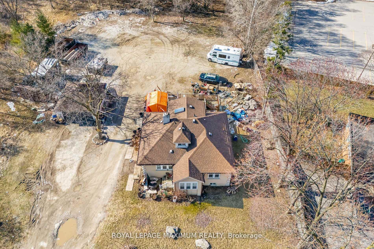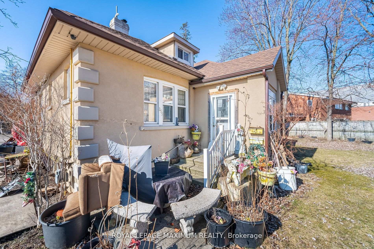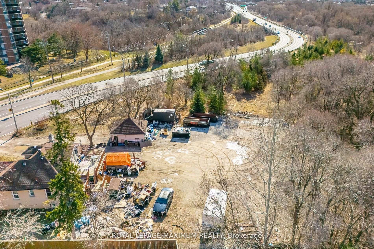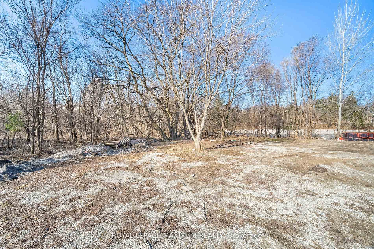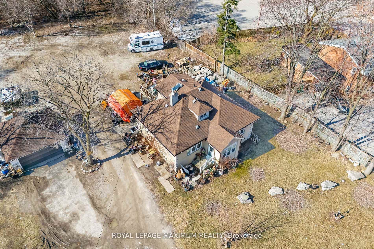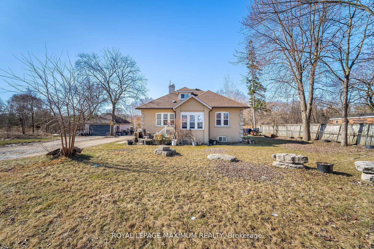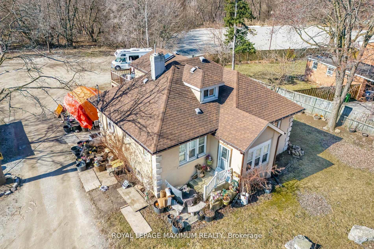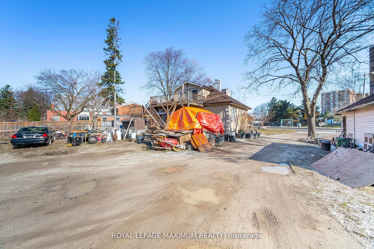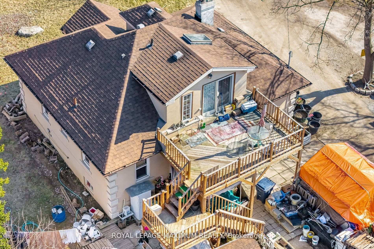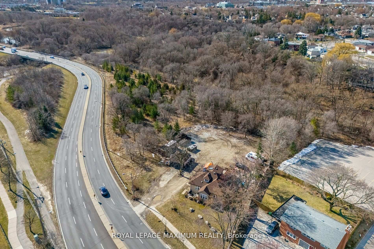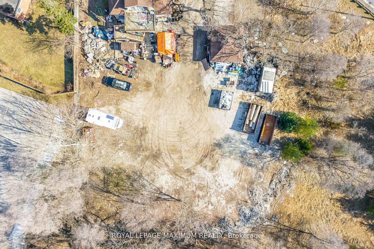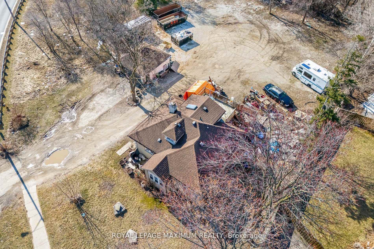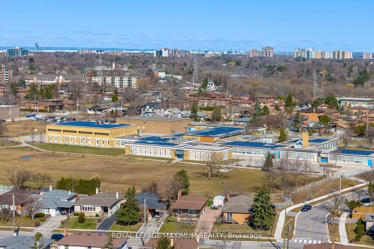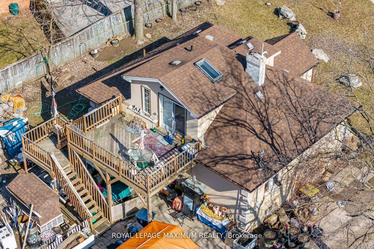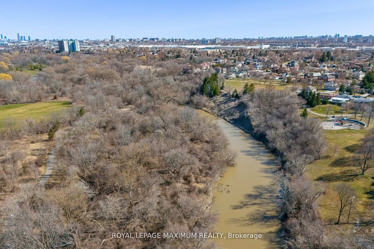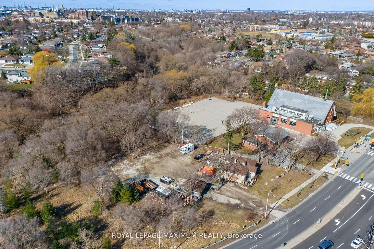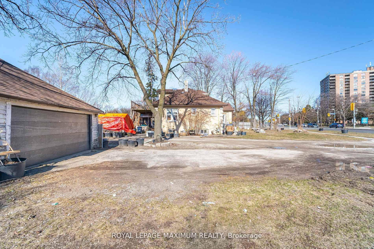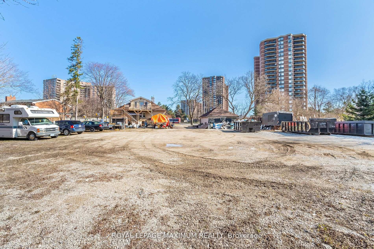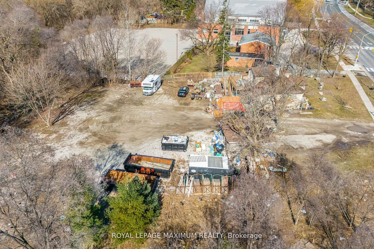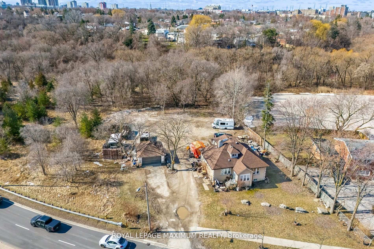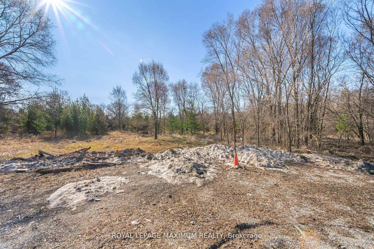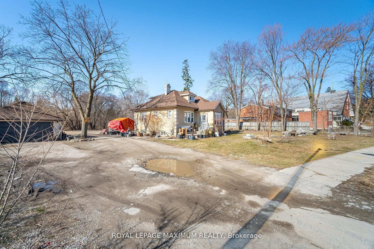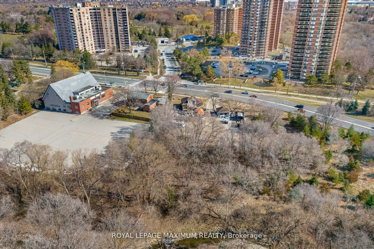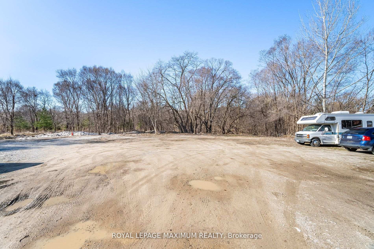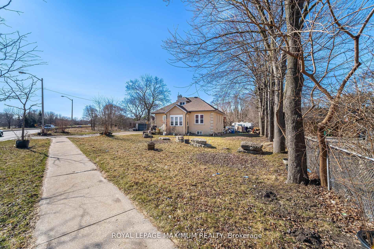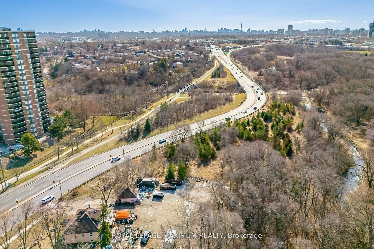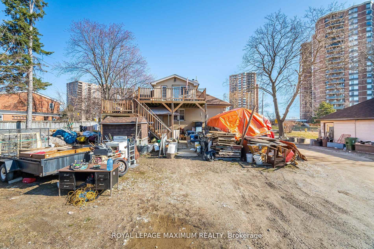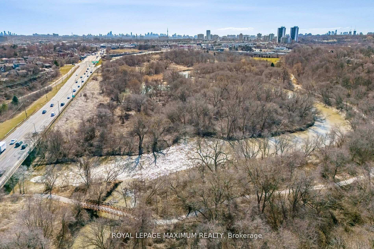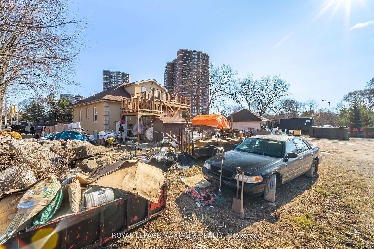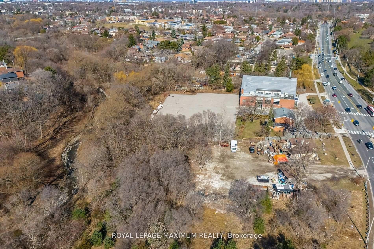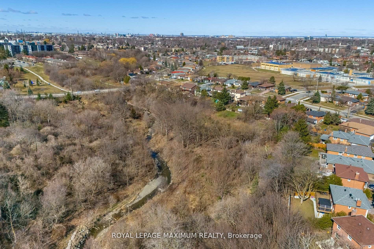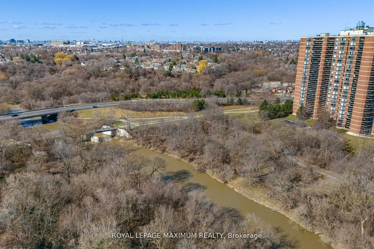$2,350,000
Available - For Sale
Listing ID: W12107796
255 Albion Road , Toronto, M9W 3P1, Toronto
| Attention Builders, Renovators and Savvy Investors! Discover the perfect blend of nature and convenience with this detached home on a sprawling ravine lot in prime Etobicoke. Nestled among lush greenery, this scenic and private retreat offers the tranquility of green space while keeping you just steps away from public transit, parks, schools, churches, and more. This unique property boasts three self-contained levels, each featuring a kitchen, bathroom and living space, making it ideal for multi-generational living, rental income, or a complete transformation to suit your vision. With a large detached garage and an incredible 10+ parking spaces, there's no shortage of space for vehicles, storage or future expansion. Whether you're looking to renovate, rebuild, or invest, this rare opportunity is not to be missed. Endless potential awaits - secure this prime Etobicoke gem today! |
| Price | $2,350,000 |
| Taxes: | $4291.74 |
| Assessment Year: | 2024 |
| Occupancy: | Owner+T |
| Address: | 255 Albion Road , Toronto, M9W 3P1, Toronto |
| Directions/Cross Streets: | Albion Rd & Armel Court |
| Rooms: | 15 |
| Bedrooms: | 2 |
| Bedrooms +: | 2 |
| Family Room: | T |
| Basement: | Full |
| Level/Floor | Room | Length(ft) | Width(ft) | Descriptions | |
| Room 1 | Main | Foyer | |||
| Room 2 | Main | Living Ro | Fireplace, Window | ||
| Room 3 | Main | Dining Ro | Combined w/Kitchen, Window | ||
| Room 4 | Main | Kitchen | |||
| Room 5 | Main | Primary B | Closet, Window | ||
| Room 6 | Main | Bedroom | Closet, Window | ||
| Room 7 | Main | Bathroom | 4 Pc Bath, Window | ||
| Room 8 | Second | Kitchen | Open Concept | ||
| Room 9 | Second | Bedroom | Open Concept | ||
| Room 10 | Basement | Bedroom | 3 Pc Bath | ||
| Room 11 | Second | Living Ro | Open Concept | ||
| Room 12 | Basement | Kitchen | |||
| Room 13 | Basement | Bathroom | 3 Pc Bath | ||
| Room 14 | Basement | Bedroom | |||
| Room 15 | Basement | Living Ro |
| Washroom Type | No. of Pieces | Level |
| Washroom Type 1 | 4 | Ground |
| Washroom Type 2 | 3 | Second |
| Washroom Type 3 | 3 | Basement |
| Washroom Type 4 | 0 | |
| Washroom Type 5 | 0 |
| Total Area: | 0.00 |
| Approximatly Age: | 51-99 |
| Property Type: | Detached |
| Style: | 1 1/2 Storey |
| Exterior: | Stucco (Plaster) |
| Garage Type: | Detached |
| (Parking/)Drive: | Private |
| Drive Parking Spaces: | 10 |
| Park #1 | |
| Parking Type: | Private |
| Park #2 | |
| Parking Type: | Private |
| Pool: | None |
| Approximatly Age: | 51-99 |
| Approximatly Square Footage: | 1100-1500 |
| Property Features: | Greenbelt/Co, Park |
| CAC Included: | N |
| Water Included: | N |
| Cabel TV Included: | N |
| Common Elements Included: | N |
| Heat Included: | N |
| Parking Included: | N |
| Condo Tax Included: | N |
| Building Insurance Included: | N |
| Fireplace/Stove: | Y |
| Heat Type: | Baseboard |
| Central Air Conditioning: | None |
| Central Vac: | N |
| Laundry Level: | Syste |
| Ensuite Laundry: | F |
| Sewers: | Sewer |
$
%
Years
This calculator is for demonstration purposes only. Always consult a professional
financial advisor before making personal financial decisions.
| Although the information displayed is believed to be accurate, no warranties or representations are made of any kind. |
| ROYAL LEPAGE MAXIMUM REALTY |
|
|

Lynn Tribbling
Sales Representative
Dir:
416-252-2221
Bus:
416-383-9525
| Virtual Tour | Book Showing | Email a Friend |
Jump To:
At a Glance:
| Type: | Freehold - Detached |
| Area: | Toronto |
| Municipality: | Toronto W10 |
| Neighbourhood: | Elms-Old Rexdale |
| Style: | 1 1/2 Storey |
| Approximate Age: | 51-99 |
| Tax: | $4,291.74 |
| Beds: | 2+2 |
| Baths: | 3 |
| Fireplace: | Y |
| Pool: | None |
Locatin Map:
Payment Calculator:

