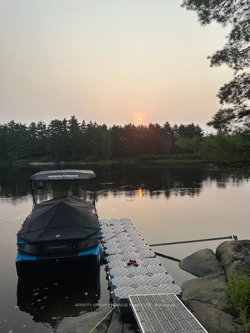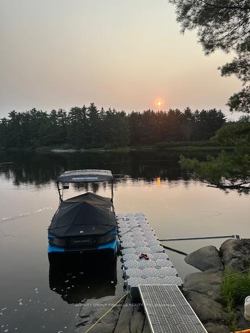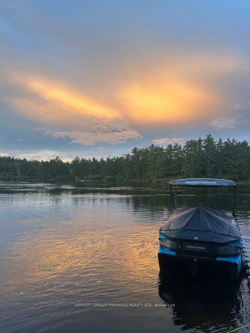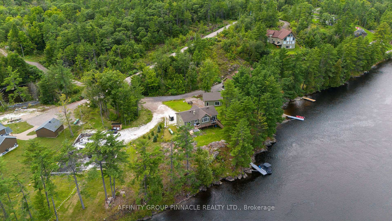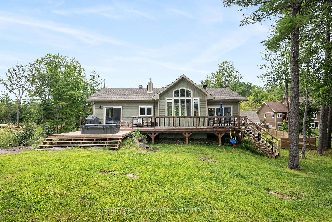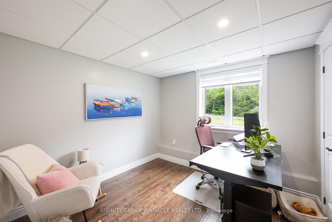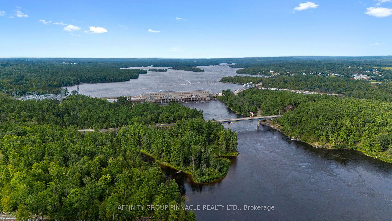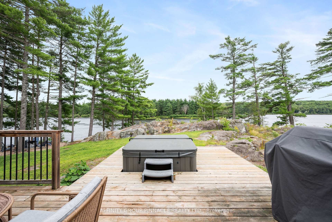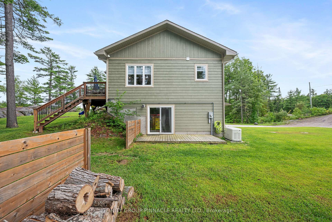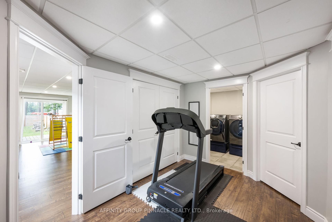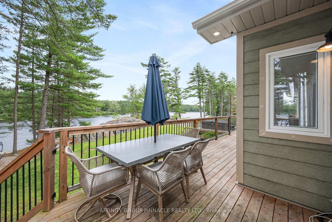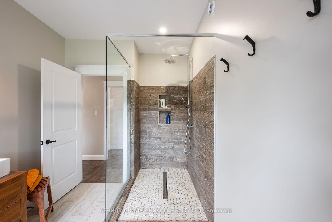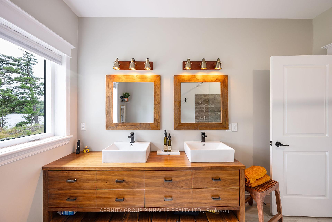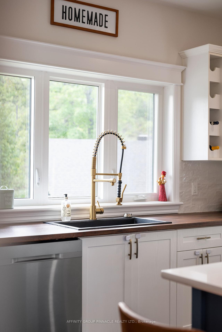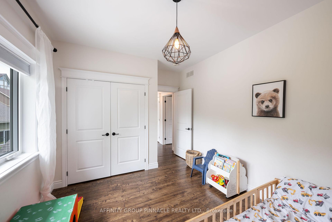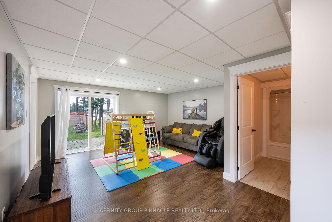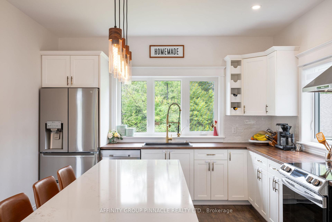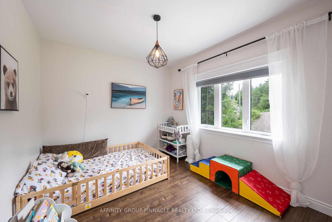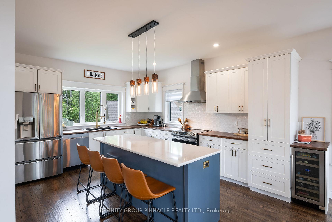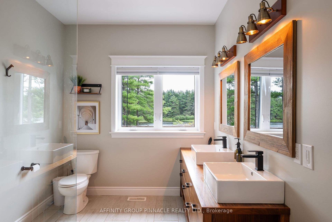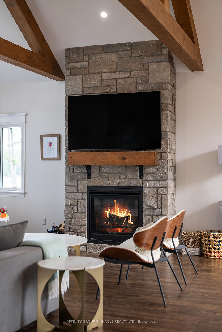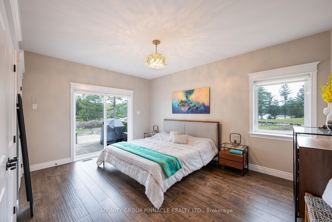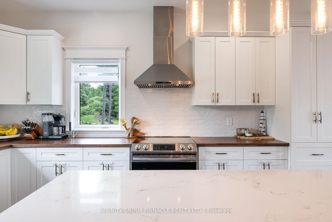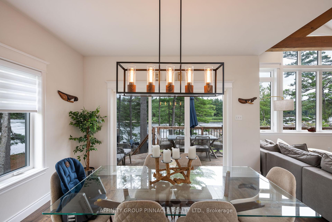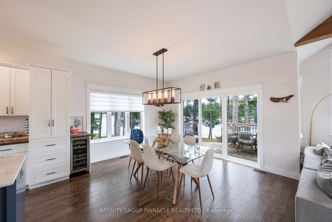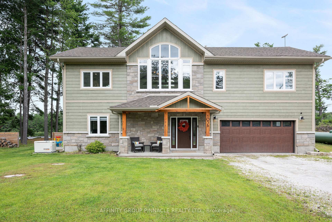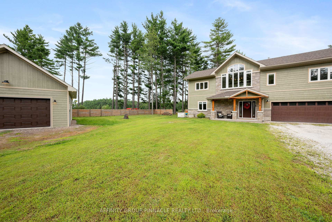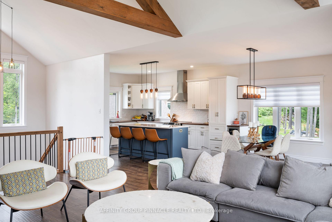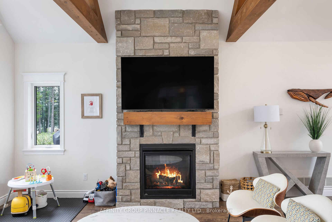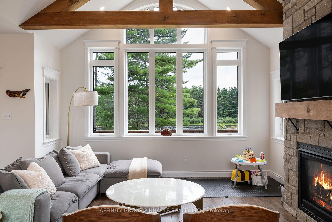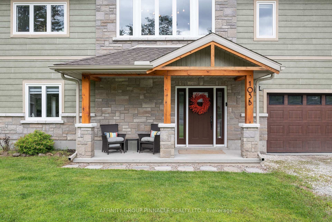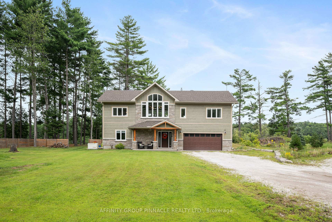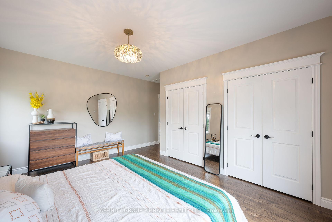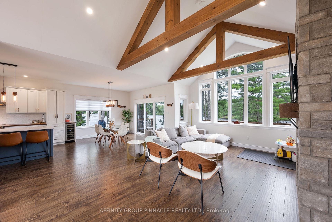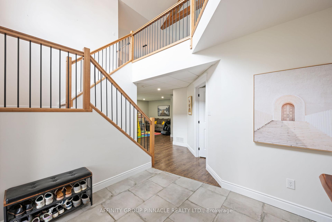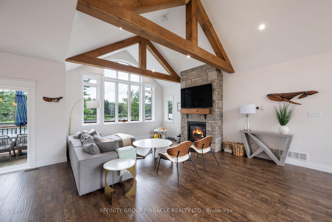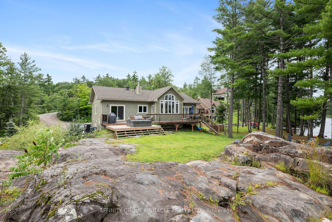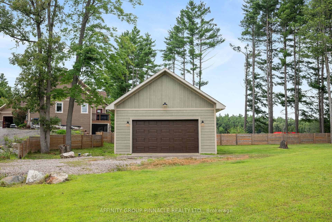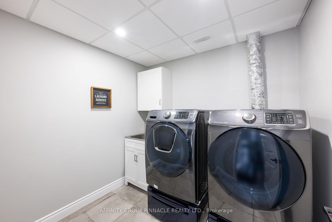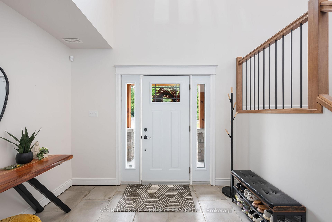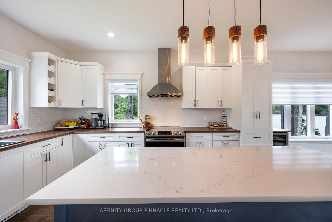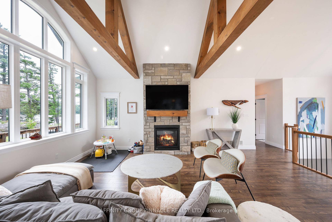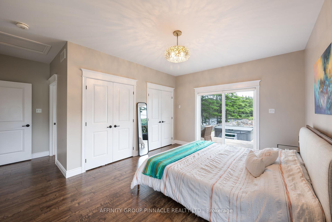$999,900
Available - For Sale
Listing ID: X12099052
103B Carriage Landing Road , Horton, K0J 1Y0, Renfrew
| Welcome to 103b Carriage Landing! This custom built waterfront home is located on the Ottawa River and offers majestic views, towering pines and beautiful rock outcroppings. This open concept home features large windows with tons of natural light, custom fireplace, cathedral ceilings with exposed beams and an entertainers kitchen. The main level features a large primary bedroom with a spa like ensuite and walk out to the waterfront view deck, additional bedroom, 4 pc bath. The lower level features a family room, large mudroom, additional bedroom, laundry room and a 3 pc bath. Outside you will find amazing views around every corner, stairs to the waterfront and a floating dock for all your water toys. In addition to the attached garage there is also a 2 car detached shop that would make a great workshop. Come see what life on the water is all about! Just under an hour to Ottawa! |
| Price | $999,900 |
| Taxes: | $6438.40 |
| Assessment Year: | 2024 |
| Occupancy: | Owner |
| Address: | 103B Carriage Landing Road , Horton, K0J 1Y0, Renfrew |
| Acreage: | .50-1.99 |
| Directions/Cross Streets: | Chenaux Rd/Carriage Landing Rd. |
| Rooms: | 7 |
| Rooms +: | 5 |
| Bedrooms: | 2 |
| Bedrooms +: | 1 |
| Family Room: | F |
| Basement: | Finished wit, Separate Ent |
| Level/Floor | Room | Length(ft) | Width(ft) | Descriptions | |
| Room 1 | Main | Living Ro | 20.99 | 14.79 | |
| Room 2 | Main | Kitchen | 12.99 | 11.68 | |
| Room 3 | Main | Dining Ro | 14.07 | 12.17 | |
| Room 4 | Main | Primary B | 15.88 | 11.97 | |
| Room 5 | Main | Bathroom | 11.38 | 7.08 | 4 Pc Ensuite |
| Room 6 | Main | Bedroom 2 | 11.78 | 10.27 | |
| Room 7 | Main | Bathroom | 8.17 | 6.49 | 4 Pc Bath |
| Room 8 | Lower | Bedroom 3 | 9.09 | 9.09 | |
| Room 9 | Lower | Bathroom | 9.58 | 5.58 | 4 Pc Bath |
| Room 10 | Lower | Family Ro | 16.56 | 15.09 | |
| Room 11 | Lower | Laundry | 7.08 | 6.1 | |
| Room 12 | Lower | Other | 12.5 | 8.07 |
| Washroom Type | No. of Pieces | Level |
| Washroom Type 1 | 4 | Main |
| Washroom Type 2 | 4 | Lower |
| Washroom Type 3 | 0 | |
| Washroom Type 4 | 0 | |
| Washroom Type 5 | 0 |
| Total Area: | 0.00 |
| Property Type: | Detached |
| Style: | Bungalow |
| Exterior: | Other |
| Garage Type: | Attached |
| (Parking/)Drive: | Front Yard |
| Drive Parking Spaces: | 10 |
| Park #1 | |
| Parking Type: | Front Yard |
| Park #2 | |
| Parking Type: | Front Yard |
| Pool: | None |
| Approximatly Square Footage: | 2000-2500 |
| CAC Included: | N |
| Water Included: | N |
| Cabel TV Included: | N |
| Common Elements Included: | N |
| Heat Included: | N |
| Parking Included: | N |
| Condo Tax Included: | N |
| Building Insurance Included: | N |
| Fireplace/Stove: | Y |
| Heat Type: | Forced Air |
| Central Air Conditioning: | Central Air |
| Central Vac: | N |
| Laundry Level: | Syste |
| Ensuite Laundry: | F |
| Sewers: | Septic |
| Water: | Drilled W |
| Water Supply Types: | Drilled Well |
| Utilities-Hydro: | Y |
$
%
Years
This calculator is for demonstration purposes only. Always consult a professional
financial advisor before making personal financial decisions.
| Although the information displayed is believed to be accurate, no warranties or representations are made of any kind. |
| AFFINITY GROUP PINNACLE REALTY LTD. |
|
|

Lynn Tribbling
Sales Representative
Dir:
416-252-2221
Bus:
416-383-9525
| Virtual Tour | Book Showing | Email a Friend |
Jump To:
At a Glance:
| Type: | Freehold - Detached |
| Area: | Renfrew |
| Municipality: | Horton |
| Neighbourhood: | 544 - Horton Twp |
| Style: | Bungalow |
| Tax: | $6,438.4 |
| Beds: | 2+1 |
| Baths: | 3 |
| Fireplace: | Y |
| Pool: | None |
Locatin Map:
Payment Calculator:

