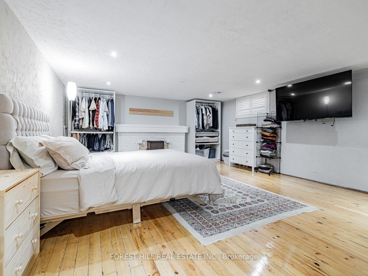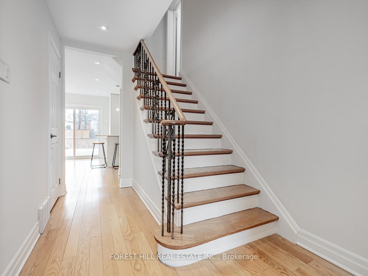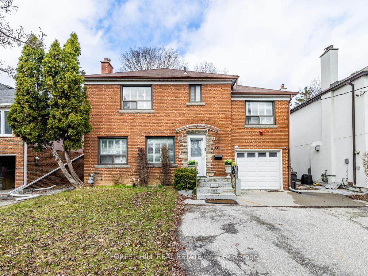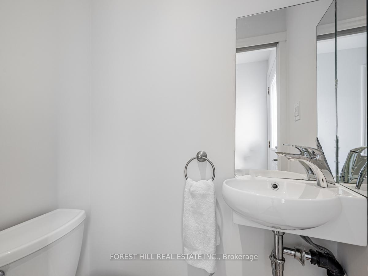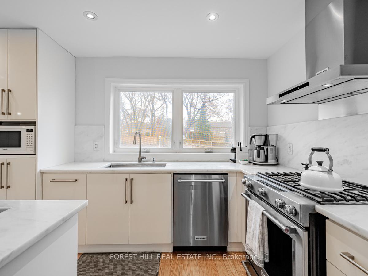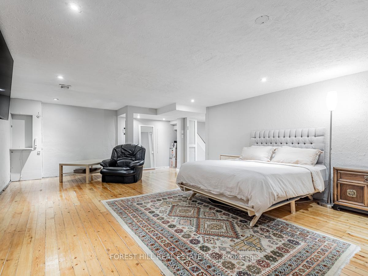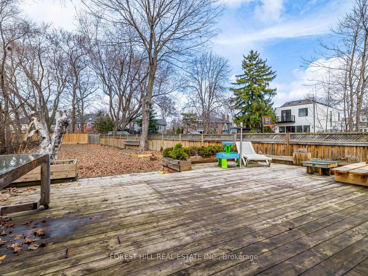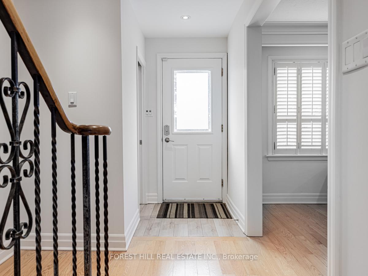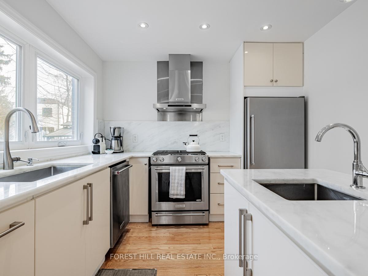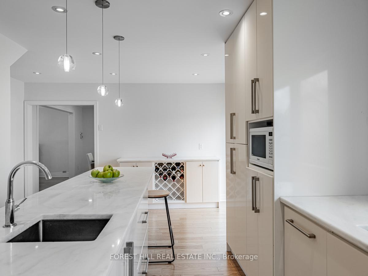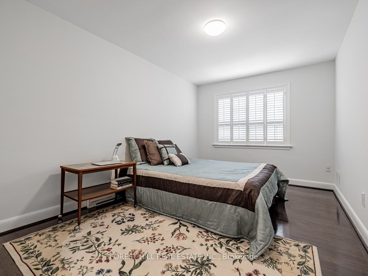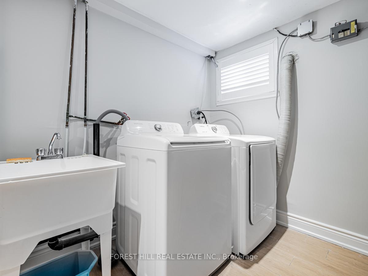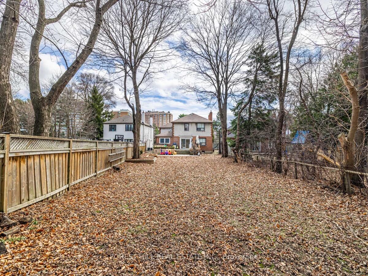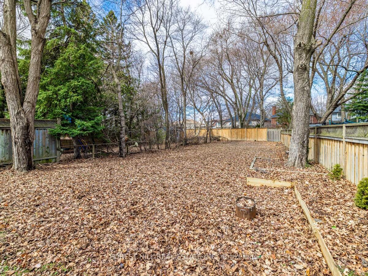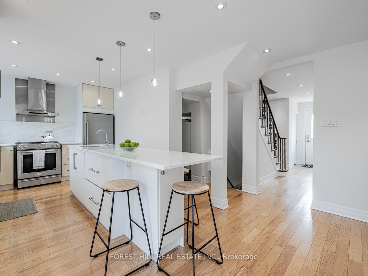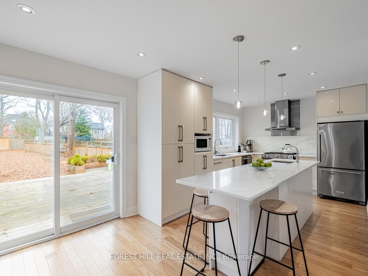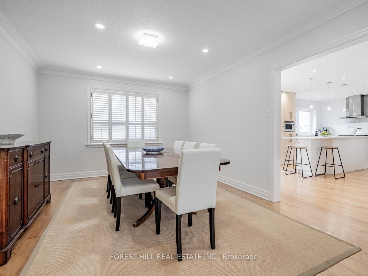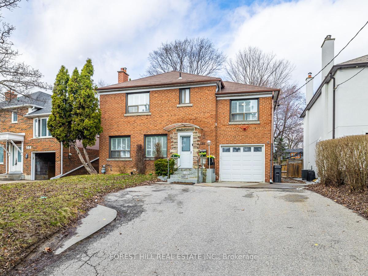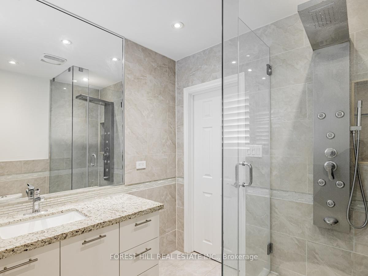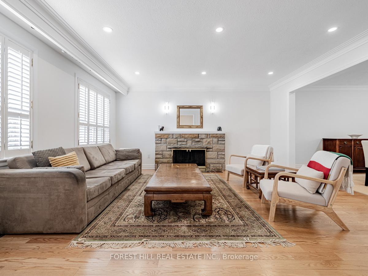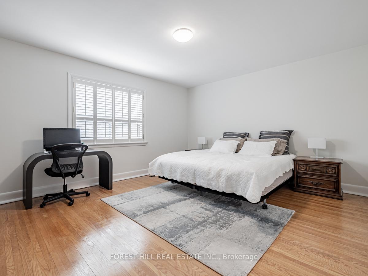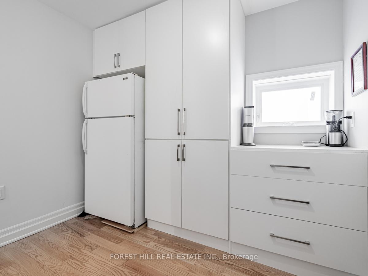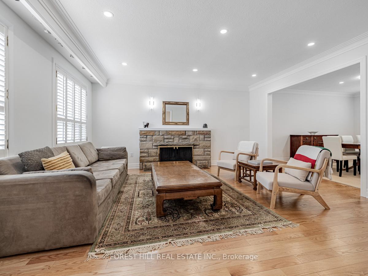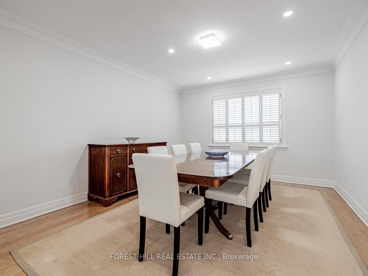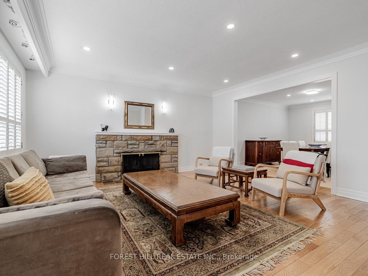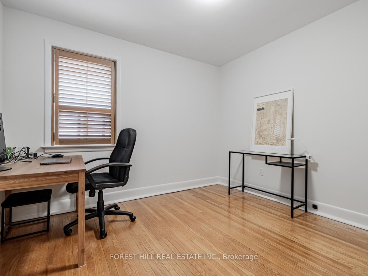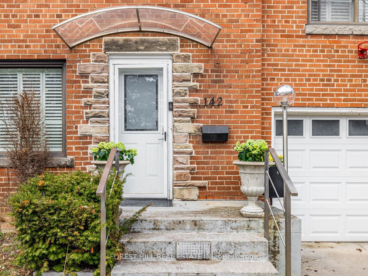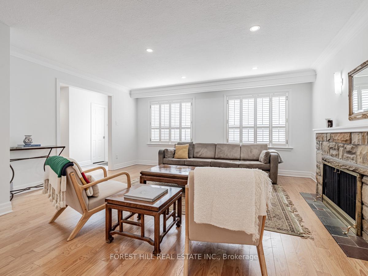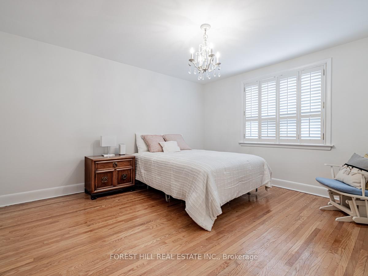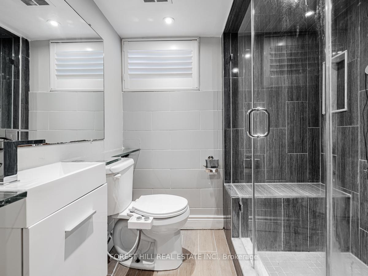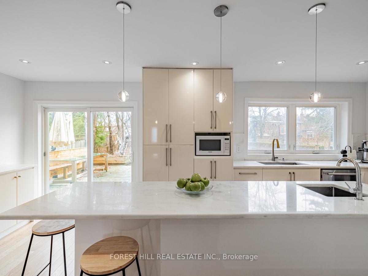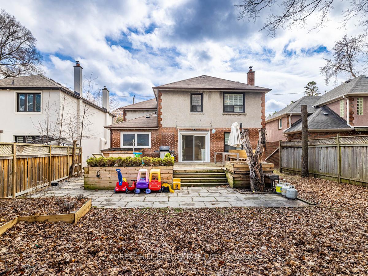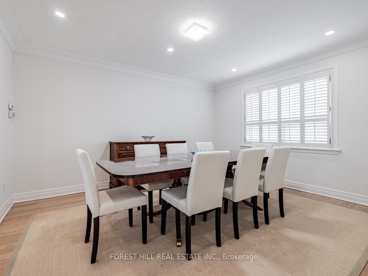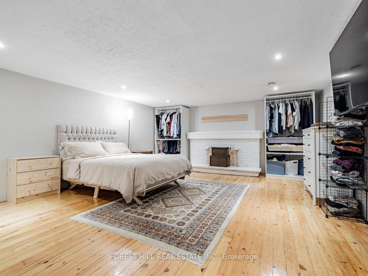$1,549,000
Available - For Sale
Listing ID: C12107768
142 Delhi Aven , Toronto, M3H 1A6, Toronto
| Opportunity to live in the desirable Armour Heights neighborhood! This sun-filled 2-storey home is situated on a generous 50 x 174 foot (irregular) flat lot. Featuring a renovated kitchen with sliding doors leading to a spacious patio, the main floor also includes a well-proportioned living room, dining room, a fantastic mudroom, and a convenient 2-piece powder room. The second floor offers four bedrooms, each with closets, along with a renovated 3-piece bathroom. The lower level boasts a large recreation room, laundry room, storage closet, and another renovated 3-piece bathroom. The property includes a private drive with parking for four cars and is conveniently close to schools, shops, and places of worship. Dont miss this exceptional opportunity! |
| Price | $1,549,000 |
| Taxes: | $7467.62 |
| Assessment Year: | 2024 |
| Occupancy: | Owner |
| Address: | 142 Delhi Aven , Toronto, M3H 1A6, Toronto |
| Directions/Cross Streets: | Bathurst/Wilson |
| Rooms: | 8 |
| Rooms +: | 2 |
| Bedrooms: | 4 |
| Bedrooms +: | 0 |
| Family Room: | F |
| Basement: | Finished |
| Level/Floor | Room | Length(ft) | Width(ft) | Descriptions | |
| Room 1 | Main | Living Ro | 16.01 | 16.83 | Hardwood Floor, California Shutters, Pot Lights |
| Room 2 | Main | Dining Ro | 14.5 | 12.23 | Hardwood Floor, California Shutters, Pot Lights |
| Room 3 | Main | Kitchen | 10.23 | 19.68 | Hardwood Floor, Centre Island, W/O To Deck |
| Room 4 | Main | Mud Room | 9.51 | 9.51 | Hardwood Floor, B/I Closet, B/I Shelves |
| Room 5 | Second | Primary B | 13.58 | 16.83 | Hardwood Floor, Double Closet, California Shutters |
| Room 6 | Second | Bedroom 2 | 14.24 | 12.76 | Hardwood Floor, Closet, California Shutters |
| Room 7 | Second | Bedroom 3 | 10.99 | 11.32 | Hardwood Floor, Closet, California Shutters |
| Room 8 | Second | Bedroom 4 | 14.83 | 9.51 | Hardwood Floor, Closet, California Shutters |
| Room 9 | Lower | Recreatio | 15.32 | 23.32 | Hardwood Floor, California Shutters, Pot Lights |
| Room 10 | Lower | Laundry | 13.84 | 15.84 | |
| Room 11 | Lower | Bathroom | 5.41 | 6.59 | 3 Pc Bath |
| Washroom Type | No. of Pieces | Level |
| Washroom Type 1 | 3 | Second |
| Washroom Type 2 | 3 | Lower |
| Washroom Type 3 | 2 | Main |
| Washroom Type 4 | 0 | |
| Washroom Type 5 | 0 |
| Total Area: | 0.00 |
| Property Type: | Detached |
| Style: | 2-Storey |
| Exterior: | Brick |
| Garage Type: | None |
| (Parking/)Drive: | Private |
| Drive Parking Spaces: | 4 |
| Park #1 | |
| Parking Type: | Private |
| Park #2 | |
| Parking Type: | Private |
| Pool: | None |
| Approximatly Square Footage: | 1500-2000 |
| CAC Included: | N |
| Water Included: | N |
| Cabel TV Included: | N |
| Common Elements Included: | N |
| Heat Included: | N |
| Parking Included: | N |
| Condo Tax Included: | N |
| Building Insurance Included: | N |
| Fireplace/Stove: | Y |
| Heat Type: | Forced Air |
| Central Air Conditioning: | Central Air |
| Central Vac: | N |
| Laundry Level: | Syste |
| Ensuite Laundry: | F |
| Sewers: | Sewer |
$
%
Years
This calculator is for demonstration purposes only. Always consult a professional
financial advisor before making personal financial decisions.
| Although the information displayed is believed to be accurate, no warranties or representations are made of any kind. |
| FOREST HILL REAL ESTATE INC. |
|
|

Lynn Tribbling
Sales Representative
Dir:
416-252-2221
Bus:
416-383-9525
| Book Showing | Email a Friend |
Jump To:
At a Glance:
| Type: | Freehold - Detached |
| Area: | Toronto |
| Municipality: | Toronto C07 |
| Neighbourhood: | Lansing-Westgate |
| Style: | 2-Storey |
| Tax: | $7,467.62 |
| Beds: | 4 |
| Baths: | 3 |
| Fireplace: | Y |
| Pool: | None |
Locatin Map:
Payment Calculator:

