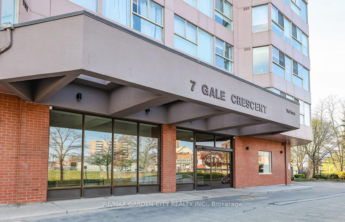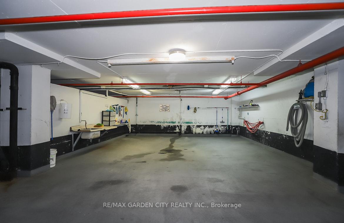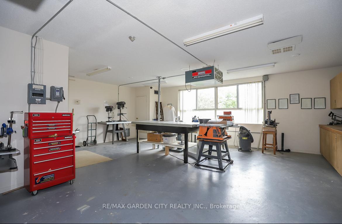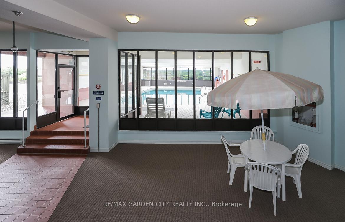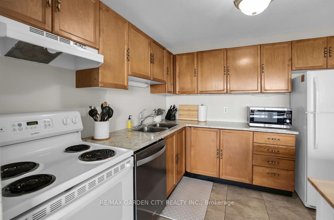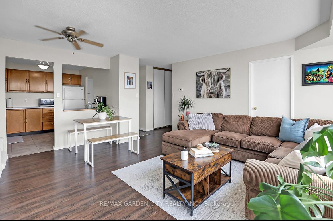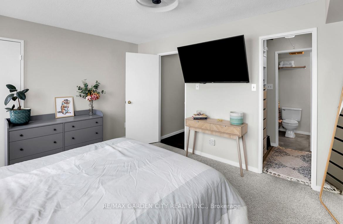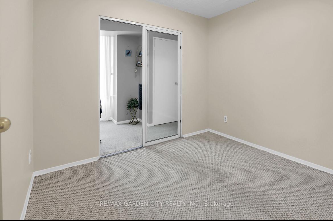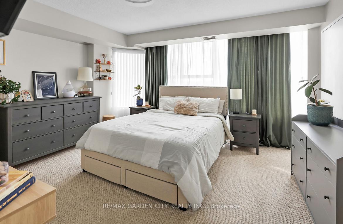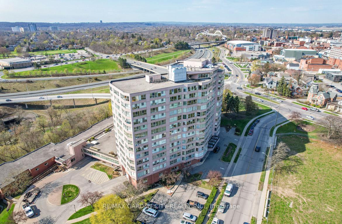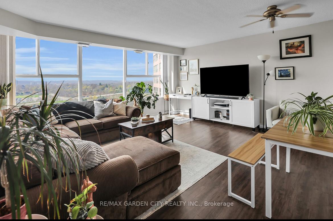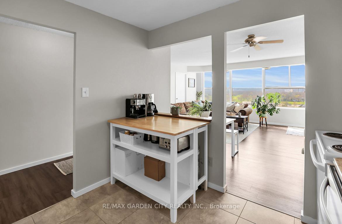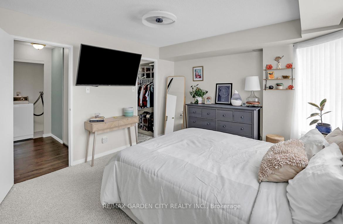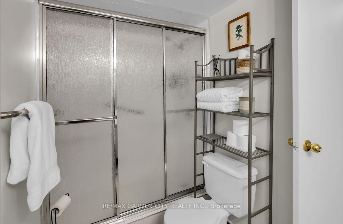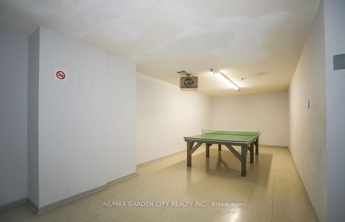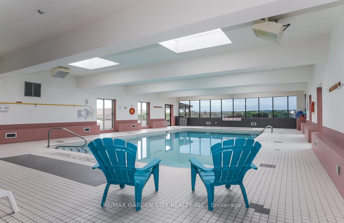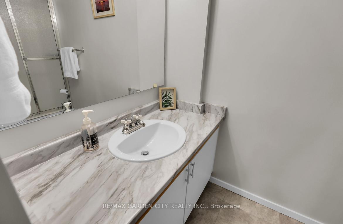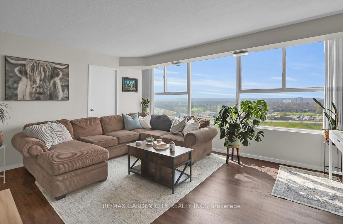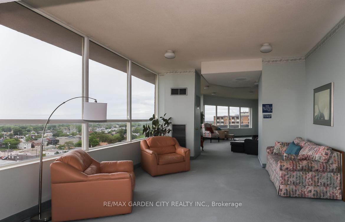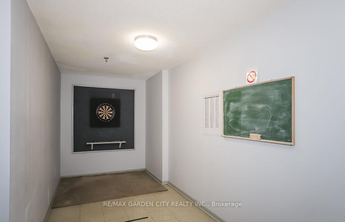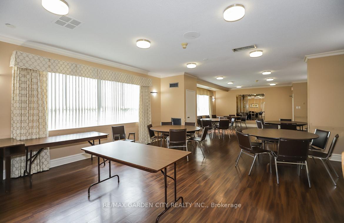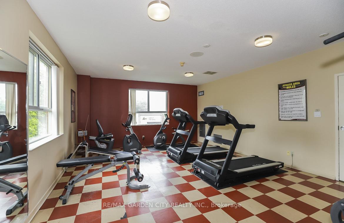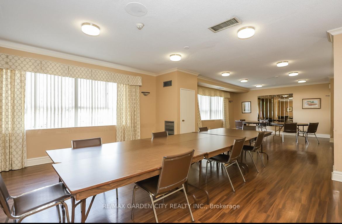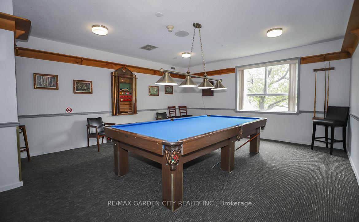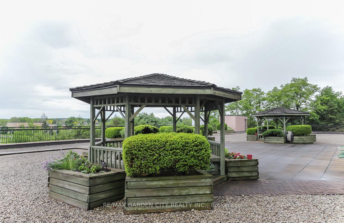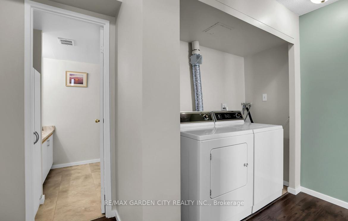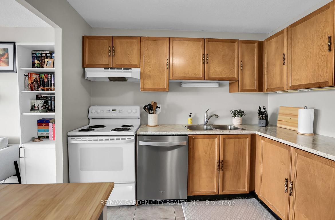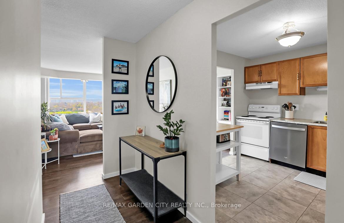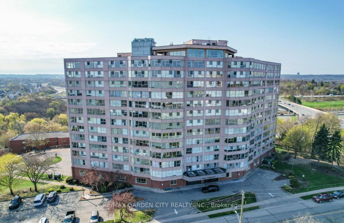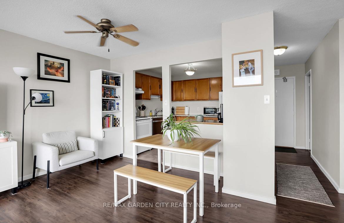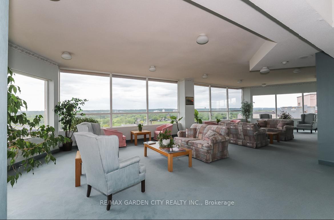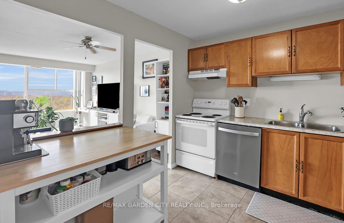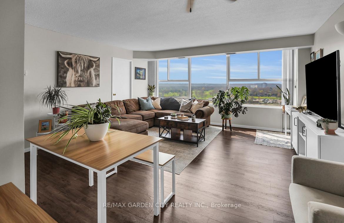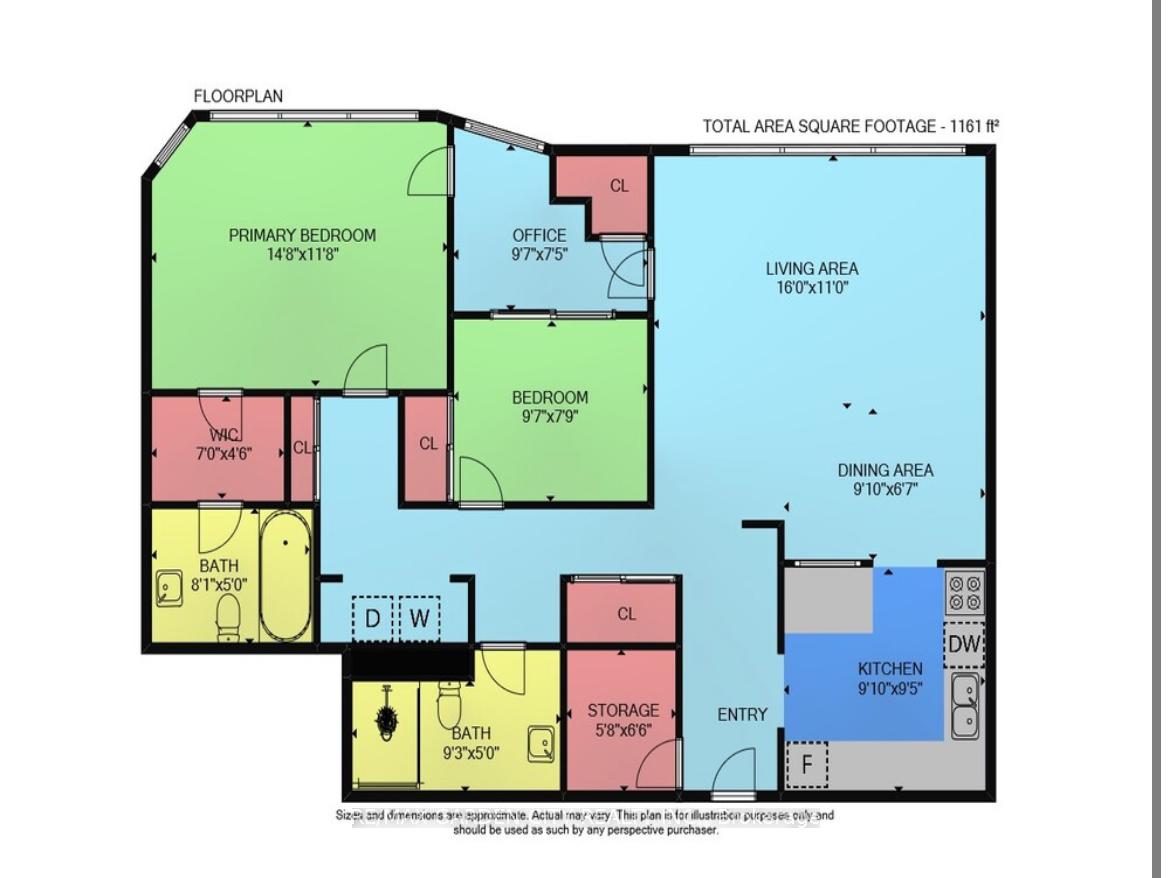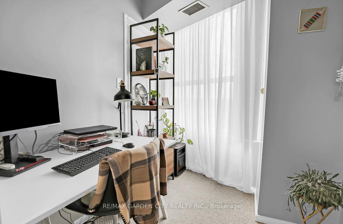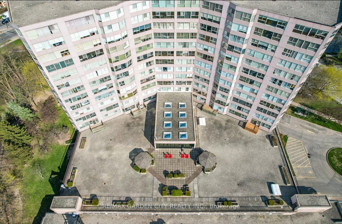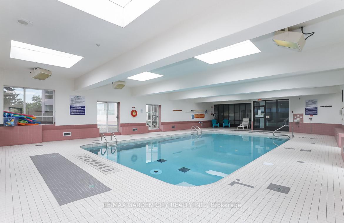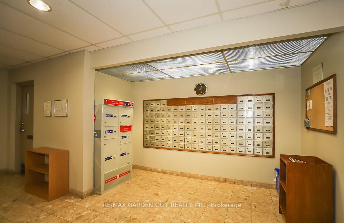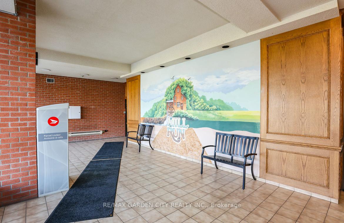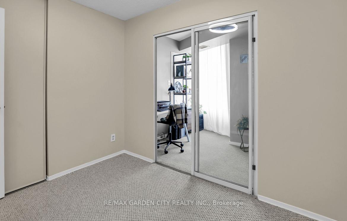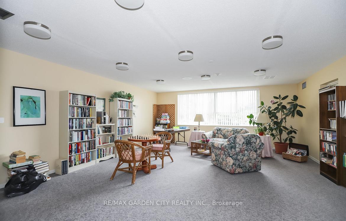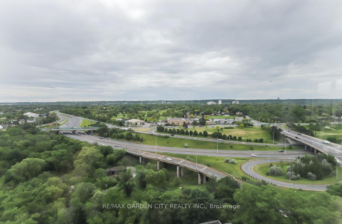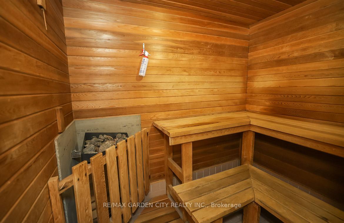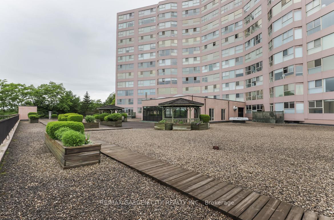$395,000
Available - For Sale
Listing ID: X12107759
7 Gale Cres , St. Catharines, L2R 7M8, Niagara
| Enjoy breathtaking views all the way to the Niagara Escarpment from almost every room of this gorgeous 2 bedroom condo! On the 11th floor, overlooking the 406, St. Catharines Golf & Country Club, and Burgoyne Woods. Brightly painted throughout, which along with tons of natural sunlight (southern exposure!) creates a vibrant feel in the entire unit. Open concept living, dining and kitchen provides for wonderful social area. Huge primary bedroom has 4pc ensuite bath and walk-in closet. Second bedroom has access to office/den. In suite laundry and storage, updated countertops, 2 full baths, and a BIG bonus - TWO OWNED PARKING SPACES! The Condo fees cover everything - heat, hydro, water, Bell Fibre internet and cable TV. This very clean building offers fabulous amenities too! Indoor swimming pool, billiard room, game room, gym, meeting rooms, patios, gazebos, indoor car wash, darts and table tennis rooms, workshop, sauna, library...WOW! Make this Your Niagara Home! |
| Price | $395,000 |
| Taxes: | $2625.00 |
| Assessment Year: | 2024 |
| Occupancy: | Owner |
| Address: | 7 Gale Cres , St. Catharines, L2R 7M8, Niagara |
| Postal Code: | L2R 7M8 |
| Province/State: | Niagara |
| Directions/Cross Streets: | GENEVA & ST. PAUL |
| Level/Floor | Room | Length(ft) | Width(ft) | Descriptions | |
| Room 1 | Main | Living Ro | 16.07 | 11.15 | Overlook Golf Course |
| Room 2 | Main | Dining Ro | 9.84 | 6.56 | |
| Room 3 | Main | Kitchen | 9.84 | 9.51 | |
| Room 4 | Main | Primary B | 14.76 | 11.81 | 3 Pc Ensuite, Walk-In Closet(s) |
| Room 5 | Main | Bedroom 2 | 9.51 | 7.87 | |
| Room 6 | Main | Office | 9.51 | 7.54 | Overlook Golf Course, Combined w/Br |
| Room 7 | Main | Other | 6.56 | 5.58 | |
| Room 8 | Main | Bathroom | 8.2 | 4.92 | 4 Pc Ensuite |
| Room 9 | Main | Bathroom | 9.18 | 4.92 | 3 Pc Bath |
| Washroom Type | No. of Pieces | Level |
| Washroom Type 1 | 4 | Main |
| Washroom Type 2 | 3 | Main |
| Washroom Type 3 | 0 | |
| Washroom Type 4 | 0 | |
| Washroom Type 5 | 0 |
| Total Area: | 0.00 |
| Approximatly Age: | 31-50 |
| Sprinklers: | Secu |
| Washrooms: | 2 |
| Heat Type: | Forced Air |
| Central Air Conditioning: | Central Air |
| Elevator Lift: | True |
$
%
Years
This calculator is for demonstration purposes only. Always consult a professional
financial advisor before making personal financial decisions.
| Although the information displayed is believed to be accurate, no warranties or representations are made of any kind. |
| RE/MAX GARDEN CITY REALTY INC. |
|
|

Lynn Tribbling
Sales Representative
Dir:
416-252-2221
Bus:
416-383-9525
| Virtual Tour | Book Showing | Email a Friend |
Jump To:
At a Glance:
| Type: | Com - Condo Apartment |
| Area: | Niagara |
| Municipality: | St. Catharines |
| Neighbourhood: | 450 - E. Chester |
| Style: | 1 Storey/Apt |
| Approximate Age: | 31-50 |
| Tax: | $2,625 |
| Maintenance Fee: | $996.53 |
| Beds: | 2 |
| Baths: | 2 |
| Fireplace: | N |
Locatin Map:
Payment Calculator:

