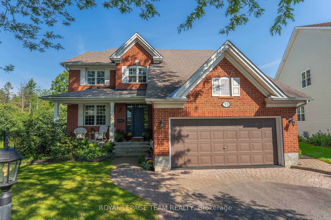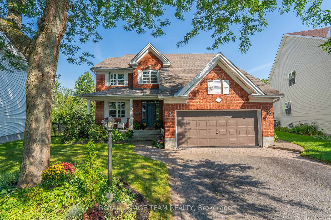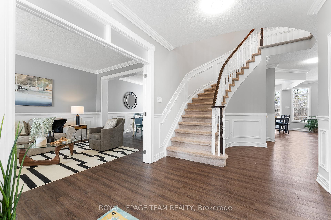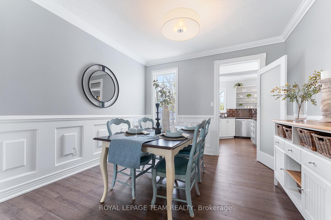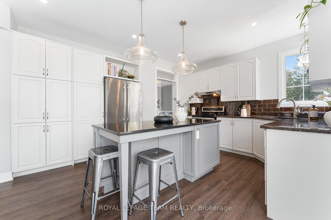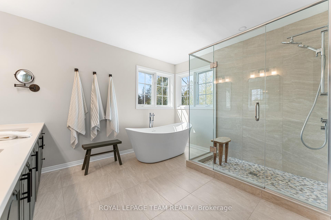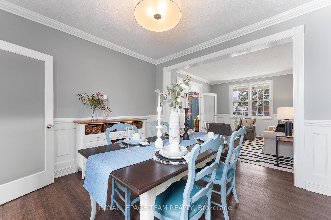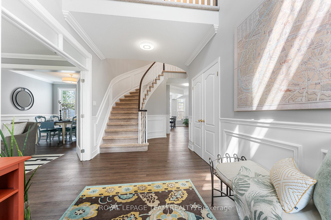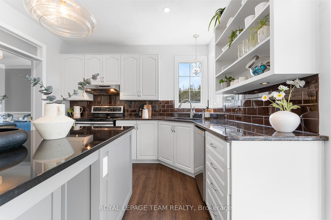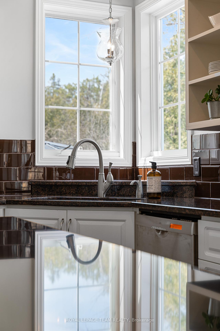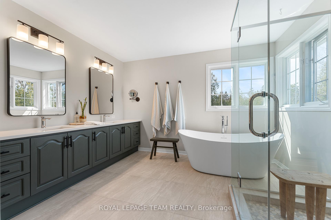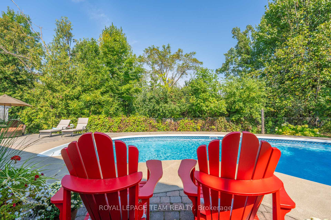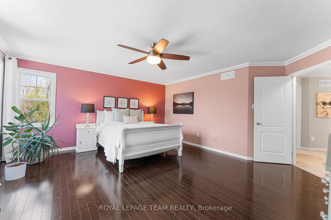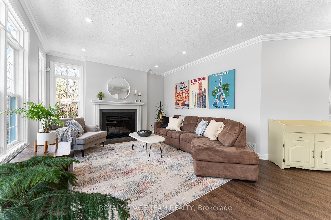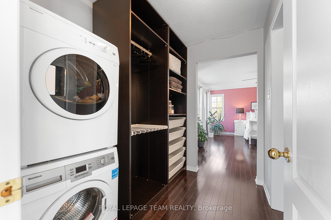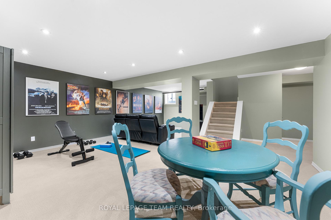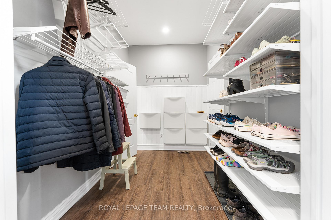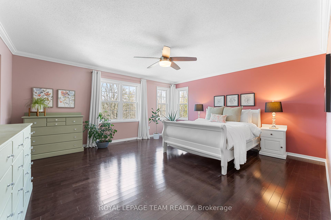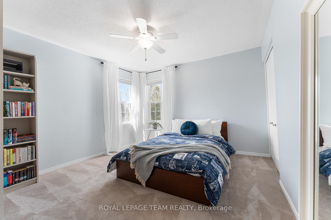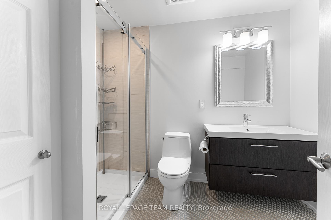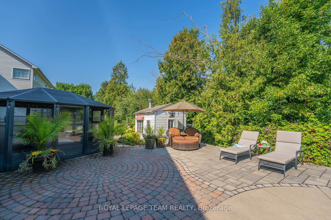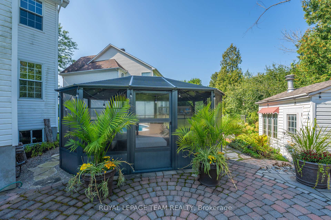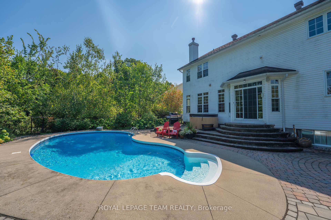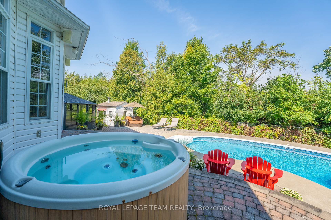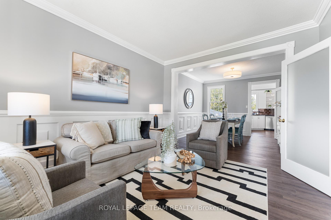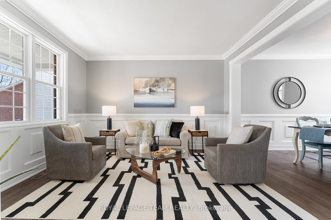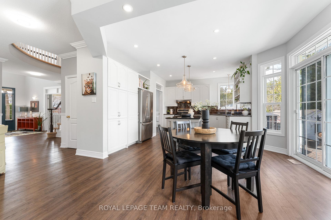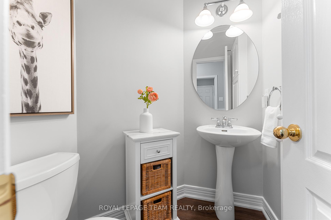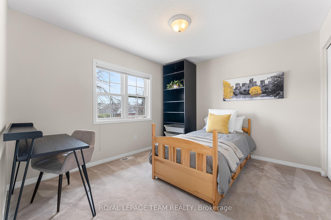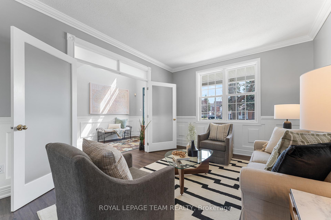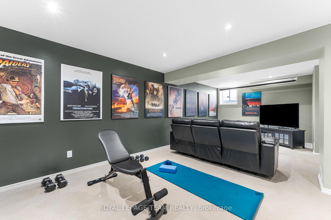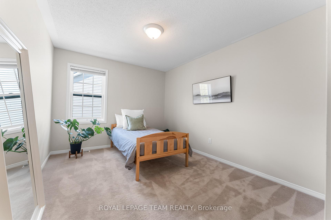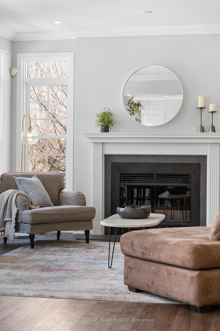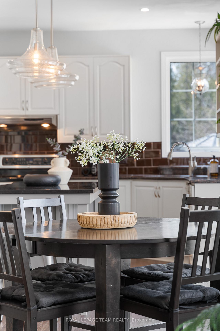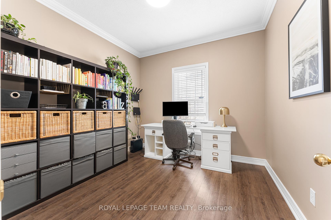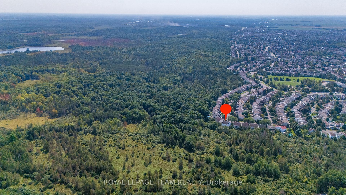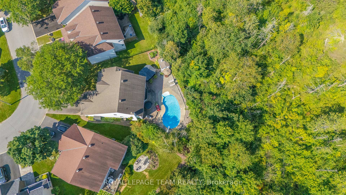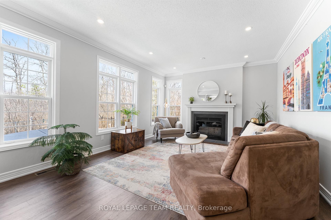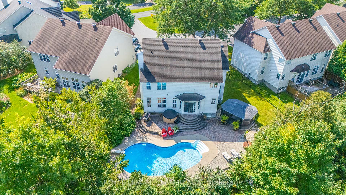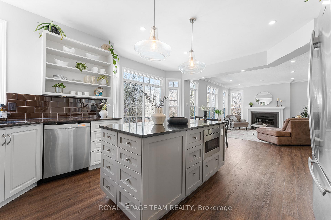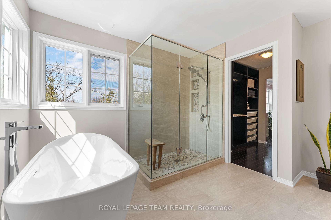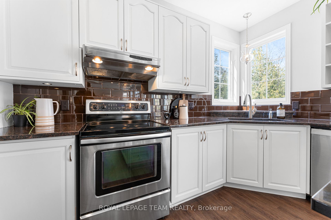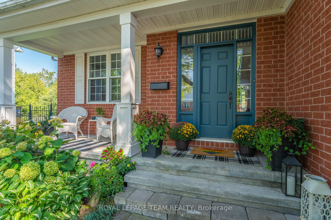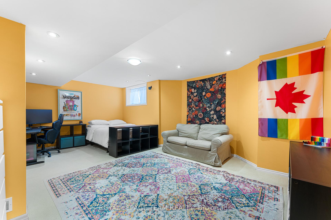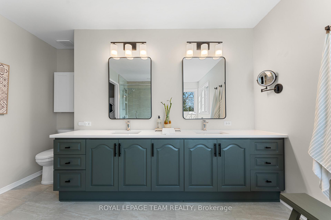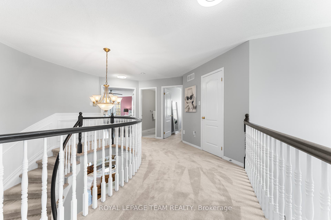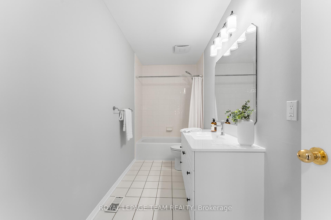$1,349,900
Available - For Sale
Listing ID: X12107431
55 Mattawa Cres , Kanata, K2M 2E8, Ottawa
| Ever dream of living in a place that feels like a getaway every day? This amazing 4+1 bedroom, 4 bathroom home sits on a quiet crescent, backs onto a peaceful forest, and comes with its own heated inground pool and hot tub! Step into this stunning home to find a spacious main floor layout complete with beautiful high end finishes throughout. Cozy up by the wood fireplace on those cooler evenings. Whether cooking up a storm or entertaining, the gourmet kitchen offers gorgeous lighting & quartz counter c/w a breakfast bar! A main floor den makes working from home a breeze! Take the stairs to the 2nd level to find 4 spacious bedrooms and 2 full baths. Have a look at the newly renovated 5 pc ensuite! The primary bedroom also offers a 2nd laundry + walk in closet. A home gym, recreation room, 5th bedroom + a 3pc bath (with heated floors) are found on the lower level. Rubacrete flooring is found in the large garage which can fit 3 cars and offers an EV Charger. |
| Price | $1,349,900 |
| Taxes: | $6528.00 |
| Assessment Year: | 2024 |
| Occupancy: | Owner |
| Address: | 55 Mattawa Cres , Kanata, K2M 2E8, Ottawa |
| Directions/Cross Streets: | Steeple Chase Dr |
| Rooms: | 14 |
| Bedrooms: | 4 |
| Bedrooms +: | 1 |
| Family Room: | T |
| Basement: | Finished, Full |
| Level/Floor | Room | Length(ft) | Width(ft) | Descriptions | |
| Room 1 | Main | Foyer | 8.53 | 11.32 | |
| Room 2 | Main | Living Ro | 11.35 | 13.48 | |
| Room 3 | Main | Dining Ro | 11.55 | 10.92 | |
| Room 4 | Main | Kitchen | 18.17 | 13.45 | |
| Room 5 | Main | Family Ro | 13.28 | 13.45 | |
| Room 6 | Main | Laundry | 9.15 | 6.59 | |
| Room 7 | Upper | Primary B | 15.25 | 16.83 | 5 Pc Ensuite |
| Room 8 | Upper | Bedroom 2 | 9.87 | 13.22 | |
| Room 9 | Upper | Bedroom 3 | 10.92 | 11.55 | |
| Room 10 | Upper | Bedroom 4 | 11.58 | 12.86 | |
| Room 11 | Lower | Recreatio | 24.08 | 25.03 | |
| Room 12 | Lower | Bedroom 5 | 19.91 | 14.86 |
| Washroom Type | No. of Pieces | Level |
| Washroom Type 1 | 2 | Main |
| Washroom Type 2 | 5 | Second |
| Washroom Type 3 | 4 | Second |
| Washroom Type 4 | 3 | Basement |
| Washroom Type 5 | 0 |
| Total Area: | 0.00 |
| Property Type: | Detached |
| Style: | 2-Storey |
| Exterior: | Brick |
| Garage Type: | Attached |
| Drive Parking Spaces: | 2 |
| Pool: | Inground |
| Approximatly Square Footage: | 2500-3000 |
| CAC Included: | N |
| Water Included: | N |
| Cabel TV Included: | N |
| Common Elements Included: | N |
| Heat Included: | N |
| Parking Included: | N |
| Condo Tax Included: | N |
| Building Insurance Included: | N |
| Fireplace/Stove: | Y |
| Heat Type: | Forced Air |
| Central Air Conditioning: | Central Air |
| Central Vac: | N |
| Laundry Level: | Syste |
| Ensuite Laundry: | F |
| Elevator Lift: | False |
| Sewers: | Sewer |
$
%
Years
This calculator is for demonstration purposes only. Always consult a professional
financial advisor before making personal financial decisions.
| Although the information displayed is believed to be accurate, no warranties or representations are made of any kind. |
| ROYAL LEPAGE TEAM REALTY |
|
|

Lynn Tribbling
Sales Representative
Dir:
416-252-2221
Bus:
416-383-9525
| Virtual Tour | Book Showing | Email a Friend |
Jump To:
At a Glance:
| Type: | Freehold - Detached |
| Area: | Ottawa |
| Municipality: | Kanata |
| Neighbourhood: | 9004 - Kanata - Bridlewood |
| Style: | 2-Storey |
| Tax: | $6,528 |
| Beds: | 4+1 |
| Baths: | 4 |
| Fireplace: | Y |
| Pool: | Inground |
Locatin Map:
Payment Calculator:

