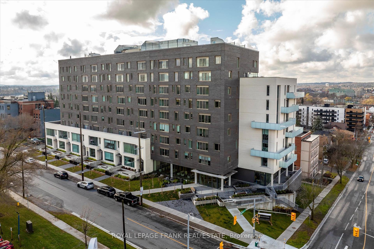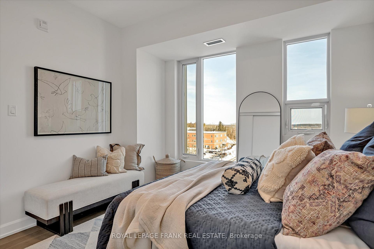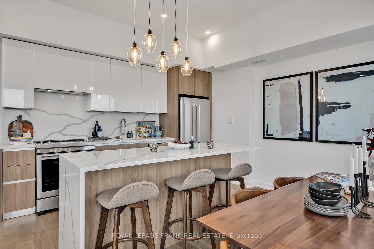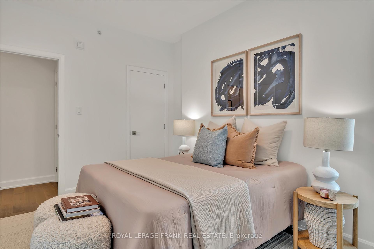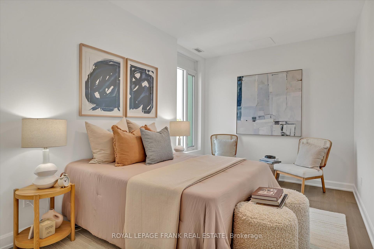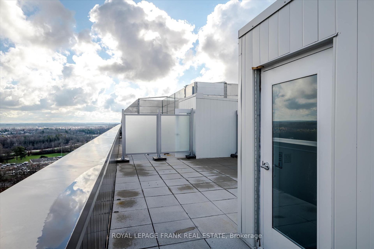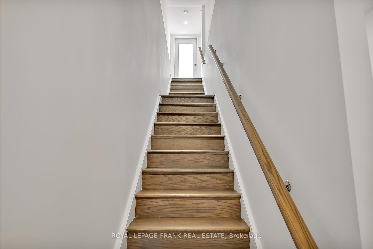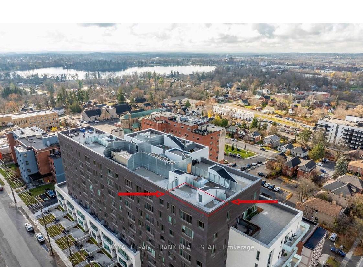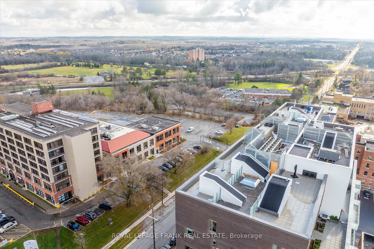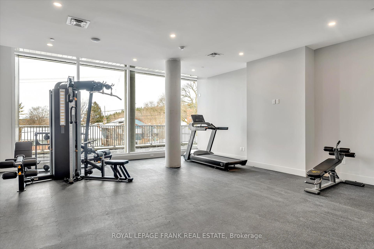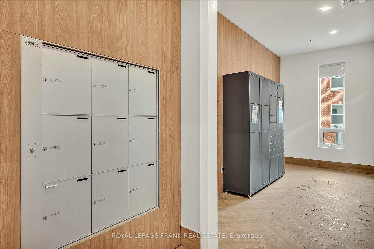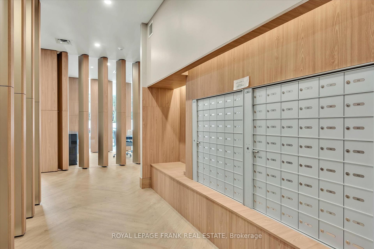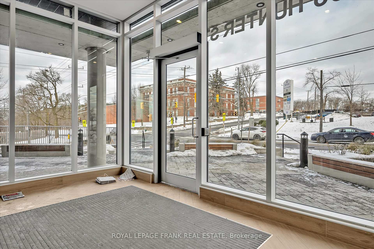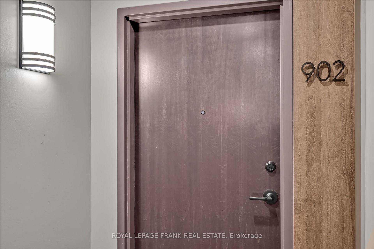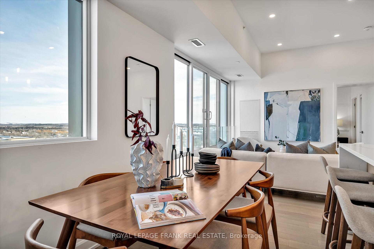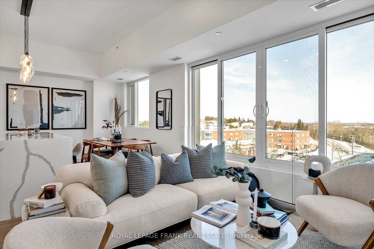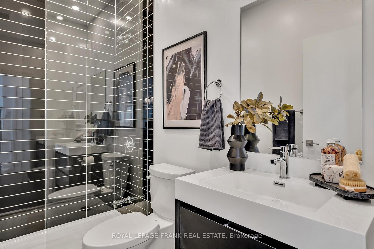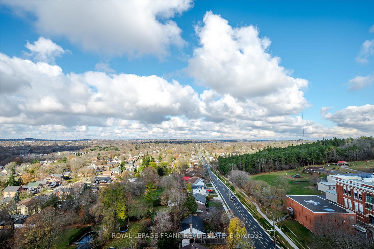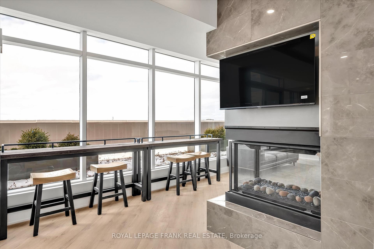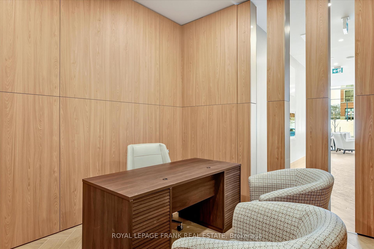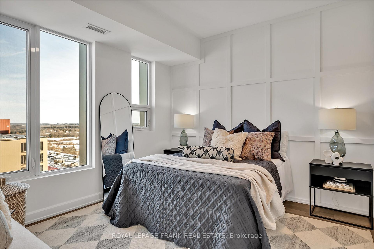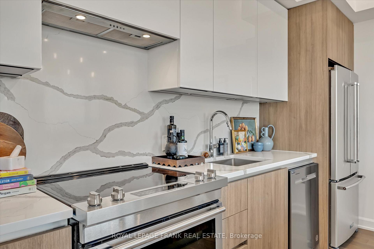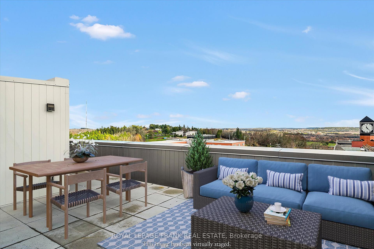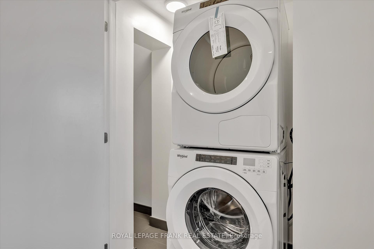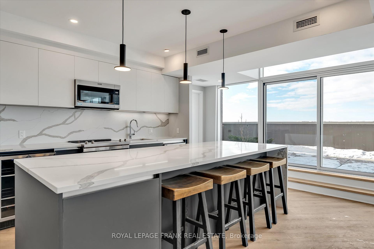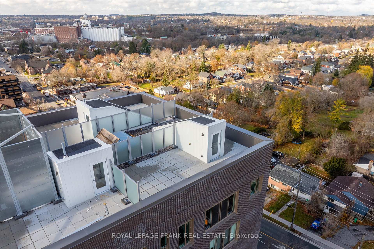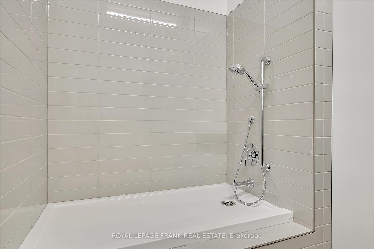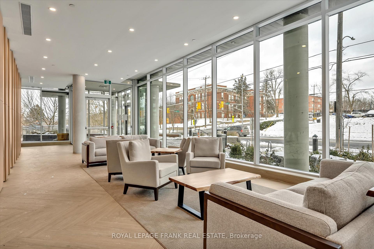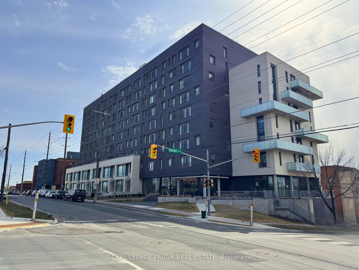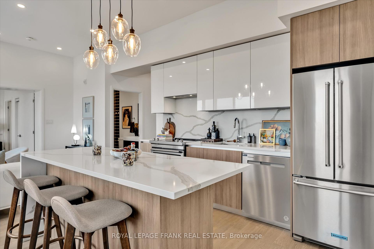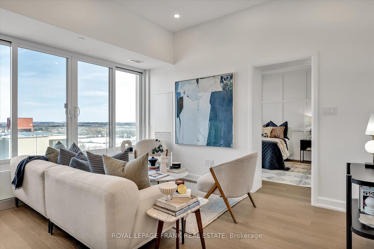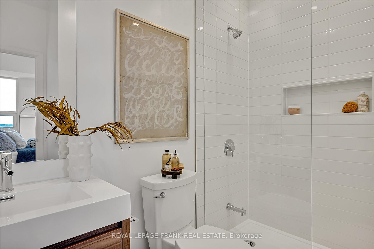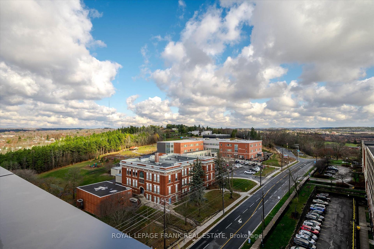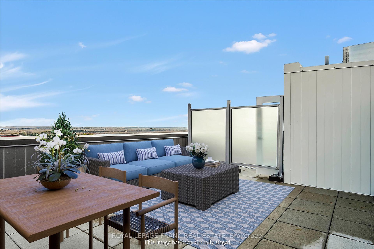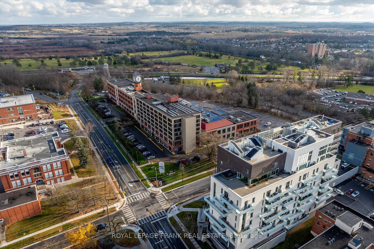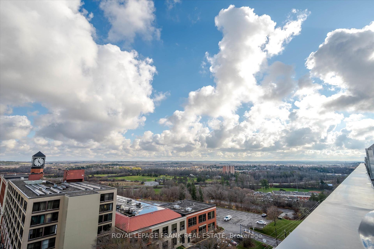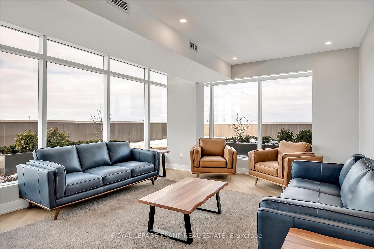$959,000
Available - For Sale
Listing ID: X12107701
195 Hunter Stre , Peterborough East, K9H 1G9, Peterborough
| This Stunning East-City luxury penthouse condominium offers beautiful finishings throughout and is walking distance to all local amenities including popular restaurants and pubs, shopping and proximity to The Trent Canal to enjoy outdoor living space. This corner penthouse suite, offers a private rooftop terrace (600 sq ft) with panoramic views as well as two owned parking spaces and a locker. Thoughtfully designed, this 2 bedroom, 2 bath suite features open concept living space, a chefs kitchen with flat profile cabinetry, quartz countertops (with waterfall feature), high end appliances and more. The building offers a stylish lobby, meeting room, gym, dog washing stations, secure parcel delivery area and common element bicycle parking space. |
| Price | $959,000 |
| Taxes: | $0.00 |
| Assessment Year: | 2025 |
| Occupancy: | Vacant |
| Address: | 195 Hunter Stre , Peterborough East, K9H 1G9, Peterborough |
| Postal Code: | K9H 1G9 |
| Province/State: | Peterborough |
| Directions/Cross Streets: | Armour Rd |
| Level/Floor | Room | Length(ft) | Width(ft) | Descriptions | |
| Room 1 | Main | Living Ro | 8.53 | 13.38 | |
| Room 2 | Main | Dining Ro | 13.38 | 5.81 | |
| Room 3 | Main | Kitchen | 13.38 | 9.61 | |
| Room 4 | Main | Primary B | 11.28 | 11.05 | |
| Room 5 | Main | Bedroom | 9.64 | 14.92 | |
| Room 6 | Main | Bathroom | 8.43 | 4.92 | 3 Pc Bath |
| Room 7 | Main | Bathroom | 8.5 | 7.25 | 3 Pc Bath |
| Room 8 |
| Washroom Type | No. of Pieces | Level |
| Washroom Type 1 | 3 | Main |
| Washroom Type 2 | 3 | Main |
| Washroom Type 3 | 0 | |
| Washroom Type 4 | 0 | |
| Washroom Type 5 | 0 |
| Total Area: | 0.00 |
| Approximatly Age: | New |
| Washrooms: | 2 |
| Heat Type: | Forced Air |
| Central Air Conditioning: | Central Air |
| Elevator Lift: | True |
$
%
Years
This calculator is for demonstration purposes only. Always consult a professional
financial advisor before making personal financial decisions.
| Although the information displayed is believed to be accurate, no warranties or representations are made of any kind. |
| ROYAL LEPAGE FRANK REAL ESTATE |
|
|

Lynn Tribbling
Sales Representative
Dir:
416-252-2221
Bus:
416-383-9525
| Virtual Tour | Book Showing | Email a Friend |
Jump To:
At a Glance:
| Type: | Com - Condo Apartment |
| Area: | Peterborough |
| Municipality: | Peterborough East |
| Neighbourhood: | 4 Central |
| Style: | Apartment |
| Approximate Age: | New |
| Maintenance Fee: | $453.93 |
| Beds: | 2 |
| Baths: | 2 |
| Fireplace: | N |
Locatin Map:
Payment Calculator:

