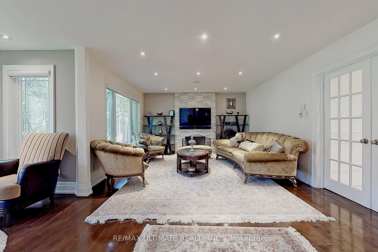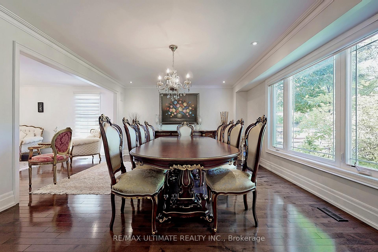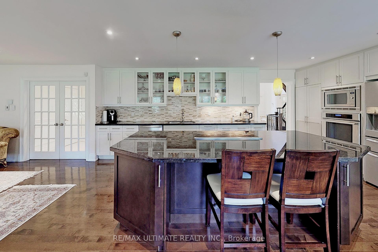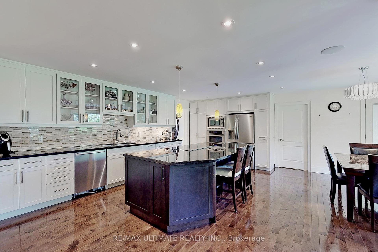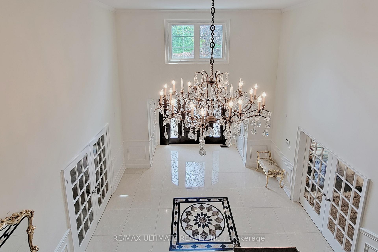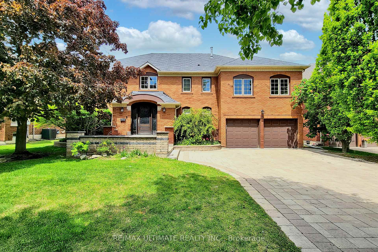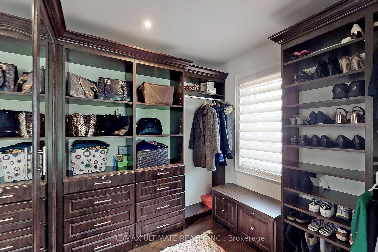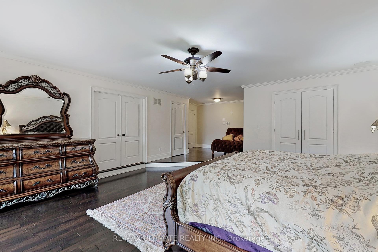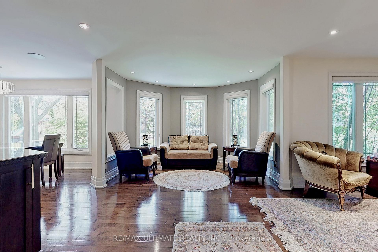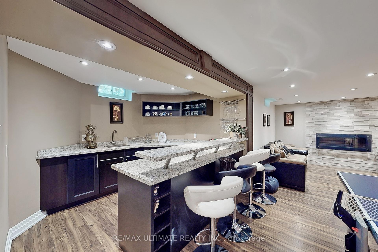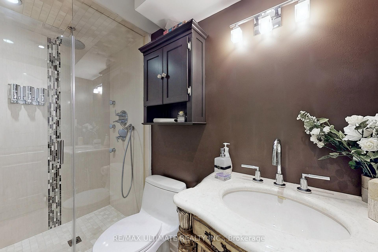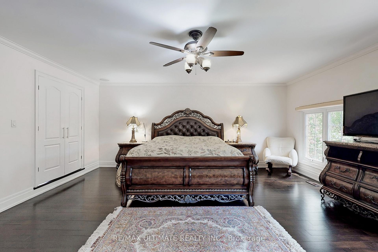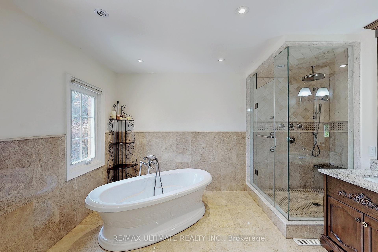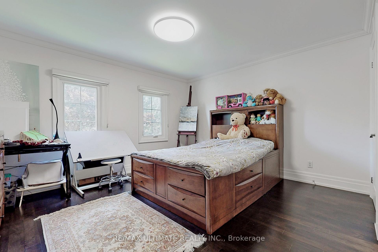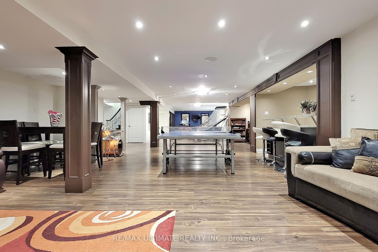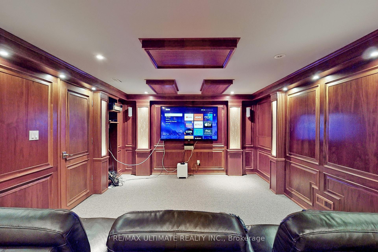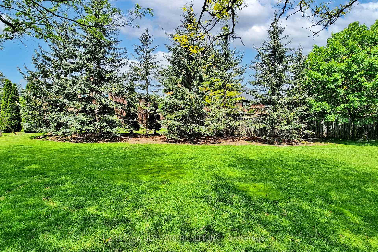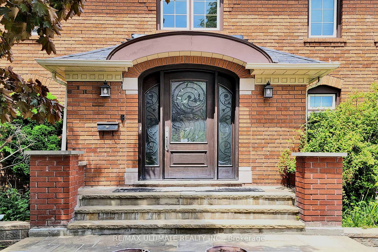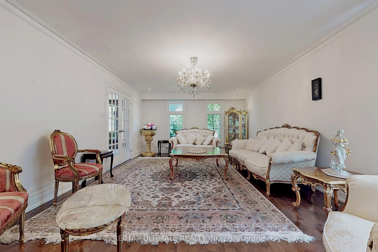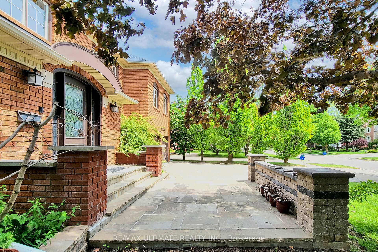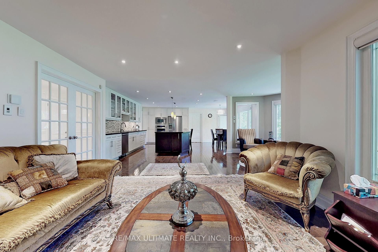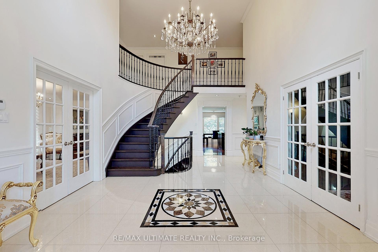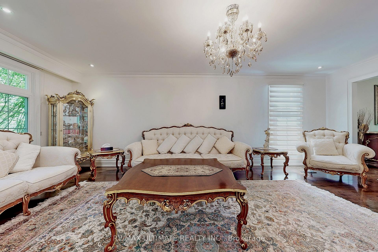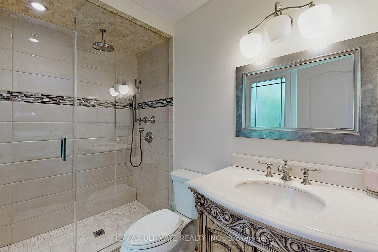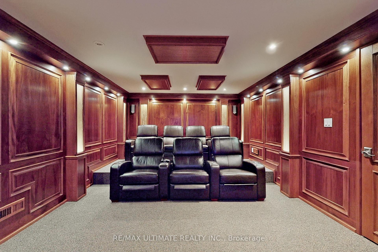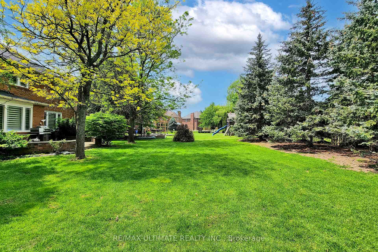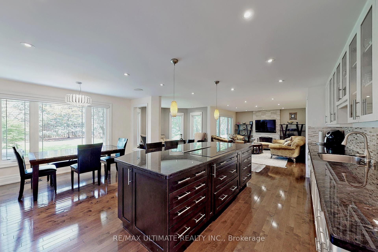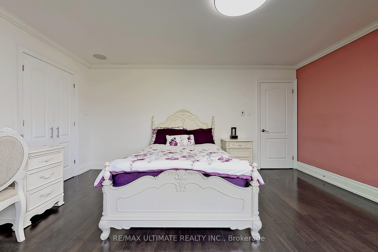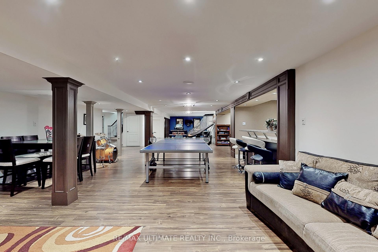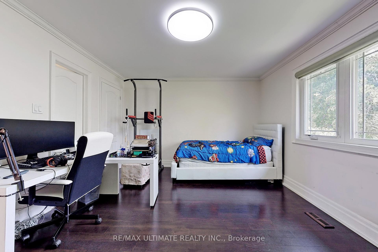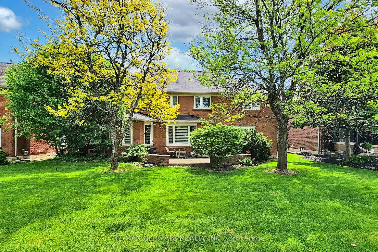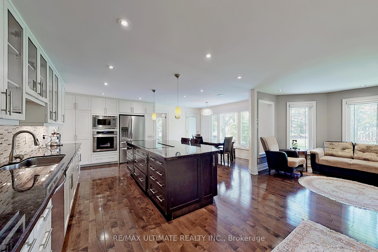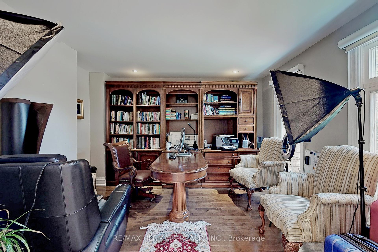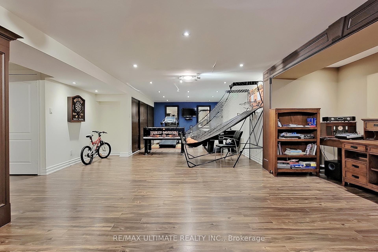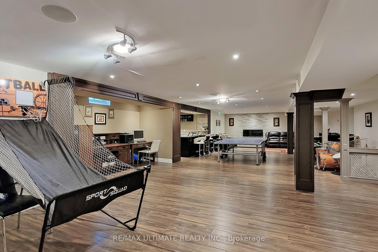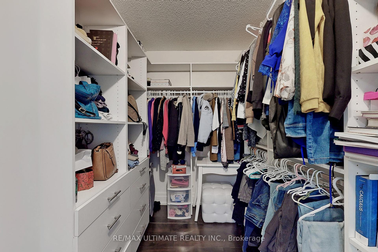$6,990
Available - For Rent
Listing ID: N11937621
25 Glenarden Cres , Richmond Hill, L4B 2G6, York
| Experience unparalleled luxury in this meticulously maintained Georgian Estate Home, located in the prestigious Bayview Hill community. You will be greeted by a dramatic 18-foot grand foyer adorned with elegant porcelain tile floors. This fully integrated smart home is complemented by a whole-home sound system to elevate your lifestyle.The open-concept gourmet kitchen features a spacious center island with an induction cooktop and premium built-in stainless steel appliances, flowing into a bright, sun-filled family room complete with a cozy fireplace. The master suite boasts his and her walk-in closets and spa-like bathrooms with luxurious rain shower heads.With over 6,000 sqft of finished living space, this home offers ample room for comfort and entertainment. Perfectly situated within walking distance of Bayview Hill Elementary School and in the coveted Bayview Secondary School zone, this is an exceptional opportunity to enjoy style, comfort, and convenience. **EXTRAS** Brand new washing machine and dishwasher has been installed. |
| Price | $6,990 |
| Taxes: | $0.00 |
| Occupancy: | Vacant |
| Address: | 25 Glenarden Cres , Richmond Hill, L4B 2G6, York |
| Directions/Cross Streets: | Bayview & 16th Ave |
| Rooms: | 12 |
| Rooms +: | 2 |
| Bedrooms: | 5 |
| Bedrooms +: | 1 |
| Family Room: | T |
| Basement: | Finished |
| Furnished: | Unfu |
| Level/Floor | Room | Length(ft) | Width(ft) | Descriptions | |
| Room 1 | Main | Library | 10.4 | 8.04 | Hardwood Floor, Pot Lights, B/I Desk |
| Room 2 | Main | Living Ro | 21.71 | 13.45 | Hardwood Floor, Pot Lights, Crown Moulding |
| Room 3 | Main | Dining Ro | 19.81 | 15.09 | Hardwood Floor, Pot Lights, Crown Moulding |
| Room 4 | Main | Kitchen | 20.57 | 17.84 | Porcelain Floor, Centre Island, Built-in Speakers |
| Room 5 | Main | Family Ro | 22.04 | 21.65 | Hardwood Floor, Pot Lights, Built-in Speakers |
| Room 6 | Upper | Primary B | 27.62 | 18.07 | Hardwood Floor, 6 Pc Ensuite, Walk-In Closet(s) |
| Room 7 | Upper | Bedroom 2 | 15.81 | 12.6 | Hardwood Floor, 3 Pc Ensuite, Walk-In Closet(s) |
| Room 8 | Upper | Bedroom 3 | 13.05 | 10.4 | Hardwood Floor, 3 Pc Ensuite, Walk-In Closet(s) |
| Room 9 | Upper | Bedroom 4 | 13.68 | 12.17 | Hardwood Floor, Semi Ensuite, Walk-In Closet(s) |
| Room 10 | Upper | Bedroom 5 | 13.78 | 12.43 | Hardwood Floor, Semi Ensuite, Walk-In Closet(s) |
| Room 11 | Basement | Media Roo | 56.74 | 18.43 | Laminate, Pot Lights, Wet Bar |
| Room 12 | Basement | Bathroom | 10.99 | 9.38 | Laminate, 3 Pc Ensuite |
| Washroom Type | No. of Pieces | Level |
| Washroom Type 1 | 2 | Main |
| Washroom Type 2 | 3 | Basement |
| Washroom Type 3 | 3 | Upper |
| Washroom Type 4 | 6 | Upper |
| Washroom Type 5 | 0 |
| Total Area: | 0.00 |
| Property Type: | Detached |
| Style: | 2-Storey |
| Exterior: | Brick |
| Garage Type: | Attached |
| (Parking/)Drive: | Private Do |
| Drive Parking Spaces: | 4 |
| Park #1 | |
| Parking Type: | Private Do |
| Park #2 | |
| Parking Type: | Private Do |
| Pool: | None |
| Laundry Access: | Ensuite |
| Property Features: | Hospital, Library |
| CAC Included: | N |
| Water Included: | N |
| Cabel TV Included: | N |
| Common Elements Included: | N |
| Heat Included: | N |
| Parking Included: | Y |
| Condo Tax Included: | N |
| Building Insurance Included: | N |
| Fireplace/Stove: | Y |
| Heat Type: | Forced Air |
| Central Air Conditioning: | Central Air |
| Central Vac: | Y |
| Laundry Level: | Syste |
| Ensuite Laundry: | F |
| Elevator Lift: | False |
| Sewers: | Septic |
| Although the information displayed is believed to be accurate, no warranties or representations are made of any kind. |
| RE/MAX ULTIMATE REALTY INC. |
|
|

Lynn Tribbling
Sales Representative
Dir:
416-252-2221
Bus:
416-383-9525
| Book Showing | Email a Friend |
Jump To:
At a Glance:
| Type: | Freehold - Detached |
| Area: | York |
| Municipality: | Richmond Hill |
| Neighbourhood: | Bayview Hill |
| Style: | 2-Storey |
| Beds: | 5+1 |
| Baths: | 7 |
| Fireplace: | Y |
| Pool: | None |
Locatin Map:

