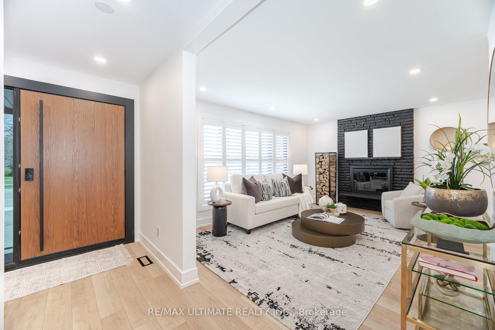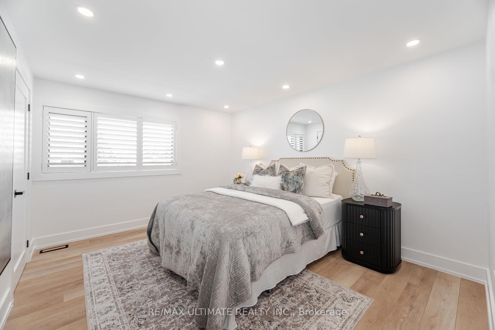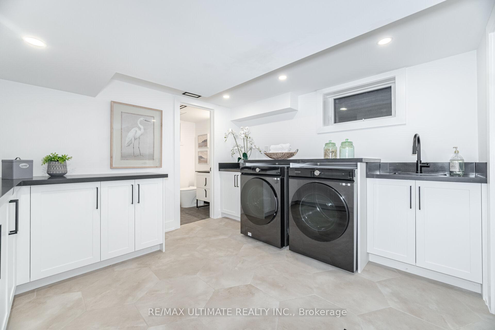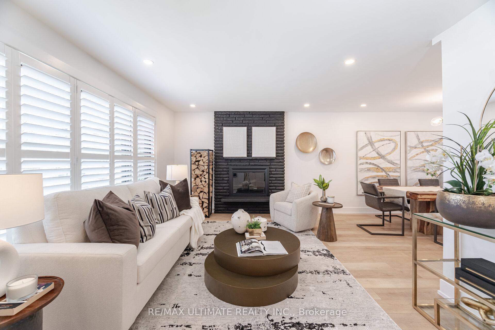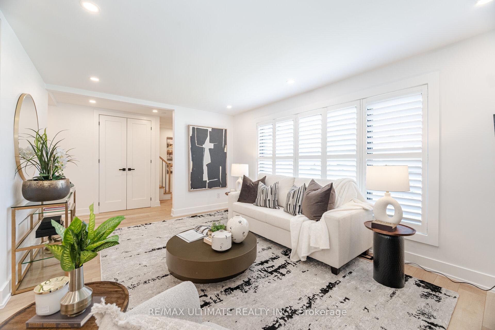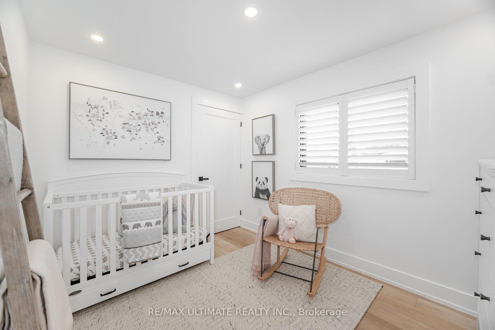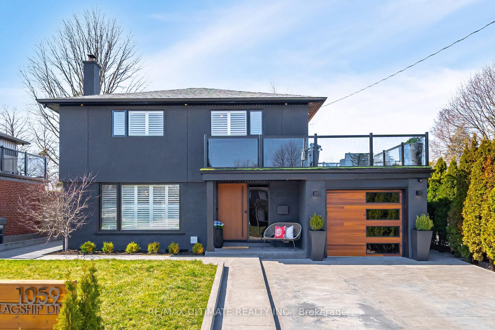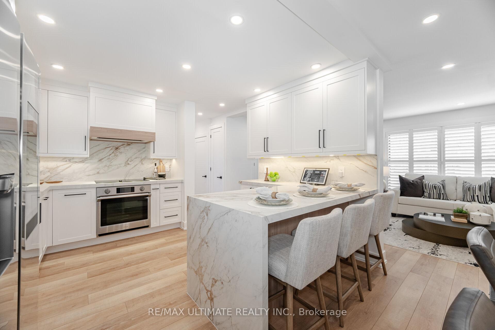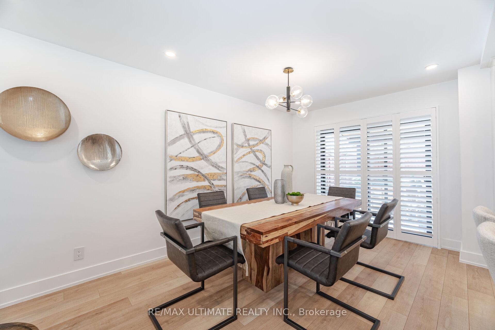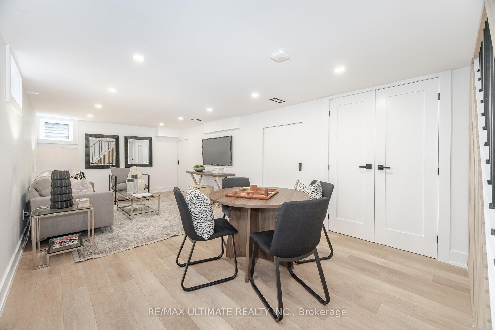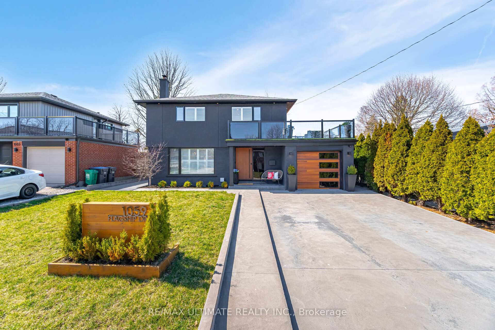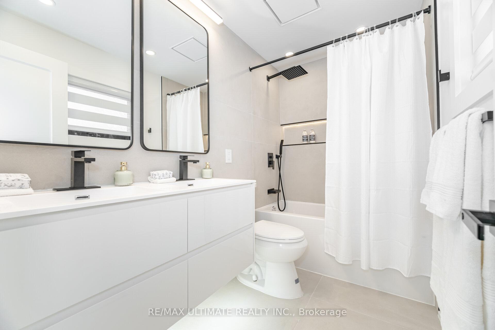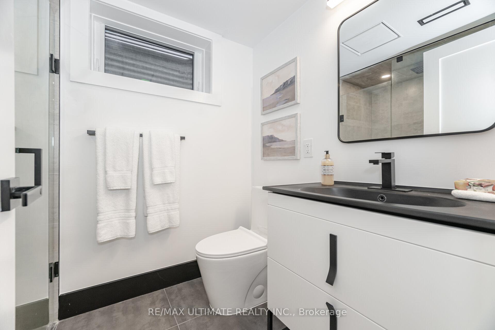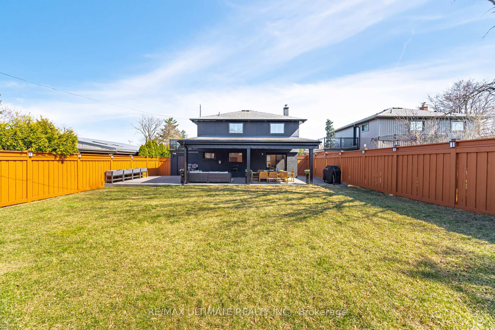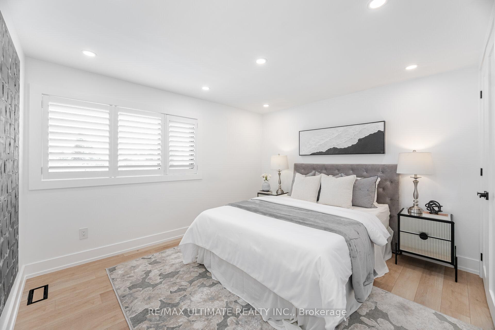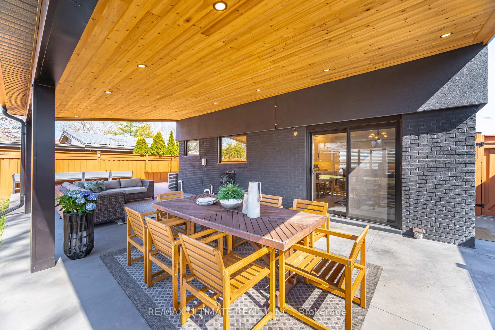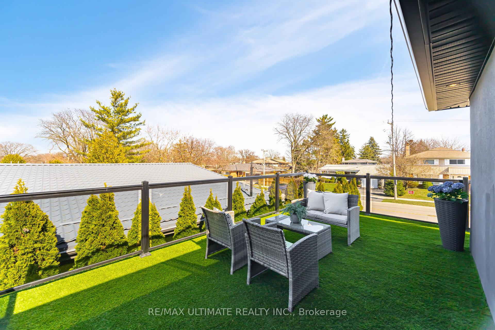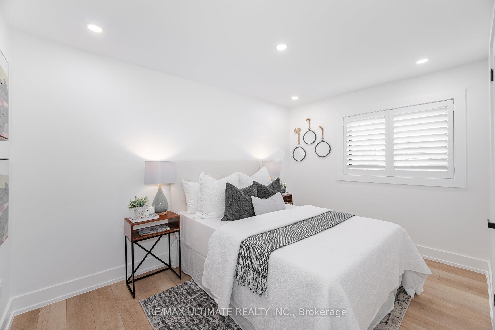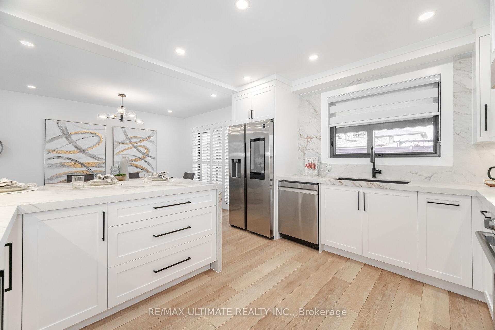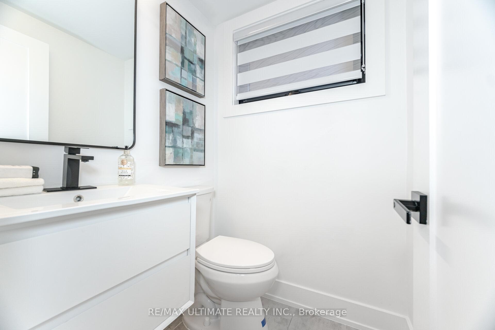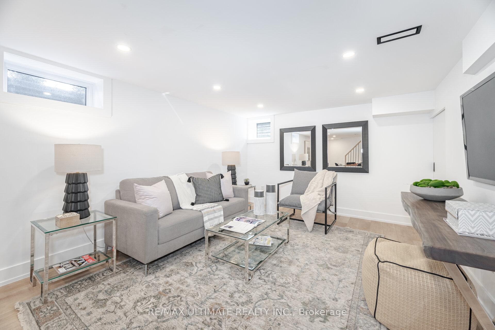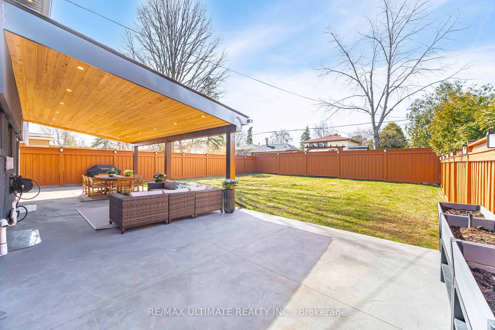$1,789,000
Available - For Sale
Listing ID: W12096525
1059 Flagship Driv , Mississauga, L4Y 2J9, Peel
| Welcome to 1059 Flagship Drive. This Newly Renovated, Meticulously Designed Home Offers Over 2500 Square Feet of Contemporary Open Concept Living With All Modern Conveniences. The Main Floor Flows Seamlessly From Living Room Into Dining Room & Kitchen. Walk Out To The Custom Built Permanently Fixed Pergola Covered Patio For All Your Outdoor Entertaining. Fully Fenced In Yard. Roughed In Ready For Future Outdoor Kitchen. Custom Built Kitchen Features Stainless Steel Smart Appliances, Porcelain Counter Tops & Backsplash, Ample Amount of Cupboard Storage With Additional Pantry. Upstairs, You Will Find 4 Generous Sized Bedrooms, Luxury 4 Piece Bathroom and Walkout To Green Rooftop Terrace. The Fully Finished Basement Includes Recreation Room, Large Laundry Room With Custom Cabinetry and a 3 Piece Bathroom. Smart Home Features Include Smoke/Carbon Monoxide Detectors, Light Switches & Thermostat. Hard Wired Ring Door Bell & Security Cameras Surround the Home. Full Radiant Heated Driveway, Walkways and Garage. Sprinkler System For Front and Back Yards. |
| Price | $1,789,000 |
| Taxes: | $6503.48 |
| Occupancy: | Vacant |
| Address: | 1059 Flagship Driv , Mississauga, L4Y 2J9, Peel |
| Directions/Cross Streets: | Bloor st & Tomken |
| Rooms: | 9 |
| Rooms +: | 3 |
| Bedrooms: | 4 |
| Bedrooms +: | 0 |
| Family Room: | T |
| Basement: | Full, Finished |
| Level/Floor | Room | Length(ft) | Width(ft) | Descriptions | |
| Room 1 | Main | Living Ro | 11.91 | 16.14 | Fireplace, Vinyl Floor, Combined w/Dining |
| Room 2 | Main | Dining Ro | 12.53 | 10.07 | Combined w/Family, Combined w/Kitchen, W/O To Patio |
| Room 3 | Main | Kitchen | 12.2 | 11.48 | B/I Appliances, Breakfast Bar, Combined w/Dining |
| Room 4 | Main | Powder Ro | 4.46 | 4.43 | 2 Pc Bath, Tile Floor |
| Room 5 | Second | Primary B | 12.79 | 11.05 | Walk-In Closet(s), Laminate, Window |
| Room 6 | Second | Bedroom 2 | 12.79 | 11.45 | Closet, Laminate, Window |
| Room 7 | Second | Bedroom 3 | 11.71 | 8 | Closet, Laminate, Window |
| Room 8 | Second | Bedroom 4 | 8.04 | 10.27 | Closet, Laminate, Window |
| Room 9 | Second | Bathroom | 8.04 | 4.82 | |
| Room 10 | Lower | Great Roo | 11.84 | 26.34 | Laminate, Open Concept, Finished |
| Room 11 | Lower | Laundry | 12.63 | 10.56 | Tile Floor, B/I Appliances, Pot Lights |
| Room 12 | Lower | Bathroom | 7.74 | 5.58 | 3 Pc Bath, Tile Floor |
| Room 13 | Lower | Furnace R | 12.63 | 9.51 |
| Washroom Type | No. of Pieces | Level |
| Washroom Type 1 | 4 | Second |
| Washroom Type 2 | 2 | Ground |
| Washroom Type 3 | 3 | Basement |
| Washroom Type 4 | 0 | |
| Washroom Type 5 | 0 |
| Total Area: | 0.00 |
| Approximatly Age: | 51-99 |
| Property Type: | Detached |
| Style: | 2-Storey |
| Exterior: | Brick |
| Garage Type: | Attached |
| (Parking/)Drive: | Front Yard |
| Drive Parking Spaces: | 4 |
| Park #1 | |
| Parking Type: | Front Yard |
| Park #2 | |
| Parking Type: | Front Yard |
| Park #3 | |
| Parking Type: | Private |
| Pool: | None |
| Approximatly Age: | 51-99 |
| Approximatly Square Footage: | 1100-1500 |
| Property Features: | Fenced Yard, Park |
| CAC Included: | N |
| Water Included: | N |
| Cabel TV Included: | N |
| Common Elements Included: | N |
| Heat Included: | N |
| Parking Included: | N |
| Condo Tax Included: | N |
| Building Insurance Included: | N |
| Fireplace/Stove: | Y |
| Heat Type: | Forced Air |
| Central Air Conditioning: | Central Air |
| Central Vac: | N |
| Laundry Level: | Syste |
| Ensuite Laundry: | F |
| Sewers: | Sewer |
| Utilities-Cable: | Y |
| Utilities-Hydro: | Y |
$
%
Years
This calculator is for demonstration purposes only. Always consult a professional
financial advisor before making personal financial decisions.
| Although the information displayed is believed to be accurate, no warranties or representations are made of any kind. |
| RE/MAX ULTIMATE REALTY INC. |
|
|

Lynn Tribbling
Sales Representative
Dir:
416-252-2221
Bus:
416-383-9525
| Virtual Tour | Book Showing | Email a Friend |
Jump To:
At a Glance:
| Type: | Freehold - Detached |
| Area: | Peel |
| Municipality: | Mississauga |
| Neighbourhood: | Applewood |
| Style: | 2-Storey |
| Approximate Age: | 51-99 |
| Tax: | $6,503.48 |
| Beds: | 4 |
| Baths: | 3 |
| Fireplace: | Y |
| Pool: | None |
Locatin Map:
Payment Calculator:

