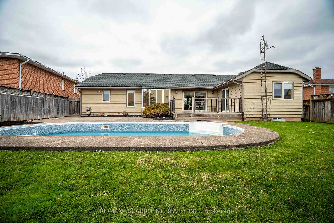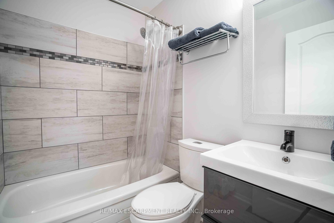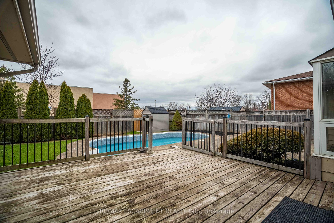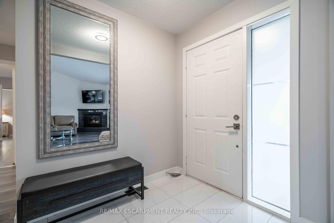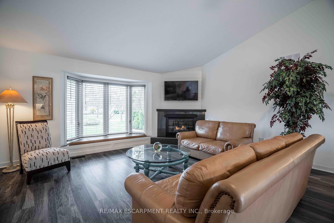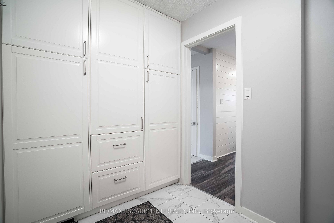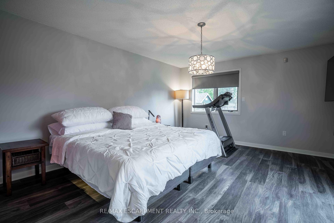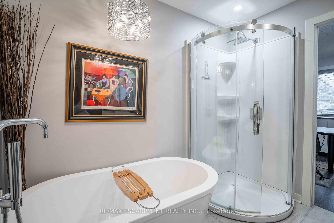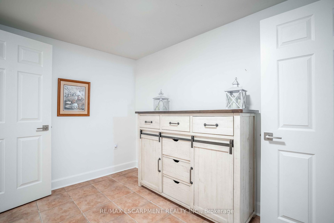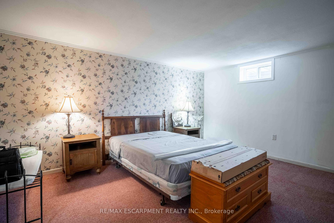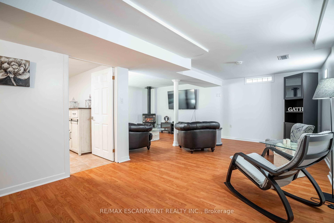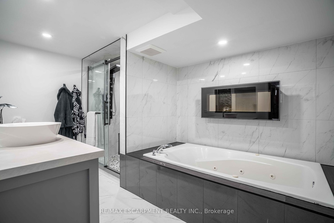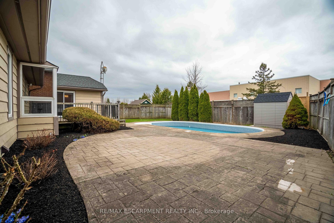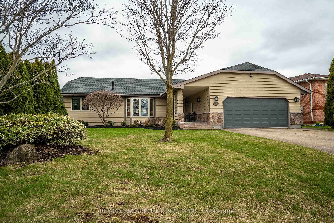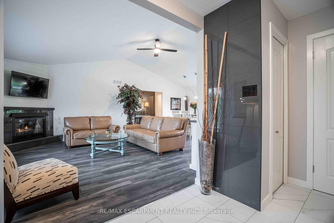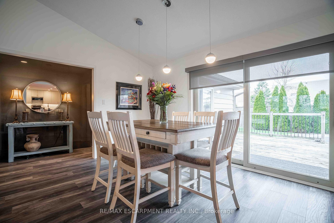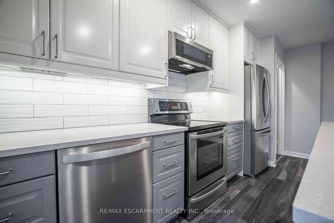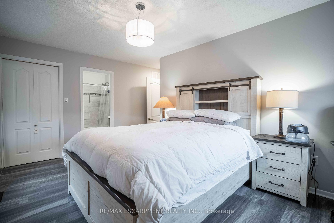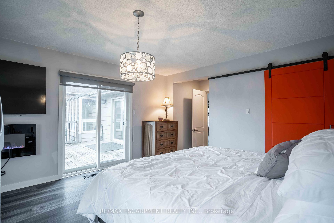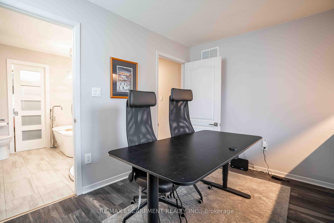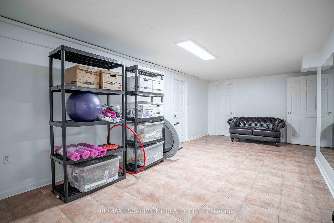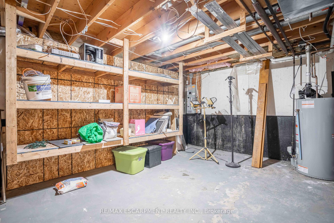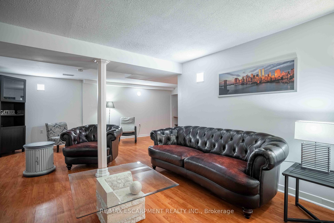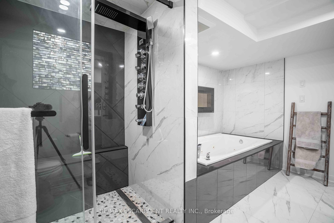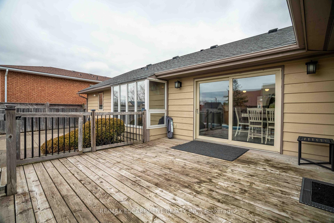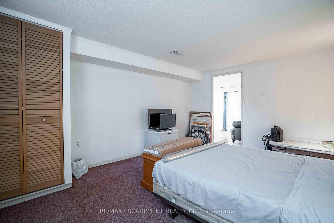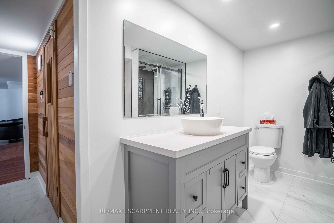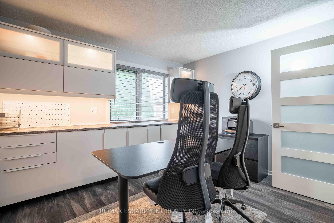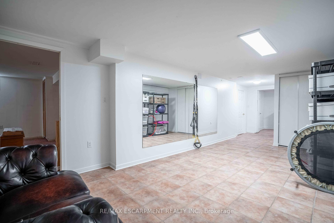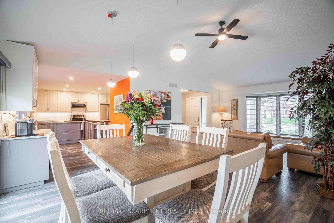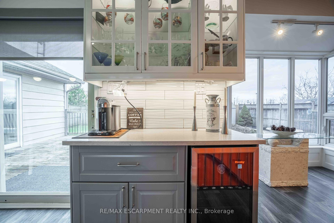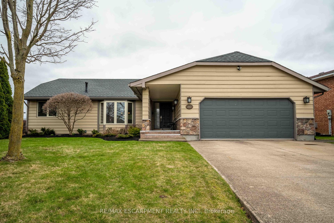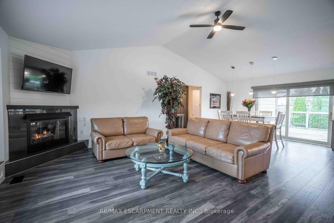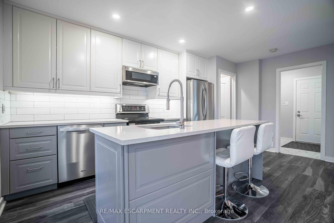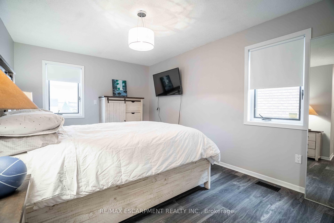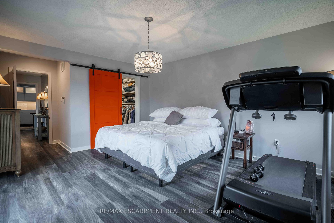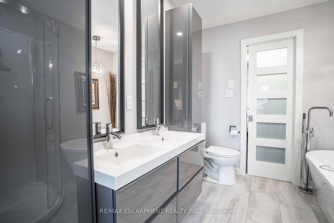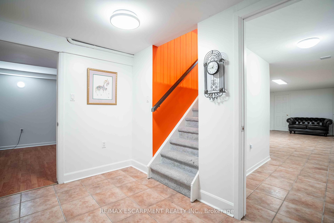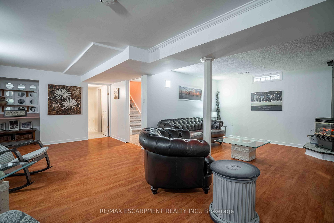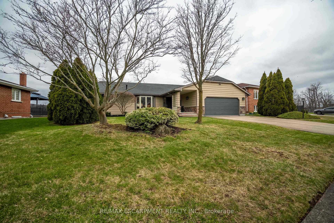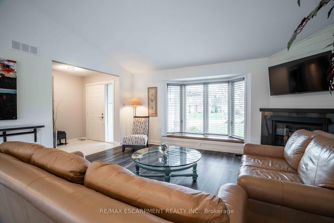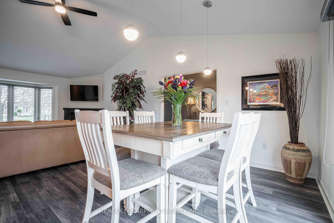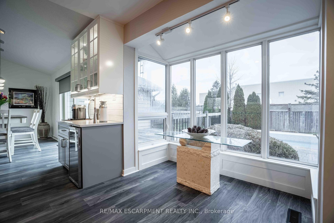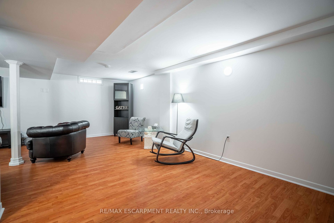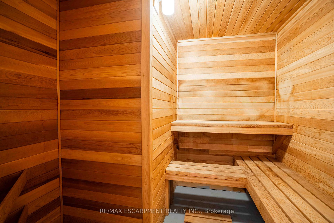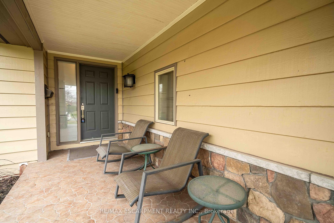$1,150,000
Available - For Sale
Listing ID: X12089508
3917 Glenoaks Aven , Niagara Falls, L2H 2V9, Niagara
| Welcome to your dream home in the heart of Niagara Falls! This totally renovated bungalow offers the perfect blend of luxury, comfort, and convenience. Featuring 3+1 bedrooms and 3.5 bathrooms, every inch of this home has been thoughtfully designed with modern living in mind. The main floor primary suite is a true retreat, complete with a walk-in closet, 5-piece spa-like ensuite with soaker tub, and patio doors leading to a private deck. A second spacious bedroom also features a walk-in closet and its own 4-piece ensuite, while a third bedroom, currently used as an office, offers flexibility for your lifestyle. Relax in the elegant living room, highlighted by a cozy gas fireplace and a large bay window that fills the space with natural light. Step outside to your backyard oasis featuring an in-ground pool with new liner and pump (2024) perfect for summer entertaining! Downstairs, unwind in the finished basement with a gas fireplace, rec room, additional bedroom, and a stunning 4-piece bathroom that includes a jacuzzi tub, double shower heads, and even a private sauna for ultimate relaxation. With a new roof (2023), furnace and A/C (2021), this home is completely move-in ready. Nothing to do but enjoy. |
| Price | $1,150,000 |
| Taxes: | $6730.43 |
| Occupancy: | Owner |
| Address: | 3917 Glenoaks Aven , Niagara Falls, L2H 2V9, Niagara |
| Directions/Cross Streets: | Thoroldstone |
| Rooms: | 10 |
| Bedrooms: | 3 |
| Bedrooms +: | 1 |
| Family Room: | F |
| Basement: | Full |
| Level/Floor | Room | Length(ft) | Width(ft) | Descriptions | |
| Room 1 | Main | Kitchen | 17.25 | 16.17 | |
| Room 2 | Main | Living Ro | 24.99 | 16.66 | Bay Window, Carpet Free, Fireplace |
| Room 3 | Main | Dining Ro | 16.17 | 24.24 | Carpet Free |
| Room 4 | Main | Primary B | 19.91 | 13.84 | Walk-In Closet(s), Carpet Free |
| Room 5 | Main | Bathroom | 5 Pc Ensuite, Double Sink, Soaking Tub | ||
| Room 6 | Main | Bedroom | 12 | 10.17 | Carpet Free |
| Room 7 | Main | Bedroom | 15.84 | 10.5 | Carpet Free, Walk-In Closet(s), 4 Pc Ensuite |
| Room 8 | Main | Laundry | 10.99 | 6.26 | |
| Room 9 | Main | Bathroom | 2 Pc Bath | ||
| Room 10 | Basement | Bedroom | 14.99 | 12.23 | |
| Room 11 | Basement | Bathroom | 4 Pc Bath |
| Washroom Type | No. of Pieces | Level |
| Washroom Type 1 | 5 | Main |
| Washroom Type 2 | 4 | Main |
| Washroom Type 3 | 2 | Main |
| Washroom Type 4 | 4 | Basement |
| Washroom Type 5 | 0 |
| Total Area: | 0.00 |
| Approximatly Age: | 31-50 |
| Property Type: | Detached |
| Style: | Bungalow |
| Exterior: | Cedar |
| Garage Type: | Attached |
| (Parking/)Drive: | Private Do |
| Drive Parking Spaces: | 2 |
| Park #1 | |
| Parking Type: | Private Do |
| Park #2 | |
| Parking Type: | Private Do |
| Pool: | Inground |
| Other Structures: | Garden Shed |
| Approximatly Age: | 31-50 |
| Approximatly Square Footage: | 1500-2000 |
| Property Features: | Fenced Yard, Golf |
| CAC Included: | N |
| Water Included: | N |
| Cabel TV Included: | N |
| Common Elements Included: | N |
| Heat Included: | N |
| Parking Included: | N |
| Condo Tax Included: | N |
| Building Insurance Included: | N |
| Fireplace/Stove: | Y |
| Heat Type: | Forced Air |
| Central Air Conditioning: | Central Air |
| Central Vac: | Y |
| Laundry Level: | Syste |
| Ensuite Laundry: | F |
| Sewers: | Sewer |
$
%
Years
This calculator is for demonstration purposes only. Always consult a professional
financial advisor before making personal financial decisions.
| Although the information displayed is believed to be accurate, no warranties or representations are made of any kind. |
| RE/MAX ESCARPMENT REALTY INC. |
|
|

Lynn Tribbling
Sales Representative
Dir:
416-252-2221
Bus:
416-383-9525
| Book Showing | Email a Friend |
Jump To:
At a Glance:
| Type: | Freehold - Detached |
| Area: | Niagara |
| Municipality: | Niagara Falls |
| Neighbourhood: | 208 - Mt. Carmel |
| Style: | Bungalow |
| Approximate Age: | 31-50 |
| Tax: | $6,730.43 |
| Beds: | 3+1 |
| Baths: | 4 |
| Fireplace: | Y |
| Pool: | Inground |
Locatin Map:
Payment Calculator:

