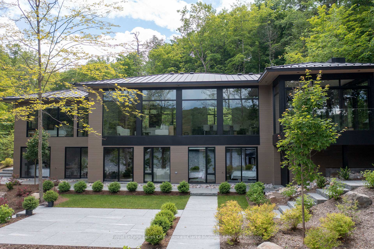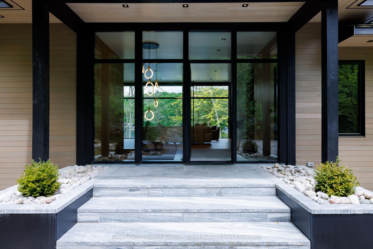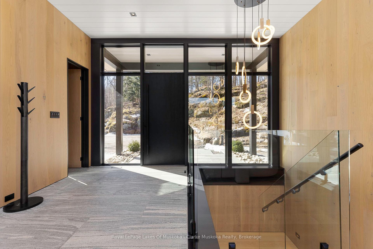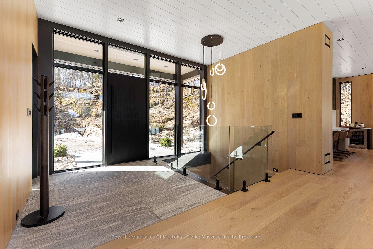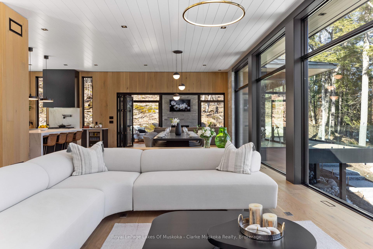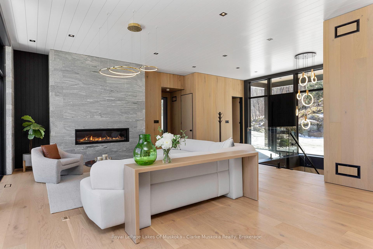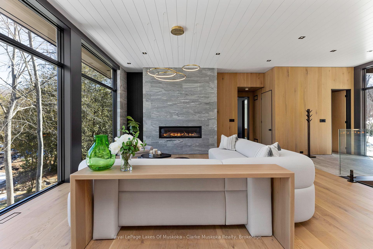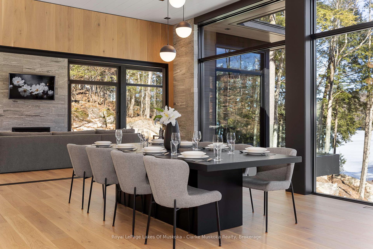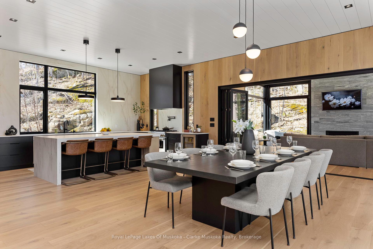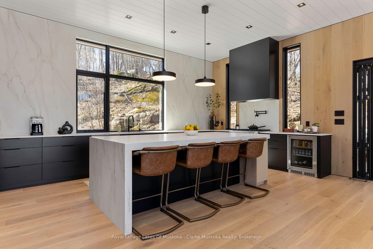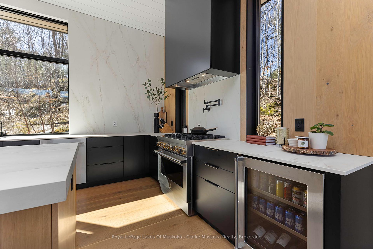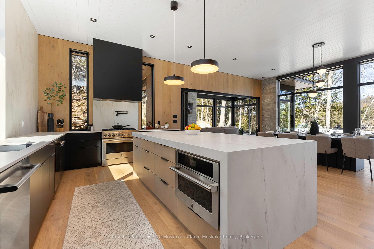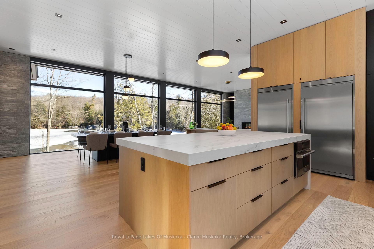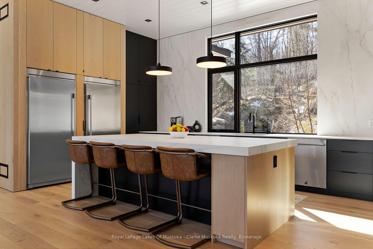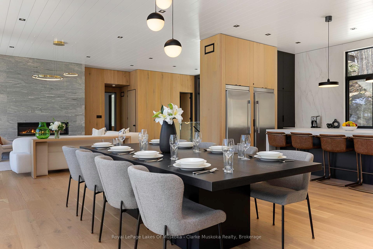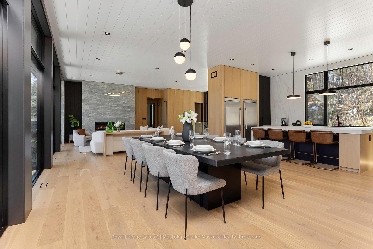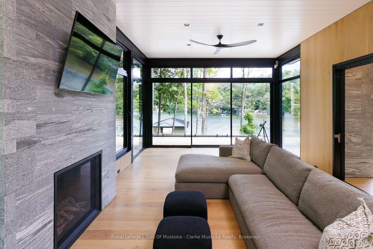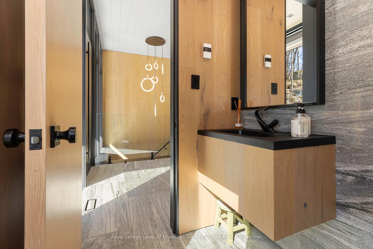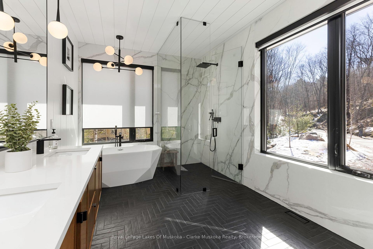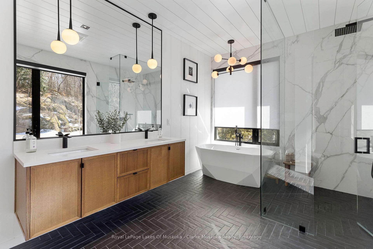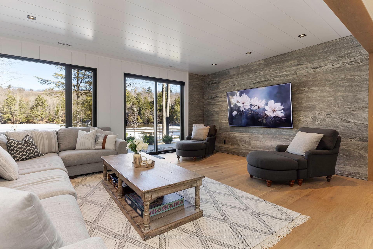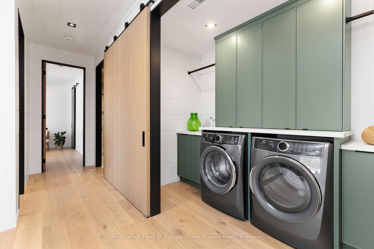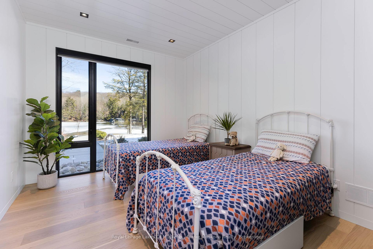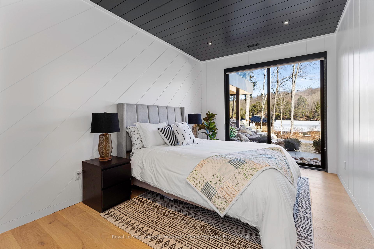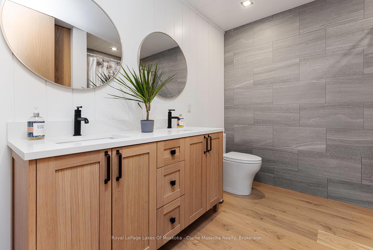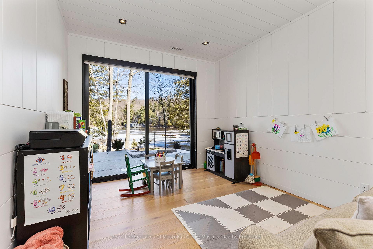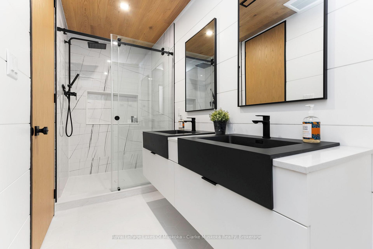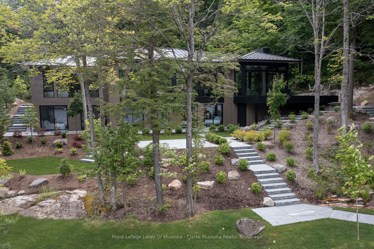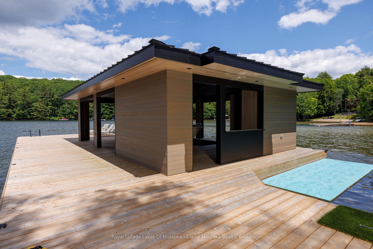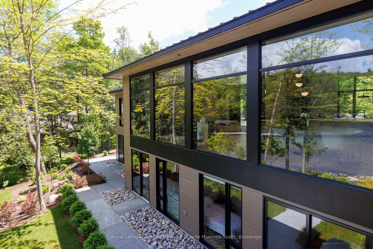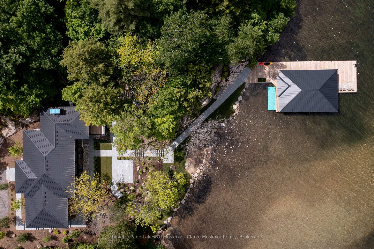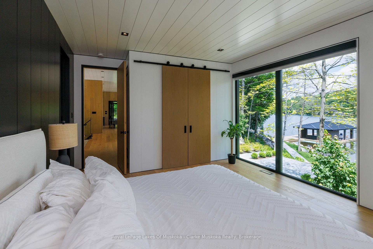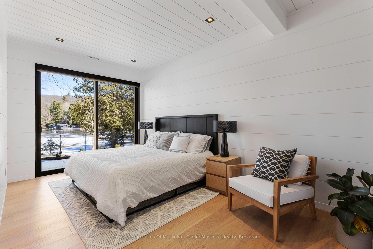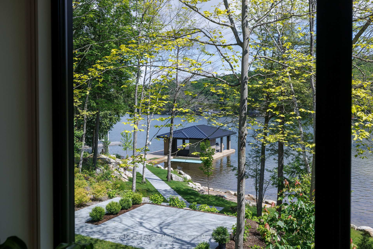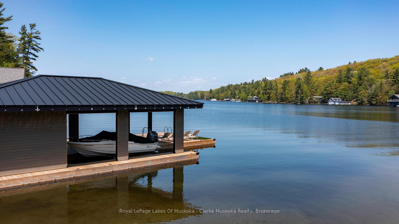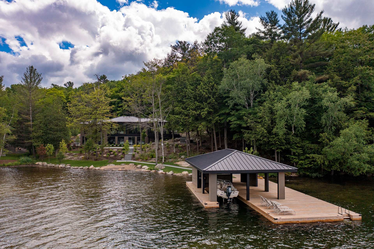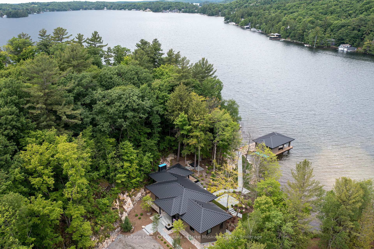$7,995,000
Available - For Sale
Listing ID: X12081803
3864 MUSKOKA RD 118W N/A , Muskoka Lakes, P0B 1J0, Muskoka
| Location! Location! Location! This stunning 5-bedroom, 4-bathroom lakefront sanctuary embraces an open and airy design that seamlessly blends modern elegance with cozy comfort. Situated on 4.7 acres of gently sloping, beautifully landscaped terrain along the pristine waterfront on South Lake Joseph, the home boasts a captivating northeast exposure that allows natural light to pour in through the expansive floor-to-ceiling windows from every angle.The architectural details, featuring a harmonious mix of oak wood, MDF, and stone, create a warm and inviting ambiance throughout the living spaces. At the heart of the home lies a designer kitchen that impresses with its Dekton wall detailing, offering a breathtaking vista of the lush natural surroundings, and anchored by a stunning waterfall island, perfect for casual dining and entertaining. Adding to the home's cozy charm are two custom-stone surround gas fireplaces gracing the main floor, while the spacious 4-season Muskoka Room provides a tranquil retreat for relaxation. Descending to the lower level, you'll find walkouts from the family room and bedrooms, expanding the living space and seamlessly connecting the indoors with the picturesque outdoor oasis.The site plan also allows for the addition of a coach house with accommodation, offering even more flexibility and value to this already incredible property.Completing this idyllic lakefront retreat is a single slip, single-storey boathouse and a private beach area, all conveniently located just minutes from the charming amenities of Port Carling. This exceptional property truly offers the perfect blend of luxury, comfort, and unparalleled natural beauty, making it the ultimate lakeside sanctuary. |
| Price | $7,995,000 |
| Taxes: | $7034.94 |
| Occupancy: | Owner |
| Address: | 3864 MUSKOKA RD 118W N/A , Muskoka Lakes, P0B 1J0, Muskoka |
| Acreage: | 2-4.99 |
| Directions/Cross Streets: | Hwy 118 W to #3864 (North side of hwy) road forks go right to Unit #3 (arrow at fork). |
| Rooms: | 8 |
| Rooms +: | 8 |
| Bedrooms: | 1 |
| Bedrooms +: | 4 |
| Family Room: | T |
| Basement: | Finished, Full |
| Level/Floor | Room | Length(ft) | Width(ft) | Descriptions | |
| Room 1 | Main | Dining Ro | 18.66 | 18.34 | |
| Room 2 | Main | Living Ro | 21.65 | 18.93 | |
| Room 3 | Main | Kitchen | 20.57 | 10.4 | |
| Room 4 | Main | Primary B | 15.25 | 13.25 | |
| Room 5 | Main | Other | 18.01 | 9.41 | |
| Room 6 | Main | Bathroom | 6 | 4.92 | |
| Room 7 | Main | Mud Room | 7.68 | 4 | |
| Room 8 | Main | Sunroom | 15.25 | 26.67 | |
| Room 9 | Lower | Bedroom | 9.74 | 14.4 | |
| Room 10 | Lower | Bedroom | 10.33 | 14.4 | |
| Room 11 | Lower | Bathroom | 8.92 | 8.92 | |
| Room 12 | Lower | Family Ro | 18.56 | 23.26 | |
| Room 13 | Lower | Bedroom | 10.82 | 12.82 | |
| Room 14 | Lower | Bedroom | 9.32 | 17.42 |
| Washroom Type | No. of Pieces | Level |
| Washroom Type 1 | 2 | Main |
| Washroom Type 2 | 4 | Lower |
| Washroom Type 3 | 0 | |
| Washroom Type 4 | 0 | |
| Washroom Type 5 | 0 |
| Total Area: | 0.00 |
| Approximatly Age: | 0-5 |
| Property Type: | Detached |
| Style: | Bungalow |
| Exterior: | Wood |
| Garage Type: | None |
| (Parking/)Drive: | Front Yard |
| Drive Parking Spaces: | 5 |
| Park #1 | |
| Parking Type: | Front Yard |
| Park #2 | |
| Parking Type: | Front Yard |
| Park #3 | |
| Parking Type: | Other |
| Pool: | None |
| Approximatly Age: | 0-5 |
| Approximatly Square Footage: | 3500-5000 |
| Property Features: | Golf, Hospital |
| CAC Included: | N |
| Water Included: | N |
| Cabel TV Included: | N |
| Common Elements Included: | N |
| Heat Included: | N |
| Parking Included: | N |
| Condo Tax Included: | N |
| Building Insurance Included: | N |
| Fireplace/Stove: | Y |
| Heat Type: | Forced Air |
| Central Air Conditioning: | Central Air |
| Central Vac: | N |
| Laundry Level: | Syste |
| Ensuite Laundry: | F |
| Elevator Lift: | False |
| Sewers: | Septic |
| Water: | Drilled W |
| Water Supply Types: | Drilled Well |
| Utilities-Hydro: | Y |
$
%
Years
This calculator is for demonstration purposes only. Always consult a professional
financial advisor before making personal financial decisions.
| Although the information displayed is believed to be accurate, no warranties or representations are made of any kind. |
| Royal LePage Lakes Of Muskoka - Clarke Muskoka Realty |
|
|

Lynn Tribbling
Sales Representative
Dir:
416-252-2221
Bus:
416-383-9525
| Virtual Tour | Book Showing | Email a Friend |
Jump To:
At a Glance:
| Type: | Freehold - Detached |
| Area: | Muskoka |
| Municipality: | Muskoka Lakes |
| Neighbourhood: | Medora |
| Style: | Bungalow |
| Approximate Age: | 0-5 |
| Tax: | $7,034.94 |
| Beds: | 1+4 |
| Baths: | 3 |
| Fireplace: | Y |
| Pool: | None |
Locatin Map:
Payment Calculator:

