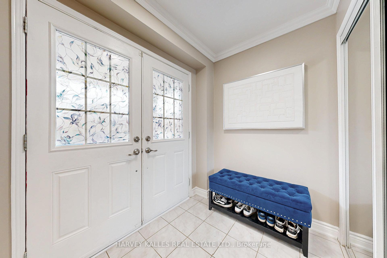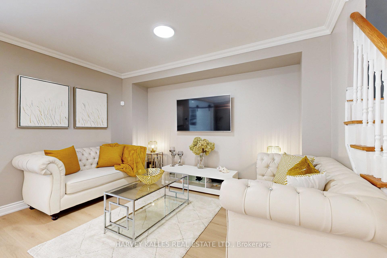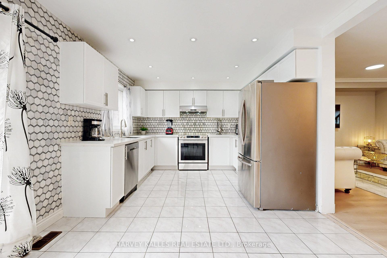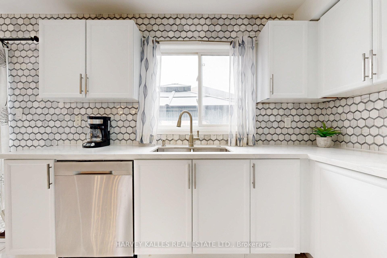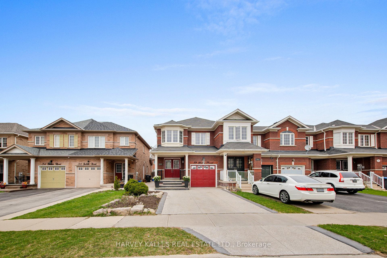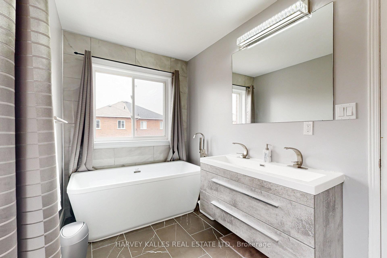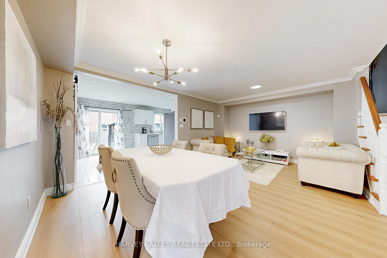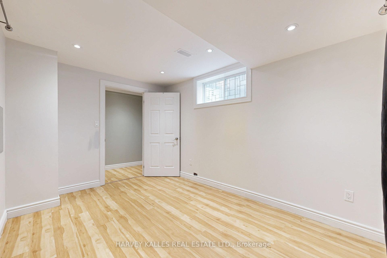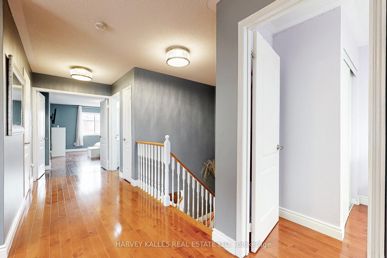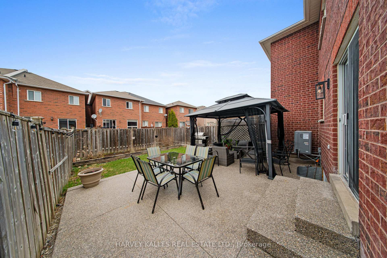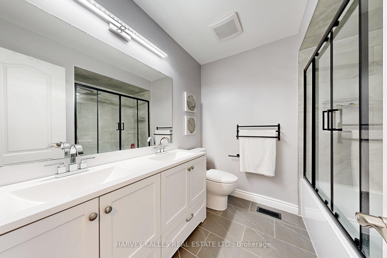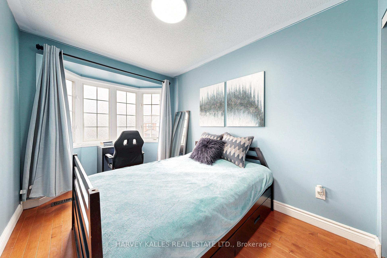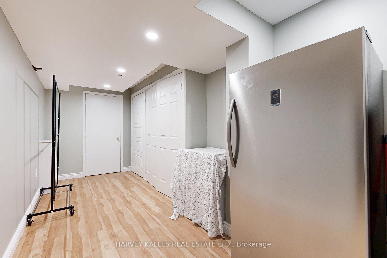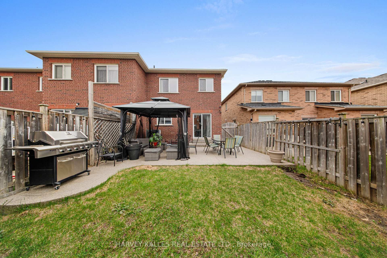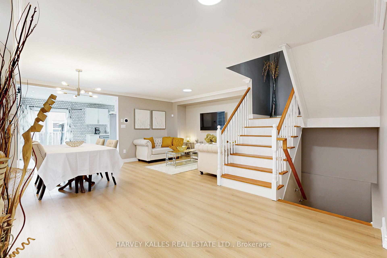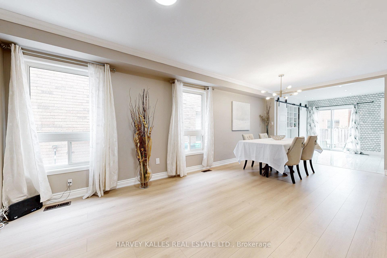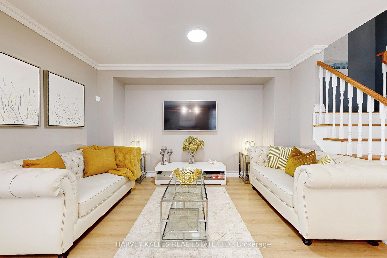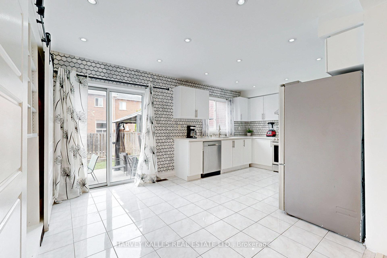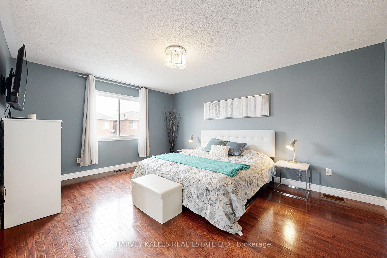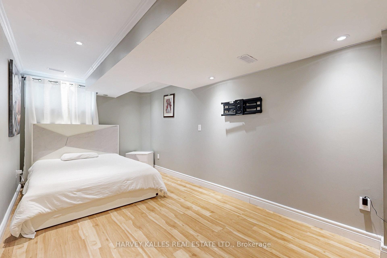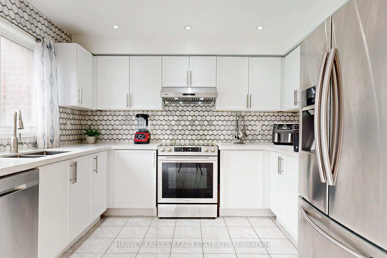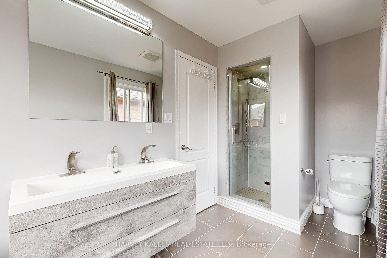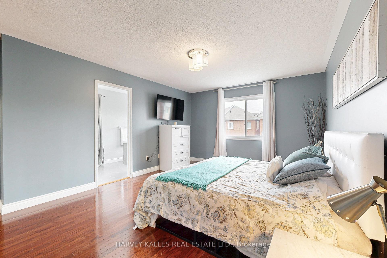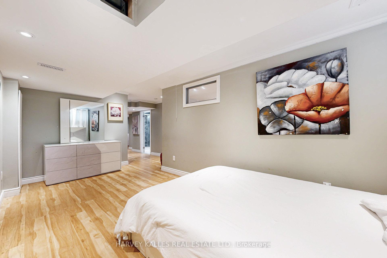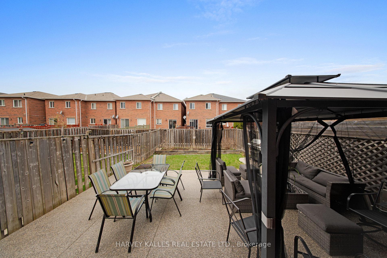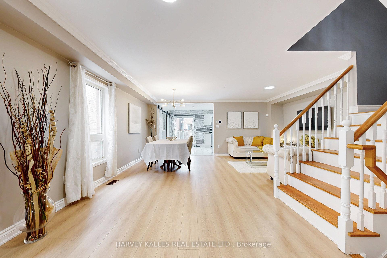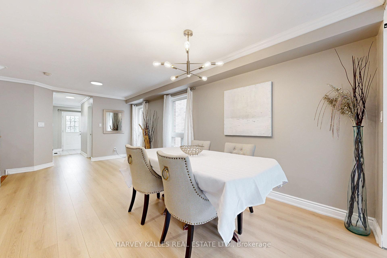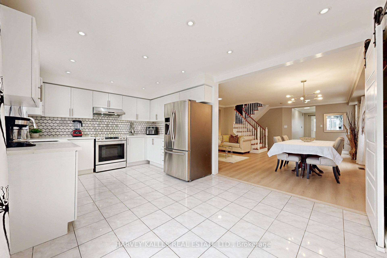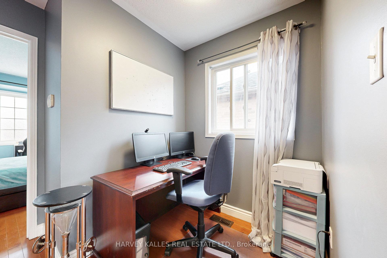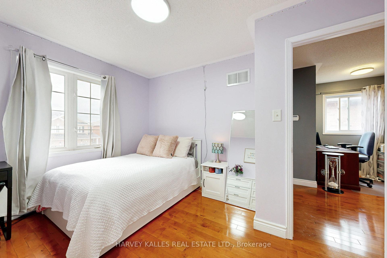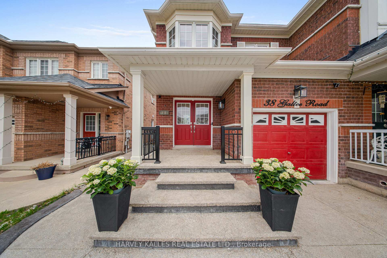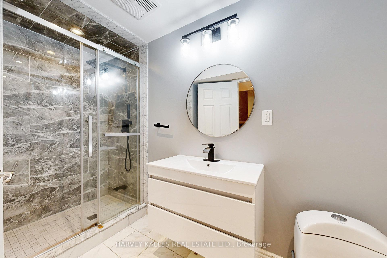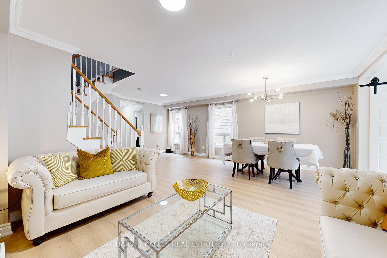$949,900
Available - For Sale
Listing ID: W12106808
38 Galtee Road , Brampton, L6X 0J5, Peel
| Change Your Life with this beautifully updated end unit townhome offering over 2,200 sq ft of total living space in a family-friendly neighborhood. This home is perfect for growing families or those working from home. Step inside to an inviting open-concept main floor, featuring brand new hardwood flooring, large windows that fill the space with natural light, and a modern Eat-In kitchen equipped with stainless steel appliances. Whether you're entertaining or enjoying a quiet night in, the seamless layout makes every moment comfortable. Upstairs, you'll find three generous bedrooms, a versatile den ideal for a home office or play area, and the added convenience of second-floor laundryno more hauling clothes up and down the stairs! The finished basement adds even more value with an additional bedroom, a full bathroom, and a cozy rec roomperfect for guests, teens, or extended family. Outside, enjoy the fully fenced backyard with plenty of space for kids, pets, gardening, or weekend BBQs. Dont miss this turn-key gem offering both style and functionality in a sought-after location! |
| Price | $949,900 |
| Taxes: | $4814.81 |
| Occupancy: | Owner |
| Address: | 38 Galtee Road , Brampton, L6X 0J5, Peel |
| Directions/Cross Streets: | Williams Pkwy/Chinguacousy Rd |
| Rooms: | 9 |
| Rooms +: | 2 |
| Bedrooms: | 3 |
| Bedrooms +: | 2 |
| Family Room: | F |
| Basement: | Finished |
| Level/Floor | Room | Length(ft) | Width(ft) | Descriptions | |
| Room 1 | Main | Kitchen | 18.83 | 10.92 | Stainless Steel Appl, Pot Lights, Combined w/Br |
| Room 2 | Main | Breakfast | 18.83 | 10.92 | W/O To Yard, Tile Floor |
| Room 3 | Main | Living Ro | 9.41 | 12.82 | Hardwood Floor, Open Concept |
| Room 4 | Main | Dining Ro | 21.48 | 9.05 | Hardwood Floor, Open Concept, Window |
| Room 5 | Second | Primary B | 16.27 | 12.4 | Hardwood Floor, Walk-In Closet(s), 4 Pc Ensuite |
| Room 6 | Second | Bedroom 2 | 11.05 | 10.04 | Hardwood Floor, Closet, Window |
| Room 7 | Second | Bedroom 3 | 12.46 | 8.27 | Hardwood Floor, Bay Window, Closet |
| Room 8 | Second | Den | 5.54 | 5.64 | Hardwood Floor, Window, Open Concept |
| Room 9 | Second | Laundry | 7.45 | 5.25 | Tile Floor, Laundry Sink, Window |
| Room 10 | Basement | Recreatio | 8.89 | 17.84 | Hardwood Floor, Pot Lights |
| Room 11 | Basement | Bedroom 4 | 9.02 | 14.6 | Closet, Window, Hardwood Floor |
| Washroom Type | No. of Pieces | Level |
| Washroom Type 1 | 4 | Upper |
| Washroom Type 2 | 5 | Upper |
| Washroom Type 3 | 2 | Main |
| Washroom Type 4 | 3 | Lower |
| Washroom Type 5 | 0 |
| Total Area: | 0.00 |
| Approximatly Age: | 16-30 |
| Property Type: | Att/Row/Townhouse |
| Style: | 2-Storey |
| Exterior: | Brick |
| Garage Type: | Attached |
| (Parking/)Drive: | Private |
| Drive Parking Spaces: | 2 |
| Park #1 | |
| Parking Type: | Private |
| Park #2 | |
| Parking Type: | Private |
| Pool: | None |
| Approximatly Age: | 16-30 |
| Approximatly Square Footage: | 1500-2000 |
| Property Features: | Fenced Yard, Hospital |
| CAC Included: | N |
| Water Included: | N |
| Cabel TV Included: | N |
| Common Elements Included: | N |
| Heat Included: | N |
| Parking Included: | N |
| Condo Tax Included: | N |
| Building Insurance Included: | N |
| Fireplace/Stove: | N |
| Heat Type: | Forced Air |
| Central Air Conditioning: | Central Air |
| Central Vac: | N |
| Laundry Level: | Syste |
| Ensuite Laundry: | F |
| Sewers: | Sewer |
| Utilities-Cable: | Y |
| Utilities-Hydro: | Y |
$
%
Years
This calculator is for demonstration purposes only. Always consult a professional
financial advisor before making personal financial decisions.
| Although the information displayed is believed to be accurate, no warranties or representations are made of any kind. |
| HARVEY KALLES REAL ESTATE LTD. |
|
|

Lynn Tribbling
Sales Representative
Dir:
416-252-2221
Bus:
416-383-9525
| Virtual Tour | Book Showing | Email a Friend |
Jump To:
At a Glance:
| Type: | Freehold - Att/Row/Townhouse |
| Area: | Peel |
| Municipality: | Brampton |
| Neighbourhood: | Credit Valley |
| Style: | 2-Storey |
| Approximate Age: | 16-30 |
| Tax: | $4,814.81 |
| Beds: | 3+2 |
| Baths: | 4 |
| Fireplace: | N |
| Pool: | None |
Locatin Map:
Payment Calculator:

