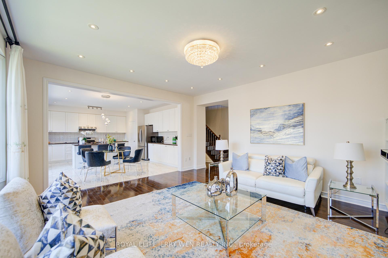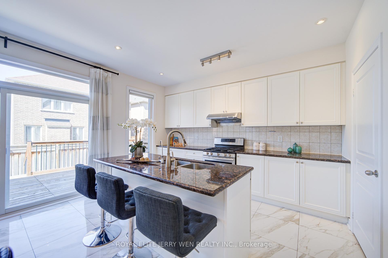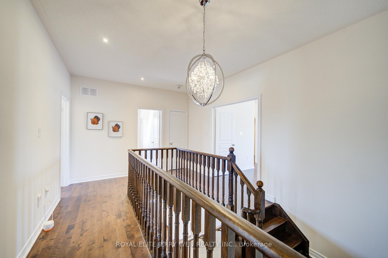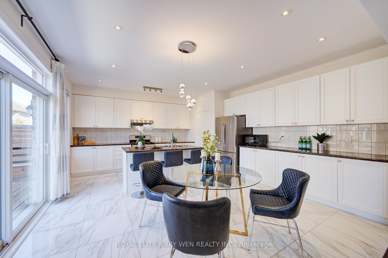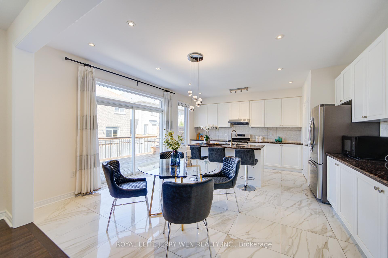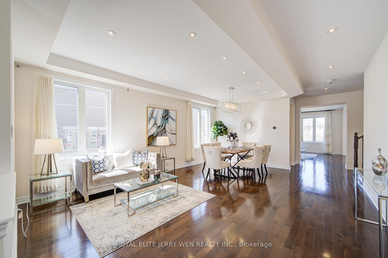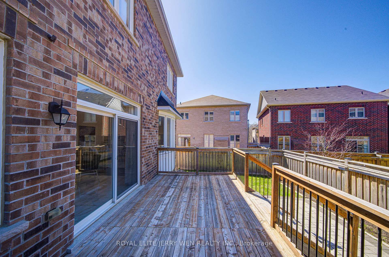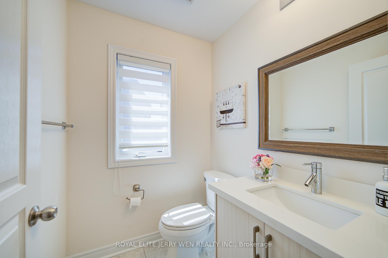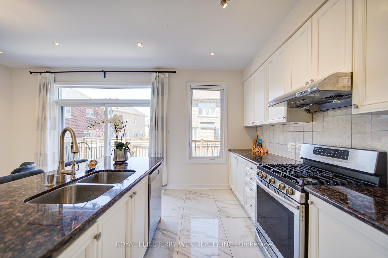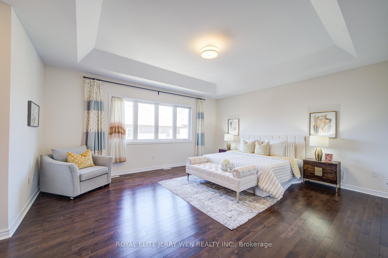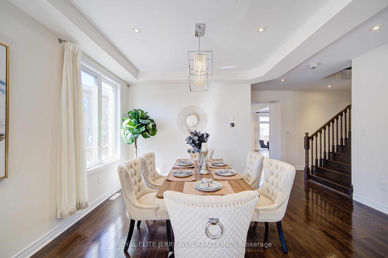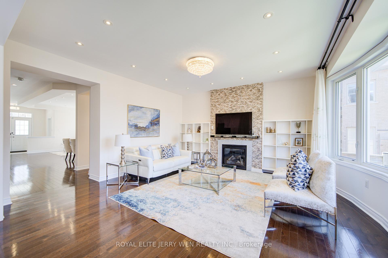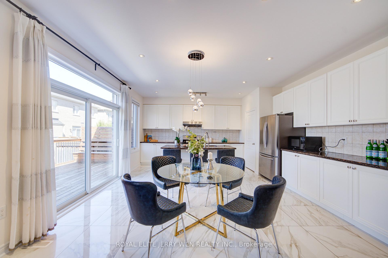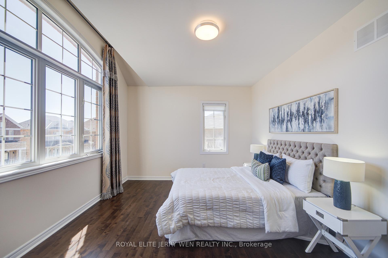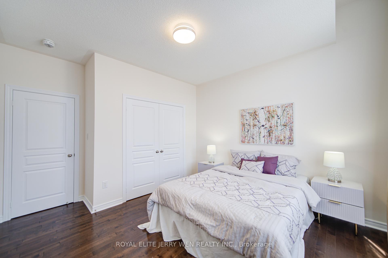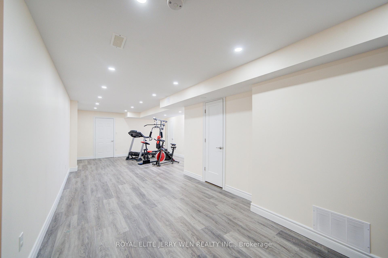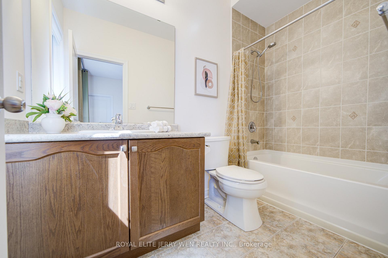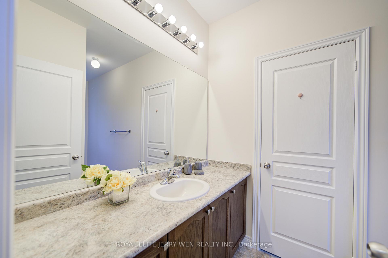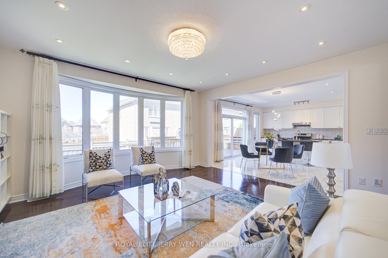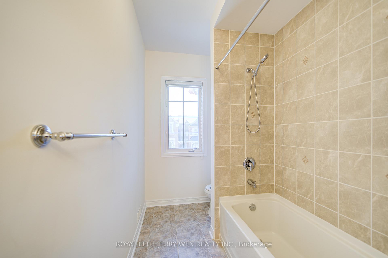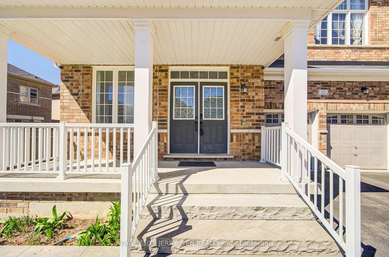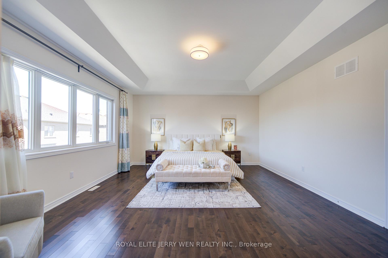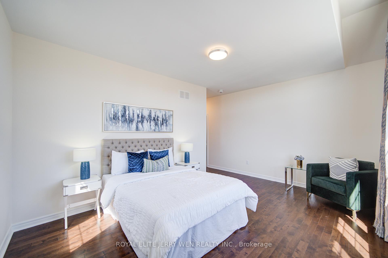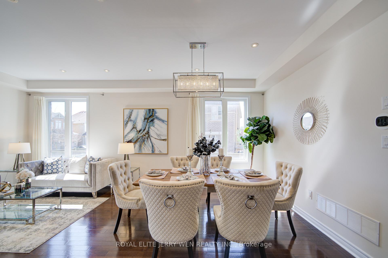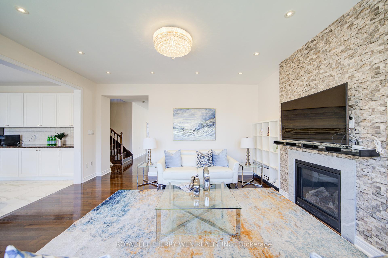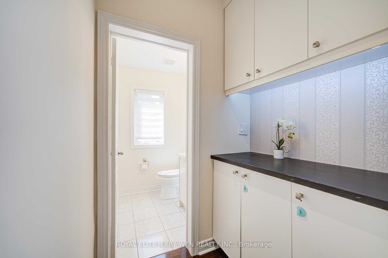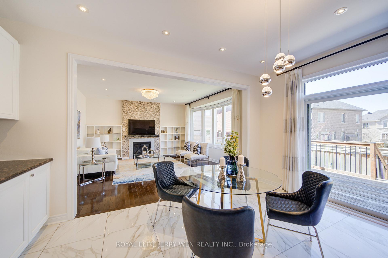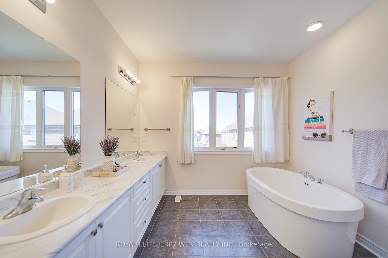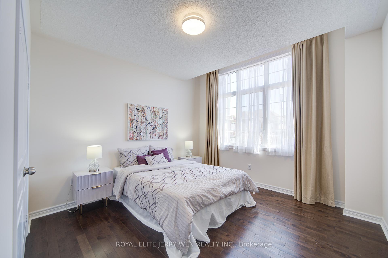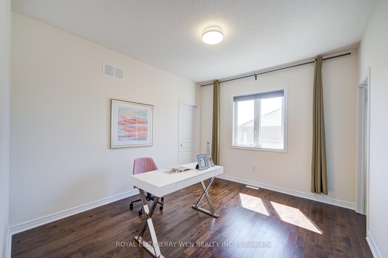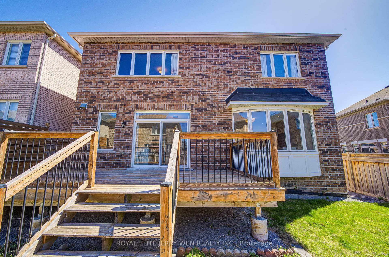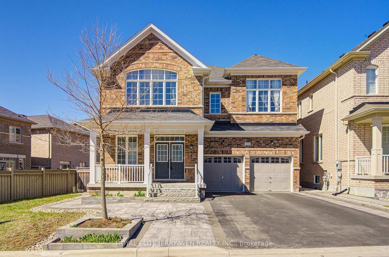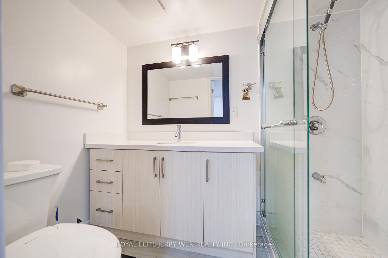$1,699,000
Available - For Sale
Listing ID: N12107575
12 Rothwell Stre , Aurora, L4G 0V6, York
| Located on a quiet street with no sidewalk and open space views, this beautifully upgraded 4-bedroom, 5-bathroom home with a double garage offers exceptional living inside and out. Freshly repainted throughout, it features 9-ft ceilings on both the main and second floors, with a soaring 10-ft ceiling in the master bedroom. Hardwood flooring spans the main and second levels, enhancing the open, elegant feel. The gourmet, open-concept kitchen boasts upgraded cabinets, granite countertops, 24"x24" marble tiles, a stylish backsplash, center island, gas stove, and a walk-out to a beautiful deck perfect for entertaining. The bright family room, complete with a cozy gas fireplace and pot lights throughout the main floor, creates a warm and inviting space. Retreat to the luxurious master ensuite with a stand-up tub and upgraded finishes.The basement offers large windows, a cold cellar, and a full bathroom, providing versatile space for future expansion. just a 5-minute drive to T&T Supermarket, Aurora Centre, Cineplex, and the Seniors' Centre. Top-rated schools Dr. G. W. Williams Secondary School (ranked 47th out of 767 schools in Ontario) Whispering Pines Public School. |
| Price | $1,699,000 |
| Taxes: | $7811.00 |
| Occupancy: | Owner |
| Address: | 12 Rothwell Stre , Aurora, L4G 0V6, York |
| Directions/Cross Streets: | Leslie/St. Johns Side Rd |
| Rooms: | 9 |
| Bedrooms: | 4 |
| Bedrooms +: | 0 |
| Family Room: | T |
| Basement: | Full, Separate Ent |
| Level/Floor | Room | Length(ft) | Width(ft) | Descriptions | |
| Room 1 | Main | Dining Ro | 20.99 | 15.84 | Combined w/Living, Coffered Ceiling(s), Large Window |
| Room 2 | Main | Living Ro | 20.99 | 15.84 | Combined w/Dining, Hardwood Floor, Open Concept |
| Room 3 | Main | Family Ro | 16.01 | 14.99 | Hardwood Floor, Gas Fireplace, Pot Lights |
| Room 4 | Main | Kitchen | 15.68 | 8.99 | Granite Counters, Centre Island, Stainless Steel Appl |
| Room 5 | Main | Breakfast | 15.68 | 9.35 | Sliding Doors, Pantry, Pot Lights |
| Room 6 | Second | Primary B | 18.01 | 16.17 | 6 Pc Ensuite, Coffered Ceiling(s), His and Hers Closets |
| Room 7 | Second | Bedroom 2 | 12.5 | 12 | Semi Ensuite, Hardwood Floor, Closet |
| Room 8 | Second | Bedroom 3 | 16.33 | 12 | Semi Ensuite, Hardwood Floor, Vaulted Ceiling(s) |
| Room 9 | Second | Bedroom 4 | 12.5 | 10.99 | 4 Pc Ensuite, Hardwood Floor, Walk-In Closet(s) |
| Washroom Type | No. of Pieces | Level |
| Washroom Type 1 | 2 | Main |
| Washroom Type 2 | 6 | Second |
| Washroom Type 3 | 4 | Second |
| Washroom Type 4 | 0 | |
| Washroom Type 5 | 0 |
| Total Area: | 0.00 |
| Approximatly Age: | 6-15 |
| Property Type: | Detached |
| Style: | 2-Storey |
| Exterior: | Brick |
| Garage Type: | Built-In |
| (Parking/)Drive: | Private Do |
| Drive Parking Spaces: | 4 |
| Park #1 | |
| Parking Type: | Private Do |
| Park #2 | |
| Parking Type: | Private Do |
| Pool: | None |
| Approximatly Age: | 6-15 |
| Approximatly Square Footage: | 3000-3500 |
| Property Features: | Park, School |
| CAC Included: | N |
| Water Included: | N |
| Cabel TV Included: | N |
| Common Elements Included: | N |
| Heat Included: | N |
| Parking Included: | N |
| Condo Tax Included: | N |
| Building Insurance Included: | N |
| Fireplace/Stove: | Y |
| Heat Type: | Forced Air |
| Central Air Conditioning: | Central Air |
| Central Vac: | N |
| Laundry Level: | Syste |
| Ensuite Laundry: | F |
| Sewers: | Sewer |
$
%
Years
This calculator is for demonstration purposes only. Always consult a professional
financial advisor before making personal financial decisions.
| Although the information displayed is believed to be accurate, no warranties or representations are made of any kind. |
| ROYAL ELITE JERRY WEN REALTY INC. |
|
|

Lynn Tribbling
Sales Representative
Dir:
416-252-2221
Bus:
416-383-9525
| Book Showing | Email a Friend |
Jump To:
At a Glance:
| Type: | Freehold - Detached |
| Area: | York |
| Municipality: | Aurora |
| Neighbourhood: | Rural Aurora |
| Style: | 2-Storey |
| Approximate Age: | 6-15 |
| Tax: | $7,811 |
| Beds: | 4 |
| Baths: | 4 |
| Fireplace: | Y |
| Pool: | None |
Locatin Map:
Payment Calculator:


