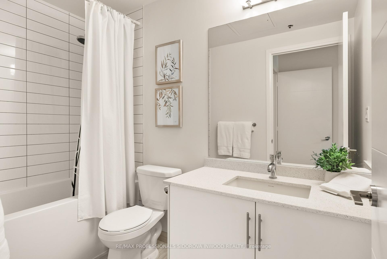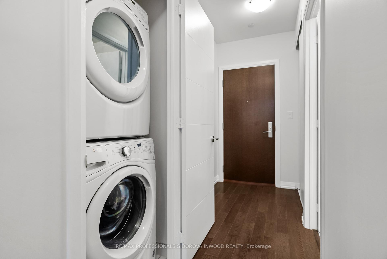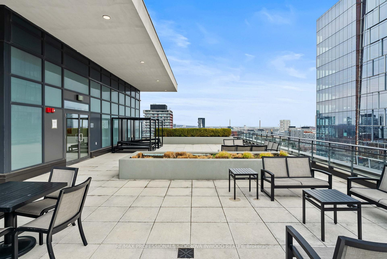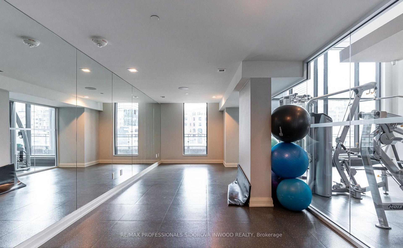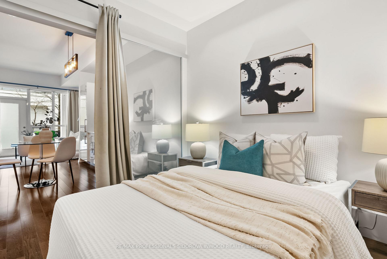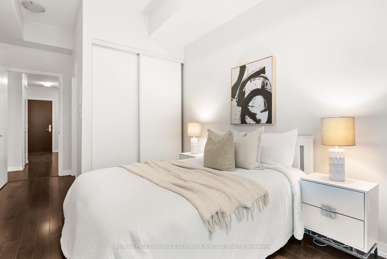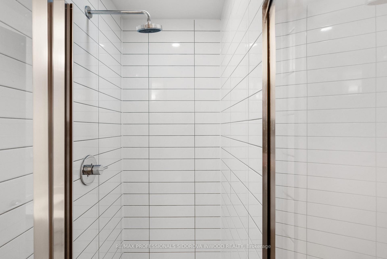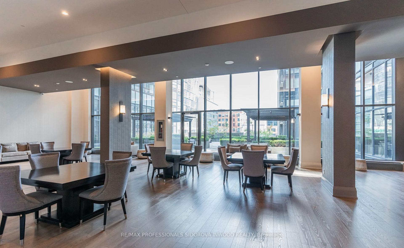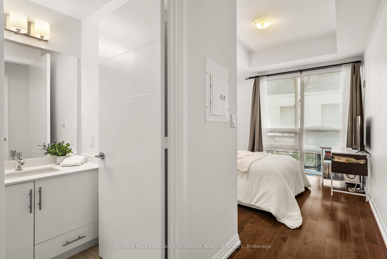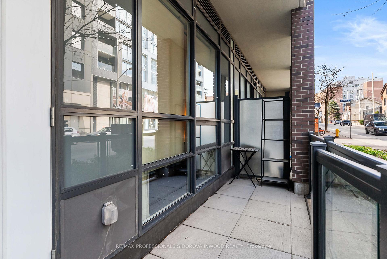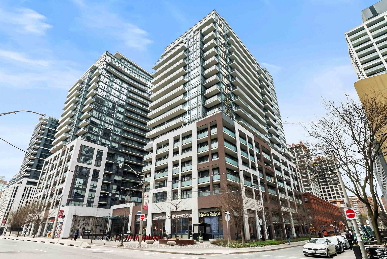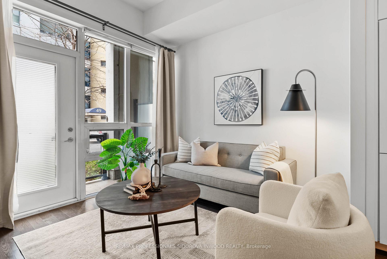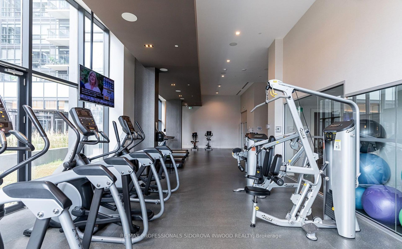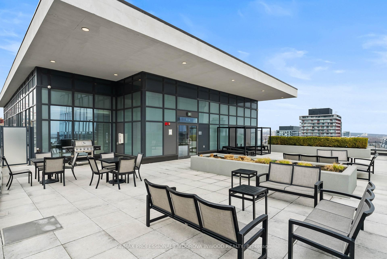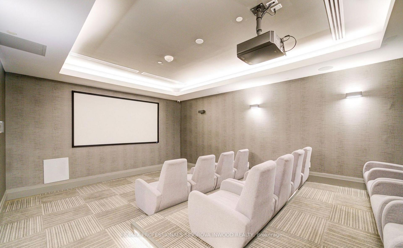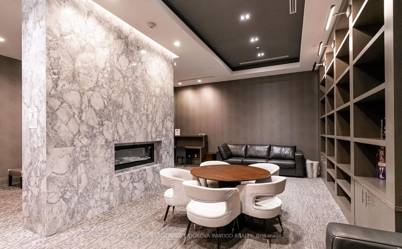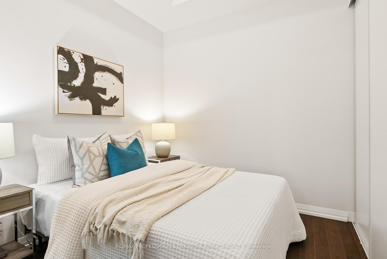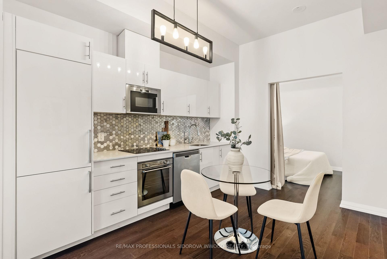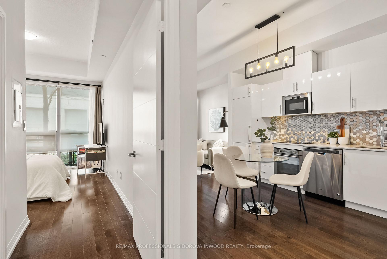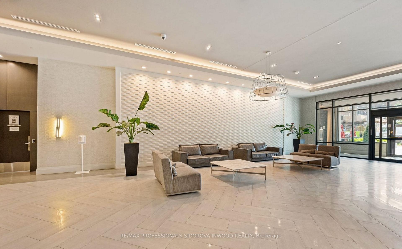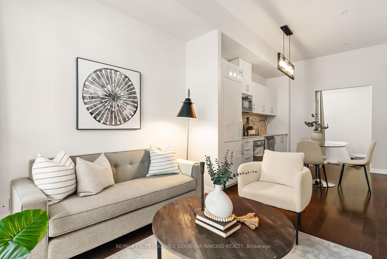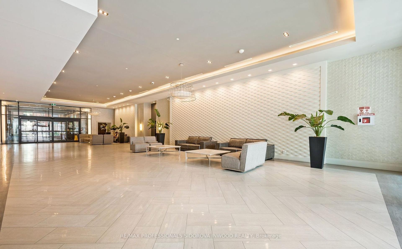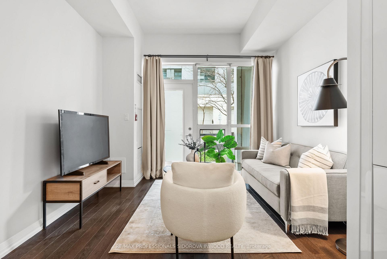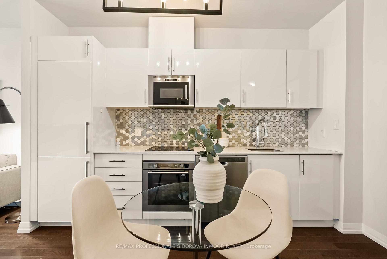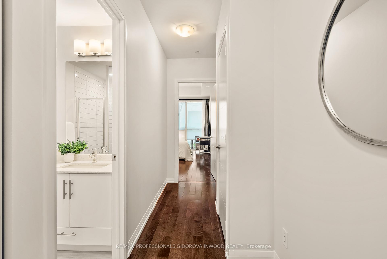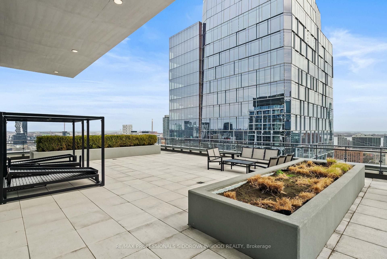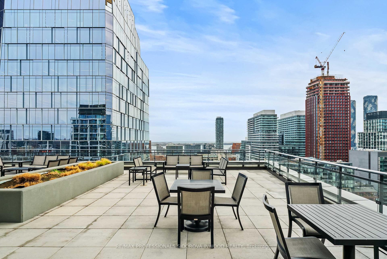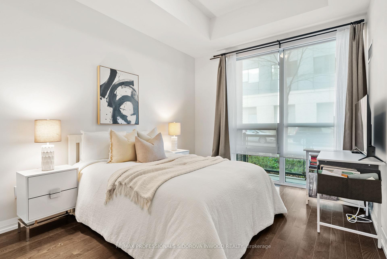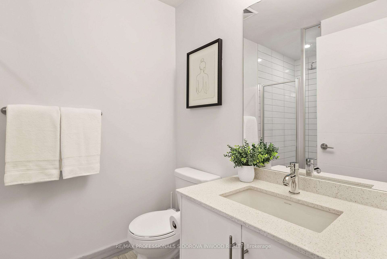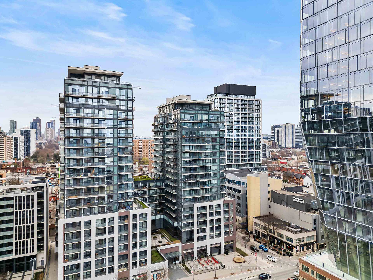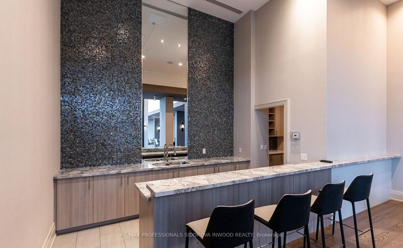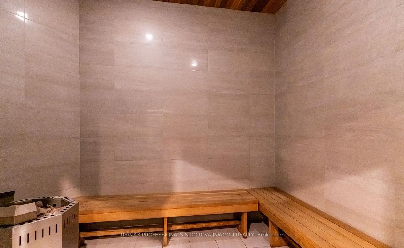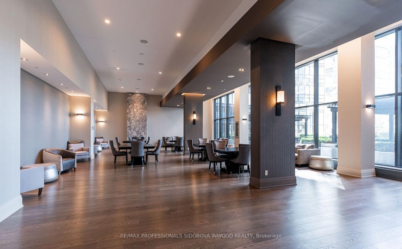$599,000
Available - For Sale
Listing ID: C12107614
460 Adelaide Stre East , Toronto, M5A 1N6, Toronto
| Welcome to Axiom Condos! This sun-filled 2-bedroom, 2-bathroom suite features 9.5 ft ceilings, hardwood floors, and a sleek open-concept kitchen with quartz countertops. The spacious layout is ideal for relaxing or entertaining, and the rare direct street access adds an extra layer of convenience and charm.Well-managed building with 24-hour concierge, a stunning lobby, and exceptional amenities including a fully equipped gym, theatre room, sauna, pet grooming station, and a rooftop terrace with BBQs and breathtaking city and lake views. Step outside and you're moments from St. Lawrence Market, the Distillery District, EatonCentre, shops, cafes, and transit. With a Walk Score of 99, Transit Score of 100, and BikeScore of 99, everything you need is at your doorstep. |
| Price | $599,000 |
| Taxes: | $3165.90 |
| Occupancy: | Tenant |
| Address: | 460 Adelaide Stre East , Toronto, M5A 1N6, Toronto |
| Postal Code: | M5A 1N6 |
| Province/State: | Toronto |
| Directions/Cross Streets: | Adelaide St E / Ontario St |
| Level/Floor | Room | Length(ft) | Width(ft) | Descriptions | |
| Room 1 | Flat | Foyer | Hardwood Floor, Closet, 3 Pc Ensuite | ||
| Room 2 | Flat | Living Ro | 10.82 | 20.99 | Hardwood Floor, Open Concept, W/O To Balcony |
| Room 3 | Flat | Dining Ro | 10.82 | 20.99 | Hardwood Floor, Open Concept, Combined w/Kitchen |
| Room 4 | Flat | Kitchen | 20.99 | 10.82 | Hardwood Floor, Quartz Counter, Stainless Steel Appl |
| Room 5 | Flat | Primary B | 9.84 | 11.81 | Hardwood Floor, 4 Pc Ensuite, Window |
| Room 6 | Flat | Bedroom 2 | 8.53 | 9.84 | Hardwood Floor, Closet |
| Washroom Type | No. of Pieces | Level |
| Washroom Type 1 | 4 | Ground |
| Washroom Type 2 | 3 | Ground |
| Washroom Type 3 | 0 | |
| Washroom Type 4 | 0 | |
| Washroom Type 5 | 0 |
| Total Area: | 0.00 |
| Sprinklers: | Conc |
| Washrooms: | 2 |
| Heat Type: | Forced Air |
| Central Air Conditioning: | Central Air |
$
%
Years
This calculator is for demonstration purposes only. Always consult a professional
financial advisor before making personal financial decisions.
| Although the information displayed is believed to be accurate, no warranties or representations are made of any kind. |
| RE/MAX PROFESSIONALS SIDOROVA INWOOD REALTY |
|
|

Lynn Tribbling
Sales Representative
Dir:
416-252-2221
Bus:
416-383-9525
| Book Showing | Email a Friend |
Jump To:
At a Glance:
| Type: | Com - Condo Apartment |
| Area: | Toronto |
| Municipality: | Toronto C08 |
| Neighbourhood: | Moss Park |
| Style: | Apartment |
| Tax: | $3,165.9 |
| Maintenance Fee: | $611.8 |
| Beds: | 2 |
| Baths: | 2 |
| Fireplace: | N |
Locatin Map:
Payment Calculator:

