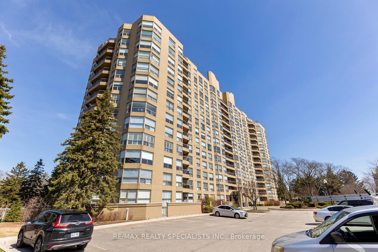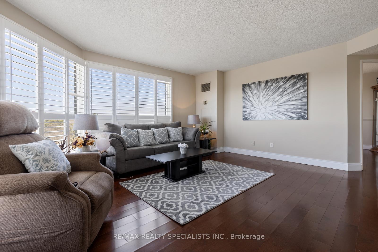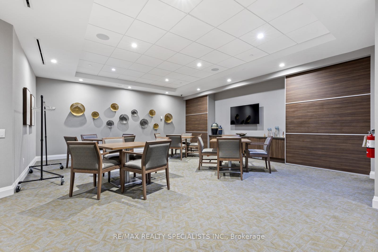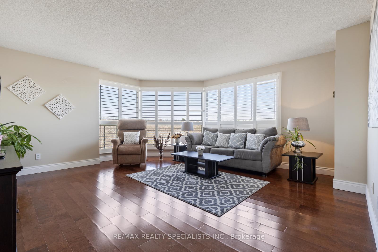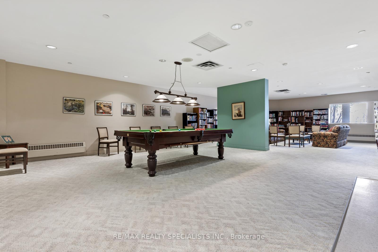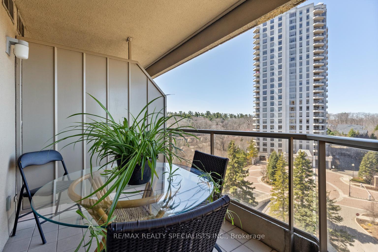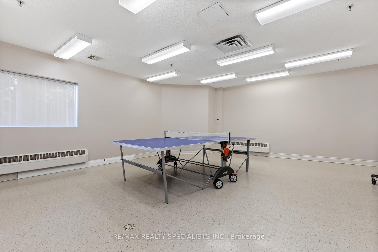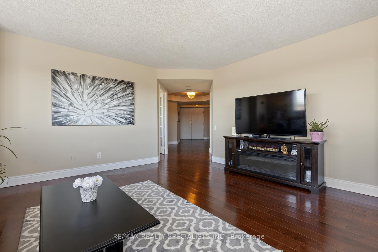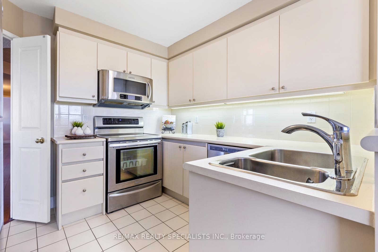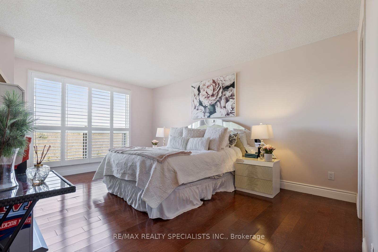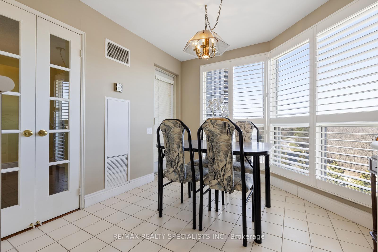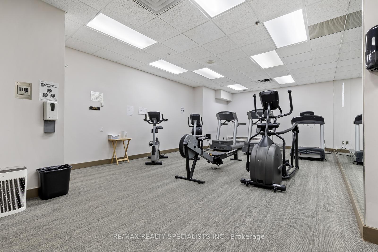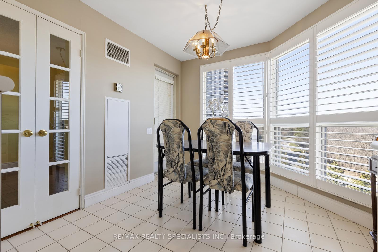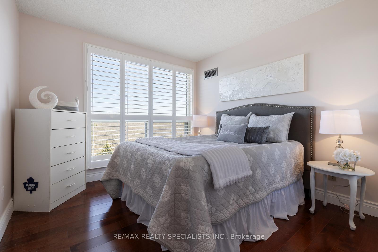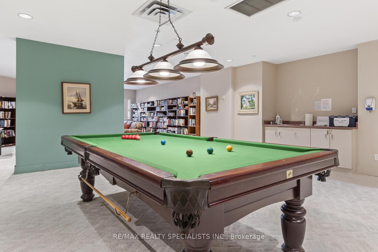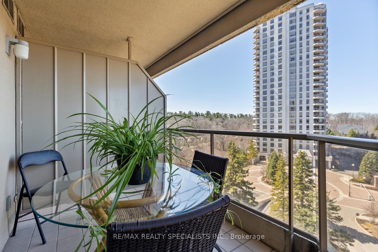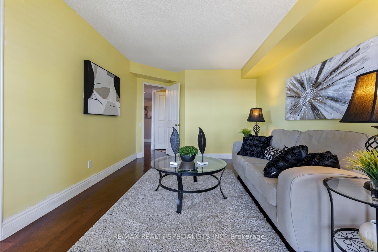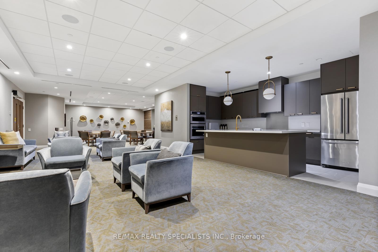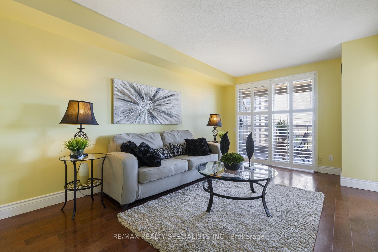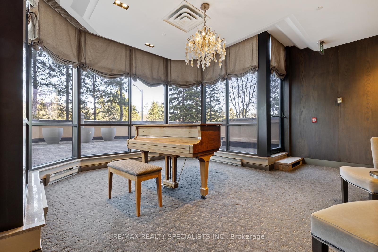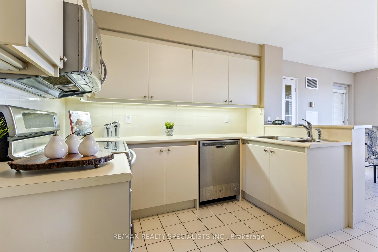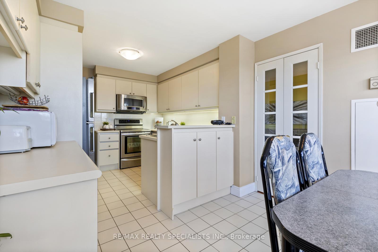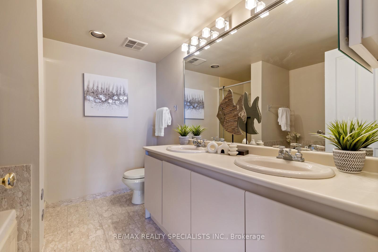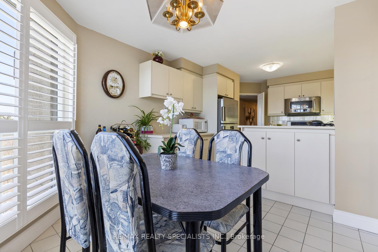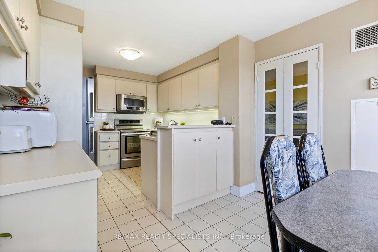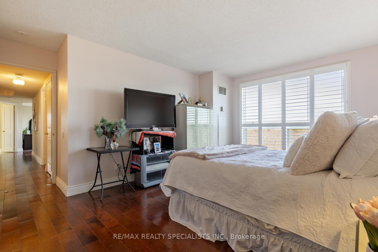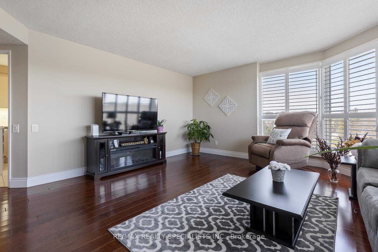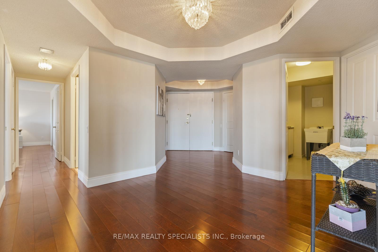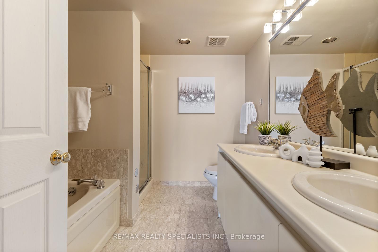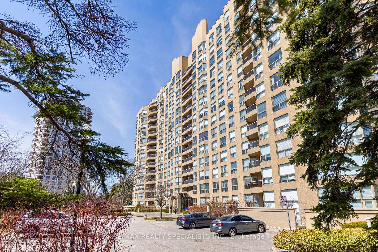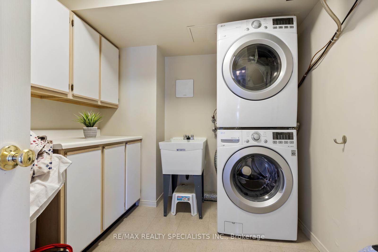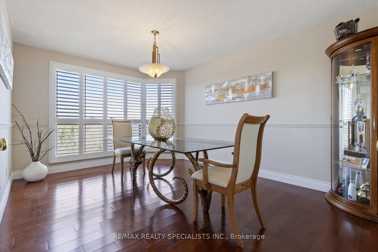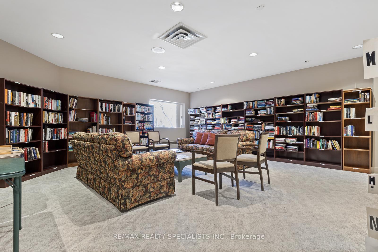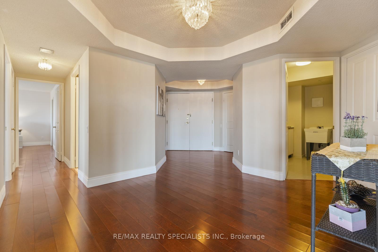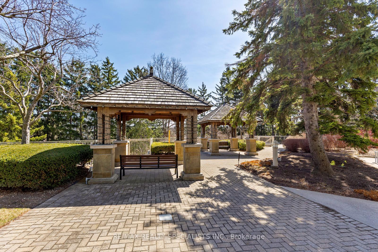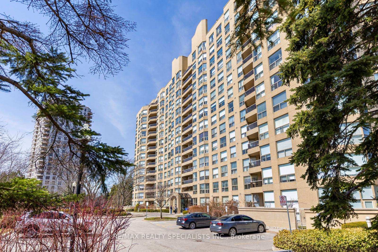$1,100,000
Available - For Sale
Listing ID: W12081260
1800 The Collegeway N/A , Mississauga, L5L 5S4, Peel
| 1690 SQ. FT. CORNER SUITE IN LUXURIOUS (GRANITE GATES). THIS AWARD WINNING 'AUGUSTA' MODEL O/LOOKING GREENBELT & SAWMILL VALLEY WALKING TRAIL FEATURES CALIFORNIA SHUTTERS, STAINLESS STEEL APPLIANCES, LAMINATE FLOORS, 2 SPACIOUS LOCKERS & 2 EXTRA WIDE SIDE BY SIDE (#245,#246) PARKING SPACES. WELL MAINTAINED BLDG WITH 24 HOUR CONCIERGE/SECURITY & GATED ENTRANCE. THE EXCEPTIONAL AMENITIES INCLUDE AN INDOOR SALT WATER POOL, JACUZZI, SAUNA, EXERCISE/GYM, BILLIARD/LIBRARY ROOM. PARTY/ MEETING RM. WITH KITCHEN & POWDER RM. HOBBY ROOM, GAZEBO, OUTDOOR BBQ AREA & VISITOR PARKING. CLOSE TO ALL AMENITIES INCLUDING CREDIT VALLEY & MISSISSAUGA GOLF & COUNTRY CLUBS. |
| Price | $1,100,000 |
| Taxes: | $4944.00 |
| Occupancy: | Owner |
| Address: | 1800 The Collegeway N/A , Mississauga, L5L 5S4, Peel |
| Postal Code: | L5L 5S4 |
| Province/State: | Peel |
| Directions/Cross Streets: | MISSISSAUGA RD. & DUNDAS W. |
| Level/Floor | Room | Length(ft) | Width(ft) | Descriptions | |
| Room 1 | Main | Living Ro | 16.01 | 15.28 | Formal Rm, Overlook Greenbelt, Laminate |
| Room 2 | Main | Dining Ro | 15.28 | 10.89 | Separate Room, Overlook Greenbelt, Laminate |
| Room 3 | Main | Kitchen | 10 | 10 | B/I Dishwasher, B/I Microwave, Ceramic Floor |
| Room 4 | Main | Solarium | 10 | 10 | Eat-in Kitchen, Picture Window, W/O To Balcony |
| Room 5 | Main | Family Ro | 16.01 | 10.3 | Sliding Doors, W/O To Balcony, Laminate |
| Room 6 | Main | Primary B | 16.6 | 12 | Walk-In Closet(s), Overlook Greenbelt, Laminate |
| Room 7 | Main | Bedroom 2 | 10.99 | 10 | Mirrored Closet, Overlook Greenbelt, Laminate |
| Room 8 | Main | Foyer | 10 | 10 | Coffered Ceiling(s), Closet, Laminate |
| Room 9 | Main | Laundry | 9.28 | 7.84 | Tile Floor, Laundry Sink |
| Washroom Type | No. of Pieces | Level |
| Washroom Type 1 | 4 | Flat |
| Washroom Type 2 | 6 | Flat |
| Washroom Type 3 | 0 | |
| Washroom Type 4 | 0 | |
| Washroom Type 5 | 0 |
| Total Area: | 0.00 |
| Sprinklers: | Alar |
| Washrooms: | 2 |
| Heat Type: | Fan Coil |
| Central Air Conditioning: | Central Air |
$
%
Years
This calculator is for demonstration purposes only. Always consult a professional
financial advisor before making personal financial decisions.
| Although the information displayed is believed to be accurate, no warranties or representations are made of any kind. |
| RE/MAX REALTY SPECIALISTS INC. |
|
|

Lynn Tribbling
Sales Representative
Dir:
416-252-2221
Bus:
416-383-9525
| Virtual Tour | Book Showing | Email a Friend |
Jump To:
At a Glance:
| Type: | Com - Condo Apartment |
| Area: | Peel |
| Municipality: | Mississauga |
| Neighbourhood: | Erin Mills |
| Style: | Apartment |
| Tax: | $4,944 |
| Maintenance Fee: | $1,621.75 |
| Beds: | 2 |
| Baths: | 2 |
| Fireplace: | N |
Locatin Map:
Payment Calculator:

