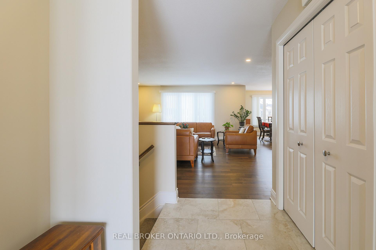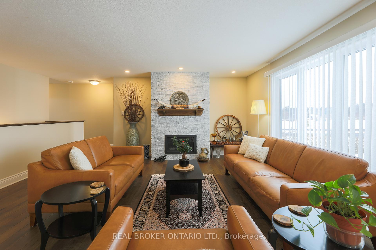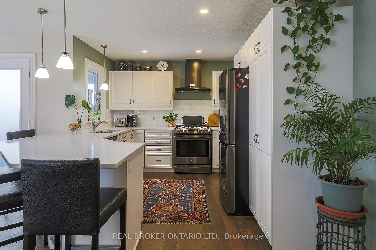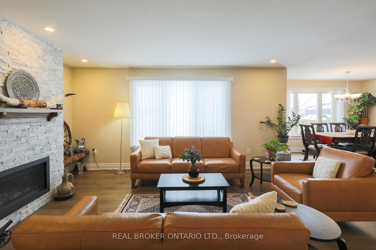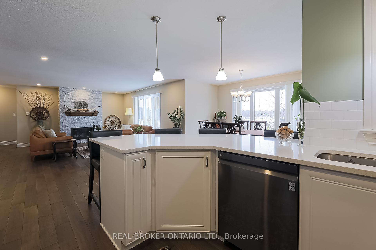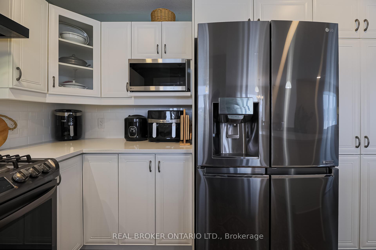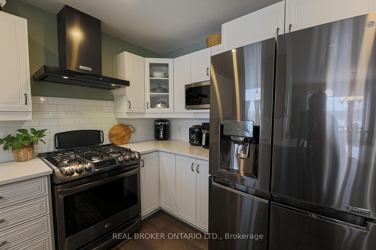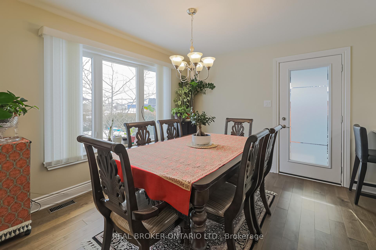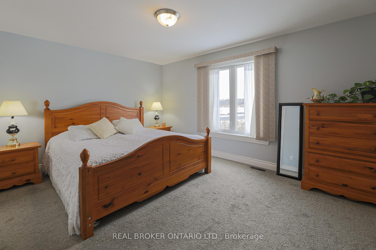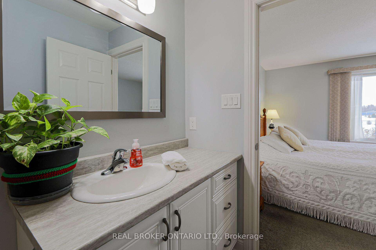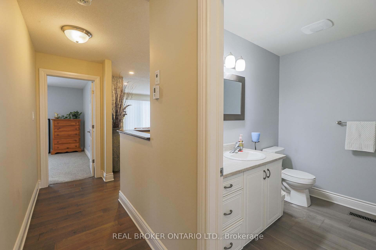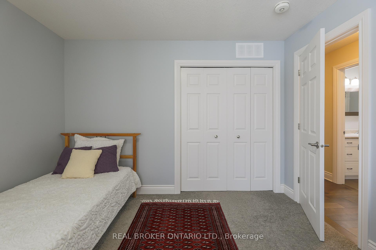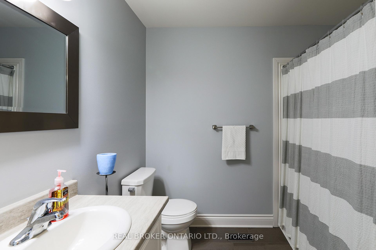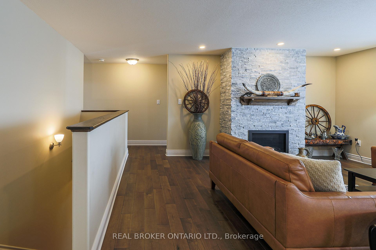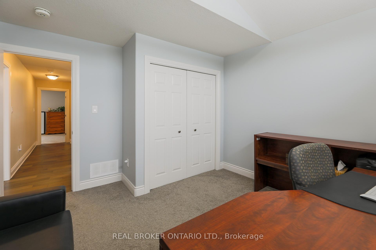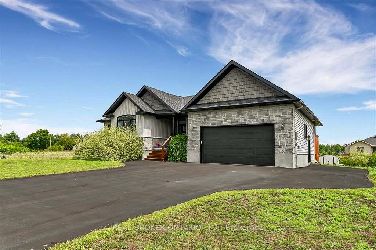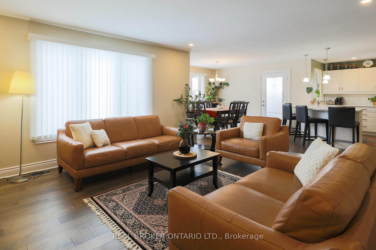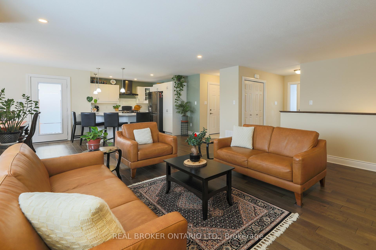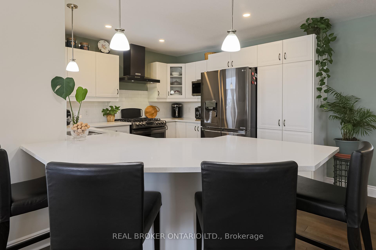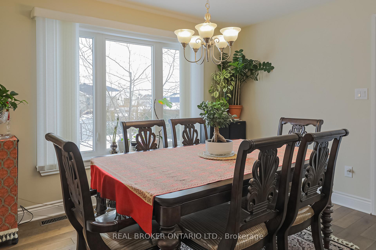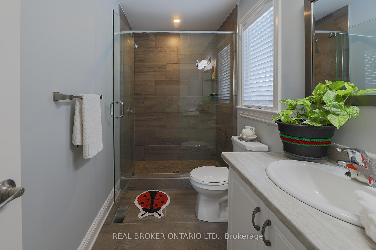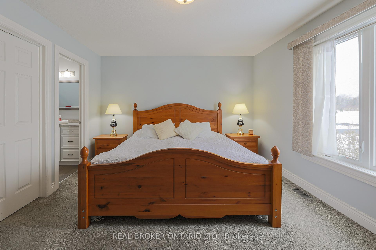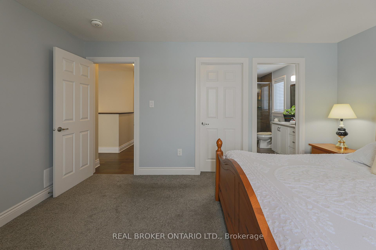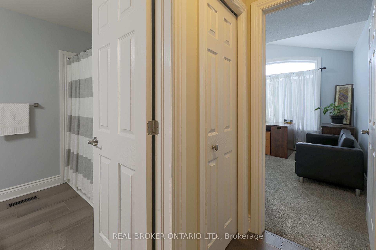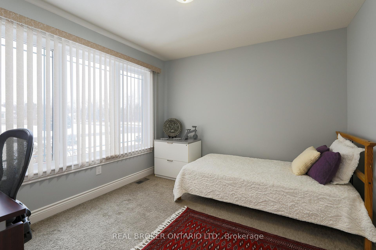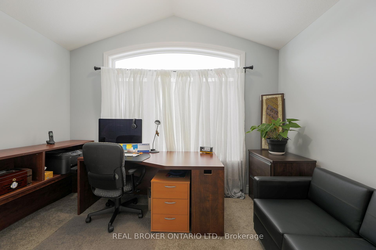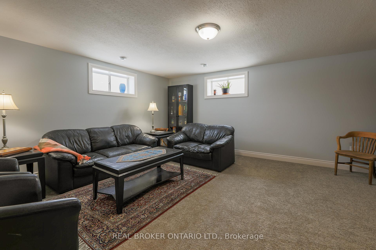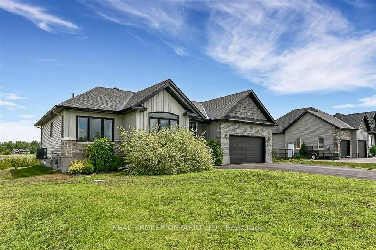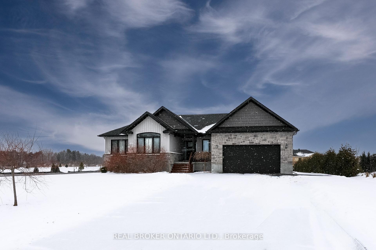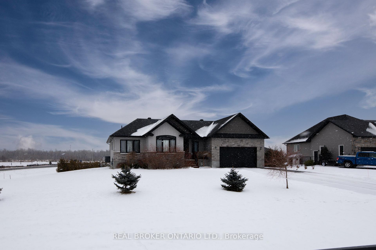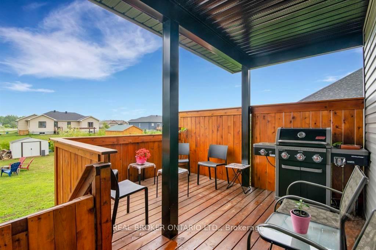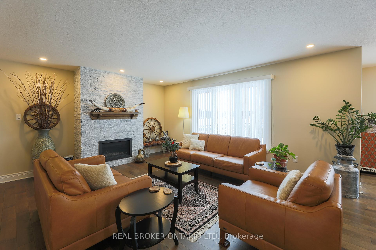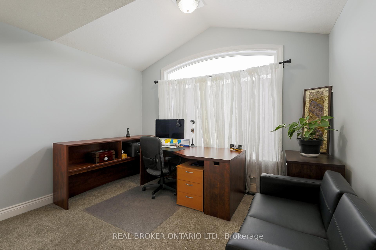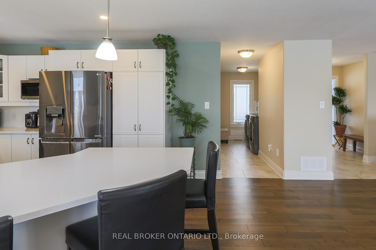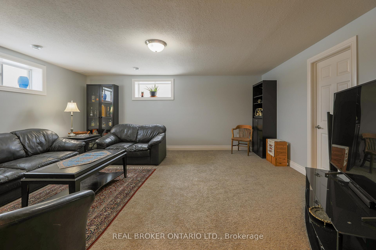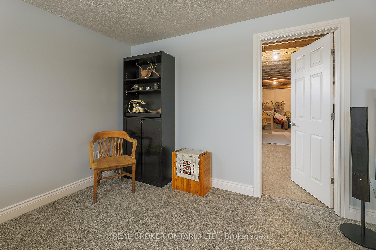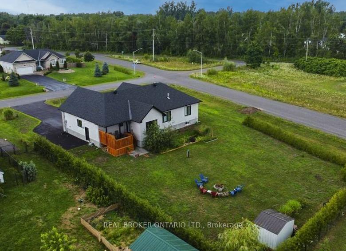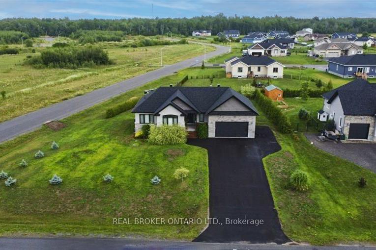$914,900
Available - For Sale
Listing ID: X12000170
3403 Summerbreeze Driv , Greely - Metcalfe - Osgoode - Vernon and, K0A 2W0, Ottawa
| This stunning, like-new bungalow is a must-see, offering exceptional value in a sought-after family-friendly community. Situated on a spacious corner lot, the home has been lightly lived in and meticulously maintained, providing the feel of a brand-new home without the premium price tag. Thoughtfully designed landscaping enhances privacy while maximizing beautiful sightlines throughout the neighborhood. The backyard is lined with lush cedar hedges, and strategically placed trees add both beauty and functionality. Built just six years ago, this home is truly better than new, with a range of high-end upgrades throughout. The main level features beautiful hardwood and tile flooring, a stunning kitchen with upgraded cabinetry, a large quartz peninsula, and sleek black stainless steel appliances. The inviting living room boasts a cozy fireplace, while the open-concept dining area creates a seamless flow for entertaining. The primary suite offers a luxurious ensuite with an upgraded tile shower and glass doors, and two additional bedrooms share a well-appointed four-piece main bathroom. Designed and built by Parkview Homes, this highly sought-after "Cantley" model offers the convenience of main-level laundry, a spacious two-car garage, and a layout that is both functional and stylish. The exterior is equally impressive, with a large back deck, a concrete front porch, and a paved driveway. The partially finished basement with family living space also includes a bathroom rough-in, offering potential for future customization. This home is an exceptional opportunity to own a beautifully upgraded bungalow in a prime location. With its modern finishes, thoughtful design, and incredible value, it is a rare find that must be seen. |
| Price | $914,900 |
| Taxes: | $4653.06 |
| Occupancy: | Owner |
| Address: | 3403 Summerbreeze Driv , Greely - Metcalfe - Osgoode - Vernon and, K0A 2W0, Ottawa |
| Acreage: | < .50 |
| Directions/Cross Streets: | Head SouthWest on Osgoode Main St/Ottawa Regional Rd 114 toward Vance St. Turn Left onto Elizabeth S |
| Rooms: | 3 |
| Rooms +: | 3 |
| Bedrooms: | 3 |
| Bedrooms +: | 0 |
| Family Room: | T |
| Basement: | Partially Fi, Full |
| Level/Floor | Room | Length(ft) | Width(ft) | Descriptions | |
| Room 1 | Main | Primary B | 12.1 | 15.71 | 3 Pc Ensuite, Walk-In Closet(s) |
| Room 2 | Main | Bathroom | 4.92 | 11.15 | 3 Pc Ensuite |
| Room 3 | Main | Bedroom 3 | 10.79 | 12.37 | |
| Room 4 | Main | Bedroom 2 | 10.1 | 12.23 | |
| Room 5 | Main | Kitchen | 7.54 | 7.87 | 4 Pc Bath |
| Room 6 | Main | Dining Ro | 11.09 | 12.53 | Quartz Counter, Stainless Steel Appl, Pantry |
| Room 7 | Main | Living Ro | 16.6 | 16.47 | |
| Room 8 | Main | Bathroom | 7.68 | 5.35 | Floor/Ceil Fireplace |
| Room 9 | Main | Laundry | 7.87 | 5.9 | |
| Room 10 | Basement | Living Ro | 15.68 | 17.68 | |
| Room 11 | Basement | Other | 13.81 | 21.68 |
| Washroom Type | No. of Pieces | Level |
| Washroom Type 1 | 4 | Main |
| Washroom Type 2 | 3 | Main |
| Washroom Type 3 | 0 | |
| Washroom Type 4 | 0 | |
| Washroom Type 5 | 0 |
| Total Area: | 0.00 |
| Approximatly Age: | 6-15 |
| Property Type: | Detached |
| Style: | Bungalow |
| Exterior: | Vinyl Siding, Stone |
| Garage Type: | Attached |
| (Parking/)Drive: | Lane |
| Drive Parking Spaces: | 5 |
| Park #1 | |
| Parking Type: | Lane |
| Park #2 | |
| Parking Type: | Lane |
| Pool: | None |
| Approximatly Age: | 6-15 |
| Approximatly Square Footage: | 1500-2000 |
| Property Features: | School Bus R, Clear View |
| CAC Included: | N |
| Water Included: | N |
| Cabel TV Included: | N |
| Common Elements Included: | N |
| Heat Included: | N |
| Parking Included: | N |
| Condo Tax Included: | N |
| Building Insurance Included: | N |
| Fireplace/Stove: | Y |
| Heat Type: | Forced Air |
| Central Air Conditioning: | Central Air |
| Central Vac: | N |
| Laundry Level: | Syste |
| Ensuite Laundry: | F |
| Sewers: | Septic |
| Water: | Drilled W |
| Water Supply Types: | Drilled Well |
$
%
Years
This calculator is for demonstration purposes only. Always consult a professional
financial advisor before making personal financial decisions.
| Although the information displayed is believed to be accurate, no warranties or representations are made of any kind. |
| REAL BROKER ONTARIO LTD. |
|
|

Lynn Tribbling
Sales Representative
Dir:
416-252-2221
Bus:
416-383-9525
| Virtual Tour | Book Showing | Email a Friend |
Jump To:
At a Glance:
| Type: | Freehold - Detached |
| Area: | Ottawa |
| Municipality: | Greely - Metcalfe - Osgoode - Vernon and |
| Neighbourhood: | 1603 - Osgoode |
| Style: | Bungalow |
| Approximate Age: | 6-15 |
| Tax: | $4,653.06 |
| Beds: | 3 |
| Baths: | 2 |
| Fireplace: | Y |
| Pool: | None |
Locatin Map:
Payment Calculator:

