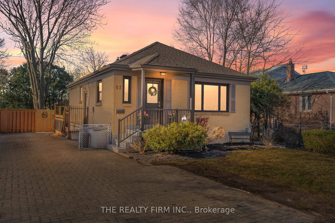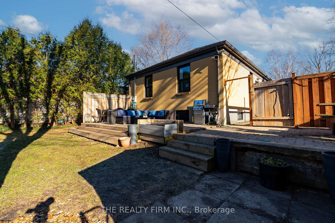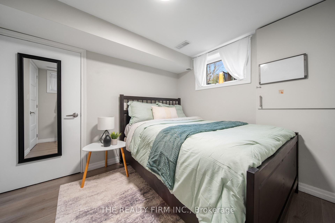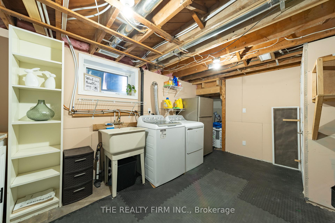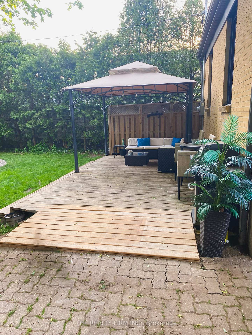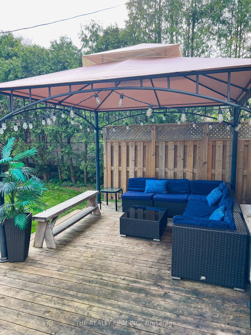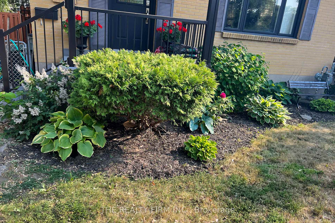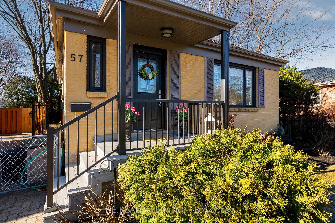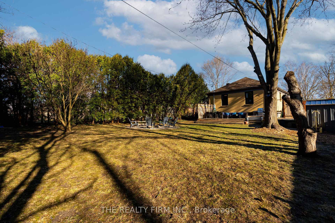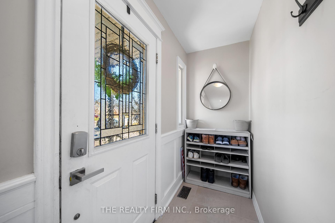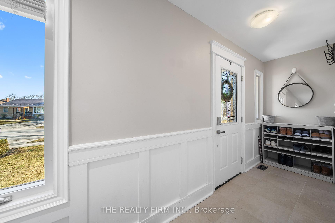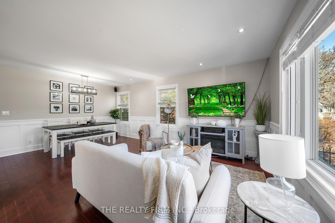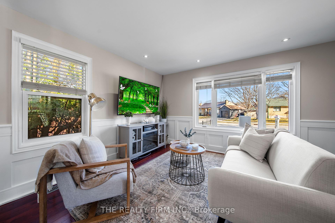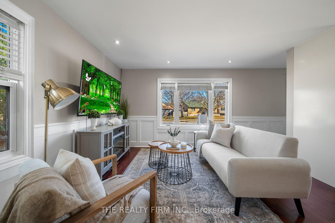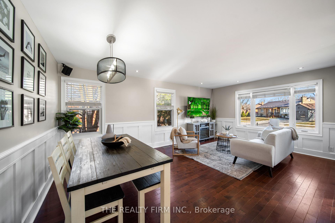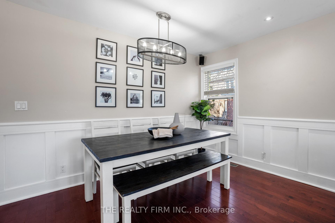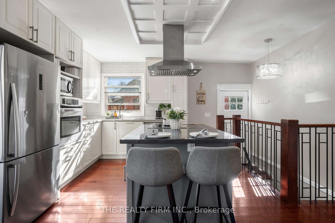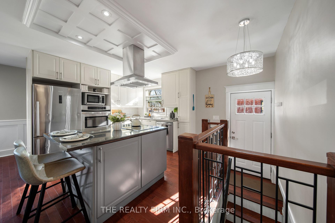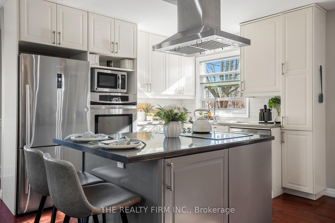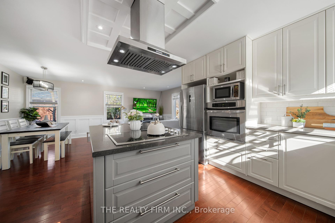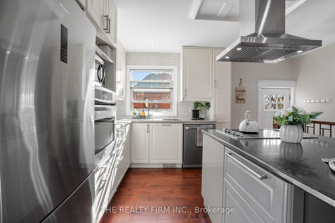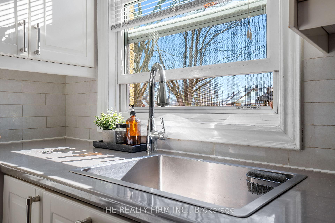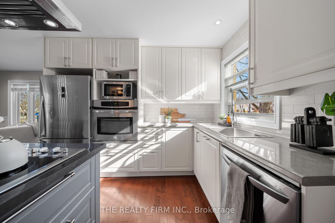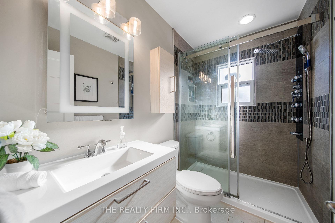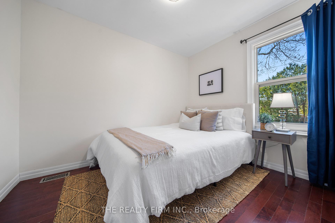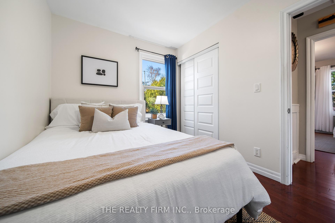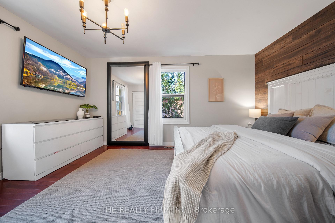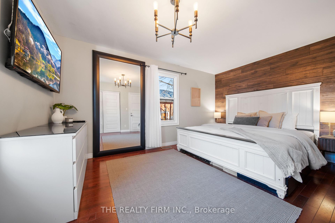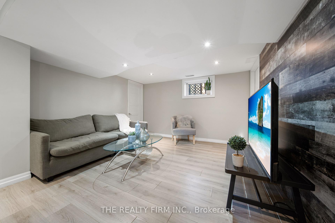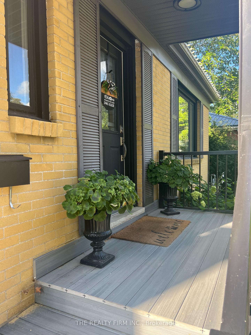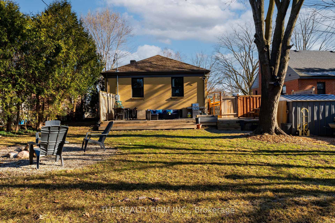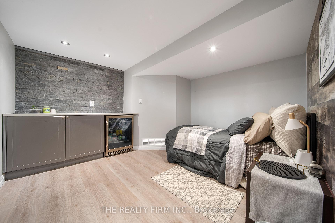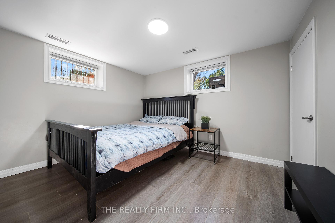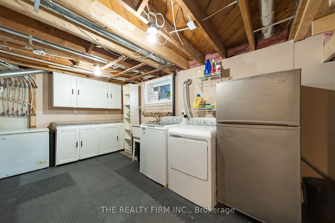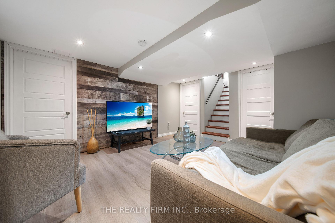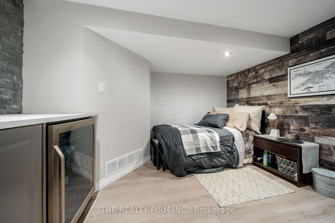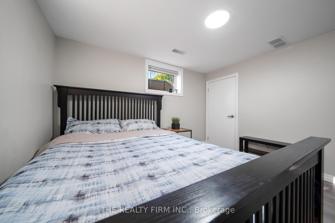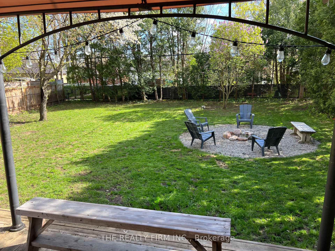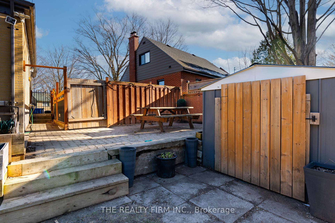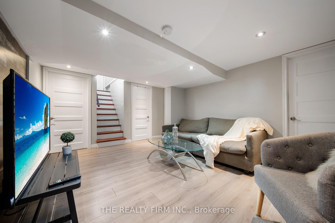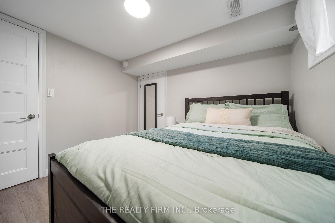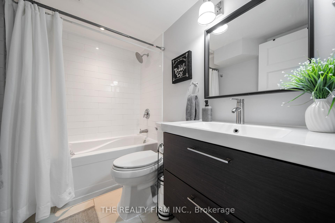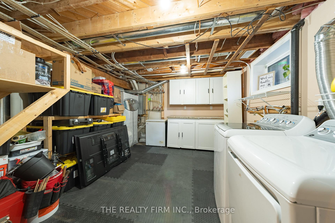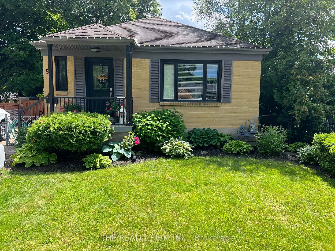$599,900
Available - For Sale
Listing ID: X12097094
57 Stevenson Aven , London East, N5W 1Y4, Middlesex
| Discover this beautifully updated 5 Bedroom open-concept bungalow nestled on peaceful Stevenson Ave in Fairmont. The modern kitchen boasts a built-in oven, a sleek stove-top island with a stainless steel hood, and ample space for culinary creativity. Gleaming hardwood floors flow throughout the main level, leading to a spacious master suite with a luxurious full-body massage shower. The fully finished basement offers even more living space, featuring a large family room with a stylish decorative accent wall, Three generously sized bedrooms with large egress windows that fill the space with natural light. A full bathroom completes the lower level. This home has a granny suite or rental capability and could rent rooms out for $800 a bedroom as this home is only a 5 min drive from Fanshawe College. Step outside to unwind on the newly built deck, overlooking a private pool sized, tree-lined backyardperfect for relaxing or entertaining. Major updates, including the roof, A/C, furnace, windows, plumbing, and electrical, lights, composite decking on porch and so much more have all been completed within the last 10 years, ensuring peace of mind. Minutes to Groceries, Restaurants, Argyle Mall, Kiwanis park and recreation centre, minutes to 401 and Fanshawe College. This home is a rare findschedule your showing today! |
| Price | $599,900 |
| Taxes: | $3445.00 |
| Assessment Year: | 2024 |
| Occupancy: | Owner |
| Address: | 57 Stevenson Aven , London East, N5W 1Y4, Middlesex |
| Directions/Cross Streets: | NORTH OF TRAFALGAR STREET |
| Rooms: | 10 |
| Bedrooms: | 2 |
| Bedrooms +: | 3 |
| Family Room: | T |
| Basement: | Full, Finished |
| Level/Floor | Room | Length(ft) | Width(ft) | Descriptions | |
| Room 1 | Main | Living Ro | 18.83 | 12.99 | |
| Room 2 | Main | Kitchen | 14.66 | 10.92 | |
| Room 3 | Main | Primary B | 14.99 | 9.97 | |
| Room 4 | Main | Bedroom 2 | 9.97 | 7.97 | |
| Room 5 | Lower | Bedroom 3 | 10.82 | 9.48 | |
| Room 6 | Lower | Bedroom 4 | 8.99 | 8.56 | |
| Room 7 | Lower | Bedroom 5 | 8.66 | 9.51 | |
| Room 8 | Lower | Recreatio | 13.94 | 11.58 |
| Washroom Type | No. of Pieces | Level |
| Washroom Type 1 | 3 | Main |
| Washroom Type 2 | 4 | Lower |
| Washroom Type 3 | 0 | |
| Washroom Type 4 | 0 | |
| Washroom Type 5 | 0 |
| Total Area: | 0.00 |
| Approximatly Age: | 51-99 |
| Property Type: | Detached |
| Style: | Bungalow |
| Exterior: | Brick |
| Garage Type: | None |
| (Parking/)Drive: | Private, P |
| Drive Parking Spaces: | 5 |
| Park #1 | |
| Parking Type: | Private, P |
| Park #2 | |
| Parking Type: | Private |
| Park #3 | |
| Parking Type: | Private Do |
| Pool: | None |
| Approximatly Age: | 51-99 |
| Approximatly Square Footage: | 700-1100 |
| CAC Included: | N |
| Water Included: | N |
| Cabel TV Included: | N |
| Common Elements Included: | N |
| Heat Included: | N |
| Parking Included: | N |
| Condo Tax Included: | N |
| Building Insurance Included: | N |
| Fireplace/Stove: | N |
| Heat Type: | Forced Air |
| Central Air Conditioning: | Central Air |
| Central Vac: | N |
| Laundry Level: | Syste |
| Ensuite Laundry: | F |
| Sewers: | Sewer |
$
%
Years
This calculator is for demonstration purposes only. Always consult a professional
financial advisor before making personal financial decisions.
| Although the information displayed is believed to be accurate, no warranties or representations are made of any kind. |
| THE REALTY FIRM INC. |
|
|

Lynn Tribbling
Sales Representative
Dir:
416-252-2221
Bus:
416-383-9525
| Book Showing | Email a Friend |
Jump To:
At a Glance:
| Type: | Freehold - Detached |
| Area: | Middlesex |
| Municipality: | London East |
| Neighbourhood: | East N |
| Style: | Bungalow |
| Approximate Age: | 51-99 |
| Tax: | $3,445 |
| Beds: | 2+3 |
| Baths: | 2 |
| Fireplace: | N |
| Pool: | None |
Locatin Map:
Payment Calculator:

