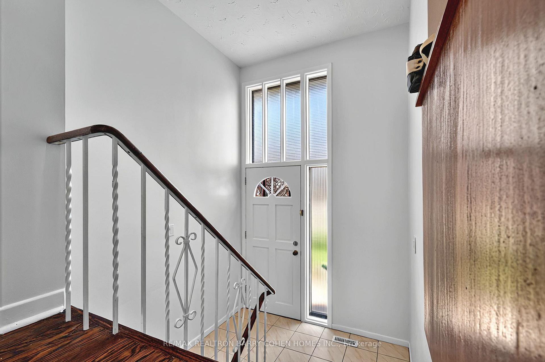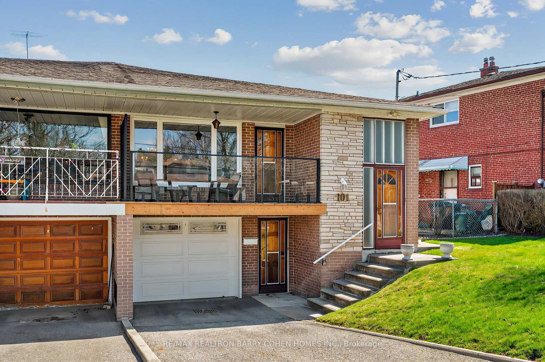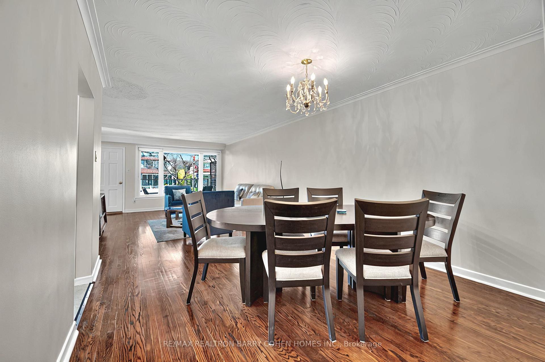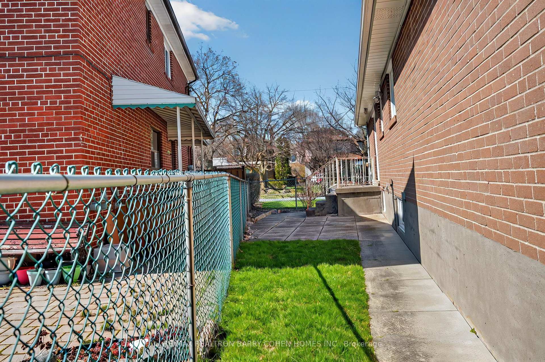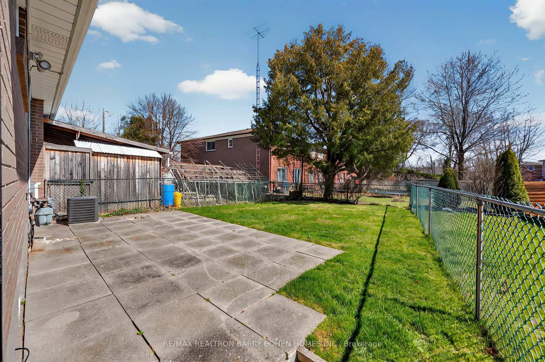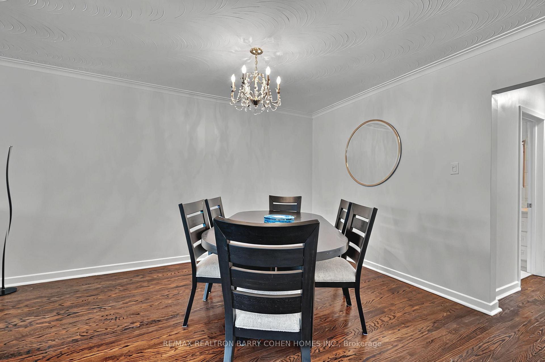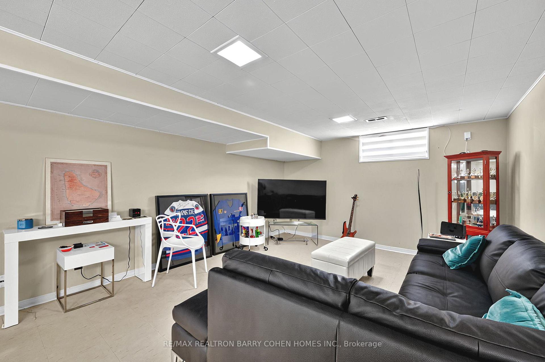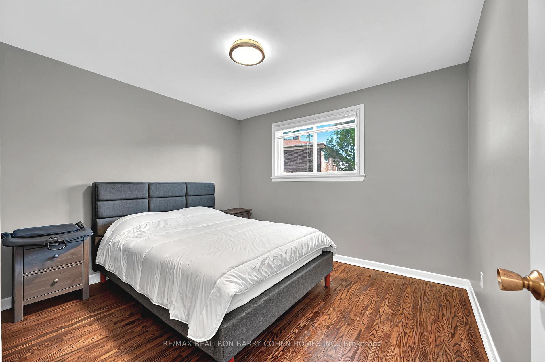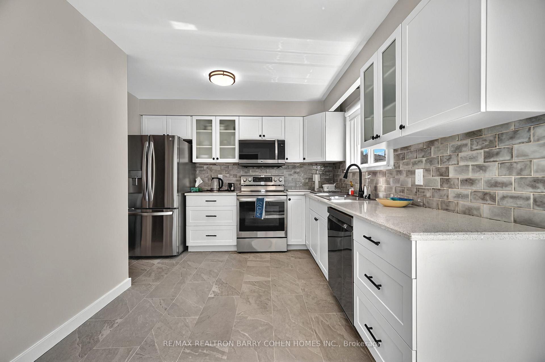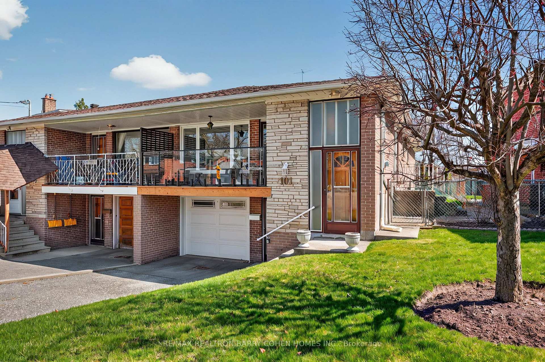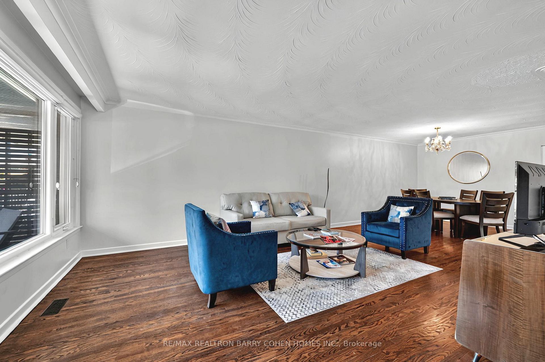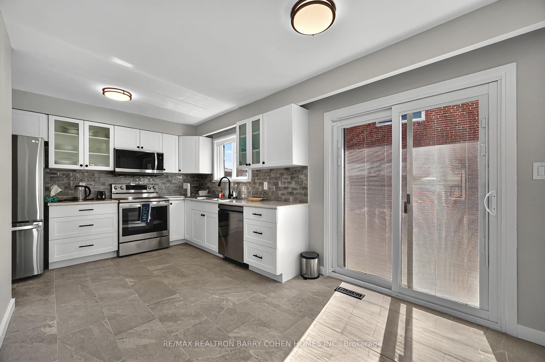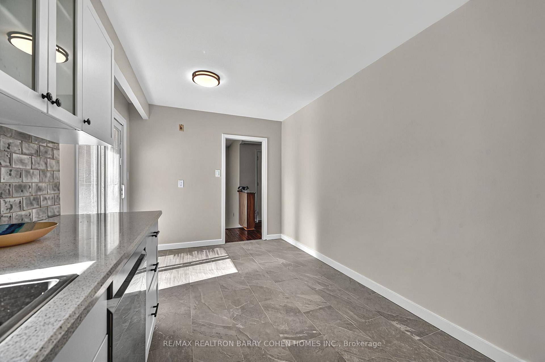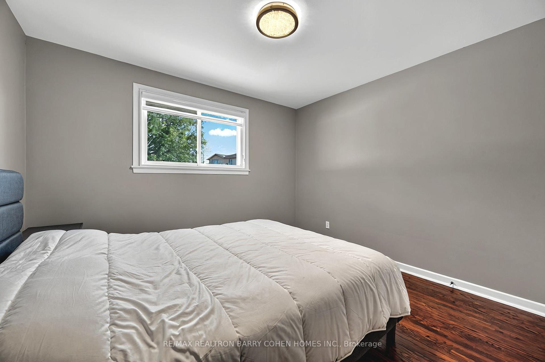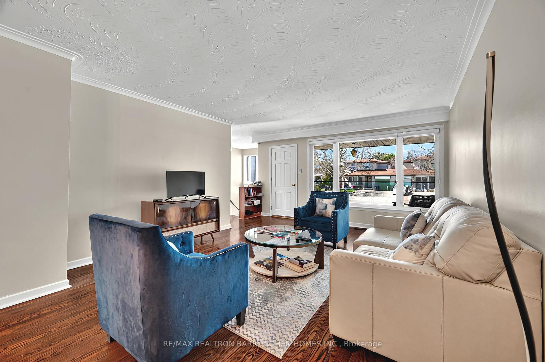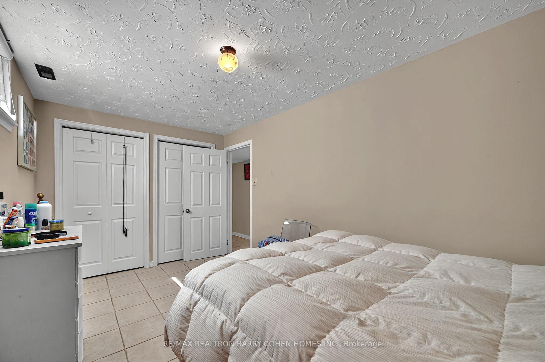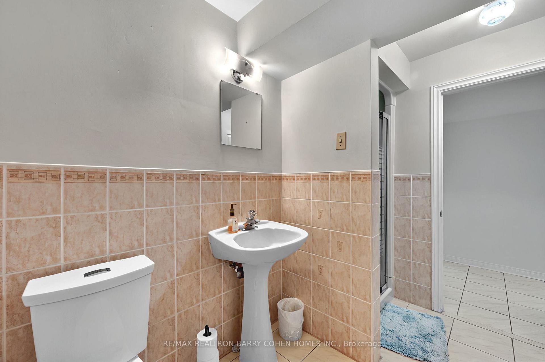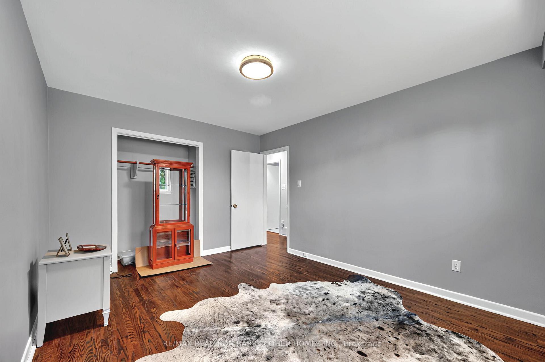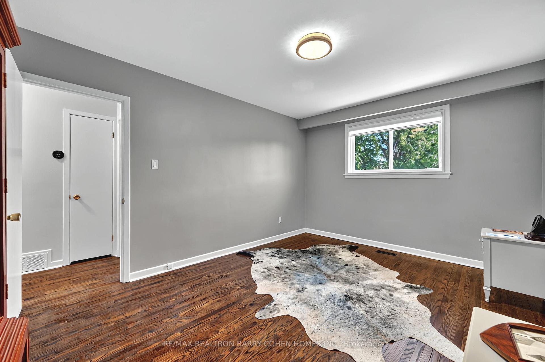$1,150,000
Available - For Sale
Listing ID: C12107593
101 Greenbush Road , Toronto, M2M 1P5, Toronto
| Stylishly Updated & Extremely Maintained Raised-Bungalow Residence In Peaceful Family Neighbourhood. This Home Features New Appliances & Well-Appointed Finishes Throughout. Remarkably Spacious & Bright Living-Dining Room W/ Private Walk-Out Balcony. Exquisite Eat-In Kitchen W/ Sun-Filled Breakfast Area & Walk-Out To Backyard Retreat. Large Bedrooms W/ Wood Floors & Generous Closets, 5-Piece Bathroom. Lower Level Perfectly Planned For Private Guest Use, Rental Income Or Entertaining, Featuring Separate Entrance, Additional Bedroom, 3-Piece Bathroom & Expansive Family Room. Desirable Fenced Backyard Enjoys Unobstructed Sunshine, Large Patio For Outdoor Dining & Vast Green Space Ideal For Gardening, Recreation & Relaxation. Graciously-Sized & Landscaped Front Lawn. A Fantastic Setting For Families, Located Mere Steps From Moore Park, Tennis Courts, Playground & Sports Fields. Walking Distance To Excellent Schools, Shops, Transit & Amenities. |
| Price | $1,150,000 |
| Taxes: | $4757.00 |
| Assessment Year: | 2024 |
| Occupancy: | Owner |
| Address: | 101 Greenbush Road , Toronto, M2M 1P5, Toronto |
| Directions/Cross Streets: | Bathurst/Steeles |
| Rooms: | 6 |
| Rooms +: | 3 |
| Bedrooms: | 3 |
| Bedrooms +: | 1 |
| Family Room: | F |
| Basement: | Finished wit, Separate Ent |
| Level/Floor | Room | Length(ft) | Width(ft) | Descriptions | |
| Room 1 | Main | Living Ro | 15.32 | 13.32 | W/O To Balcony, Combined w/Dining, Hardwood Floor |
| Room 2 | Main | Dining Ro | 12.23 | 11.32 | Hardwood Floor, Overlooks Frontyard, Combined w/Living |
| Room 3 | Main | Kitchen | 16.83 | 8.66 | Stainless Steel Appl, W/O To Yard, Breakfast Area |
| Room 4 | Main | Primary B | 13.74 | 10.82 | Hardwood Floor, Large Closet, Overlooks Backyard |
| Room 5 | Main | Bedroom 2 | 11.32 | 10.17 | Large Closet, Overlooks Backyard, Hardwood Floor |
| Room 6 | Main | Bedroom 3 | 10.82 | 8.82 | Hardwood Floor, Window, Closet |
| Room 7 | Lower | Recreatio | 24.34 | 12.82 | Above Grade Window, Tile Floor, Finished |
| Room 8 | Lower | Bedroom 4 | 14.66 | 8.07 | Double Closet, Above Grade Window, Tile Floor |
| Washroom Type | No. of Pieces | Level |
| Washroom Type 1 | 5 | |
| Washroom Type 2 | 3 | |
| Washroom Type 3 | 0 | |
| Washroom Type 4 | 0 | |
| Washroom Type 5 | 0 |
| Total Area: | 0.00 |
| Property Type: | Semi-Detached |
| Style: | Bungalow-Raised |
| Exterior: | Brick |
| Garage Type: | Built-In |
| (Parking/)Drive: | Private |
| Drive Parking Spaces: | 2 |
| Park #1 | |
| Parking Type: | Private |
| Park #2 | |
| Parking Type: | Private |
| Pool: | None |
| Approximatly Square Footage: | 1100-1500 |
| Property Features: | Park, School |
| CAC Included: | N |
| Water Included: | N |
| Cabel TV Included: | N |
| Common Elements Included: | N |
| Heat Included: | N |
| Parking Included: | N |
| Condo Tax Included: | N |
| Building Insurance Included: | N |
| Fireplace/Stove: | N |
| Heat Type: | Forced Air |
| Central Air Conditioning: | Central Air |
| Central Vac: | N |
| Laundry Level: | Syste |
| Ensuite Laundry: | F |
| Sewers: | Sewer |
$
%
Years
This calculator is for demonstration purposes only. Always consult a professional
financial advisor before making personal financial decisions.
| Although the information displayed is believed to be accurate, no warranties or representations are made of any kind. |
| RE/MAX REALTRON BARRY COHEN HOMES INC. |
|
|

Lynn Tribbling
Sales Representative
Dir:
416-252-2221
Bus:
416-383-9525
| Book Showing | Email a Friend |
Jump To:
At a Glance:
| Type: | Freehold - Semi-Detached |
| Area: | Toronto |
| Municipality: | Toronto C07 |
| Neighbourhood: | Newtonbrook West |
| Style: | Bungalow-Raised |
| Tax: | $4,757 |
| Beds: | 3+1 |
| Baths: | 2 |
| Fireplace: | N |
| Pool: | None |
Locatin Map:
Payment Calculator:

