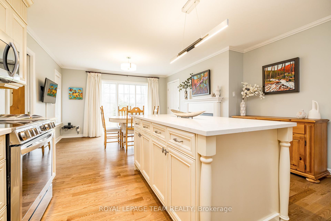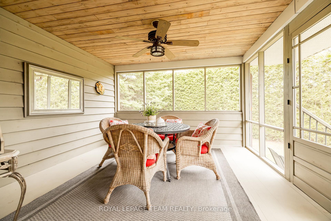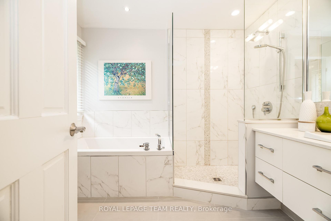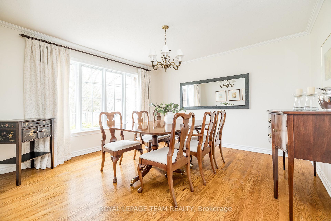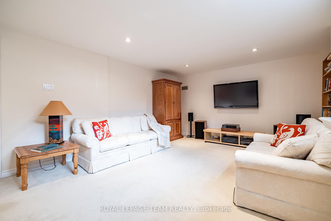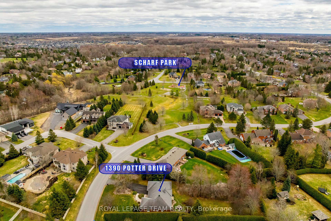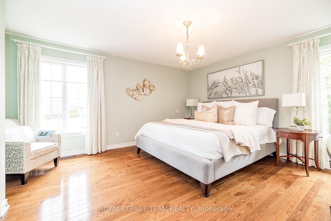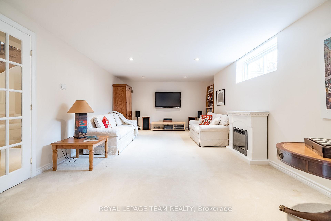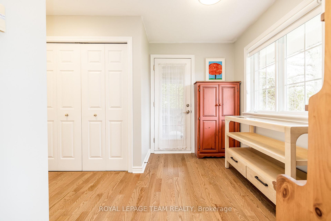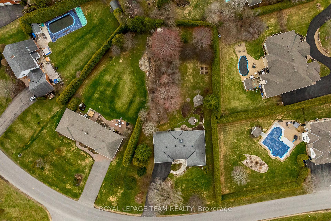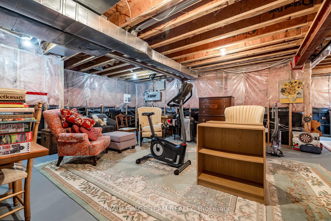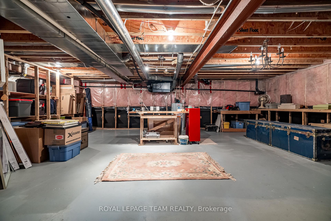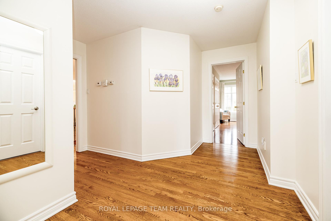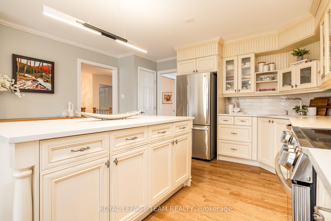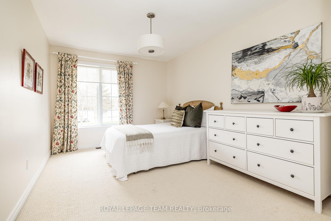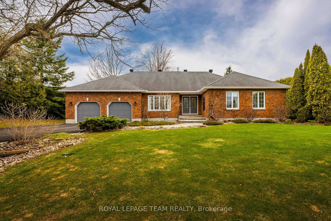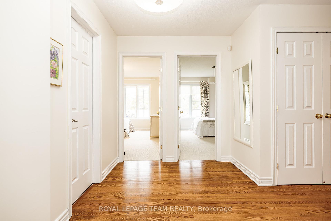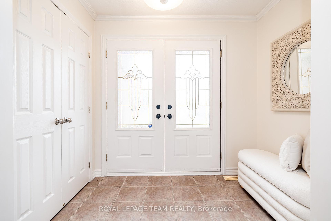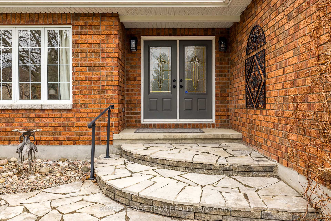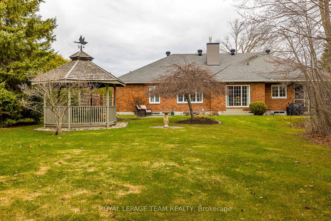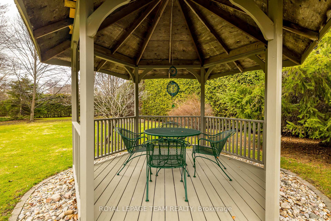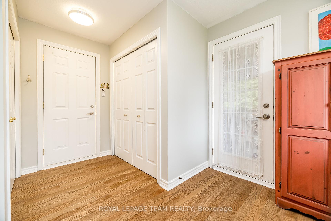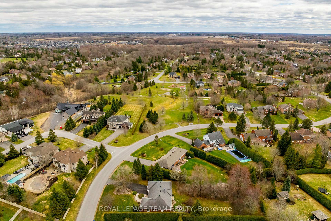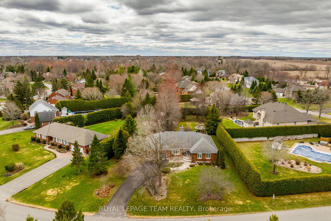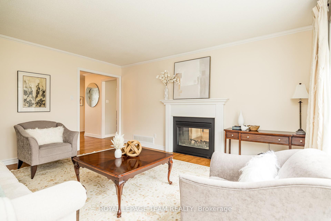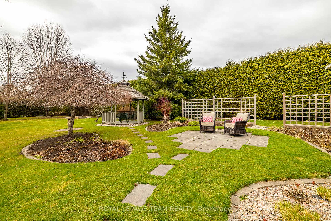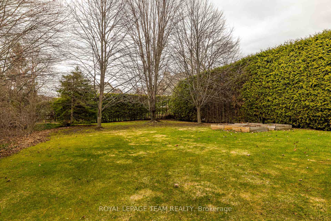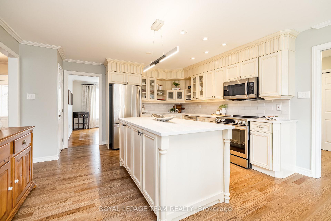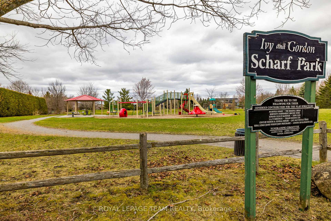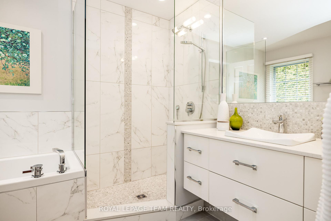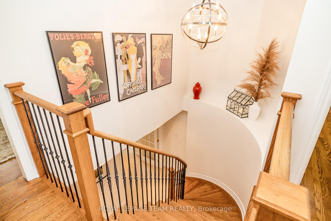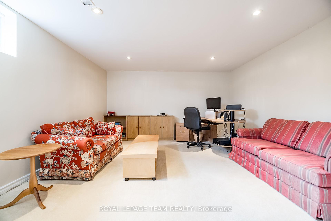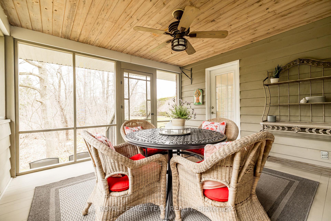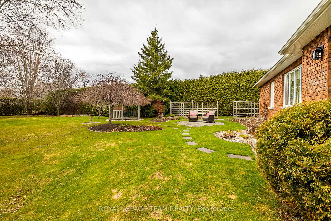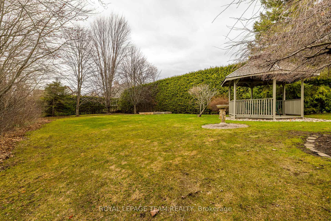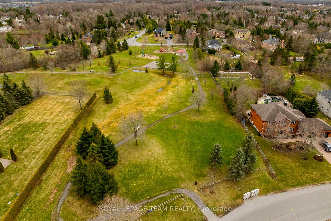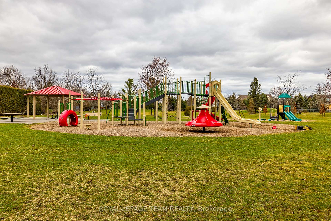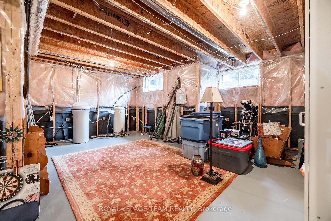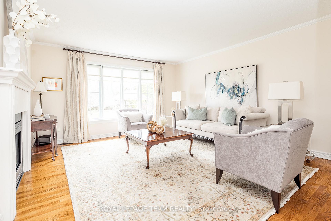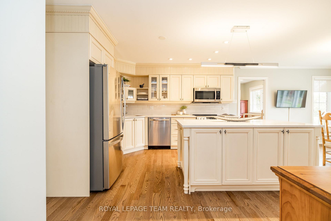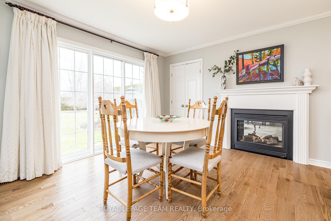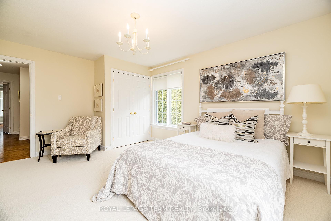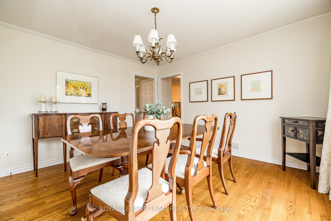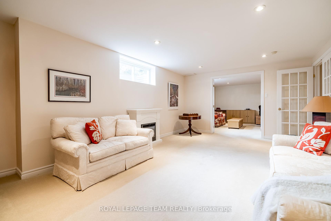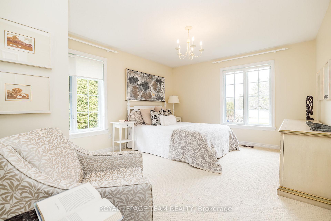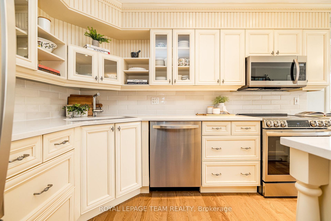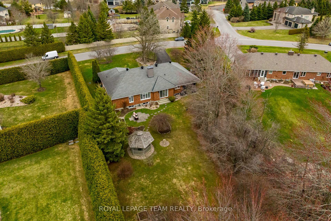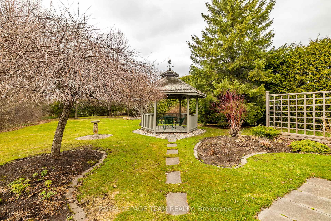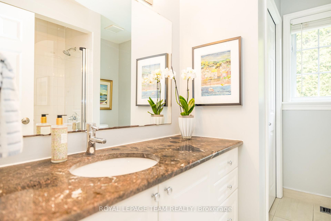$1,349,000
Available - For Sale
Listing ID: X12101975
1390 Potter Driv , Manotick - Kars - Rideau Twp and Area, K4M 1C3, Ottawa
| Welcome to 1390 Potter Drive! This charming bungalow offers spacious, light-filled living on a generous lot. The bright kitchen features hardwood floors, quartz countertops, stainless steel appliances, a functional island with storage, and a pantry, all with a walk-out to the backyard. A two-sided fireplace connects the kitchen and cozy living room, while pocket doors add both charm and practicality. The formal dining room is bathed in natural light and accented by hardwood flooring. The main level boasts three bedrooms, including a spacious primary with double closets and a 4-piece ensuite. A second 3-piece bathroom completes the main floor. Off the main living space, a beautiful 3-season sunroom provides the perfect spot to relax and enjoy views of the backyard, with direct access to the patio and green space. Downstairs, you'll find a versatile finished area with an electric fireplace and a fourth bedroom currently set up as a home office. Three additional unfinished rooms offer incredible potential for future customization. Outside, enjoy the beautifully landscaped backyard with a stone patio, gazebo, and plenty of grass, ideal for entertaining or enjoying quiet moments in nature. A two-car garage adds everyday convenience. Ideally located close to all the amenities Manotick has to offer! |
| Price | $1,349,000 |
| Taxes: | $6120.87 |
| Assessment Year: | 2024 |
| Occupancy: | Owner |
| Address: | 1390 Potter Driv , Manotick - Kars - Rideau Twp and Area, K4M 1C3, Ottawa |
| Directions/Cross Streets: | First Line Road and Potter Drive. |
| Rooms: | 15 |
| Bedrooms: | 3 |
| Bedrooms +: | 1 |
| Family Room: | F |
| Basement: | Partially Fi, Full |
| Level/Floor | Room | Length(ft) | Width(ft) | Descriptions | |
| Room 1 | Main | Living Ro | 15.42 | 13.45 | Gas Fireplace |
| Room 2 | Main | Kitchen | 23.29 | 12.46 | Eat-in Kitchen, Walk-Out, Gas Fireplace |
| Room 3 | Main | Mud Room | 12.14 | 10.17 | |
| Room 4 | Main | Dining Ro | 12.46 | 12.79 | |
| Room 5 | Main | Primary B | 16.07 | 16.4 | |
| Room 6 | Main | Bathroom | 7.54 | 9.51 | 4 Pc Ensuite |
| Room 7 | Main | Bedroom | 9.84 | 15.09 | |
| Room 8 | Main | Bedroom 2 | 12.14 | 12.79 | |
| Room 9 | Main | Bathroom | 8.53 | 7.54 | 3 Pc Bath |
| Room 10 | Basement | Bedroom 3 | 13.78 | 13.78 | |
| Room 11 | Basement | Common Ro | 20.99 | 14.1 | |
| Room 12 | Basement | Other | 19.02 | 15.42 | |
| Room 13 | Basement | Other | 21.65 | 18.7 | |
| Room 14 | Basement | Other | 21.98 | 30.83 | |
| Room 15 | Main | Sunroom | 12.46 | 12.46 |
| Washroom Type | No. of Pieces | Level |
| Washroom Type 1 | 4 | Main |
| Washroom Type 2 | 0 | |
| Washroom Type 3 | 0 | |
| Washroom Type 4 | 0 | |
| Washroom Type 5 | 0 |
| Total Area: | 0.00 |
| Property Type: | Detached |
| Style: | Bungalow |
| Exterior: | Brick |
| Garage Type: | Attached |
| (Parking/)Drive: | Private |
| Drive Parking Spaces: | 3 |
| Park #1 | |
| Parking Type: | Private |
| Park #2 | |
| Parking Type: | Private |
| Pool: | None |
| Approximatly Square Footage: | 2000-2500 |
| CAC Included: | N |
| Water Included: | N |
| Cabel TV Included: | N |
| Common Elements Included: | N |
| Heat Included: | N |
| Parking Included: | N |
| Condo Tax Included: | N |
| Building Insurance Included: | N |
| Fireplace/Stove: | Y |
| Heat Type: | Forced Air |
| Central Air Conditioning: | Central Air |
| Central Vac: | N |
| Laundry Level: | Syste |
| Ensuite Laundry: | F |
| Sewers: | Septic |
$
%
Years
This calculator is for demonstration purposes only. Always consult a professional
financial advisor before making personal financial decisions.
| Although the information displayed is believed to be accurate, no warranties or representations are made of any kind. |
| ROYAL LEPAGE TEAM REALTY |
|
|

Lynn Tribbling
Sales Representative
Dir:
416-252-2221
Bus:
416-383-9525
| Book Showing | Email a Friend |
Jump To:
At a Glance:
| Type: | Freehold - Detached |
| Area: | Ottawa |
| Municipality: | Manotick - Kars - Rideau Twp and Area |
| Neighbourhood: | 8002 - Manotick Village & Manotick Estates |
| Style: | Bungalow |
| Tax: | $6,120.87 |
| Beds: | 3+1 |
| Baths: | 2 |
| Fireplace: | Y |
| Pool: | None |
Locatin Map:
Payment Calculator:

