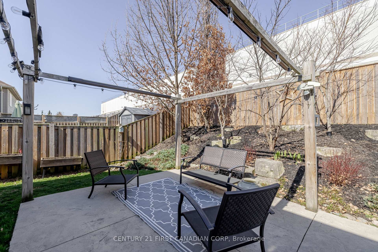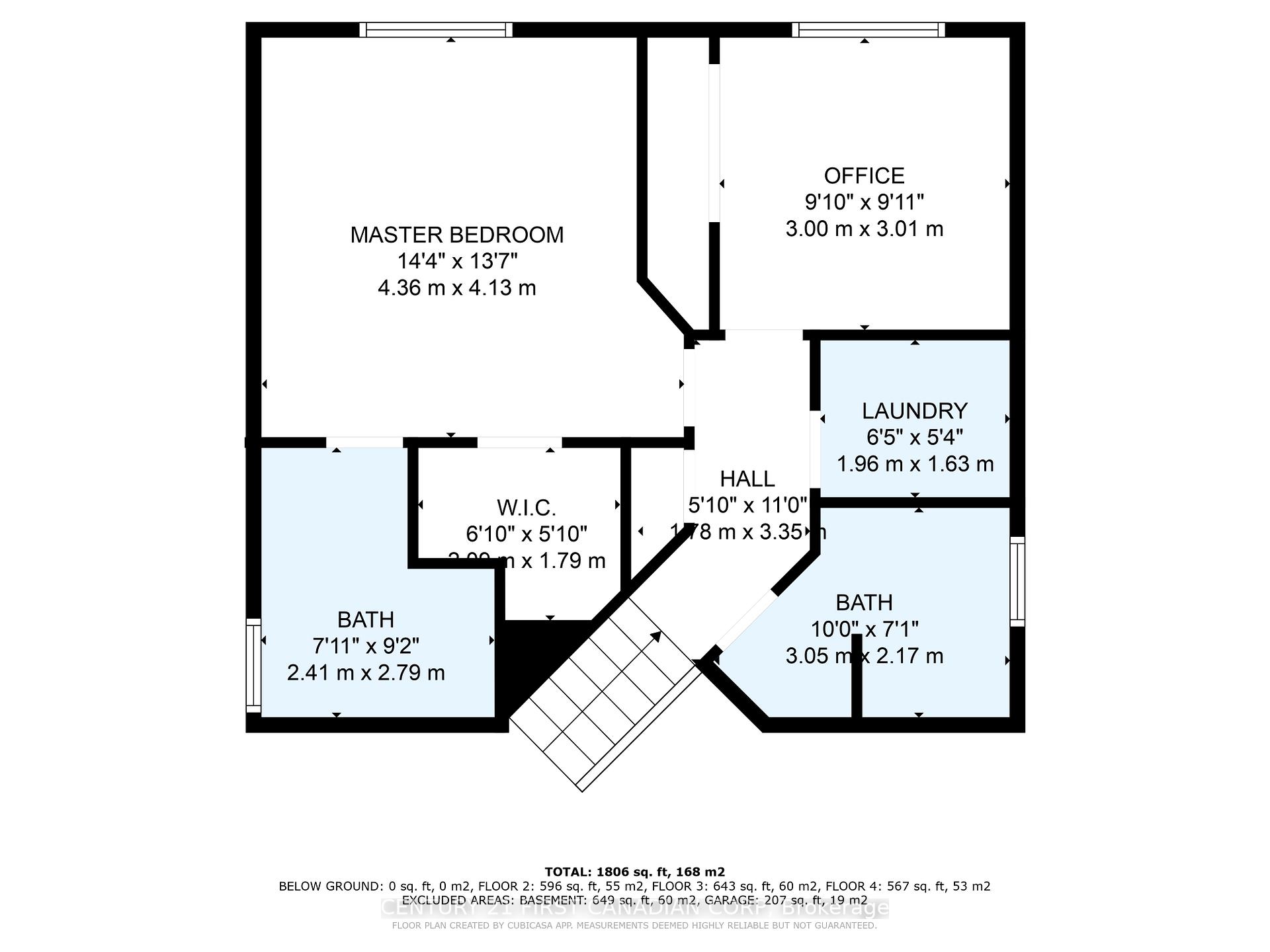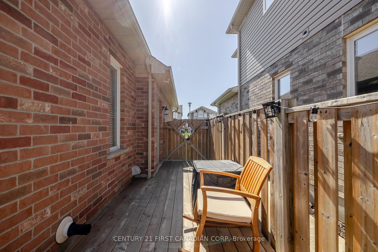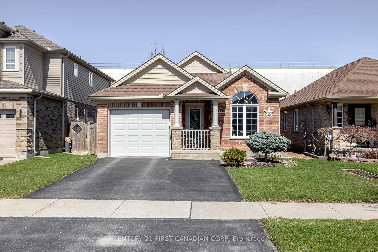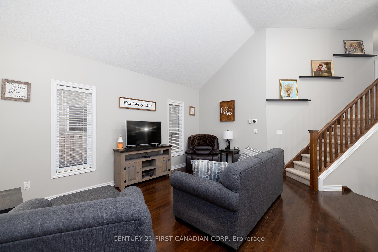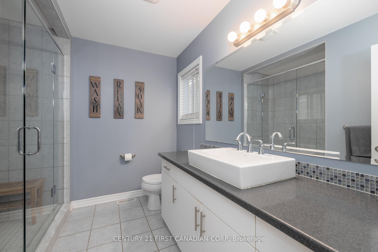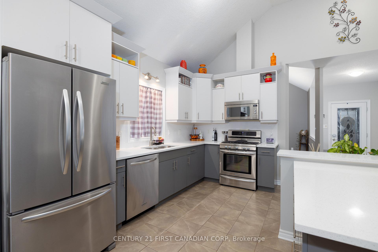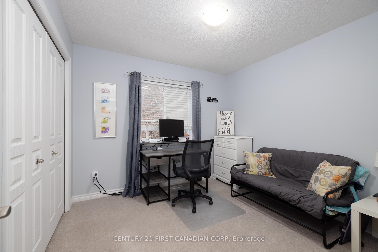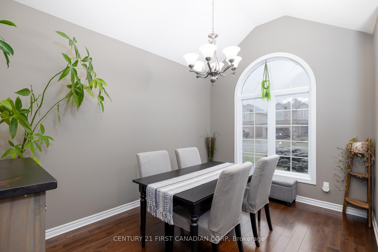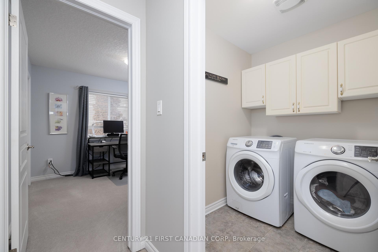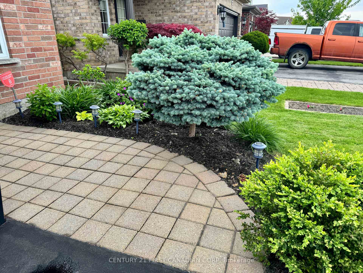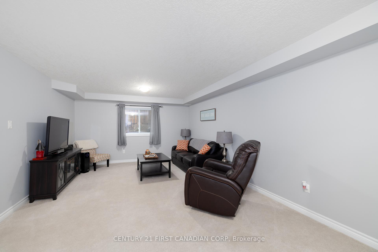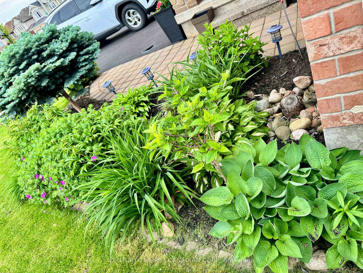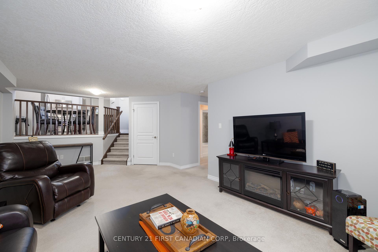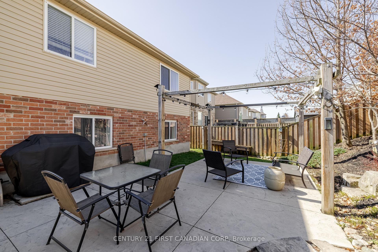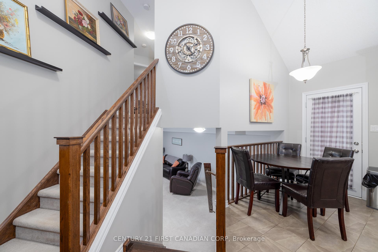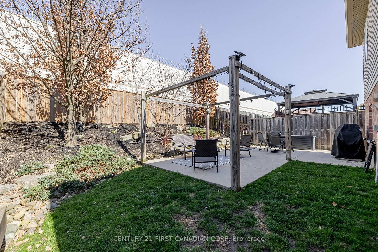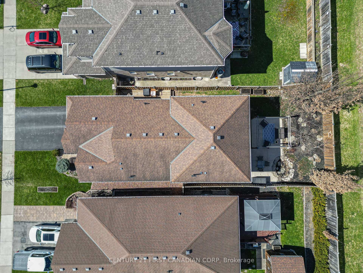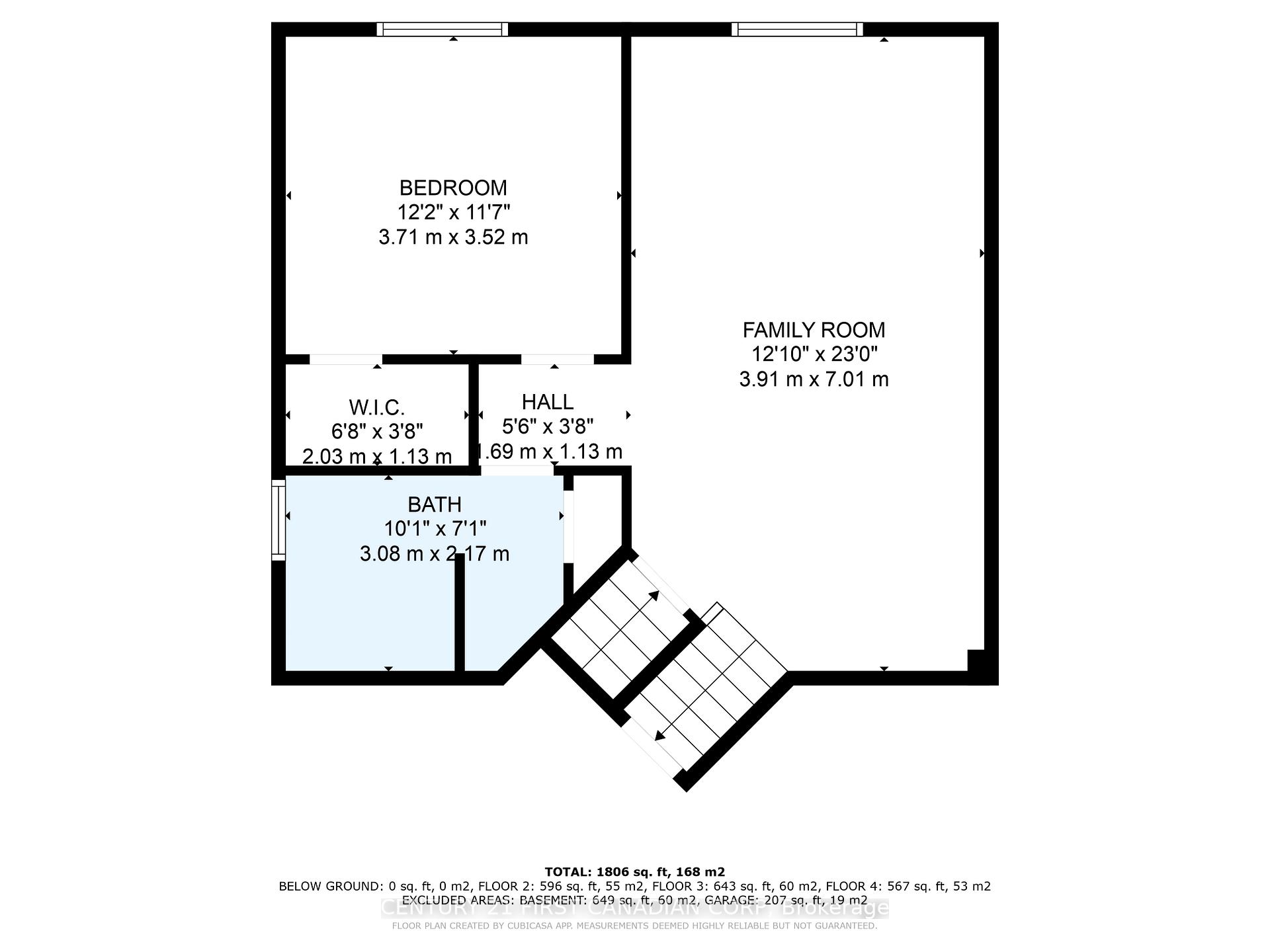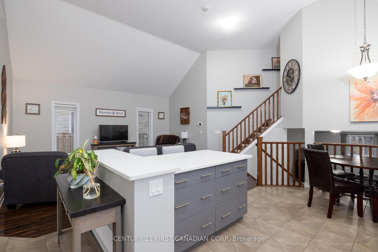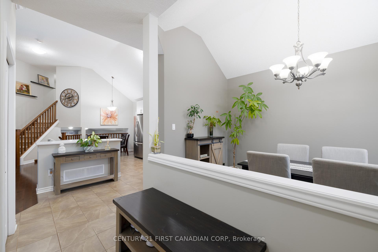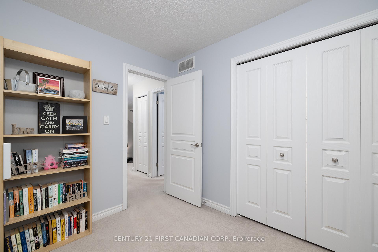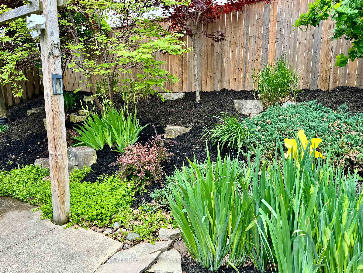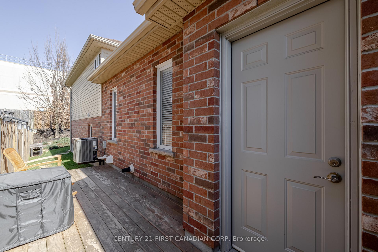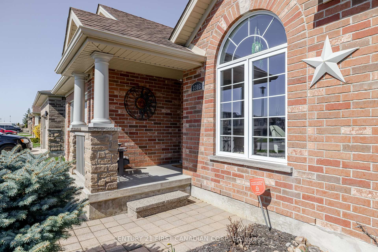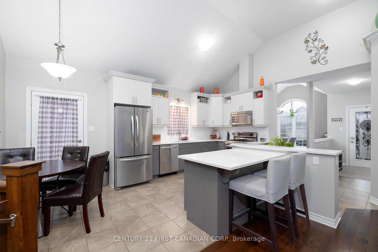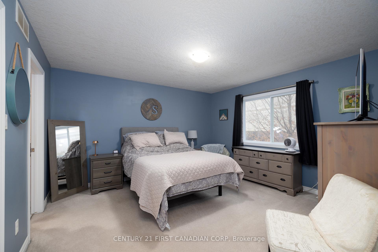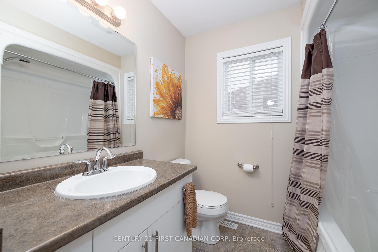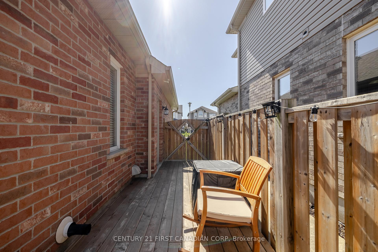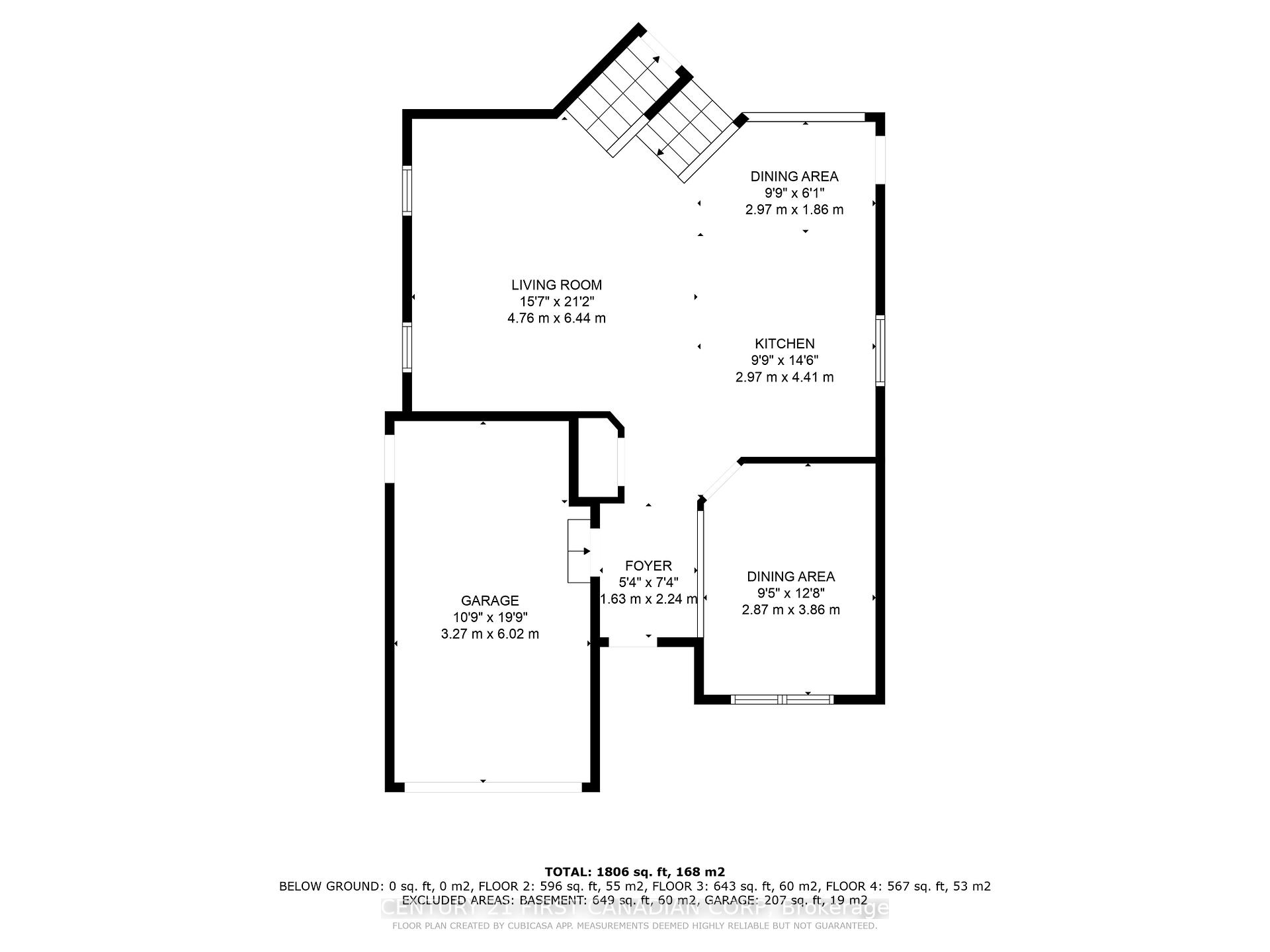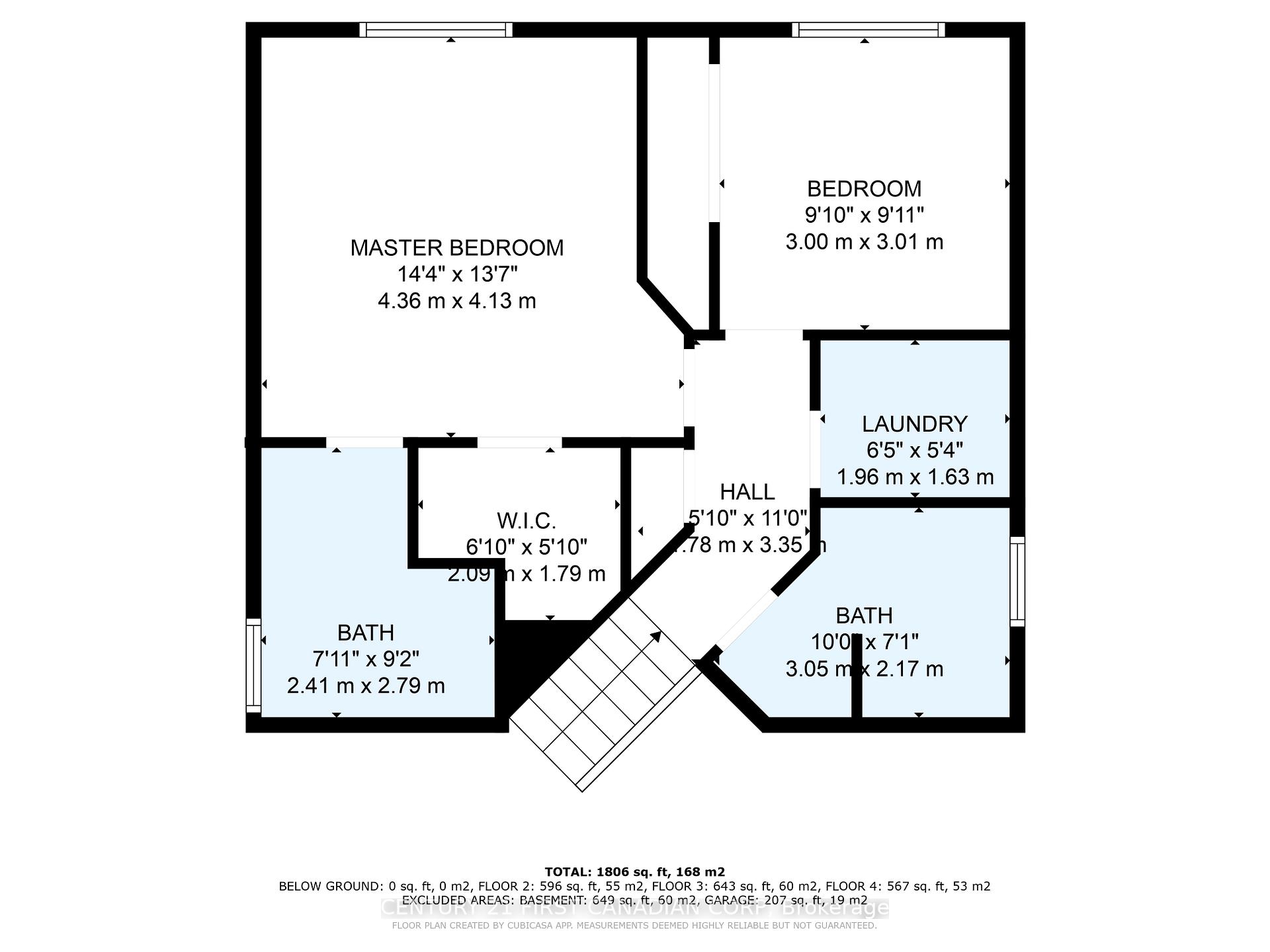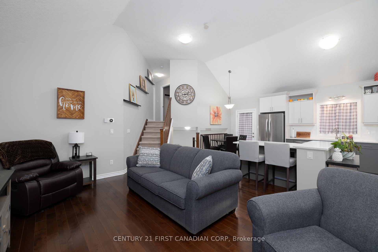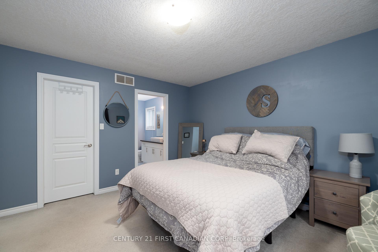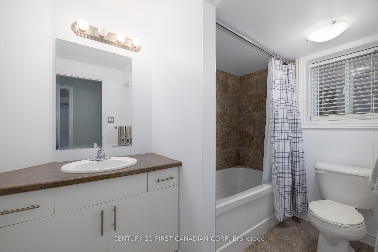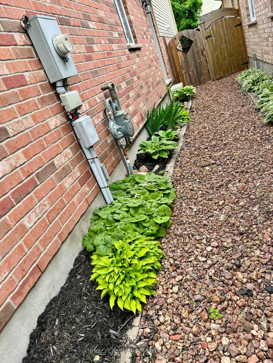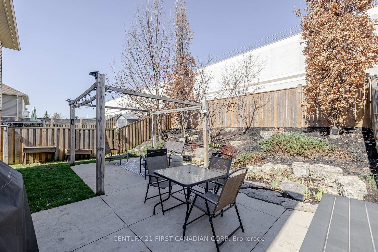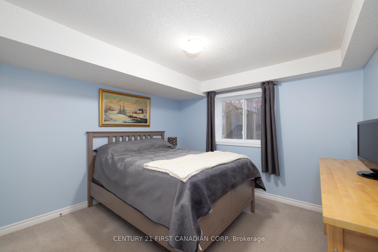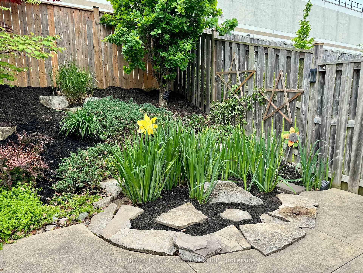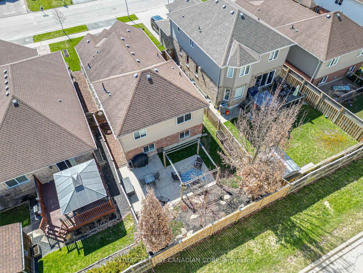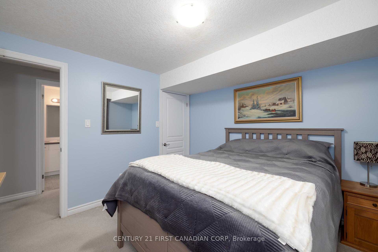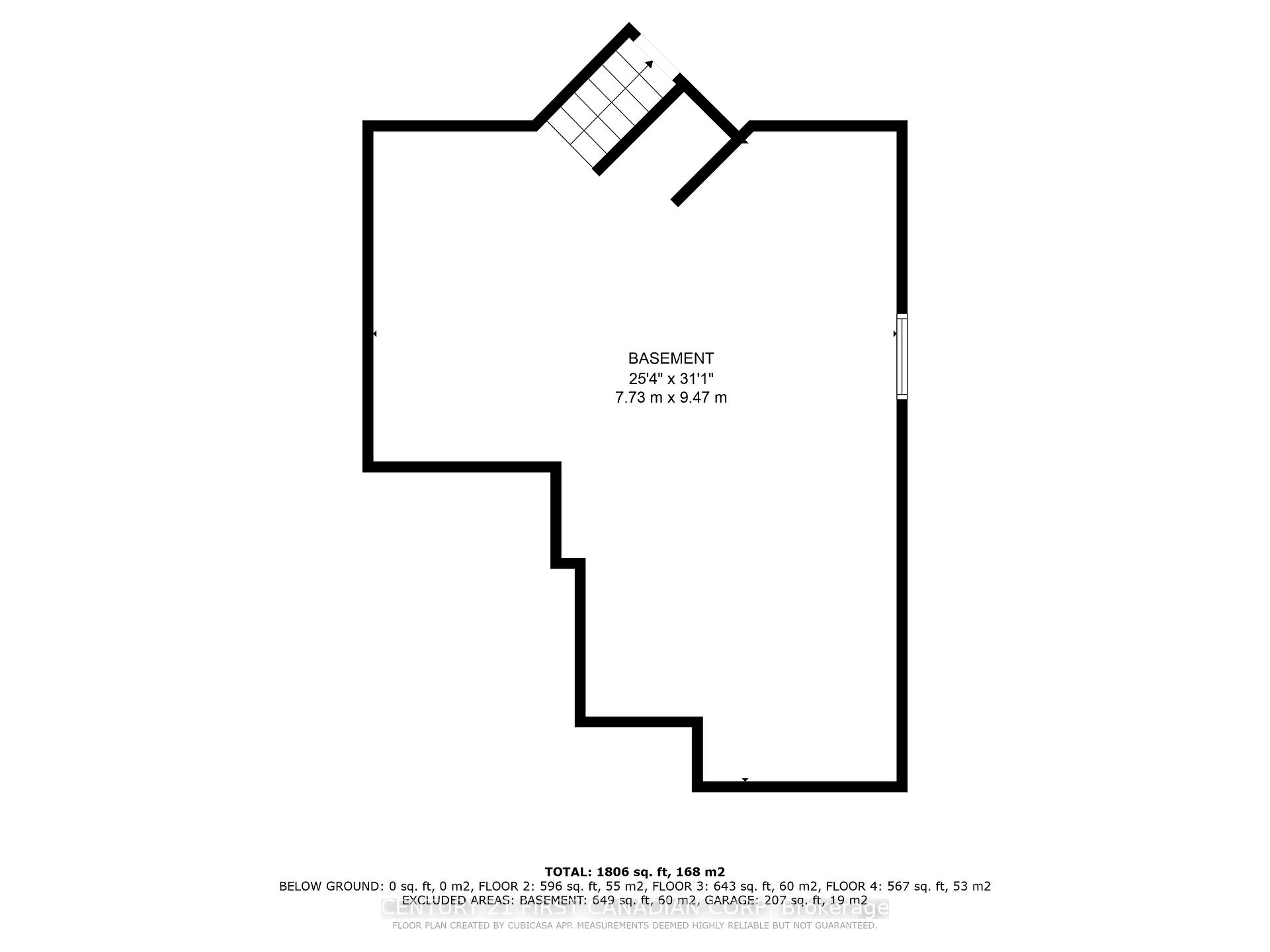$639,900
Available - For Sale
Listing ID: X12095031
3303 Emily Carr Lane , London South, N6L 0B3, Middlesex
| Welcome to this warm and inviting backsplit, thoughtfully updated and ready for you to move in and enjoy. From the covered front porch to the beautifully landscaped yard and private stamped concrete patio, this home offers fantastic outdoor living space, ideal for relaxation and gatherings. When you step inside, you'll immediately notice the spacious, airy feel created by the vaulted ceilings in the kitchen and living room. The updated kitchen (2024) features quartz countertops, a subway tile backsplash, an undermount sink, a gas stove, and a large island with seating - perfect for everyday living and entertaining. Upstairs, the second floor offers convenient laundry, a primary bedroom with a 3-piece ensuite and walk-in closet, plus a full 4-piece bath. On the lower level, you'll find a large, comfortable family room, a third bedroom (with walk-in closet), and its own 4-piece bath ideal for guests, teens, or a home office. The basement is unfinished but fully insulated, ready for your future plans. Outside, enjoy the resealed driveway (2024), a 1-car garage with loft storage, fresh exterior paint on key features (2023), and a gas line hookup for a BBQ in the backyard. With all major appliances and window coverings included, plus no residential neighbors behind, this home offers the updates, space, and privacy you've been looking for. |
| Price | $639,900 |
| Taxes: | $4263.00 |
| Assessment Year: | 2024 |
| Occupancy: | Owner |
| Address: | 3303 Emily Carr Lane , London South, N6L 0B3, Middlesex |
| Directions/Cross Streets: | Emily Carr Lane and Legendary Dr |
| Rooms: | 4 |
| Rooms +: | 2 |
| Bedrooms: | 3 |
| Bedrooms +: | 0 |
| Family Room: | T |
| Basement: | Unfinished, Development |
| Washroom Type | No. of Pieces | Level |
| Washroom Type 1 | 3 | Second |
| Washroom Type 2 | 4 | Second |
| Washroom Type 3 | 4 | Lower |
| Washroom Type 4 | 0 | |
| Washroom Type 5 | 0 |
| Total Area: | 0.00 |
| Property Type: | Detached |
| Style: | Backsplit 4 |
| Exterior: | Brick |
| Garage Type: | Attached |
| (Parking/)Drive: | Private Do |
| Drive Parking Spaces: | 2 |
| Park #1 | |
| Parking Type: | Private Do |
| Park #2 | |
| Parking Type: | Private Do |
| Pool: | None |
| Approximatly Square Footage: | 1100-1500 |
| Property Features: | Park, Public Transit |
| CAC Included: | N |
| Water Included: | N |
| Cabel TV Included: | N |
| Common Elements Included: | N |
| Heat Included: | N |
| Parking Included: | N |
| Condo Tax Included: | N |
| Building Insurance Included: | N |
| Fireplace/Stove: | N |
| Heat Type: | Forced Air |
| Central Air Conditioning: | Central Air |
| Central Vac: | N |
| Laundry Level: | Syste |
| Ensuite Laundry: | F |
| Sewers: | Sewer |
$
%
Years
This calculator is for demonstration purposes only. Always consult a professional
financial advisor before making personal financial decisions.
| Although the information displayed is believed to be accurate, no warranties or representations are made of any kind. |
| CENTURY 21 FIRST CANADIAN CORP |
|
|

Lynn Tribbling
Sales Representative
Dir:
416-252-2221
Bus:
416-383-9525
| Book Showing | Email a Friend |
Jump To:
At a Glance:
| Type: | Freehold - Detached |
| Area: | Middlesex |
| Municipality: | London South |
| Neighbourhood: | South W |
| Style: | Backsplit 4 |
| Tax: | $4,263 |
| Beds: | 3 |
| Baths: | 3 |
| Fireplace: | N |
| Pool: | None |
Locatin Map:
Payment Calculator:

