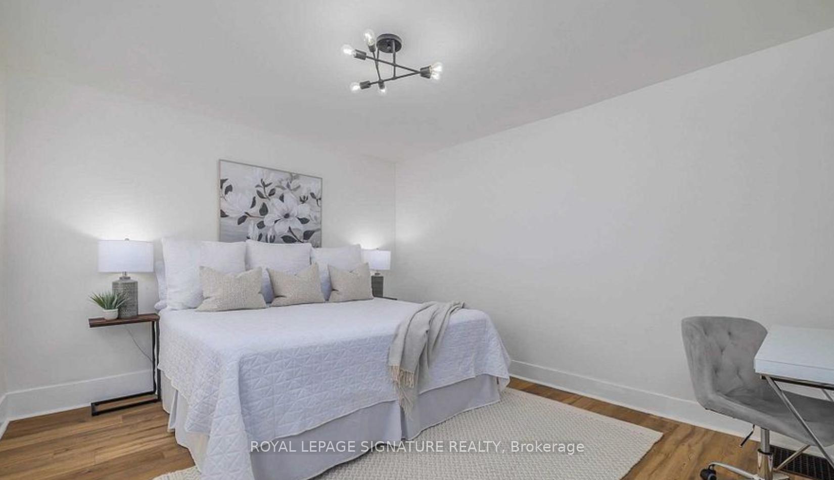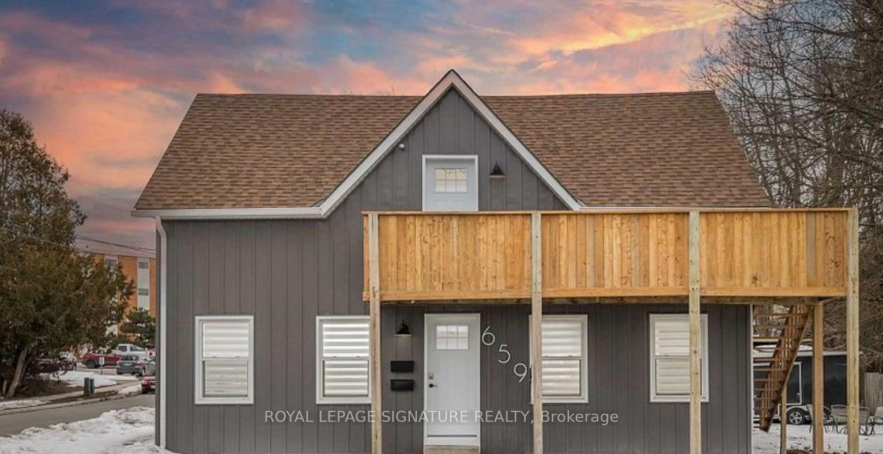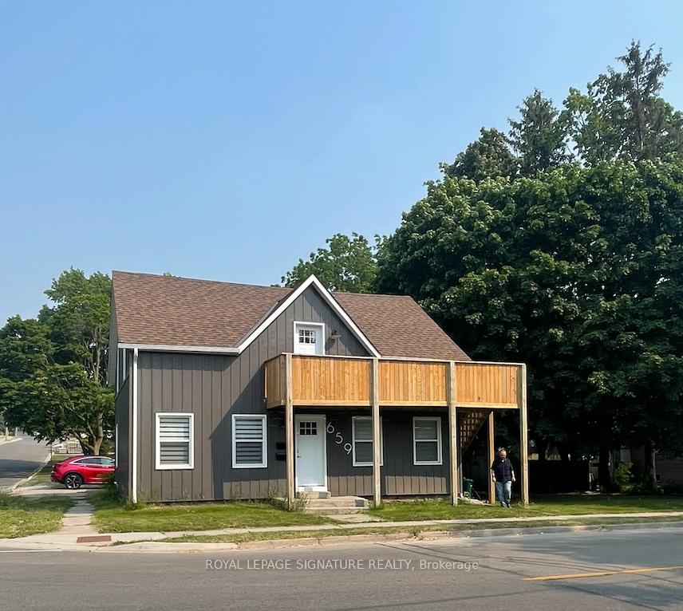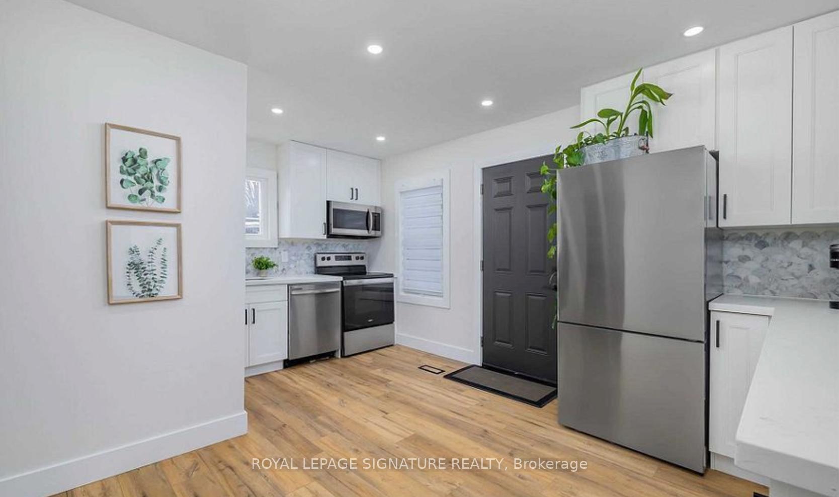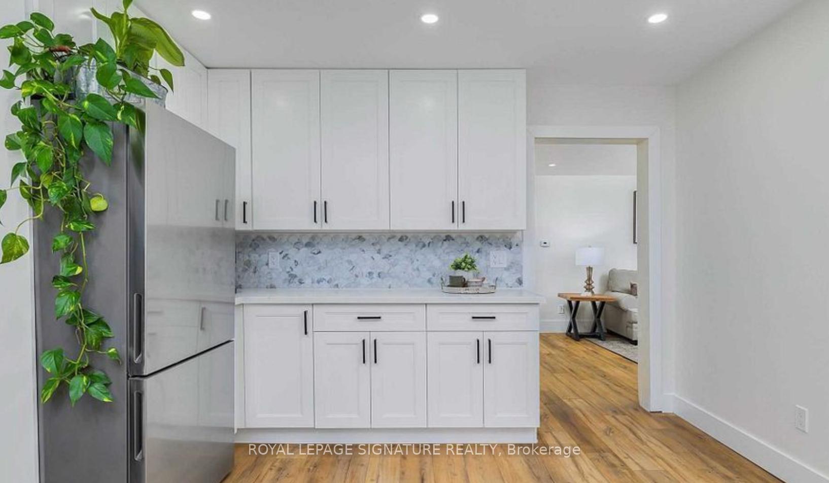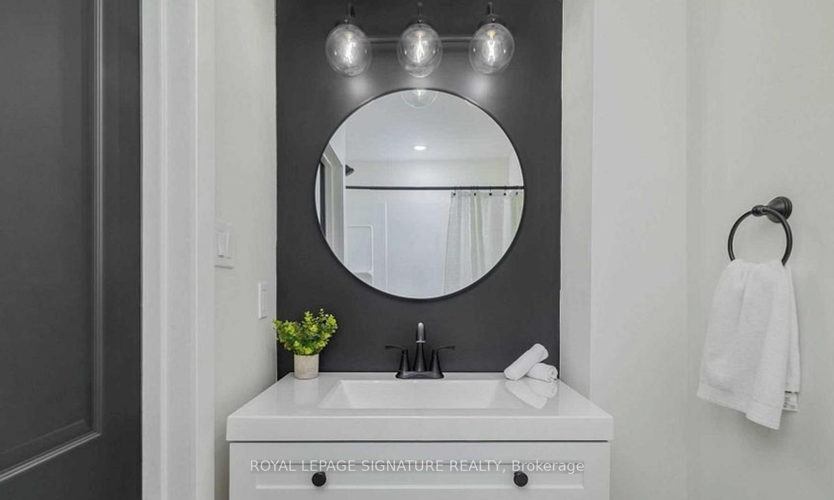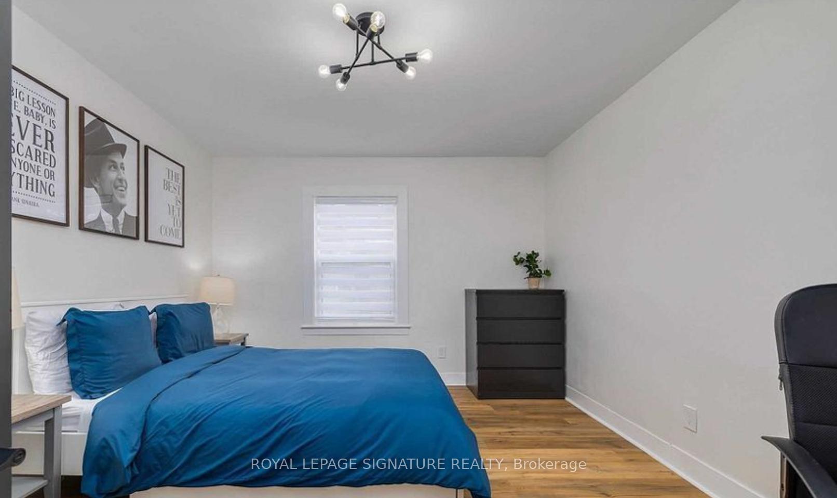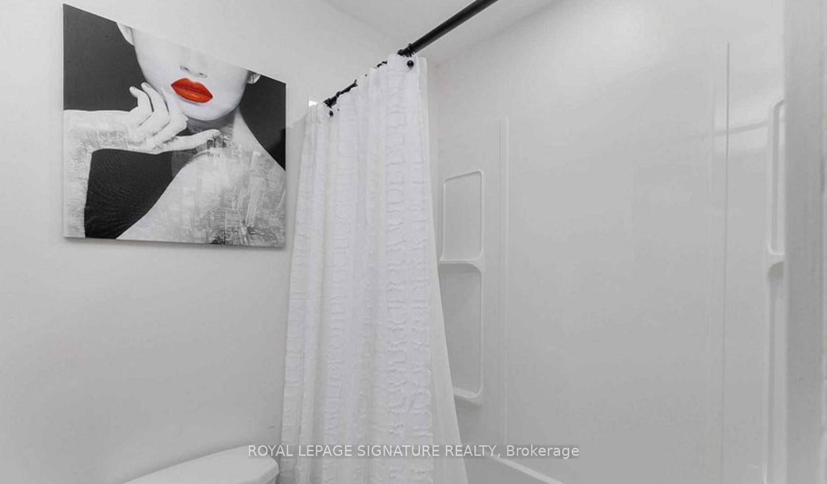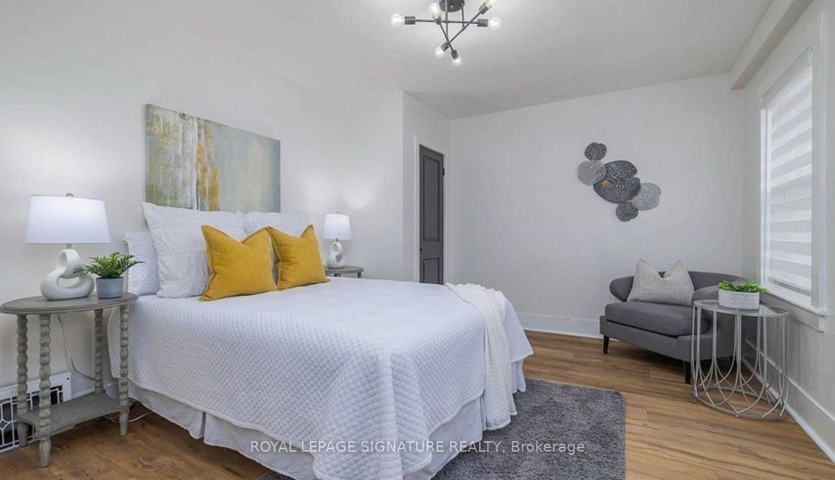$2,500
Available - For Rent
Listing ID: X12107467
| Welcome to your future home in the heart of Cambridge! This beautifully renovated 3-bedroom, 1-bathupper unit offers modern comfort and charm in a quiet, family-friendly neighborhood. Boasting over 1,100sq ft of bright and spacious living, the unit features updated laminate flooring throughout, a large eat-in kitchen, and a generous living area perfect for relaxing or entertaining. Enjoy the privacy of a separate entrance and the convenience of in-suite laundry. With parking for two vehicles and easy access to local schools, parks, and transit, this home is ideal for young families and working professionals alike. |
| Price | $2,500 |
| Taxes: | $0.00 |
| Occupancy: | Tenant |
| Acreage: | < .50 |
| Directions/Cross Streets: | Dolph St N & Hewat St |
| Rooms: | 5 |
| Bedrooms: | 3 |
| Bedrooms +: | 0 |
| Family Room: | T |
| Basement: | Unfinished |
| Furnished: | Furn |
| Level/Floor | Room | Length(ft) | Width(ft) | Descriptions | |
| Room 1 | Main | Bedroom | 13.45 | 11.38 | Laminate |
| Room 2 | Main | Bedroom 2 | 13.48 | 11.25 | Laminate |
| Room 3 | Main | Primary B | 13.42 | 11.32 | Laminate |
| Room 4 | Main | Kitchen | 15.28 | 15.55 | Laminate |
| Room 5 | Main | Library | 17.22 | 11.22 | Laminate |
| Room 6 | Main | Laundry | 15.81 | 8.04 | |
| Room 7 | Main | Bathroom | 4 Pc Bath |
| Washroom Type | No. of Pieces | Level |
| Washroom Type 1 | 4 | |
| Washroom Type 2 | 0 | |
| Washroom Type 3 | 0 | |
| Washroom Type 4 | 0 | |
| Washroom Type 5 | 0 |
| Total Area: | 0.00 |
| Approximatly Age: | 100+ |
| Property Type: | Detached |
| Style: | 2-Storey |
| Exterior: | Metal/Steel Sidi, Wood |
| Garage Type: | None |
| (Parking/)Drive: | Private |
| Drive Parking Spaces: | 2 |
| Park #1 | |
| Parking Type: | Private |
| Park #2 | |
| Parking Type: | Private |
| Pool: | None |
| Laundry Access: | Ensuite |
| Approximatly Age: | 100+ |
| Approximatly Square Footage: | 1100-1500 |
| Property Features: | School |
| CAC Included: | N |
| Water Included: | N |
| Cabel TV Included: | N |
| Common Elements Included: | N |
| Heat Included: | N |
| Parking Included: | Y |
| Condo Tax Included: | N |
| Building Insurance Included: | N |
| Fireplace/Stove: | N |
| Heat Type: | Forced Air |
| Central Air Conditioning: | Other |
| Central Vac: | N |
| Laundry Level: | Syste |
| Ensuite Laundry: | F |
| Elevator Lift: | False |
| Sewers: | Sewer |
| Although the information displayed is believed to be accurate, no warranties or representations are made of any kind. |
| ROYAL LEPAGE SIGNATURE REALTY |
|
|

Lynn Tribbling
Sales Representative
Dir:
416-252-2221
Bus:
416-383-9525
| Book Showing | Email a Friend |
Jump To:
At a Glance:
| Type: | Freehold - Detached |
| Area: | Waterloo |
| Municipality: | Cambridge |
| Neighbourhood: | Dufferin Grove |
| Style: | 2-Storey |
| Approximate Age: | 100+ |
| Beds: | 3 |
| Baths: | 1 |
| Fireplace: | N |
| Pool: | None |

