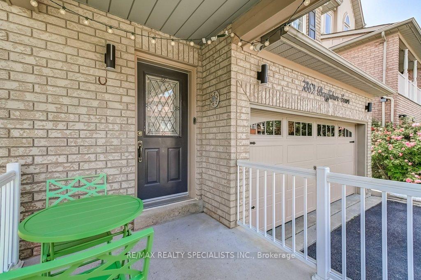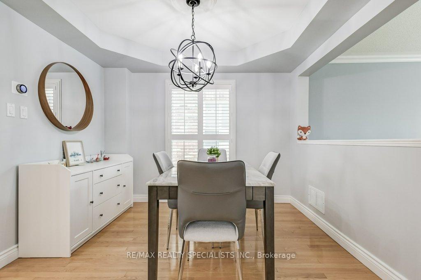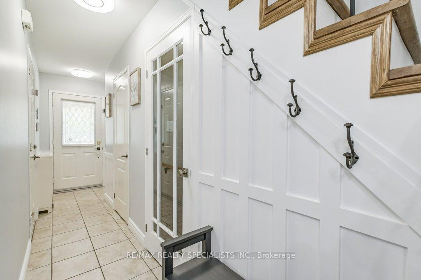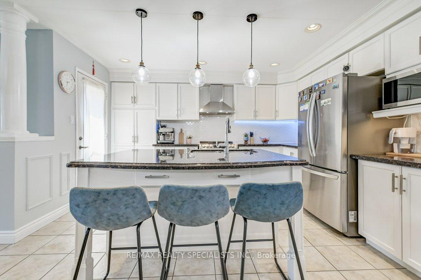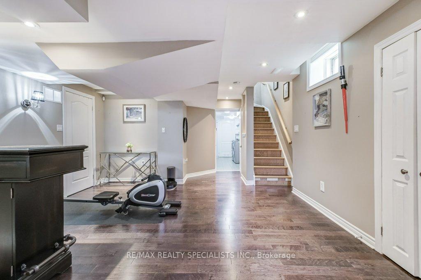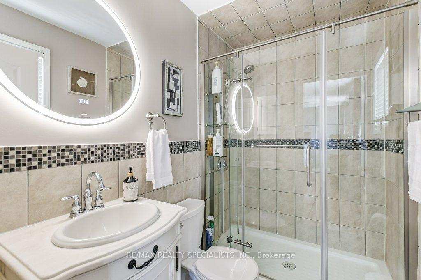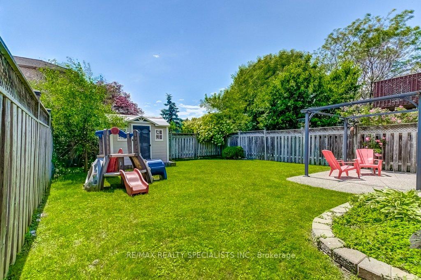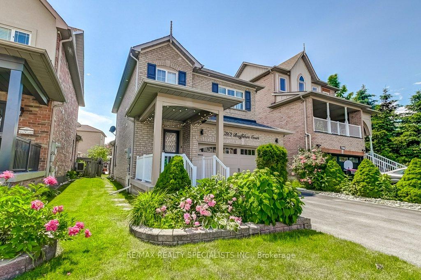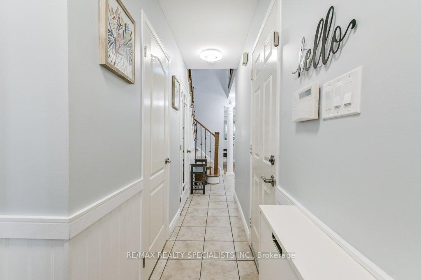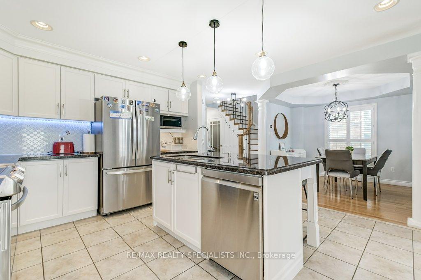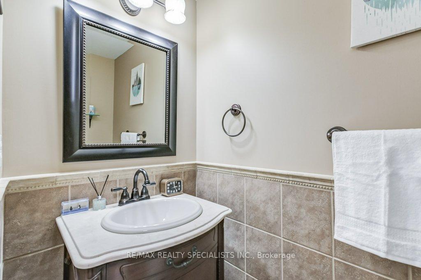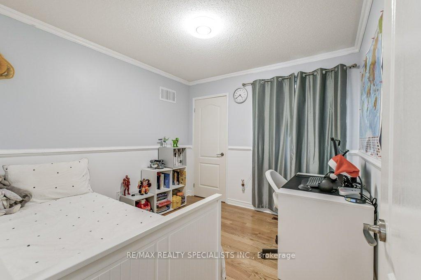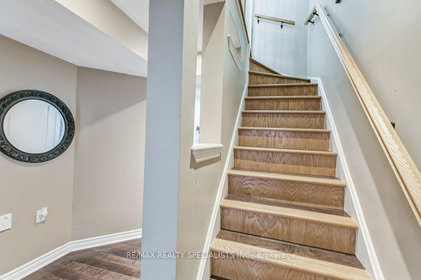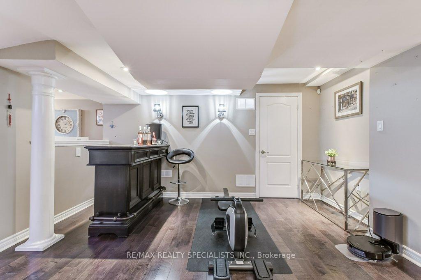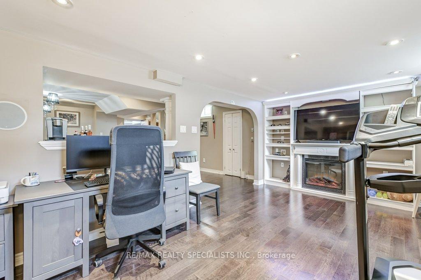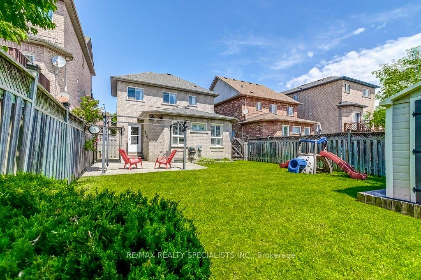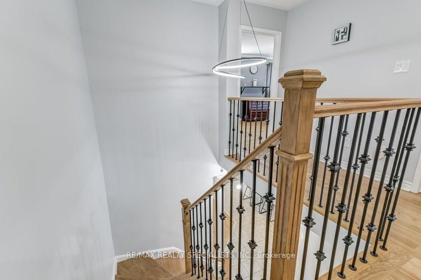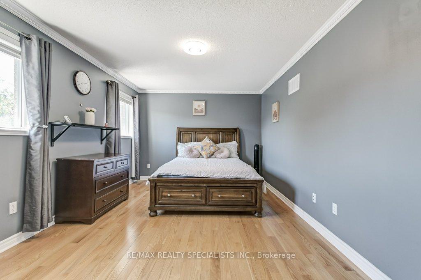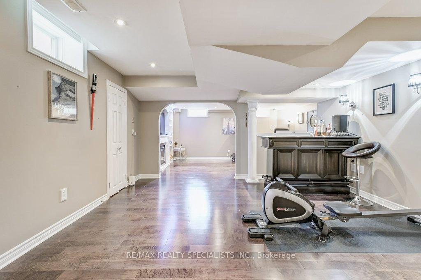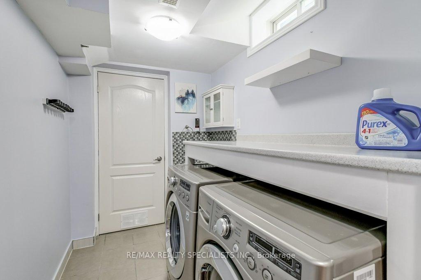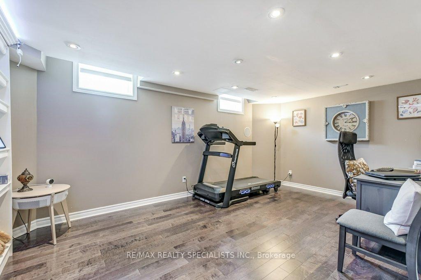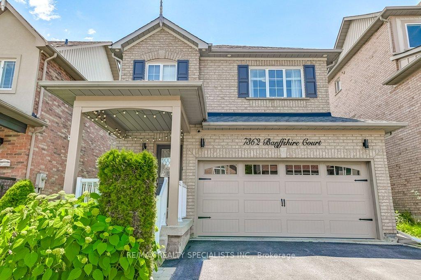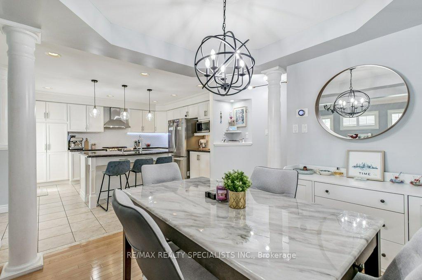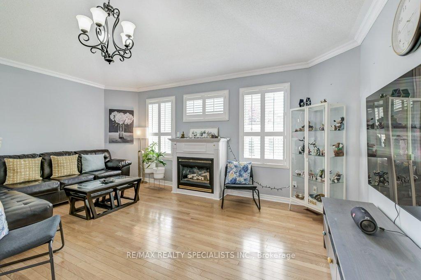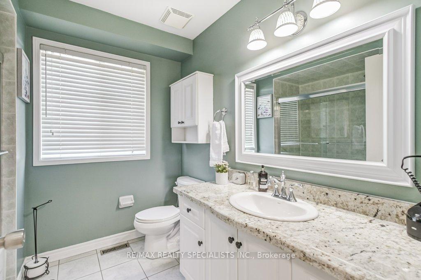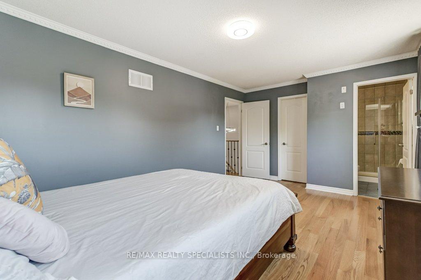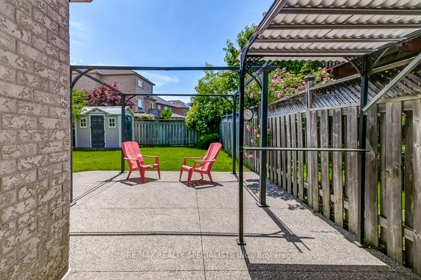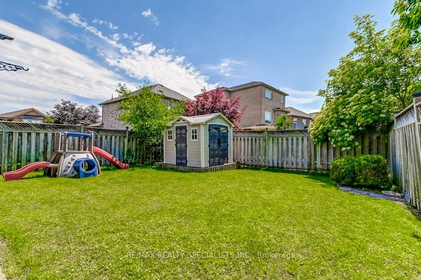$1,269,000
Available - For Sale
Listing ID: W12107453
7362 Banffshire Cour North , Mississauga, L5N 8A1, Peel
| Beautiful 3 bed 3 bath Gorgeous Detached home nestled in a quiet family safe court in most sought-after Levi Creek neighborhood! Open concept main floor w/sunken living room fireplace & California shutters with top to bottom Hardwood. Modern Beautiful kitchen w/granite counters stainless-steel appl & walkout to a charming pvt backyard. Finished basement w/hardwood pot lights above ground windows finished laundry & cold room w/plenty of storage. Double garage & driveway w/no sidewalk. Total 2,550 sqft of living space. Walking distance to esteemed English/French elementary schools parks & trails. Minutes to Meadowvale GO station and Community Centres. |
| Price | $1,269,000 |
| Taxes: | $5860.00 |
| Occupancy: | Vacant |
| Address: | 7362 Banffshire Cour North , Mississauga, L5N 8A1, Peel |
| Directions/Cross Streets: | Derry and Bellshire |
| Rooms: | 9 |
| Bedrooms: | 3 |
| Bedrooms +: | 0 |
| Family Room: | F |
| Basement: | Finished |
| Level/Floor | Room | Length(ft) | Width(ft) | Descriptions | |
| Room 1 | Ground | Kitchen | 13.38 | 13.09 | Ceramic Floor, Granite Counters, Centre Island |
| Room 2 | Ground | Living Ro | 17.94 | 11.25 | Hardwood Floor, California Shutters, Gas Fireplace |
| Room 3 | Ground | Dining Ro | 10 | 9.97 | Hardwood Floor, California Shutters, Coffered Ceiling(s) |
| Room 4 | Second | Primary B | 10.82 | 15.91 | Hardwood Floor, Crown Moulding, Walk-In Closet(s) |
| Room 5 | Second | Bedroom 2 | 6.56 | 9.84 | Hardwood Floor, Large Window, Closet |
| Room 6 | Second | Bedroom 3 | 9.32 | 9.97 | Hardwood Floor, Crown Moulding, Chair Rail |
| Room 7 | Basement | Family Ro | 12.73 | 17.29 | Hardwood Floor, Pot Lights, Electric Fireplace |
| Room 8 | Basement | Recreatio | 14.46 | 18.79 | Hardwood Floor, Pot Lights, Above Grade Window |
| Room 9 | Basement | Laundry | 13.68 | 5.61 | Tile Floor, Laundry Sink, Pantry |
| Washroom Type | No. of Pieces | Level |
| Washroom Type 1 | 4 | |
| Washroom Type 2 | 3 | |
| Washroom Type 3 | 2 | |
| Washroom Type 4 | 0 | |
| Washroom Type 5 | 0 |
| Total Area: | 0.00 |
| Property Type: | Detached |
| Style: | 2-Storey |
| Exterior: | Brick, Stone |
| Garage Type: | Detached |
| (Parking/)Drive: | Private |
| Drive Parking Spaces: | 2 |
| Park #1 | |
| Parking Type: | Private |
| Park #2 | |
| Parking Type: | Private |
| Pool: | None |
| Approximatly Square Footage: | 1500-2000 |
| CAC Included: | N |
| Water Included: | N |
| Cabel TV Included: | N |
| Common Elements Included: | N |
| Heat Included: | N |
| Parking Included: | N |
| Condo Tax Included: | N |
| Building Insurance Included: | N |
| Fireplace/Stove: | Y |
| Heat Type: | Forced Air |
| Central Air Conditioning: | Central Air |
| Central Vac: | N |
| Laundry Level: | Syste |
| Ensuite Laundry: | F |
| Sewers: | Sewer |
$
%
Years
This calculator is for demonstration purposes only. Always consult a professional
financial advisor before making personal financial decisions.
| Although the information displayed is believed to be accurate, no warranties or representations are made of any kind. |
| RE/MAX REALTY SPECIALISTS INC. |
|
|

Lynn Tribbling
Sales Representative
Dir:
416-252-2221
Bus:
416-383-9525
| Book Showing | Email a Friend |
Jump To:
At a Glance:
| Type: | Freehold - Detached |
| Area: | Peel |
| Municipality: | Mississauga |
| Neighbourhood: | Meadowvale Village |
| Style: | 2-Storey |
| Tax: | $5,860 |
| Beds: | 3 |
| Baths: | 3 |
| Fireplace: | Y |
| Pool: | None |
Locatin Map:
Payment Calculator:

