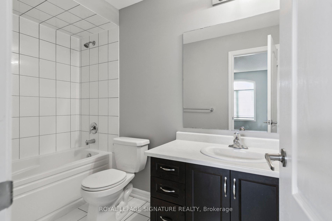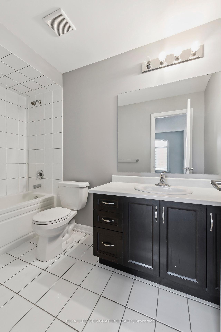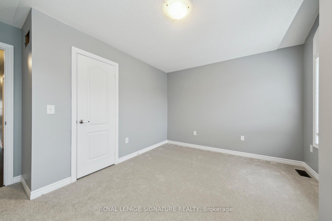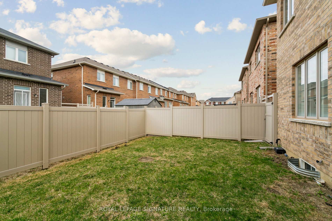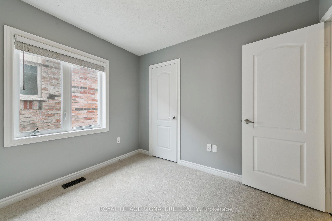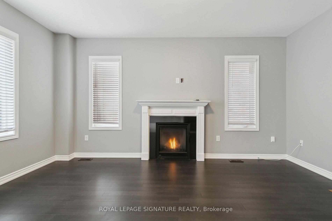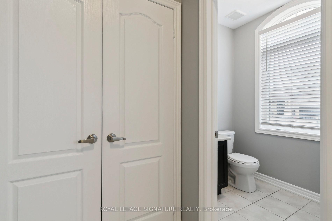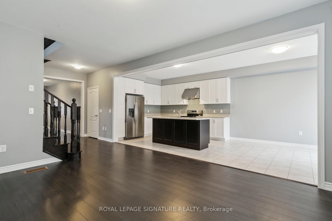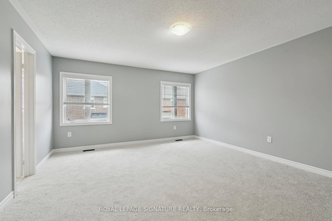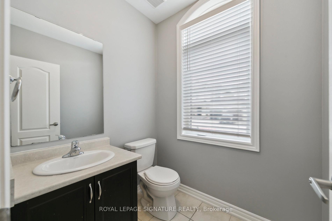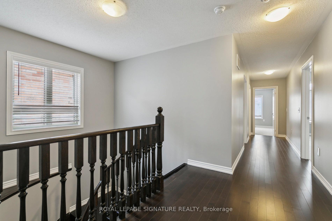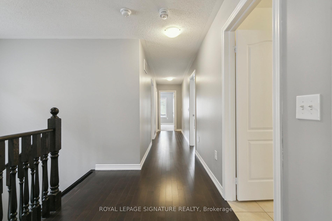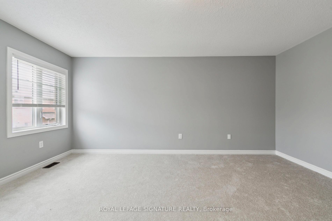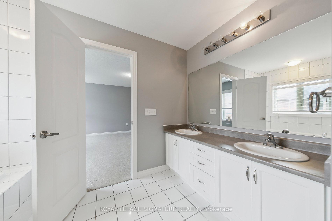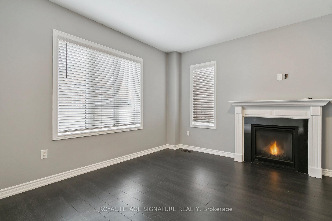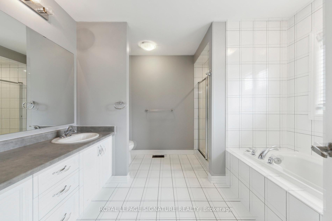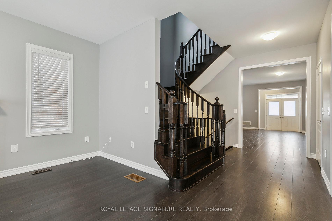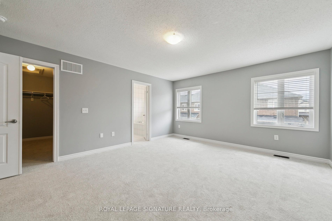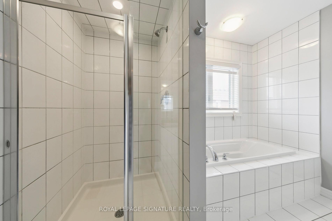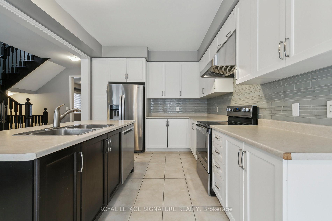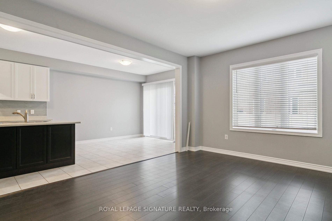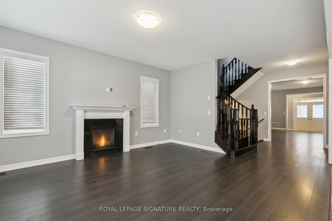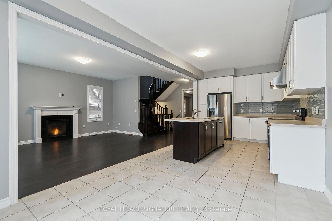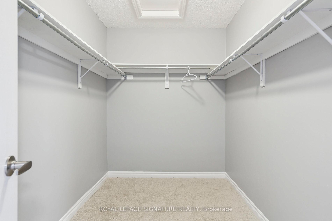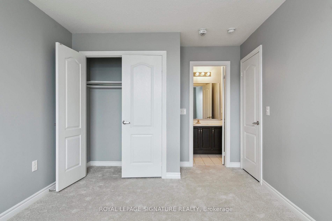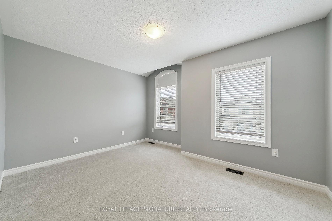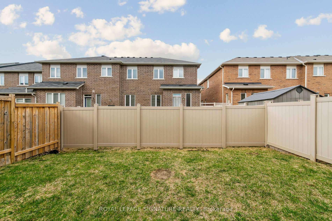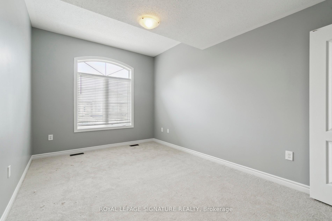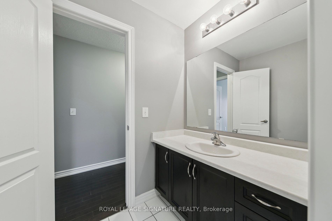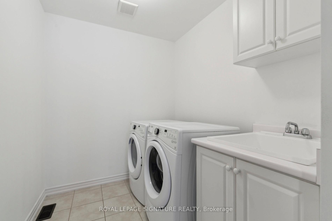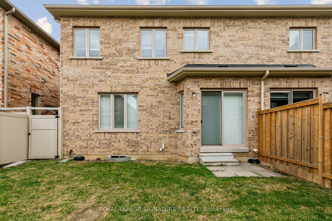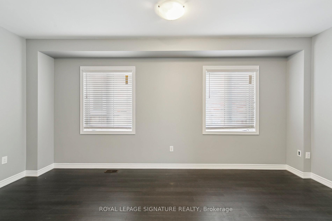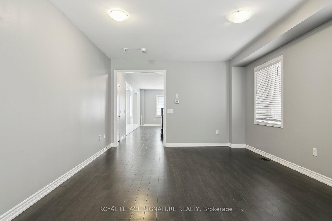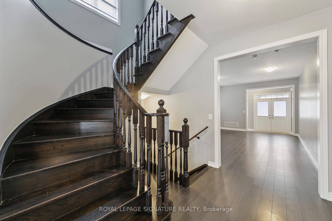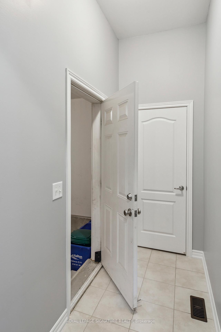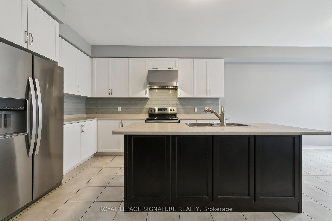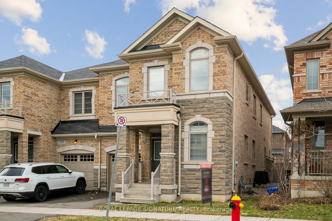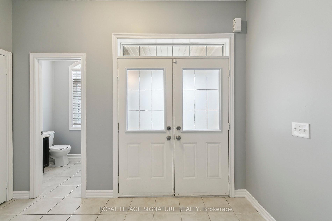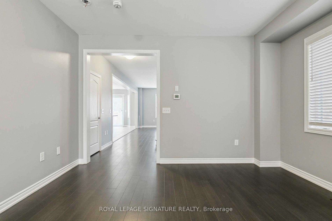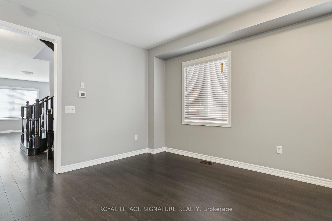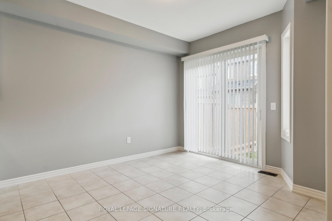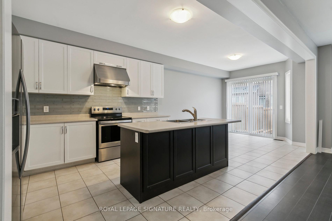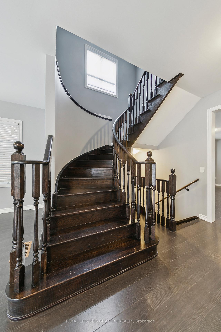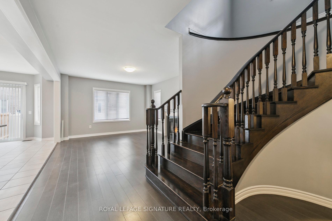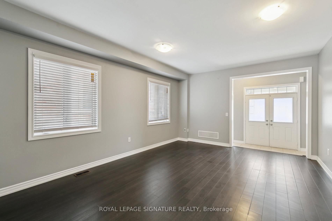$1,245,000
Available - For Sale
Listing ID: W12099886
1466 Chretien Road , Milton, L9E 1J1, Halton
| Welcome To This BIG (2,568 Sq. Ft), Beautiful And Brick Plus Stone Finished Semi-Detached House Featuring 4 Large Bedrooms With 4 Baths. Located In The Tranquil And Family Oriented Milton Neighborhood, This House Is Freshly Painted And Has Newly Installed Carpet And Comes An Open Concept Living With Large Living Room, Family Room With Fireplace, Large Kitchen With An Island And Adjoining Breakfast Area. Walk Out To A Spacious Backyard Through A Double Sliding Doors Or Backyard Entrance Door. Garage Has Access To The House Through A Mud Room With A Second Coat Closet. The Spacious Foyer Creates A Welcoming Ambiance That Hits You On Entrance. You Will Love The Second Floor Laundry And The Fact That Two Bedrooms Each Have Ensuite Bathrooms. With An Impressive Oak Circle Staircase And Natural Lighting, This Home Is Fit For The Hard To Please Individual. Lots of Amenities Close By. Elementary And Secondary Schools Are Within Walking Distance. Minutes To Hospital, Community Centre, Name IT. |
| Price | $1,245,000 |
| Taxes: | $4040.00 |
| Assessment Year: | 2024 |
| Occupancy: | Vacant |
| Address: | 1466 Chretien Road , Milton, L9E 1J1, Halton |
| Directions/Cross Streets: | Bronte St. S / Britannia Road |
| Rooms: | 10 |
| Bedrooms: | 4 |
| Bedrooms +: | 0 |
| Family Room: | T |
| Basement: | Unfinished |
| Level/Floor | Room | Length(ft) | Width(ft) | Descriptions | |
| Room 1 | Ground | Family Ro | 16.66 | 13.74 | Large Window, Laminate |
| Room 2 | Ground | Living Ro | 18.99 | 13.74 | Fireplace, Large Window, Combined w/Dining |
| Room 3 | Ground | Kitchen | 12 | 10.33 | Centre Island, Tile Floor, Breakfast Area |
| Room 4 | Second | Primary B | 16.56 | 14.24 | 3 Pc Ensuite, Broadloom, Walk-In Closet(s) |
| Room 5 | Second | Bedroom 2 | 17.42 | 10 | 3 Pc Ensuite, B/I Closet, Broadloom |
| Room 6 | Second | Bedroom 3 | 13.58 | 11.58 | Broadloom, Closet, Window |
| Room 7 | Second | Bedroom 4 | 9.84 | 9.51 |
| Washroom Type | No. of Pieces | Level |
| Washroom Type 1 | 3 | Second |
| Washroom Type 2 | 2 | Ground |
| Washroom Type 3 | 0 | |
| Washroom Type 4 | 0 | |
| Washroom Type 5 | 0 |
| Total Area: | 0.00 |
| Property Type: | Semi-Detached |
| Style: | 2-Storey |
| Exterior: | Brick, Stone |
| Garage Type: | Built-In |
| (Parking/)Drive: | Private |
| Drive Parking Spaces: | 1 |
| Park #1 | |
| Parking Type: | Private |
| Park #2 | |
| Parking Type: | Private |
| Pool: | None |
| Approximatly Square Footage: | 2500-3000 |
| CAC Included: | N |
| Water Included: | N |
| Cabel TV Included: | N |
| Common Elements Included: | N |
| Heat Included: | N |
| Parking Included: | N |
| Condo Tax Included: | N |
| Building Insurance Included: | N |
| Fireplace/Stove: | Y |
| Heat Type: | Forced Air |
| Central Air Conditioning: | Central Air |
| Central Vac: | N |
| Laundry Level: | Syste |
| Ensuite Laundry: | F |
| Sewers: | Sewer |
$
%
Years
This calculator is for demonstration purposes only. Always consult a professional
financial advisor before making personal financial decisions.
| Although the information displayed is believed to be accurate, no warranties or representations are made of any kind. |
| ROYAL LEPAGE SIGNATURE REALTY |
|
|

Lynn Tribbling
Sales Representative
Dir:
416-252-2221
Bus:
416-383-9525
| Virtual Tour | Book Showing | Email a Friend |
Jump To:
At a Glance:
| Type: | Freehold - Semi-Detached |
| Area: | Halton |
| Municipality: | Milton |
| Neighbourhood: | 1032 - FO Ford |
| Style: | 2-Storey |
| Tax: | $4,040 |
| Beds: | 4 |
| Baths: | 4 |
| Fireplace: | Y |
| Pool: | None |
Locatin Map:
Payment Calculator:

