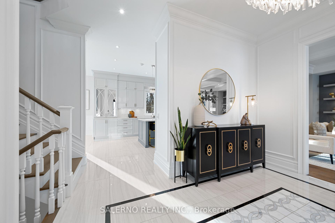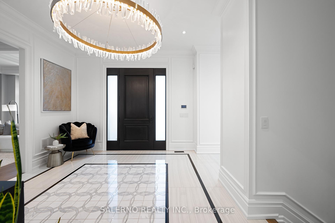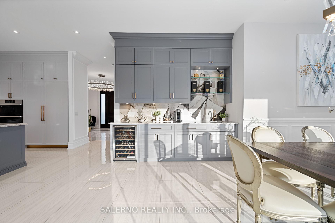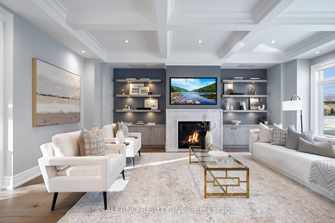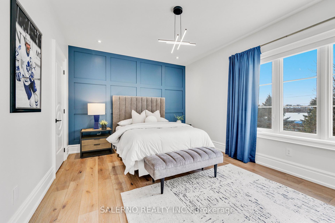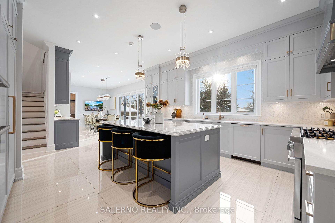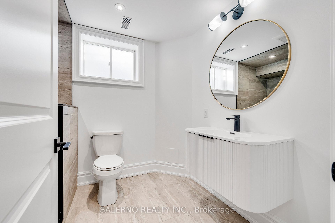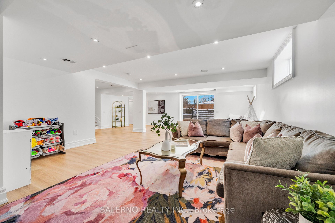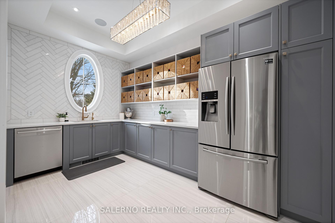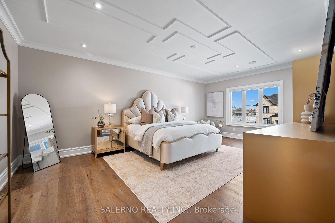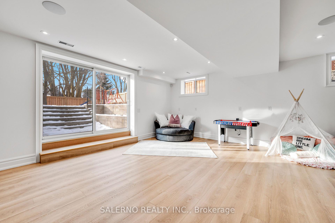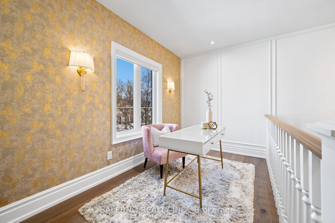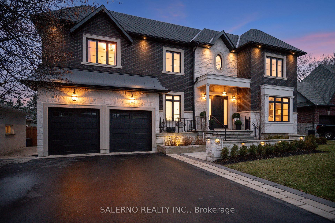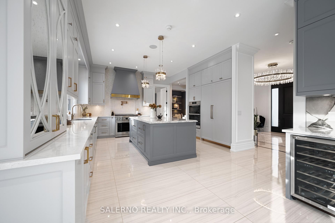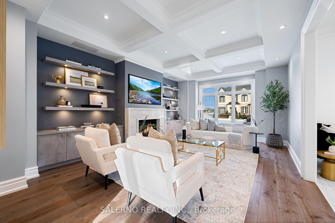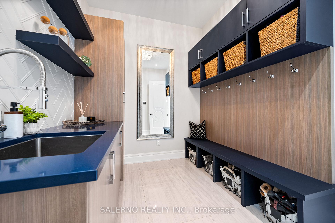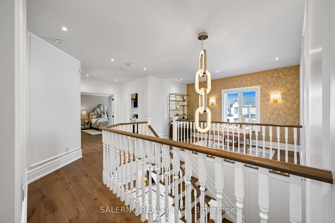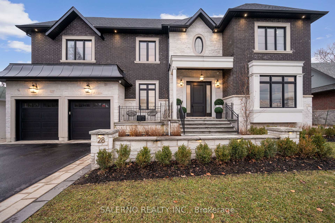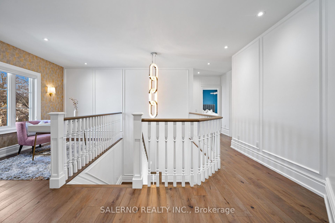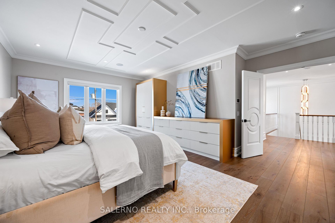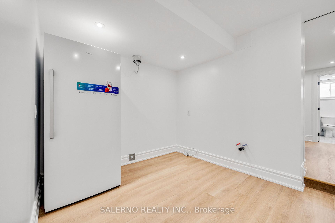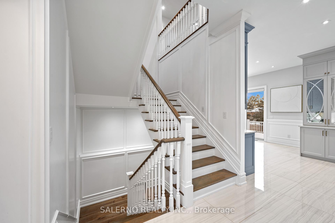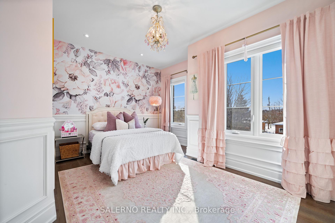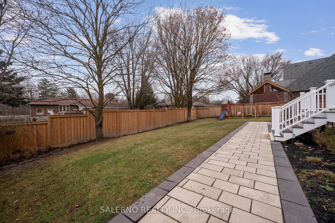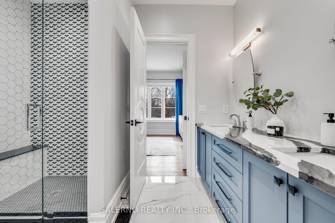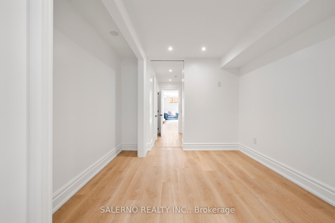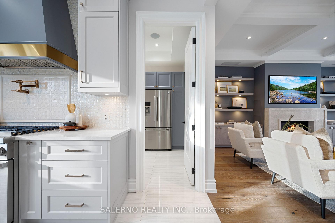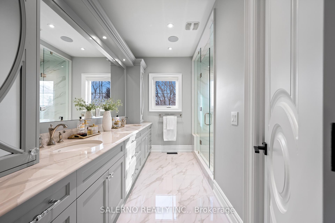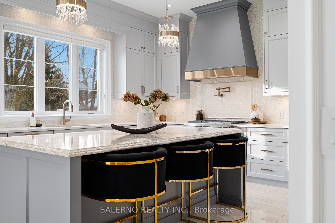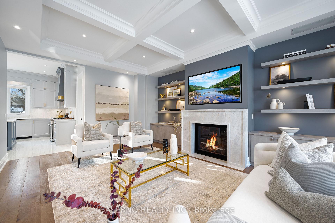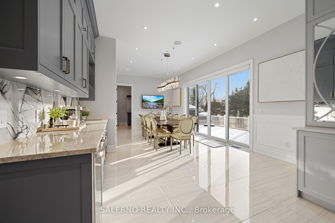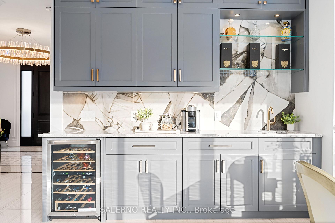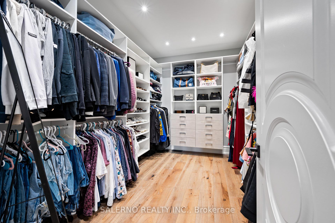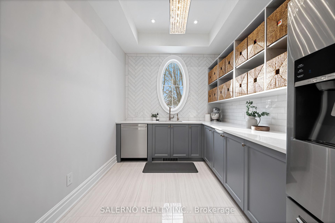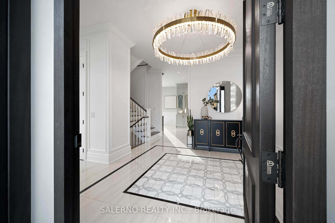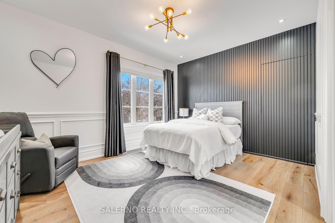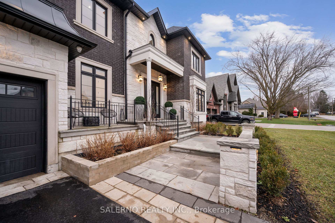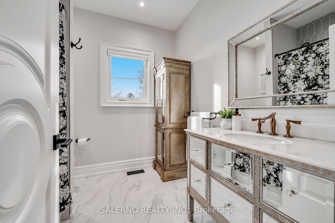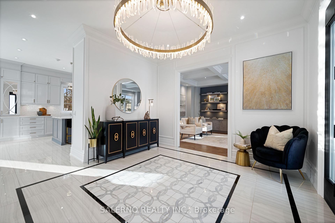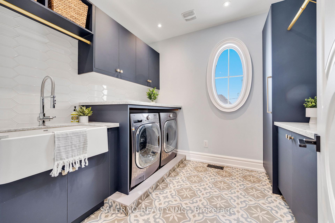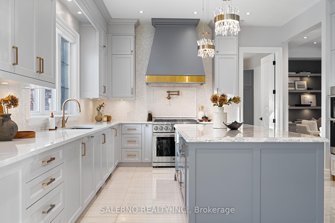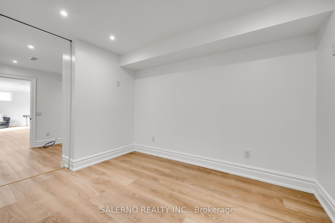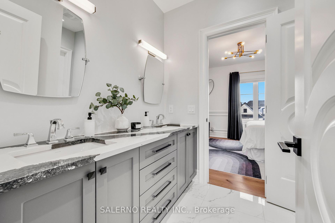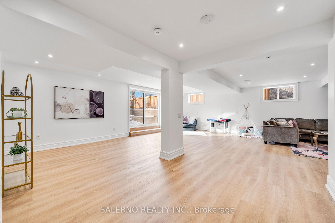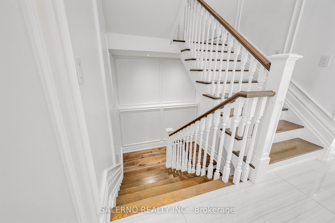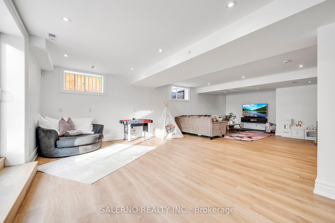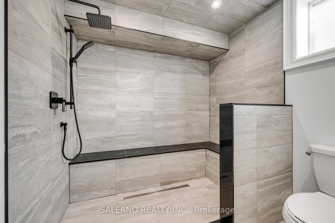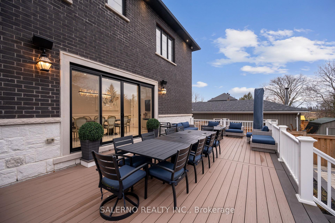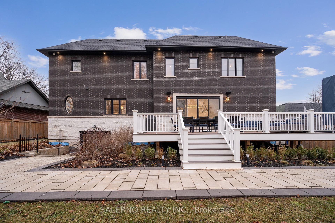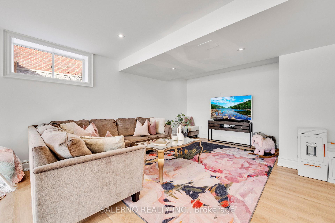$2,988,000
Available - For Sale
Listing ID: N12107439
28 Crestview Road , King, L0G 1N0, York
| Welcome to 28 Crestview rd ,a 4,000 sq-ft custom built masterpiece located in the community of Nobleton in King Township . Elegant mouldings and wall paneling throughout the entire home.The 10 foot ceilings throughout the home are accented with Allegri crystal light fixtures and flooded with pot lights. A Custom kitchen built for culinary excellence and entertaining.Cambria countertops, premium Dacor appliances, and a mother of pearl backsplash topped off with marble inserts. The Kitchen also comes equipped with a full hidden butlers pantry and chefs kitchen that make for an ideal hosting environment. The primary suite offers a peaceful escape, featuring custom built-in wall unit, walk in closet, and a tasteful spa-like ensuite.Walk-up basement holds endless potential with a full ensuite and oversized shower, great room area, and a rough in for a second kitchen and wet bar. The double car heated garage is complete with two garage door openers, clean epoxy finished floors and a soaring ceiling height that can house 2 car lifts to potentially make it a 4 car garage if you're a car collector. The backyard of this home is fully fenced and treed for privacy. The oversized composite deck that is a walkout from the main kitchen is perfect for entertaining outdoors.Meticulously landscaped and tasteful ambient exterior lighting create a peaceful experience during the twilight hours outside. This home will surely impress those who appreciate quality finishes and a practical living space. A must see!!! |
| Price | $2,988,000 |
| Taxes: | $9238.98 |
| Occupancy: | Owner |
| Address: | 28 Crestview Road , King, L0G 1N0, York |
| Directions/Cross Streets: | Hwy 27/King Rd |
| Rooms: | 8 |
| Rooms +: | 4 |
| Bedrooms: | 4 |
| Bedrooms +: | 1 |
| Family Room: | T |
| Basement: | Finished, Walk-Up |
| Level/Floor | Room | Length(ft) | Width(ft) | Descriptions | |
| Room 1 | Main | Kitchen | 41.39 | 13.71 | Ceramic Floor, Quartz Counter, Custom Backsplash |
| Room 2 | Main | Family Ro | 21.09 | 14.3 | Hardwood Floor, Coffered Ceiling(s), Fireplace |
| Room 3 | Second | Primary B | 21.94 | 16.53 | Hardwood Floor, 6 Pc Ensuite, Walk-In Closet(s) |
| Room 4 | Second | Bedroom 2 | 15.09 | 12 | Hardwood Floor, Wainscoting, Large Window |
| Room 5 | Second | Bedroom 3 | 15.09 | 11.91 | Hardwood Floor, Wainscoting, Large Window |
| Room 6 | Second | Bedroom 4 | 14.6 | 11.51 | Hardwood Floor, 5 Pc Ensuite, Large Window |
| Room 7 | Second | Office | 14.2 | 7.18 | Hardwood Floor, Wainscoting, Large Window |
| Room 8 | Second | Laundry | 9.51 | 8.1 | Ceramic Floor, Large Window, Porcelain Sink |
| Room 9 | Basement | Bedroom | 10.99 | 7.9 | Vinyl Floor, 4 Pc Bath, Large Closet |
| Room 10 | Basement | Kitchen | 27.68 | 9.09 | Vinyl Floor, Pot Lights, Large Closet |
| Room 11 | Basement | Family Ro | 16.99 | 16.7 | Vinyl Floor, Walk-Up, Pot Lights |
| Room 12 | Basement | Recreatio | 27.68 | 16.1 | Vinyl Floor, Walk-Up, Pot Lights |
| Washroom Type | No. of Pieces | Level |
| Washroom Type 1 | 2 | Main |
| Washroom Type 2 | 4 | Second |
| Washroom Type 3 | 5 | Second |
| Washroom Type 4 | 6 | Second |
| Washroom Type 5 | 4 | Basement |
| Total Area: | 0.00 |
| Approximatly Age: | 6-15 |
| Property Type: | Detached |
| Style: | 2-Storey |
| Exterior: | Brick, Stone |
| Garage Type: | Attached |
| (Parking/)Drive: | Private |
| Drive Parking Spaces: | 4 |
| Park #1 | |
| Parking Type: | Private |
| Park #2 | |
| Parking Type: | Private |
| Pool: | None |
| Approximatly Age: | 6-15 |
| Approximatly Square Footage: | 3500-5000 |
| Property Features: | Fenced Yard, Hospital |
| CAC Included: | N |
| Water Included: | N |
| Cabel TV Included: | N |
| Common Elements Included: | N |
| Heat Included: | N |
| Parking Included: | N |
| Condo Tax Included: | N |
| Building Insurance Included: | N |
| Fireplace/Stove: | Y |
| Heat Type: | Forced Air |
| Central Air Conditioning: | Central Air |
| Central Vac: | N |
| Laundry Level: | Syste |
| Ensuite Laundry: | F |
| Sewers: | Sewer |
$
%
Years
This calculator is for demonstration purposes only. Always consult a professional
financial advisor before making personal financial decisions.
| Although the information displayed is believed to be accurate, no warranties or representations are made of any kind. |
| SALERNO REALTY INC. |
|
|

Lynn Tribbling
Sales Representative
Dir:
416-252-2221
Bus:
416-383-9525
| Virtual Tour | Book Showing | Email a Friend |
Jump To:
At a Glance:
| Type: | Freehold - Detached |
| Area: | York |
| Municipality: | King |
| Neighbourhood: | Nobleton |
| Style: | 2-Storey |
| Approximate Age: | 6-15 |
| Tax: | $9,238.98 |
| Beds: | 4+1 |
| Baths: | 5 |
| Fireplace: | Y |
| Pool: | None |
Locatin Map:
Payment Calculator:


